#Green Architect
Text
Prem Nath And Associates: 50+ Years of Architectural Excellence and Design Innovation.
Prem Nath And Associates, established in 1967, is a renowned Bombay-based Design Organization specializing in Architecture, Interior Designing, and Engineering Services. With over 50 years of professional practice, they have set the standard for excellence in creating innovative and functional spaces. Their expertise spans India, where they consistently deliver exceptional design solutions that blend aesthetics with functionality. Prem Nath And Associates are widely recognized for contributing to the architectural landscape, crafting timeless and transformative spaces.

#Green Architect#Top Architect Firm#Top Architect India#Trail Bazar Architect#Famous Architect#Best Architect#Smart Architect#Well known Architect India#Architect Firm in Mumbai
1 note
·
View note
Photo
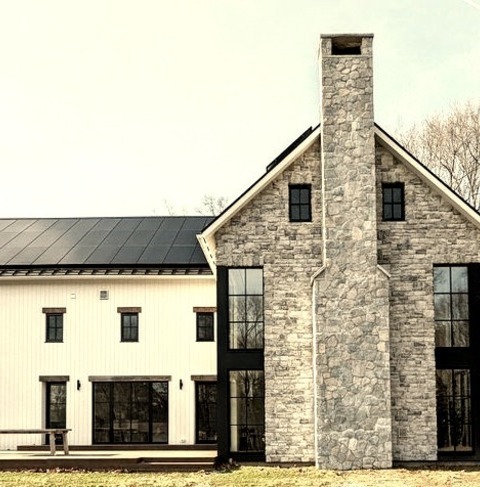
Exterior Fiberboard in New York
#Inspiration for a huge transitional beige three-story concrete fiberboard and clapboard exterior home remodel with a metal roof and a gray r#green architect#green homes#net zero#passive house#boral#kevony wood lintel
0 notes
Text

Solares uses a distinctive blend of design techniques to create sturdy buildings with sophisticated appearance. These techniques aid our architects in delivering the best outcome in the shortest amount of time possible to complete the project.
0 notes
Text







Gardenhide Studio, London - Commonbond Architects
#Commonbond Architects#architecture#design#building#modern architecture#interiors#minimal#house#modern#hempcrete#sustainability#eco#green architecture#timber frame#studio#garden studio#home office#home office setup#wood stove#light#bright#windows#kitchen#office#living room#garden#london#cool architecture#beautiful design#architecture blog
129 notes
·
View notes
Text





Architect - I Went Out Shopping To Get Some Noise (2004)
#2004#2000s#04#00s#architect#album art#album cover#album#art#cd#cybercore#cyber y2k#design#disc#electronica#electronic#electronic music#experimental#future#futuristic#futurism#gen x soft club#graphic art#graphic design#graphics#green#idm#kaybug#music#old photo
94 notes
·
View notes
Text
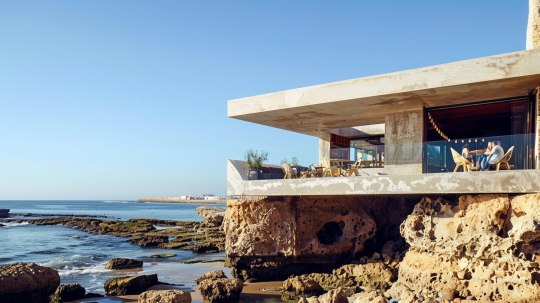
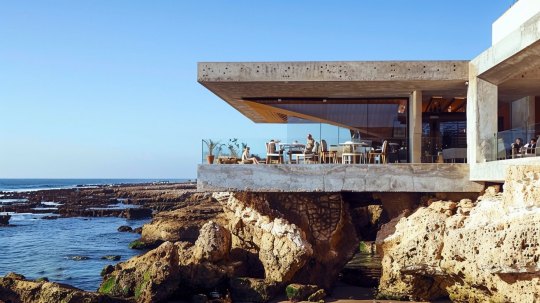
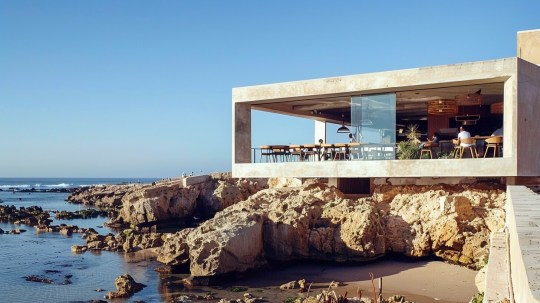
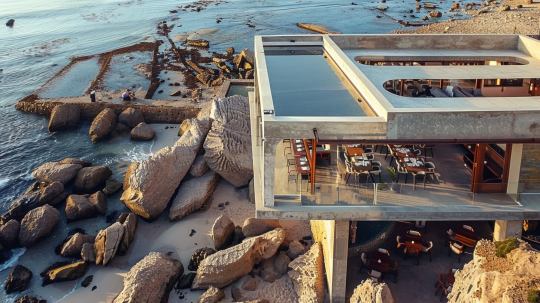
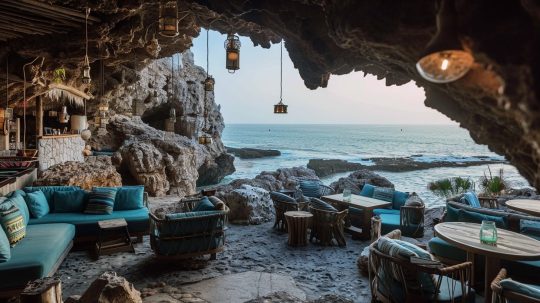
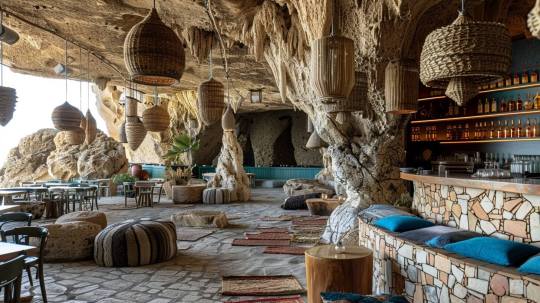
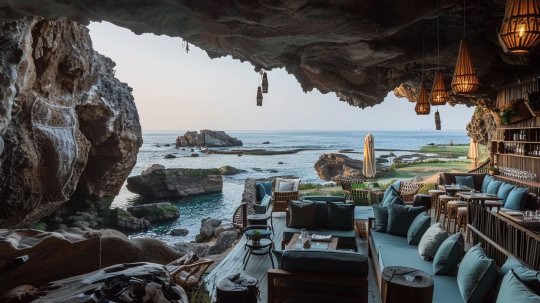
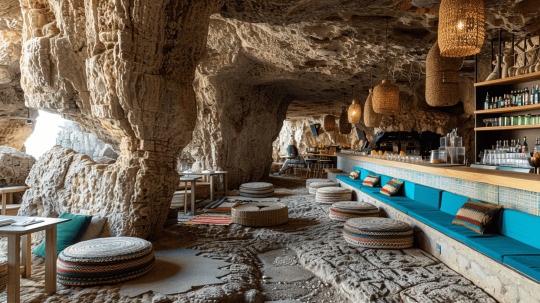
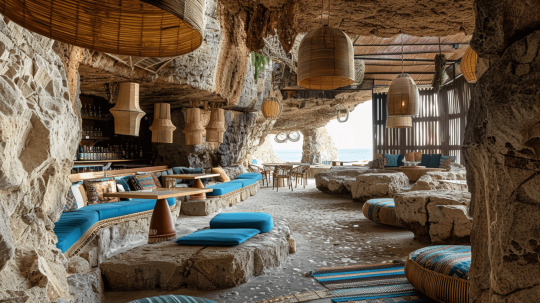
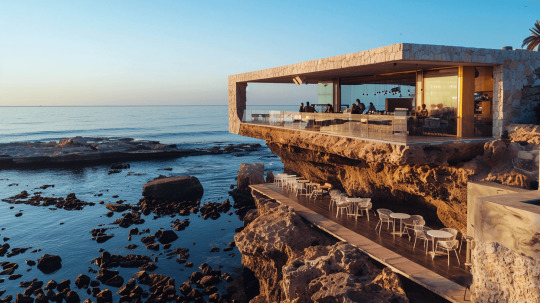
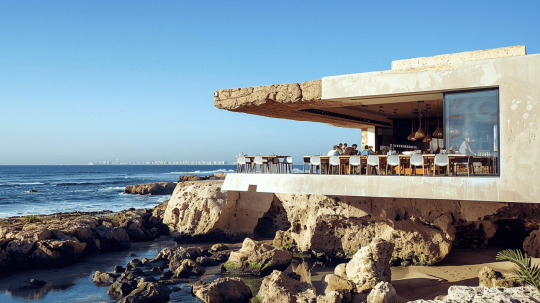
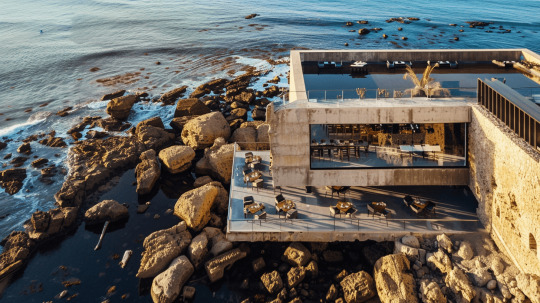
Blue Rock, Casablanca, Morocco,
Green Clay Architecture
#art#design#architecture#travels#interior design#luxury lifestyle#interiors#restaurant#beach club#blue rock#casablanca#morocco#green clay architects#concept#render#miudjourney#fooding#hospitality#brutalism#concrete
92 notes
·
View notes
Text


ADAMO FAITEN
EDIFICIO O'HIGGINS 1625, 2019
Buones Aires, Argentina
Images © Adamo Faiten
#adamo faiten#architecture#architect#high rise#design#buones aires#argentina#urban#tower#green#building#context#archdaily#dezeen#ignant#thisispaper#material#facade#form#architectural form#juliaknz
69 notes
·
View notes
Photo
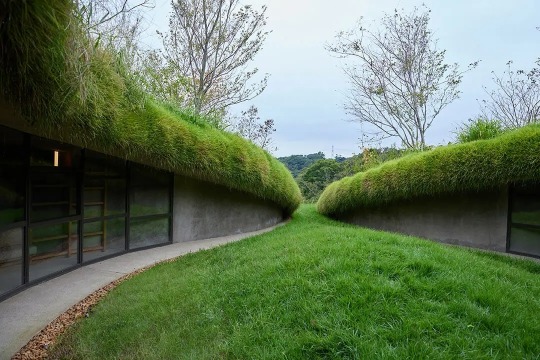

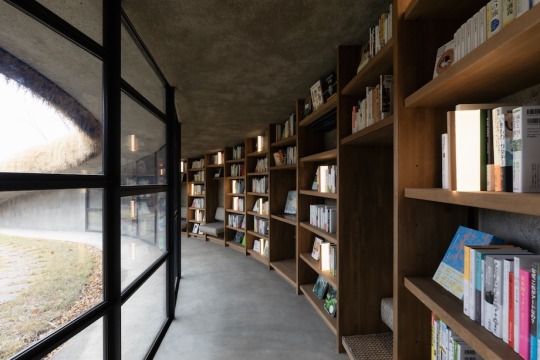
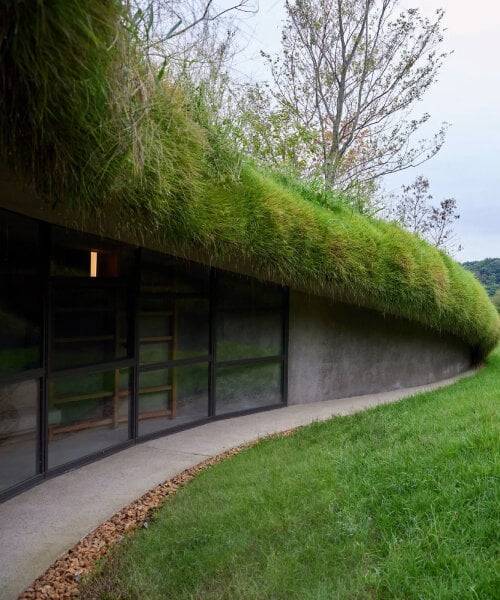
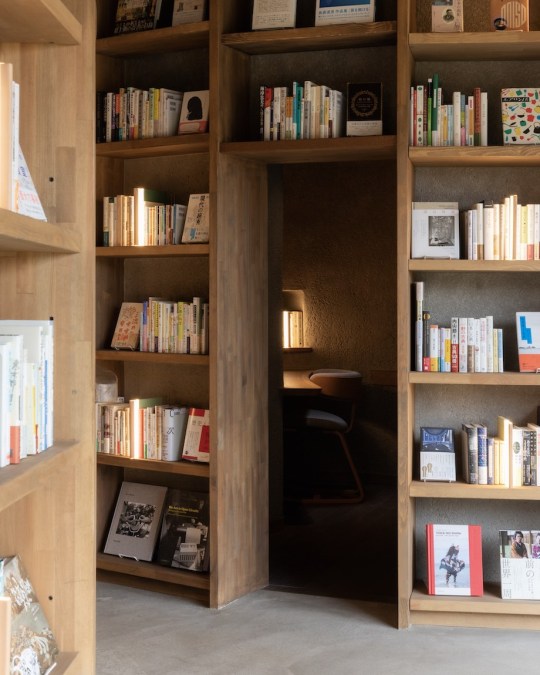
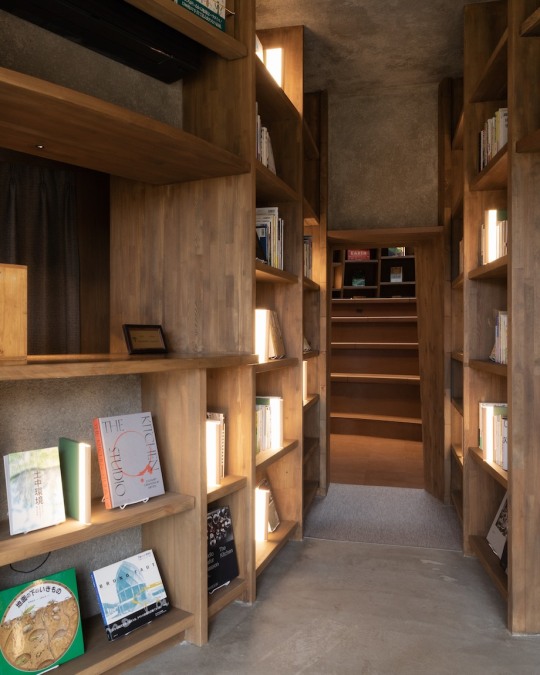
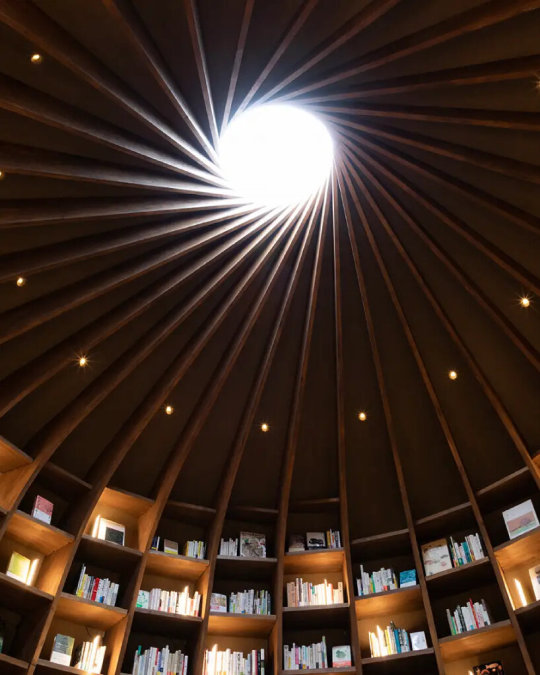
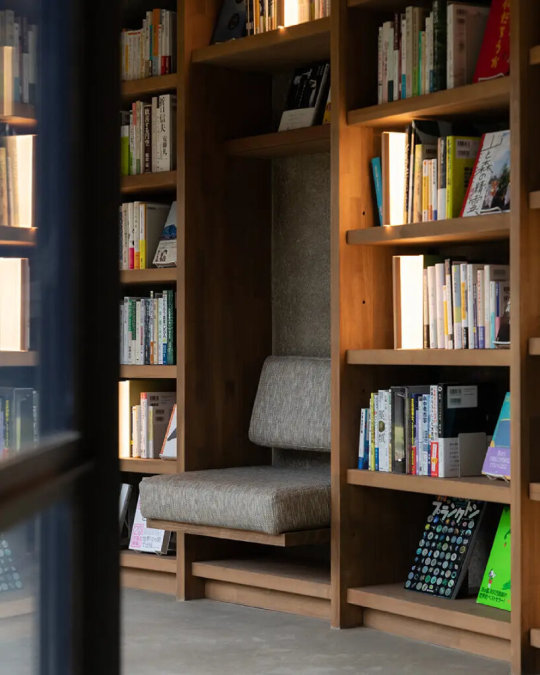
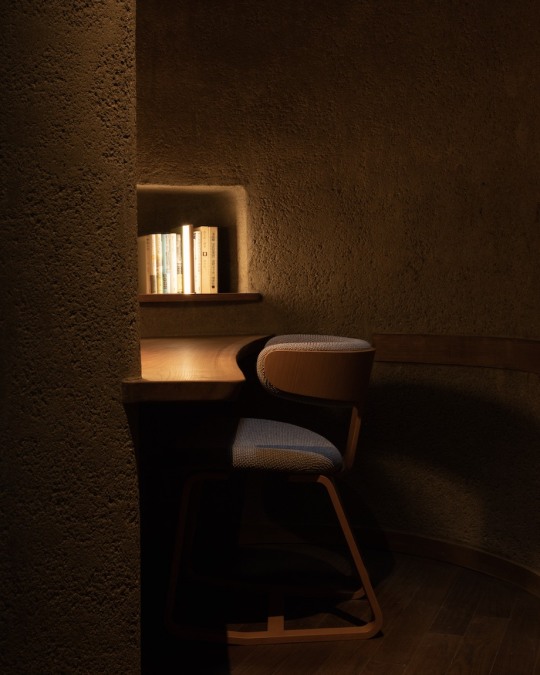
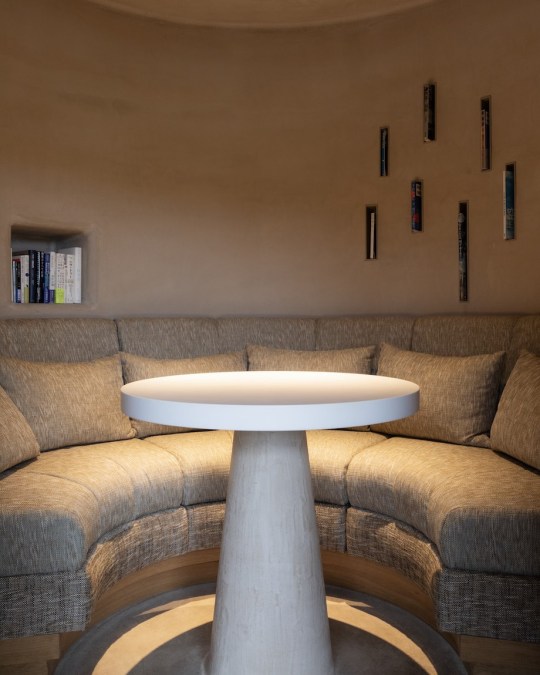
Underground Library,
Kurkku Fields, Kisarazu City, Chiba Prefecture, Japan,
Hiroshi Nakamura and NAP Architects,
Photo: Kohei Omachi
#art#design#architecture#interiors#library#underground#nature#japan#chiba prefecture#kurkku fields#kisarazu city#NAP architects#hiroshi nakamura#green#grass#greenery#fields#books#millwork#cave
855 notes
·
View notes
Text







Lightwell House, Serangoon Garden, Singapore,
Courtesy: Produce Architects,
Daniel Chia Photography
#art#design#stairwell#stairway#architecture#staircase#stairs#interiors#staircases#interiordesign#green#cortyard#lightwell#singapore#serangoon#produce architects#daniel chia
38 notes
·
View notes
Text
they bullied the second irl picture outta him... xD
also FROGGER RETURNS YES!!!1!🎉🎉🎉
#people ask what movies i watch and then i answer ethoslab#i JUST yesterday finally bought a mouse pad and i... actually forgot to unpack it whoops#before i used a green cutting board for crafting and adjacent stuff for the mouse#but i got real frustrated when playing minesweeper i got lint rolled up by my fingers touching the board if that makes any sense#hopefully i wont roll any more with a pad LOL#my desk is all wobbly and wavy so i had to use the board#like the desk itself is fine. but the top is a temporary plate of thin plywood so over the years it shaped around the desk structure#setup of a real architect student yes yes
51 notes
·
View notes
Text
Order of Ex-lovers
Because..
Ivor: you still didn't get me back my sweater, you know?!
Gabriel: well, you have my t-shirts! A LOT of t-shirts!
Ellegaard: you both owe me whole collection of nail polish!
Soren: uh huh, and who had borrowed y'all bunch of jackets? Wait a minute, I DID!
Magnus: every of you still have my handmade plushies! MY plushies!
Jesse: ..maybe we should calm them down?
Olivia: I think it's none of our business tbh-
Lukas: uh- GUYS?? WITHERSTORM IS, LIKE, BEHIND US?!
WitherStorm: shud up imma watching the drama *eats popcorn*
Axel: yeah, Lukas, shud up *being eaten by WitherStorm*
Petra:
Petra: What the-
Old Order: Don't interrupt your elders! *Continue arguing*
#let's be honest#this is what really happened#mcsm#minecraft story mode#gabriel the warrior#magnus the rogue#ellegaard the redstone engineer#soren the architect#ooots#mcsm gabriel#mcsm magnus#mcsm soren#mcsm ivor#mcsm ellegaard#mcsm axel#mcsm petra#jesse mcsm#mcsm olivia#mcsm lukas#green suspenders jesse#PolyOrder#simplejoking
30 notes
·
View notes
Text


being on tv must be rlly cool. esp if ur a zombie and it's human news channel
#pvz#plants vs zombies#pvz heroes#pvz: millisecond#pvz oc#pvz rustbolt#rustbolt#impfinity#phantoms art#i feel like zombie have those ugly green walls in their living room (none of them r even good at interior design with the exception of rust#(failed architect much)#also yes the zombie heroes got a 90s rear projection tv. my pvz take happens in 2004 and they still didnt replace it with a newer one#why though#ALSO PLEASE LOOK AT THE DVDS
84 notes
·
View notes
Text

Solares Architecture has built a reputation for creating beautiful homes with high-quality standards and energy efficiency.
0 notes
Text


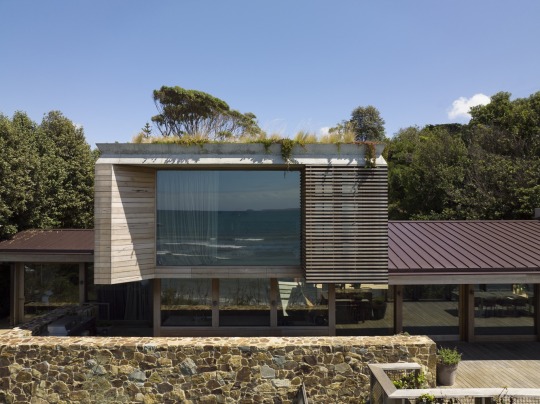


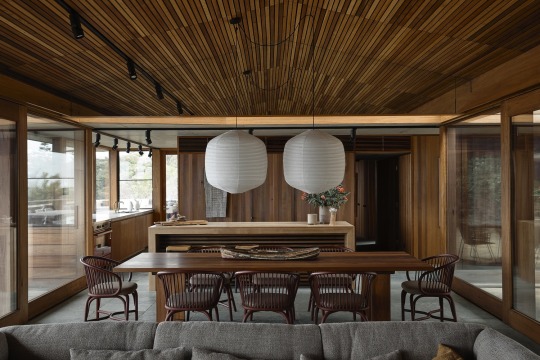

House in Flinders, Australia - Kennedy Nolan Architects
#Kennedy Nolan Architects#architecture#design#building#modern architecture#interiors#minimal#house#house design#modern house#beautiful home#coastal#views#timber cladding#green roof#australia#stone#dining room#garden#australian architecture
220 notes
·
View notes
Photo



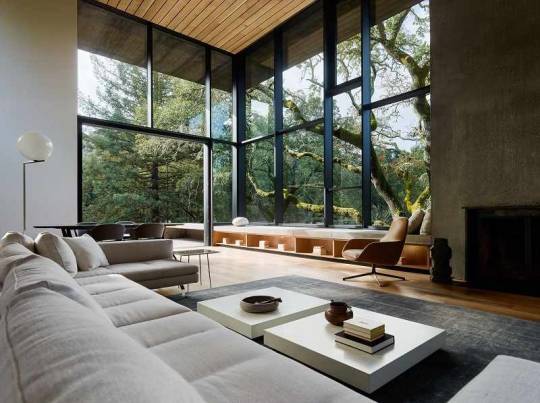
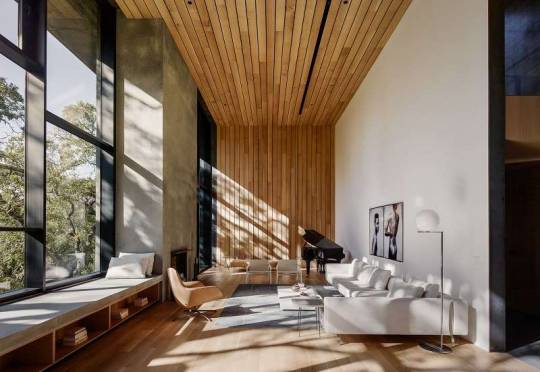
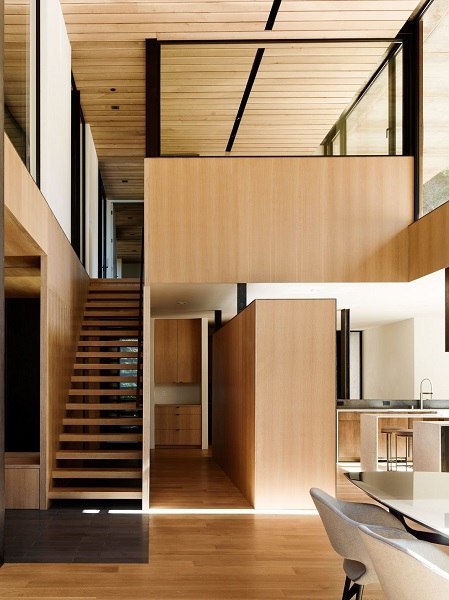

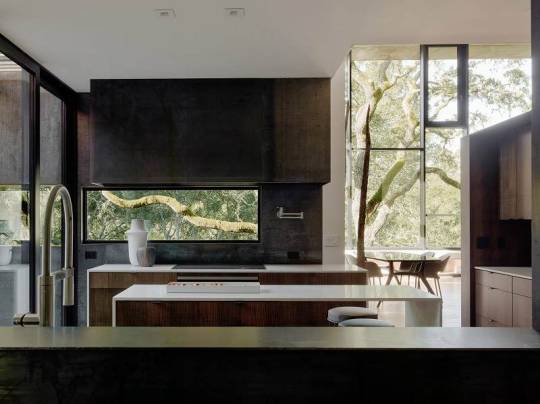
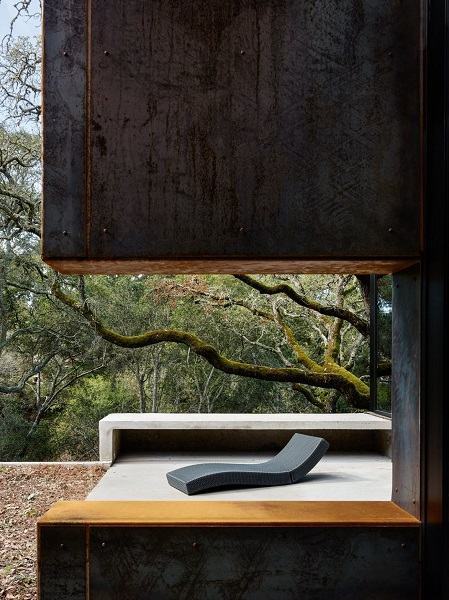

Miner Road
Orinda, California.
The clients are a couple of environmental scientists who, along with their two sons, relocated from the Oakland Hills to the warmer climate of Orinda. Their commitment to sustainability, including a request for net-zero energy performance annually, was evident in their thinking throughout the design process. A three-bedroom program began as a remodel of a 1954 ranch house at the foot of a hill next to a seasonal creek. After finding the existing structure and soils to be unsuitable, the direction settled on reusing the existing footprint under the shade of a Valley Oak that had grown up close to the original house. The surviving portion of the original house is the fireplace which was wrapped in concrete and utilized for structural support. This made additional grading unnecessary and allowed the new house to maintain the same intimate relation to the old oak.
By Faulkner Architects
#miner road#Faulkner Architects#Orinda#sustainability#net-zero energy#1954 ranch house#remodel#reusing the existing footprint#open living layout#Corten steel#natural environment#architecture#green architecture#Greenhouse
203 notes
·
View notes
Text













Not A Hotel Fukuoka, Japan
Design axonometric + NKS2 Architects
#art#design#architecture#travels#boutique hotel#interior design#luxury lifestyle#luxury hotel#interiors#luxury hotels#terrace#green#gardens#landscaping#axonometric#NSK2 architects
77 notes
·
View notes