#IaaC
Explore tagged Tumblr posts
Text
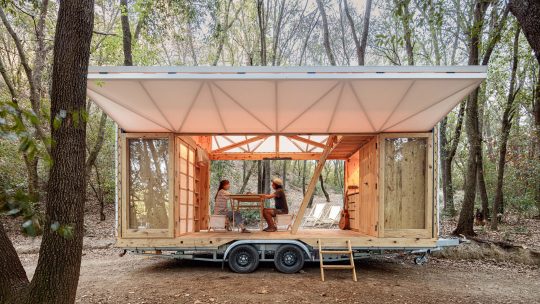
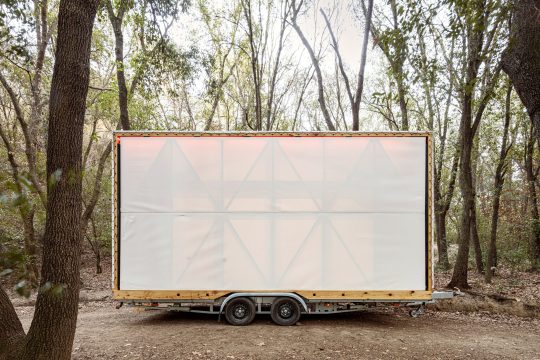

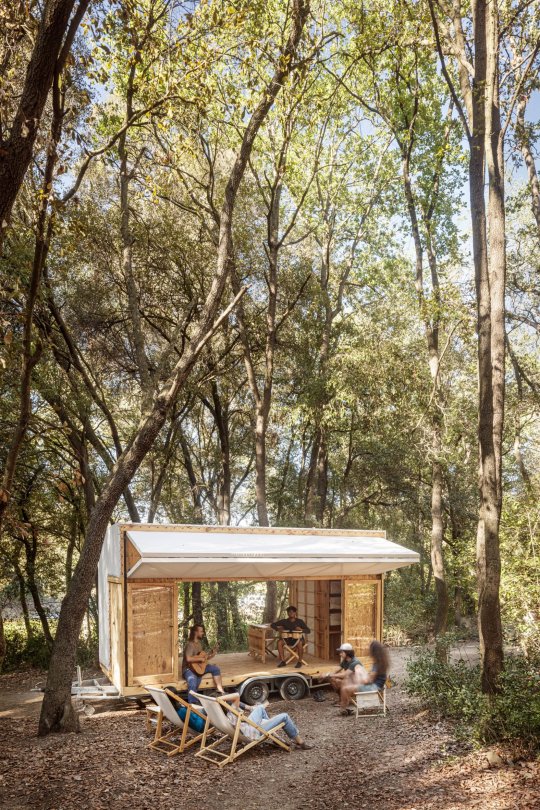
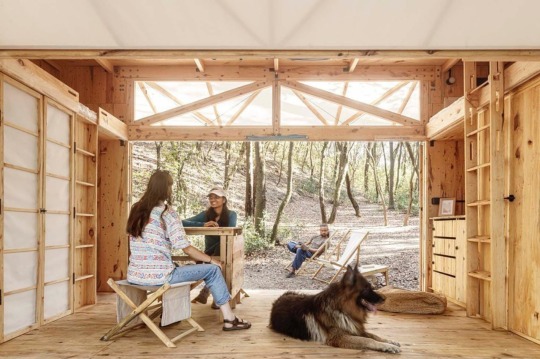
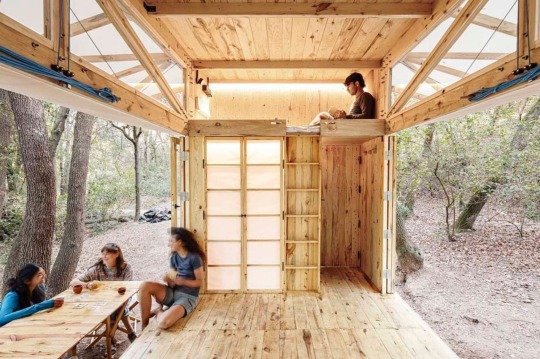
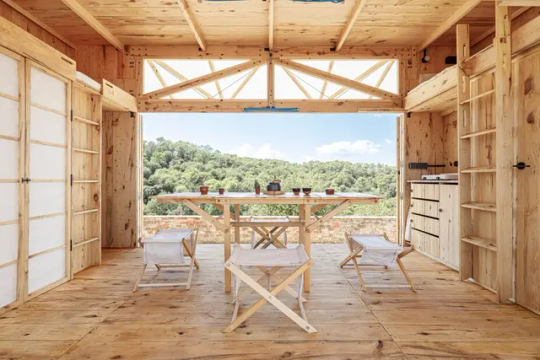
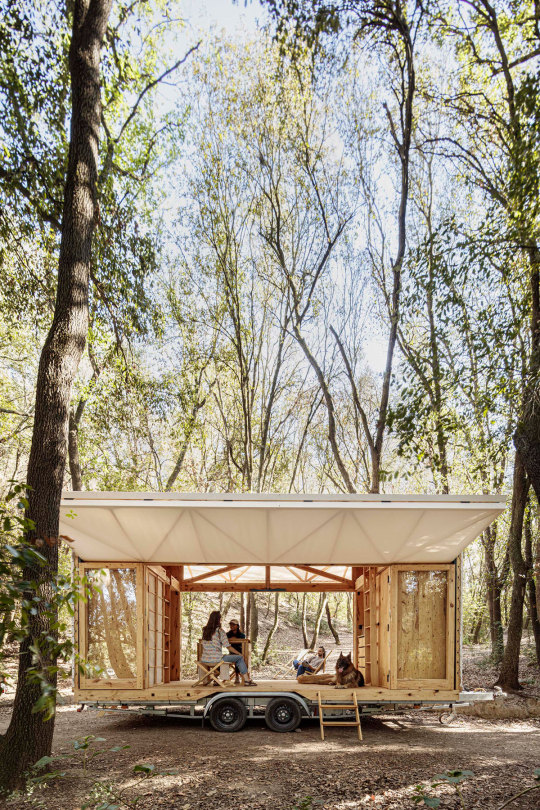
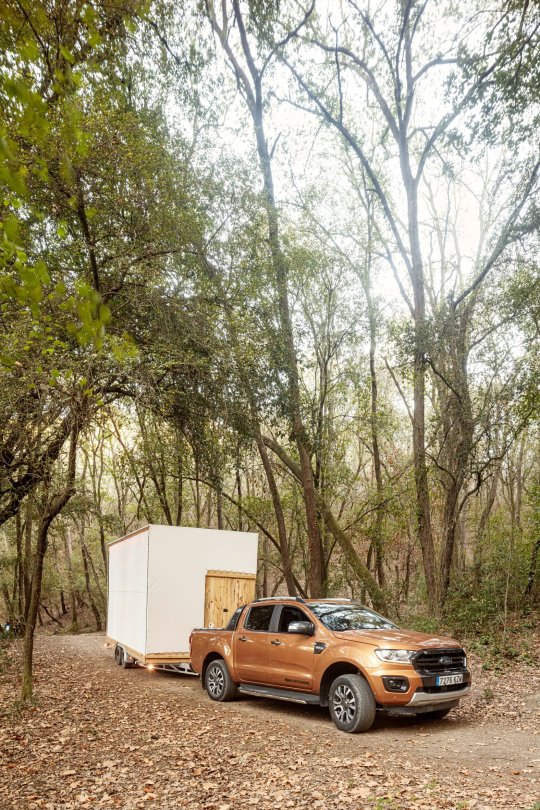
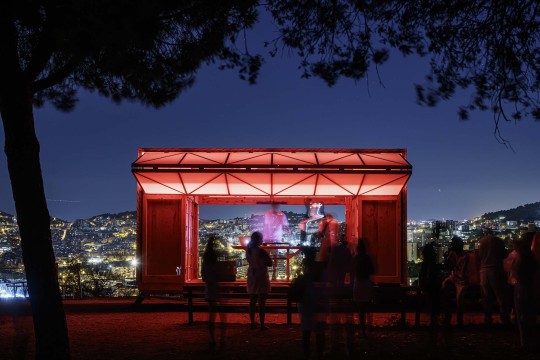
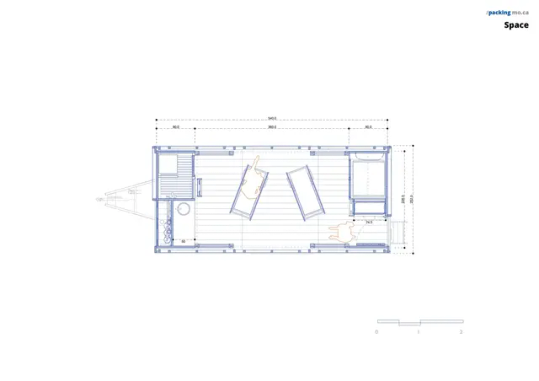
"Moca" Mobile Dwelling
Courtesy of Institute for Advanced Architecture of Catalonia (IAAC)
#art#design#architecture#minimal#nature#interior design#interiors#trailer#millwork#sustainability#moca#mobile#dwelling#IAAC#nomade#travels#ecofriendly#self sufficiency
162 notes
·
View notes
Text
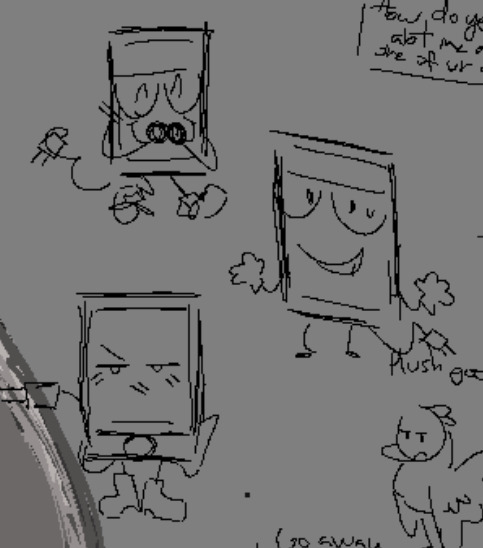

i love them so so so so muchy you dont undestand you dont fucking GET it they deserve a fandom so bad like nobody knows about them and and i cant get over them!!! im starting their fandom rn
VVVVVVVV the link to where theyre from!! go look plz VVVVVVV
#osc#how the fuck do i tag this unmm#iphone#android#iaac#or#ipaac#iphone and android comparison#idk what im gonna choose#lmfao#PLEASE they mean the world to mee#art#osc art
3 notes
·
View notes
Text

Revisited my Imp Cell. Certain parts are prone to change again
216 notes
·
View notes
Text

i dont know how to use this app <3
2 notes
·
View notes
Text
"The Cathedral of Robot Artisans"

Spatial Qualities: Dialogue Between Existing and New Structures
The project posed a complex challenge: to retrofit a 19th-century brick stable into a functional, contemporary fabrication space while preserving its historical integrity. Within a four-month timeframe, an international cohort of MAEBB (Master in Advanced Architecture and Biocities) students designed and built a hybrid structure that simultaneously honors traditional craftsmanship and embraces advanced digital fabrication.
At the heart of the project lies a tension between the old and the new, the solid and the porous, the static and the adaptive. The design retains the original brick walls, reinforcing them structurally while removing the decayed roof to introduce a new timber framework. This act of surgical preservation frames the contemporary intervention as both a response and a counterpoint to the pre-existing architecture.
Internally, the space is organized around the operational needs of the industrial robot. An open-span layout ensures unobstructed movement, while carefully positioned skylights and glazed openings allow natural light to penetrate the interior without compromising environmental control. Above the robot, a prominent skylight creates a dramatic shaft of light that recalls the sacred spatial strategies of ecclesiastical architecture, reinforcing the project’s metaphor of a “cathedral” for contemporary artisanship.
The spatial atmosphere is quiet and refined, a composition of filtered daylight, exposed timber, and restored masonry that balances technological precision with human engagement.
Materiality and Construction: Advanced Timber Engineering
Timber serves as the project’s primary material, chosen for its environmental performance, structural adaptability, and symbolic resonance with the surrounding landscape. A self-supporting arborescent structure, made from solid wood and Cross-Laminated Timber (CLT), defines the new roof and internal framework. Seven branching columns, reminiscent of tree trunks, hold aloft a Voronoi-patterned canopy, a formal language derived from nature but realized through digital craftsmanship....
58 notes
·
View notes
Text
"An upcoming community center in Tanzania will be defined by its cutting-edge 3D-printed design. However, rather than being built from layered concrete as you'd usually expect with 3D-printed projects, its walls will be created using locally sourced soil.
The community center is being headed by Hassell, in collaboration with Australian-based charity foundation One Heart, for the Hope Village in Tanzania. It forms part of a wider plan to provide housing, a school, childcare and skills training to vulnerable young girls in Kibaha, eastern Tanzania.
"The Hope Village community hall design seeks to create a beautiful, functional, safe and uplifting environment that provides both hope and education for vulnerable girls," says Mark Loughnan, Principal and Head of Design at Hassell. "The hall is a welcoming space that creates an innovative central activity hub that also connects with its surrounding environment. The design and building process for the hall aims to engage the community and provide ongoing opportunities for local participation and education throughout construction."
Structurally, the community center is quite complex. Its walls (which are not load-bearing) will be built using soil sourced within 25 km (15.5 miles) of the site and a WASP 3D printer. WASP has been researching this stuff for years now and a previous project used a mixture of mud, straw, rice husk and lime. A similar process will be happening here, with a clay based earthen mixture being extruded out of a nozzle in layers to build up the walls. A representative at Hassell told us that the walls will also be reinforced with a thin wire mesh between layers.
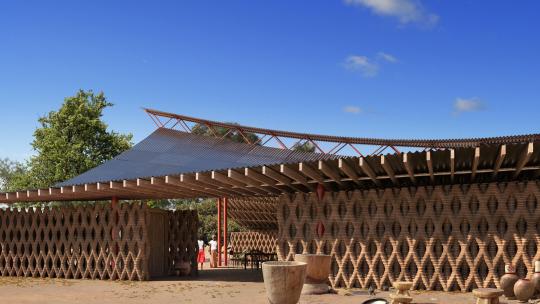
Inside, the design brief calls for a large, open floorplan that suits the local climate, with a limited number of columns to ensure its flexibility. To achieve this, Hassell has conceived a central steel beam that serves as the structural spine of the hall. This will support a roof made from locally sourced timber sections. The roof will feature cladding made of readily available corrugated metal sheet panels, helping to keep costs down.
The project also involves the Institute for Advanced Architecture of Catalonia, IAAC, and ClarkeHopkinsClarke. We've no word yet on when it's expected to be completed, though prototype walls have already been produced.

Pictured: A prototype of the community center's 3D printed walls has already been created.
-via NewAtlas, August 13, 2024
#architecture#sustainable architecture#tanzania#africa#3d printing#sustainability#ecofriendly#good news#hope
227 notes
·
View notes
Text
MO.CA: The Future of Sustainable Living in a Mobile Home

the Institute for Advanced Architecture of Catalonia (IAAC) has unveiled a groundbreaking project – MO.CA (MOBILE CATALYST). This modern mobile home, crafted from zero-kilometer natural materials and employing cutting-edge digital construction techniques, marks a new option for eco-friendly living.
Built entirely from sustainably harvested dowel-laminated wood sourced from IAAC’s Valldaura Labs in the Collserola Natural Park of Barcelona, MO.CA represents a fusion of traditional craftsmanship and modern innovation. This self-sufficient dwelling is designed to accommodate two individuals comfortably while boasting essential domestic amenities, all while minimizing its environmental footprint.
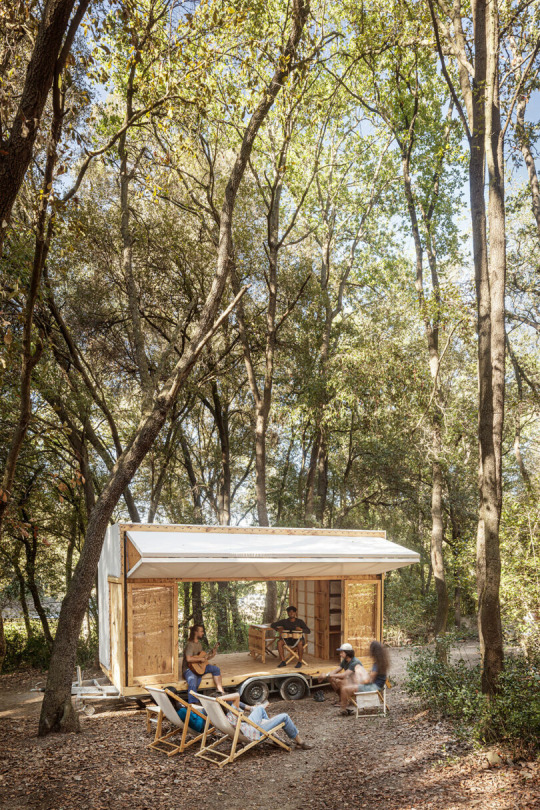
Powered entirely by solar energy, MO.CA can sustain 24 hours of continuous use without the need for recharging, making it truly self-sufficient. A set of three light-flexible monocrystalline solar panels connected to a MultiPlus inverter live on the roof, along with a backup battery, to keep unit up and running with power.
17 notes
·
View notes
Text
🚀 Press Release | Strategic Partnership Announcement MISSIONVISION.BIZ LLP Announces Strategic Partnership with Avalara to Transform Tax Compliance for Digital Enterprises 📍 New Delhi, India – June 2025 MISSIONVISION.BIZ LLP, a fast-growing technology and cloud services startup based in New Delhi, is proud to announce its strategic partnership with Avalara, a global leader in tax automation for businesses of all sizes. This collaboration marks a pivotal step in our mission to deliver seamless, compliant, and intelligent digital infrastructure to enterprises across the APAC region. By integrating Avalara’s industry-leading tax compliance solutions with MissionVision’s SaaS, PaaS, and IaaC offerings, clients will benefit from faster deployment, reduced tax risk, and streamlined operations—especially in eCommerce, fintech, and cross-border trade domains. “Our partnership with Avalara aligns with our vision of making digital transformation frictionless, intelligent, and globally compliant,” said Rajat Patyal, Designated Partner, MISSIONVISION.BIZ LLP. “Tax complexity often slows innovation. Together, we aim to eliminate that barrier.” The partnership will see both companies co-develop tailored tax automation solutions for emerging businesses, with MissionVision integrating Avalara’s APIs into its cloud-native platforms and offering implementation support. Stay tuned for joint webinars, case studies, and client success stories that highlight how we're redefining the intersection of technology, compliance, and growth. 🔗 Learn more about our capabilities: www.missionvision.biz 📩 Media Contact: [email protected], [email protected],[email protected] |
0 notes
Text





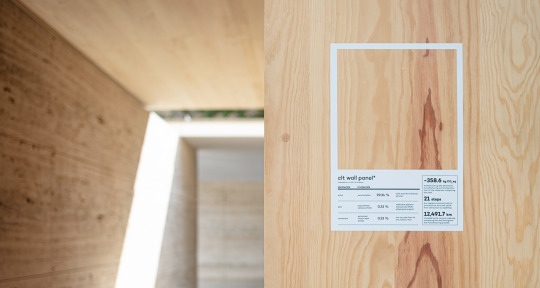



Institute for Advanced Architecture of Catalonia (IAAC; Daniel Ibañez and Vicente Guallart) and Bauhaus Earth (Alan Organschi), Mass is More: Regenerative and decarbonizing design for a warming planet, 2022, Mies van der Rohe Pavilion, Barcelona, Spain. Via e-flux.com.
0 notes
Text

Hace 20 años, los blogs personales detonaron cambios estructurales que transformaron la arquitectura institucional a nivel global.
Hoy, el escenario es otro.
Este sábado 29 de marzo de 2025, el arquitecto chileno Nicolás Valencia presentará 𝗗𝗲 𝗿𝗲𝘃𝗼𝗹𝘂𝗰𝗶𝗼𝗻𝗮𝗿𝗶𝗼𝘀 𝗮 𝗮𝘁𝗼𝗺𝗶𝘇𝗮𝗱𝗼𝘀 en la 2° Nobienal, una exposición basada en su ensayo 𝗗𝗲𝘀𝗰𝗲𝗻𝘁𝗿𝗮𝗹𝗶𝘇𝗮𝗰𝗶𝗼́𝗻, 𝘀𝗮𝘁𝘂𝗿𝗮𝗰𝗶𝗼́𝗻 𝘆 𝗮𝘁𝗼𝗺𝗶𝘇𝗮𝗰𝗶𝗼́𝗻: 𝗲𝘀𝘁𝗮𝗱𝗼 𝗱𝗲𝗹 𝗲𝗰𝗼𝘀𝗶𝘀𝘁𝗲𝗺𝗮 𝗱𝗶𝗴𝗶𝘁𝗮𝗹 𝗮𝗿𝗾𝘂𝗶𝘁𝗲𝗰𝘁𝗼́𝗻𝗶𝗰𝗼, recientemente publicado en la revista ARQ N°118.
-----
𝗡𝗶𝗰𝗼𝗹𝗮́𝘀 𝗩𝗮𝗹𝗲𝗻𝗰𝗶𝗮 es arquitecto, escritor y editor. Recibió el Premio Arquitecto Joven 2022 en Chile. Su trabajo explora la arquitectura y las dinámicas urbanas de América Latina mediante plataformas multimedia y proyectos editoriales. Ha participado en bienales como la XX Bienal de Arquitectura de Chile y la II Bienal de Tbilisi con Unequal Cities. Coordinó el primer libro de ArchDaily, The ArchDaily Guide to Good Architecture (2023) y publicó #XFORMAS (2022, junto a Taller 25) y Enjundia (2023). Fue Head of Editorial en ArchDaily (2019-2023) y cofundó Redes IAAC. Actualmente, es embajador de los Ammodo Architecture Awards y profesor en IAAC de España y la Universidad de Talca en Chile.
------
📍 Quito, Ecuador
📌 Calle América N-17 y Santiago
🕒 15:45
🎟️ Entrada libre
#nicolas valencia#arquitectura#lecture#arquitectura chilena#arquitectura latinoamerica#latinoamerica
0 notes
Text
Building Scalable Infrastructure with Ansible and Terraform

Building Scalable Infrastructure with Ansible and Terraform
Modern cloud environments require scalable, efficient, and automated infrastructure to meet growing business demands. Terraform and Ansible are two powerful tools that, when combined, enable Infrastructure as Code (IaC) and Configuration Management, allowing teams to build, manage, and scale infrastructure seamlessly.
1. Understanding Terraform and Ansible
📌 Terraform: Infrastructure as Code (IaaC)
Terraform is a declarative IaaC tool that enables provisioning and managing infrastructure across multiple cloud providers.
🔹 Key Features: ✅ Automates infrastructure deployment. ✅ Supports multiple cloud providers (AWS, Azure, GCP). ✅ Uses HCL (HashiCorp Configuration Language). ✅ Manages infrastructure as immutable code.
🔹 Use Case: Terraform is used to provision infrastructure — such as setting up VMs, networks, and databases — before configuration.
📌 Ansible: Configuration Management & Automation
Ansible is an agentless configuration management tool that automates software installation, updates, and system configurations.
🔹 Key Features: ✅ Uses YAML-based playbooks. ✅ Agentless architecture (SSH/WinRM-based). ✅ Idempotent (ensures same state on repeated runs). ✅ Supports cloud provisioning and app deployment.
🔹 Use Case: Ansible is used after infrastructure provisioning to configure servers, install applications, and manage deployments.
2. Why Use Terraform and Ansible Together?
Using Terraform + Ansible combines the strengths of both tools:
TerraformAnsibleCreates infrastructure (VMs, networks, databases).Configures and manages infrastructure (installing software, security patches). Declarative approach (desired state definition).Procedural approach (step-by-step execution).Handles infrastructure state via a state file. Doesn’t track state; executes tasks directly. Best for provisioning resources in cloud environments. Best for managing configurations and deployments.
Example Workflow: 1️⃣ Terraform provisions cloud infrastructure (e.g., AWS EC2, Azure VMs). 2️⃣ Ansible configures servers (e.g., installs Docker, Nginx, security patches).
3. Building a Scalable Infrastructure: Step-by-Step
Step 1: Define Infrastructure in Terraform
Example Terraform configuration to provision AWS EC2 instances:hclprovider "aws" { region = "us-east-1" }resource "aws_instance" "web" { ami = "ami-12345678" instance_type = "t2.micro" tags = { Name = "WebServer" } }
Step 2: Configure Servers Using Ansible
Example Ansible Playbook to install Nginx on the provisioned servers:yaml- name: Configure Web Server hosts: web_servers become: yes tasks: - name: Install Nginx apt: name: nginx state: present - name: Start Nginx Service service: name: nginx state: started enabled: yes
Step 3: Automate Deployment with Terraform and Ansible
1️⃣ Use Terraform to create infrastructure:bash terraform init terraform apply -auto-approve
2️⃣ Use Ansible to configure servers:bashansible-playbook -i inventory.ini configure_web.yaml
4. Best Practices for Scalable Infrastructure
✅ Modular Infrastructure — Use Terraform modules for reusable infrastructure components. ✅ State Management — Store Terraform state in remote backends (S3, Terraform Cloud) for team collaboration. ✅ Use Dynamic Inventory in Ansible — Fetch Terraform-managed resources dynamically. ✅ Automate CI/CD Pipelines — Integrate Terraform and Ansible with Jenkins, GitHub Actions, or GitLab CI. ✅ Follow Security Best Practices — Use IAM roles, secrets management, and network security groups.
5. Conclusion
By combining Terraform and Ansible, teams can build scalable, automated, and well-managed cloud infrastructure.
Terraform ensures consistent provisioning across multiple cloud environments, while Ansible simplifies configuration management and application deployment.
WEBSITE: https://www.ficusoft.in/devops-training-in-chennai/
0 notes
Text
IFI Techsolutions implemented Terraform Infrastructure-as-Code (IaC) for a top e-commerce provider in the USA, enabling automated, scalable, and efficient cloud infrastructure management. The solution improved deployment speed, reliability, and operational agility for seamless business operations.
0 notes
Text
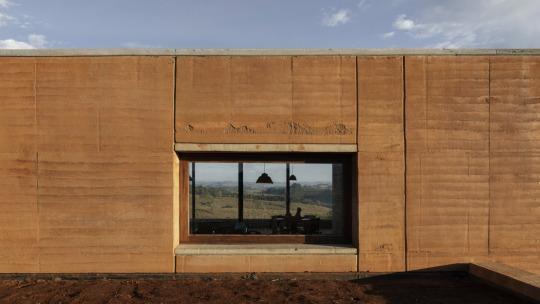


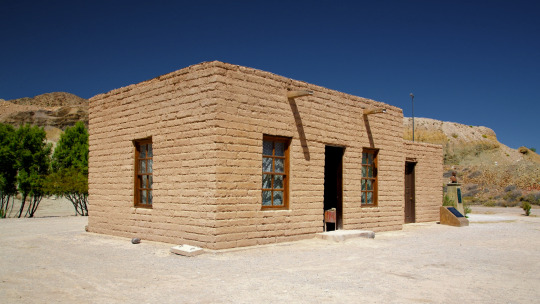
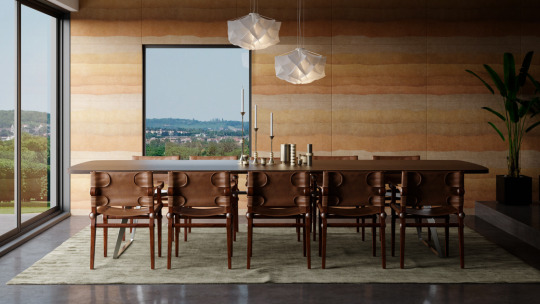



Voltar às raízes: como técnicas antigas podem revolucionar o presente da arquitetura
O que é a arquitetura vernacular?
Arquitetura vernacular é a arte de construir com os materiais e recursos disponíveis localmente, respeitando o meio ambiente e as necessidades da comunidade. É um lembrete poderoso de que as melhores soluções estão, muitas vezes, bem diante de nós.
Técnicas ancestrais que inspiram
01. Adobe: o básico que constrói o extraordinário.
Feito de terra, água e fibras naturais, o adobe é usado há séculos para criar construções resistentes, confortáveis
02 Taipa de Pilão: força e beleza natural.
Uma técnica que transforma terra compactada em paredes robustas e duráveis. Além de ser eficiente, a taipa de pilão cria uma estética única, conectando a construção à paisagem de maneira harmoniosa.
03 Cobogó: Ventilação com arte.
Criados no Brasil, os cobogós unem função e estética. Além de ventilarem e iluminarem os espaços, são um exemplo de como técnicas locais podem ter impacto global no design e no conforto.
Tradição e Tecnologia
Combinar técnicas ancestrais com novas tecnologias construtivas é mais do que inovador — é essencial.
A arquitetura do futuro pode ser mais sustentável, eficiente e bela quando aprende com as soluções do passado.
Inovação: impressão 3D com terra
Agora, imagine usar uma técnica como a taipa ou o adobe, mas com a precisão de uma impressora 3D. Isso já é realidade! Unindo novas e velhas técnicas construtivas, os pesquisadores do Instituto de Arquitetura Avançada da Catalunha (IAAC) ergueram uma pequena estrutura de terra com impressão 3D. É o primeiro projeto do tipo realizado na Espanha.
Trata-se de um protótipo que representa a ponte entre o passado – arquitetura vernacular de barro – e o futuro – tecnologia de impressão 3D em larga escala – que não só servirá para mudar a arquitetura do futuro, mas também será muito útil para enfrentar o clima atual e a crise habitacional em todo o mundo”, afirma o Instituto.
Conclusão
Unir tradição e inovação é um caminho poderoso para construções que respeitam o meio ambiente, honram a história e abraçam o futuro.
Vamos repensar o jeito de construir?
#arquiteto#tecnology#arquiteturavernacular#arquiteturasustentavel#construcaoverde#construcaolimpa#taipadepilao#terraensacada
0 notes
Text

With the rapid proliferation of AI-enabled coding assistants for software developers, as well as the uncontrolled use of AI-powered chatbots by software engineers to debug or fix their source code or Infrastructure-as-a-Code (IaaC), we should expect a snowballing quantity of AI-created vulnerabilities or even backdoors. Modern LLMs (Large Language Models) require huge volumes of data for training, eventually greedily ingesting poor-quality, obsolete, vulnerable or even backdoored code. While skilled use of command prompt engineering and attentive human verification of AI-generated code may substantially reduce those risks, sophisticated data poisoning attacks, combined with lack of time to properly verify output of AI tools, will bolster these risks.
0 notes
Text
instagram
dd
Dissabte, 19 d'octubre - Matí - Terracotta Biennal 2024
instagram
MATÍ: 🔸 10:00h - 13:30h - Portes obertes a l’Espai de Ceràmica Creativa i al @terracottamuseu
Jornades tècniques: “En construcció. Ceràmica i arquitectura” 📍 Terracotta Museu
🕙 10:00h - La ceràmica a l'arquitectura Evolució de la ceràmica segons la tecnologia disponible en la fabricació i posta en obra. 🔹 Ponents: Oriol Roselló, Josep M. Torra Pla, IAAC (Institut d’Arquitectura Avançada de Catalunya) i Aldo Sollazzo
☕ 12:00h - Pausa cafè
🕦 12:30h - La ceràmica com a material de construcció i composició arquitectònica 🔹 Ponent: Josep Ferrés Marcó
🕐 13:00h - La ceràmica en l'arquitectura moderna 🔹 Ponent: Eva López Miguel, d'Elomi Cerámica. Eva ens explicarà com va desenvolupar el seu projecte més ambiciós: un mural de rajoles ceràmiques per al metro d’Estocolm. Aquest projecte va néixer l'any 2007 en col·laboració amb Jörgen Fogelquist, guanyador del Premi Nacional de Belles Arts de Suècia.
TARDA: 🕦 16:00h - La ceràmica en l'arquitectura tradicional: Recuperació de tècniques tradicionals en ceràmica 🔹 Ponent: Valentina Maini, directora del Grup de Recuperació i Estudi de la Tradició Arquitectònica (GRETA) @projectegreta
🕦 17:00h - Utilització de la ceràmica negra aplicada com a paviment 🔹 Ponent: Lluís Auquer Framis, arquitecte @auquerpratsarquitectures
🕦 17:30h - Ceràmica en façanes, alguns conceptes pel futur pròxim 🔹 Ponent: Pablo Garrido, Doctor Arquitecte i professor associat de la UPC
🕦 18:30h - Visita guiada al Fons de Reserva del Terracotta Museu A càrrec de Xavier Rocas, director del Terracotta Museu. Activitat amb reserva prèvia (tel. 972 642067 - [email protected])
No us perdeu aquesta tarda plena d'activitats i coneixement sobre la ceràmica i la seva aplicació en l'arquitectura! 🙌
#TerracottaBiennal2024#CeràmicaIArquitectura#TerracottaMuseu#LaBisbalEmpordà#Arquitectura#Ceràmica#EsdevenimentsCulturals#VisitaGuiada@ajuntament_labisbaldemporda@visitlabisbal@terracottabiennal@terracottamuseu@ceramistes_de_catalunya@faaocatalunya
instagram
Divendres, 18 d'octubre – Us esperem a la Terracotta Biennal amb un programa carregat d'activitats! 🌟
👣 Matí: Itinerari guiat (més informació a la web)
🕓 16:00 - 20:00h – Portes obertes a l’Espai de Ceràmica Creativa i al @terracottamuseu
🕓 16:00h – Inauguració oficial de la Terracotta Biennal 📍 Terracotta Museu
🕔 17:00h – Obertura i visita comentada a l’exposició "Ceràmica i arquitectura. Coromina, Rafael Masó i la gènesi de la Gabarra" 📍 Espai “Claustre” del Terracotta Museu, a càrrec de Xavier Rocas
🕕 18:00h – Presentació del llibre "Tornar a la ceràmica" Autors: Jaume Vilà i Núria Saló, editat per Edicions Sidillà 📍 Espai Cornellà del Terracotta Museu
🕢 19:30h – Inauguració de l'exposició "Obra final 24" A càrrec dels alumnes del CFGM de Ceràmica Artística i Terrisseria 📍 Espai La Peixera del Terracotta Museu
instagram
Dins l'espai expositiu també hi trobareu empreses de la zona dedicades a la ceràmica i relacionades amb la construcció: 1. Ceràmiques Ferrés @ferrres_ceramica 2. Argiles Bisbal, S.L. (Bisbal Clays) @argilesbisbal 3. Argiles Colades, S.A. @argilescolades 4. Ceràmiques EST, S.L. @ceramiquesest 5. Rulduà Ceràmica @rulduaceramica
0 notes