#Modern architecture
Explore tagged Tumblr posts
Text







Casa La Moraleja II, Madrid, Spain,
Courtesy: Balzar Arquitectos
#art#design#architecture#luxury pad#luxury lifestyle#ultimate pad#interior design#luxurypad#concept#luxury#country house#madrid#spain#la moraleja#balzar arquitectos#landscaping#luxury house#luxury home#modern architecture#render
393 notes
·
View notes
Text
Don´t you dare talk ill of my beloved Falling water house.

Look at it

It´s so hot

I would treat her right
idk why people are still trying to do "hear me out"s on tumblr
you could talk about wanting to fuck the space needle on here and people would still call you a poser for insisting on fucking "conventionally attractive architecture" as if that's a coherent, easily-recognizable category
30K notes
·
View notes
Text

Modern Landscape Design
#landscape design#landscape pics#landscape photography#toya's tales#style#toyastales#toyas tales#exterior#home and garden#home improvement#home & lifestyle#home design#home decorating#home#modern architecture#modern design#modern home#modern house#luxury home#trees#ground cover#grass#artistic#creative#art#nature photography#tree photography#tree planting#roots
1K notes
·
View notes
Text
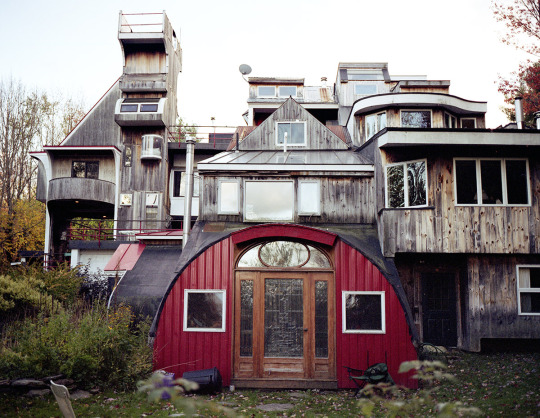

1976 townhouse condo unit for sale in Warren, VT. Located on Dimetro Rd., the building is named "Dimetrodon" like a big ol' dinosaur. 3bds, 1ba, $350k + $325mo. HOA.

Quite the interesting condo layout.

It certainly gets lots of natural light.

What is that equipment under the sink? It looks like some kind of a radio.

Have you ever seen cabinetry like this in a kitchen?
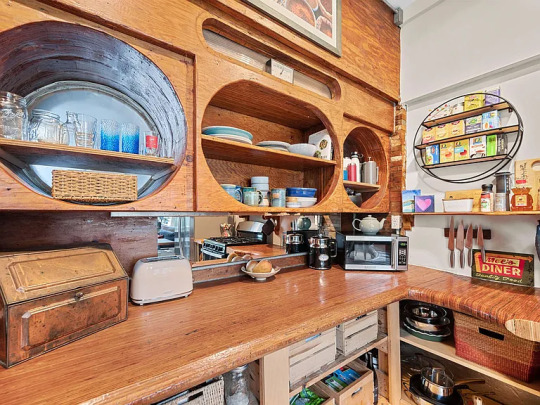
Such an interesting kitchen. This end cabinet looks like it was made from an air duct.

The whole kitchen looks like it was cobbled together DIY style.
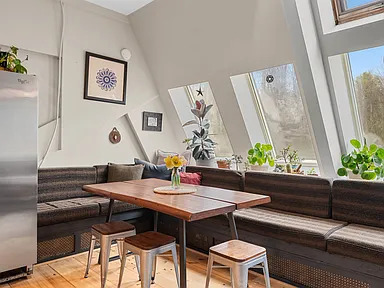
The built-in bench runs clear into the kitchen for plenty seating. The table can be as big or as small as you need.

This must be the Dimetrodon.

Some stairs going up to the next level.

A desk fits nicely in this corner on the landing.

Very interesting architectural features going every which way.

Can't make out what this says, but the floor is oak.


There are many levels to this home. Look at the stick wall- that's an interesting feature, and the drape going thru the railing on the stairs.
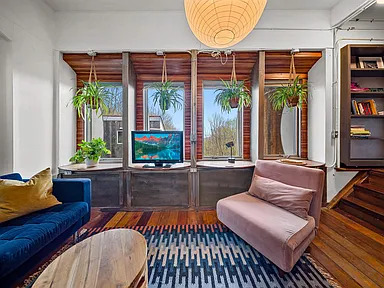
I counted 4 staircases in this area, alone.

Here we have a bed that looks like it's on a boat.

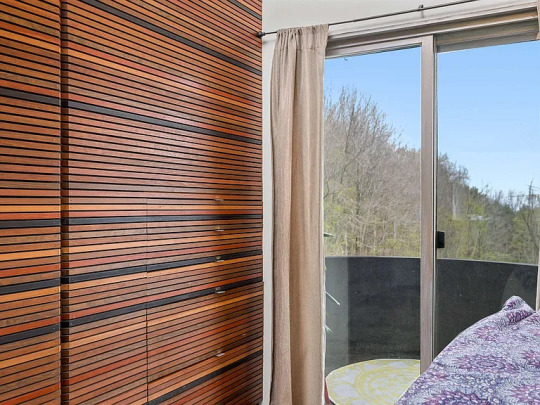
Smallish primary bedroom features a platform bed, sliders to a terrace, and an artzy stick wall of built-in clothing storage.
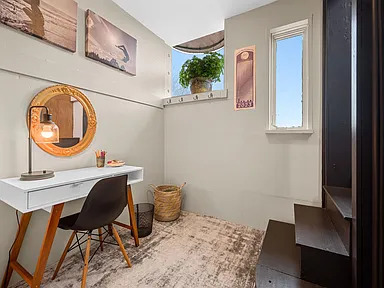
Down some stairs there's a small office.

The single bath includes the washer/dryer.
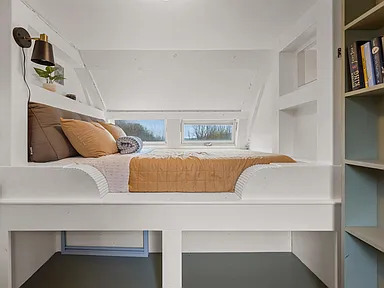
The 3rd bedroom has a full-sized elevated bed with lots of built-in shelving.
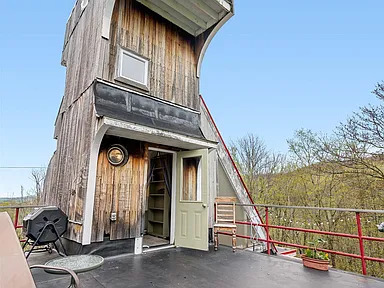
Look at that, it's in the tower and has a door to the rooftop deck.

The deck overlooks the garden.

Interesting. There's also a garden shed. The lot that the building is on is 15 acres.

The rear of the home- the deck could belong to one of the other condos.

Back door to this condo, Unit #5.
https://www.zillow.com/homedetails/16-Dimetro-Rd-5-Warren-VT-05674/250840194_zpid/
230 notes
·
View notes
Text

The hall of Wallace’s office in Blade Runner 2049, concept art based on a design by Estudio Barozzi Veiga for the unbuilt Neanderthal Museum in Piloña, Spain, Peter Popken, 2016
346 notes
·
View notes
Text







Tsubomi House, Tokyo - Flat House
https://ys-arc.co.jp/works/
#Flat House#architecture#design#building#modern architecture#interiors#minimal#house#modern#house design#concrete#japanese house#japanese architecture#cool houses#tiny home#tower#metal cladding#wood interior#interior design#stairs#light#mezzanine#living room#living space#kitchen#dj#music room#windows#tokyo#urban
93 notes
·
View notes
Text

The Living Machine VII
Series “Unité d'Habitation of Berlin by Le Corbusier”
#photographers on tumblr#original photographers#black and white#architecture#modern architecture#le corbusier
27 notes
·
View notes
Photo





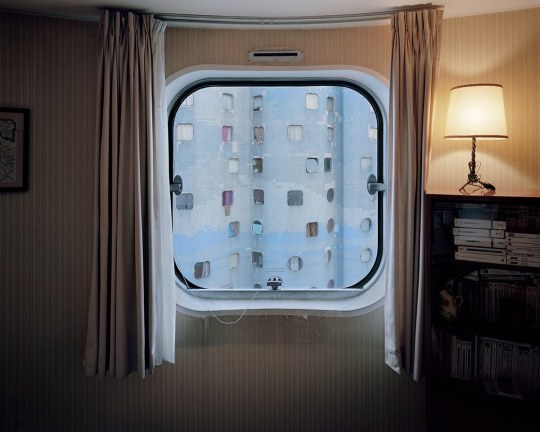



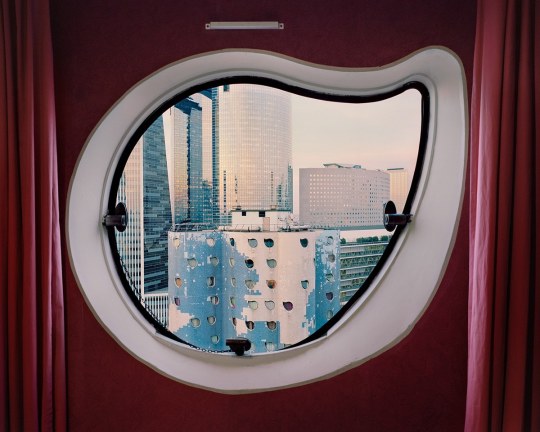
"Tours Aillaud Portholes ~ Paris (2023) ⊚ Where round windows slice sky from steel"
3K notes
·
View notes
Text

#Luxury home#modern home#modern architecture#winter cabin#Cabin#luxury cabin#Cabin in the woods#Luxury#luxury life#luxury living#aesthetic#decor#home decor#lifestyle#lifestyle blog#photography#home & lifestyle#architecture#classy#classy life#home
3K notes
·
View notes
Text

Neutra - Seth Armstrong , 2024.
American, b. 1983 -
Archival Pigment Print on Moab Entrada 290gsm cotton rag paper, with cut edges , 66 x 86.3 cm. Ed. of 60.
2K notes
·
View notes
Text

The Henderson by Zaha Hadid Architects
©️Esme Ngan 2025
#filmphotography#35mm#35mmfilm#filmphoto#film#cinestill#cinestill800t#hong kong#hk#night#color film#filmisnotdead#cyberpunk#cyberpunk photomode#techcore#tech#technology#architectdesign#architectural details#modern architecture#architecture photography#architecture#35mm film#film photography#photooftheday#city photography#urban photography#night photography#photographers on tumblr#photography
2K notes
·
View notes
Text

Sino-french Science Park Church Designed by Shanghai Dachuan Architects — 2019 Image © Archexist
#art#photography#nature#contemporary art#architecture#landscape#design#landscape photography#nature photography#modern architecture#curators on tumblr#aesthetic#green#naturecore#illustration#portrait#abstract#graphic design#painting#college#modern art#oil painting
6K notes
·
View notes
Text
#IA#AI#video#view#paradise#nature#paraiso#natureza#explore#travel#trip#autumn#cozy#rainymood#rain#rainyday#modern architecture#cabin#fireplace#home design#interior design#travel destinations#goals#house#home
2K notes
·
View notes
Text

I thought that you could call this house modern rustic, until I saw the interior. I really don't know what to call the style of this 2009 home in Port Clinton, OH. It has 3bds, 5ba, 4,920sqft, and is listed for $4.5m.


Outside, you walk around this rounded glass bump-out to get to the stainless steel front door.

Looks like some sort of a flame in the steel box on the wall.


In the living/dining room combo there's a chandelier in a massive metal cylinder and a huge two-story fireplace.

For entertaining, this is a perfect layout.

Hall outside the kitchen.

The kitchen is in the rounded area out front.

This round part of the counter looks like it must be a table.

This kitchen is unlike any I've seen before.

The glass ceiling in the kitchen.

Interestingly, the pantry is done in rustic wood.


Quite a large family room has a stone fireplace and some big soft sculpture stones on the floor.

I'm so confused by this home. Look at the illuminated steep stairs.

It looks like there's a room above the primary bedroom.

The furniture looks built-in.

Interesting ensuite.

The walk-in dressing room/closet is part of the ensuite. Look at the floor- it looks like stones in a river bed.

I guess that this is a huge bedroom with a sitting area.

It also has a walk-in closet.

The bath has a sunken tub and a river rock floor.

Then, in here there's a home office.

Another large bedroom with doors to a terrace.

The terrace even has a stone fireplace.

This is actually a nice bathroom.

Downstairs there's a purple home theater.

And, a large, matching bath.

The house is on .49 acre lot on the bank of Lake Erie.
https://www.zillow.com/homedetails/4917-E-Cliff-Rd-Port-Clinton-OH-43452/51523218_zpid/
95 notes
·
View notes
