#Pelli Clarke Pelli Architects
Text
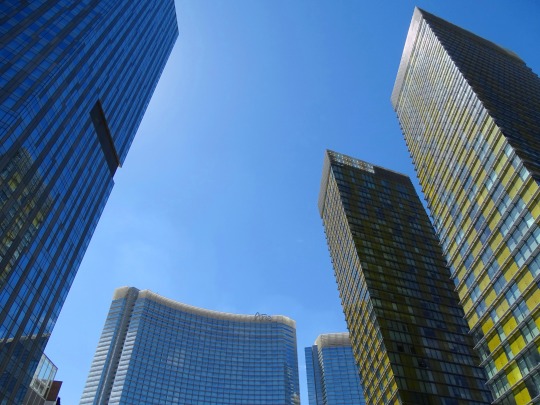
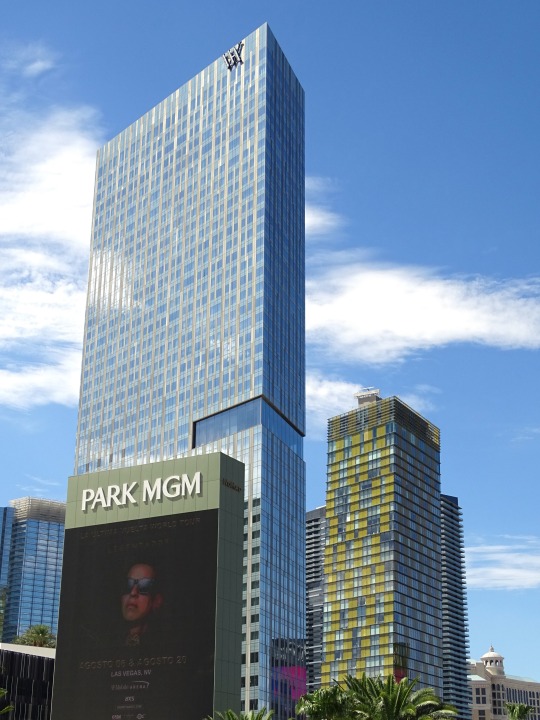
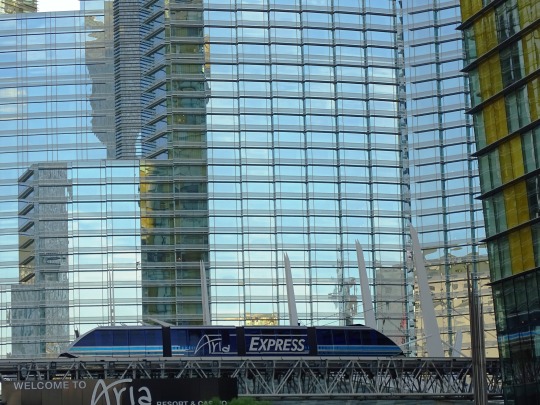
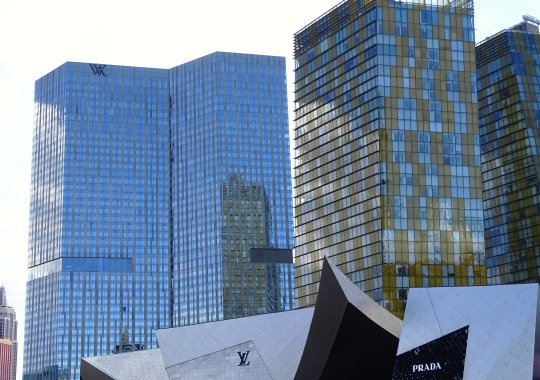
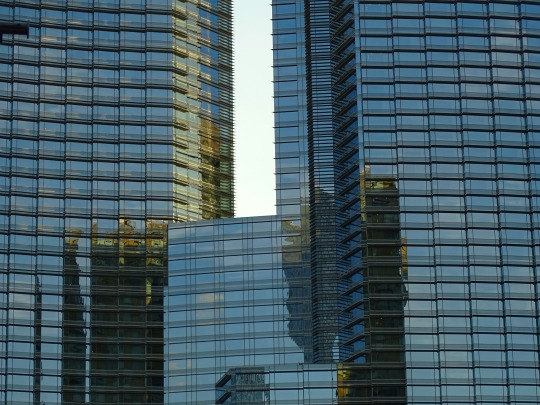
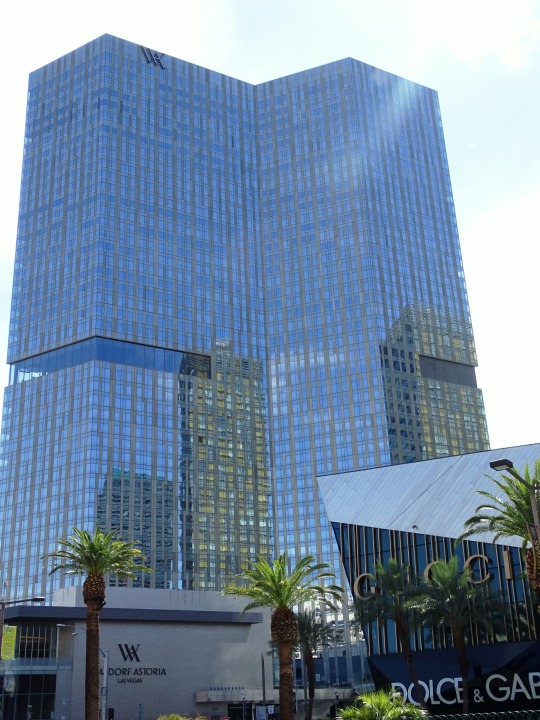
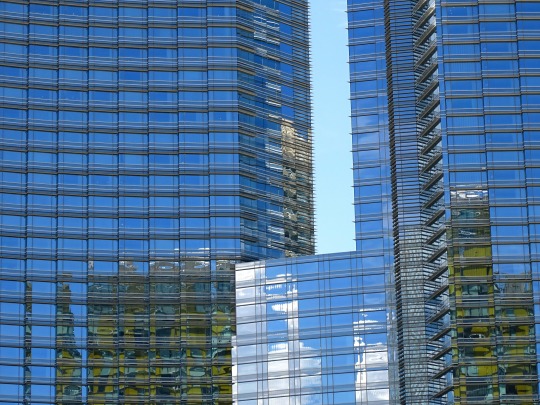
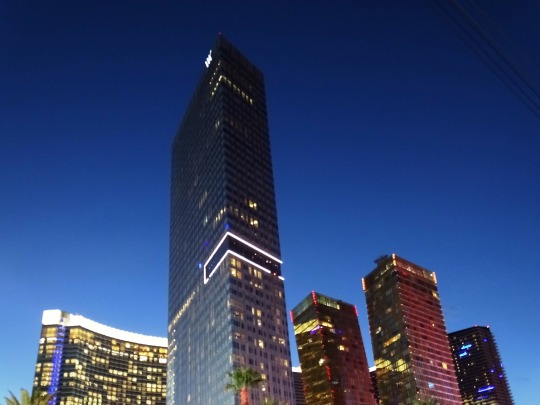
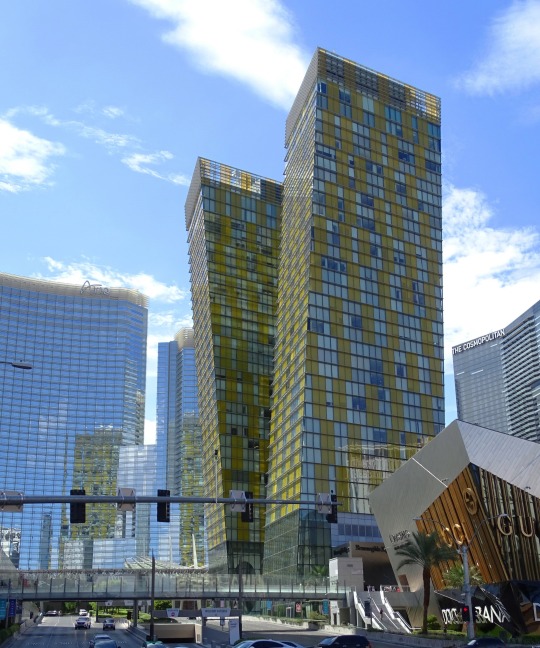
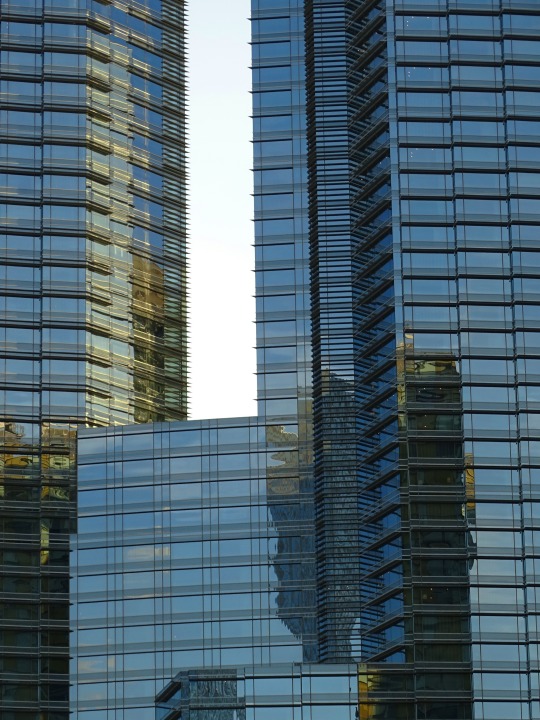
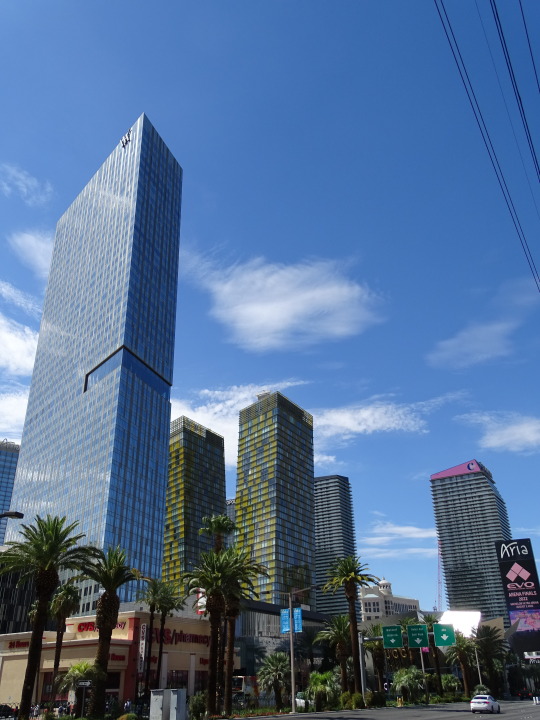
Waldorf Astoria Las Vegas
The Waldorf Astoria Las Vegas, formerly the Mandarin Oriental, Las Vegas, is a 47-story luxury hotel and condominium building in the CityCenter complex on the Las Vegas Strip in Paradise, Nevada. It is managed by Hilton Worldwide as part of the Waldorf Astoria Hotels & Resorts brand. It is owned by Tiffany Lam and Andrew and Peggy Cherng.
The hotel was originally owned by MGM Mirage and Dubai World, and operated by Mandarin Oriental Hotel Group as part of its luxury chain. It opened on December 4, 2009, occupying the former site of the Boardwalk hotel-casino. It was rebranded under the Waldorf Astoria name in 2018, following a $214 million purchase by Lam and the Cherngs. The hotel has 389 rooms leading up to the lobby on the 23rd floor. The upper floors contain 225 condominium residences.
Source: Wikipedia
Aria Resort and Casino
Aria Resort and Casino is a luxury resort and casino, and the primary property at the CityCenter complex, located on the Las Vegas Strip in Paradise, Nevada. It is owned by The Blackstone Group and operated by MGM Resorts International.
Construction began on June 25, 2006, with a design by Pelli Clarke Pelli Architects. Aria received LEED Gold certification for its environmentally friendly design, and is the largest hotel in the world to achieve such a feat. It was also among the most technologically advanced hotels in the world at the time of its opening on December 16, 2009. It was developed as a joint venture between MGM and Dubai World, before being sold to Blackstone in 2021.
Aria's hotel includes two curvilinear glass towers, rising up to 50 stories. The hotel has 4,004 rooms and suites, and is a recipient of the AAA Five Diamond Award and a five-star rating from Forbes Travel Guide. The resort also includes the only casino at CityCenter, with 150,000 sq ft (14,000 m2) of gaming space. Other features include an 80,000 sq ft (7,400 m2) salon and spa, 500,000 sq ft (46,000 m2) of convention space, and numerous restaurants, as well as artwork and water attractions.
Source: Wikipedia
#Waldorf Astoria Las Vegas#3752 South Las Vegas Boulevard#Kohn Pedersen Fox#Aria Resort and Casino#3730 South Las Vegas Boulevard#Pelli Clarke Pelli Architects#Veer Towers#exterior#Paradise#travel#original photography#vacation#tourist attraction#landmark#summer 2022#USA#cityscape#Nevada#architecture#reflection#palm tree#street scene#night shot#detail#façade#Clark County#neon sign
0 notes
Video
San Francisco Financial District Aerial View by David Oppenheimer
Via Flickr:
San Francisco Financial District aerial view - © 2024 David Oppenheimer - Performance Impressions aerial photography archives - performanceimpressions.com
#Salesforce Tower#Salesforce#Salesforce Tower aerial#skyscrapers#towers#high-rises#415 Mission Street#aerial#aerial photo#San Francisco#California#travel#Bay Area#real estate#building#Transbay Tower#tallest#Boston Properties#Hines Interests#Pelli Clarke#Pelli Architects#architecture#offices#office building#commercial real estate#Financial District#Salesforce Inc#Belden Place#CRM#CRM stock
1 note
·
View note
Text

30-story apartment tower proposed at edge of The Crescent in Uptown Dallas
An iconic Uptown Dallas property may soon see a towering new addition.
Crescent Real Estate LLC has proposed building a 30-story apartment high-rise with roughly 215 units at the northern tip of The Crescent, according to public documents submitted to the Oak Lawn Committee for consideration during its April 2 meeting.

It appears the proposed Crescent Point Tower at Cedar Springs Road and Maple Avenue would take the place of a parking garage entrance, according to those documents.
It would be across the street from 23Springs, an ongoing office development that has attracted several big-name tenants.

Crescent Point Tower would be 415 feet tall. The developer is asking to surpass the currently allowed maximum of 285 feet.
Crescent Point Tower
A map shows the footprint for Crescent Real Estate's proposed residential tower at The Crescent in Dallas, submitted to the Oak Lawn Committee.
Crescent Real Estate
In addition to housing, the building would also include some restaurant and retail space, plus two new outdoor dining areas and a new landscaped parkway on Maple Avenue.
The design team includes Pelli — likely referring to Pelli Clarke & Partners — and OJB, according to the documents.
This comes a day after multiple outlets reported Crescent Real Estate would add a second office building to its Crescent Fort Worth mixed-use development.
The Crescent
The Crescent opened in Uptown Dallas in 1986.
Jake Dean
The Crescent in Uptown spans more than 10 acres and encompasses 1.3 million square feet of hotel, retail, dining and office space. It's a hub for high-powered financial firms and high-end shops.
The development opened in 1986. Retail tenants include fashion boutique Stanley Korshak and The Capital Grille restaurant.
The tower would add to a continued construction bonanza in Uptown. Lincoln Property Co. earlier this week announced plans to develop a mixed-use project just north of The Crescent at 2500 Cedar Springs Road with about 400,000 to 500,000 square feet of office space, 250 luxury apartments, 200 hotel rooms or residences and 25,000 square feet of food and beverage space.
Rank Prior Rank Company
How to make Dallas architecture less boring
It’s time for Dallas to have an architecture school within city limits.
A few weeks ago, the Architectural League of New York announced the winners of its Emerging Voices award, the most prestigious prize in the Americas for young architects and a reliable predictor and career accelerant for the profession’s most intellectually ambitious practitioners.
No Dallas architect was on the list of winners, a fact that came as no surprise.
The last (and only) time an architect from Dallas won this prize was in 1994 — 30 years ago.
(The winner was Gary “Corky” Cunningham, and he has lived up to that billing.)

If your instinct is to shrug, to dismiss the result of an admittedly obscure professional award, let me suggest you reconsider.
The city’s inability to produce even an occasional winner of this competition is indicative of a broader civic failure to foster and support a creative architectural culture.
To look at the endless stretches of generic development — greige apartment block after greige apartment block — is to understand this reality.
Dallas is awash in corporate architecture firms, and many do exemplary work, but there are precious few independent practitioners pushing the city to think inventively about problems that extend far beyond aesthetics to issues of equity, resilience, walkability and overall quality of life.
There are various explanations for this state of affairs — a conservative culture that promotes conformity is a good place to start — but one significant factor is that within city limits, Dallas has no collegiate architecture school that would draw top-flight faculty. Consider that peer cities like Boston, Chicago, Houston, New York, Philadelphia and Los Angeles all have multiple architecture schools generating creative design and discussion within their borders.
One possible solution would be for Southern Methodist University to establish an independent program, either on its campus or downtown.
This would make an excellent complement to the school’s Lyle School of Engineering.

Through its Hunt Institute, the school already holds the core of an excellent architecture library in the James Pratt Collection, the books, manuscripts, papers and other documents of the noted Dallas architect and planner.

A new program would be an expensive project, but SMU has a strong local alumni network, including many in the real estate business, who might support such a project (and want to put their name on it).

A simpler, although not simple, potential solution would be for UT Arlington to move its College of Architecture Planning and Public Affairs — the only architecture school in North Texas — to a location in Dallas proper.
This would pose its own challenges, not least the potential opposition of other schools in the University of Texas system — notably, UT Austin and UT Dallas — that might see such a move as a threat to their interests.
But that is a political problem that can be overcome, and there is precedent for having a university graduate program in a satellite campus in Dallas; the Texas A&M University School of Dentistry, for instance, is based here.

The architecture school itself has occasionally run studios and other classes in Dallas.
There are other obstacles, among them that the school has a staff and student population who have made Arlington home.
But the student population turns over on a regular basis, and much of the staff already lives in Dallas, as I did when I was a member of the school’s faculty for nine years.
The upside of such a shift would be considerable, both for UTA and its architecture school.
Moving from Arlington, a city with no public transportation, would be a significant advantage for students, especially if a Dallas location could be developed along with or adjacent to affordable housing.
Moving the architecture program would have the ancillary benefit of freeing up its centrally located building on the school’s Arlington campus, which has struggled mightily to keep up with demand for classroom, housing and administrative space as its student population has skyrocketed to over 40,000.
Conversely, Dallas has a significant glut of office space, even as massive new construction is coming to the downtown core.
Converting that space into a new home would be an excellent job for a school of architecture.
Alternatively, the program could move to a purpose-built structure as part of the coming reconstruction of the area including the Kay Bailey Hutchison Convention Center.

More critically, the move would give the city an institution to attract and support a class of architects who practice beyond the bounds of corporate architecture; practitioners who rely on university appointments to subsidize more experimental, independent work.
The school could maintain a footprint in Arlington, devoting space there to issues essential to regional growth, in particular the study of suburban planning.
Whatever the solution, Dallas is long overdue for an injection of architectural talent and the culture that talent generates.
Where institutions and their employees are located matters.
The places in which those workers live shape their worldviews and behavior, and those individuals then shape the places they inhabit.
For Dallas to significantly shift the quality of its built environment — if it wants to be more livable, equitable and economically stable, not to mention less boring — it needs to have the institutions that shape its environment within city limits.
Kaizen pivots with part of high-rise plans on KERA site
Kaizen Development Partners LLC wants to build a 30-story hotel and condo tower just west of Uptown Dallas, instead of a previous proposal for a fully residential high-rise.
The proposed tower would house 90 condos and 200 hotel rooms on the southeast corner of about 2 acres the developer will buy from broadcaster KERA, according to public documents submitted to the Oak Lawn Committee.
The project is on the agenda for the committee's April 2 meeting, when it's also scheduled to consider consider plans for a 30-story apartment tower at The Crescent in Uptown.
The board reviews development plans in Oak Lawn and surrounding areas before they go to City Hall.
Kaizen announced the partnership with KERA last fall, when plans were unveiled for two towers on the site as well as a new home for the National Public Radio-affiliated broadcaster.
A 340-foot office tower is still in the cards. The new 30-story hotel and condo proposal replaces plans for a 27-story fully residential high-rise with 287 units on the same site.
Under the new proposal, the condos would occupy the upper 15 floors of the building and average 2,000 square feet in size — almost twice the footprint of the units in the previously proposed tower.
Kaizen hotel, residences
A rendering of Kaizen's proposed 30-story combined hotel and condo tower at the Chalk Hill development, a partnership with KERA.
Kaizen Development Partners
"We thought it would actually be accretive to both the neighborhood as well as to the project offerings, frankly, by having a hospitality offering with restaurants," Kaizen CEO Derrick Evers told Dallas Business Journal. "We thought it's a little more synergistic to the office tower as well as to the neighborhood."
Everything Kaizen plans to build is already allowed by right, according to Evers.
The company is going before the Oak Lawn Committee, and later the City Plan Commission and city council, because it needs a special-use permit for the condos.

Derrick Evers is CEO of Kaizen Development Partners.
"We're hopeful that [the permit process] is somewhat of a nonevent when you look at the fact that we'll be improving the neighborhood," Evers said.
"We do believe that we're starved of luxury product in the hospitality environment here in Uptown."
Evers said the company hopes to begin construction in the first quarter of 2025.
New plan: Kaizen pitches 30-story combined hotel, condo tower on KERA site
A map of Kaizen's proposed towers on the Chalk Hill site near Uptown Dallas, a partnership with broadcaster KERA.
Kaizen Development Partners

"We feel really good about where we're at from both the pre-leasing standpoint on the office tower, and then we feel really good about where we are in the ability to get it financed," Evers said.
Kaizen also developed the 25-story Link at Uptown office tower on Olive Street, which wrapped up construction in 2022 and has since brought on tenants such as law firm McGuireWoods and ad agency PMG.
"Uptown in particular still has tremendous demand. Everyone said that it would be insane to proceed during the midst of the black-swan event of Covid," Evers said about the construction of the Link. "In the grand scheme of things, relative to the demand, we don't believe there'll be enough supply in Uptown proper to satisfy that, which helps inform our investment thesis to proceed."
Uptown area mixed-use development looks to move forward with hotel element
The Chalk Hill development has also brought on HN Capital Partners as a new partner in the project.
Kaizen Development Partners has brought in HN Capital Partners on its portion of the Chalk Hill development that includes a new office building, along with a combination residential and hotel tower.
KERA has also partnered with Kaizen Development Partners to build a new headquarters within the broader Chalk Hill project.
Chalk Hill, a forthcoming mixed-use development set between North Harwood Street and Harry Hines Boulevard, is moving ahead with a new partner and a new element.
HN Capital Partners has joined Kaizen Development Partners on a project catalyzed by a new office building for KERA and the sale of some of the media organization’s acreage.
KERA partnered with Kaizen to build a new headquarters and studios on 1.42 acres and also sold the Dallas-based developer 2.4 adjacent acres.
Kaizen, which is behind projects such as The Link at Uptown and District 121, revealed plans to build office and residential towers on the newly acquired land in the Uptown area.

Dallas-based HN brings a history of hospitality know-how. So, it comes with little surprise that the new take on the 2.31 acres suggests a combination of residential and hotel tower, rather than solely a residential tower.
Founded in 2017 by Vipin Nambiar, HN’s local properties include the Virgin Hotels Dallas and W Dallas-Victory.
“Vipin has an extensive amount of experience in the hospitality space. When the opportunity arose to have hospitality as part of the Chalk Hill site, it was too good to pass up,” said Derrick Evers, CEO and managing partner of Kaizen.
The combination tower, located on the southern end of the project toward Wolf Street, consists of a 200-room hotel across the first nine floors and 90 dwellings on the top 15 floors. It is taller than the previous residential-only rendition
A hotel brand has yet to be selected.
Under current zoning, the partnership has the right to build the KERA office and additional office tower, set to rise 21 floors and span more than 400,000 square feet, at Chalk Hill.
While Kaizen and HN have the right to the hotel portion of the tower, the residential portion requires a special use permit.
Its closest neighboring structures include Hyatt House, Harwood District buildings like Bleu Ciel, Harwood No. 7 and CityMark, and Little Mexico.
The Chalk Hill site, with additional space slated for retail and garage and underground parking, borders the Katy Trail on its north end, its terrain sloping and meandering.
The development itself draws its name from the dirt under Dallas. Geologically speaking, Dallas County sits at the very edge of the Austin Chalk Formation.
Since the site is on a hill, the appellation flowed naturally, Evers said.
Architects BOKA Powell and SWA Group are working on the project.
‘It’s the centerpiece of Uptown’: The Crescent to add residential component
Crescent Real Estate LLC has plans to add a multifamily tower, dubbed Crescent Point Tower, and ground-floor restaurant to the edge of its iconic development in Uptown Dallas.
The Remington Ridge community in Weatherford recently changed hands.
Apartment buildings change hands and more North Texas deals
Here’s a look at recent sales and lease transactions from the past several weeks across Dallas-Fort Worth commercial real estate.

0 notes
Video
Mother Ship by Thomas Hawk
#America#Bay Area#California#Pelli Clarke Pelli#Pelli Clarke Pelli Architects#SF#SF Bay Area#Salesforce Transit Center#San Francisco#Transbay Terminal#Transbay Terminal Opening Day#Transbay Transit Center#US#USA#United States#United States of America#West Coast#architecture
1 note
·
View note
Video
Transbay Terminal Opening Day by Thomas Hawk
#America#Bay Area#California#Pelli Clarke Pelli#Pelli Clarke Pelli Architects#SF#SF Bay Area#Salesforce Transit Center#San Francisco#Transbay Terminal#Transbay Terminal Opening Day#Transbay Transit Center#US#USA#United States#United States of America#West Coast#architecture#bw#Transbay#Terminal#Opening#Day#fav10#fav25#fav50
2 notes
·
View notes
Photo

Pelli Clarke Pelli Architectsが中国、成都の自然史博物館設計コンペに勝利 (ArchDaily)
Pelli Clarke Pelli Details Competition-Winning Proposal for the Chengdu Natural History Museum (ArchDaily)
3 notes
·
View notes
Photo










Pelli Clarke Pelli Architects, Daniel L. Malone Engineering Center at Yale University, New Haven, CT, 2005
#pelli clarke pelli architects#cesar pelli#daniel l. malone#engineering#design#architecture#yale university#new haven#connecticut#facade#lab#laboratory#science#research#corridor#filter#glass#stone#transparency#office
29 notes
·
View notes
Photo

Friday Night On The Town
#photographers on tumblr#artist on tumblr#original photography on tumblr#Canon Photography#night photography#FMC Tower at Cira Centre South#digital photography#Design BLT Architects; Pelli Clarke Pelli Architects#digital art#one new Philadelphia Skyscraper#Pennsylvania#cityscape at night
94 notes
·
View notes
Photo

#AGENDA 🗓 Jueves 15 de julio ► Mañana, jueves 15 de julio a las 18 hs. continúa el ciclo 2021 de #Conferencias Web TENDIEZ Experiencias, donde participarán cuatro arquitectos de prestigio internacional para reflexionar sobre este modelo urbano, en especial con casos de emprendimientos mixtos y su relación con la ciudad. Desde EEUU, Axel Zemborain -Associate Principal Pelli Clarke Pelli Architects-, desde Montevideo Martín Gómez Platero -Director del estudio Gómez Platero Arquitectura & Urbanismo- y desde Buenos Aires Marcelo Waisman -Gerente de proyectos e inversiones en IRSA- y Martín Fourcade -titular de AFT Arquitectos-. - ➡️ Inscripción gratuita en https://bit.ly/3gztHnd - 🎁 Sorteo de una silla de oficina Flexor de Grupo (a)2, entre los asistentes.
2 notes
·
View notes
Text
Computer Design, Research, and Learning Center, IL
Computer Design, Research, and Learning Center, Illinois Building Development, USA Architecture Images
Computer Design, Research, and Learning Center in Chicago
Mar 8, 2021
Computer Design, Research, and Learning Center
Architecture: LMN Architects
Location: Chicago, IL, USA
LMN Architects in collaboration with Booth Hansen is pleased to celebrate the design and construction of the new Computer Design, Research, and Learning Center at the University of Illinois in Chicago. Located at a unique prominent site on campus, the structure celebrates the garden and elliptical form of the Harry W. Pearce Memorial Grove and establishes a new front door for technology in downtown Chicago.
The University of Illinois Chicago (UIC) is Chicago’s only public research university and one of the most diverse universities in the United States. The new 135,000 SFT Computer Design, Research, and Learning Center (CDRLC) at UIC will consolidate the currently fragmented Computer & Science Department in a new home and co-locate it with a large cluster of university-administered classrooms at the heart of the east campus. The building is designed to be a welcoming, inclusive, and inviting space for the diverse student body. The building will serve research needs with state-of-the-art facilities, accommodate the rapidly increasing undergraduate enrollment in computer science and become a new campus hub.
“Illinois is home to the best universities and research centers in the world and boasts a talented workforce that attracts companies from across the globe,” said Governor JB Pritzker. “This new learning center on the UIC campus, made possible through funding from our historic bipartisan Rebuild Illinois capital plan, will further cement the university’s place as a world-class institution that excels in preparing talented students for the careers of tomorrow.”
“This project is a top priority to meet the needs of students in our growing computer science program and helps to strengthen the high-tech boom in Chicago. We are grateful to Governor Pritzker for his support,” said UIC Chancellor Michael D. Amiridis.
“The new CDRLC represents the future of higher education at UIC and is intended to be a welcoming space to promote innovation, collaboration, and discovery. We placed an intentional emphasis on the public spaces, research labs and collaborative areas to enhance the experience that each student will have, and it has been a pleasure collaborating with LMN Architects and Booth Hansen,” said Peter Nelson, Dean, UIC College of Engineering. “Students at UIC will have a new building on campus where they can unleash their curiosity and enjoy a space that is focused on learning, research and teamwork.”
The CDRLC is the third recent academic building to be built on the east campus originally designed by Walter Netsch in 1965. The building will be delivered on an accelerated schedule to meet the demands of the department, doubling its capacity by 2023. It will create a hub for both engineering and computer science that includes research areas comprised of faculty offices, collaboration areas, dry lab and specialty lab; administrative and student affairs office spaces; collaborative teaching and learning spaces for undergraduate and graduate students; an undergraduate learning and community center; and a flexible events room; all stitched together by a five-story daylit atrium.
“Together with the department, University, and CBD, our team of LMN and Booth Hansen have designed the building to become a welcoming hub, a building that embraces the old and presents an iconic new presence along Taylor Street,” says LMN Partner Stephen Van Dyck, AIA. “Throughout the design process, we have been inspired by the convergences that this project represents. At the heart of it all is the convergence of UIC’s mission and the region’s growing tech prominence. For so many in the region, this new building will symbolize opportunity.”
Creating a contemporary addition to this iconic brutalist campus, the building is functional, flexible, and respectful of the context. Located at a unique, prominent site on campus, the structure celebrates the natural setting and organic form of the Memorial Grove and establishes a new front door for technology in Chicago.
Together with the existing lab building, the new CDRLC creates a dramatic public atrium for social interactions with visual and physical connections to all floors. The refined precast concrete and terra cotta façade of the building are inspired by Netsch’s late modern architecture and respond to the site conditions and the Memorial Grove.
“The creation of the Computer Design, Research, and Learning Center at UIC is the type of investment Illinois needs to give our students a competitive advantage in the digital age. I’m fortunate to have an incredible research facility like UIC in my district, and I look forward to seeing the output of this building once complete,” stated State Representative Lakesia Collins.
“The announcement of the new Computer Design, Research, and Learning Center at UIC is crucial in order for the university to keep producing the incredible talent that it does. This state-of-the-art facility will further enhance the research taking place at UIC, while also welcoming prospective students to a unique learning environment,” said State Senator Patricia Van Pelt. “I look forward to seeing this project completed in such an expedited timeframe, doubling the capacity of the Computer & Science Department in just two years,” added Van Pelt.
David Mann, Booth Hansen Principal, Comments: “The new building will be located adjacent to one of the original Netsch buildings, near other College of Engineering facilities and Memorial Grove. This unique site allows for an innovative design that is inspired by the context, materiality, and qualities of precast concrete material. The project breaks free from the rigid orthogonal character of the campus with a more organic connected form that reframes this edge of campus and the Grove.”
Building on UIC’s successes with geo-thermal energy resources, the project will include a substantial new geo-thermal farm in the Memorial Grove, and the building has been designed to achieve LEED Gold certification. Reflecting a complex organization of requirements, the building will prompt students to cross paths with one another and enhance intellectual exchange. The atrium will be porous and dynamic with connections to the campus and the community, honoring the past and looking to the future.
Booth Hansen has collaborated with many academic institutions in the Midwest over the last 40 years. Those colleges and universities include the University of Illinois Chicago, Northwestern University, University of Chicago, Columbia College, University of Illinois Urbana-Champaign, University of Wisconsin-Madison and the School of the Art Institute of Chicago.
LMN Architects is a leader in the design of higher education facilities across the United States. Other completed projects include the Bill & Melinda Gates Center for Computer Science & Engineering at the University of Washington; the Voxman Music Building at the University of Iowa in Iowa City; the Anteater Learning Pavilion at the University of California, Irvine; and the Huntsman School of Business Addition at Utah State University in Logan, Utah.
Computer Design, Research, and Learning Center in Chicago, Illinois – Building Information:
Design Architect: LMN Architects
Project Title: Computer Design, Research, and Learning Center
Client: University of Illinois Chicago
Design Years: 2019-2020
Construction Years: 2021-2023
Major Building Materials: Precast Concrete, Terra cotta, glass, composite aluminum panel, and steel structure
Program:
Computer Science building for undergraduate and graduate students, faculty, and staff with 15 Classrooms, 1 Auditorium, TA and Tutoring Space, Undergraduate Social Space, Administration and Advising Suites, Research Laboratories, Robotics Laboratory, Visualization Laboratory, Faculty Offices, Café and Multi-Purpose Event Space.
Site Area: 84,000 SFT (7,803.85 s.m.)
Floor Area: 135,000 SFT (12,542 s.m.)
Building Height: 87 FT. (26.5 m.).
Number of Floors: 5
Cost of Construction: $115 million
Architect: LMN Architects
Project Team:
John Aldredge
Emily Ciaccio
Michael Day
Jennifer DuHamel, AIA
Howard Howlett, Associate AIA
Euiseok Jeong, AIA
Susan Lowance, AIA
Mark Nicol, AIA
Charlotte Phillips
Lisa Sato
George Shaw, FAIA
Lanting Su
Stephen Van Dyck, AIA
Architect of Record: BOOTH HANSEN
Project Team:
Laurence Booth, FAIA
Scott Cyphers, AIA
Chad Hanley, AIA
Michael Jividen, AIA
David Mann, AIA
Kelly Pyle, AIA
Landry Root, AIA
Eric Runnfeldt, AIA
Sarah Thompson, AIA
Civil Engineer: TERRA Engineering, Ltd
Structural Engineer:
Magnusson Klemencic Associates
Drucker Zajdel Structural Engineers
Landscape Architect: SITE Design Group, Ltd
Lighting Design: Horton Lees Brogden Lighting Design
MEP Engineer: Affiliated Engineers, Inc
Publication Drawings and Renderings: LMN Architects
Computer Design, Research, and Learning Center, IL images / information received 080321
Location: Chicago, IL, United States
Chicago Architecture
Chicago Architecture Designs – chronological list
Chicago Architectural Walking Tours by e-architect
Chicago Architecture News
150 North Riverside Office Building, West Loop
Design: Goettsch Partners (GP)
photograph © Nick Ulivieri
150 North Riverside Office Development
Willis Tower Renovations
233 S. Wacker Drive – Willis Tower Building
Wintrust Arena, 200 E Cermak Road
Design: Pelli Clarke Pelli Architects
photographer : Jeff Goldberg/ESTO
Wintrust Arena Chicago Building
747 North Clark
Design: Ranquist Development Group
photograph : Marty Peters
747 North Clark
Zurich North America Headquarters in Schaumburg
photo © Steinkamp Photography
Zurich North America Headquarters Building by Goettsch Partners
Obama Presidential Center Building
Obama Presidential Center Building
Chicago Architecture
Major Chicago Buildings
Aqua Tower Chicago
Lake Shore Drive Towers
Sears Tower Building
Website: Chicago
Comments / photos for the Computer Design, Research, and Learning Center, IL page welcome
The post Computer Design, Research, and Learning Center, IL appeared first on e-architect.
3 notes
·
View notes
Photo

Closing In
What do you think about my pic?
#ARIA Resort & Casino#Waldorf Astoria Las Vegas#Veer Towers#Las Vegas#Murphy/Jahn Architects of Chicago#Kohn Pedersen Fox#Pelli Clarke Pelli#skyscraper#cityscape#architecture#original photography#Paradise#USA#summer 2022#blue sky#tourist attraction#landmark#reflection#photo of the day#What do you think about my pic?
1 note
·
View note
Photo










In Memoriam: César Pelli (October 12, 1926 – July 19, 2019)
César Pelli Argentinian-American architect, founder of Pelli Clarke Pelli Architects and winner of more than 80 awards, has passed away aged 92.
In 1991, he was named one of the ten most influential living American architects by the American Institute of Architects, who awarded him the AIA Gold Medal in 1995. In 2004, Pelli was awarded an honorary Doctor of Humane Letters degree and the Aga Khan Award for Architecture, and in 2005, he received the Connecticut Architecture Foundation’s Distinguished Leadership Award. In 2008, Yale University gave him an honorary Doctor of Arts degree and the Council on Tall Buildings and Urban Habitat gave him the Lynn S. Beedle Lifetime Achievement Award. In 2012, Pelli received the platinum Konex Award for architecture and the diamond Konex Award for visual arts.
Petronas Towers (Petronas Twin Towers), Kuala Lumpur City. Kuala Lumpur, Malaysia, 1993 (©arjandijksma)
They were the tallest buildings in the world from 1998 to 2004 and remain the tallest twin towers in the world.
Connecticut Science Center, Hartford, Connecticut, USA, 2009
Torre de Cristal, Madrid, Spain, 2010 (Allan Baxter/Getty Images)
One Canada Square, London, UK, (Premium UIG/Getty Images)
Torre Iberdrola, Bilbao, Spain, 2011 (Malcolm P. Chapman/Getty Images)
Cesar Pelli, Drawing, Indiana Tower, 1981, charcoal, graphite on paper, Collection of the Cooper Hewitt, Smithsonian Design Museum (National Museum of African American History and Culture)
Hancher Auditorium, Iowa City, IA, USA, 2016 (© Goldberg/Esto)
National Museum of Art, Osaka, Japan, 2004
The Residences by Armani/Casa, Miami, 2017 (Courtesy Steelblue)
Pacific Design Center, Los Angeles, California, USA (Courtesy PDC)
The landscaped, 14-acre campus is located in the City of West Hollywood, CA. Pacific Design Center’s “Blue Whale” opened in 1975, the Green Building followed in 1988 and, finally, the Red Building in 2012
#art#design#Architecture#cesar pelli#rip#rip cesar pelli#drawing#los angeles#miami#osaka#Japan#usa#auditorium#spain#madrid#torre#towers#urbanism#museum#pdc#whale#bilbao#iconic#petrona towers#malaysia#kualalumpur#iowa
45 notes
·
View notes
Photo

Famed architect Cesar Pelli dies at 92
NEW HAVEN, Conn. — Architect César Pelli, renowned for designing some of the world's tallest buildings, has died, his firm said. He was 92.
Pelli, an Argentine-American whose work ranged from skyscrapers in Malaysia and New York to an arena in Tulsa, Oklahoma, died Friday at his home in New Haven, Connecticut, said Anibal Bellomio, a senior associate architect at Pelli Clarke Pelli Architects.
Read More.
6 notes
·
View notes
Photo

César Pelli, 1926-2019. Louis Armstrong New Orleans ticket lobby construction (opening 2019), by Pelli Clarke Pelli Architects. 📷 New Orleans airport. #airportarchitecture — view on Instagram https://ift.tt/30LtZzE
1 note
·
View note
Photo

Balmori Associates, Carlos Zapata Studio, OpenScope Studio, Pelli Clarke Pelli, and Eric Rosen Architects are currently hiring! https://arcnct.co/2Yggkj6
1 note
·
View note
Photo

SAN FRANCISCO — San Francisco’s new transit center, branded the Salesforce Transit Center, opens August 11 after the former Transbay Terminal was closed in 2010. In the middle of the city’s downtown, the center will serve as a hub for several municipal and private bus agencies, and eventually the regional commuter rail line and future high speed rail line. It is anticipated that 100,000 passengers will pass through the four-story, Pelli Clarke Pelli Architects-designed center each day.
(via San Francisco’s New Transit Center Features Public Art by Jenny Holzer, Julie Chang, and Ned Kahn)
9 notes
·
View notes
