#architectural design plans
Text
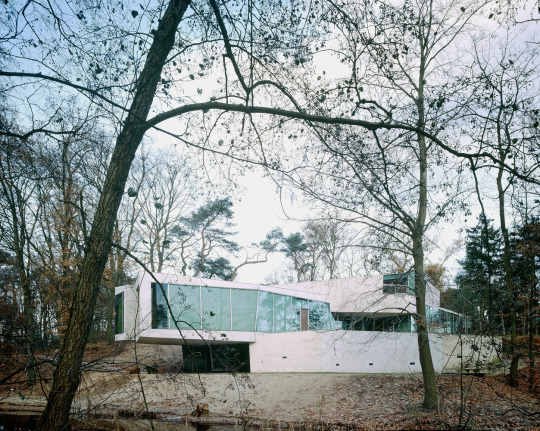

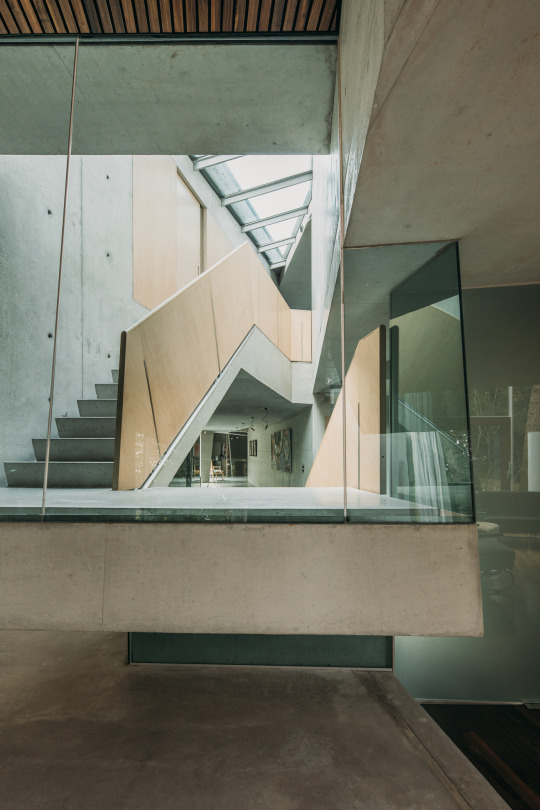

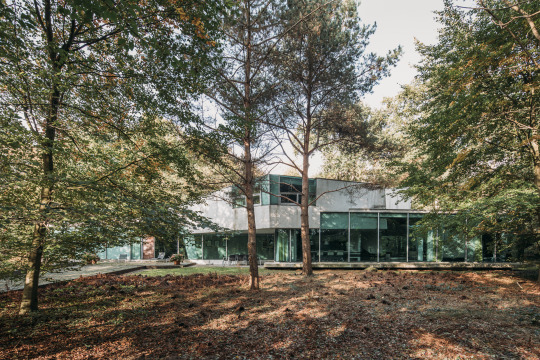
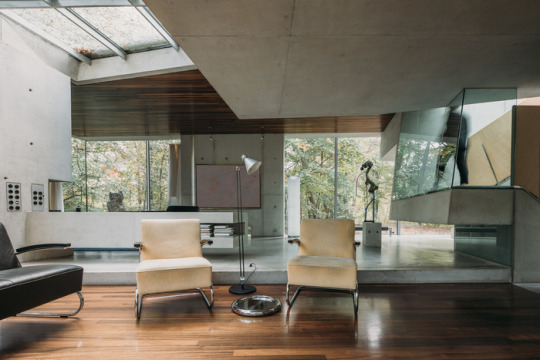
möbius house ~ unstudio | photos © as noted
#architecture#interiors#interior design#desconstruction#netherlands#houses#concrete#skylights#railings#open plan#live work
1K notes
·
View notes
Text
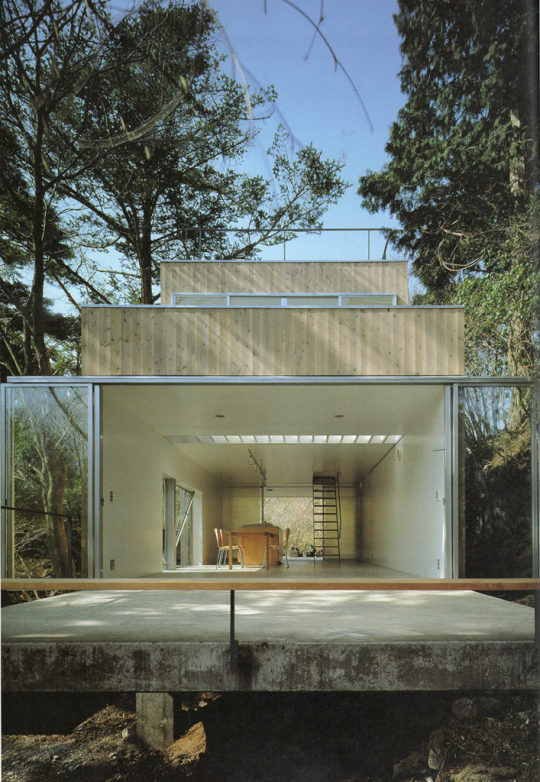
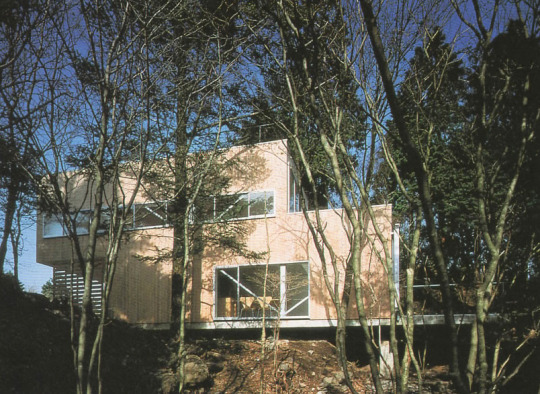

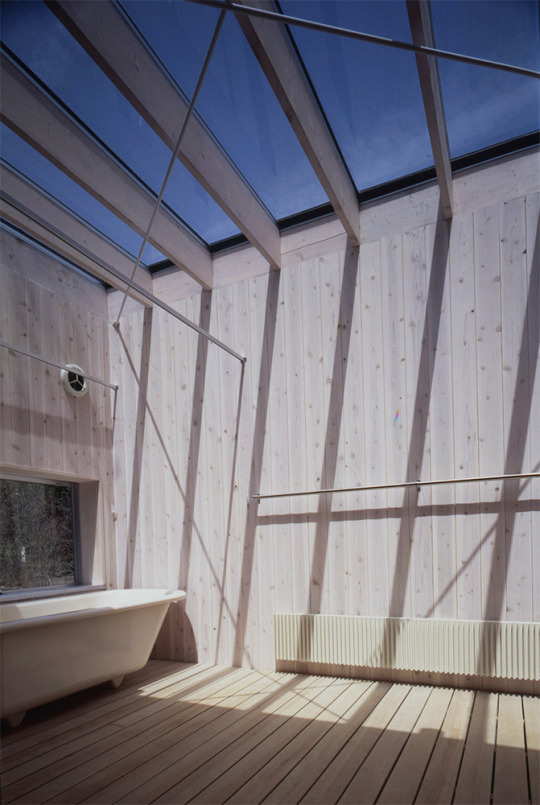

Mountain House, Susono, Japan - Toshiaki Ishida
-
#Toshiaki Ishida#architecture#design#building#modern architecture#interiors#house#minimal#house design#concrete#timber#wood architecture#open plan#bathroom#living room#forest#trees#nature#japan#japanese house
209 notes
·
View notes
Text
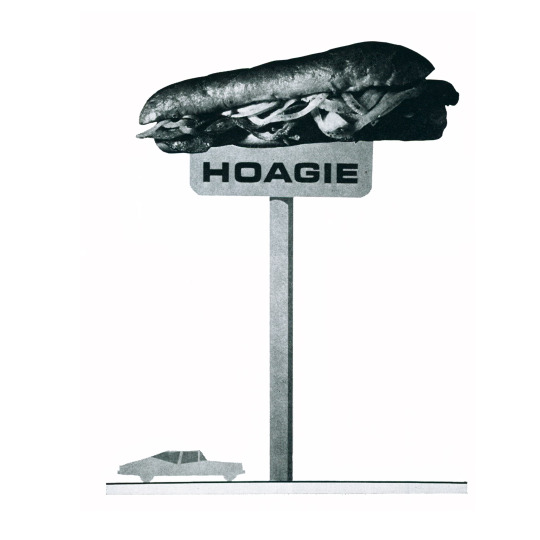
Venturi, Scott Brown and Associates, Murphy, Levy, Wurman (Denise Scott Brown, partner-in-charge), The City Edges Planning Study, Philadelphia, Pennsylvania, 1973
#Venturi#Scott Brown and Associates#VSB#Robert venturi#Denise Scott brown#Murphy#Levy#Wurman#The City Edges Planning Study#Philadelphia#Pennsylvania#sign#art#design#architecture#hoagie#hoagie sign
118 notes
·
View notes
Text
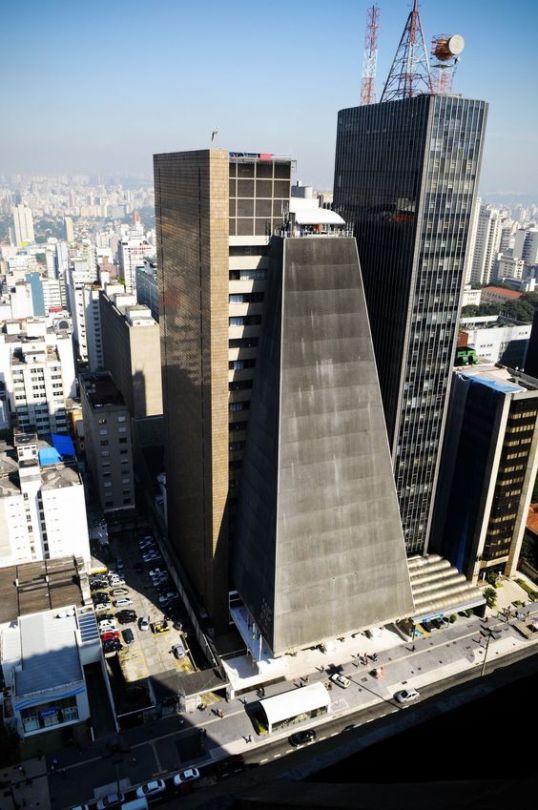
RINO LEVI ARQUITETOS ASSOCIADOS
FIESP BUILDING, 1979
São Paulo, Brazil
Image © Edifício Fiesp
#architecture#design#architect#art#designer#archdaily#artwork#photography#juliaknz#form#brazil#cultural center#sao paulo#high rise#building#public building#mixed use#urban#urban context#planning#photograph#RINO LEVI ARQUITETOS ASSOCIADOS
106 notes
·
View notes
Text
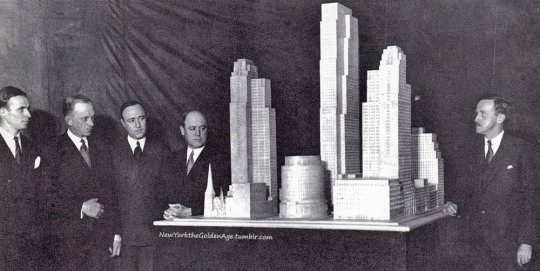
The first architectural rendering of the future Rockefeller Center (then called Metropolitan or Radio City) was revealed on March 6, 1931.
The press was not kind. "The crux of the problem is that Radio City is ugly," wrote the Herald Tribune. "The exterior is hideously dull and ugly." The Times referred to its "architectural fallacies and horrors." The central feature of the design, a circular structure to house Chase National Bank, was called an "oil drum."
The architects were sent back to the drawing board, with Raymond Hood now advising. He opened up the campus, which had had a lot of buildings crammed into a small space, replaced the brick with limestone, and scrapped the oil drum. He also added rooftop gardens to several buildings and placed a fountain in the sunken plaza.
Photo: istoriadelosrascacielosdenuevayork
#vintage New York#1930s#Rockefeller Center#unbuilt New York#architectural rendering#design#urban planning#Raymond Hood#March 6#6 March#architecture
56 notes
·
View notes
Text
Bland buildings are less offensive when they're part of an overall great urbanism
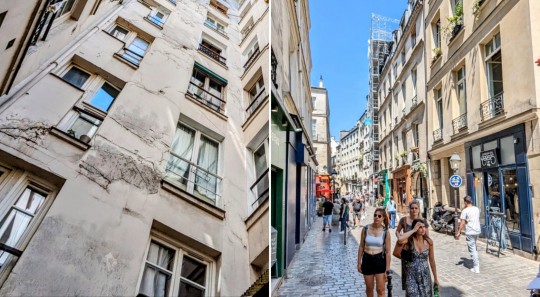
Something occurred to me while walking around Paris last week during a vacation visit...
If you zoom in on average Paris buildings, many resemble the apartments that often get pegged as being "cookie cutter, soulless density" in Atlanta. They may not be exactly as bland as the worst offenders in Atlanta, but they can be pretty dull in themselves, relative to the grandest architecture in the city.
But when you zoom out to their full context, to see how they're grouped closely together against pedestrian-focused streets, with shops on bottom, they look glorious.
This is the physical aspect of good urbanism that matters so much.
It's about creating public streets scaled primarily toward the movement of humans, and less toward the movement and parking of cars.
It's about streets where many things are in walkable distance, and where the doors and windows of buildings are politely close to pedestrians instead of being set back behind unused landscaping or parking spaces (though if I was rebuilding Paris, I'd definitely leave some room for more street trees).
Of course, individual buildings that are set back from the street in less pedestrian-oriented formats can be beautiful and beloved in themselves.
But in terms of scaling large populations upward in a way that sustains walking (versus car dependency), prioritizing compact density is important. And in the process, bland architecture is more forgivable because the aesthetic of the larger place is what's most important.
It's a challenging argument to make because I realize that Atlanta's dullest architecture is much more offensive than the bottom rung of what you find in Paris.
But in a classic European city where there's a lot of really grand, elegant, detailed architecture (much more so than what we have in Atlanta), the ones I posted here count as what I'll call "bland background buildings" by comparison.
It's only when you crop it specifically into pieces that you can see "oh, this building doesn't particularly stand out in terms of architectural details, but the entirety of the street is gorgeous anyway," and that's because of the overall structural urbanism happening.
I think there's a lesson for Atlanta in that. Yes, there's value in improving some details of our dull architecture. But the most important improvement in our design needs to happen at the level of streets and neighborhoods.
#paris#urbanism#architecture#urbanisme#walkability#urban planning#urban design#city design#walkable cities#human scale cities
174 notes
·
View notes
Text
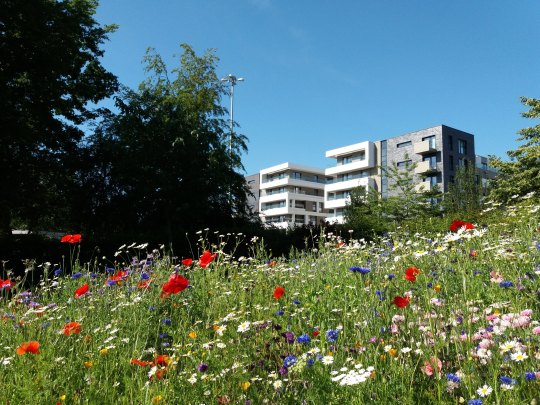
#towncentre#design#urban#uk#england#Stevenage#parkplace#gardens#flowers#poppies#architecture#retro#vintage#Hertfordshire#newtown#planning#urbanplanning#sky#bluesky
72 notes
·
View notes
Text

Heerhugowaard, Netherlands.
251 notes
·
View notes
Photo


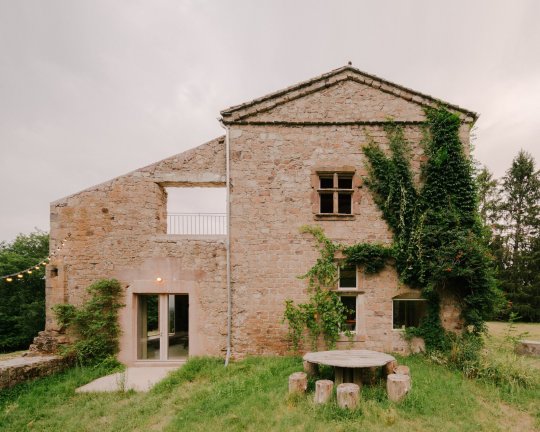

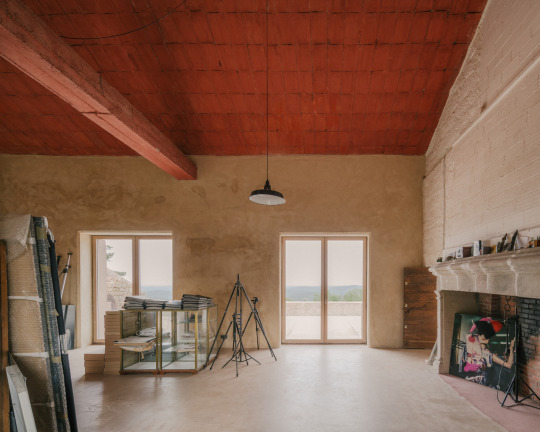
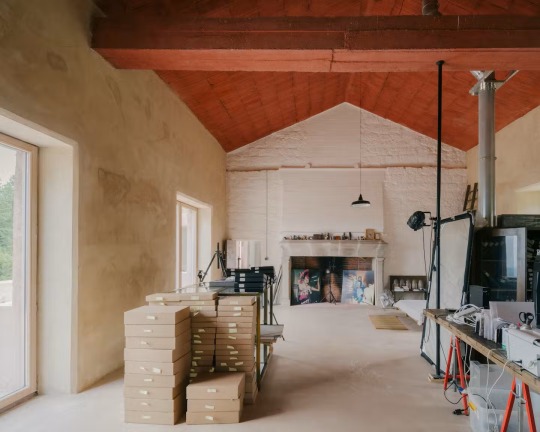


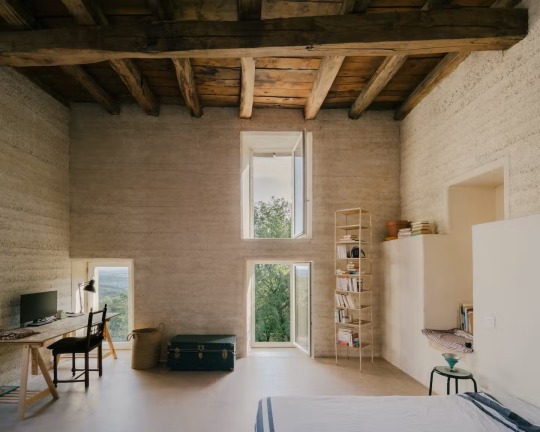

“Lafage,” Saint-Beauzile, Tarn, France,
Plan Comun
#art#design#architecture#interiors#renovation#restauration#barn#france#lafage#saint-beauzile#plan comun#stones#nature#countryhouse#atelier#tarn
188 notes
·
View notes
Text
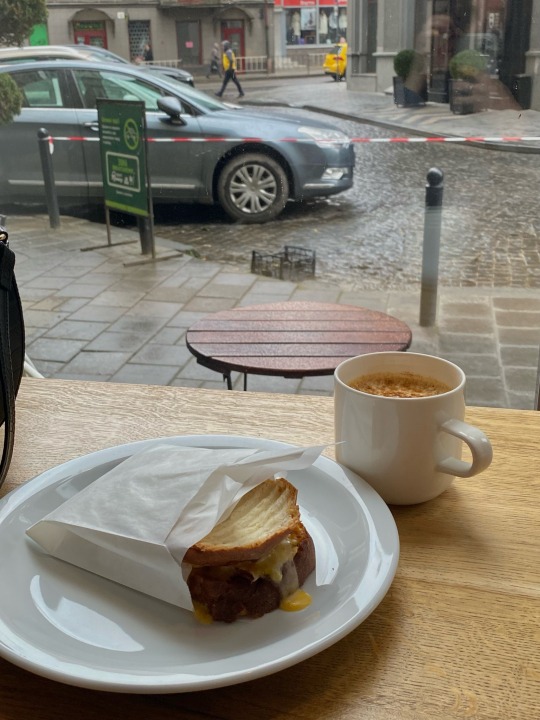
Perfect breakfast (chees sandwich + pumpkin latte)☕️👌🏼🤍
24.11.2023
My busy day :
making building plans
visiting the construction site
meeting with the client
🤍🩶🤍🩶🤍🩶🤍🩶🤍🤍🩶
31 notes
·
View notes
Text
architecture, engineering, interior design, urban design, and urban planning — my beloveds
#architecture#engineering#interior design#urban design#urban planning#academia#studyblr#black academia#black studyblr#stem studyblr#stem academia
37 notes
·
View notes
Text


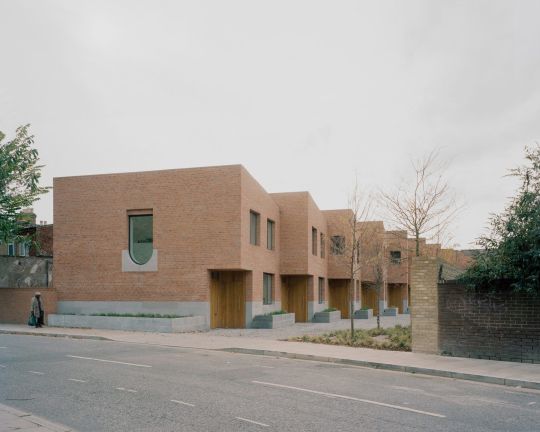
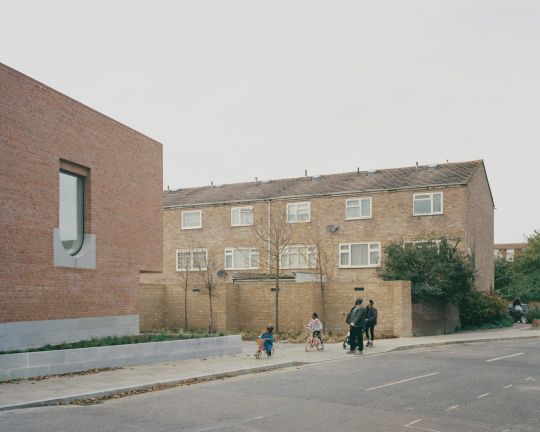
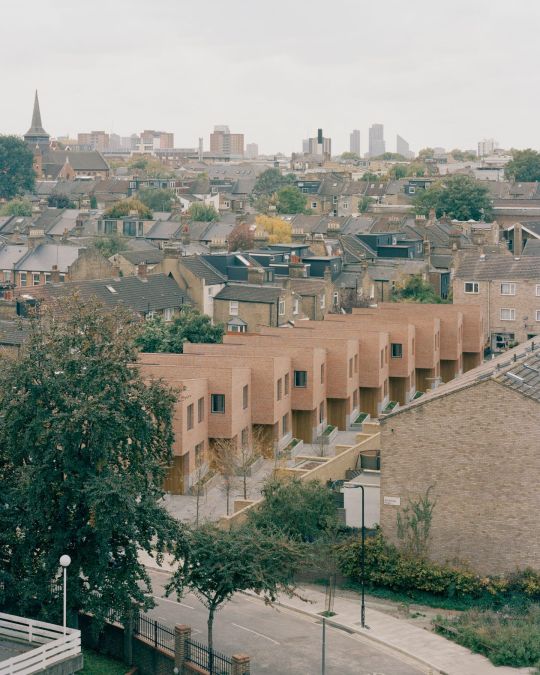

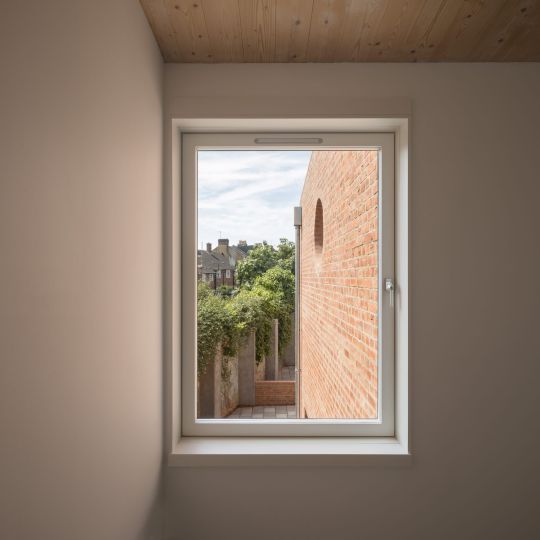
Daubeney Road, London - Al-Jawad Pike
#Al-Jawad Pike#architecture#design#building#modern architecture#interiors#minimal#house#house design#housing#terrace house#london#urban planning#row houses#beautiful design#brick#porthole#form#brick house#british architecture
90 notes
·
View notes
Text

Venturi, Scott Brown and Associates, Murphy, Levy, Wurman (Denise Scott Brown, partner-in-charge) The City Edges Planning Study, Philadelphia, Pennsylvania, 1973
#sign#art#design#architecture#Robert venturi#Denise Scott brown#Venturi#Scott Brown and Associates#Murphy#Levy#Wurman#The City Edges Planning Study
41 notes
·
View notes
Text
#architecture#home plan#engineering#landscape#home design#infrastructure#exterior design#interior design#free gaza#free palestine#gaza#palestine#from the river to the sea palestine will be free#pray for palestine#ceasefire#flattened#villages#israel#usa#america
20 notes
·
View notes
Text

A colorful courtyard. I love the swing.
#swing#courtyard#august#summer#architecture#backyard#red#colorful#september#brick pavers#brick#stripes#toya's tales#toyastales#toyas tales#home decor#contemporary design#contemporary house plan#contemporary home#home improvement#home design#home#welcome home
29 notes
·
View notes
Text
The fabulous Queen Mother Square in Poundbury, Dorset

Classic architecture is being revived on the edge of Dorchester, UK
#Queen Mother Square#Poundbury#Dorset#Conor Lynch#UK#architectural revival#planned town#Dorchester#classic design
12 notes
·
View notes