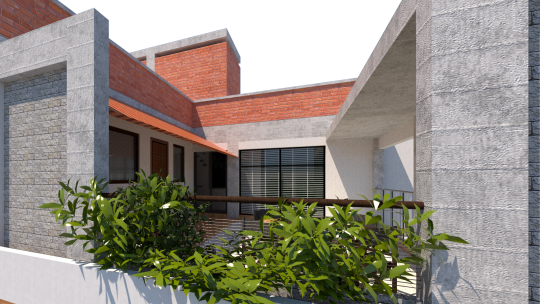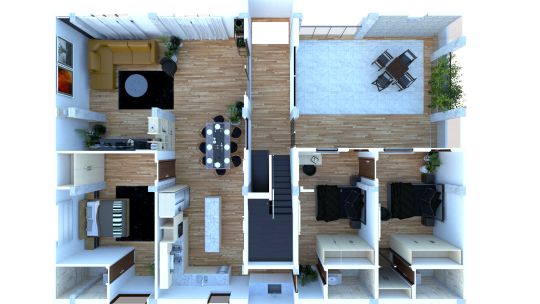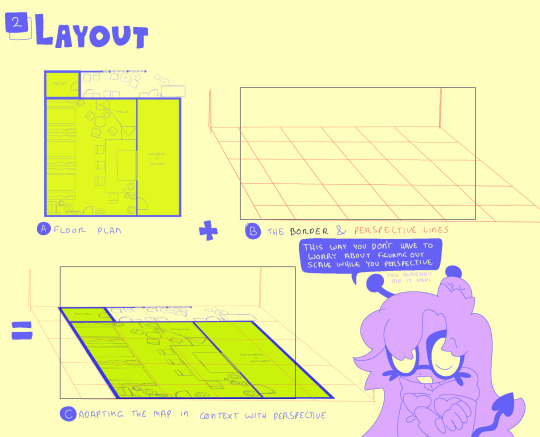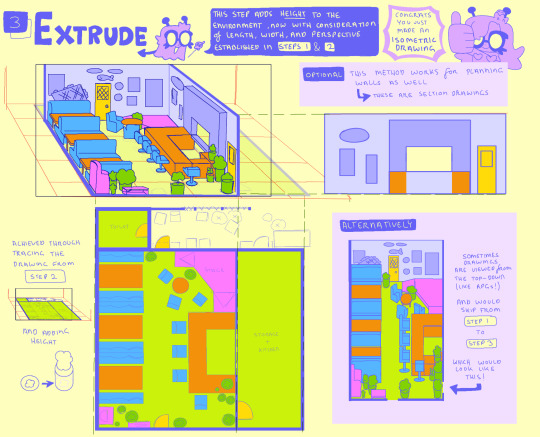#autocad plan
Text
3D building model & Render
I will do building 2d planning,3d plan,design,rendering,estimation


#photo manupulation#architecture#open floor plan#modern house#3d model#3d render#3d house model#3d visualization#sketchup#sketh up model#autocad plan#2d floor plan#section#elevation#photo background removal#photo edit#creative 3d model#3d house render#exterior design#interior design#landscape#rooftop#roofscape#estimation#v ray render#ios 17#apple event#bangladesh#business logo#new york
0 notes
Note
do you have any tips for drawing maps?
Breaking down the layout process into smaller, easier tasks rather than tackling scale, perspective and placement all at once



#ask stufff#aliensssrefs#character concept stufff#stufff rambles#it’s a Bar setup. I need to visualise for smth I’m cooking later#sorry it’s a messy- as long as it’s readable#I totally could’ve drawn that plan and section properly but I’d rather be waterboarded than make me use autocad for more than I need to
289 notes
·
View notes
Text

How dare school force me to build a sentry when I remarkably have the brain of Scout I hate you Autocad and revit
#digital art#team fortress 2#tf2#tf2 fanart#tf2 scout#tf2 shitpost#fuck you autocad#fuck you detail drawing#fuck you section#fuck you layout plan#fuck you material plan
76 notes
·
View notes
Text
Fucking hell i never been so stressed doing homework lmfao
#i had an assignment due midnight and i turned it in at 11:50pm lol#it was on autocad and i had to draw the plans for a jar#i drew a marmalade one 😀#and it was so annoying bc i had to make corners round and im so rusty on autocad 😩 i kept wishing i could round corners like on ps#anyway im tired and i have a 10am class tomorrow so im going to shower then sleep
8 notes
·
View notes
Text
i just want a leoizu florence apartment reveal this rotation.,.,...
#how could hapiele tease leo and sena's updated hobbies#re: gardening and cooking#and not show their apartment#they're making me INSANE#what if i make a 2d floor plan and 3d model in autocad hUH#txt.mine
2 notes
·
View notes
Text
HI LIKE
#architect#architectdesign#architecture#autocad#house plan design#house plants#civil engineer#house plan#civil engineering#landscape architect
2 notes
·
View notes
Text
i had a fever dream in autocad last night (don’t ask, it’s unfortunately a common occurrence) where i was for some reason tasked with creating floor plans for aziraphels bookshop, unfortunately (due to what i’m assuming was miracled room extensions) the shop didn’t abide by the laws of physics and was literally impossible to draft. i woke up in a cold sweat at 3am. fell back asleep. and continued the exact same goddamn dream.
#good omens#the bookshop#aziraphel#aziraphels bookshop#ineffable floor plan#autocad#architecture student#one time i dreamt#dreams#fever dream#autocad is a 2d architecture modeling software for those who are not aware
4 notes
·
View notes
Text

some initial plans I drew for a kind of tray for my dm to hold his items for playing Deadlands. From left to right is a place for two decks of cards, a tray with a see-through hinge top to place cards in case he needs to save them in their drawn order and also doubles as a dice tray, then a place for poker chips and dice.
the dimensions for the poker chips and playing cards were written after I had drawn everything. I will need to increase the tray size and reduce the size for the dice, but I think everything will look nicely made out of my already possessed hobby materials. I like making things for my friends, and we’re planning on playing for a long time.
#digital art#procreate#small artist#plans#technical drawing#not really but idk how to categorize this it’s not autocad#ttrpg accessories#deadlands
2 notes
·
View notes
Text
2 notes
·
View notes
Text
Residential & Commercial Drafting Company
ResDraft has over 20 years of experience in drafting and design, and more than 7 years in the residential and commercial construction projects, contact us for any type of drafting services like, custom house plans, garages, casitas remodeling and ADUs.
#drafting company Arizona#drafting company Florida#residential drafting company#commercial drafting company#Florida building code#AutoCAD drafting#Revit drafting#Chief Architect drafting#drafting and design#custom house plans#RV garage addition
1 note
·
View note
Text
Click and Open Hurry up
1 note
·
View note
Text

School assignment 1 completed
I feel like utter shit
Adobe PowerPoint hates my guts
And I'm going to have a terrible sleep schedule these days
#art#landscape design#plan drawing#site analysis#landscape architecture#landscaping#landscape#digital art#autocad#WELP I HAVE ANOTHER#ASSIGNMENT#help#please#my sleep schedule is fucked#coffee tea both and Coconut Water is keeping me sane#my art#engineering
1 note
·
View note
Text
#interiorismo#home interior#interior decorating#interior design#interiors#interior decor#interiorinspo#living room#living roon furniture#ts4 interior#vogue india#vogue paris#vogue magazine#magazine#autocad#layout#2d drawing#caddrawing#planning#vastu#vastuhome
0 notes
Text
https://softtech-engr.com/rulebuddy/
RuleBuddy® is the Portal, which offers instant and easy online access to DC rules and compliance requirements. RuleBuddy® works with you to provide specific rules related to your project just by providing basic keywords and/or project information.
1 note
·
View note
Text
Merdiven Plan ve Kesit Çizimleri
1/20 ve 1/50 ölçek detayında Merdiven Projesi. Plan, Kesit ve sistem detayı çizimler
#Merdiven Plan ve Kesit Çizimleri#1/20 ve 1/50 ölçek detayında Merdiven Projesi. Plan#Kesit ve sistem detayı çizimler#merdiven#merdiven dwg#autocad#autocad merdiven çizimi
0 notes
Text
Civil Engineering makes use of several software packages. A multitude of software applications is being developed to serve civil engineering needs due to the Technological Revolution. Therefore, listing out all of these would be a complicated task. There are multiple sub-disciplines to Transportation Engineering like Structural Engineering, Surveying, Geotechnical Engineering, Environmental Engineering, and Construction Planning. Civil engineers worldwide use these applications frequently.
BIM (Building Information Modeling)
One of the most important innovations in the 21st century has been Building Information Modeling. BIM (Building Information Modeling) is an effective tool for architects, engineers, and construction professionals (AEC). It enhances building planning, design, construction, construction management, and maintenance.
Building Information Modeling (BIM) software, Revit, is specifically designed to help construction professionals create coordinated, model-based approaches to bring ideas to construction. It combines the functionality of all three Revit disciplines (architecture, mechanical, and electrical) in one streamlined interface.
AutoCAD
The AUTOCAD program by Autodesk allows the construction projects to draft and documented. Many structural design firms and consultancies use this software, especially in India. Modeling in 3D is also possible using AUTOCAD 3D.
Design & analysis have been disrupted by AUTODESK, a leader in software innovation. Architects, engineers, manufacturers, and designers can benefit from its software for Computer-aided design, modeling, drafting, and engineering software.
MS Excel
Spreadsheet software from Microsoft is called Excel. With Visual Basic for Applications, users can create macro programming languages, calculations, graphs, and pivot tables. This spreadsheet is widely used on these platforms. Surveying, Analysis, and Design are used widely in Civil Engineering.
STAAD PRO
Many professionals in the construction industry choose Bentley System's STAAD PRO for designing and analyzing structures.
Read more
#civil engineering#construction#concrete#AutoCAD#BIM#bim technology#Civil Engineering#Environmental Engineering#Construction Planning
0 notes