#herbert muschamp
Text
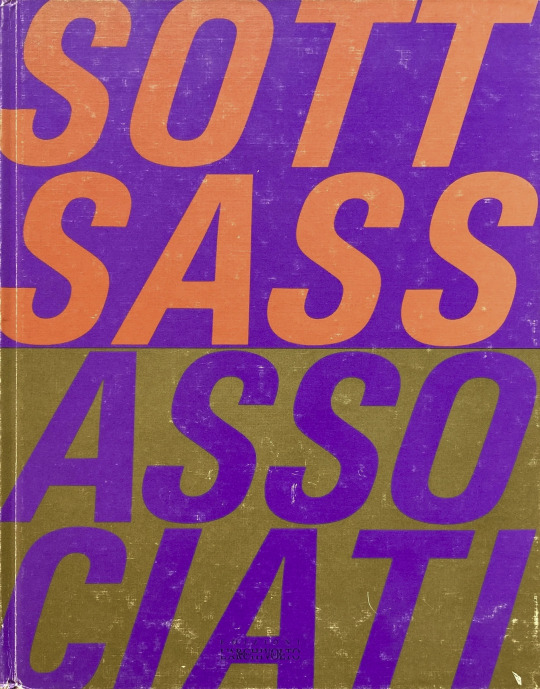
Sottsass Associati, (1988), Edizioni L'Archivolto, Milano, 1989 [Saint-Martin Bookshop, Bruxelles-Brussel]
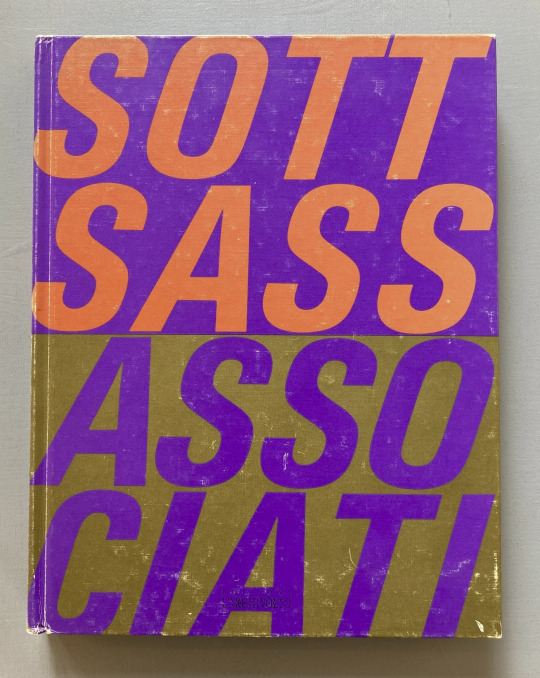
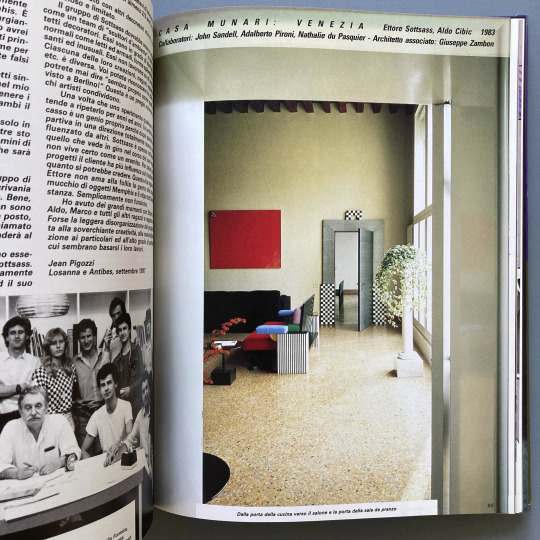


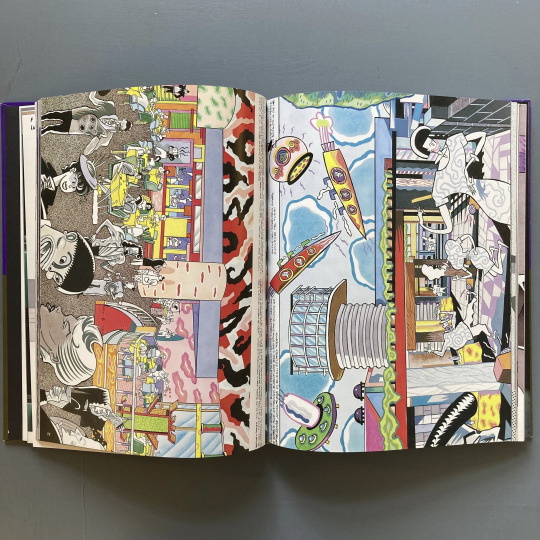
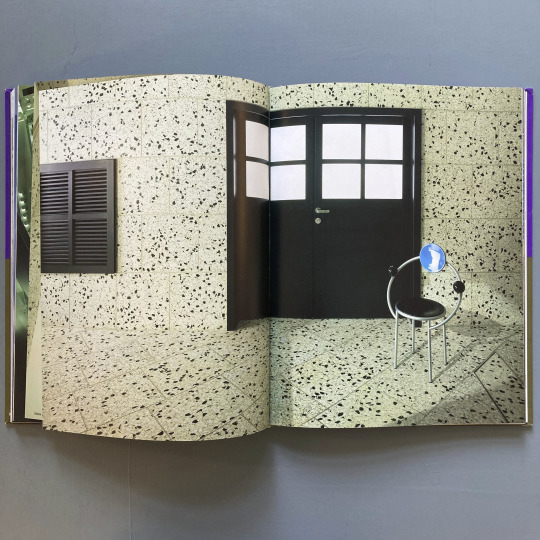

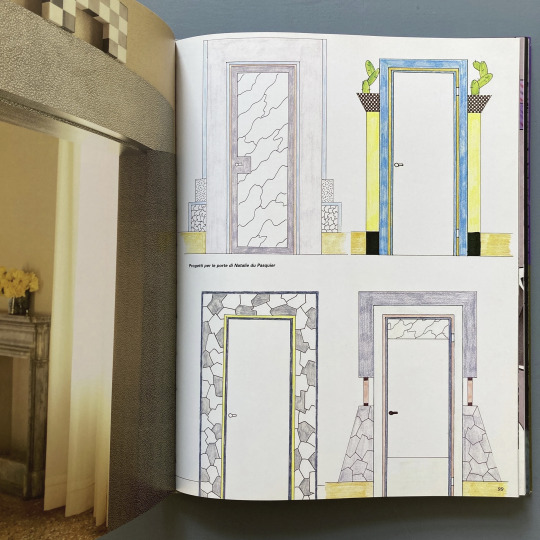
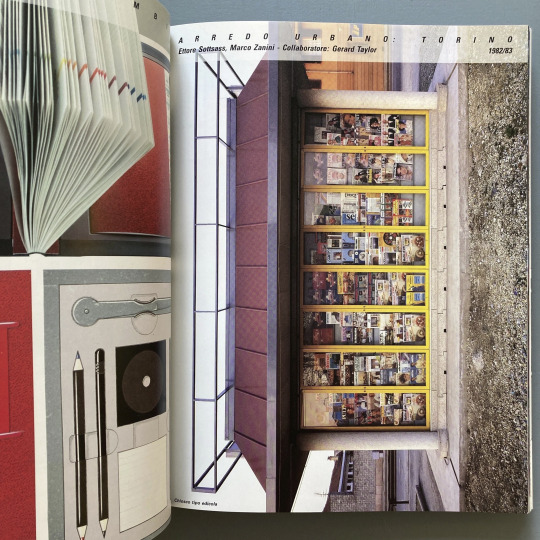
Texts: Ettore Sottsass, Barbara Radice, Doug Tompkins, Luciano Torri, Herbert Muschamp, Jean Pigozzi, Philippe Thomé, and Marco Zanini
#graphic design#typography#design#art#catalogue#catalog#cover#ettore sottsass#sottsass associati#barbara radice#doug tompkins#luciano torri#herbert muschamp#jean pigozzi#philippe thomé#marco zanini#edizioni l'archivolto#1980s
60 notes
·
View notes
Text

The Washington DC Metro System designed by architect Harry Weese
“Harry Weese, a prolific Chicago architect who had studied at Cranbrook with Eliel Saarinen, had designed the first of the modern Columbus schools in 1957. Years later, he began work on the Washington, DC, Metro system, finally completed in 1976 — a network of stations deemed by critic Herbert Muschamp to be among the greatest public works of the twentieth century.”
From the book J. Irwin Miller, The Shaping of an American Icon
15 notes
·
View notes
Text
I first heard of “nostalgia for the mud” in the 1990s when Herbert Muschamp wrote about dirty old Times Square’s transformation into a sanitized suburban shopping mall for tourists. He used the original French, nostalgie de la boue, defining it as “the sentimental attachment to decrepitude and sleaze” and called it “a venerable urban tradition.” It’s a queer tradition, too, an affect to which outsiders are inclined. Queer punk author Michelle Tea, also writing about Times Square, named it without naming it when she said, “We queers, artists, activists, intellectuals, misfits, know with the instinct of any migrating animal that we must go to the city to find ourselves, our lives, and our people,” and those cities should ideally be “scruffy, scuzzy, cheap.” In the dirty, spontaneous city, anything can happen. There is possibility in the ruins and queers need spaces of possibility.
—Jeremiah Moss, from Feral City (W.W. Norton & Company, 2022)
#quotations#jeremiah moss#feral city#recently read#times square#cities#nostalgie de la boue#sleez sister voodoo#i loved this book so much
7 notes
·
View notes
Photo
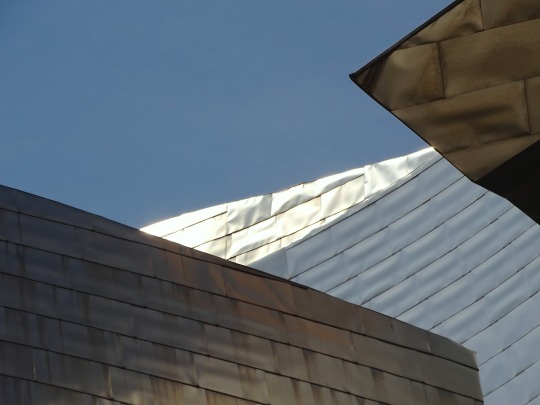
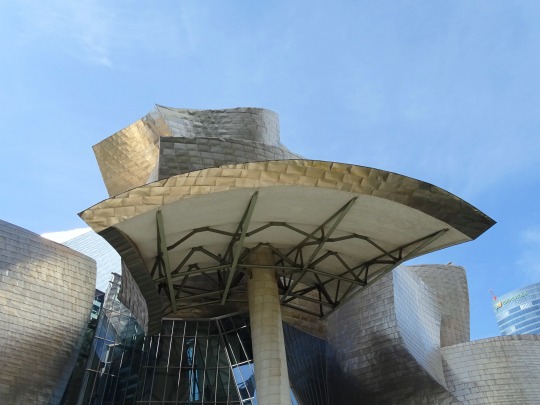

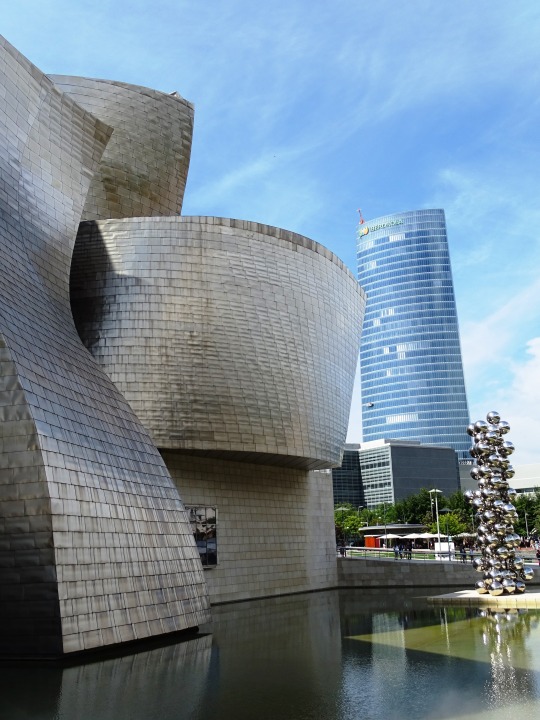

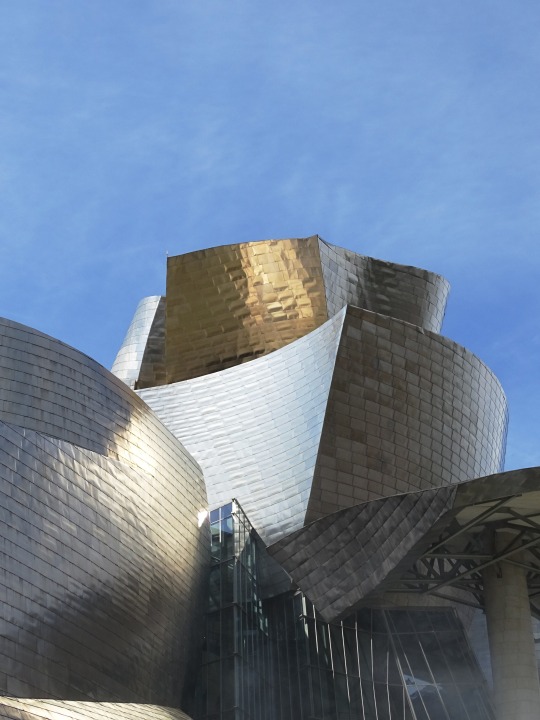
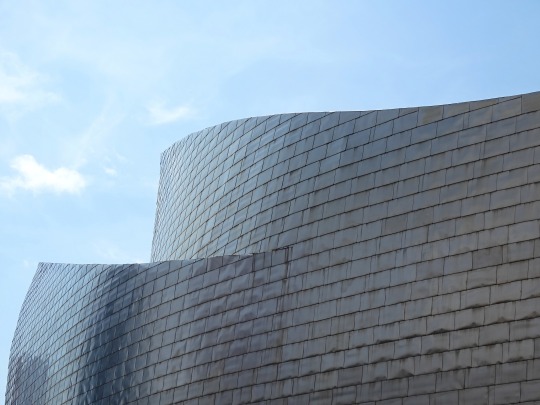
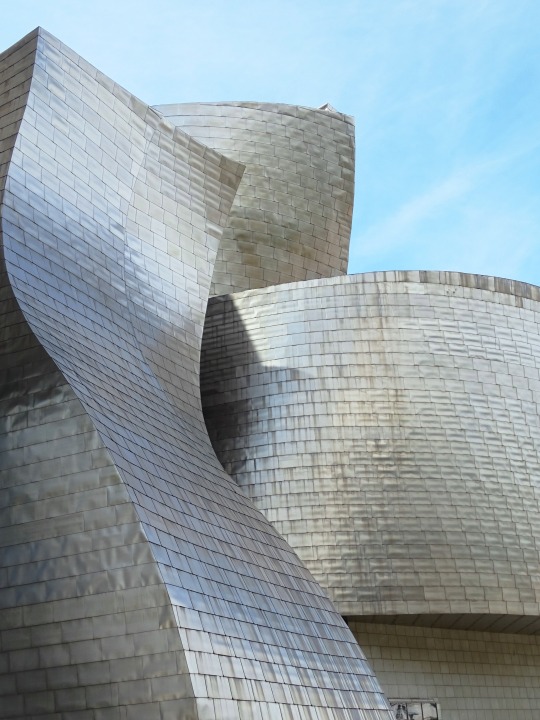
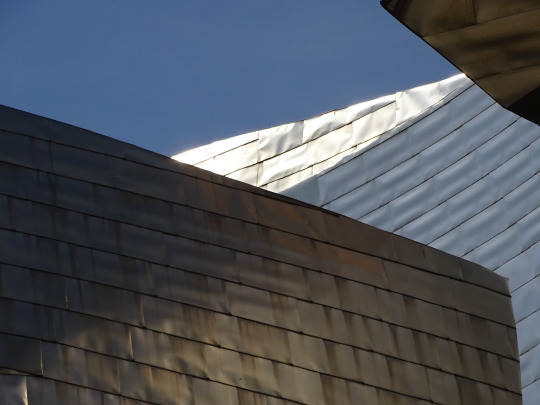

Guggenheim Museum Bilbao, Spain (No. 3)
The Solomon R. Guggenheim Foundation selected Frank Gehry as the architect, and its director, Thomas Krens, encouraged him to design something daring and innovative. The curves on the exterior of the building were intended to appear random; the architect said that "the randomness of the curves are designed to catch the light". The interior "is designed around a large, light-filled atrium with views of Bilbao's estuary and the surrounding hills of the Basque country". The atrium, which Gehry nicknamed The Flower because of its shape, serves as the organizing center of the museum.
When the Guggenheim Museum Bilbao opened to the public in 1997, it was immediately hailed as one of the world's most spectacular buildings in the style of Deconstructivism (although Gehry does not associate himself with that architectural movement), a masterpiece of the 20th century. Architect Philip Johnson described it as "the greatest building of our time", while critic Calvin Tomkins, in The New Yorker, characterized it as "a fantastic dream ship of undulating form in a cloak of titanium," its brilliantly reflective panels also reminiscent of fish scales. Herbert Muschamp praised its "mercurial brilliance" in The New York Times Magazine. The Independent calls the museum "an astonishing architectural feat".
Source: Wikipedia
#Iberdrola Tower#Tall Tree & the Eye by Anish Kapoor#architecture#Frank Gehry#Guggenheim Museum Bilbao#Frank O. Gehry#stainless steel#titanium plates#reflection#exterior#Bilbao#cityscape#tourist attraction#landmark#original photography#province of Biscay#Basque Country#Spain#Northern Spain#Southern Europe#summer 2021#España#detail#only gray#sculpture#public art#façade#vacation#travel
5 notes
·
View notes
Text
The uncomfortable, inaccessible trend plaguing new buildings

If you have visited a new building on a college campus recently, or perhaps a new museum or library, you have no doubt encountered the so-called bleacher stair, a broad flight of steps that doubles as amphitheater-style seating.
Over the past decade or so, bleacher stairs have become a ubiquitous marker of contemporary public architecture.
It’s time for the trend to stop.
The origins of the fad can be traced to the opening of a New York outpost of the Italian fashion house Prada in December 2001.

The design of that store was the work of Dutch architect Rem Koolhaas and featured a pair of zebrawood stairs — Koolhaas dubbed them “The Wave” — that could also be used for seating and display.

In The New York Times, critic Herbert Muschamp gushed over the design, writing that “time and space have revolved into miraculous alignment.”
Its subsequent proliferation serves as a good example of how avant-garde design, or at least a consumerist version of it, filters down to the mainstream.
The publicity generated by the star architect and his glamorous client inevitably attracted the attention of other architects, who have been doing their best to recapture that project’s magic, such as it was.
Soon enough, bleacher stairs were popping up all over the country, the trend only accelerating over time, the proverbial snowball rolling downhill.

The first bleacher stair I recall seeing in the Dallas area was at UT Dallas’ Arts and Technology Building, completed in 2013.
That same year, architecture firm HKS made a bleacher stair the centerpiece of its downtown offices.
More recently, the winning proposal for the expansion of the Dallas Museum of Art, by the Spanish architecture firm Nieto Sobejano, has two of them.

Bleacher stairs at (top row, from left) the Perez Art Museum Miami, the Massachusetts…
Bleacher stairs at (top row, from left) the Perez Art Museum Miami, the Massachusetts Institute of Technology, the University of Toronto, (bottom row, from left) the San Francisco Museum of Modern Art, the Glassell School of Art in Houston, and Boston University.(Mark Lamster / Mark Lamster)
Their popularity is understandable.
They look dramatic, signal an interest in fostering a sense of community — an essential goal for public institutions in the post-pandemic era — and satisfy two functions at once, turning circulation space into a place for public gathering.
For architects, they are an easy way to deliver a sense of monumental grandeur.

At the American Museum of Natural History’s recently opened Gilder Center, in New York, it is a bleacher stair — and not, say, a dinosaur skeleton or some other natural wonder — that greets visitors as they enter the Jeanne Gang-designed building.

The problem is that the bleacher stair’s virtues are more theoretical than practical.
Functionally, bleacher stairs are awkward at best; a stair is far from ideal as a seat back, and if there are no cushions (commonplace, in my experience) they can be exceedingly uncomfortable.
Conversation with more than one person is difficult, because everyone is pointed in the same direction and often at different levels.
Not surprisingly, they tend to be under-used.

“The sit-step stair is an all-in-one seating option that in the end is not ideal for anything, really,” says Colin Koop, a design partner in the New York office of the architecture firm SOM who often builds for educational institutions. “For large audiences, backless bleachers are uncomfortable almost immediately, leaving you aching for a proper seat. Meanwhile, on a daily basis, people would much rather sit at reading tables, banquettes or lounge seating.”
Beyond a lack of comfort, bleacher stairs present a variety of other problems.
They are an inefficient use of space and material, taking up large areas that could be more constructively used for gathering spaces and other functions.
Perhaps most troubling is that they are inaccessible and unwelcoming to anyone with mobility issues, and effectively segregate those individuals from the rest of the public.

“For me, they suggest that certain physical capacities such as climbing stairs are prerequisites for participating in public life and collective activities,” says architect David Gissen, author of the book The Architecture of Disability: Buildings, Cities, and Landscapes beyond Access.
“For a building to be truly accessible, it should not set up any unnecessary barriers,” architecture critic Alex Bozikovic wrote in a 2022 column on accessibility and design in The Globe and Mail of Toronto.

“People with disabilities should have the same experience of a building as anyone else.”
A bleacher stair alternative at MIT's Schwarzman College of Computing, design by Colin Koop…
A bleacher stair alternative at MIT's Schwarzman College of Computing, design by Colin Koop of SOM.(SOM / SOM)
A failure to accommodate those with disabilities is a moral failing, not to mention a potentially illegal one.

That issue was highlighted, recently, when city officials in New York City sued architect Steven Holl for failing to meet disability requirements with the Hunters Point branch of the Queens Public Library, where several levels of books could be reached only by stairs.
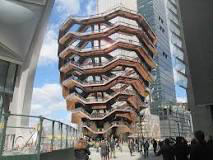
More egregious is the Vessel, Thomas Heatherwick’s tourist attraction at New York’s Hudson Yards, a 150-foot-tall basket of stairways largely inaccessible to anyone with mobility issues.
(After a rash of suicides, it has been closed for three years, though it will soon reopen.)
There are alternatives, and Koop’s recently opened Schwarzman College of Computing at MIT provides a good example, one that offers a compromise between the bleacher stair and more conventional steps.
To achieve that, Koop placed a lounge area with built-in seating between the parallel runs of a double stair, at once satisfying the demand for a ceremonial entry while providing a pleasant and accessible gathering space.
“Immediately on the inside you are confronted with a three-sided conversation pit designed to attract small groups, flanked by twin oak stairs,” Koop says. “Only above that does it start to resemble a sit-step, but even then it has a variety of benching to allow students to cluster together or sit alone.”
Gissen, for his part, would try a more out-there option, one that seems drawn from 1960s counter-culture.
“I think a giant mattress would be a more appropriate element with which to gather people together,” he says. “Many disabled people have called for cities to re-imagine rest as a public good, and I think it is important that we explore the possibilities.”
A giant public mattress might be a tough sell — though I’d like to see someone try it — but between that option and Koop’s more conventional approach at MIT, there is plenty of room for experimentation.
The broader point is that architects need to be more inventive as they plan new public spaces, and their patrons need to demand that those spaces are accessible for the entire population.
0 notes
Text







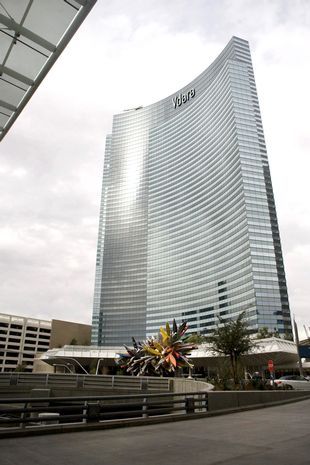
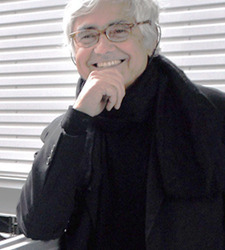

Arrivals & Departures
01 June 1944 – 03 March 2023
Rafael Viñoly Beceiro
Rafael Viñoly Beceiro was a Uruguayan architect. He was the principal of Rafael Viñoly Architects, which he founded in 1983. The firm has offices in New York City, Palo Alto, London, Manchester, Abu Dhabi, and Buenos Aires.
Viñoly earned a reputation as "a serene functionalist and a master of institutional design", as an unbylined article in Metropolis put it, noting that "schools, civic buildings, convention centers, and the like have long been the mainstay of Viñoly's practice." "I'm very interested in unglamorousness!" he said, in the same article. "People don't understand how important this kind of thing" – the human use of buildings, as opposed to architecture as monumental sculpture – "is. If you remember, 10, 15 years ago, if you weren't working on a museum you weren't an architect. With hospitals, that level of snobbism would never have been applicable—nobody gives a royal screw about that stuff". John Gravois, writing in the UAE National News, applauded Viñoly's "affinity for the nerdy, workmanlike challenges of designing complex institutional architecture: hospitals, a nanosystems institute, a cancer research center. His buildings often seem designed not to be photographed from the air but to be used and experienced – from both the inside and out. And he displays the distinctly unstar-like habit of designing structures that respect their neighbors." As well, Gravois observed, he deplores "the insidiousness of contemporary architectural culture", singling out for criticism buildings "that tend to do only one thing, which is to create the sense of fame".
Viñoly rose to international prominence with his Tokyo International Forum. Reviewing the Museum of Modern Art's exhibition of models and drawings for the building while it was still under construction, the then New York Times architecture critic Herbert Muschamp hailed Vinoly's design as "a monument to the idea of openness" that "revives faith in architecture as an instrument of intellectual clarity".
1 note
·
View note
Quote
At its best, contemporary graphic design is the jester in our midst, gleefully turning conventions upside down, jarring perspectives and taking on the traditional carnivalesque task of pointing beyond normal daily routine toward deeper truths. It falls to other media to take it from there.
Herbert Muschamp
0 notes
Quote
Artists should not distance themselves from their times. They should leap into the fray and see what good they can accomplish there. Instead of keeping a safe distance from the smelly swamp of worldly values, they should dive right in and stir things up... Modern Apollos want to make it in the marketplace; an artist's integrity stands to be strengthened, not compromised, by reckoning with the social reality.
Herbert Muschamp
2 notes
·
View notes
Text
The Company You Keep
A Gathering of Minds
TED FOUNDER Richard Saul Wurman:
Close your eyes. Imagine you are on a journey accompanying me to see the cultural world extraordinaire my eyes have by luck visited the past forty years. It may not be a unique experience, but it is mine.
I remember reading Geoff Dyer’s “But Beautiful”. I remember thinking that my world encountered a similar range of creative forces. The faces and places were/are the zeitgeist of generations. I feel my photography world is transcendentally akin to Thor Heyerdahl’s Kon-Tiki journey in a slight way. I too traveled with the benefit of the defining currents. I too benefited as any explorer would by a few mishaps along the way. Like all explorers you live or die by luck. My camera as I explained to Frank Gehry one night, is now merely a witness to a history of architecture. I am fortunate to be able to record in still frames whatever matters.
When I first met Richard Wurman, it was at the Gehry Strategic Alliance. The event in New York was intended to see if they could launch a program to essentially share a cloud based software program for architects around the world. Twenty-Five or so of the world’s great architecture and technology minds and practitioners (Richard Wurman, Frank Gehry, David Childs, David Rockwell, Moshe Safdie, Greg Lynn, Wolf Prix and Zaha Hadid and more)gathered. My camera was invited to record.
The next time I met Richard, was at his Newport Rhode Island birthday celebration. This time Yo-Yo Ma performed a short piece in Richard’s honor. Frank Gehry, Moshe Safdie and thirty or so guests attended. My camera was there merely to record history. There are only a handful of people who may bring together a collection of aces at one time. Maybe Herbert Muschamp comes to mind when he organized a rebuild 9/11 gathering of architectural giants(whom I photographed).
The next time I met with Richard Wurman was at his home in Miami. Miami was like a “Lost in Translation” adventure. Miami is a place I want to like, but not sure how to navigate. As I began my portrait session, I found myself trying to imagine what was going on inside of his brain. It was like watching a Whirling Butterfly attracting some of the worlds most colorful and intellectual pollinators. I was just a camera, not a pollinator. I tried to explain to Richard while shooting that my mind was better suited to a one on one conversation with a building or an inanimate object than an enjoyable sparring match with him. I had to remind him how I almost swallowed Yo-Yo Ma’s ear trying to get to the heart of his unearthly talents. I told him that my life was like the Looney Tunes’ Road Runner: I have befallen everything the Road Runner has aside from the “Beep Beep”.
We spent the sweltering afternoon aside his pool with swords drawn. He danced through each subject with so much more wily grace than I could muster. I am certain it has something to do with the Whirling Butterfly pollinating in his brain.
The company he keeps, is the lure. He gathers minds like Nabakov would collect butterflies. He belongs on the pages of Aesop’s Fables. He has planted the seeds for a community of ideas. Those ideas have been shared throughout the world for better or worse.
Sometimes when I reflect on my photo sessions with Richard, I hear in my mind the Miles Davis collaboration with Louis Malle’s “Elevator to the Gallows”. It is the kind of remembrance that is jazz, my jazz.
2 notes
·
View notes
Quote
...... Its artists wanted to get away from the privileged aura of the museum and expensive materials. They made work from old bedding and tar-stained rope and displayed it in barren, out-of-the-way locations. But somehow you always needed a private jet to get there. ......
<Forget the Shoes, Prada's New Store Stocks Ideas> by Herbert Muschamp 2001
0 notes
Photo

NEW IN THE BOOKSHOP: SITE (1986) • The great SITE Extra Edition of a+u (Architecture and Urbanism) published in Tokyo in 1986 and long out of print. • This publication makes for probably the most generous monograph ever published on SITE, a multidisciplinary architecture and environmental art organization chartered in New York in 1970 for the purpose of exploring new concepts for the urban/suburban visual environmental. Commonly aligned with radical architecture, anti-architecture or arch-art, SITE have described their philosophical position as "De-Architecture". Pierre Restany presented SITE as "a paradigm of humour & disorder, the perfect antidote against post-modernist, rationalist & structuralist conventions". • Lavishly illustrated with photography, sketches and plan drawings across 232 pages, this dense book profiles SITE's entire history of work ("Fifty Five Works and Projects") including architectural buildings, showrooms, galleries/museums, store/restaurant designs, interiors, environmental designs, parking lots, exhibition designs, commemorative products; and accompanied by essays by Herbert Muschamp, James Wines, Itsuo Sakane, Japanese designer Shigeo Fukuda, Japanese architect Kazumasa Yamashita, an introduction, a biography of SITE's Principals (Alison Sky, Michelle Stone, James Wines) and a list of works. • One copy. • #worldfoodbooks #SITE #1986 (at WORLD FOOD BOOKS)
22 notes
·
View notes
Text
In Situ George Ranalli | Works & Projects

youtube
In Situ George Ranalli | Works & Projects
Introduction by Michael Sorkin Main text by George Ranalli Interview with Susan Szenasy Essays by Joseph Giovannini / Paul Goldberger / Ada Louise Huxtable / Herbert Muschamp and Anthony Vidler Edited by Oscar Riera Ojeda
In Situ sums up the theoretical position embodied in the work of New York architect George Ranalli. Over the past thirty-two years, George Ranalli has worked on projects in New York, other states in the US, and across the world that have involved large-scale urban design, houses in the landscape, additions, renovations of major landmark buildings and new constructions. George Ranalli is internationally celebrated and published for his work in historic settings, National Register Historic Landmark buildings and settings with rich design and craft traditions. In Situ is his operational strategy in the design of these new buildings and additions to these complexes, providing contemporary and creative structures that also blend in seamlessly with their historic environments.The projects have developed a rich craft and design vocabulary, which links this work to the origins and roots of the longer craft tradition in design and architecture.
Book Size: 9.45 x 8.45 in / 240 x 215 mm
Box Size: 9.60 x 8.60 x 2 in / 243 x 218 x 50 mm
Format: Square
Pages: 496
Language: English
Photographs: 455
Illustrations: 690
Edition: Hardcover in clamshell box with DVD (978-988-16194-7-1)
Shop now: HERE
#architecturebookshop#architecturebookstore#architecturebooks#bookstagram#archistudents#bookcover#bookphotography#architecture_lovers#architecturaldesign#architectural#archilovers#inspiration#archilove#modernarchitecture#artbook#publishing#editorialdesign#nyarchitecture#usarchitecture#georgeranallidesigns#contemporaryarchitecture#nyarchitect#architecture#oscarrieraojeda#georgeranalliarchitect#georgeranalli#oropublishers#oscarrieraojedapublishers
0 notes
Photo

The Solomon R. Guggenheim Foundation selected Frank Gehry as the architect, and its director, Thomas Krens, encouraged him to design something daring and innovative. The curves on the exterior of the building were intended to appear random; the architect said that "the randomness of the curves are designed to catch the light". The interior "is designed around a large, light-filled atrium with views of Bilbao's estuary and the surrounding hills of the Basque country". The atrium, which Gehry nicknamed The Flower because of its shape, serves as the organizing center of the museum. When the Guggenheim Museum Bilbao opened to the public in 1997, it was immediately hailed as one of the world's most spectacular buildings in the style of Deconstructivism (although Gehry does not associate himself with that architectural movement), a masterpiece of the 20th century. Architect Philip Johnson described it as "the greatest building of our time", while critic Calvin Tomkins, in The New Yorker, characterized it as "a fantastic dream ship of undulating form in a cloak of titanium," its brilliantly reflective panels also reminiscent of fish scales. Herbert Muschamp praised its "mercurial brilliance" in The New York Times Magazine. The Independent calls the museum "an astonishing architectural feat" (wikipedia.com) • Visitors by FABURZASHOT Bilbao, Spain • #leica #leicaimages #leica_club #leicaworld #leicasociety #leicastreet #leica_fotografie_international #ourstreet #lifeisstreet #streetcolor #streetphotointernational #leicastreetphotography #leicainternational #street_photographer #leicaimage #streetstories #streetstorytelling #streetstory #ig_streets #streetsvision #allstreetshots #streetgram #streetpic #streetpics #urbanshots #urbanphotos #ic_streetlife #streetcommune #everybody_street #everybodystreets — view on Instagram https://ift.tt/3gxTWLy
0 notes
Quote
Though graphic design is clearly a field of great importance for social activism, it is also a field in which the line between social responsibility and commercial opportunism is neither easy to discern nor easily blurred. What we're looking at, in this section, are sophisticated forms of propaganda, from both the corporate and the oppositional ends of the spectrum.
This is not to suggest that both kinds of propaganda are equally bearers of truth. It is rather to question whether graphic design is a medium that makes it easier or harder to sort out truth from propaganda. Perhaps this is a medium that is useful only in purveying sensation. It deals with images, myths and emotions, not with the facts or arguments that might lead people to recognize a myth as false, an image as misleading, an emotion as manipulative. Unsurpassed at selling, it is less effective at putting into perspective the shortcomings of a consumer culture based on buy and sell.
Herbert Muschamp
1 note
·
View note
Photo










Terrazzo number 4
Spring 1990 Architecture & Design
Barbara Radice
Terrazzo Srl / Bangert ,Milano 1990, 150+ pp., many BW & color illus.
euro 80,00*
email if you want to buy :[email protected]
Text is in English. A single issue of this highly illustrative architecture periodical. Articles are: Colors / Viola Marquez and Gail Wittwer ; Ettore Sottsass, Large, Medium and Small Size Private Houses / letter by Aldo Rossi ; Travel Notes . Ettore Sottsass ; Helmut Newton, Cities and Towns ; Tombstone, Four Pieces and Code on the Idea of Burial / Francesco Pellizzi ; Craigh Hodgetts Ming Fung, You Send Me / Herbert Muschamp ; Carlos Jimenez / Viola Marquez ; C. A. D. / David Kelley ; Very Rare and Important / B. J. Archer ; Plans (4) ; A Baroque Story / Luigi Serafini ; Massimo Giacon, Frescos 1988-1989 / Ambrogio Borsani.
Most beautiful periodical about architecture and design. Only 5000 made per volume. Stunning pictures and drawings on selective paper, which differs per item.
Terrazzo prendeva in considerazione architettura e design con particolare attenzione alla contemporaneità, allargando lo sguardo al panorama internazionale e osservandolo dal punto di vista delle più svariate discipline, dalla letteratura alla poesia, dalla storia alla scienza, alla filosofia, all’arte, all’antropologia.
Dal 1988, anno del primo numero, fino al 1996, con la stampa dell’ultimo, il 13, la rivista ha espresso la volontà di Sottsass di produrre uno strumento raffinato di altissima qualità, sia per gli argomenti trattati sia per la scelta della grafica, delle immagini, della copertina e della carta.
Terrazzo rispecchia la metodologia di ricerca di Ettore Sottsass e dei suoi compagni d’avventura nella seconda metà degli anni Ottanta, dopo che l’esperienza di Memphis aveva raggiunto il suo massimo sviluppo. Nel progettare Terrazzo, Sottsass contamina architettura e design con altre discipline, in modo rigoroso e al contempo insofferente dei dogmi accademici e intellettuali, e, attraverso la rivista, punto di osservazione privilegiato, coglie il flusso e il senso del cambiamento di un mondo in rapida trasformazione.
orders to: [email protected]
twitter: @fashionbooksmi
flickr: fashionbooksmilano
instagram: fashionbooksmilano
tumblr: fashionbooksmilano
#Terrazzo#Ettore Sottsass#Barbara Radice#Helmut Newton#Carlos Jimenez#Luigi Serafini#Massimo Giacon#fashionbooksmilano
5 notes
·
View notes
Text
Book Review: The Man in the Glass House
The Man in the Glass House: Philip Johnson, Architect of the Modern Century by Mark Lamster
Little Brown, 2018
Hardcover, 528 pages

Mark Lamster had me in the Prologue. The Dallas Morning News architecture critic begins his biography of Philip Johnson on the famous architect's death bed. Like his iconic Glass House from 1949, Johnson's life was full of myth, arising from his architecture, his words, and his actions — all of them controversial throughout his many decades. But Lamster opens The Man in the Glass House by focusing on Johnson's humanity: his ill health, his difficulty in eating, the list of drugs he took to prolong his life, the tai chi master that came to the house a few days a week. When Johnson dies on the last page of the Prologue, I actually shed a tear; not out of sadness for Johnson's passing, which happened in January 2005 just shy of his 99th birthday, but because of Lamster's sensitive and eloquent portrayal of it. The Prologue's seven pages were enough to draw me into Lamster's telling of Johnson's life over the next 528 pages.
The Man in the Glass House is not the first biography on Philip Johnson (1906-2005). That honor goes to Franz Schulze, whose Philip Johnson: Life and Work came out in 1994. A decade before his authorized biography of Johnson, Schulze wrote "a critical biography" of Mies van der Rohe, one that was updated (with Edward Windhorst) in 2013. No update of his biography of Johnson occurred, though if Lamster's book is any indication that's for the best. Lamster doesn't bring up Schulze's book until the second-to-last chapter (befitting its timing in the chronology of Johnson's life), but he recounts that Johnson was upset with Schulze's tellings. There were various reasons behind this, but most illuminating is that Johnson though his personality didn't show: "I'm not there." Although I own Schulze's book, I've only dipped into it here and there in regards to particular projects; while I can't corroborate Johnson's reading of the book, Lamster's book lacks that deficiency: Johnson is there, warts and all.
Between the Prologue and Epilogue — the latter manages to insert the "Save AT&T" campaign following a developer's 2017 plans to disfigure the Postmodern icon — Lamster tells the story of Johnson's life across seventeen chapters. He delves deep into Johnson's early life, such that by the middle chapter ("A New New Beginning") Johnson isn't yet 40 years old. By that point we have seen how the Ohio native toyed with humanities and philosophy and ended up in architecture; how he toyed — less playfully — with fascism; how a bad first impression with the MoMA board failed to derail him becoming the museum's first architecture director; and how he returned to Harvard in his thirties to become an architect. Lamster's deep, deep research means these and other happenings in Johnson's life are illuminated with facts and stories that humanize the myths, that make them real parts of a real life. That the stories of Johnson's long yet busy life are told in a way that makes the book hard to put down surely doesn't hurt.
One of the most interesting aspects of Lamster's biography is the recurring presence of architecture critics in the latter half of the book (when Johnson's buildings are given nearly as many words as his life), primarily those at the New York Times from the 1960s to the 1990s: Ada Louise Huxtable, Paul Goldberger, and Herbert Muschamp. Johnson's knack for finding talent, making relationships, and keeping his friends (and sometimes enemies) close to him meant that reviews of even his barely mediocre buildings were met with some praise, albeit tempered at times. Lamster, who wrote his book a decade after Johnson's passing, obviously isn't in the same situation and therefore doesn't hold back with his negative opinions on certain projects. But his takes on the Times critics reveal the central role of power in Johnson's life: what pushed him on his fascist detour, made him the ideal architect for corporate America, and enabled him to mount an influential MoMA exhibition at the age of 82, more than 50 years after his first groundbreaking show there. It's one of the many traits that made him the ideal subject of another biography — one thoroughly and beautifully told by Lamster.
Books purchased via these links send a few cents or dollars to this blog:


from A Daily Dose of Architecture https://ift.tt/2RFECiC
0 notes