#palladianism
Photo

Alison and Peter Smithson, Upper Lawn Pavilion (Solar Pavilion), Tisbury, UK, 1959-1962
VS
Andrea Palladio, Palazzo Chiericati, Vicenza, Italy, 1550
#Alison and Peter Smithson#peter smithson#Alison Smithson#uk#architecture#contemporary architecture#palazzo chiericati#andrea palladio#palladio#palladianesimo#palladianism#Palladian architecture#vicenza#upper lawn pavilion#pavilion#solar pavilion#tisbury#collage
35 notes
·
View notes
Text
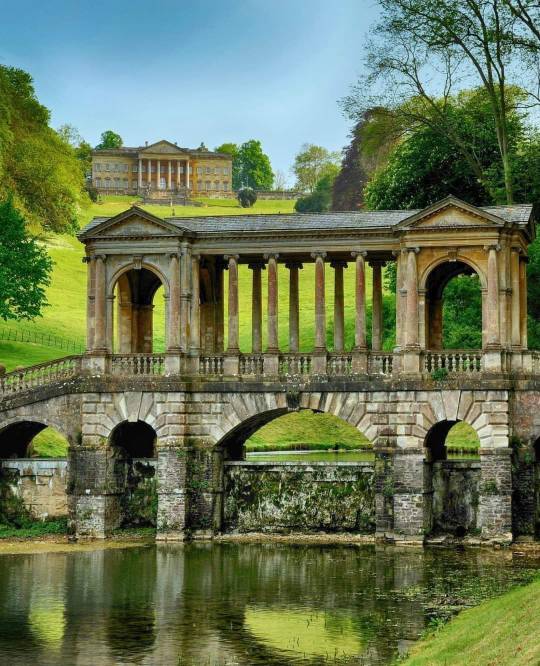
The Palladian Bridge in Prior Park, Bath, ENGLAND
#palladian#bridge#puente#prior park#parque#bath#england#inglaterra#united kingdom#reino unido#europe#europa
977 notes
·
View notes
Text
London: An Architectural History :: Anthony Sutcliffe
London: An Architectural History :: Anthony Sutcliffe

View On WordPress
#0-3001-1006-5#architects#architectural criticism#architectural history#baroque architecture#books by anthony sutcliffe#british architecture#christian architecture#english architecture#fin de siecle#first edition books#gothic architecture#historical architecture#history architecture#london architecture#london buildings#london heritage#modernism#neoclassicism#palladianism#renaissance architecture#romanesque architecture
0 notes
Text

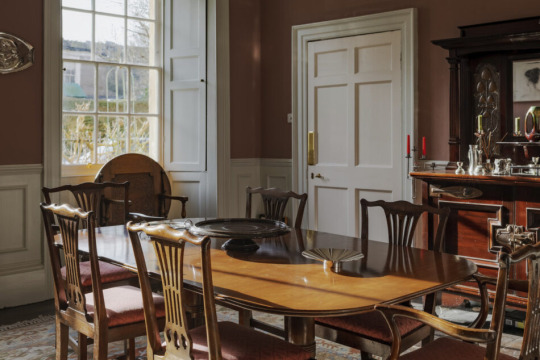




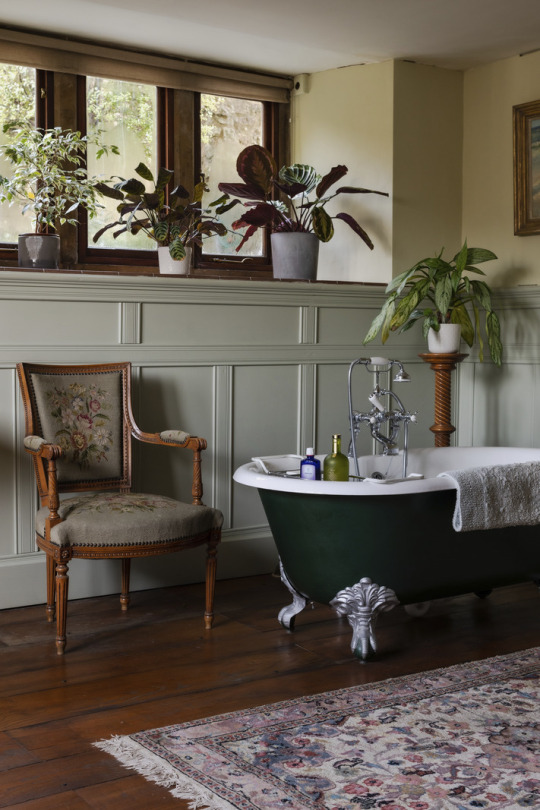

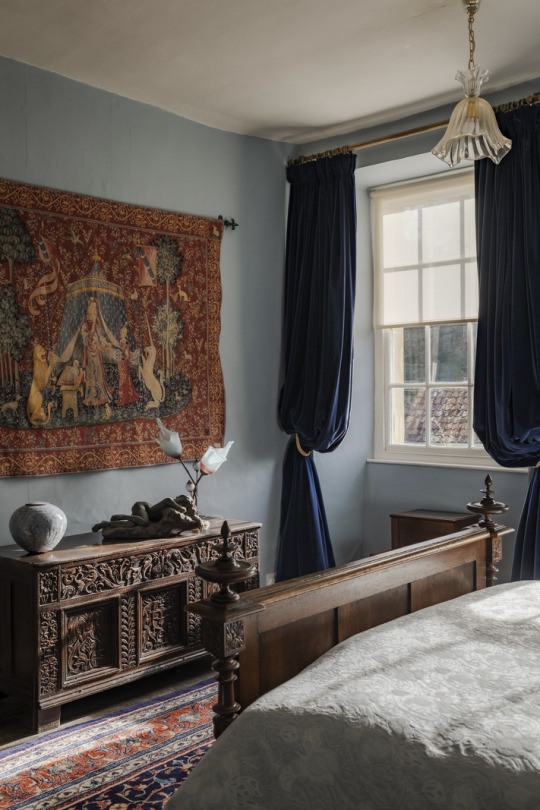
#Old Bowlish House#Palladian#georgian architecture#georgian house#georgian home#georgian#living room#interior design#interior#bedroom#dining room#kitchen#bathroom#architecture#historical homes
383 notes
·
View notes
Text
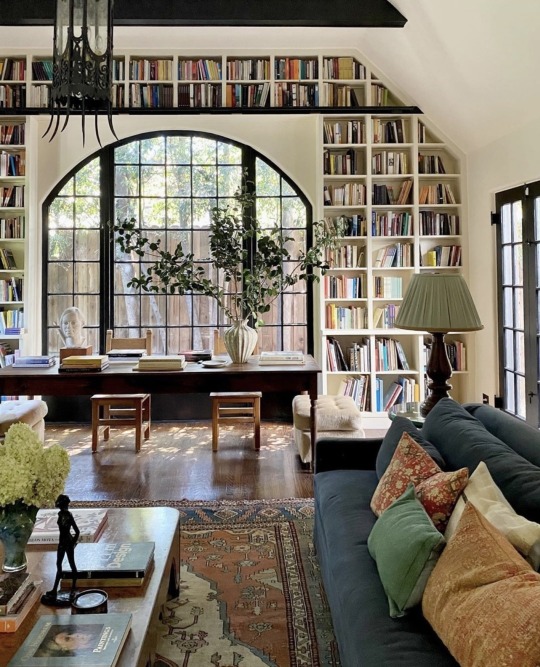
IG chairishco
#book cases#palladian window#church pendant light#desk table#throw pillow#mixed materials#interior design
602 notes
·
View notes
Text

LongueVue House,
West End
New Orleans
#aesthetic#architecture#new orleans#louisiana#Palladian architecture#landscape#Lakeview#West End#LongueVue
74 notes
·
View notes
Text
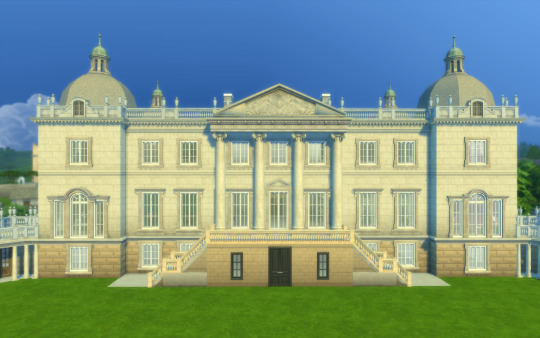
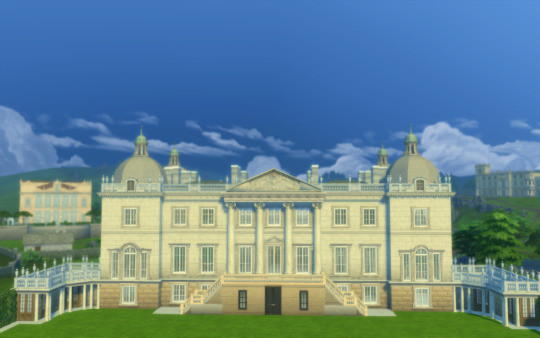
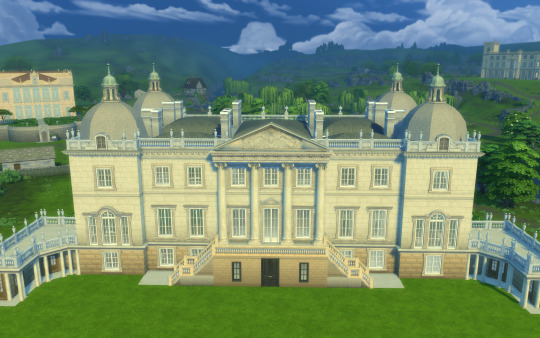
Houghton Hall
Hi guys!!
I'm sharing a grand english state!
House History: Houghton Hall is a country house in the parish of Houghton in Norfolk, England. It is the residence of David Cholmondeley, 7th Marquess of Cholmondeley.
It was commissioned by the de facto first British Prime Minister, Sir Robert Walpole, in 1722, and is a key building in the history of Neo-Palladian architecture in England. It is a Grade I listed building surrounded by 1,000 acres (4.0 km2) of parkland, and is a few miles from Sandringham House.
More info: https://en.wikipedia.org/wiki/Houghton_Hall
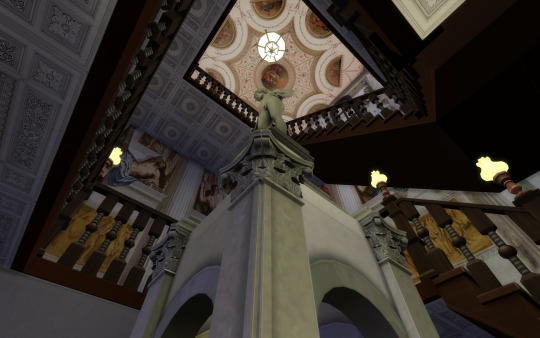
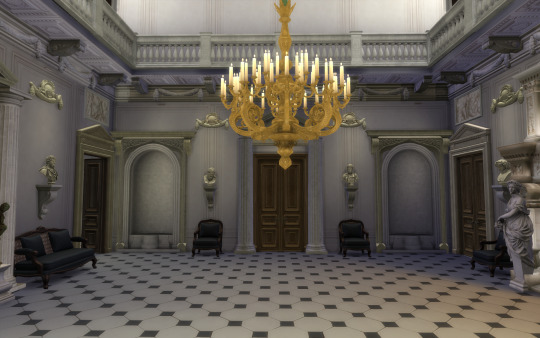

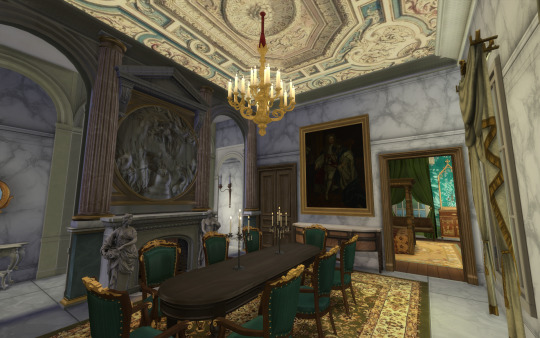





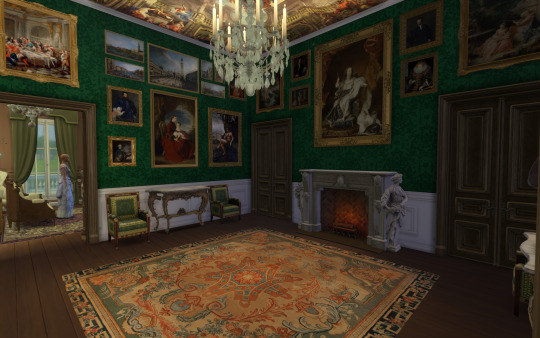
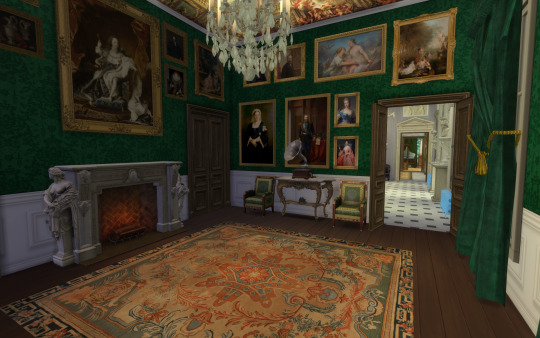
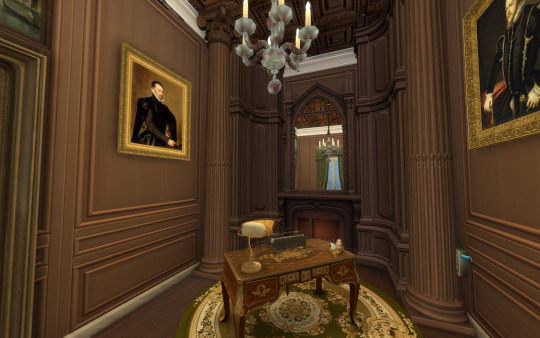
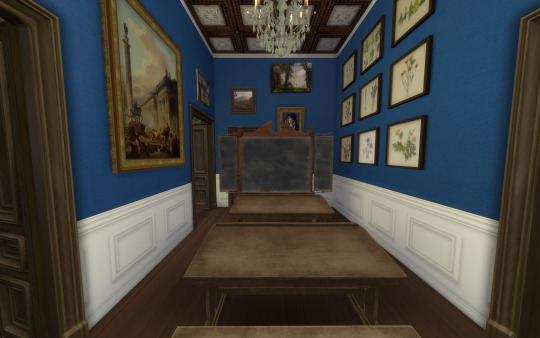
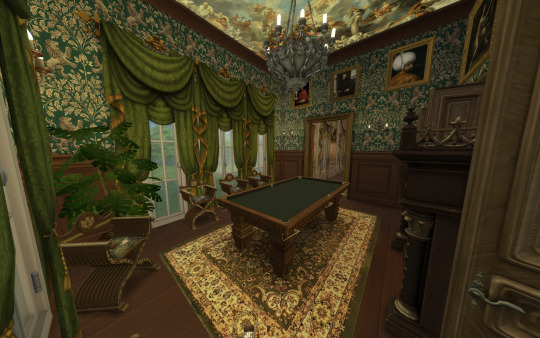
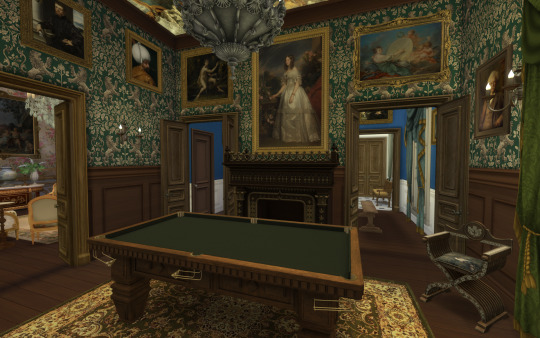


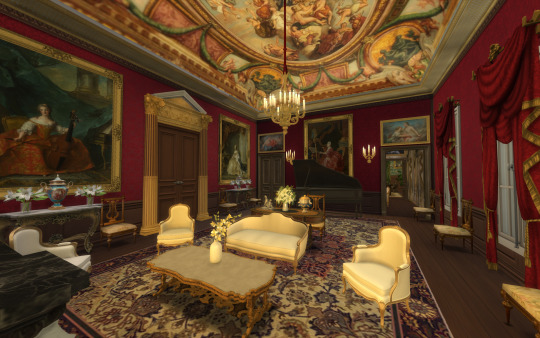
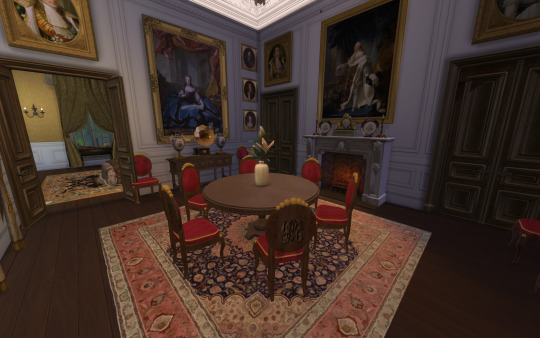
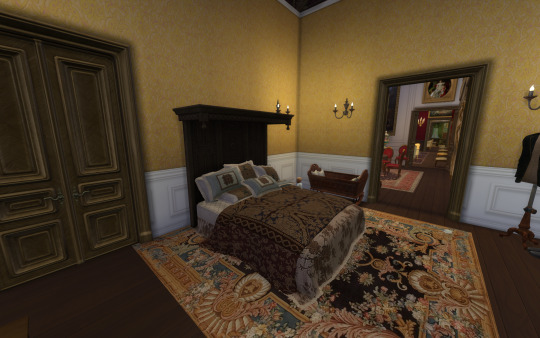
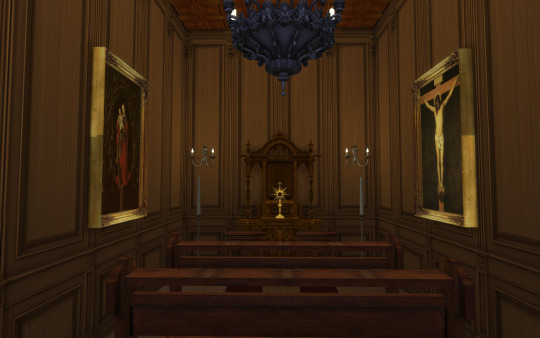
------------------------------------------------------------------------------
This house fits a 50x40 lot and features a marble hall, a marble dinning room, various drawing rooms, an office, a private chapel, a private apartment with 2 bedrooms, a 2nd floor with a family hall and a guests hall, a great ballroom, and many more options!
You will need the usual CC I use: all of Felixandre, Tha Jim, SYB, Regal Sims, Anachrosims, Dndr recolors, etc.
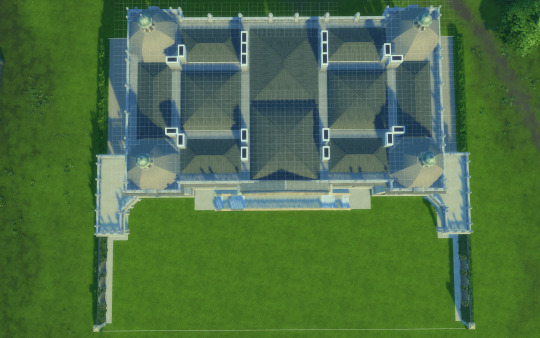
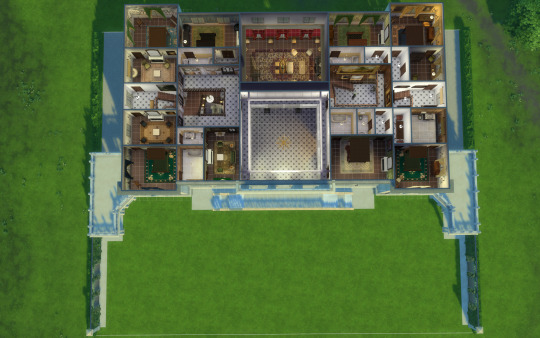
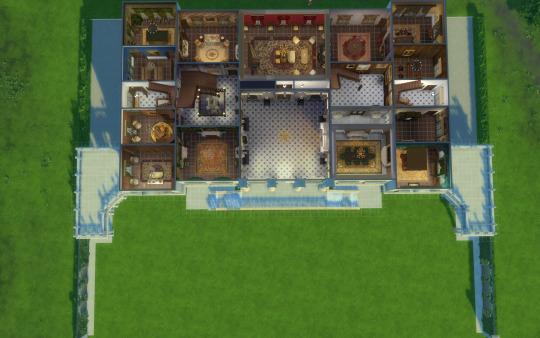

Please enjoy, comment if you like it and share pictures with me if you use my creations!
#sims 4 architecture#sims 4 build#sims4#sims4play#sims 4 screenshots#sims 4 historical#sims4building#sims4palace#sims 4 royalty#ts4 download#ts4 simblr#ts4#ts4 gameplay#ts4 legacy#ts4cc#the sims 4#my sims#sims#ts4 screenshots#ts4 palladian style#Ts4 english manor#english manor#houghton hall
82 notes
·
View notes
Text
The Provost's House at Trinity College has changed little since 1757

It is a superb example of college architecture during the Georgian era
#Provost House#Trinity College#Dublin#Ireland#18th century#Georgian architecture#Palladian window#Irish university#1757#iron gates#stone wall#classic design#academia#British Isles
43 notes
·
View notes
Text
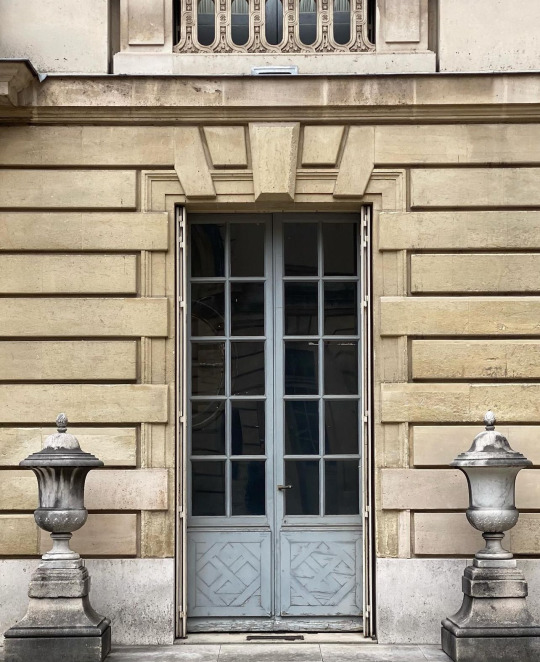
67 notes
·
View notes
Text

Piazza dei Signori and the Palladian Basilica, complete with the giant clock tower, Torre Bissara.
Vicenza, 2017
#clock#italia#italy#vicenza#palladian#andrea palladio#historical architecture#original photography#photography#travel#photographers on tumblr#lensblr#architecture#streetscape#urban photography#street photography#wanderingjana
27 notes
·
View notes
Text

Working on upgrading my sewing set up.
15 notes
·
View notes
Photo

I think that AI is a wonderful tool for architects. These are the Silk & Stone Villas by Mohammad Qasim Iqbal.
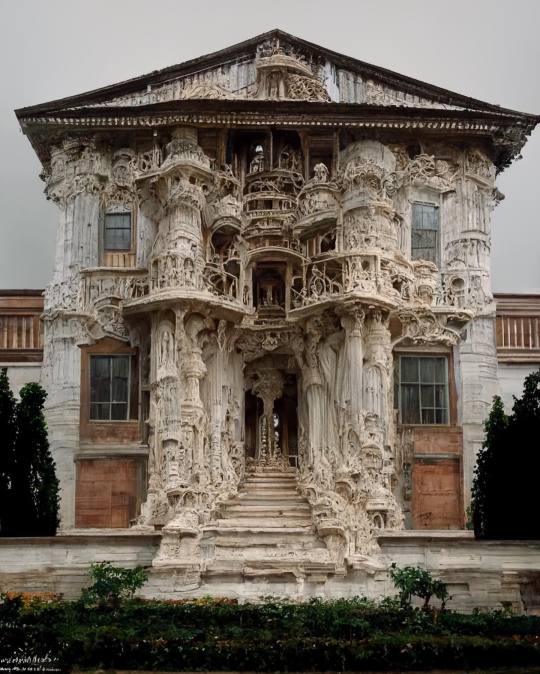
He used "Palladian Villas" as the key term, b/c he wanted the artificial intelligence to pick up on the strong renaissance style of the Villas

This is a gorgeous concept. Wouldn’t it be incredible if this came to fruition?
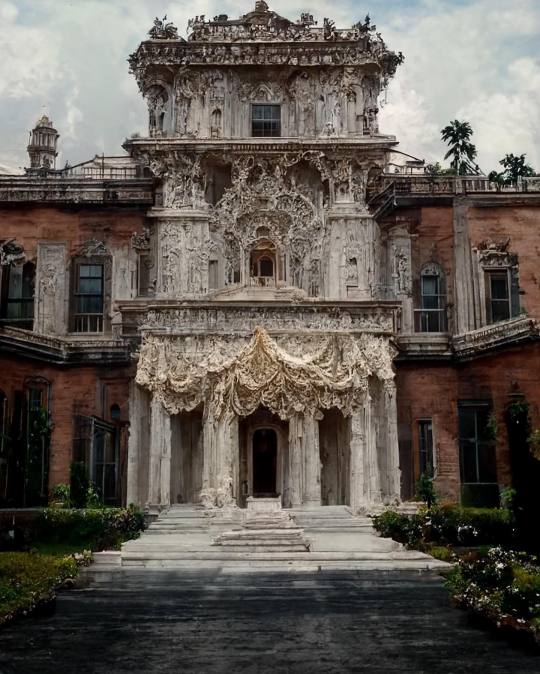
I love the way front drapes, here.
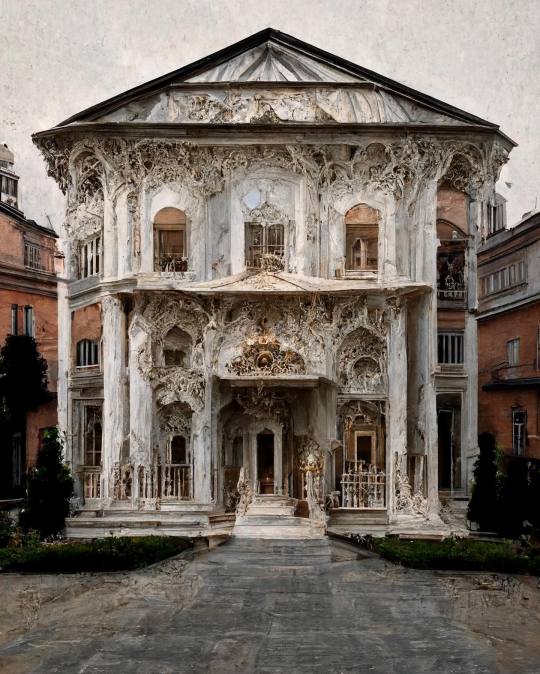
Spectacular design.
https://www.amazingarchitecture.com/index.php/students/silk-and-stone-villas-by-mohammad-qasim-iqbal
385 notes
·
View notes
Text
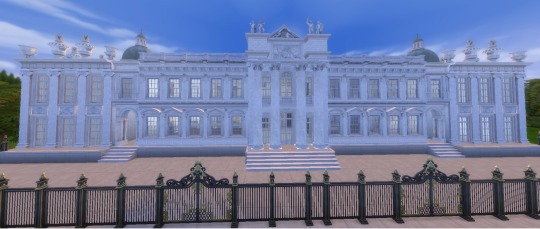
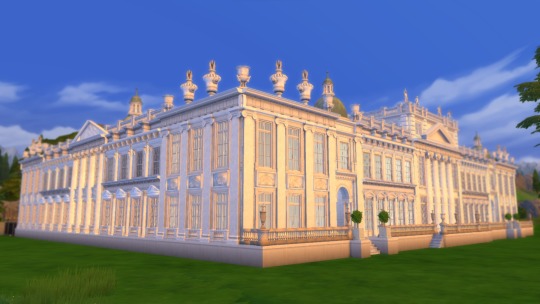
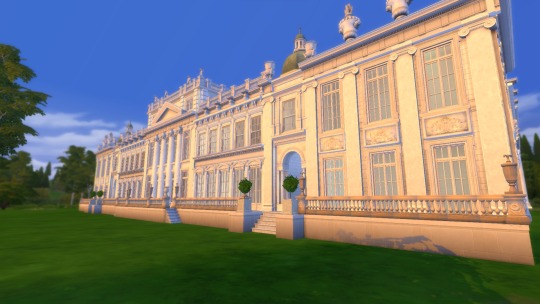
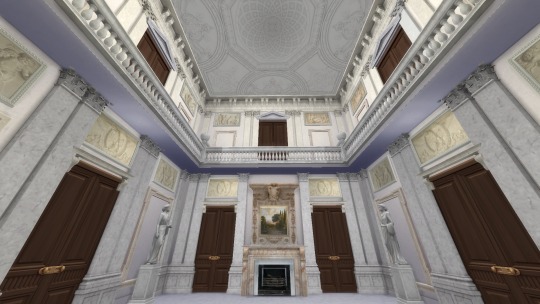


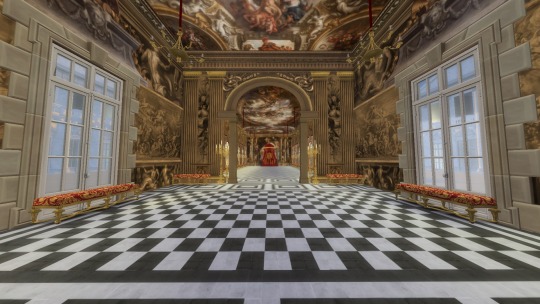
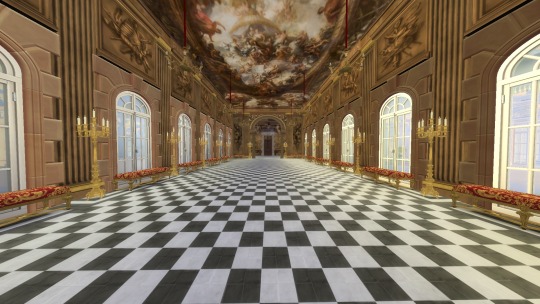
WIP - Whitehall Palace in the style of Wren, Hawksmoor and Vanbrugh
At one point the largest palace in Europe, a series of disasters wiped Whitehall from existence save for one major element. I've been creating a vision, in a way, of the replacement that never of course happened based off some concepts.
As usual, a bit thank you to @stereo-91 for the guidance and amazing CC that's made the throne room come to life!
And also @felixandresims @thejim07 !
#ts4#architecture#art#the sims 4#ts4 cc#palace#sims 4#interior#ts4 build#english#versailles#whitehall#london#baroque#english baroque#palladian
29 notes
·
View notes
Photo
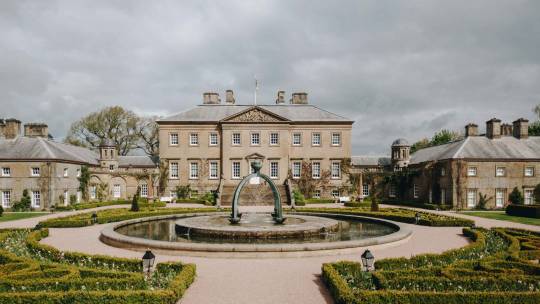
Dumfries House, Ayrshire, Scotland
#art#design#architecture#landscaping#gardens#luxuryhouses#luxuryhomes#luxurylifestyle#royal#dumfries house#scotland#united kingdom#ayrshire#cumnock#style#palladian#history
152 notes
·
View notes
Text
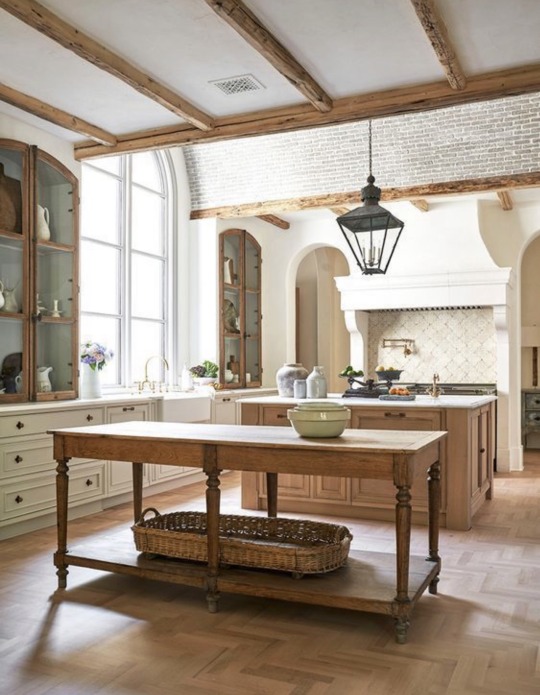
Kristin Mullins Designs
#interior design#kitchen#dual islands#soft tones#brick#plaster#Palladian window#built in#storage#herringbone floor
199 notes
·
View notes
Text
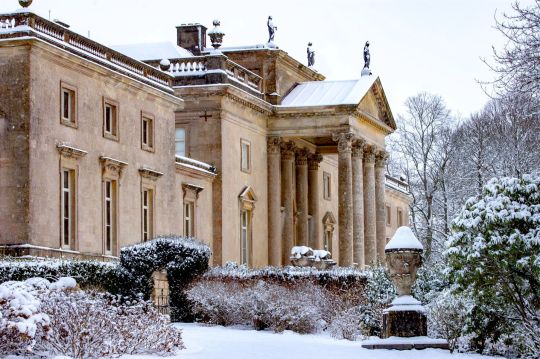
Stourhead Mansion in Winter
Stourhead House Wiltshire UK - The Stourton family had lived at the Stourhead estate for 500 years until they sold it to Sir Thomas Meres in 1714. His son, John Meres, sold it in 1717 to Henry Hoare, son of wealthy banker Sir Richard Hoare. The original manor house was demolished and a new house, one of the first of its kind, was designed by Colen Campbell and built by Nathaniel Ireson between 1721 and 1725. The House Gardens and Estate are now run by The National Trust and is open to the public.
This image by Betsy Ogilvie
9 notes
·
View notes