#snohetta
Explore tagged Tumblr posts
Text
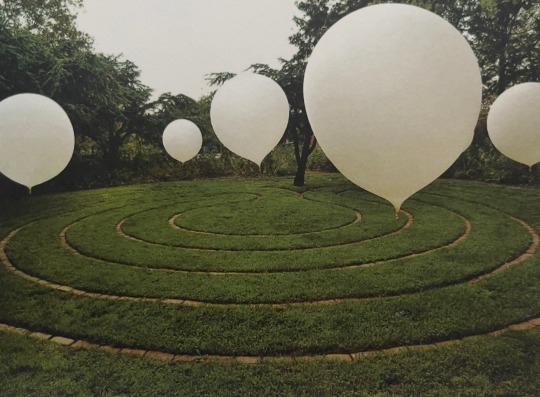
Snohetta: Stillspotting Guggenheim (2011) Location: New York City
#Snohetta#Stillspotting Guggenheim#art#sculpture#grass#new york#new york city#nyc#white#inflatable#balloon#2011
1K notes
·
View notes
Text

Shanghai Grand Opera House, Shanghai Snøhetta 2024 StudioSZ
32 notes
·
View notes
Text

Snohetta: Moniker Store
4 notes
·
View notes
Photo
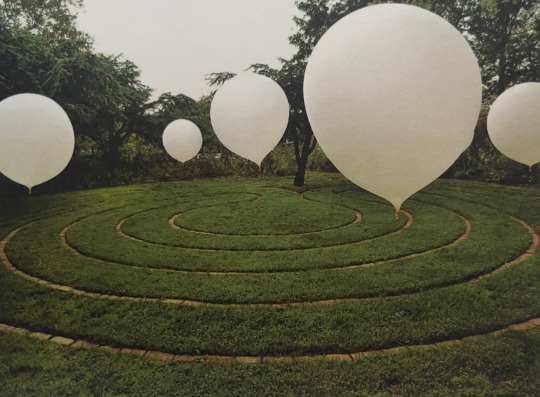
Snohetta: Stillspotting
via zegalba.tumblr.com
30 notes
·
View notes
Text
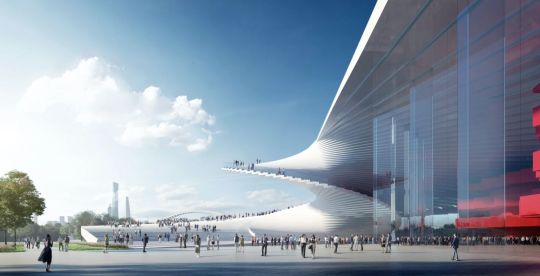
Dramatic Design of the Shanghai Grand Opera House Taking Shape
Shanghai doesn’t often do small things when it comes to architecture, and that’s certainly true of the new Shanghai Grand Opera House.
Designed by famed architecture firm Snøhetta, the opera house aims to open in 2025.
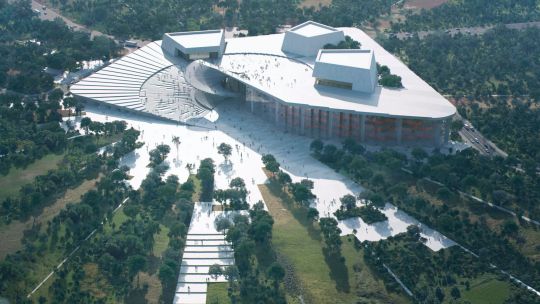



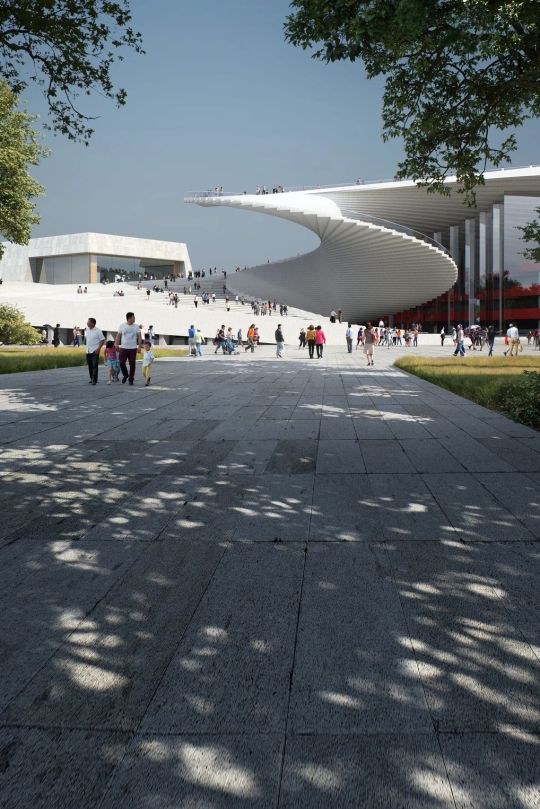
#snohetta#architecture#design firm#architect#shanghai grand opera house#shanghai#china#architecture firm
2 notes
·
View notes
Photo





(via Vesterheim Commons / Snøhetta | ArchDaily)
2 notes
·
View notes
Text

Fornace Brioni x Snøhetta x Studio Plastique Forite tiles, exploring the potential applications of recycled e-waste glass.
0 notes
Text







The corner stores of New York and the conbinis of Tokyo combine at this all-black cafe and restaurant – which is Snøhetta’s first project in the Japanese capital.
The practice worked with local firm kooo architects as well as NY food collective Ghetto Gastro to create Burnside Tokyo – a ‘sleek intersection’ of the two cities. The space is located above a Harajuku Family Mart and functions as a cafe, dining room and lounge.
Snøhetta left Burnside’s kitchen open to view, raising it on a plinth so it takes centre stage in the Tokyo restaurant. Guests can watch its chefs at work from a long, central dining table, or take a seat beneath a flower installation by Makoto Azuma – one of several the artist has designed for the restaurant’s interiors. Furniture folds away at night to make space for a dance floor.
Burnside Tokyo plans to host a rotating roster of chefs, each of whom will be able to adapt the kitchen to their needs. Snøhetta describes the space as ‘a flexible, creative destination for Harajuku’s artistic milieu’.
4 Chome-29-9 Jingumae, Shibuya City, Tokyo 150-0001, Japan
By The Spaces Photography by Keishin Horikoshi
0 notes
Photo
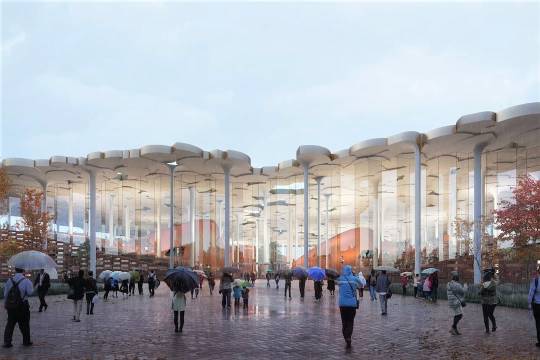
How can a building pay tribute to cultural history? The Beijing City Library's design emphasizes Beijing's rich cultural heritage, reflecting the city's history of science, art, and performance. This approach can inspire Philippine developers to incorporate local culture and history into their designs, creating spaces that resonate with the community and tell a unique story.
#snohetta#beijing#library#culture#history#design#architecture#philippines#realestate#science#art#performance#community#standards#inspiration#taste
1 note
·
View note
Text

Desde Blog Arte Plus:
Bosque del conocimiento: Biblioteca en ciudad de Beijing por Snohetta.
[ Acceder ]
#arquitectura#architecture#beijing#snohetta#biblioteca#library#diseño de interiores#interior design#books#libros#China#Tongzhou#Tonghui#education#educación#cultura#conocimiento
0 notes
Text
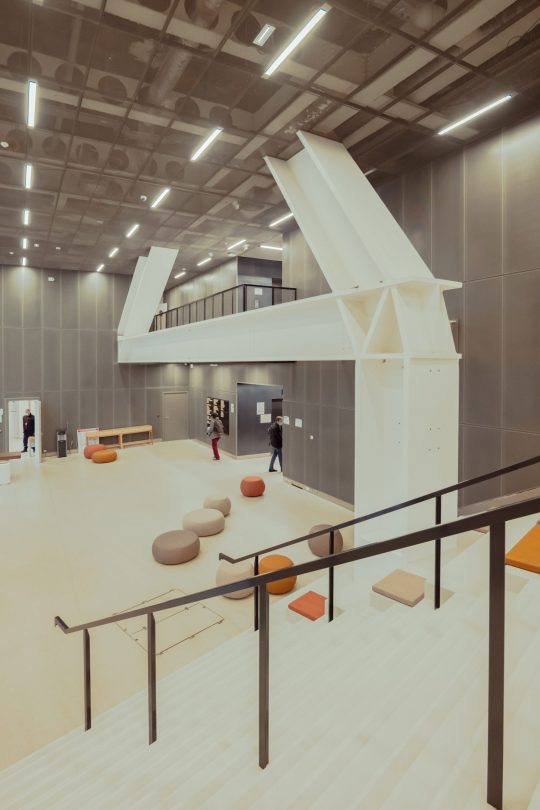
STRUCTURE AND MECHANICAL - Snøhetta Architects, Le Monde Headquarters, Paris
castellated steel beam for HVAC duct routing; mesh ceiling panels to obscure systems in ceiling
_ik
0 notes
Photo
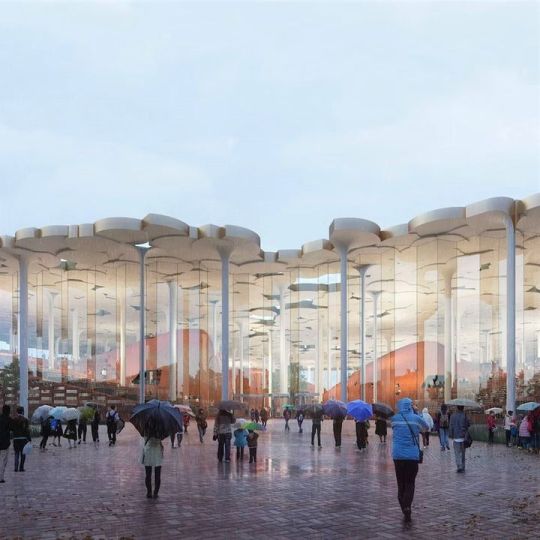
How can architecture inspire learning and dialogue? Snøhetta's Beijing City Library is a testament to the power of design in fostering community and knowledge exchange. The library's interlocking rings and open spaces encourage collaboration and exploration. Philippine real estate developers can take inspiration from this innovative approach to create spaces that promote learning and community engagement. #snohetta #beijing #library #design #architecture #learning #dialogue #community #philippines #realestate #innovation #collaboration #exploration #standards #inspiration #taste
#snohetta#beijing#library#design#architecture#learning#dialogue#community#philippines#realestate#innovation#collaboration#exploration#standards#inspiration#taste
0 notes
Text
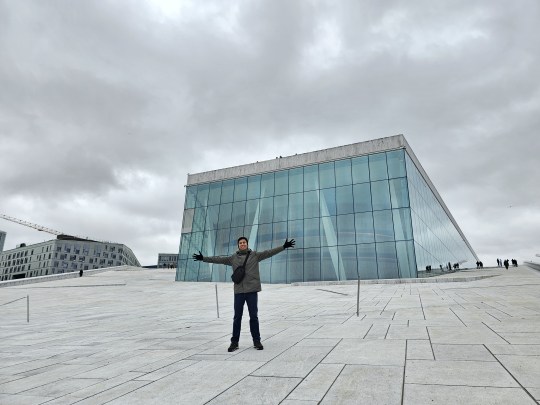
Roviell T. Cablao Travel to Oslo Norway.
The Norwegian National Opera and Ballet
An amazing opera house designed by the Norwegian Snohetta architects, was finished in 2008. It has really added a new dimension to Oslo, and has become one of the most popular tourist attractions in Norway. The Opera House is the home of The Norwegian National Opera and Ballet.
#oslo#roviell#norway#cablao#roviell cablao oslo norway#roviell cablao opera house#opera house norway#opera house oslo#roviell cablao norway#roviell cablao europe#roviell cablao europa#roviell cablao oslo#roviellcablao handsome
4 notes
·
View notes
Text





🌱Kringkastern, la propuesta de @snohetta y @linkarkitektur para la nueva sede de NRK en Oslo, Noruega, es una interpretación contemporánea de una casa de medios nacional, que favorece la apertura sobre la monumentalidad. El edificio adopta una forma giratoria y en terrazas, con geometrías curvas y fachadas de vidrio transparente que reflejan los valores de accesibilidad y credibilidad de la institución. La estructura introduce una composición rítmica de volúmenes, creando una transición fluida entre el tejido urbano y las zonas verdes circundantes. Un nuevo parque público de cuatro acres en la entrada se conecta con Kampen Park, introduciendo un pulmón verde vital en el distrito mientras establece el edificio como un destino cívico.
Las terrazas verdes rodean todos los niveles superiores, ofreciendo al personal un fácil acceso al aire libre, con paisajismo guiado por análisis de viento para maximizar la comodidad. Los materiales y las estrategias climáticas son fundamentales para el diseño: una estructura de madera sólida visible agrega calidez y tacto, mientras que la vegetación integrada mejora la biodiversidad y la calidad del aire. Los paneles solares incrustados en la fachada contribuyen a la autosuficiencia energética e introducen un elemento visual cambiante que evoluciona a lo largo del día. De día y de noche, el diseño de Kringkastern irradia actividad y apertura, capturando la identidad en evolución de la radiodifusión, como medio de conexión, responsabilidad y confianza.
📸 @mir.no, @rytm.studio
#Parametricarchitecture #modernarchitecture #nrk #normannsløkka #snohetta #landscapearchitecture #ArquitecturaEstética #EstéticaArquitectónica #DiseñoArquitectónico #DetallesArquitectónicos #LenguajeArquitectónico #ArquitecturaContemporánea #BellezaEnLaArquitectura #ComposiciónArquitectónica #MaterialidadArquitectónica #JuegoDeLuzYSombra #VolumenYForma #ProporciónÁurea #ArquitecturaMexicana
0 notes
Photo
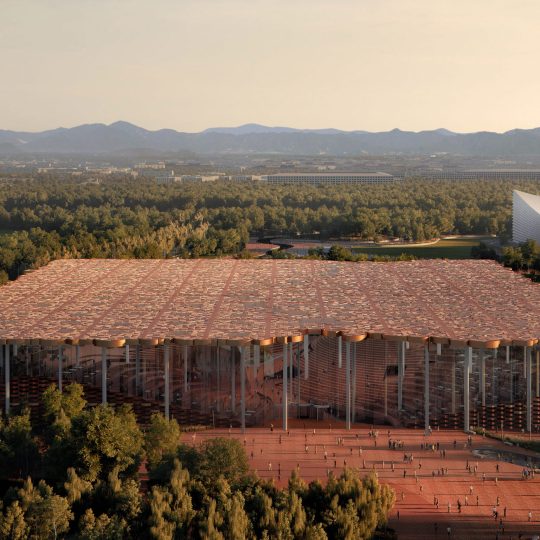
Sub-Centre Library, Beijing, by Snøhetta
This 16-metre-tall glass-enclosed library in Beijing designed by Norwegian studio Snøhetta will feature dozens of slender pillars supporting the roof, referencing a forest canopy of gingko trees – a 290 million-year-old species native to China.
According to the studio, the project will become China's first self-supporting glass-facade project when complete.
Image courtesy of Snøhetta
#snohetta#glass-enclosed library#beijing#china#norwegian studio#glass-facade project#sub-centre library#architecture#architectural firm
3 notes
·
View notes
