#virtual design
Explore tagged Tumblr posts
Text

openBIM® by Sonetra KETH
openBIM® is a collaborative approach and an ecosystem of open standards, protocols, and workflows that enable interoperability across different BIM software platforms, stakeholders, and disciplines in the Architecture, Engineering, and Construction (AEC) industry.
openBIM® represents an industry-wide movement towards interoperability and open standards that facilitate collaborative, data-rich BIM workflows across diverse software platforms and stakeholders, ultimately fostering a more integrated, flexible, and sustainable built environment ecosystem.
Core Principles of openBIM®
Interoperability: Seamless exchange of BIM data without proprietary restrictions.
Open Standards: Relying on internationally recognized, non-proprietary standards to facilitate data consistency and collaboration.
Open Data Exchange: Promoting a data-centric approach where model information can be shared, interpreted, and used across various tools.
Collaborative Ecosystem: Enabling multiple stakeholders using different applications to work collectively on a project.
Key Components of openBIM®
Standards and Protocols
Industry Foundation Classes (IFC): The core openBIM schema developed by buildingSMART® for rich, schema-based exchange of geometric and semantic data.
bSDD (buildingSMART Data Dictionary): A comprehensive repository of standardized data definitions to ensure semantic consistency.
CityGML, IFC-SPF: Additional standards for GIS, infrastructure, and other data formats.
IFC, BCF (BIM Collaboration Format): For model data exchange and issue tracking.
Tools and Software
Various BIM applications supporting openBIM standards, enabling import/export, viewing, validation, and collaboration while maintaining data integrity.
The interoperability is made possible through software certifications and compatibility testing, often coordinated by buildingSMART®.
Workflow & Data Management
Emphasizes a model-centric approach, where the central repository is an IFC model that can be accessed, modified, and referenced by multiple applications.
Promotes open data exchange rather than proprietary formats, reducing vendor lock-in and fostering innovation.
Advantages of openBIM®
Vendor Neutrality: No single vendor controls the data exchange standards.
Flexibility & Compatibility: Enables collaboration across various platforms (Revit, ArchiCAD, Vectorworks, Tekla, etc.).
Long-term Data Sustainability: Ensures that project data remains usable and understandable over time.
Enhanced Collaboration: Stakeholders can work concurrently, review, issue comments, and coordinate effectively.
RMIT University Vietnam (2015)
youtube
buildingSMART International Technical Director Léon van Berlo who discusses the openBIM workflow
Sonetra KETH (កេត សុនេត្រា) •Architectural Manager, Project Manager, BIM Director •建築師經理, 專案經理, BIM總監 •Giám đốc kiến trúc, Giám đốc dựán, Giám đốc BIM •RMIT University Vietnam + Institute of Technology of Cambodia
#Sonetra Keth#Architectural Manager#Architectural Design Manager#BIM Director#BIM Manager#BIM Coordinator#Project Manager#RMIT University Vietnam#Real Estate Development#Construction Industry#Building Information Modelling#BIM#AI#Artificial Intelligence#6th Annual BIM Summit#Technology#VDC#Virtual Design#IoT#Khmer BIM#Machine Learning#C4R#Collaboration for Revit#NETRA#netra#នេត្រា#កេត សុនេត្រា#crossorigin=“anonymous”></script>#<meta name=“google-adsense-account” content=“ca-pub-9430617320114361”>#<script async src=“https://pagead2.googlesyndication.com/pagead/js/adsbygoogle.js?client=ca-pub-9430617320114361”
1 note
·
View note
Text

Typical Detail: RC Slab Drop Panel 典型细节: 钢筋混凝土板 Drop Panel by Sonetra KETH

DROP PANELS are reinforced concrete extensions around the top of shear walls, columns, or heavily loaded areas. They are critical elements in seismic and load-resistant structural design. Slab drop panels are thickened areas around columns in flat slab construction, increasing shear strength and enabling the slab to support greater loads. This feature is typical of flat slab systems, which are two-way reinforced structures.
Drop Panels are needed because:
Shear and Moment Resistance: They enhance the capacity of vertical structural elements (shear walls or columns) to resist bending moments and shear forces, especially at the critical junctions (e.g., wall-column interfaces).
Reduce Stress Concentrations: Drop panels distribute concentrated shear and axial loads more evenly into the foundation or diaphragm, preventing stress concentrations and potential structural failure.
Increase Structural Rigidity and Stability: They improve the overall stiffness and robustness where high load or seismic forces are expected, especially in high-rise or seismic zones.

Typical Detail: Column-Slab Section Views
典型细节: 钢筋混凝土柱和板 剖面图 by Sonetra KETH
Much engineering judgment is required to reach a sound conclusion on the allowable movements that can be safely tolerated in a tall building. Several factors need to be taken into account. These are:
Type of framing employed for the building
Magnitude of total as well as differential movement
The rate at which the predicted movement takes place
Type of movement, whether the deformation of the soil causes tilting or vertical displacement of the building
Every city has its own particular characteristics regarding the design and construction of foundations for tall buildings, which are characterized by the local geology and groundwater conditions. Their choice for a specific project is primarily influenced by economic and soil conditions, and even under identical conditions, it can vary in different geographical locations.
Sonetra KETH (កេត សុនេត្រា) Architectural Manager/Project Manager/BIM Director RMIT University Vietnam + Institute of Technology of Cambodia
#Sonetra Keth#Architectural Manager#Architectural Design Manager#BIM Director#BIM Manager#BIM Coordinator#Project Manager#RMIT University Vietnam#Real Estate Development#Construction Industry#Building Information Modelling#BIM#AI#Artificial Intelligence#6th Annual BIM Summit#Technology#VDC#Virtual Design#IoT#Khmer BIM#C4R#Collaboration for Revit#NETRA#netra#នេត្រា#កេត សុនេត្រា#crossorigin=“anonymous”></script>#<meta name=“google-adsense-account” content=“ca-pub-9430617320114361”>#<script async src=“https://pagead2.googlesyndication.com/pagead/js/adsbygoogle.js?client=ca-pub-9430617320114361”#https://amzn.to/3Z4qc10
0 notes
Text
This Is How It Looks This Time - Lilith's Den @ SWANK January 2025
A fresh year, a fresh start! Lilith’s Den is ready to dazzle you with exclusive offers and stunning designs. Everything is set up to bring color and magic into your Second Life. What’s New? Exclusive New Release: The vibrant banners on the right side are a must-have this month, available at 50% off as a new release. Fireworks Banner Special Offers at an incredible 25% off!: Winter Magic…
#Alrunia Ahn#colorful decor#event offers#exclusive banners#exclusive discounts#exclusive SL items#festive banners#firework lamps#home accents#home decor#January 2025#Lilith&039;s Den#Lilith&039;s Den SL#new release#Peace Sign#seasonal decor#Second Life#Second Life deals#Second Life event#SL booth#SL decor#SL event#SL shopping#Swank#SWANK 2025#SWANK January#SWANK offers#virtual banners#virtual decor#virtual design
0 notes
Photo

Boston Contemporary Bedroom Small contemporary guest bedroom idea with gray walls for the bedroom
0 notes
Text





Disclosure (1994)
#disclosure#90s#cyberpunk#scifi#aesthetic#vaporwave#gifs#retrofuture#computers#90s movies#1990s#graphic design#user interface#1990s movies#3d animation#gifset#michael douglas#michael crichton#virtual reality#vr headset
1K notes
·
View notes
Text

As you may have noticed, the project has undergone some changes!
The name 'DigiPet' was just a placeholder (trademark owned by somebody else), and based on our recent lore-building, we have changed the name of the project to:
🌠 Wishlings 🌠
Wishlings is an in-development virtual pet game for mobile (PC planned eventually), with evolution and sandbox mechanics. We are inspired by Digimon World and Tamagotchi!
🌌The team:
Art: @tofupixel @ilta222
Programming: @luckycloverdev
Audio: @theogbaschfire
🌟 As for the world itself:
The game takes place in a dream / imagination land, which you first arrive at in your sleep. These creatures are basically imaginary friends, dreamed up by people all over the world. They can take many fantastical forms, but they all seem to be a bit magical.
They're going through some trouble right now, as Nightmare creatures are threatening their existence!
Treat them well, evolve them, train them and fight the Nightmare entities to bring peace back to the dream world. 🌠
🌟 The gameplay:
At first, you start with a dream egg. It will soon hatch into a baby monster! Treat it right, feed it and take care of it to influence how it grows up and evolves.
There are (so far) 5 evolution levels: Egg, Baby, Youth, Adult and Elder.
You can grow your own food and ingredients in your own backyard farm.
Cook the ingredients to make better meals. Different pets have different food preferences, some are carnivorous, some vegetarian!
Decorate your pet's habitat to influence it's personality and mood. We hope you will experiment a lot with the treatment of your pets to discover more evolutions! 🌠
🌟 Planned minigames:
Farming (growing food and ingredients)
Sky Fishing (catching food)
Walks (exercise your pet and find items)
Cooking (combine ingredients to make better food)
Battling (defeat enemy monsters to make your pet stronger and get items)

We are happy to have you here, it means so much that you're interested in the game!
And if you have any suggestions, or want to keep up with development more, please join our discord server! 🌠
#pixel art#pixelart#gamedev#game development#indie gamedev#indie game#virtual pet#game art#indie game art#gaming#indie gaming#indie game development#pet game#monster design#creature design#monster art#creature art#animation#pixel animation#pixel art animation#pixel gif#pixel art gif
637 notes
·
View notes
Text
De loquets…
256 notes
·
View notes
Text

reminder
#i just wanted to doodle this guy LOL#I really really like drawing him because of how funny his design is. hes just a cone with glasses. peak#makes me giggle everytime#vlc#virtual assistants#gijinka#object head#webcore#doodle
4K notes
·
View notes
Text

Typical Detail: RC Slab Drop Panel 典型细节: 钢筋混凝土板 Drop Panel by Sonetra KETH
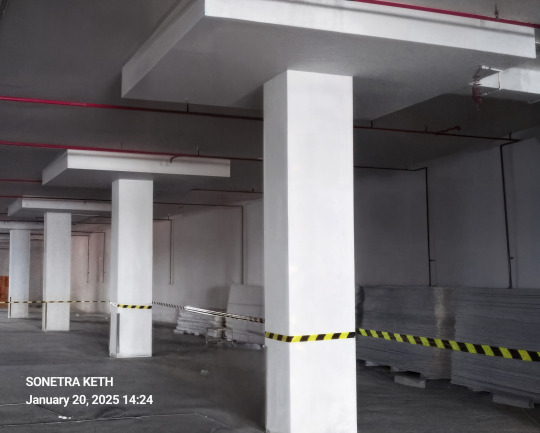
Drop panels are reinforced concrete extensions around the top of shear walls, columns, or heavily loaded areas. They are critical elements in seismic and load-resistant structural design. Slab drop panels are thickened areas around columns in flat slab construction, increasing shear strength and enabling the slab to support greater loads. This feature is typical of flat slab systems, which are two-way reinforced structures.
Drop Panels are needed because:
Shear and Moment Resistance: They enhance the capacity of vertical structural elements (shear walls or columns) to resist bending moments and shear forces, especially at the critical junctions (e.g., wall-column interfaces).
Reduce Stress Concentrations: Drop panels distribute concentrated shear and axial loads more evenly into the foundation or diaphragm, preventing stress concentrations and potential structural failure.
Increase Structural Rigidity and Stability: They improve the overall stiffness and robustness where high load or seismic forces are expected, especially in high-rise or seismic zones.

Typical Detail: Column-Slab Section Views 典型细节: 钢筋混凝土柱和板 剖面图 by Sonetra KETH
Much engineering judgment is required to reach a sound conclusion on the allowable movements that can be safely tolerated in a tall building. Several factors need to be taken into account. These are:
Type of framing employed for the building
Magnitude of total as well as differential movement
The rate at which the predicted movement takes place
Type of movement, whether the deformation of the soil causes tilting or vertical displacement of the building
Every city has its own particular characteristics regarding the design and construction of foundations for tall buildings, which are characterized by the local geology and groundwater conditions. Their choice for a particular project is primarily influenced by economic and soil conditions, and even under identical conditions, it can vary in different geographical locations. In this section, a brief description of two types, namely, the pile and mat foundations, is given, highlighting their practical aspects.
Sonetra KETH (កេត សុនេត្រា) •Architectural Manager, Project Manager, BIM Director •建築師經理, 專案經理, BIM總監 •Giám đốc kiến trúc, Giám đốc dựán, Giám đốc BIM •RMIT University Vietnam + Institute of Technology of Cambodia
#Sonetra Keth#Architectural Manager#Architectural Design Manager#BIM Director#BIM Manager#BIM Coordinator#Project Manager#RMIT University Vietnam#Real Estate Development#Construction Industry#Building Information Modelling#BIM#AI#Artificial Intelligence#6th Annual BIM Summit#Technology#VDC#Virtual Design#IoT#Khmer BIM#Machine Learning#C4R#Collaboration for Revit#NETRA#netra#នេត្រា#កេត សុនេត្រា#crossorigin=“anonymous”></script>#<meta name=“google-adsense-account” content=“ca-pub-9430617320114361”>#<script async src=“https://pagead2.googlesyndication.com/pagead/js/adsbygoogle.js?client=ca-pub-9430617320114361”
1 note
·
View note
Text
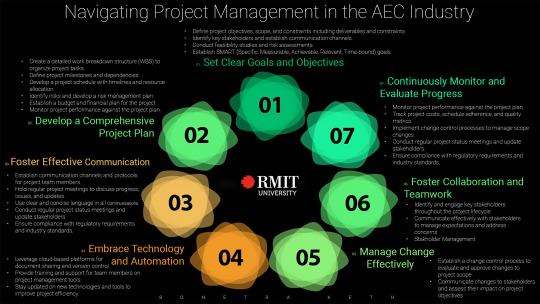
NAVIGATING PROJECT MANAGEMENT IN THE AEC INDUSTRY
Navigating Project Management in the AEC industry involves a series of interconnected tasks that require effective planning, execution, monitoring, and control. By following best practices and leveraging project management methodologies such as APM, SCRUM, KANBAN, or the Traditional WATERFALL Project Management Methodology, the AEC professionals can successfully deliver complex projects while meeting stakeholder expectations and achieving project objectives.
As an architectural manager with a Master of Architecture degree and an architectural engineering degree from reputable institutes, having experience in project and design management for large-scale commercial facilities, multi-story offices, and high-rise administration buildings, I can provide the necessary artifacts to enhance project success, improve team collaboration, and effectively handle project complexities in the architecture, engineering, and construction (AEC) sector.
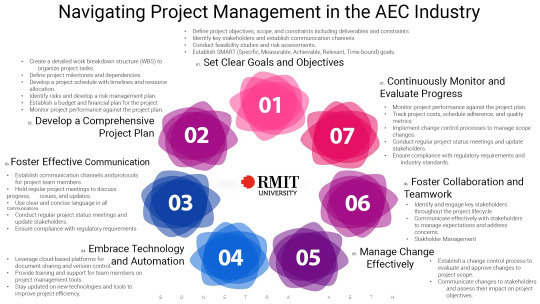
1. Set Clear Goals and Objectives:
Define project scope, including deliverables and constraints.
Establish SMART (Specific, Measurable, Achievable, Relevant, Time-bound) goals.
Align goals with stakeholder expectations and project requirements.
Obtain buy-in from key stakeholders on project objectives.
2. Develop a Comprehensive Project Plan:
Create a detailed work breakdown structure (WBS) to organize project tasks.
Define project milestones and dependencies.
Develop a project schedule with timelines and resource allocation.
Identify risks and develop a risk management plan.
Establish a budget and financial plan for the project.
3. Foster Effective Communication:
Establish communication channels and protocols for project team members.
Hold regular project meetings to discuss progress, issues, and updates.
Use clear and concise language in all communications.
Encourage open and transparent communication among team members.
Address communication barriers and conflicts promptly.
4. Embrace Technology and Communication:
Utilize project management software for task tracking and collaboration.
Implement communication tools such as emails, instant messaging, and video conferencing.
Leverage cloud-based platforms for document sharing and version control.
Provide training and support for team members on project management tools.
Stay updated on new technologies and tools to improve project efficiency.
5. Manage Change Effectively:
Establish a change control process to evaluate and approve changes to project scope.
Communicate changes to stakeholders and assess their impact on project objectives.
Update project documentation and plans to reflect approved changes.
Monitor changes to prevent scope creep and ensure project alignment with goals.
Evaluate the risks and benefits of proposed changes before implementation.
6. Foster Collaboration and Teamwork:
Encourage team members to share ideas, feedback, and best practices.
Foster a collaborative work environment that values diversity and inclusivity.
Promote team building activities and recognize team achievements.
Facilitate cross-functional collaboration and knowledge sharing.
Resolve conflicts and promote a positive team culture.
7. Continuously Monitor and Evaluate Progress:
Track project performance against key performance indicators (KPIs).
Conduct regular project reviews to assess progress and identify areas for improvement.
Monitor project risks and issues and take corrective actions as needed.
Evaluate project outcomes against initial goals and objectives.
Use lessons learned to make informed decisions and optimize project performance.
By focusing on these subtasks within each point, project managers can enhance project success, improve team collaboration, and effectively manage project complexities in the Architecture, Engineering, and Construction (AEC) industry.
Sonetra KETH (កេត សុនេត្រា) Architectural Manager, Project Manager, BIM Director 建築師經理, 專案經理, BIM總監 Giám đốc kiến trúc, Giám đốc dựán, Giám đốc BIM RMIT University Vietnam + Institute of Technology of Cambodia
#Sonetra Keth#Architectural Manager#Architectural Design Manager#BIM Director#BIM Manager#BIM Coordinator#Project Manager#RMIT University Vietnam#Institute of Technology of Cambodia#Real Estate Development#Construction Industry#BIM#AI#Digitalization#Technology#VDC#Virtual Design#IoT#Internet of Things#Machine Learning#Drones and UAVs#C4R#Cloud Computing and Collaboration Platforms#NETRA#netra#នេត្រា#កេត សុនេត្រា#<meta name=“google-adsense-account” content=“ca-pub-9430617320114361”>#crossorigin=“anonymous”></script>#<script async src=“https://pagead2.googlesyndication.com/pagead/js/adsbygoogle.js?client=ca-pub-9430617320114361”
0 notes
Text
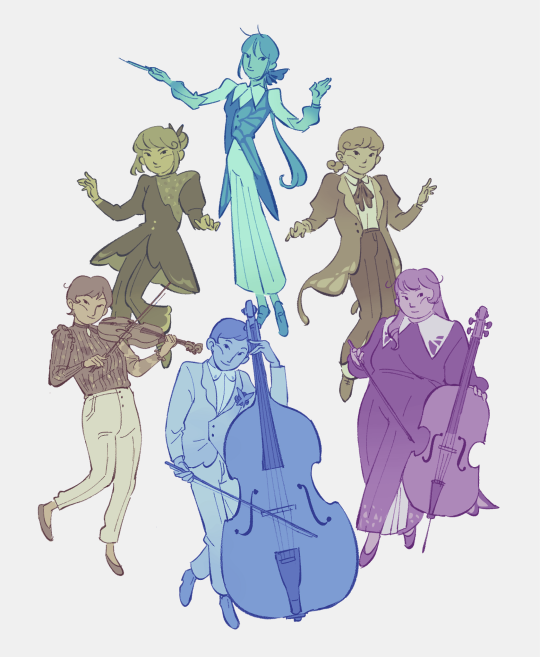


LA PRIMA MELODIA Chamber Orchestra presenting special program "Untitled" in Philarmonic Sekai's Main Hall.
#virtual singers of my fan sekai got the outfit update#project sekai#project sekai colorful stage#vocaloid#hatsune miku#megurine luka#kagamine rin#kagamine len#kaito vocaloid#meiko vocaloid#tutti insieme all' unisono#my art#fat luka#miku design#luka design#rin design#len design#kaito design#meiko design#violin#cello#double bass#bass#conductor#pipe organ
190 notes
·
View notes
Text

#Virtual-On Oratorio Tangram#Raiden#1998#Hbv-502-H8 Raiden#Virtual-On#Virtuaroid#Sega AM3#VOOT#Hyper Bazooka#Cyber Troopers Virtual-On Oratorio Tangram#90s#1990s#90s arcade game#art#design#character art#character design#arcade gaming#video games#90s arcade gaming#SEGA
190 notes
·
View notes
Text
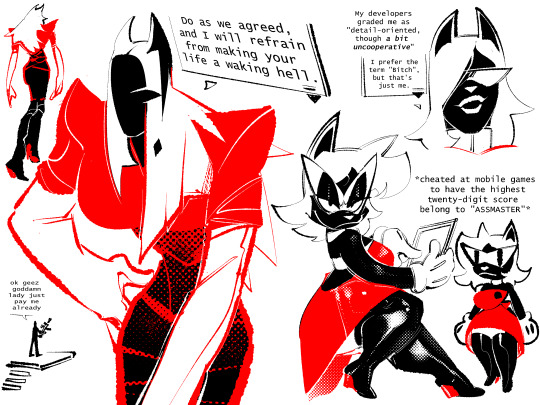
526 notes
·
View notes
Text




Disclosure (1994)
#disclosure#90s#cyberpunk#scifi#aesthetic#vaporwave#gifs#retrofuture#computers#90s movies#1990s#graphic design#user interface#1990s movies#3d animation#gifset#michael douglas#michael crichton#virtual reality#vr headset
148 notes
·
View notes
Text

in vacanza (ha portato sullo schermo)
212 notes
·
View notes
Text

Music Commission for Frutiger Aeropolis map by RedDasherCAS.
Also many thanks for his permission to use Frutiger Aeropolis gameplay and background footages for this video.😊✨
More information in the video:
youtube
Support me❤️:
https://ko-fi.com/systemst91 https://www.patreon.com/SystemST91
#Dr. Robotnik's Ring Racers#SRB2#ring racers#ape escape#namco#sega#jungle#drum and bass#dnb#breaks#amen break#breakbeat#futuristic#dreamcast#theme#aesthetic#blue sky#y2k#cybercore#cyber#virtual#future#vr#design#vgm#music#hyper#beats#synth#happy
329 notes
·
View notes