#Edwardian architecture
Text

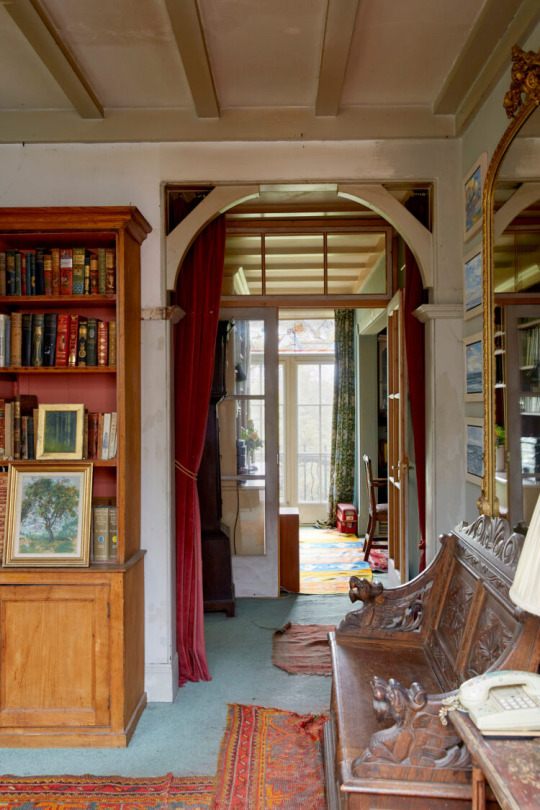
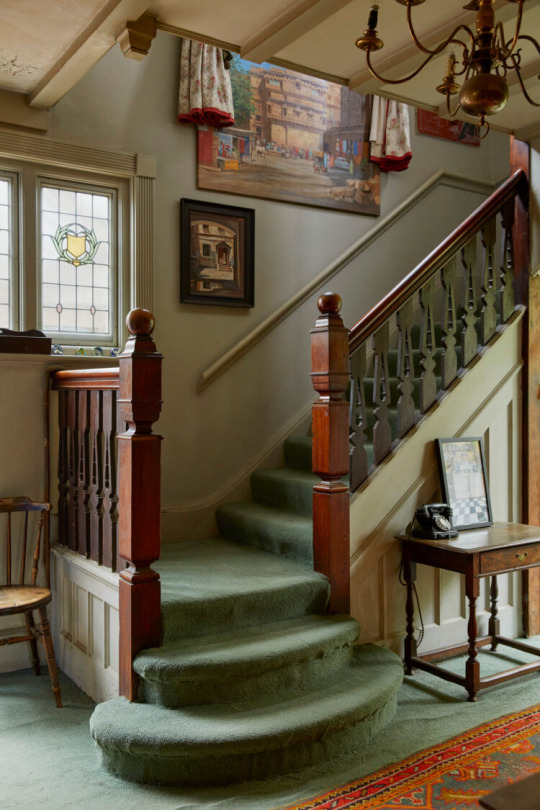
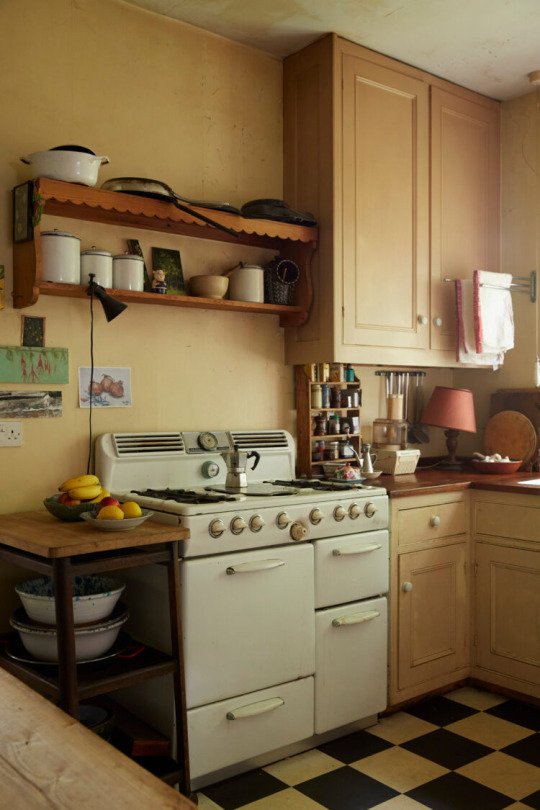
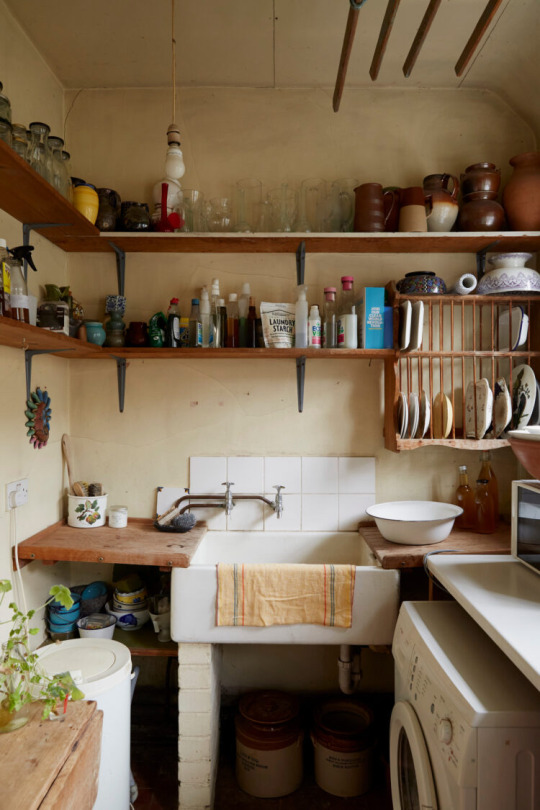
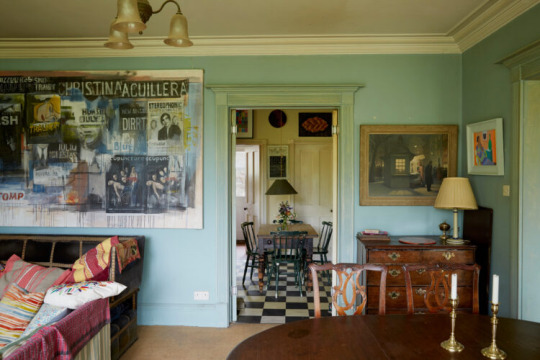
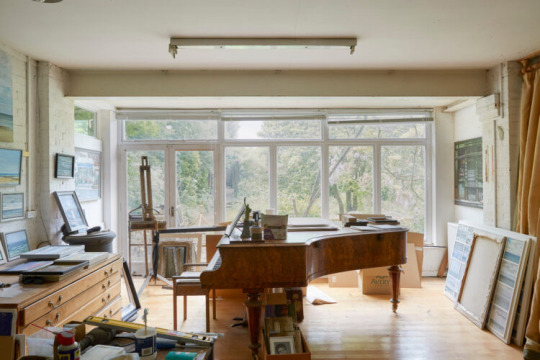
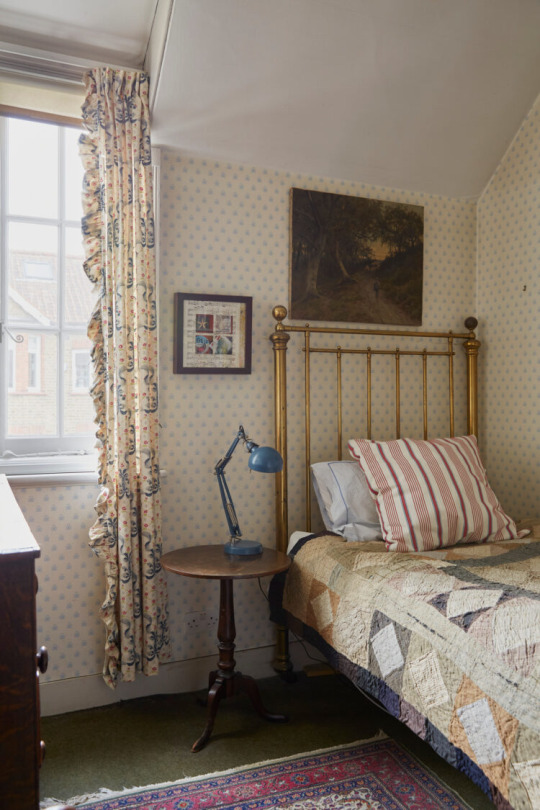
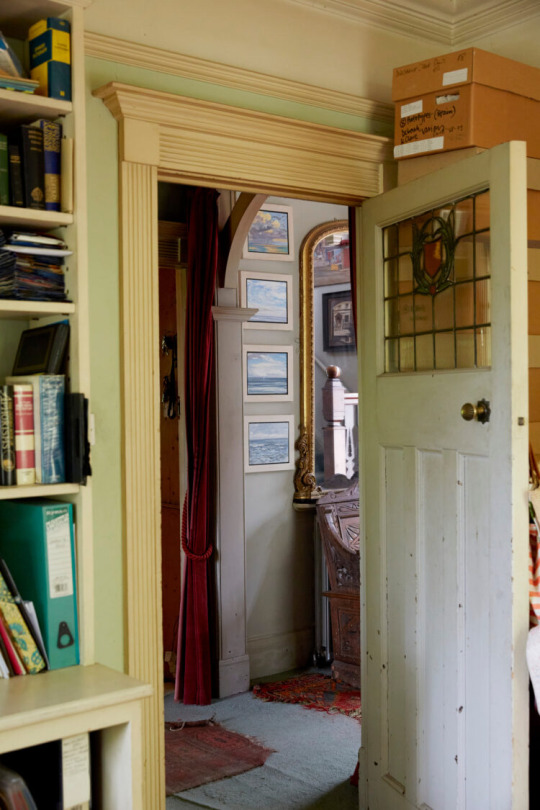
#Edwardian architecture#1930s#Deborah and John James#living room#interior design#interior#bedroom#dining room#kitchen#artist#maximalist decor#maximalist interior design#maximalist design#maximalism#maximalist#colourful interiors#colorful interiors#colourful#thrifted
216 notes
·
View notes
Photo
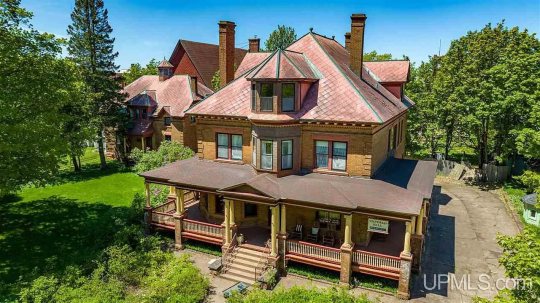

Isn’t this 1906 Edwardian lovely? It’s in Laurium, Michigan, has 7bd. 7.5ba. and is $849K.

Enter a central hall, stairs down the hall to the right. I can’t tell if the pocket doors are still there, or if the curtains take their place.


Look at the details in the sitting room- the ceiling, thick crown molding and that glorious millwork on the fireplace.
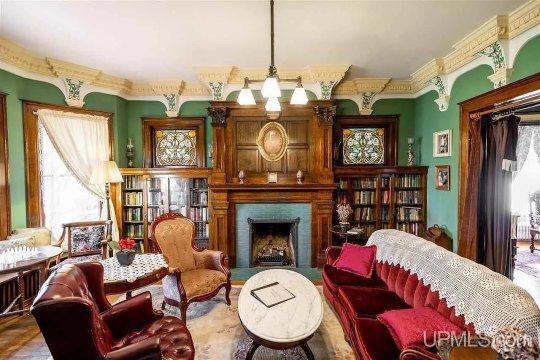
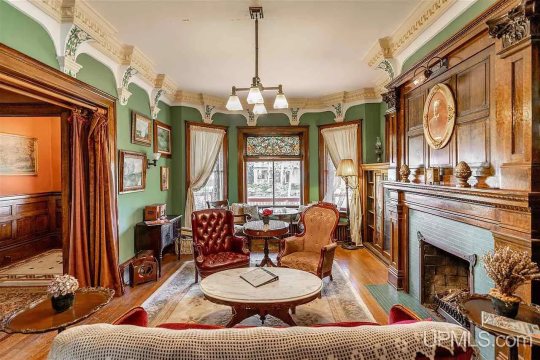
Pay special attention to the spectacular molding in this home. I love how they accented it with color. And. look at the millwork on the fireplace in this sitting room.

Even the ceiling in the hall is beautiful. And look at the columns.
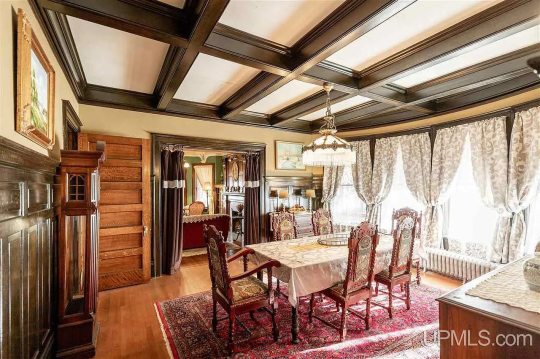

Wow, the dining room has a coffered ceiling, beautiful wainscoting, and it’s large enough to fit a full-size dining set sideways. I don’t know why they don’t show the kitchen, but you can catch a tiny glmpse of it and it doesn’t look bad.
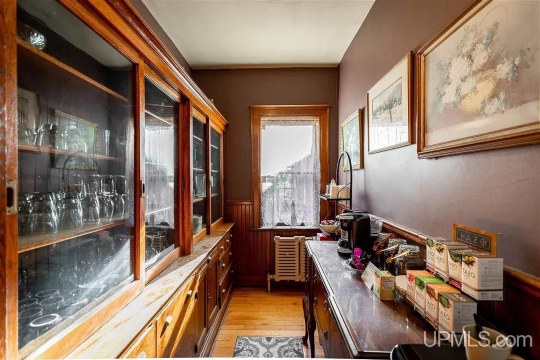
What a lovely butler’s pantry and the cabinet looks original.

Check out the stained glass on the stairs.
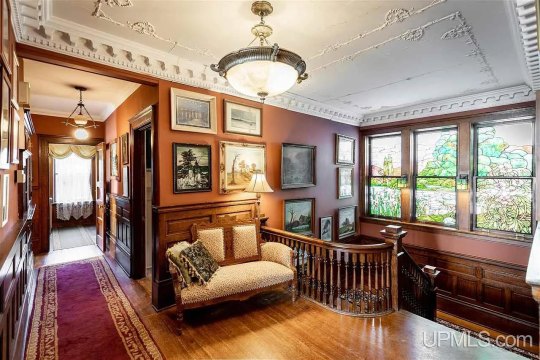
Gorgeous landing.

Beautiful and spacious bedrooms. This one has an en-suite.

Love the wide wallpaper border and fireplace.

This room is beautiful, too. Look at that fireplace.

Wow, an original linen closet.
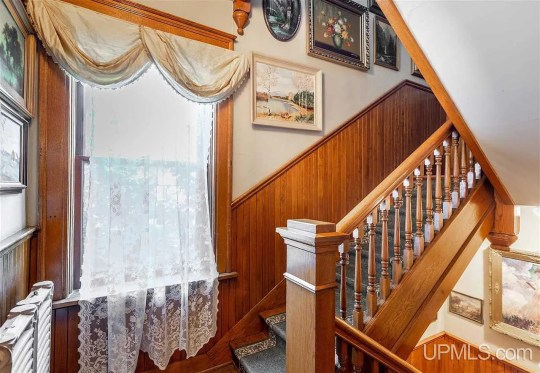
Service stairs.
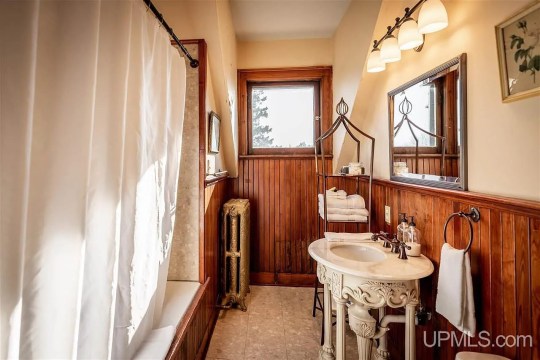
Just look at this vintage bath. That sink!
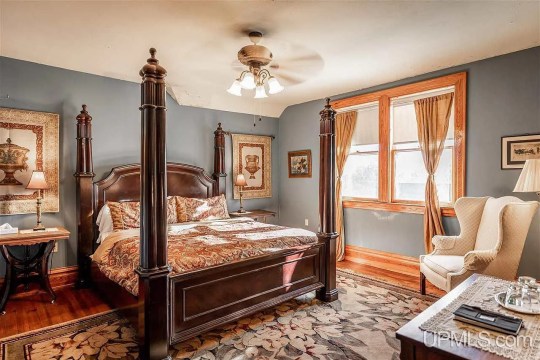
All of these bedrooms are beautiful.
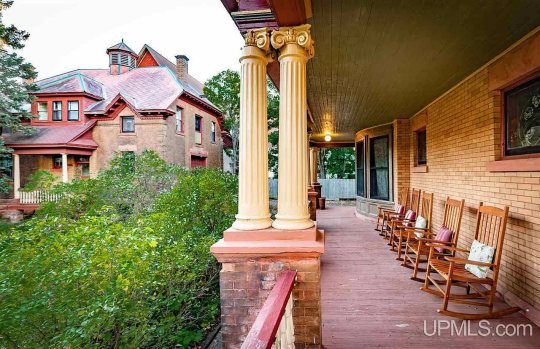
Wonderful wraparound porch.
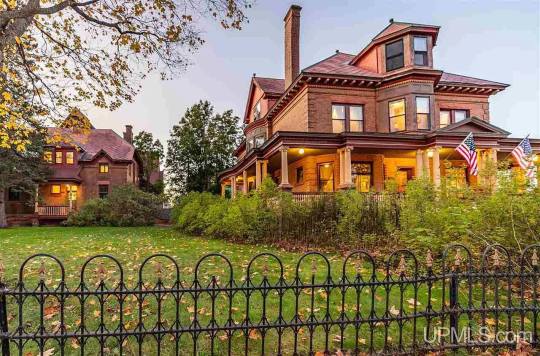
Look at the fence, it’s so goth.

Huge garage looks like it has an apt.

Very nice size lot, with plenty yard space.
https://www.century21.com/property/305-tamarack-st-laurium-mi-49913-C2183426903
167 notes
·
View notes
Text

According to Alamy, this is the work of Heaton, Butler and Bayne, a British stained glass firm; and it is located in St. Mary's Church in Martlesham, Ipswitch, Suffolk, UK, though I have not been able to find another source confirming this. c.1900s
via pinterest
#stained glass#religious art#stained glass window#19th century architecture#architecture#gothic revival#edwardian art#edwardian architecture#edwardiana#20th century art#early 20th century#1900s#lilies#purple#art#e
12 notes
·
View notes
Text
*at the victorian themed horror house*
Me, talking to one of the actors: Actually this is an Edwardian era house, not a victorian one; is a common mistake. The Edwardian comes after the victorian one, and the architecture is lest ornate compared to it. During those times electrical lights started to get popular compared to gas lights, and they also used different colours to paint the houses and furtinure.
#gothic horror#horror fan#haunted house#horror house#victorian era#victorian architecture#Edwardian era#Edwardian architecture#pov you're a haunted house actor and the autistic kid is too peeved by this nonimportant detail to be scared#its me im the autistic kid
10 notes
·
View notes
Text
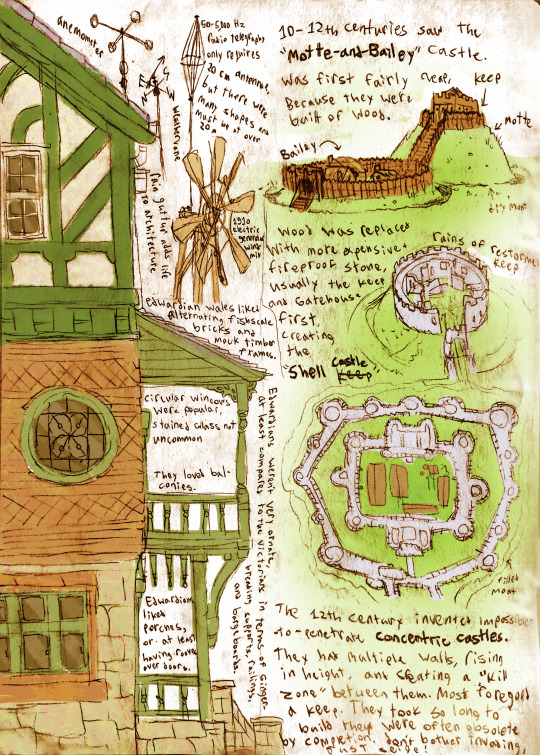
doing a lil research for designing Dalv's edwardian manor/ancient castle/doomsday bunker :]
#dont bother trying to read the words. dont do that to yourself.#digital art#concept art#edwardian architecture#motte and bailey#castle design#history#dalv zilchester
21 notes
·
View notes
Photo
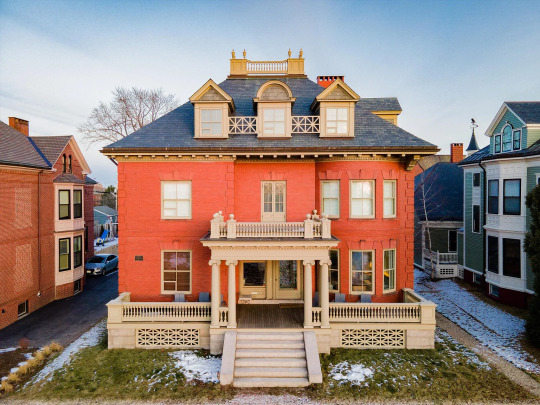
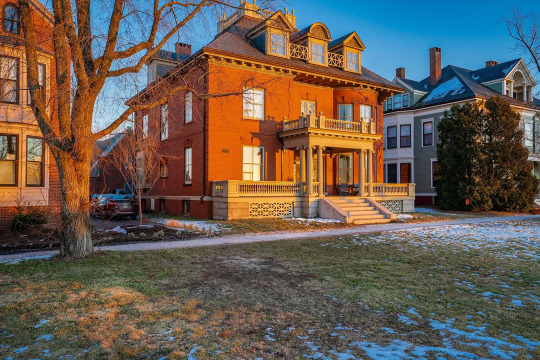



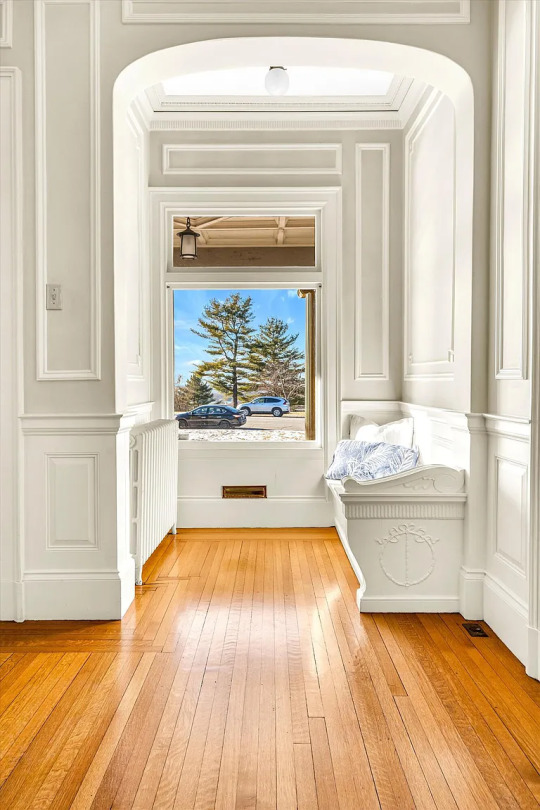
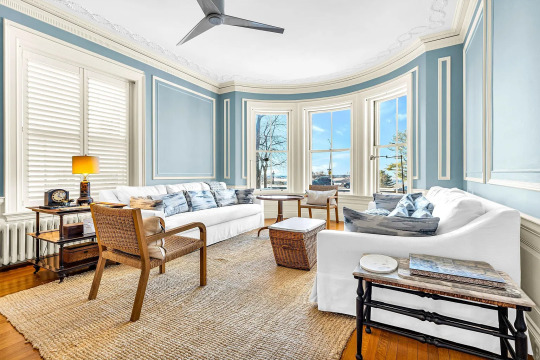
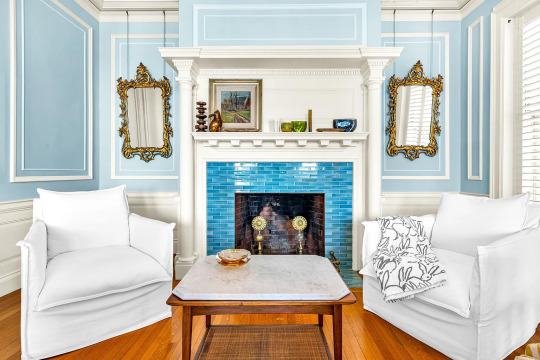
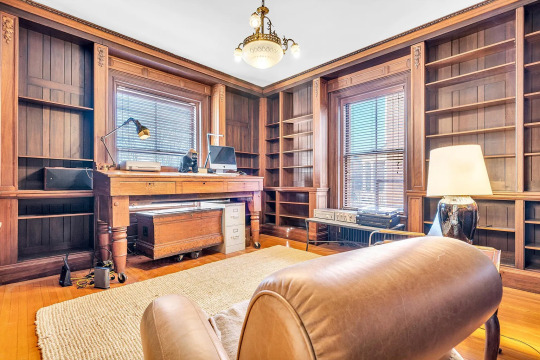
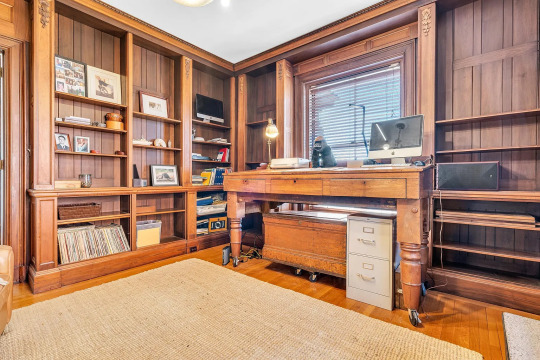
Portland, Maine. 1904.

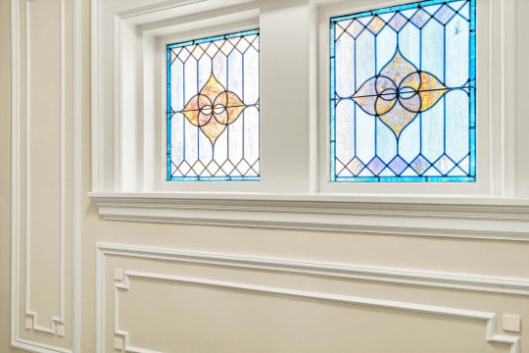

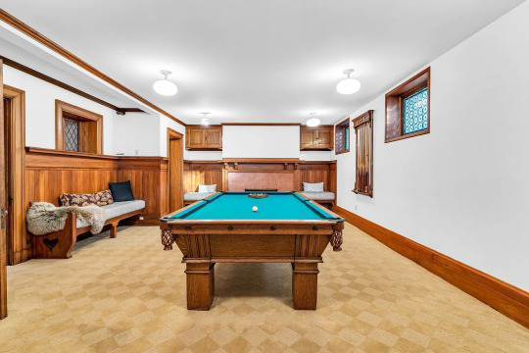

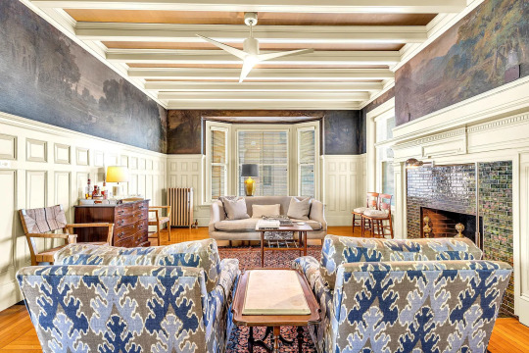
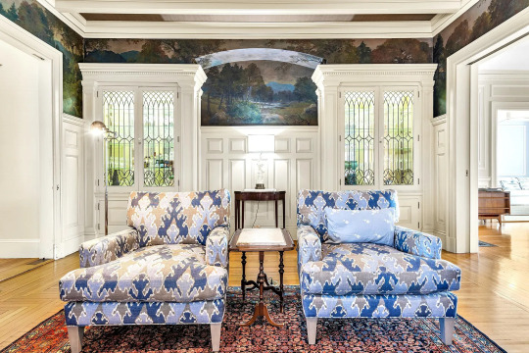

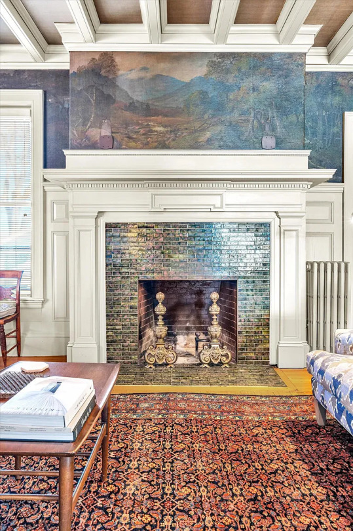
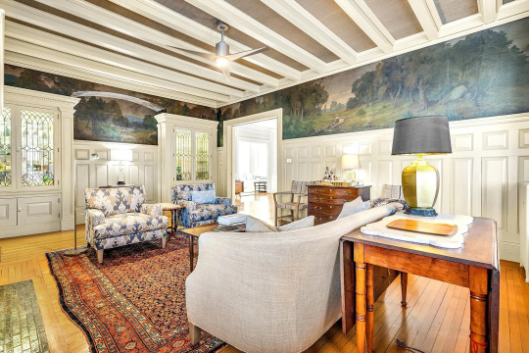
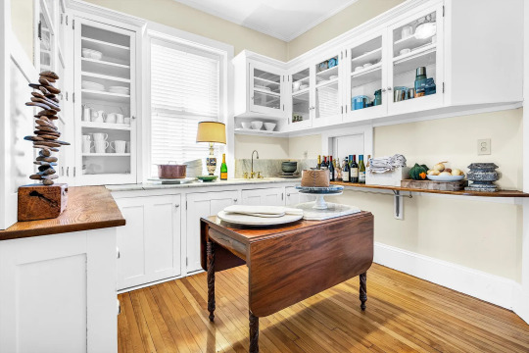
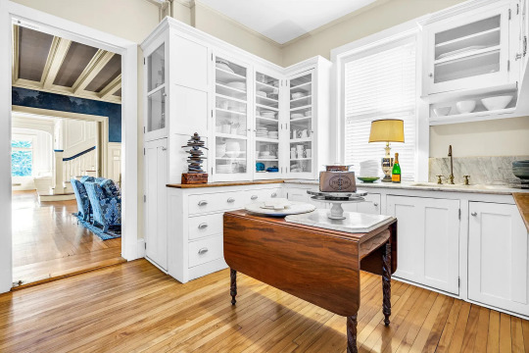
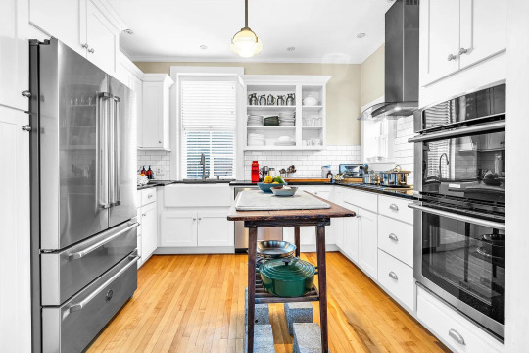



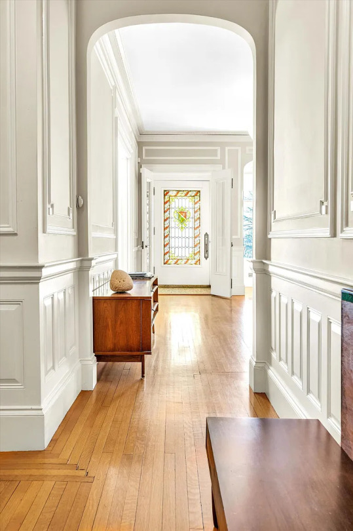

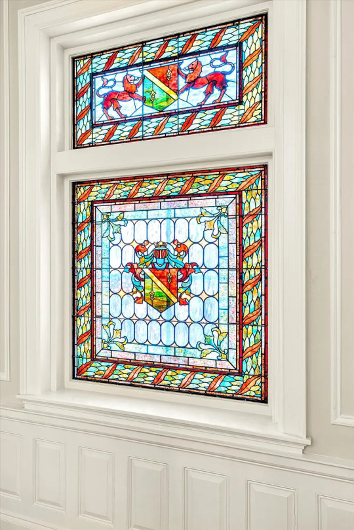
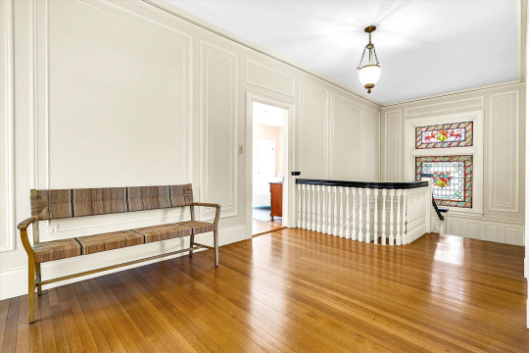
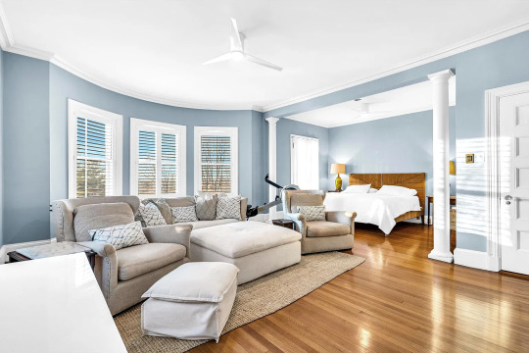
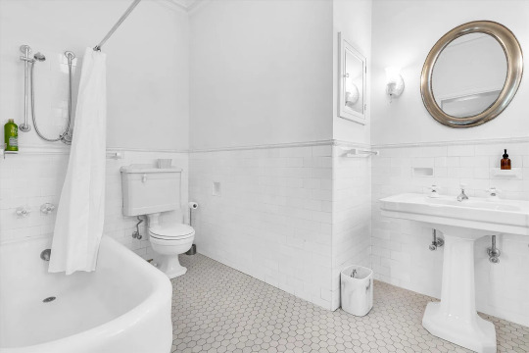
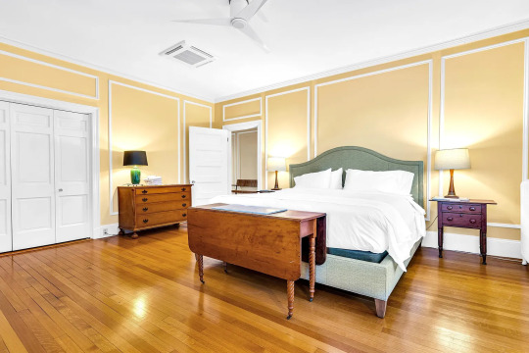

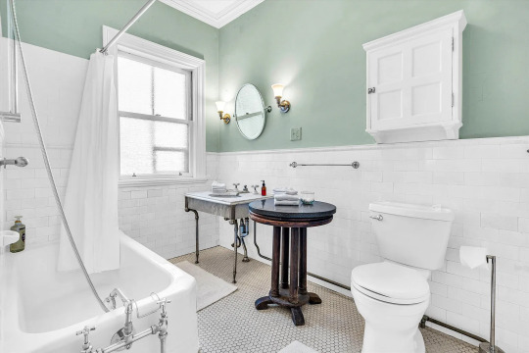




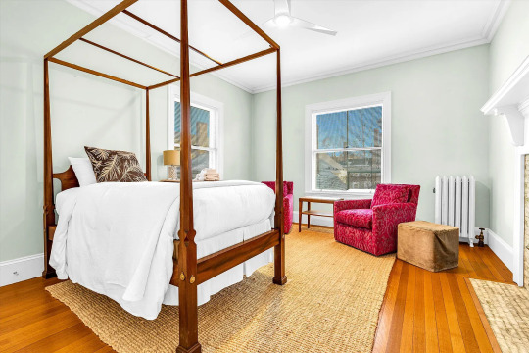
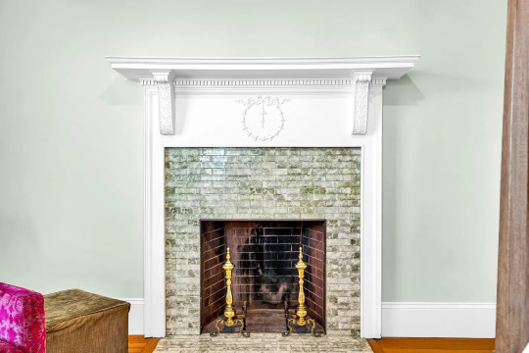




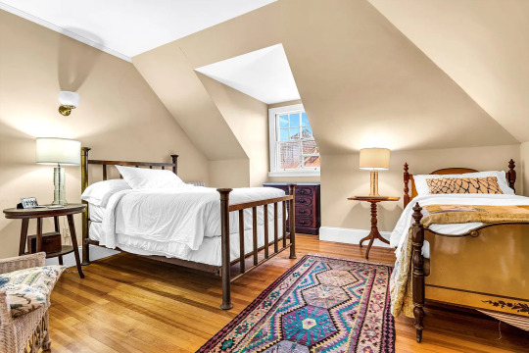


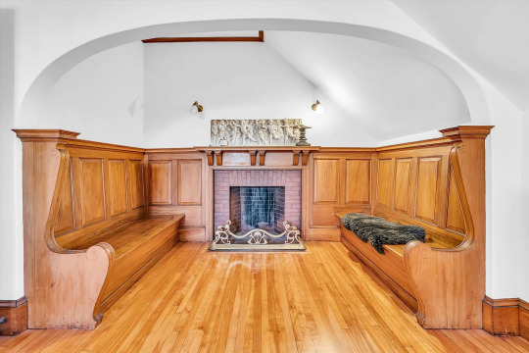
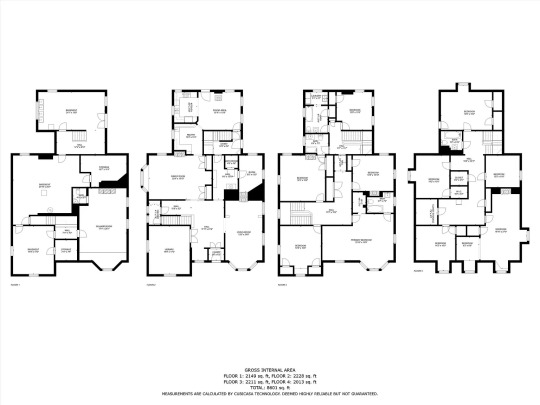
#Architecture#Real Estate#zillow#house hunting#1900s#Edwardian Era#Edwardian Architecture#Interior design#stained glass
10 notes
·
View notes
Link
This 1905-built affordable apartment building at 17th & Madison was up until recently owned by 3 generations of Black Seattleites. Fally Tyson, its most recent owner since 1978, intentionally kept rents low & had “a family approach” which enabled tenants - including artists (like Grammy Award-winning guitarist BluMeadows) and seniors on fixed incomes to put down roots & build community, with some living there 40+ yrs. Fally also ran a cleaning & a salvage business, which employed several residents.
Fally passed away in 2020, & tenants organized in partnership with @Tenantsunionwa in hopes that a nonprofit could buy the building. But it was purchased by the private Bode/Stratford Company (which has dismal reviews on Yelp & Better Business Bureau from tenants & subcontractors). Current tenants have already reported problems, violations & lack of communication regarding planned rent increases or lease renewals.
The Madkin was once owned by William Hawkins, a Black WWI veteran who purchased the building in 1947, and a speakeasy/private club may have been in the basement. In 1955 it was bought by Robert & Esther Madkin (whom the building was renamed after), leaders in the local civil rights movement. Esther was #Seattle NAACP’s Treasurer, and in 1956 hosted Rosa Parks at #TheMadkin for a press conference during a Montgomery Bus Boycott fundraising trip. Esther also helped establish the Central Area Mental Health Center.
The Madkin was also home to Dr. Harriett Clark, a trailblazing surgeon who started practicing medicine in Seattle in 1891 & was in charge of 2 American Red Cross hospitals in Greece during WWI; and Edith C. Stone, the 2nd woman to climb Mt. Rainier.
The Madkin tenants’ goal is to keep rents affordable & prevent displacement. They’re seeking help from folks that have experience dealing with corporate landlords/property management; who’ve had a bad experience living in a Bode property; & anyone with more info about the building’s history. Contact [email protected]. Follow @savethemadkin /savethemadkin.com
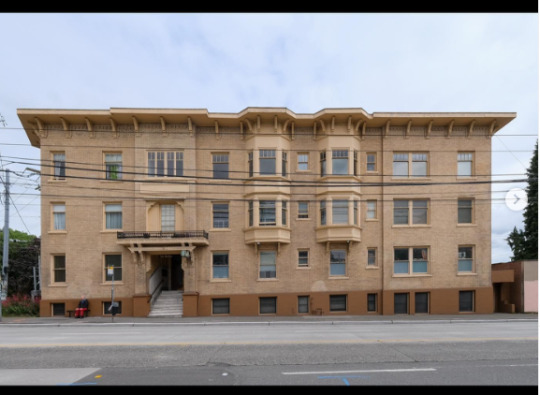
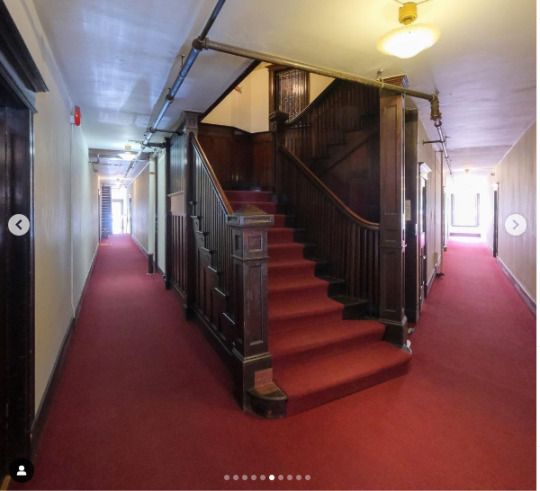
I wasn’t able to find any information about The Madkin since September.
The prices on apartments.com seem pretty low by current seattle standards, but it may not be low enough for the residents who are at risk for homelessness. That site also claims the neighborhood it’s in is callled ‘Minor, also know as Squire Park’. I think I’ve seen this part of Capitol Hill labeled ‘Minor’ on old maps. But I’ve never in my life heard it called either of these things. Evidence that the people writing up discriptions are not at all connected to the location. Not a super important issue compared to unaffordibility, but fucking annoying.
#The Madkin#Madkin#Seattle#Capitol Hill#Old Seattle#historic seattle#edwardian architecture#1900s#affordable housing#affordability#priced out#gentrification#Black Seattle#civil rights#early 20th century#Old Buildings#brick buildings#residential#multifamily
8 notes
·
View notes
Text

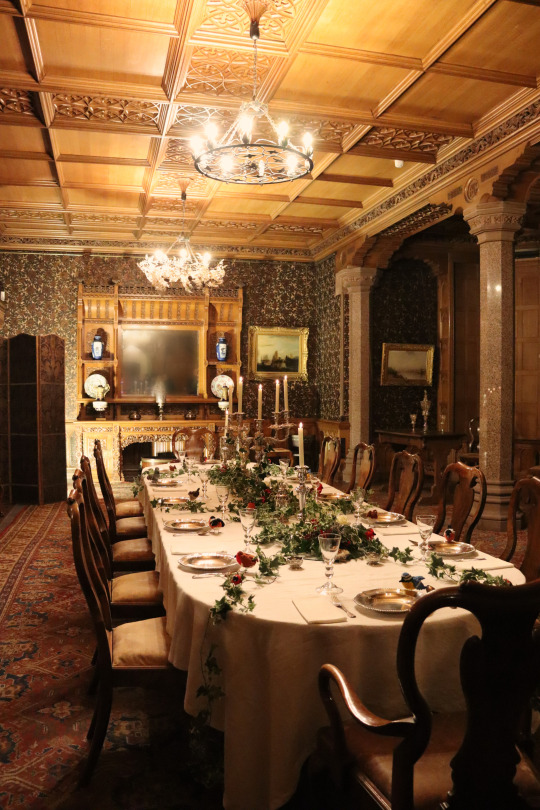




Victorian Christmas at Tyntesfield 🎄
#cottagecore#cottage core#cottage aesthetic#victorian#victorian era#edwardian#antique#1890s#1800s#tyntesfield#victorian aesthetic#victorian architecture#late 1800s#victorian age#19th century#christmas#christmas aesthetic#vintage#vintage style#dark academia#dark acadamia aesthetic#dark academism#art#architecture#victorian art#aesthetics#fairmaidnelly
785 notes
·
View notes
Text
The Great Edwardian Gardens of Harold Peto: From the Archives of Country Life :: Robin Whalley
The Great Edwardian Gardens of Harold Peto: From the Archives of Country Life :: Robin Whalley
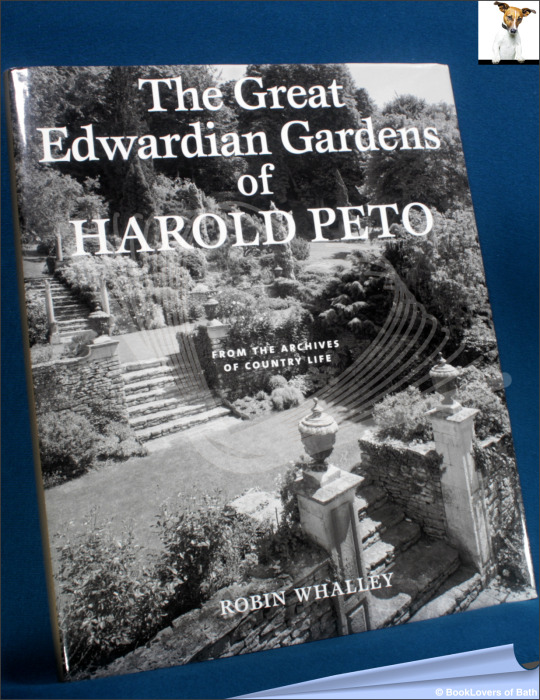
View On WordPress
#1-8451-3235-1#architectural history#books by robin whalley#british gardeners#british gardens#edwardian architecture#edwardian design#edwardian gardeners#edwardian gardens#english gardens#first edition books#garden design#garden landscaping#historical gardening#history landscape gardening#landscape architects
0 notes
Text
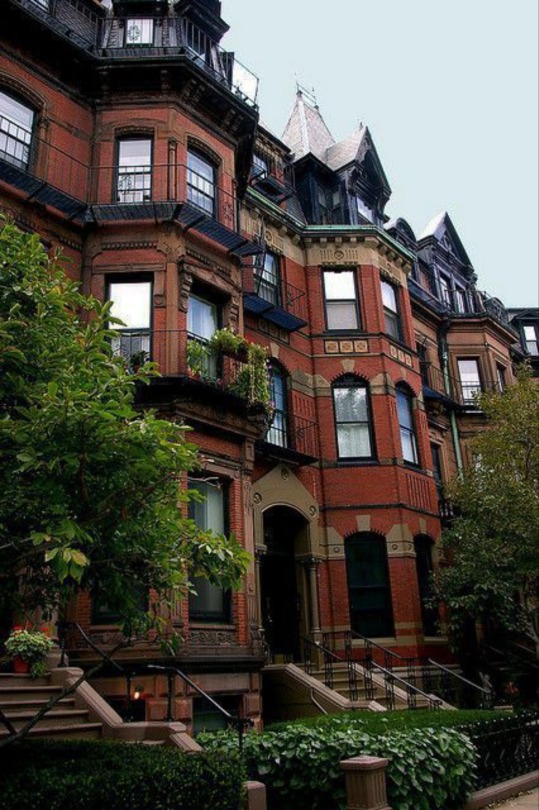
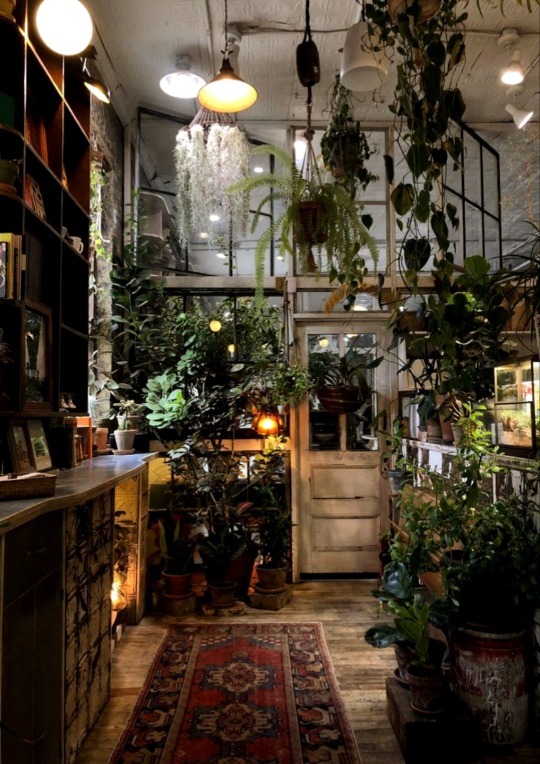
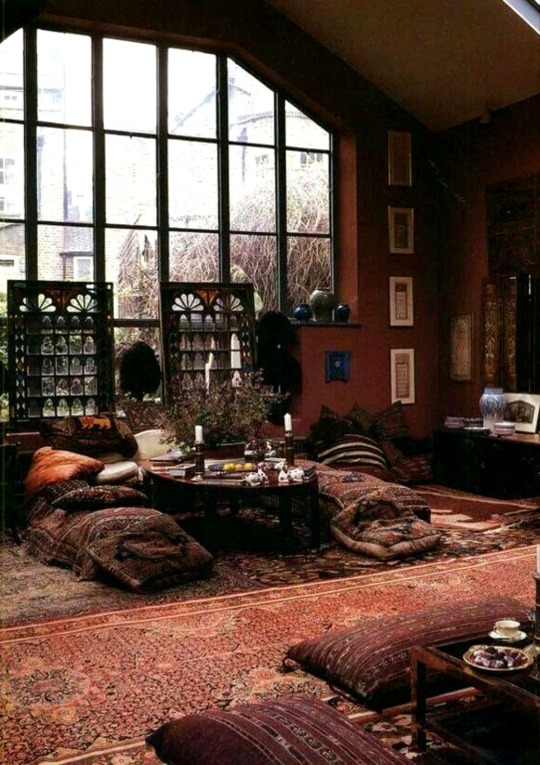
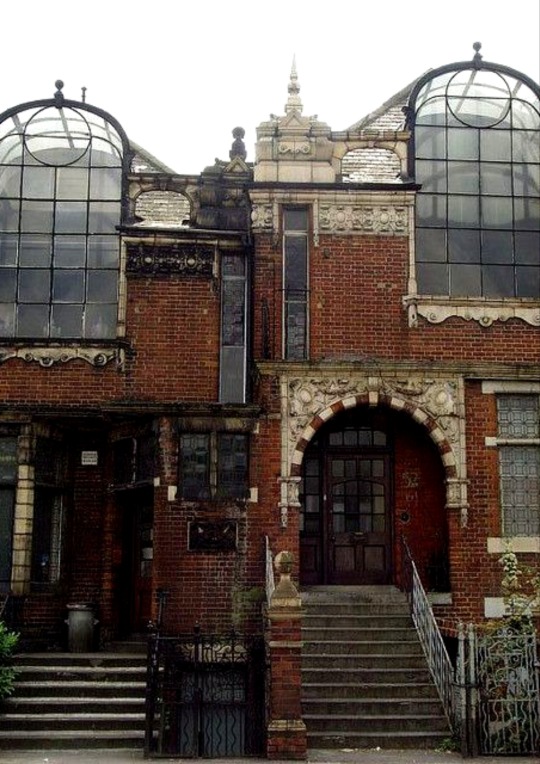
#aesthetic#moodboard#red brick#apartment#architecture#edwardian#citycore#cozycore#red#plants#interiors#maximalism
2K notes
·
View notes
Text
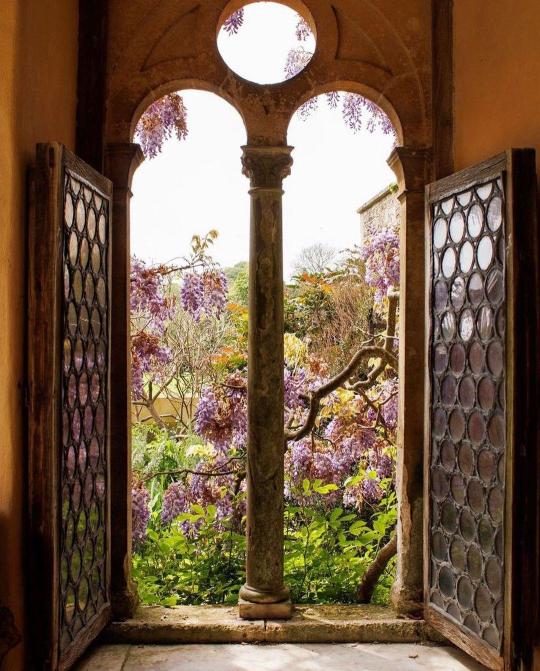

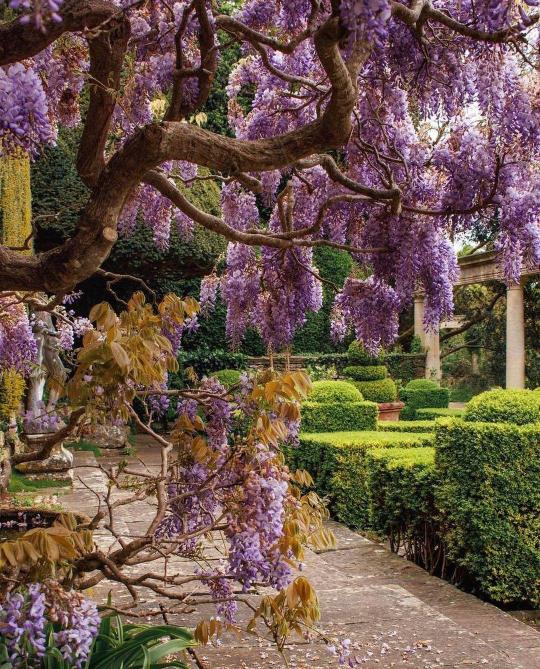
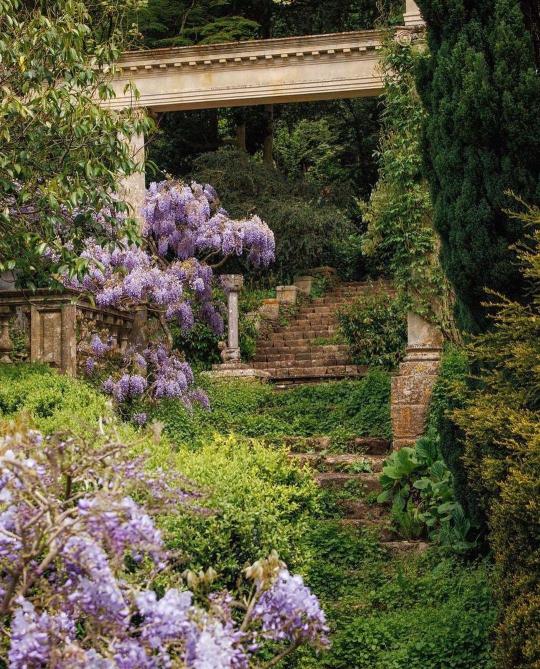
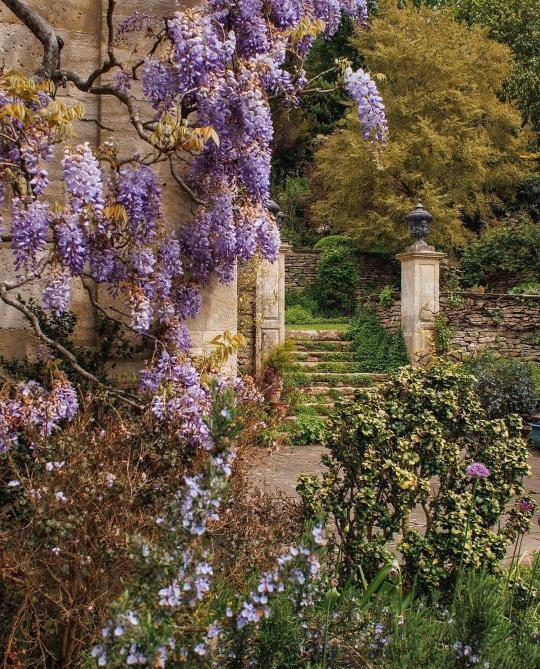
Wisteria Hysteria💜
Gardens at Iford Manor in Wiltshire, near Bath. Created by Edwardian designer Harold Peto when Iford was his home from 1899-1933.
📸Photo by @wordyelaine
📍Iford Manor Gardens, Wiltshire
#dark academia#light academia#classical#academia aesthetic#escapism#academia#books and libraries#classic literature#books#architecture#wisteria#iford manor#wiltshire#bath#england#edwardian#early 1900s#early 20th century#harold peto#gardens#royal core#cottage core#aesthetics#mood#vibe#tumblr
290 notes
·
View notes
Photo
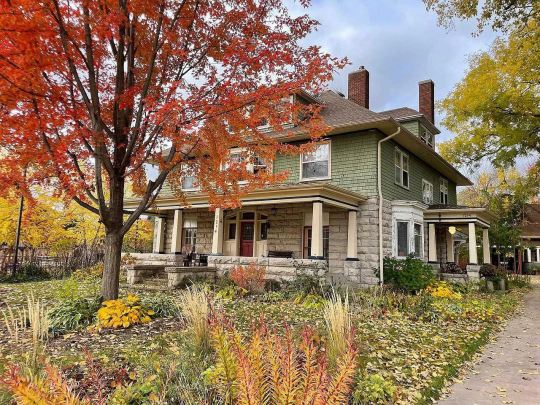
I’m sick of homes that cost millions of dollars- are there really that many millionaires in this country? I found this lovely 1910 home in Beaver Dam, Wisconsin- it’s a beauty, too, and only $399.5K. I would be happy with something like this.
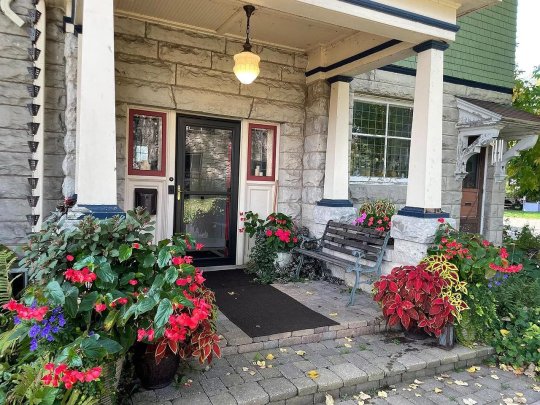
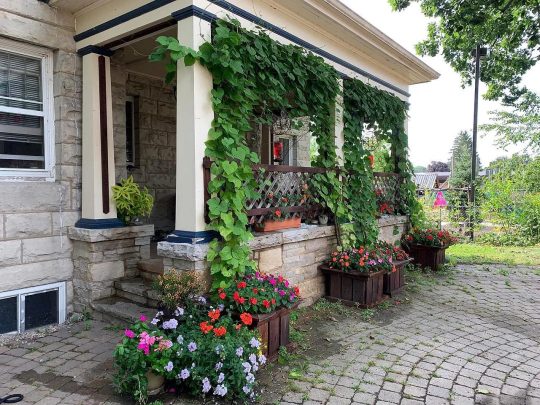
It’s a wonderful old home- look at the cute porches, front and back.

How cozy.

She has a lot to offer (does the organ convey?).

This home has a newel post lamp, maybe not as fancy, but still.
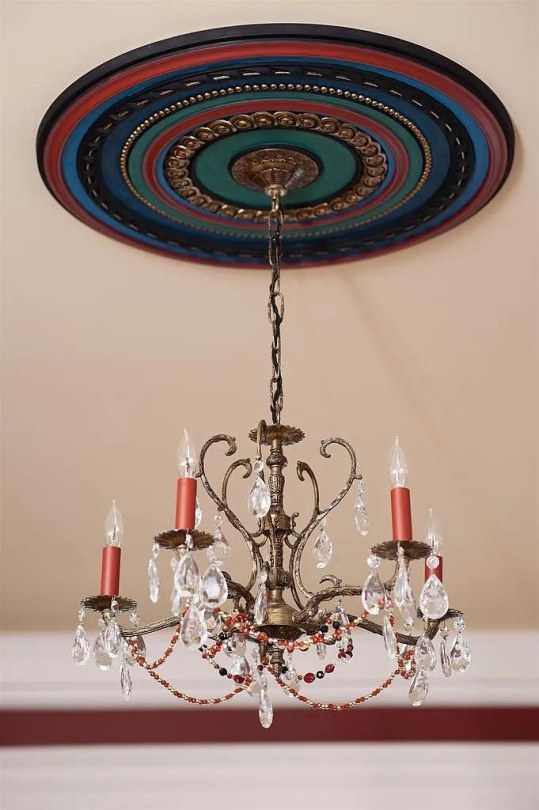
This is pretty AND colorful.

Beautiful details like these ornate radiators.

Cozy red sitting room with beautiful windows and doors.
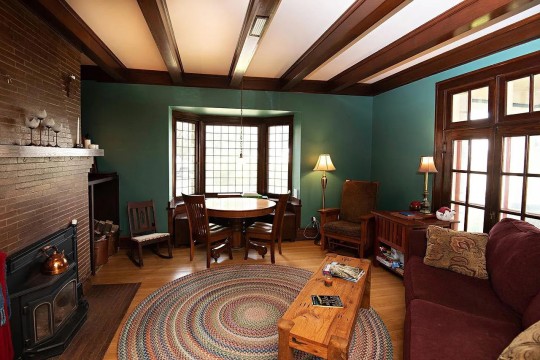

Nice rustic fireplace, ceiling beams and a bay window.

Wow, look at the coffered ceiling in here.
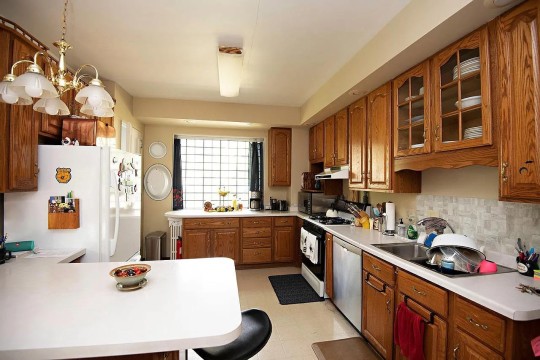

Reno’d kitchen. I would probably paint this to make it more cozy.

Butler’s pantry, just like a mini mansion.

An elegant home in its own right.


Oh, I love the built-in storage.
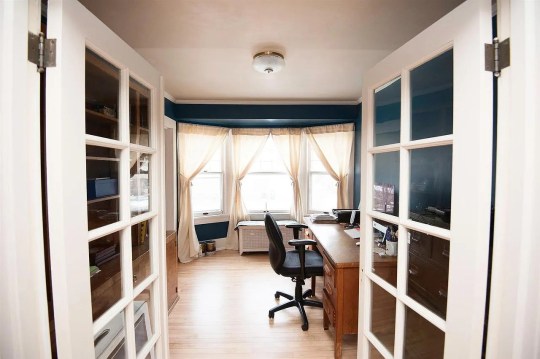
Has a home office.


It’s a large home with 7 bds. The main bd. has a little en suite.
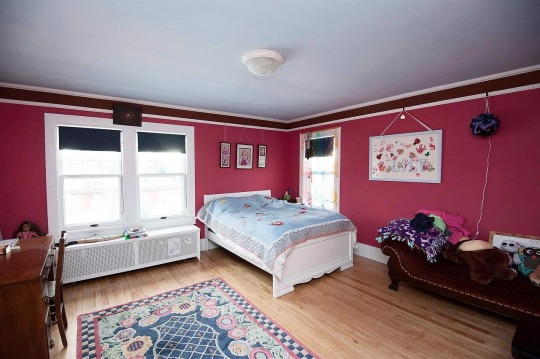
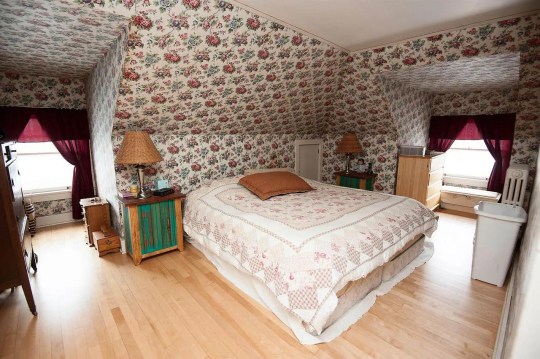
This is a lot of house for the price.
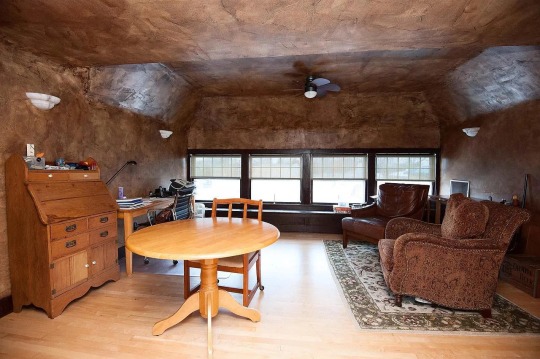
Room made into a family room. (People and their faux finishes.)

I love this retro bath. (There are 4 of them.)

What a great playhouse and garage. This home could be fabulous- it has so much to offer.
https://www.zillow.com/homes/1214-n-center-st.-beaver-dam,-wi_rb/71486900_zpid/
529 notes
·
View notes
Text
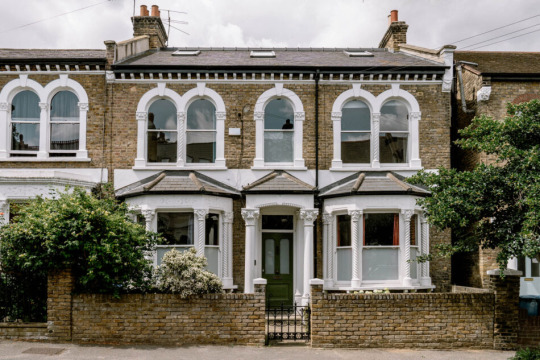

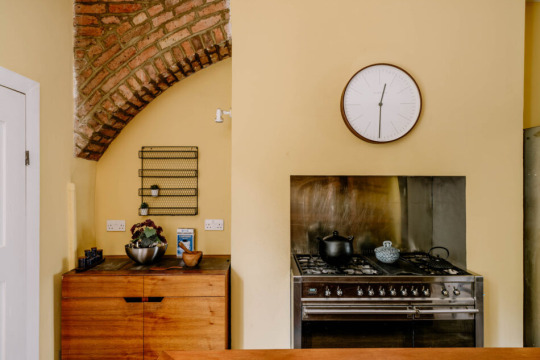
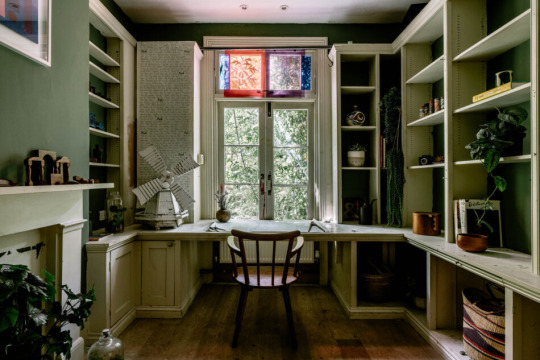

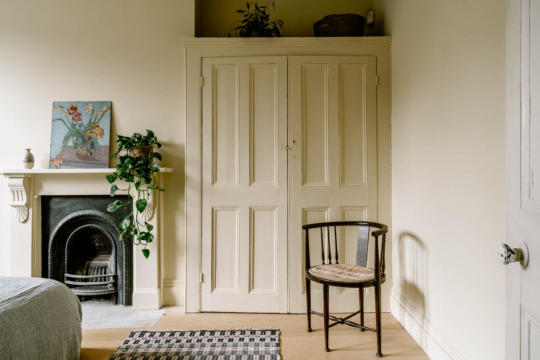



#Bushey Hill Road#edwardian#edwardian home#living room#interior design#interior#bedroom#kitchen#architecture#study#attic
149 notes
·
View notes
Text
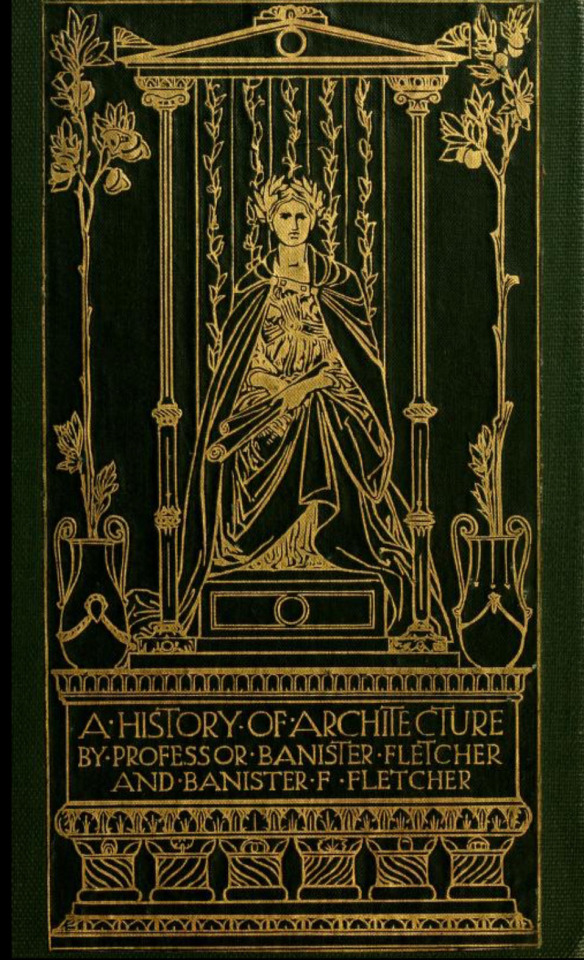
THE HISTORY OF ARCHITECTURE on the Comparative Method for the Student, Craftsman, and Amateur by Banister Fletcher and Banister F. Fletcher (London/Batsford/New york: Scribners, 1905) Profusely illustrated with photos and drawings.
source
#beautiful books#book blog#books books books#book cover#books#vintage books#illustrated book#edwardian books#architecture#book design
68 notes
·
View notes
Text
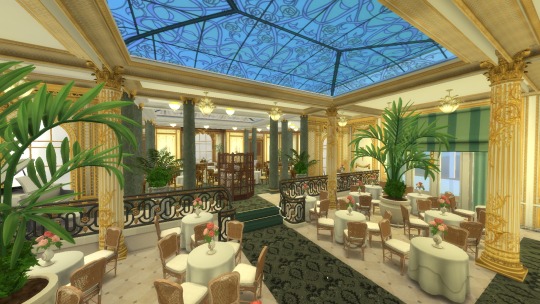
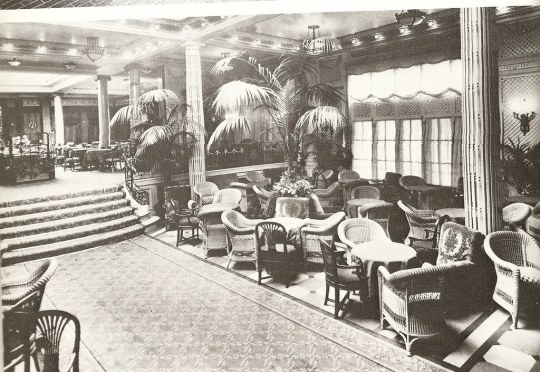
SS Imperator - Winter Garten und Ritz-Carlton. So my Majestic project has had a bit of a switch!
#ts4#the sims 4#architecture#sims 4#art#ts4 cc#palace#ts4 build#edwardian#sims 4 cc#pre war#ocean liner#white star line#rms titanic
22 notes
·
View notes
