#architecs
Explore tagged Tumblr posts
Photo

Architects - Gravedigger (x)
7K notes
·
View notes
Text













Casa Gaia, Fokos Bay, Mykonos, Greece,
Courtesy: Bobotis Architects,
Photography: Yiorgos Kordakis
#art#design#architecture#interior design#luxury lifestyle#interiors#island#island house#luxury house#luxury home#holidays#casa#casa gaia#fokos bay#mykonos#greece#bobotis architecs
221 notes
·
View notes
Text
Barbie Architect 2025📽️❤️She's A Legend She İs The Moment offical video oh my god 🫠♥️♥️
dailymotion
#barbie#barbie aesthetic#barbie architec#franco barbi#yu gi oh#arcane#art#artists on tumblr#cats of tumblr#formula 1#free palestine#japan#jujutsu kaisen#severance#sonic the hedgehog#crazy concert#concept art#18 + content#concert#vlog#germany#viral video#gaming#viral#video#vent#good night#good words#good morning#goodnight
5 notes
·
View notes
Text

Royal Beggars // Architects
Please don’t remove my caption
458 notes
·
View notes
Note
wtf is going on in tera? im 100% out of the loop lol
species called architecals pops up that are the same face-less anthro thing that terraliens are known for. as of right now architecals are about 5 days old so it's brand new.
terralien staff begin to prove they know what architecals are by staff member Kinah/Vernie putting it on their preference list in the dislike section
staff then proceed to make designs too similar to an architecal design for it to be coincidence, most notably the iron-gate pattern and ribbon-like limbs
bugbox's that has iron gate pattern
fishpert's that also has iron gate pattern
bear's that takes the ribbon-like limbs
bear had even offered on the architecal
architecal owner (AO) confronts them with the fact they made similar designs
proof that bear absolutely knew of the architecal before they made their similar design and that even the other staff were aware
bugbox then comments admitting they did indeed make the design out of spite for architecals looking too similar to terraliens for their liking, even though the architecal design guide explicitly limits designs so they will not be confused for terraliens, which bugbox admits they never even read
as well as saying they 'see no reason the species cannot coexist as long as there's that boundary' despite as shown above the terralien staff were the ones to cross said boundary
which is also hypocritical even if it was based off terraliens since terraliens were only made because they were originally a rejected cham myo
AO did not accept bugbox's 'apology' since all it did was confirm their actions were hurtful
bugbox proceeds to edit their apology
that's the beginning and end of it. even if you argue they aren't 1:1 the fact of the matter is they were made to intentionally spite both architecals and AO.
this shows terralien staff and bugbox in particular to be vindictive and petty, going out of their way to make their designs public and have other staff members aware that then proceeded to join in
Edit: Jan 11 2024 update
A PSA thread for Terraliens was made. It really, really sucked and was remade in the same day. That one's publicly available in the toyhouse service review forum. AO lost their toyhouse account from terra brown-nosers mass reporting them. Terraliens made their own response to it which was lukewarm at best, and then a better one after things had calmed down.
AO was helped by Terra's financially as their toyhouse acct was their main form of income and they'd like for their username to no longer be associated with the drama so they can regrow their audience. If you'd like to donate to them then please do so here. The issue's been considered resolved by both parties
17 notes
·
View notes
Text
Mi-e dor de soarele meu
3 notes
·
View notes
Text
2 notes
·
View notes
Text

#interiordesign interior homedecor interiors interiordesigner homedesign interiorstyling interiordecor architecture design decor#furniture home interiorinspiration livingroom interiorinspo interiordecorating decoration furnituredesign kitchendesign architec
2 notes
·
View notes
Video
youtube
Reality Of Architects & Interior designers In India ✅ | What Is Future O...
0 notes
Text
os cortizos

Hai uns días estiven de visita por Madrid e parei nono que popularmente chamaban "Las Colmenas" que estan pegadas á M30. En realidade o Barrio da Concepción é un chisco anterior e está un pouco máis ó leste. Estes edificios icónicos que se ven dende a M30 son a Ampliación del Barrio de la Concepción. Se velas dende a distancia impresiona, andar paseando por entre elas fai que parezan ainda máis enormes. Unha das dúbidas é coma serían polo interior. Pois (coma se pode ver nas imáxenes aereas) non son tan densas coma pode parecer no exterior, porque teñen un patio interior. E contrariamente a moitos bloques así modernos, teñen unha chea de entradas independientes cada sección. Visualmente vense un mastodóntico bloque, pero na realidade son varios edificios todos consecutivos, con separación logo entre eles. E non sei, nesto da arquitectura, cada un ten o seu gusto, pero eu que me criei nun polígono de estes moi Corbuseriano, non me disgustou nada. De feito a diferencia de Quintana ou Pueblo Nuevo (que están ahí o lado) non te sintes encaixonado en ruas pequenas (por moito que teñan poucas alturas) nen ves todo ladrillo e cemento. Aquí, certo é a colmena tapa, pero tamén deixa pasar o vento, a luz e incluso podes ver ó lonxe o horizonte. Por certo, vese que nun de eses bloques viven uns galegos:

0 notes
Text

call-8925062363
0 notes
Photo
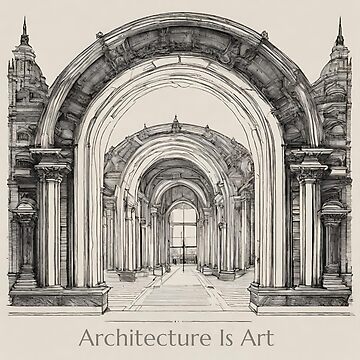


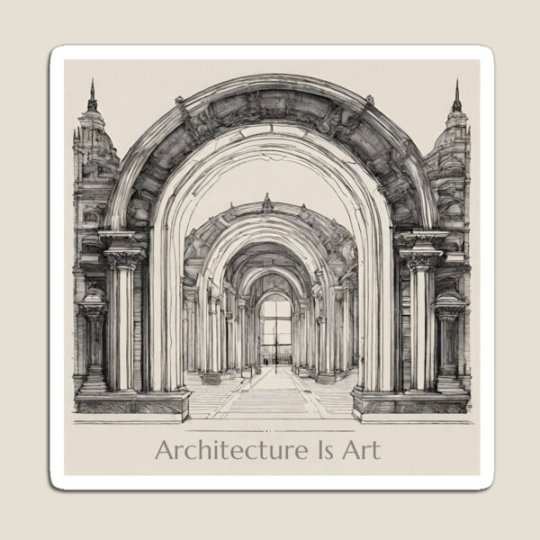




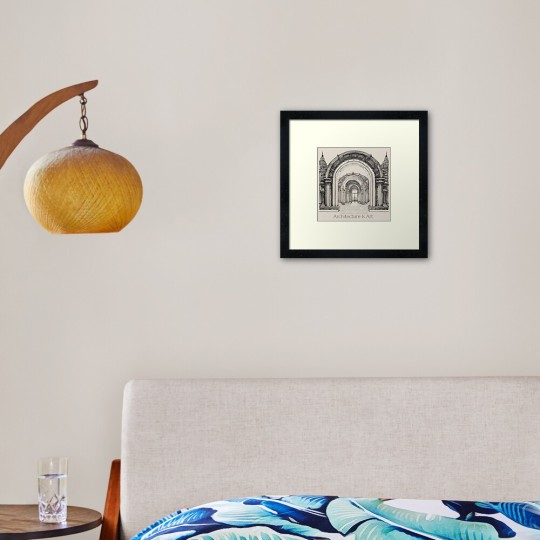
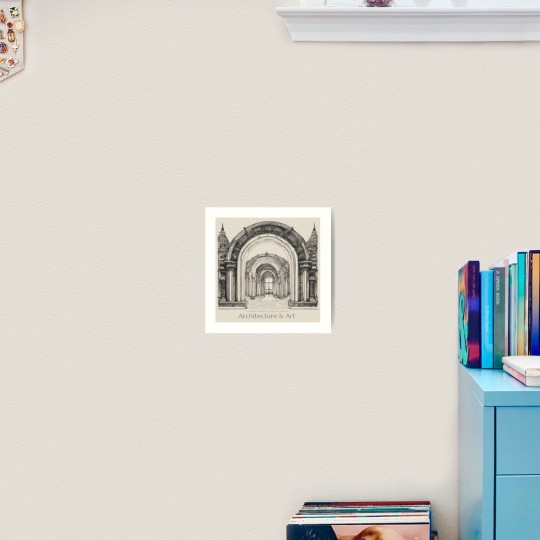
(vía "Architecture is art, Architect, Architectural decor, Architecture student gifts, Architect office decor, Architecture gifts, Architecture student, Student gift" Magnet for Sale by LitzoyGlobeArt)
Shop now!
#findyourthing#redbubble#architecture#architectdesign#architec#architectgift#home decor#officedecor#officedesign#gift ideas#gift for her#gift for him#giftforfriends#student#student girl#student motivation#student sticker#college#future architecture#future architect#architect gift#architect office#gift for you
1 note
·
View note
Text
Few things are more humilliating than crawling up and down a staircase (Even if no one is watching) but I'll be damned before I have heart palpitations from the anxiety walking up a handrailess stair gives me.
#can someone tell architecs that handrails are hip#they're cool i swear#if i see another handrailess staircase im gonna sob
1 note
·
View note
Text
#Prison Architec 2#Upcoming Game#Upcoming Release#Simulation#Management#Gaming News#News Blog#Paradox Interactive
0 notes
Text
Conclusion on Terraliens and Architechals
.https://docs.google.com/document/d/1tVq1TZKye4i-B1_yh5-52j-PMT9s86MNXs3lmPrEDmc/edit
Preface
The goal of this document is to let others know what the owner and certain staff of the Closed Species, Terraliens, have done to the Architechal Owner (AO from here on out) out of pettiness.
The goal is not to harass/attack any of the users here or use it to hold over their heads for future decisions.
Do not interact with any of them based on this document.
All parties wish to no longer be involved in this incident so please respect their wishes.
AO’s name will be censored and any links involving their username will not be provided to respect their request for anonymity.
This document will consist only of the incident and nothing else.
This document is about Closed Species and thus readers will need a basic understanding of CS practices and terms to fully understand what’s being said.
For any information proven false please reach out to csmeanerr’s askbox or submissions to give corrections.
Summary
Terralien Staff discovered a species called Architechals made by AO. They claimed Architechals was too close to Terraliens and some staff, including an owner, made designs intentionally based off of Architechals in bad faith. This was found out by AO only through drama blogs and became a larger issue because of it. By the end, several of the staff were demoted with the owners both stepping down, and AO lost their account entirely. This incident is a display of how a larger, more established species directly harmed the reputation of another species due the owner’s poor decisions and biases.
Donate to AO Donate to Kinah
14 notes
·
View notes
Text
Behind the Scenes at the River Lane Architecture Project
We love to share our design projects with you, and often you just see the finished product. This time we want to let you peek behind the curtain of one of our recent projects, the River Lane architecture project.
The homeowner, Ron, has been a dear friend for many years, so this project holds a special significance to us. Of course, you know that we lean heavily into indoor/outdoor design, and our architectural and interior design had amazing outdoor space to work with, designed by Scott Zucker of Zucker Design Associates. We all recently got together to discuss the project.
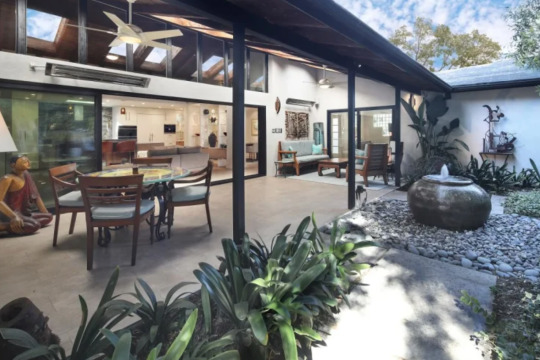
Outdoor Landscape Design
Actually, the beautiful landscape Scott had already installed was really the impetus for the entire design. We ended up opening up the whole house and added a brand-new sliding door system onto an existing loggia that the client used a lot. I know because I’d had many a beautiful dinner or lunch out there. And part of what we did was try to unite the two rooms more than they were before.
We asked Scott about his inspiration for the design and he said, “We wanted to do something that was more tropical in nature from what was here. Knowing Ron as well as I did and do, I knew that he wanted to kind of stand out in his neighborhood. To be something that was a little bit different than what everybody else did. So I started thinking outside the box a little bit about what we could do for the front And it turned out better than I actually anticipated.”
Ron added, “We wanted to do something that would highlight the art and the art would become the centerpiece and build around it. I wanted a woodsy feeling. where I was out in the woods and I didn’t want a lawn.”
You can see looking out from the loggia that the yard is full of mature trees and shrubs, very private. The courtyard has various plant beds, surrounded by concrete walkways around a center filled with round stones. In the center is a spherical stone fountain. The whole effect is peaceful, cool and woodsy. You get the feeling, even from the kitchen looking out into the loggia and courtyard, that you could indeed be in the middle of a forest.
The front yard also has a lot of mature trees and grassy areas. It’s just a beautiful design.
Scott added, “I don’t often get a chance to come back to client’s house, especially 20 years after it was installed and see how it’s grown in and changed so. And then we’ve worked together on additions and changes through the years it’s been a work of love.”
Kitchen
As mentioned we have been friends with Ron for many years, so I had the pleasure of being at the house many times and had many wonderful meals cooked by Ron. He is an amazing chef and I must admit when he asked me what I would do to remodel his house I had no idea. Because what happens is, like most architects we end up putting blinders on. We just can’t sit and notice everything. Once I did have a chance to do a deep dive and really land on a solid direction, I knew we had to create a kitchen Ron could work in.
Some of the biggest changes we made was of course opening it up. The previous kitchen did have an opening but it was much smaller. The beautiful stone, which is called Picasso, which I loved considering Ron’s art collection, is the fact that it helped us create a center that relates all the way to the new sliding door, the loggia, and the fountain beyond. And that became the basis for the organizational principles. I was curious about the real life feel so I asked Ron what is it like to cook there?
“This kitchen?” he asked. “Unbelievable. Everything rotates around a professional kitchen. I can stand here in this extremely large sink, which is 36 inches across! Big sink. It’s very deep and we have two dishwashers but I can turn and grab utensils easily, there is instant hot water if I need it to mix anything with some hot water. The kitchen has a lot of counter space that is easy to clean and which was important. There’s counter space everywhere. There’s a big gas stove and the oven is by Wolf and is very rapid-works perfectly.”
This level of appliance, a professional Wolf range, was new to Ron. His kitchen previously had appliances from the 80s, complete with a twist timer! In addition to the range, Ron went all out and chose a built-in refrigerator and freezer system and built-in coffee maker. We also extended the cabinetry right into the now open dining room. The old dining room was my least favorite room of the old house because I love light and airy spaces, and this room was dark and small with only room for 4 people. Considering Ron’s cooking we needed to fix all that so was so glad to hear the kitchen was working out for him. He added, “It’s fun-like working in a professional kitchen like I used to 50 years ago.”
It is a neat experience working with friends. Even after knowing him for decades, I learned that Ron actually went to culinary school for a year to study French cooking!
Primary Bedroom
Art is a big part of Ron’s life and he has a big art collection. When we started the process, we learned that he actually had 48 pieces of art hanging throughout the house. We had to think that out a bit and I asked Ron and Jason to select pieces for the bedroom that were meaningful to both of them.
They chose one that was done by Ron’s mother. He said, “This painting was done by my mother in 1987. It’s cubism and it’s the style of Picasso which my mother painted in. She was a highly prolific artist that sold hundreds of paintings. The colors in this painting are fantastic and all the different sizes and shapes of heads, and the symbolism throughout the painting is just fantastic to me. I see a lot of my childhood in it”
For such an important painting we recomposed the entire wall, and we used a lot of colors from the painting in the rest of the room. However, we let the green color that was one of Ron’s favorite things about the painting, stand alone. We just let it BE on itself.
My interior designer Liceth handles a lot of the materials and material selections for us and she had a big part in this project.
Liceth told us, “I knew I needed something warm. I was going to look not just at the art but also at the frame because we wanted the bedding and everything to highlight the art. We didn’t want to pull too much attention from it. We wanted the art to just shine and that’s why we picked all the colors that we did.”
In fact, I thought she nailed it from a textural standpoint which I love. There’s not a lot of color going on in the room, and you can see the direct relationship of the colors and the painting. I think the way she brought these different textures into play is amazing.
You might think that the uniqueness and thought that went into the River Lane architecture project was because we were doing it for our friend. But we treat every project as an opportunity to create an exceptional space and experience that is unique to the client and the site. If you are looking to remodel or build and you want something exceptional and “you” contact us for a consultation-we would love to talk to you.
Contact Dean Larkin for Exceptional Contemporary Design in California
Dean Larkin Design was established in Los Angeles in 1999 and this modern architecture firm maximizes the intrinsic potential of a location, including its available natural light sources. Dean Larkin is very familiar with both historical and contemporary design in the entire Los Angeles area, and the firm endeavors to achieve a complexity that is multi-layered with an effortless elegance. For a design that is modern and innovative, unlocks your location’s innate potential by making specific use of light, views and more, and uniquely designed for the way you live, contact Dean Larkin for a consultation.
Blog is originally published at: https://deanlarkindesign.com/behind-the-scenes-at-the-river-lane-architecture-project/
It is republished with the permission from the author.
0 notes