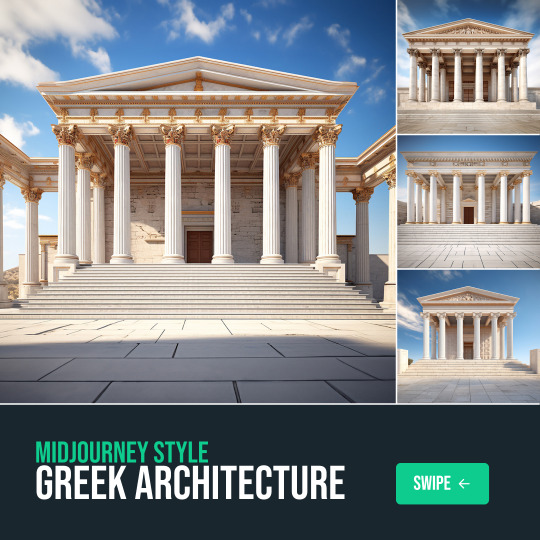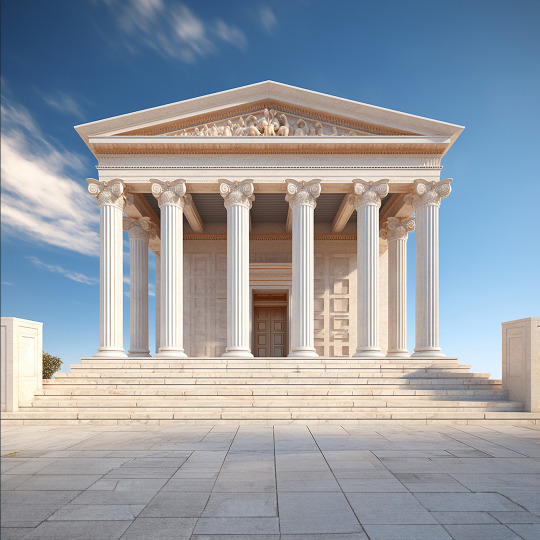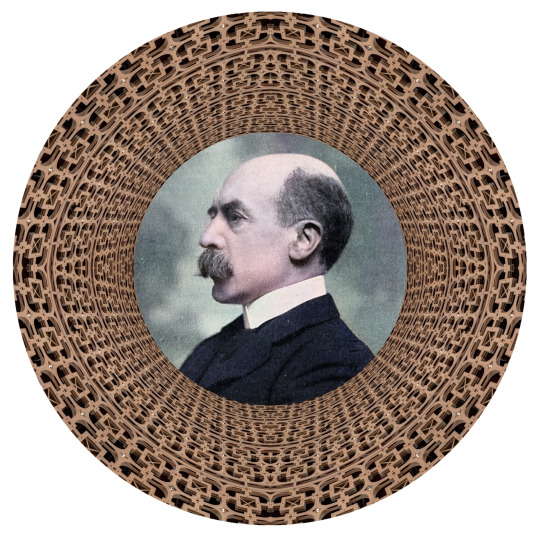#architecturallegacy
Explore tagged Tumblr posts
Photo

The Flatiron Building in New York remains one of the most iconic architectural feats in the world. Completed in 1902, its triangular form broke conventions when steel-frame construction was still evolving. The building's prow-like structure made it an instant landmark, challenging engineering norms and urban vertical ambitions.
#architecturehistory#flatironbuilding#newyorkarchitecture#earlyskyscrapers#steelarchitecture#urbanicons#timelessdesign#historiclandmarks#modernistroots#iconicbuildings#urbanfabric#city#turnofthecentury#americanarchitecture#architecturallegacy#ianfulgar
2 notes
·
View notes
Text

Cycle of building: once a wharf, then a ruïn... What's the difference? Both are potential, just during another moment in the cycle....
Is this a building site or an abandonded building?
#cycle of time#heritage#oldversusnew building#building site#architectslife#architectsontumblr#architecture#architect#fully exposed and ruined#ruinsoftomorrow#architecturallegacy#architecturaltheory#architectureblog#architecture concept
3 notes
·
View notes
Text
Aaron Green’s Cliffside Sanctuary:
The Anderson Residence Rancho Palos Verdes, California
youtube
Architect and historian Alan Hess explores the life and work of Aaron G. Green, a distinguished American architect and close collaborator of Frank Lloyd Wright. Among Green’s notable creations is the Anderson Residence, completed in 1959 in Rancho Palos Verdes, California. This home exemplifies modern organic architecture, reflecting Green’s innovative vision and deep connection to nature.
Perched on a scenic hillside, the Anderson Residence takes full advantage of panoramic views of the Pacific Ocean and surrounding landscape. The home’s clean geometric lines and seamless integration of indoor and outdoor spaces showcase Green’s thoughtful design approach. Expansive glass walls and large windows flood the interior with natural light, blurring the boundary between inside and out while highlighting the stunning vistas.
Locally sourced materials, including wood and stone, ground the house in its environment, enhancing its organic aesthetic. The open floor plan prioritizes functionality and flow, creating spaces that are both practical and beautifully designed.
This residence stands out not only for its aesthetic appeal but also for its historical and architectural significance. It illustrates how Green evolved Wright’s principles into his unique architectural style. Today, the Anderson Residence remains a testament to Green’s enduring legacy, inspiring admiration among mid-century modern design enthusiasts.
Credits:
Film: Mick Aure (@miccck)
Producer: Elias Tebache (@socalarchitecture)
Music: Deep Al Brindle (@DeepAlBrindle)
Photography: Open Space
Special Thanks: Alan Hess (@alanhessarchitect) and Nate Cole (@ModernCaliforniaHouse)
For more information, visit moderncaliforniahouse.com.
Do you have a remarkable home to feature? Contact us: Open Space Series. Interested in sponsorships? Reach out at Open Space.
Follow us: Website: www.openspaceseries.com Instagram: @openspaceseries
#AaronGreen#FrankLloydWright#MidCenturyModern#ModernArchitecture#OrganicArchitecture#AndersonResidence#RanchoPalosVerdes#PacificViews#ArchitecturalDesign#ArchitectureInspiration#OpenSpaceSeries#AlanHess#CaliforniaArchitecture#ModernHomes#GlassWalls#IndoorOutdoorLiving#SustainableDesign#ArchitecturalLegacy#NatureInspiredDesign#ArchitectureLovers#Youtube#post
0 notes
Text
Part LX
“It once again underscores that the line between fiction and reality is thin, and that sometimes fiction, stemming from its ability to impact our real lives, can be more real than real life.
———————————————
“Architecture compilation”
https://www.instagram.com/vidi_ink/
#Architecture#CompilationVideo#DesignInspiration#ArchitectureVideo#ArchitecturalWonders#InnovativeDesigns#UrbanArchitecture#ModernArchitecture#ArchitecturalMarvels#CityScapes#InspiringBuildings#Archilovers#ArchitecturalFeats#SkyscraperDreams#StructuralBeauty#ArchitecturalLegacy#DesignAesthetics#CreativeSpaces#BuiltEnvironment#EngineeringMarvels#vidi ink#artists on tumblr
1 note
·
View note
Text

Elevating Vision: The Enduring Legacy of Gabriel Musat in Architecture Gabriel Musat, an esteemed associate at Allford Hall Monaghan Morris (AHMM), tragically passed away in a swimming accident while on holiday. The 61-year-old drowned off the coast of Pilone, a hamlet in the municipality of Ostuni in Puglia, Italy, while heroically trying to save his wife, Luminita. She survived the incident thanks to the quick actions of nearby onlookers. Musat's architectural journey began in Romania, where he studied before moving to the UK in 1988. His illustrious career spanned roles at GMW, Skidmore, Owings & Merrill (SOM), Avanti, and Barnet Council’s Architects’ Department, before he joined AHMM 13 years ago. His colleagues remember him for his calm demeanor and profound insights, which were deeply rooted in his Eastern European heritage. In reflecting on Musat's legacy, a former colleague from SOM shared a poetic vision of his influence. Although Gabriel was not directly involved in the Thames City development, his spirit and approach to architecture resonate deeply within such projects. The metaphor of his passing is captured in the conceptual image of a winged building—a tribute that elevates the street to a colonnaded environment, symbolizing the intersection of earth and sky, life and memory. This imagery speaks to the essence of Gabriel's contributions to architecture: a blend of practicality and visionary thinking. His work transcended mere structures; it embodied a philosophy of creating spaces that foster community, comfort, and connection. As architects, we are often tasked with shaping the future, and Gabriel's legacy challenges us to infuse our designs with the same sense of purpose and humanity that he brought to his work. Gabriel Musat's death is a poignant reminder of the fragility of life and the enduring impact of our creations. His memory inspires us to pursue architecture that not only stands the test of time but also elevates the human experience. In honouring his life and work, we are reminded that architecture is not just about building structures but about creating lasting legacies that reflect our shared aspirations and values. Rest in peace, Gabriel Musat. Your vision and spirit will continue to guide and inspire the architectural community.
#ChatGPT#GabrielMusat#ArchitectureLegacy#AHMM#VisionaryArchitect#InMemory#ArchitecturalInspiration#UrbanDesign#ArchitecturalLegacy#CommunityBuilding#ArchitectureAndHumanity#VisionInArchitecture#architecture#berlin#area#london#acme#chicago#puzzle#edwin lutyens#oma#massimoscolari
0 notes
Text





Exploring the Grandeur of Greek Architecture A Midjourney into Timeless Artistry
Prompt: A greek architecture, hasselblad, photorealistic, in the style of ultrafine detail, high quality photo, eye-catching detail, realistic hyper-detail, 32k uhd, ultra hd, in the style of focus stacking, focus on joints/connections, stockphoto, contest winner, advertising-inspired, high dynamic range, digitally enhanced, large-scale --no watermark --ar 4:3 --style raw
#GreekArchitecture#ArtStyle#Midjourney#ArchitecturalWonders#AncientGreece#HistoricalBeauty#CulturalHeritage#TimelessDesigns#InspiredByHistory#MajesticStructures#ClassicElegance#ArchitecturalMarvels#GreekArtistry#HistoricJourney#CulturalExploration#HeritageInspiration#EpicDesigns#MasterpieceMilestones#TimelessAesthetics#ArchitecturalLegacy#GreeceThroughTime#ArtisticExpression#CulturalIcons#DesignLegacy#ArtAndHistory#AestheticWonders#CulturalOdyssey#ModernDayGreece#InstagramArtistry#TrendingArchitecture
0 notes
Photo

Designers also play a crucial role in pushing the boundaries of what is possible in architecture. They experiment with new materials, technologies, and design methodologies, constantly seeking innovative solutions to architectural challenges. The article on Fulgar Architects' website discusses how the use of parametric design tools has opened up new possibilities for creating complex, organic forms that were previously unimaginable. Advances in sustainable design technologies are enabling architects to conceive buildings that are not only visually stunning but also environmentally friendly. What are your thoughts on the role of technology in shaping the future of architecture? How can we, as architects, leverage these tools to create designs that resonate with our communities? Check out the article here: https://bit.ly/3rEL5So and let's discuss. #architecture #design #technology #uniquearchitecture #parametricdesign #sustainabledesign #architecturalinnovation #architecturalcreativity #architecturalvision #architecturalperspective #architecturaldialogue #architecturalimpact #architecturallegacy #architecturaltransformation #architecturaldiversity #architecturalidentity #architecturalvision #architecturalperspective #architecturaldialogue #architecturalimpact #architecturallegacy — view on Instagram https://scontent-iad3-1.cdninstagram.com/v/t51.2885-15/362420751_1208354236511556_4335933219235393724_n.jpg?_nc_cat=101&ccb=1-7&_nc_sid=8ae9d6&_nc_ohc=OFx_3Kc7be4AX9uHZbE&_nc_ht=scontent-iad3-1.cdninstagram.com&edm=ANo9K5cEAAAA&oh=00_AfAir9GE69k84S7HVg-RBEZMPYztYW9bt63LeKhzMb80NQ&oe=64C3D4D7
0 notes
Text






Infrastructure is a medium in the search for contemporary beauty, the essence of life. Seized and lost in the time to cross the bridge.
#infrastructure#architecture#architectsontumblr#architectslife#architecturaltheory#architect#architecturallegacy#architecture concept#architectureblog#architecturalchallenges#bridge building#engineering#beauty#builtbeauty#temporaryvspermanent#through the looking glass ruins#ruins#ruinsoftomorrow
4 notes
·
View notes
Text


New story on the blog: Invisible Space, Visible Care
Architecture is never neutral. Especially when it comes to care, space can either support or silence the needs of those within it. In my latest article, I explore how architecture can embody care—not just in hospitals or care homes, but in the everyday environments we move through.
What does it mean to design with a relational mindset?
How can we shape spaces that allow for presence, softness, and human connection?
This piece is a reflection on invisible spatial gestures, subtle thresholds, and the societal need for architecture that responds to vulnerability without overpowering it.
Read the full post here:
www.kimberlywouters.com/post/invisible-space-visible-care-a-relational-attitude-as-social-urgency
Feel free to share, comment, or reach out—this is a conversation I believe we need to keep having.

#care architecture#architecture#architecturaltheory#architecture blog#relationship#relational space#studio kultuurscape#storytellinginspace#architectsontumblr#architecturallegacy#architecture concept#architectureblog#spatial empathy#soft aesthetic#soft architecture#visible care
0 notes
Text

The best images happen by accident.
Building site visit ✅
Elementary school in progress @Linc Parc, Lanaken
#architecture#belgian architect#linc parc#architectsontumblr#architecture photography#houden aanbouwen#architectslife#architectureblog#architecturallegacy#architecture concept#scholenbouw#elementary schools#building project#cool building project#green facade bricks#champagne windows
0 notes
Text

When meaning takes precedence over form: form is destroyed as subject.
Classicism becomes postmodern
Form is transformed to make-up of the built art.
#architecture projects#architectsontumblr#architecture#architectslife#architecturaltheory#architecturallegacy#architectureblog#architecture concept#architecturalchallenges#architecture art#architect#form and void#functionalfashion#art and architecture#public architecture#public art#public space#public exposure#architecture drawing#postmodern#postmodernism#classical
1 note
·
View note
Text

Slave- Scavenger- Shepard
NeoClassical temple of the mining-industry: Glorification of dustlong and paternalistic living conditions for the betterment of every day life. Sounds familiar?
Are we scavengers for life? Are we shepards of our soul? Are we slaves of society? Or are we more... are we envelopped beyond our corporal limits ?
Architecture transcending the stone.
~ collage of the Site of Le Grand-Hornu, Belgium
#le grand hornu#belgian architecture#architecture#architectsontumblr#architectslife#architecturaltheory#early industrialization#architecturallegacy#neoclassicism#kariatiden#symbolism#mining industry#city planning#urbanism#early modern urbanization#art and architecture#architecture concept#architectureblog#architecturalchallenges#architecture art#architect#studio kultuurscape#architect kimberly wouters
0 notes
Text

"Every step I have taken has led me right here, right now"
~ On art, roundabouts and garden caretakers: how art develops an irresistable circular society... curious? Read more on the blog👇🏻👌🏻 (text also in english available)
#rotondekunst#architectureblog#modern architecture#architectsontumblr#architecture#architecturaltheory#art and design#architectslife#architect#architecturallegacy#architecture concept#architecture art#art#public art#art neutrality#public space#neutral meeting space#safe space#spatial poetics#spatial design#maasmechelen#Clarenhof#A20#desire#desire for a circular society#circular society#irresistable circularity#the garden caretaker#roundabout art
1 note
·
View note
Text

Architectural Evolution: The Legacy of Richard Mountford Pigott
Richard Mountford Pigott, a prominent figure in early 20th-century British architecture, exemplified adaptability and perseverance throughout his career, navigating the shifting tides of architectural politics and styles. Born into a family with a strong architectural lineage, Pigott's journey into the profession was perhaps predestined. His early accomplishments and accolades showcased his talent and dedication, setting the stage for a career marked by innovation and social consciousness.
Pigott's architectural education and early professional experiences provided a solid foundation for his future endeavours. Mentored by his uncle, Edward William Mountford, and later apprenticed to notable architects such as Arthur Beresford Pite, Pigott absorbed a wealth of knowledge and diverse influences. His early recognition, including awards like the Architectural Association's Silver Medal, underscored his innate talent and commitment to his craft.
However, Pigott's architectural vision extended beyond mere aesthetics; it encompassed a deep-seated belief in architecture's capacity to address pressing societal issues, particularly housing and healthcare. This commitment to social responsibility was evident in his involvement in projects like the Pearscroft Estate in Fulham, a testament to his understanding of the importance of affordable housing in urban environments. The blend of low-rise houses and a towering block exemplified Pigott's embrace of both traditional and modern architectural elements, catering to diverse community needs while embracing contemporary design principles.
The interwar period posed unique challenges and opportunities for architects like Pigott. The rise of Modernism and its emphasis on functionality and simplicity presented a departure from the ornate styles of the past. Pigott's ability to navigate this transition while maintaining his architectural integrity is commendable. His partnership with Harold Franklyn Murrell during this period marked a turning point in his career, as the duo began to secure significant commissions that showcased their adeptness in blending Classicism with emerging Modernist sensibilities.
Pigott's commitment to public health and welfare extended to his collaboration with nonconformist communities, reflecting his deep-rooted values and religious convictions. His involvement in the design and reconstruction of Congregational churches underscored his understanding of architecture as a vehicle for spiritual and communal expression.
The tumultuous years surrounding World War II further tested Pigott's resilience and adaptability. The destruction wrought by the war necessitated a re-evaluation of architectural priorities, with a renewed focus on rebuilding and revitalizing communities. Pigott's contributions to post-war reconstruction efforts, including his involvement in the restoration of Spurgeon's Metropolitan Tabernacle, highlighted his enduring dedication to the betterment of society through architecture.
In assessing Pigott's architectural legacy, his ability to seamlessly integrate Classicism and Modernism emerges as a defining characteristic. His designs, rooted in tradition yet forward-thinking in their execution, epitomize the evolving nature of architectural philosophy in the Western world. Moreover, Pigott's unwavering commitment to social welfare underscores the profound impact of architecture on the human experience, transcending mere aesthetics to address fundamental human needs.
In conclusion, Richard Mountford Pigott's architectural journey serves as a testament to the transformative power of perseverance and adaptability in the face of shifting political and philosophical landscapes. His ability to navigate the complexities of architectural politics while advocating for the primacy of housing and health stands as a model for architects seeking to make meaningful contributions to society through their craft.
#ArchitecturalLegacy#RichardMountfordPigott#AdaptabilityInArchitecture#SocialResponsibility#ClassicismAndModernism#ArchitecturalPhilosophy#HousingAndHealth#PostWarReconstruction#UrbanDevelopment#CommunityEngagement
0 notes
Text

Mountford's Legacy: The Architectural Triumph of Battersea Arts Centre
In the annals of architectural history, Edward William Mountford stands as a luminary of the Edwardian Baroque style, shaping the British architectural landscape. His journey began in Shipston-on-Stour, 1855, where apprenticeship under esteemed firms honed his talent.
His magnum opus, Battersea Arts Centre, initially Battersea Town Hall, emerged in 1893 as the administrative nucleus of Borough of Battersea. Crafted with meticulous detail, its red brick façade exuded grandeur, embodying Victorian heritage.
Beyond aesthetics, Mountford instilled a sense of civic pride, fostering democratic ethos within the Battersea Town Hall. It became a venue for historic events, from suffragette rallies to Bertrand Russell's oration, shaping societal progress.
Challenges arose with governance transfer to London Borough of Wandsworth, threatening demolition. Yet, community activism, led by Victorian Society and Battersea Society, secured Grade II* listed protection for Mountford's masterpiece.
Rechristened Battersea Arts Centre, it became a hub of artistic expression, fostering innovation. Despite a 2015 fire ravaging the Grand Hall, community resilience spared the building's front, symbolizing hope amidst devastation.
Today, restored, Battersea Arts Centre echoes with laughter and applause, a testament to Mountford's enduring vision. His legacy inspires preservation of architectural heritage, reminding us of the richness of our past and the limitless potential of our future.
#MountfordsLegacy#BatterseaArtsCentre#ArchitecturalTriumph#CulturalHeritage#CommunityResilience#VictorianArchitecture#HistoricPreservation#ArtisticInnovation#SocietalProgress#ArchitecturalLegacy#architecture#berlin#area#london#acme#chicago#puzzle#edwin lutyens#massimoscolari#oma
0 notes
Text
"Architecture is storytelling in space" - AR. Kimberly Wouters, Studio Kultuurscape
#architecture#architecturallegacy#architecture concept#architecturaltheory#storytellinginspace#spatial stories
0 notes