#architecture projects
Explore tagged Tumblr posts
Text
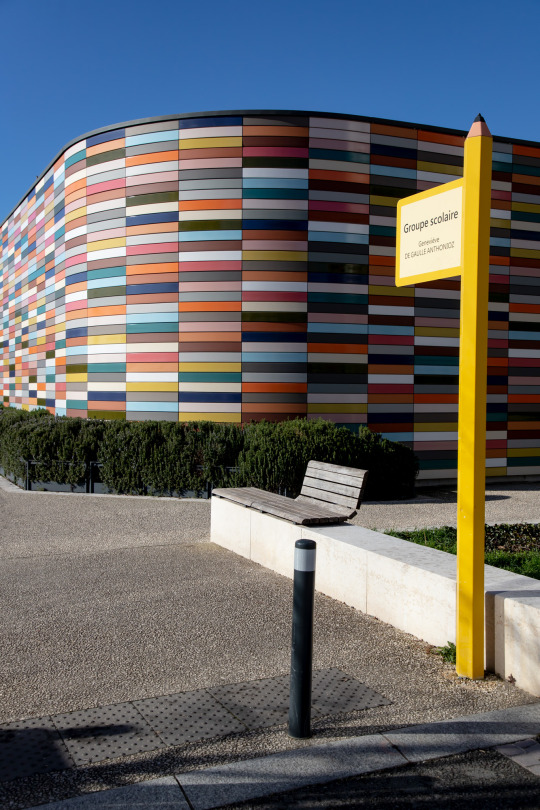
School, Toulouse by sir20
#original photographers#photographers on tumblr#photography#architecture#urban#sir20#photographie#fotografía#fotografia#fotografie#original photography#artists on tumblr#urban photography#urban landscape#urban life#street#cityscape#city#cityscapes#colors#colorful#architecture photography#architecture projects#toulouse#haute-garonne#occitanie#france#europe#school#pencil
217 notes
·
View notes
Text



22/06/24 | 3/51 Productive Day
#architect#architecture studyblr#study motivation#studyblr#architecture#study blog#studyspo#architecture student#productivity challenge#100 days of productivity#restoration#restitution#draw#autocad#english study#my photography#photos#breakfast#english student#exam motivation#exercise#healthy breakfast#historic house#history of architecture#architecture projects
28 notes
·
View notes
Text
complaining about the degree i chose myself ( season 1 episode 1 )
just finished a big project which will weight ⅓ of the final grade. honestly i'm not satisfied with it at all; i think it could have come out much better, but now alea iacta est. it's not entirely my fault tho. it was a damn group project. conclusion: i hate group projects, i hope it still goes decently.
#complaining#complaining about the degree i chose myself#i should have my own podcast#it will be hella funny#degree#college#education#school#university life#uni life#university student#university#architecture studyblr#architecture student#architecture school#architecture#architecture projects#group project#i hate group projects
49 notes
·
View notes
Text

Interdependency generates specificity for an urban landscape and fosters relationships in the revalorised continuüm. Expression is found in the materialisation of light as a metaphorical guide throughout an architectural project.
~Fragment of a series of visualisations on a pavillion reflecting on relationships though time. Looking back, looking forward, peace in wartimes. Mental space is enlightened. Part of a student project by Ar. Kimberly Wouters for UAntwerpen 2020.
#architecture#cultural heritage#architect#architecture colleges#architecture elements#architecture aesthetic#architecture art#architecture concept#architecture drawing#architecture lovers#architecture projects#buildings#modern architecture#play of light#mental space#archiviz#photoshop art#conceptual architecture#Belgian Architect#Studio Kultuurscape#Architect Kimberly Wouters
2 notes
·
View notes
Text
Elevate Your Space with PX Makes' Minimalist Architecture Design Solutions
Minimalist Architecture Designs focus on simplicity, functionality, and clean lines, creating spaces that are both beautiful and practical. At PX Makes, we specialize in bringing these principles to life, ensuring each project exudes elegance and sophistication. Our designs emphasize open floor plans, natural light, and a neutral color palette to foster a sense of calm and serenity. We believe that less is more, stripping away unnecessary elements to highlight the beauty of pure form and materials.

Our approach to minimalist architecture involves using high-quality materials such as glass, steel, and concrete, which not only look sleek but also stand the test of time. We incorporate innovative storage solutions to keep spaces clutter-free and maximize functionality. Every detail is meticulously planned to create harmonious and balanced environments.
At PX Makes, we understand that every client has unique needs and preferences. Therefore, we work closely with you to tailor our designs to reflect your personal style while maintaining the essence of minimalism. Whether you are looking to create a peaceful home retreat, a modern office space, or a chic retail environment, our team is dedicated to delivering exceptional results that exceed your expectations.
#Best Architecture design#Residential architecture designs#Architecture projects#Structural design#Commercial Architecture design
0 notes
Text
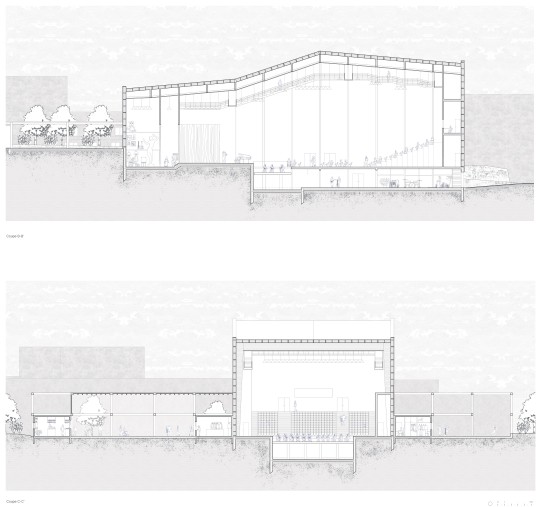
ACT- Architecture, Corps et Transdiscipline
‘The other stage’, sections - 2024
Following on from the ‘HORAÏ’ project and still on the territory of ‘l'autre Senne’, located in the Brussels-Capital Region and along the green promenade, the ‘L'autre scène’ project is taking shape.
Through an opera project, we tried to answer two questions: Through sensitive and physical work, we are approaching a landscape and a territory by trying to answer two questions: ‘What places can dialogue with “wild nature”, “ecosystem” and “culture”?’ and ‘How can audiences be decompartmentalised?
"L'autre scène", coupes - 2024
A la suite du projet "HORAÏ" et toujours sur le territoire de «l’autre Senne», situé en région Bruxelles-Capitale et le long de la promenade verte, le projet "L'autre scène" s'implante.
A travers un projet d'opéra, nous avons tenter de répondre à deux questions posées : Par un travail sensible et physique, nous abordons un paysage et un territoire en essayant de répondre à deux questions «Quels lieux peuvent dialoguer avec "nature sauvage", "écosystème" et "culture"?» et «Comment décloisonner les publics?».
#architecture#architecture projects#architecture student#architecture drawing#opera#music#musique#scene#set design#5th year student#student project
0 notes
Text
Interior and exterior design by HomeDesignsAi
Interior, exterior, garden, terrace design with AI, in less than 30 seconds

#interior design#architecture#architecture projects#interior decor ideas#interiors#exterior design#exterior architecture#exterior cleaning#exterior decor#garden design#garden decor
0 notes
Text
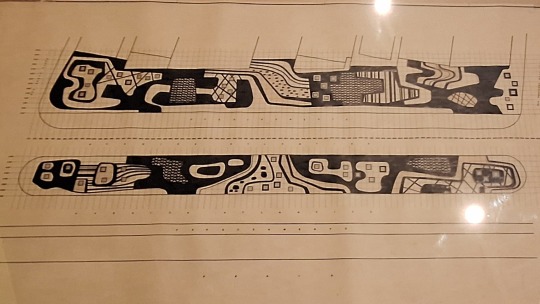
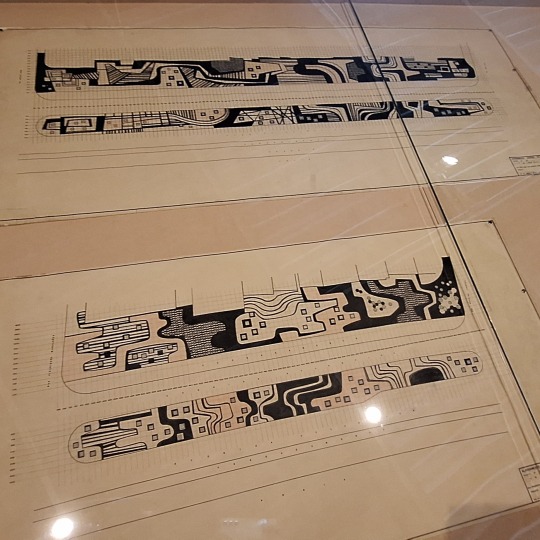
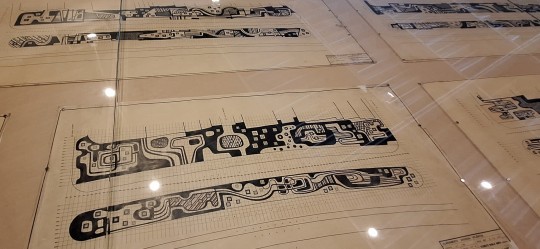
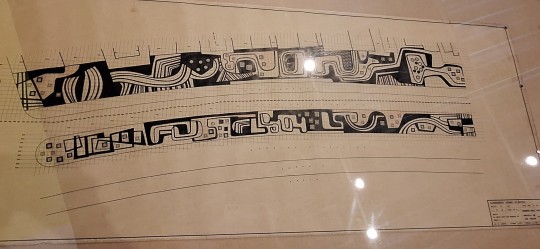
Roberto Burle Marx (MAM Rio exhibition)
#modernismo brasileiro#modernism#modernist urbanism#urbanism#copacabana#referencia redomara#architecture projects#architecture
0 notes
Text
#culdesac#tempe arizona#tempe az#arizona#i’m intrigued#travel#travel inspiration#travel ideas#travel america#architecture#architecture lovers#car free#small town america#architecture projects#tumblr recommendations#recommend#recommendation#travel recommendations#please check it out#please check them out#futurism#progressivism#beautiful
1 note
·
View note
Text
#architecture projects#business growth#architecture project management#brand building#business innovation#business intelligence (bi) platforms#business intelligence#business
1 note
·
View note
Text

Duel by sir20
#original photographers#photographers on tumblr#photography#abstract photography#fine art photography#sir20#contemporary#contemporary art#contemporary photography#photographie#fotografía#fotografia#fotografie#artists on tumblr#original photography#creators on tumblr#abstraction#abstract#blue sky#design#architecture#architecture photography#architecture projects
73 notes
·
View notes
Text

23.06.24 | 4/51 Productive Day
This Sunday was a day of pleasure outdoors 🧘♀️ But the penalty for rest in the morning was to prepare a project for 6 hours at night 🙇🏻♀️
#architect#architecture studyblr#study motivation#studyblr#architecture#study blog#studyspo#architecture student#productivity challenge#100 days of productivity#nature#english study#photos#my photography#breakfast#english student#exam motivation#exercise#healthy breakfast#historic house#history of architecture#architecture projects
18 notes
·
View notes
Text
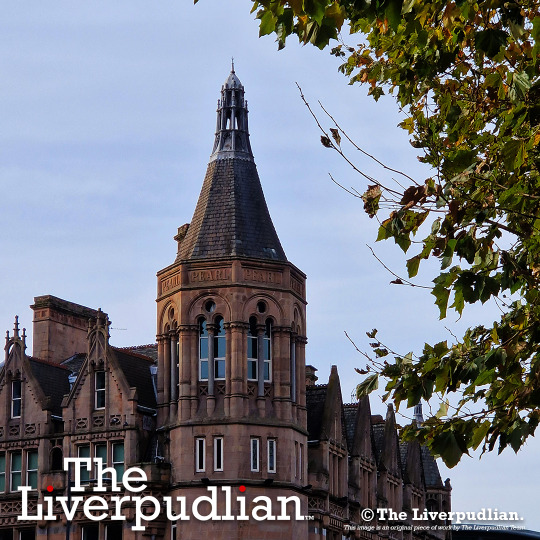
🏛️ The former Pearl Assurance Building, now known as St John’s House, and designed by the eminent Liverpudlian architect, Alfred Waterhouse, from 1896 until 1898, known for his Gothic Revival architecture during the Victorian Era.
🏛️ The Pearl Assurance Building was operating as a regional office for the group which has since gone through many changes and currently trades as Phoenix Group Holdings.
🏛️ It was designated as a Grade II Listed Building on the 19th of June 1985 by Historic England, and is one of the numerous Alfred Waterhouse Buildings in Liverpool such as the Royal Liverpool Seamen's Orphan Institution which was housed at the Newsham Park Orphanage and later a Hospital, the Prudential Assurance Building on Dale Street, as well as the University of Liverpool Victoria Building.
🏛️ The ground floor of the building is home to the renowned pub, Doctor Duncan's, named after the Liverpudlian who became Britain’s first Medical Officer of Health on the 1st of January 1847.
🏛️ Read the rest of our article on TheLiverpudlian.com for more information about the building: https://www.TheLiverpudlian.com/post/the-former-pearl-assurance-building-by-alfred-waterhouse-on-st-john-s-lane-in-liverpool-city-centre
👉 Get all of the latest Scouse news, culture and events happening across the Liverpool City Region on TheLiverpudlian.com!
🔔 Turn notifications on so you never miss a post, story or video.
📲 Follow us on Instagram, Facebook, and YouTube to stay up-to-date on all of our posts!
📷 Credit: The Liverpudlian.
👋 The Liverpudlian on Social Media:
📰 The Liverpudlian Website.
📱 The Liverpudlian Instagram.
🧵 The Liverpudlian Threads.
🔗 The Liverpudlian Facebook.
🎥 The Liverpudlian YouTube.
📌 The Liverpudlian Pinterest.
🎙️ The Liverpudlian SoundCloud.
🐦 The Liverpudlian Twitter.
📷 The Liverpudlian Flickr.
⚙️️️ Trademark & Copyright 2023, The Liverpudlian, and/or its affiliated brands, unless credit is given otherwise. All Rights Reserved.
#the liverpudlian#theliverpudlian#liverpool city region#liverpool#liverpool city centre#liverpoolcityregion#liverpudlian#lcr#liverpoolcitycentre#scouse#buildings#architecture#landscape architect#architecture photography#architecture projects#old buildings#alfred waterhouse
1 note
·
View note
Text

When meaning takes precedence over form: form is destroyed as subject.
Classicism becomes postmodern
Form is transformed to make-up of the built art.
#architecture projects#architectsontumblr#architecture#architectslife#architecturaltheory#architecturallegacy#architectureblog#architecture concept#architecturalchallenges#architecture art#architect#form and void#functionalfashion#art and architecture#public architecture#public art#public space#public exposure#architecture drawing#postmodern#postmodernism#classical
1 note
·
View note
Text
Texture and Color for Interior Design in Architecture Projects
“Great architecture does more than just work – it transcends itself, its occupants, and its environment.” - Dean Larkin
When eschewing the confines of modern structures, a multi-layered complexity becomes the key to creating an effortless and remarkable piece of architecture. At Dean Larkin Design, we combine contemporary aesthetic principles with a keen understanding of traditional architecture, a fusion process that empowers us to design unique structured environments.
An integral part of this fusion process is interior design. Every project we embark upon is more than merely a structure to be built or redesigned, but a harmonious unity of exterior and interior, of space and fixtures, and of color and texture.

The Interior Design Process in an Architectural Project
In the cosmopolitan vibrance of Southern California, architecture doesn’t just inhabit space, but defines it, telling a story that transcends the traditional boundaries of walls and ceilings. The interior design phase of an architectural project at Dean Larkin Design builds on this transcendent narrative. We frame the design in a context that is multi-dimensional and holistic, focusing on aesthetics and the ability of a given texture or color to evoke a mood, a memory, or just the right feel of a space.
We make sure that our interior design process harmoniously unifies with the evolving architectural project. We consider each room, the overall space, and the clients’ personalities/needs, and interweave the individual design elements such as furniture, fixtures, lighting, and core materials into a coherent, completely balanced whole.
The Role of Textures and Colors
In our luxury interior projects, the use of textures and colors is an essential part of the design process. They add depth and dimension to a space, and also help to bind the overall design together.
Textures, both tactile and visual, introduce variations that add complexity and richness to the design. The textures make a space more enticing and welcoming by bring life and authenticity. Incorporating different textures can help to differentiate spaces within a home while still maintaining a common design thread that ties everything together.
Colors wield a powerful influence over the mood of a room and its occupants. They can significantly impact where the eye is drawn, the perceived size and space of a room, and how the room is used. Diverse palettes offer many options for accentuating the architectural elements of a building.
DLD Brings Harmony to Exterior and Interior Design Projects
The Dean Larkin Design team understands that integrating color and texture into a unified design is an art form. We adapt this principle in our practices by picking and stylishly blending shades and textures that resonate with the architecture, creating an atmosphere that enhances what the structure represents.
TRUE ARCHITECTURE IS A LUXURY OF IMAGINATION – at Dean Larkin Design, we see every project as a blank canvas on which we create a masterpiece of design that transcends expectations, engaging the senses in a sublime marriage of color, texture, space, and form.
Contact Dean Larkin for Exceptional Contemporary Design in California
Dean Larkin Design was established in Los Angeles in 1999 and this modern architecture firm maximizes the intrinsic potential of a location, including its available natural light sources. Dean Larkin is very familiar with both historical and contemporary design in the entire Los Angeles area, and the firm endeavors to achieve a complexity that is multi-layered with an effortless elegance. For a design that is modern and innovative, unlocks your location’s innate potential by making specific use of light, views and more, and uniquely designed for the way you live, contact Dean Larkin for a consultation.
Blog is originally published at: https://deanlarkindesign.com/texture-and-color-for-interior-design-in-architecture-projects/
It is republished with the permission from the author.
#Texture and Color for Interior Design#modern architect#modern architectural design#Interior Design Process#interior design#architecture projects#Los Angeles architect
0 notes