#concept architecture
Explore tagged Tumblr posts
Text
Desert Loreirran village concept art
I’m not that great at architecture, so I’m practicing it with some village concept art. I’ll definitely me making more here soon. This is a good time to also talk about the desert village architecture. (Information under the concept pictures)
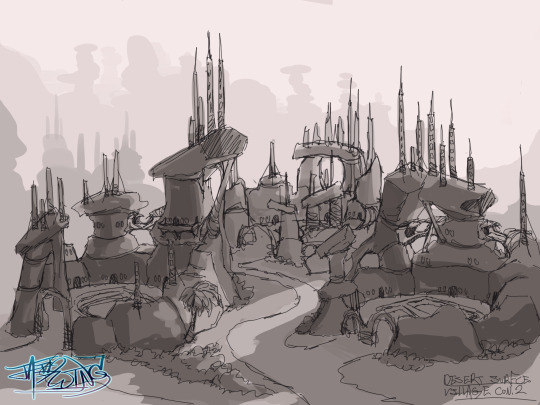
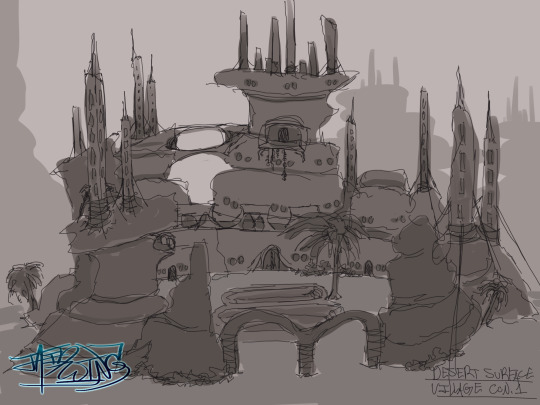
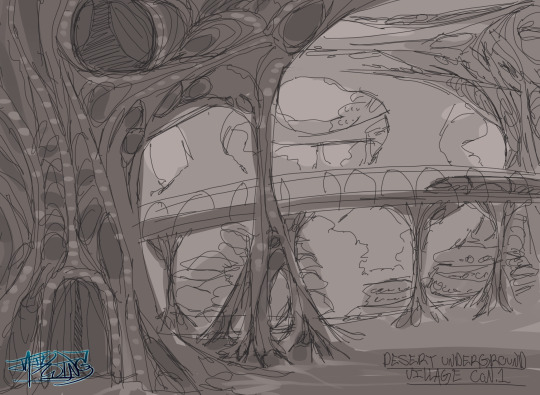
1. Building Materials:
The desert region Loreirrans utilize a combination of natural materials to construct their desert homes and city buildings. These materials include:
- Sand: Sand is used as a foundational element, providing stability and insulation against the desert's extreme temperatures.
- Mud and Clay: Mud and clay are mixed with water to create a binding agent. This mixture is essential for forming the structures and keeping them sturdy.
- Plant Wastes: Various plant materials, such as dried leaves and stems, are added to the mix. These materials contribute to the insulation and help regulate the interior temperature.
- Water: Water is a precious resource in the desert, and it is carefully used to moisten the building materials and facilitate their molding.
2. Cooling Architecture:
The desert region Loreirran buildings are ingeniously designed to maintain a comfortable interior temperature, even during scorching summer months. Their architecture includes:
- Thermal Insulation: The combination of mud, clay, and plant waste acts as natural insulation, keeping the interiors cool during the day and retaining warmth during the chilly desert nights.
- Ventilation: Buildings feature strategically placed openings and wind-catching structures that facilitate natural ventilation. Cross-breezes help regulate the indoor climate.
- Shaded Courtyards: Courtyards within villages and towns are often surrounded by buildings, creating shaded areas where residents can seek relief from the sun's intensity.
3. Surface Villages and Subterranean Cities:
The Loreirrans have adapted their architectural styles to suit different settlement types:
Surface Villages and Towns: These settlements are typically located in proximity to natural rocky formations and hills. The Loreirrans mimic the rounded and occasionally pointed shapes of these geological features in their building designs, ensuring that their structures blend seamlessly with the desert landscape.
Underground Cities: In larger urban centers, Loreirrans construct underground cities to escape the extreme surface temperatures. These subterranean cities are accessed through large sun holes in the ground. Roads connect these cities to the surface, allowing for transportation and trade.
4. Aesthetic Variations:
The aesthetic of Loreirran architecture varies based on the specific location of a village or town:
- Rounded Structures: In areas with smoother rock formations, Loreirran buildings adopt smooth and rounded shapes. These structures flow organically with the surrounding landscape.
- Pointed Structures: In regions with more rugged rock formations, some buildings may feature natural pointiness to mimic the local geological formations, creating a unique architectural style that honors the desert's natural beauty.
#alien#Loreirrans#concept art#loreirran#concept architecture#aliens#village art#art#artist on tumblr#icera 5#digital artist#digital sketch#digital drawing#concepts#original species#original character#world building#original alien species
95 notes
·
View notes
Text
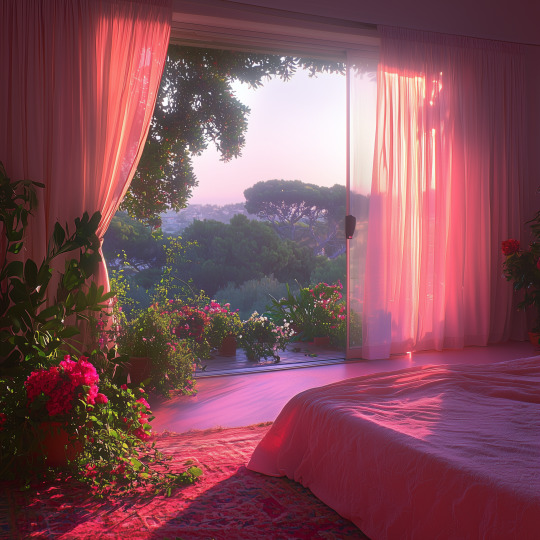
#Vaporwave#aesthetic#ai art#digital art#colors#lofi#nostalgia#retrowave#video game#concept art#art#dreamscape#unreality#vibes#dreamcore#nature#greenery#green#atmospheric#architecture#window view#balcony#sunset#mountains#sky#landscape#forest#woods#bedroom#pink
13K notes
·
View notes
Photo





Mergo's Tea House by Oscar Molin
4K notes
·
View notes
Text
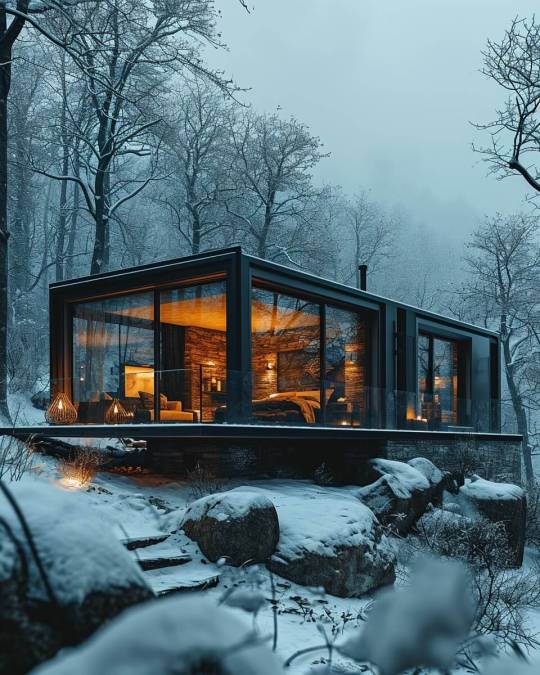
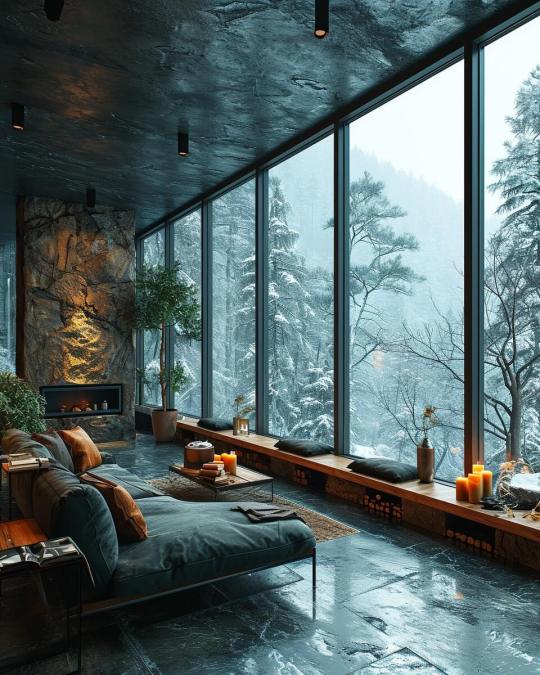
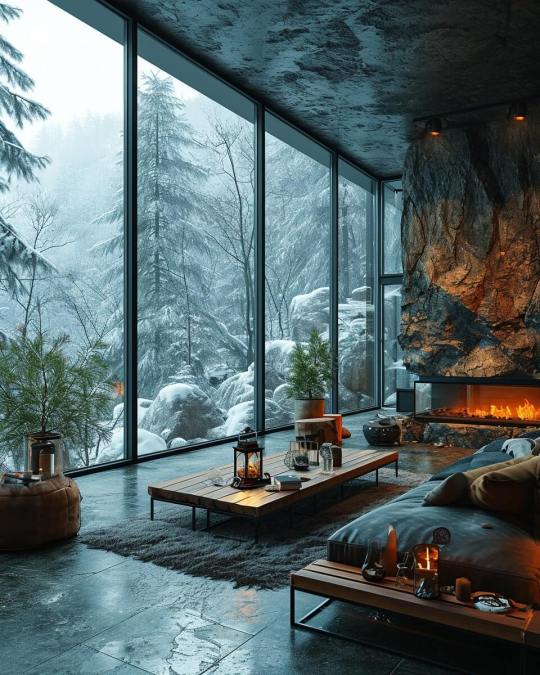


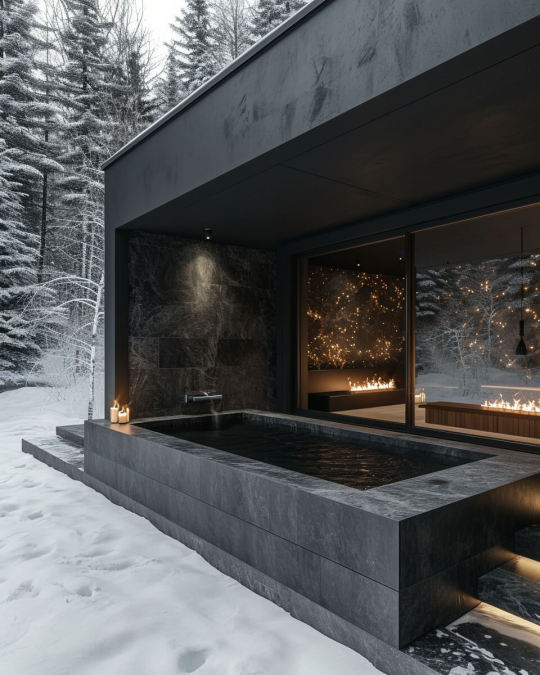
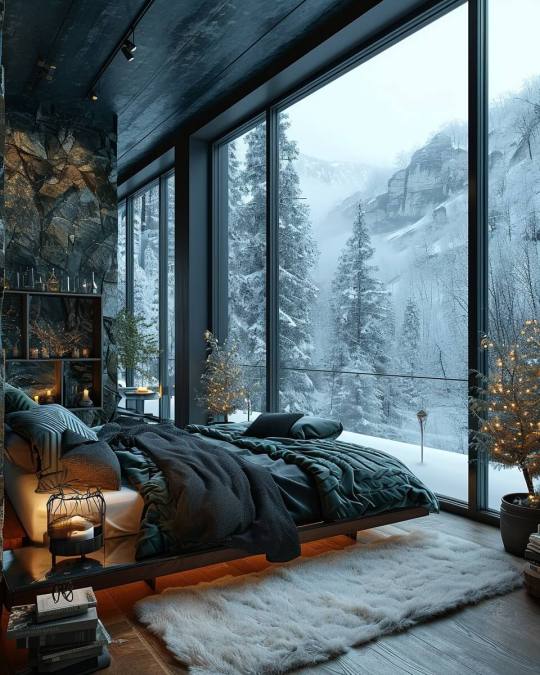
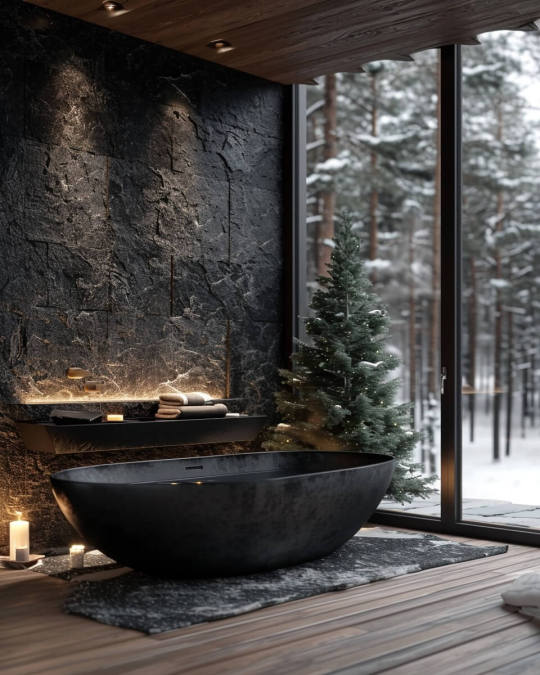
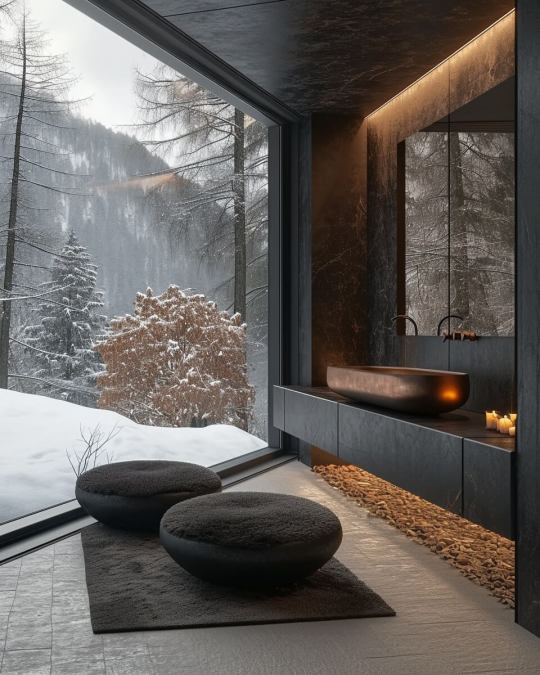
Black Cabin, Bergen, Norway,
Soheil Kiani
#art#design#architecture#minimal#nature#interior design#interiors#luxury lifestyle#retreat#cabin#norway#bergen#concept#render#black#soheil kiani#luxury home#luxury house#luxury pad
8K notes
·
View notes
Text
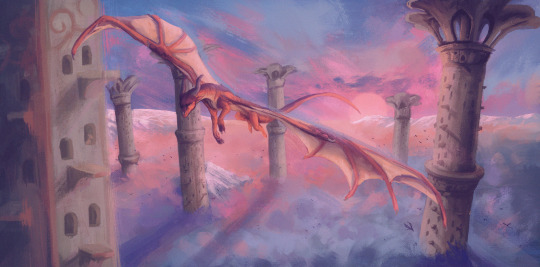
Many SkyWings live in these towers, which are large and have rooms that spiral upwards. The flowering tops of the buildings collect rain, all the water runs down the centre of the tower where the residents can collect it and then it runs out into the mountains below. The tops of the buildings also serve as meeting places.
The nest—every building in the sky kingdom will have a "nest," a place where birds are protected and housed. A birdkeeper is responsible for protecting and researching birds. They are travelers and a tight-knit community. Every full moon, they gather to discuss bird behavior, habitat, the current status of the species, and any other information.
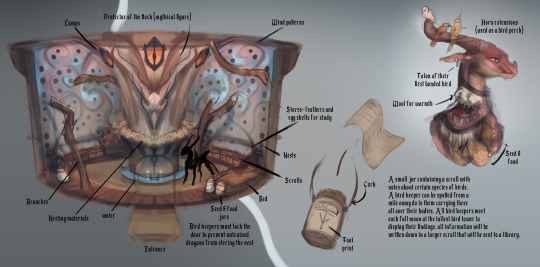

#art#digital art#fantasy#dragon#concept art#wings of fire#wof#skywing#fantasy architecture#concept design#wings of fire sky kingdom
2K notes
·
View notes
Text


Bellingen Butterfly Court Yard House
1 note
·
View note
Text












The Serenity House, Lake Lucerne, Switzerland,
Courtesy: Fatemeh Abedi
#art#design#architecture#minimalism#interiors#interiordesign#brutalism#brutalist#lake house#luxury house#luxuey home#serenity#lake#switzerland#lucerne#fatemeh abedi#concept#render#luxueylifestyle
4K notes
·
View notes
Photo



Surrealism at its finest, the 1980 Citroen Pyramid concept car: a marriage of industrial design and architecture.
3K notes
·
View notes
Text

The Ruins of Holyrood Chapel by Louis Daguerre
#art#artists on tumblr#painting#oil painting#oil on canvas#concept art#ruin#abondoned#abandoned places#black and white#monochrome#dark academia#dark aesthetic#goth#goth architecture
1K notes
·
View notes
Text

#haunted#halloween#evil#architecture#autumn#fall#fog#dark aesthetic#gothic#goth#dark academia#nature#naturecore#landscape#photography#ai concepts#inspiration#explore#curators on tumblr#gif#animated gif#vampire#boop#boop me#boop o meter#spooky#ghost#victorian#happy halloween
2K notes
·
View notes
Photo

Shipping Deck by Calder Moore via r/ImaginaryCyberpunk
#calder moore#shipping deck#art#illustration#cyberpunk#scifi#r/imaginarycyberpunk#imaginary cyberpunk#reddit#aesthetic#industrial#architecture#concept art
575 notes
·
View notes
Text

#aesthetic#ai art#digital art#colors#lofi#nostalgia#retrowave#video game#concept art#art#dreamscape#unreality#retro#liminal#liminal spaces#architecture#vaporwave#window view#plants#nature#landscape#cozy#reading nook#books & libraries
11K notes
·
View notes
Text







Casa La Moraleja II, Madrid, Spain,
Courtesy: Balzar Arquitectos
#art#design#architecture#luxury pad#luxury lifestyle#ultimate pad#interior design#luxurypad#concept#luxury#country house#madrid#spain#la moraleja#balzar arquitectos#landscaping#luxury house#luxury home#modern architecture#render
437 notes
·
View notes
Text
airpost station 🛩 prints ✦ full process on patreon


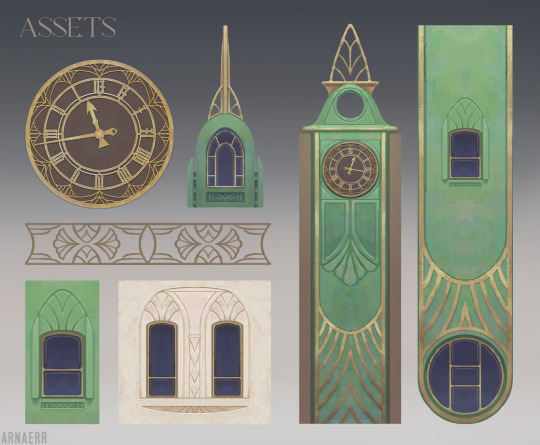
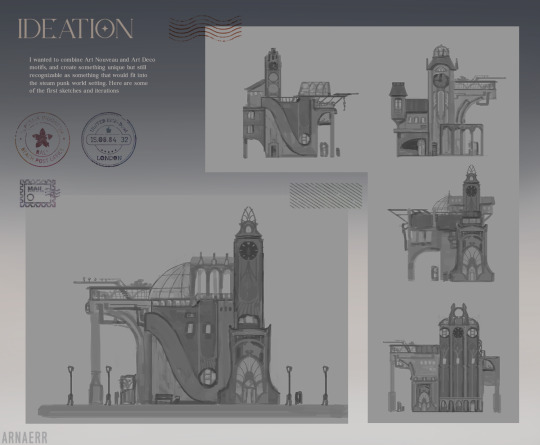
681 notes
·
View notes
Text

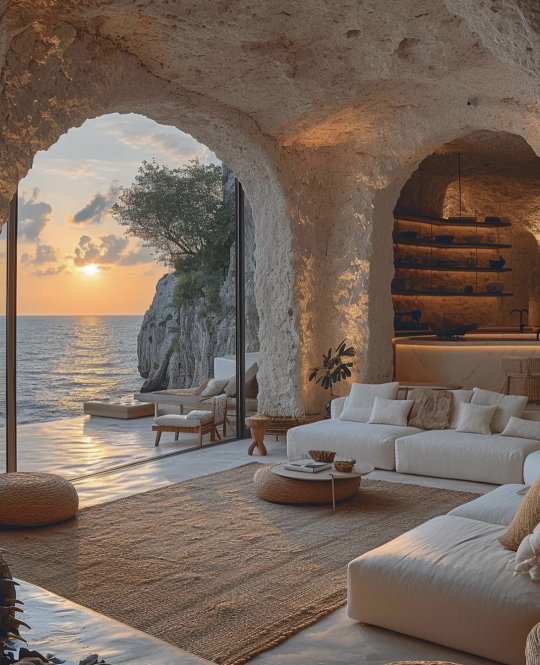
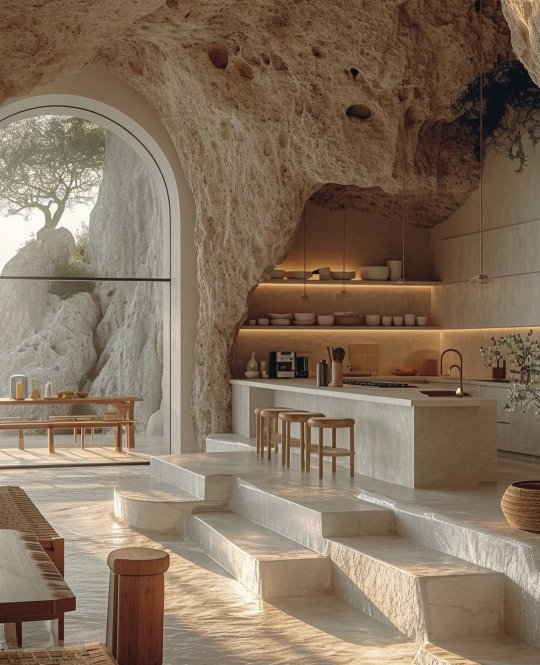

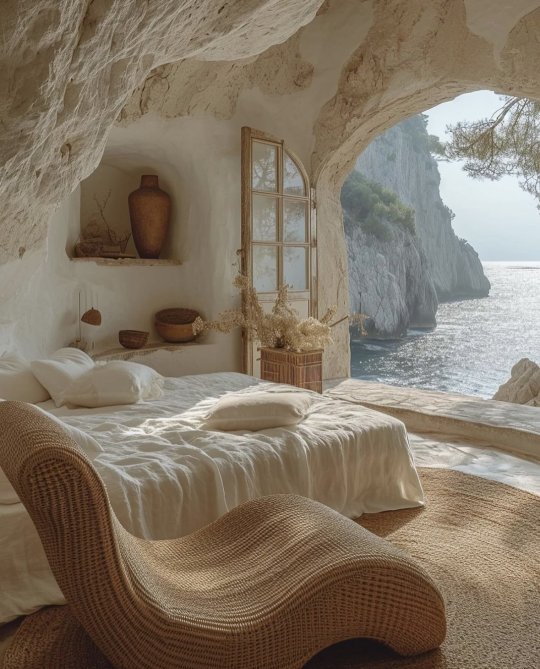


Dream House, Capri, Italy,
Design by Seydou Djermakoye
#art#design#architecture#minimal#interior design#luxury lifestyle#retreat#capri#beach house#luxury home#luxury house#seydou djermakoye#concept#midjourney#render#grotto#cave#italy
5K notes
·
View notes
