#concrete interior
Text

#kitchen design#kitchens#kitchen ideas#handmade tiles#backsplash ideas#sink ideas#concrete interior#funky interiors#playful interiors#interior design#interiors
189 notes
·
View notes
Photo
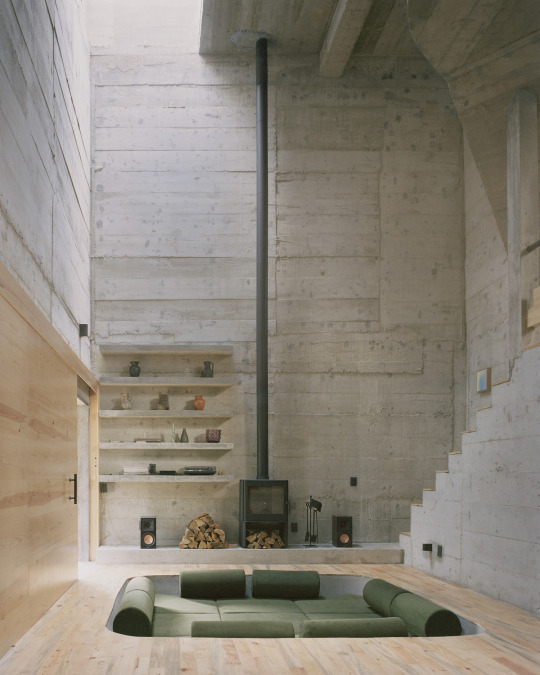
Casa Alferez is a minimal home located in Cañada De Alferes, Mexico, designed by Ludwig Godefroy. The Alferez House concept draws inspiration from the romantic notion of a cabin in the woods, providing a protective haven amidst a forest setting. The designer envisioned a cube-like structure appearing to have fallen onto the forest floor among the trees.
#minimalism#minimal#minim#minimalist design#minimalist#minimal interior#interior design#concrete interior#leibal
351 notes
·
View notes
Text
#concrete#textured concrete#decorative concrete manufacturers#concrete products#concrete manufacturers#readymade concrete walls#concrete interior#concrete india
1 note
·
View note
Text
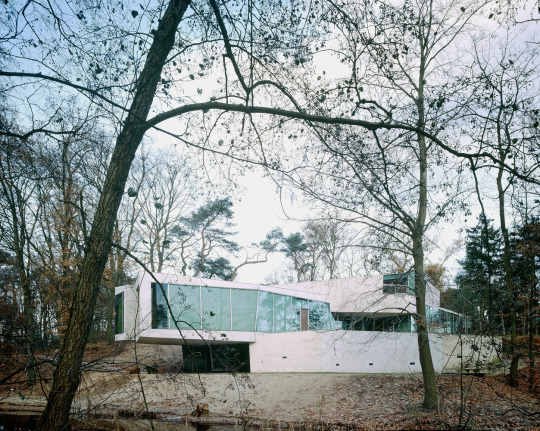

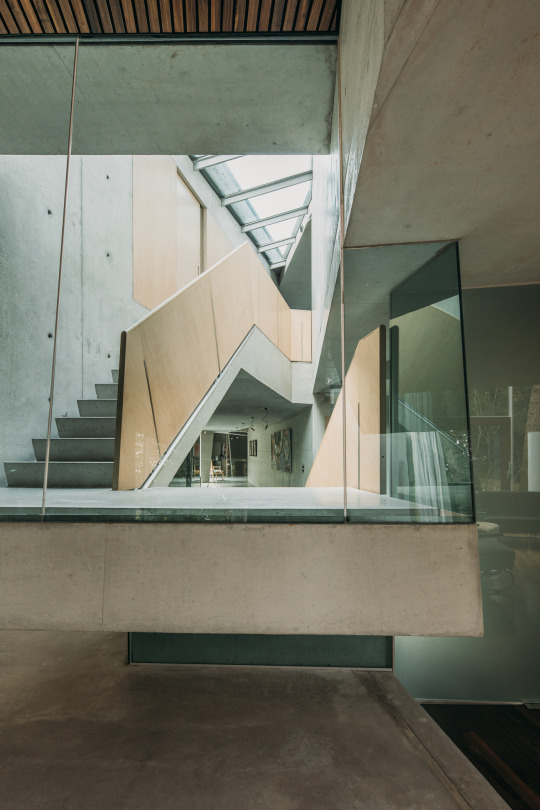

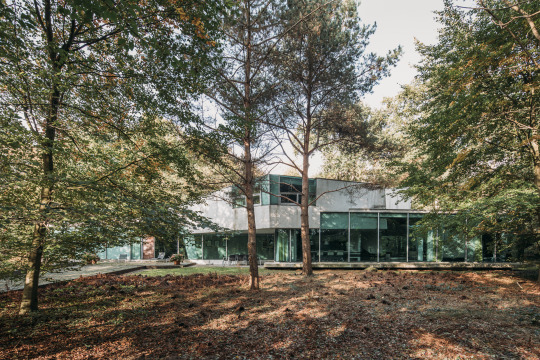
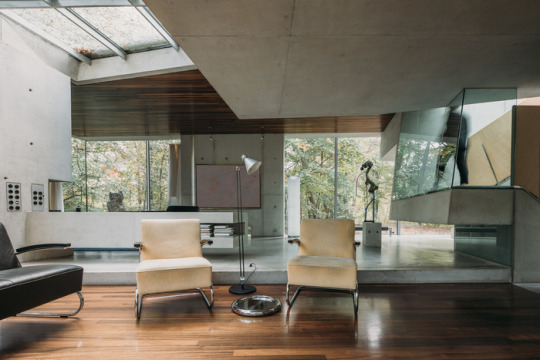
möbius house ~ unstudio | photos © as noted
#architecture#interiors#interior design#desconstruction#netherlands#houses#concrete#skylights#railings#open plan#live work
1K notes
·
View notes
Text
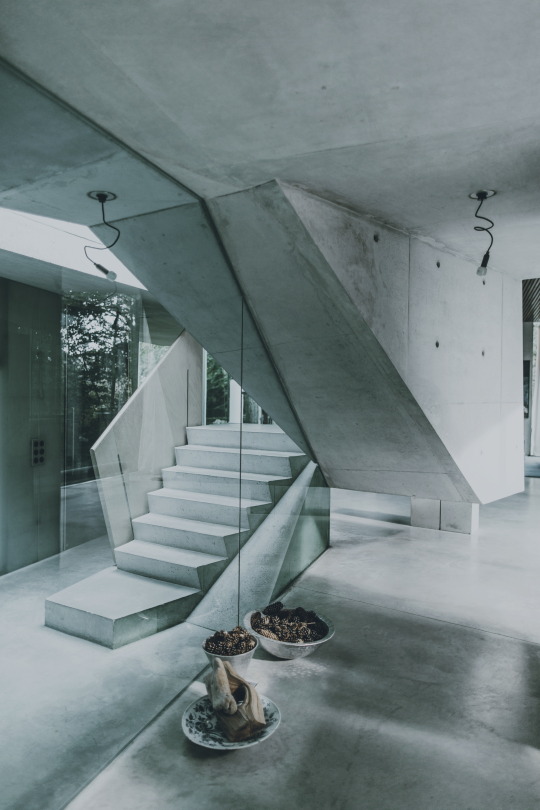
Möbius House
UNStudio
1K notes
·
View notes
Photo
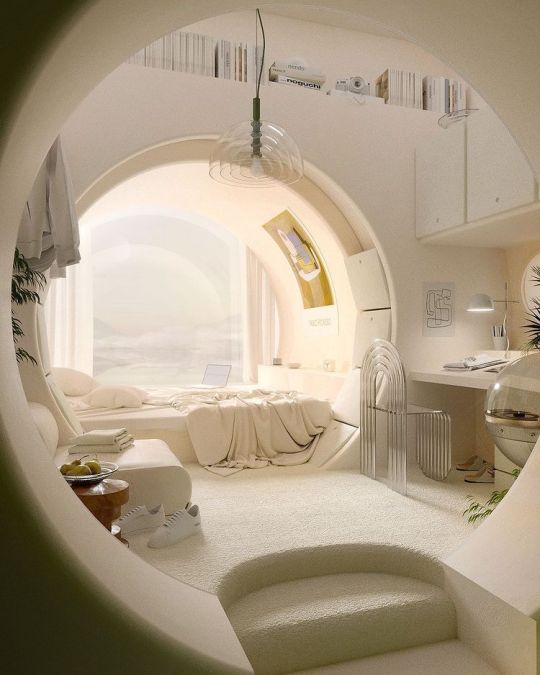
Concrete Dreams є A Symphony of Light and Form in the Shirinda Residence
609 notes
·
View notes
Text

Sibelius Museum (1968) in Turku, Finland, by Woldemar Baeckman
#1960s#museum#interior#concrete#brutalism#brutalist#architecture#finland#architektur#turku#woldemar baeckman
542 notes
·
View notes
Text


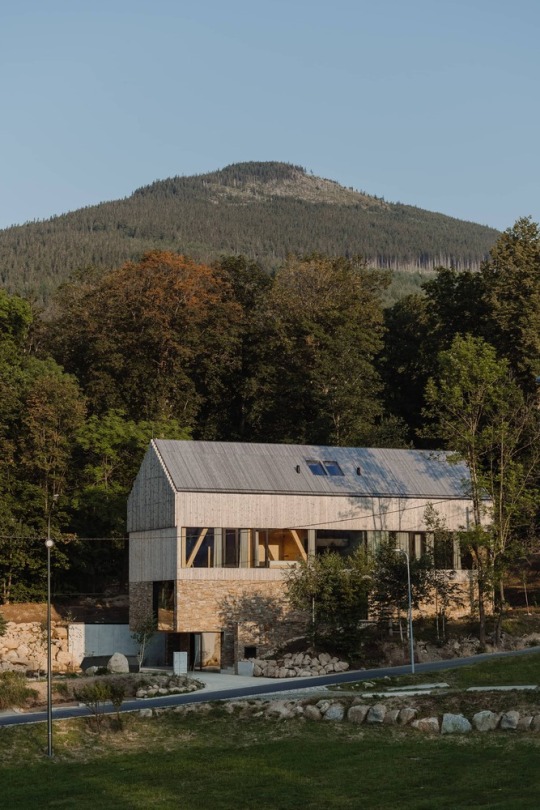
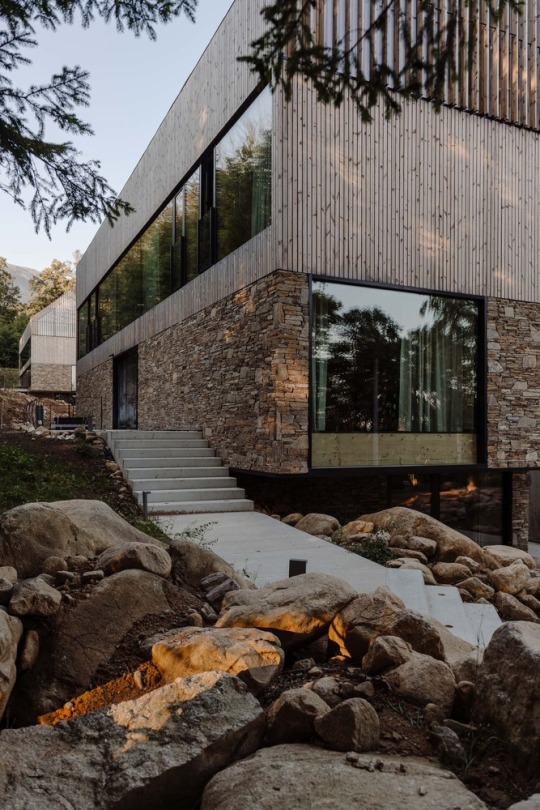



Wolf Clearing Apartments, Karpacz, Poland - Studio de.materia
#Studio de.materia#architecture#design#building#modern architecture#interiors#minimal#concrete#contemporary architecture#apartment buildings#apartment interior design#stone#timber#pitched roof#beautiful design#poland#landscape#living room#cool design#glass
458 notes
·
View notes
Text
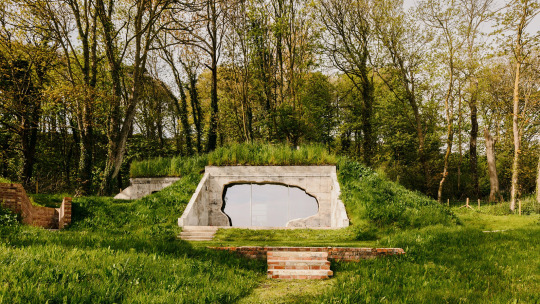
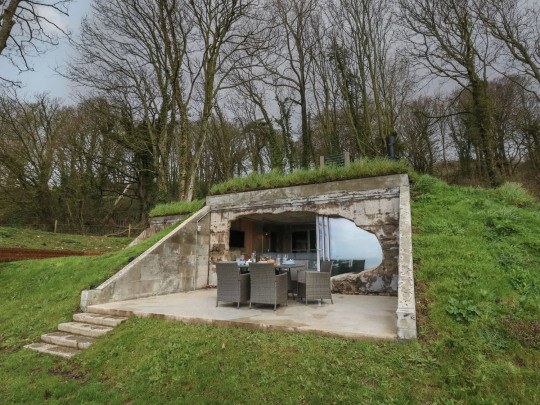
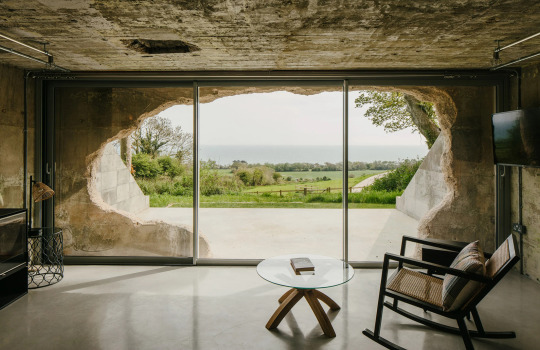
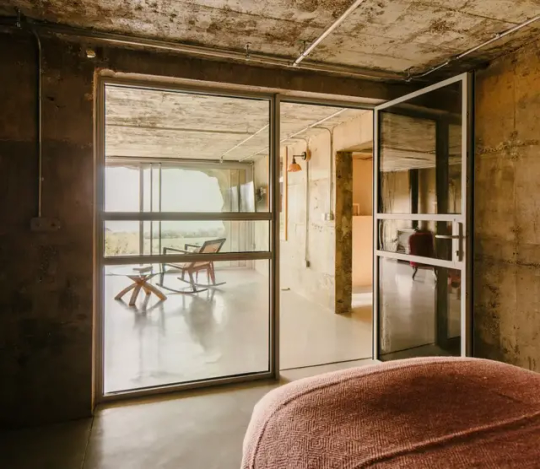
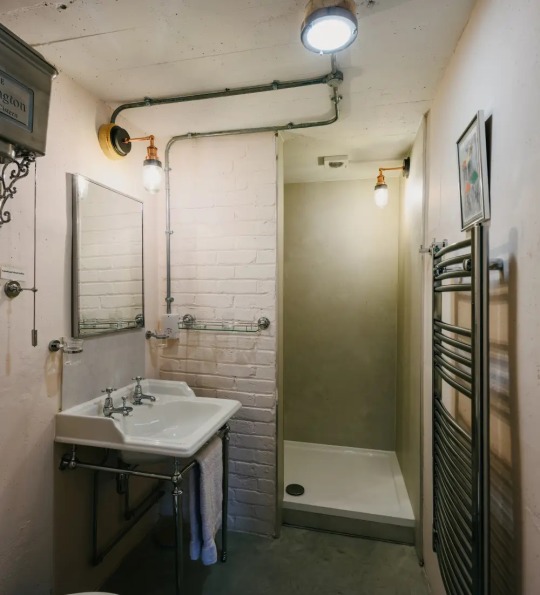
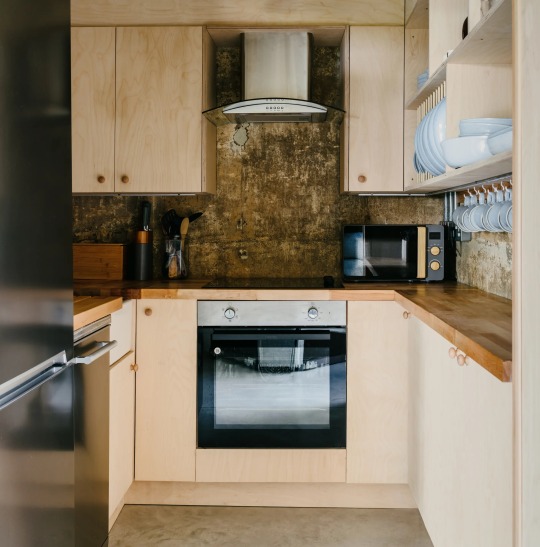
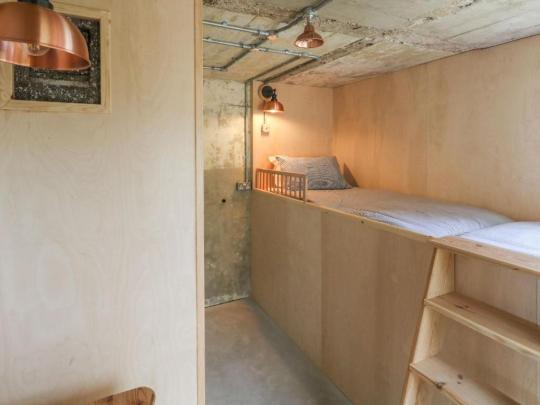
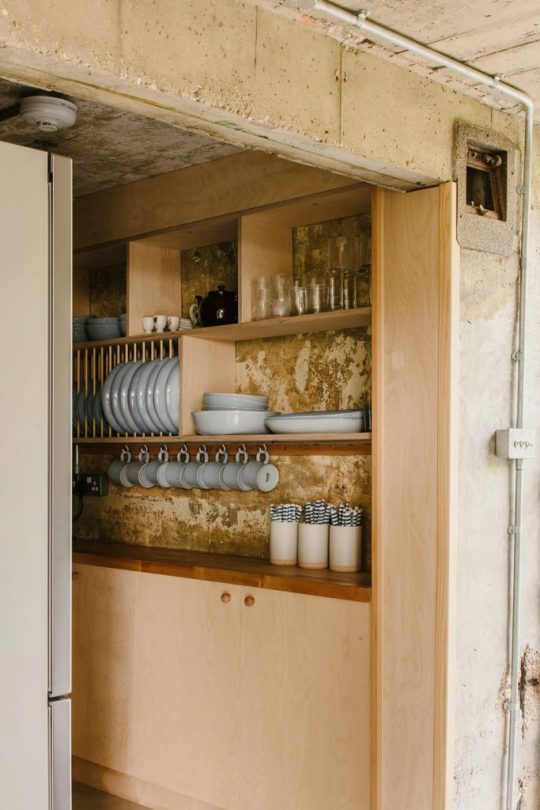
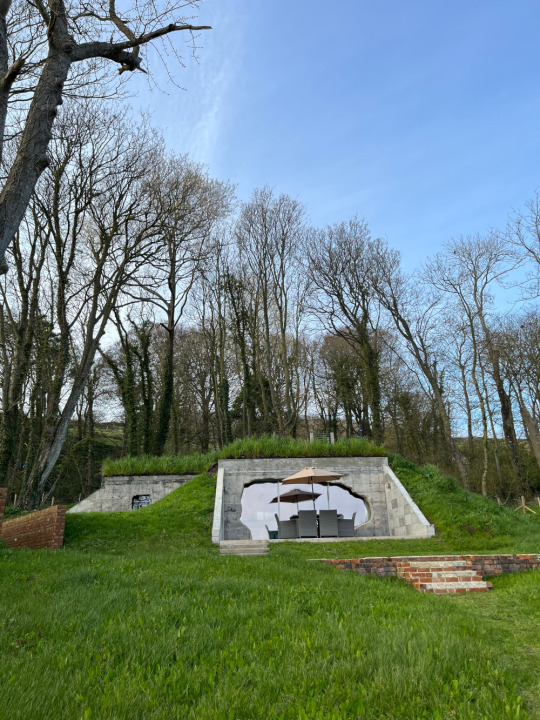
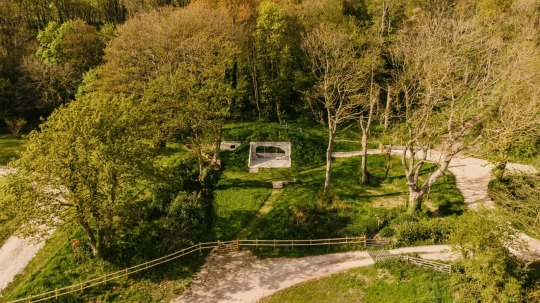
Transmitter Bunker, Ringstead, Dorset, United Kingdom,
Lipton Plant Architects
#art#design#architecture#minimal#nature#interior design#minimalism#interiors#retreat#bunker#dorset#united kingdom#beach house#transmitter#lipton plants#sustainability#renovation#second world war#concrete
705 notes
·
View notes
Text
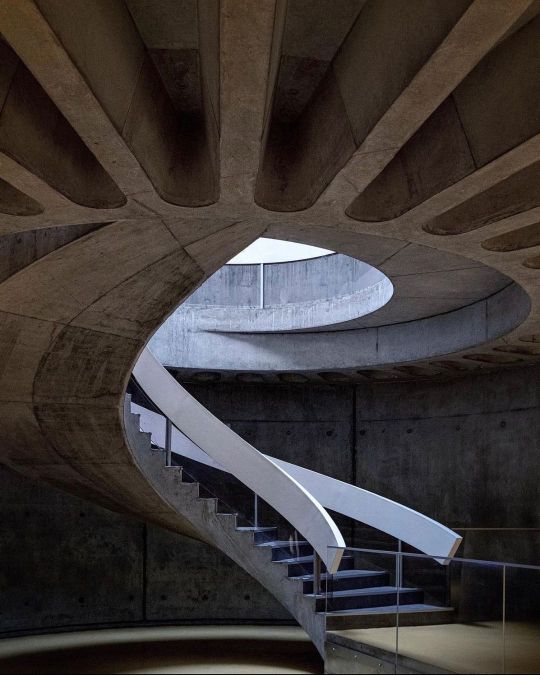
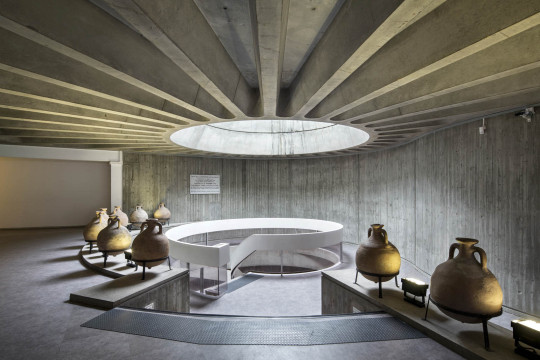
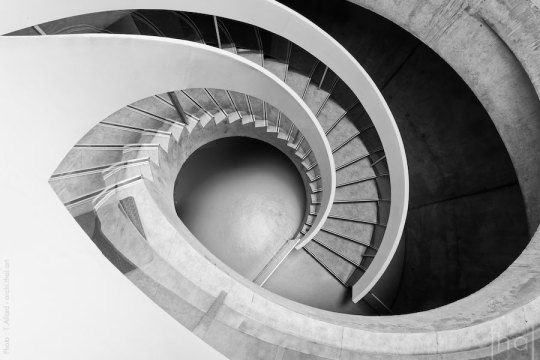
Lugdunum Museum, Lyon, France,
(Gallo-Roman Museum of Lyon-Fourvière),
Bernard Zehrfuss Architect,
Last Picture by Thierry Allard
#art#design#stairwell#stairway#architecture#staircase#interiors#stairs#staircases#spiral staircase#museum#lyon#france#lugdunum museum#bernard zehrfuss#thierry allard#spiral#concrete#minimalism
443 notes
·
View notes
Text
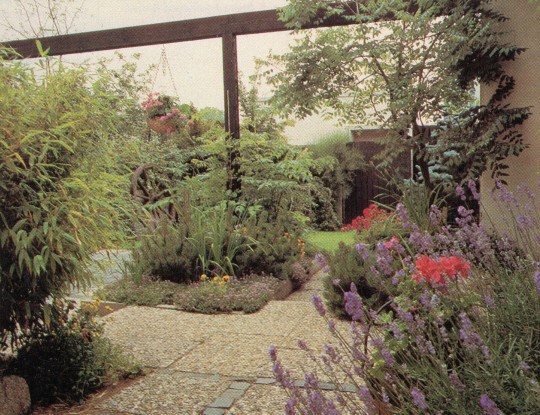
Pergola beams successfully divide the garden and frame a view to the small area beyond. A subtle detail that deceives the eye as to the size of the area is a mixing of paving materials. A coarse aggregate concrete block has been used and a pattern of granite works its way through them.
The Garden Book, 1984
#vintage#vintage interior#1980s#80s#interior design#home decor#garden#terrace#concrete#granite#blocks#landscape#design#plants#modern#home#architecture
242 notes
·
View notes
Text
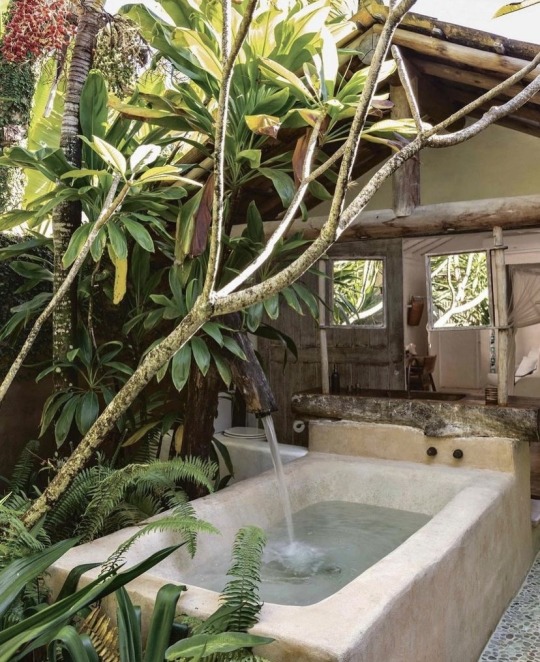
#outdoor tub#outdoor design#outdoor spaces#concrete tub#potted plants#rustic living#rustic design#exposed wood#exposed beams#home interior#interior design#interiors
472 notes
·
View notes
Text
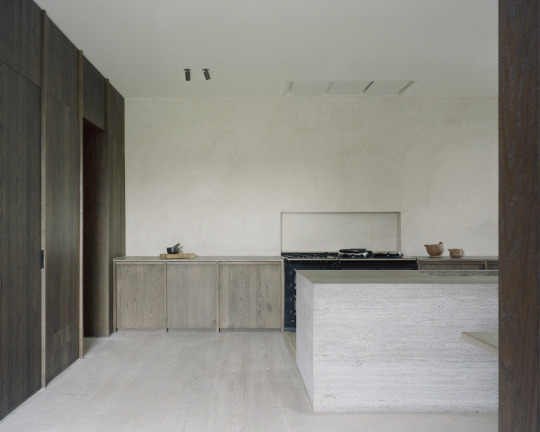
Camden Workshop is a minimalist family-home located in London, United Kingdom, designed by McLaren Excell. This renovated building now encompasses a four-bedroom, four-bathroom home, expanding its footprint from roughly 5,900 square feet to 6,540 square feet. This expansion includes a modern metal extension that contrasts with, yet respects, the original facade.
#minimalism#minimal interior#interior design#kitchen interior#minimalist interior#concrete interior#leibal
31 notes
·
View notes
Photo
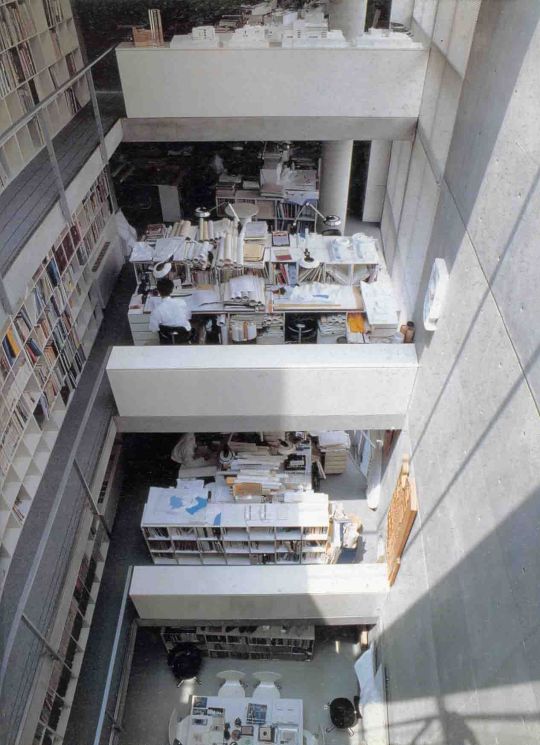
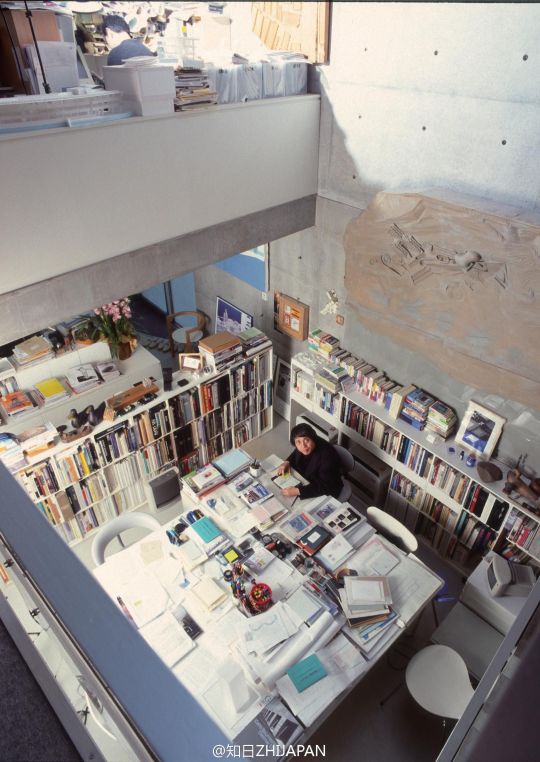
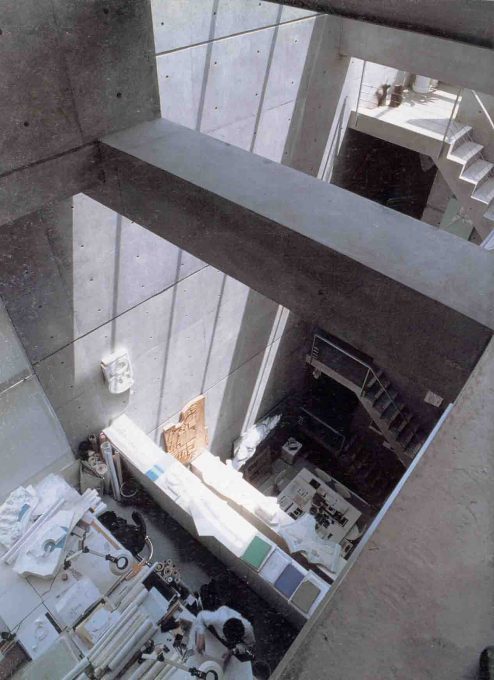
TADAO ANDO
STUDIO OSAKA, 1991
Osaka, Japan
#tadao ando#studio tadao ando#design#architecture#architect#japanese architecture#concrete#artist#art#artwork#space#interior#architectural space#japan#dezeen#archdaily#archive#juliaknz#studio#lifestyle#minimalism#urban space#photograph#theclassyissue
3K notes
·
View notes
Text

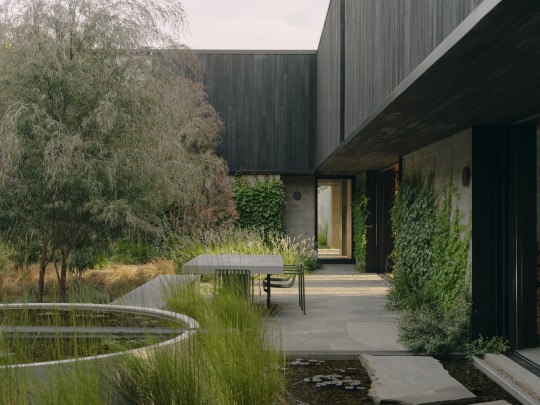
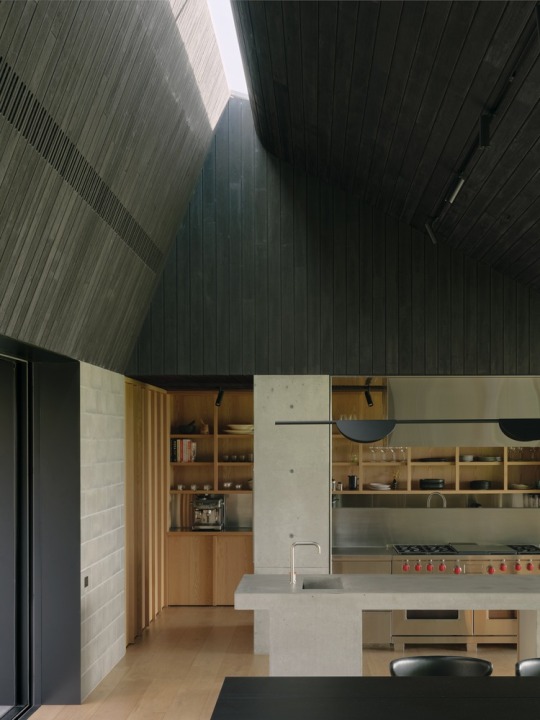
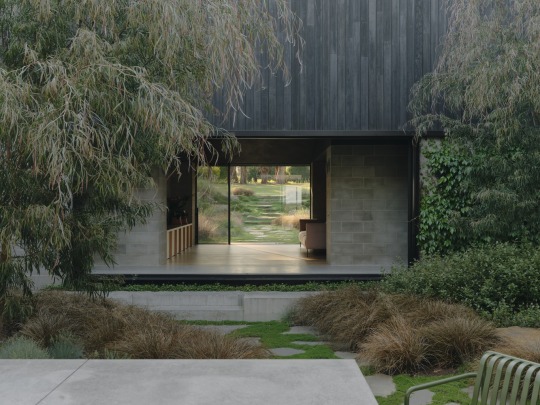
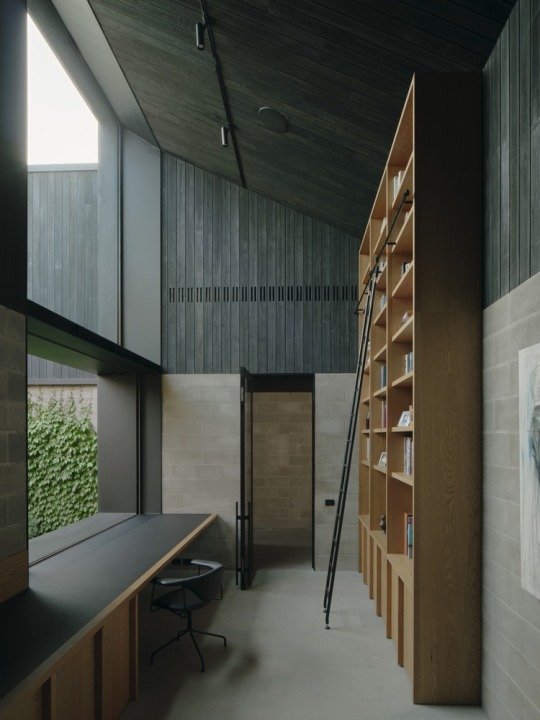


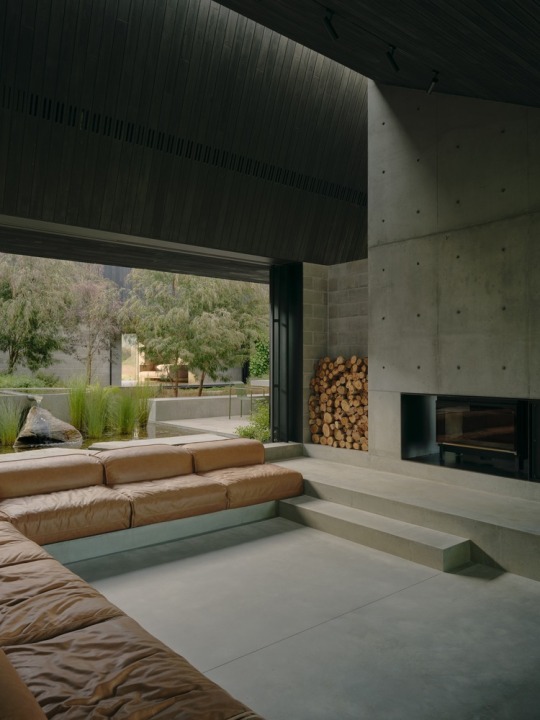

merricks farmhouse ~ michael lumby architecture + nielsen jenkins | photos © tom ross
#architecture#houses#interiors#interior design#landscape architecture#gardens#courtyards#concrete#cmu#fireplaces#bathrooms#inside outside#outside inside#clerestory#fireplace#australia#steel#table#skylights
1K notes
·
View notes
Text
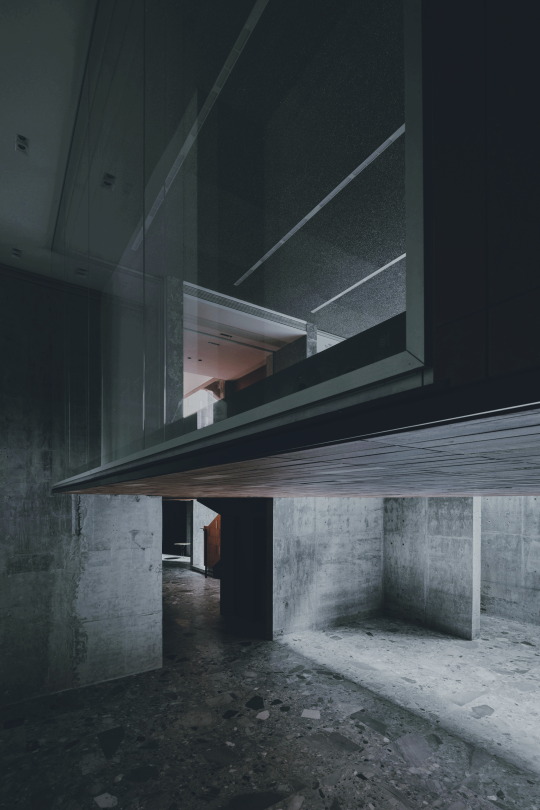
Heyuan Office
Qiaodao Studio
239 notes
·
View notes