#gold coast architecture
Photo

Large - Contemporary Garage
Picture of a spacious, modern, two-car garage
#contemporary design#modern living#gold coast architecture#minimalist bathrooms#minimalist design#steep land#beautiful homes
1 note
·
View note
Text
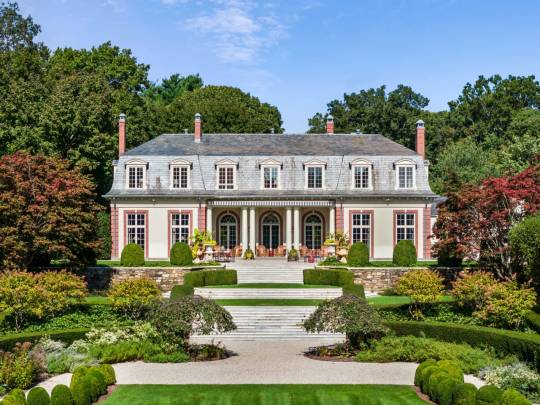
"Haut Bois," Brookville, Long Island, NY, United States
Originally built by Ogden Codman Jr. in 1912,
Landscape was designed by Jacques Greber
#art#design#architecture#history#luxury lifestyle#style#luxury house#luxury homes#haut bois#long island#brookville#new york#gold coast#luxury home#landscaping#gardens#jacques greber#ogden codman Jr
250 notes
·
View notes
Text










Skagway, AK (No. 5)
Martin Itjen's House. Broadway between 1st Avenue and 2nd Avenue. The building serves as the NPS and Parks Canada Trail Center, and is one of the first structures visitors to the park arriving by ship see. Originally it stood on piers by the wharf, completed in 1902, and is reminiscent of homes built for railway employees. In 1922, it was sold to Martin Itjen who had learned to profit from the summer tourist trade by greeting passers-by and selling tours of the town's attractions. Relocation of railway tracks in 1946 isolated the house, which after two intermediate moves ended up on Sixth. NPS acquired the structure in 1978, moving it to its current position 300 feet (92 m) west of its original location. Restoration was completed in 1991 to return the home to the 1921-1941 period.
Verbauwhede's Cigar Store, Confectionery, and Cribs. Broadway between 2nd Avenue and 3rd Avenue. Frederick Verbauwhede originally opened a store selling cigars and confections here in 1898, and in 1902 moved one-story "cribs" behind the store from their previous location between Fourth and Fifth where they housed prostitutes. A gunsmith, jeweler, gas station and travel agency occupied the premises at one time or another through 1977 when NPS purchased the buildings. Restored in 1986, the cigar store is leased to a private business while the cribs are used by the park's law enforcement operations.
Boas Tailor & Furrier Shop. Broadway between 2nd Avenue and 3rd Avenue. As the name implies, it was formerly, though briefly, a furrier, topped by a traditional high wooden false front as seen in other western towns in the United States and Canada. After a series of other business, it was sold to NPS in 1978 with period restoration completed in 1986. It is now leased to private business to encourage a feeling of Skagway as a center of bustling business activity.
Source: Wikipedia
#Boss Bakery#Goldberg Cigar Store#Alaska#travel#original photography#vacation#tourist attraction#landmark#flora#nature#Last Frontier#Alaska Panhandle#Coast Mountains#forest#woods#tree#summer 2023#cityscape#architecture#Skagway#USA#Broadway#Klondike Gold Rush National Historical Park#flower#street scene#Gutfield Residence#Martin Itjen's House
4 notes
·
View notes
Text

2 notes
·
View notes
Text
Photo for Sunday

E. Schiller Street, Gold Coast, Chicago
3 notes
·
View notes
Photo
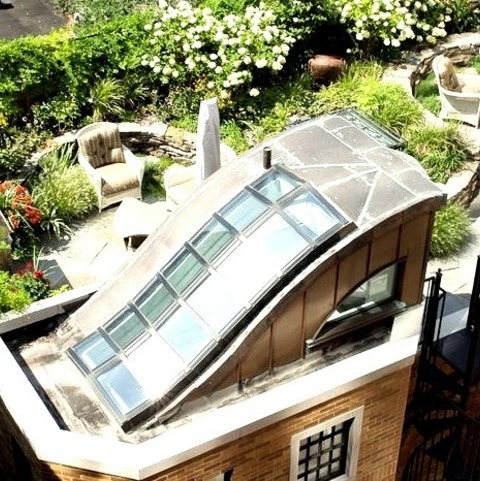
Chicago Brick
Inspiration for a large eclectic multicolored three-story brick exterior home remodel with a mixed material roof
2 notes
·
View notes
Text

Building Inspection Standard Checklist
Building Interior
Inspection items/parts
Inspection areas (fields)
Example and/or inspection consideration
Ceilings
Sagging
Nails popping
Defective lining
Lath and plaster key damage Fibrous plaster scrimming/grouting/strapping Cracking
Dampness and damp damage
Walls
Bulging
Nails popping
Defective lining
Cracking
Dampness and damp damage Distortion, verticality
Drummy plaster and render
Timber floors
Damage
Decay
Out of level
Dampness and damp damage
Floor movement such as spring and bounce
Concrete floors
Cracking
Surface damage
Out of level
Dampness and damp damage
Timber windows
Putty
Broken or cracked glass
Sash operation
Sash fittings and hardware
Water staining
Decaying frames and sashes
Metal-framed windows
Glazing seals
Broken or cracked glass
Sash operation
Sash fittings and hardware
Water staining and corrosion
Doors and frames
Binding doors
Defective door hardware
Corroded or decaying frames Damaged doors
Loose or badly fitting doors
Kitchen
Bench top
Lifting or delamination Damage
Water damage
Cupboards
Water damage
Operation of doors and drawers
Sink/taps
Chips, cracks, leaking, etc. Water supply to be turned on, and taps operated
Tiles
Drummy
Cracked
Loose, missing
Grouting and sealant
Bathroom, WC, ensuite
Cistern and pan
Cracking
Leaking
Installation and stability Water supply to be turned on and the cistern flushed Bidet
Bidet
Cracking
Leaking
Installation and stability Water supply to be turned on and the cistern flushed Bidet
Taps
Leaking
Water supply to be turned on and operated
Tiles
Drummy
Cracked
Loose
Grouting and sealant
Bath
Damage
Adequately sealed and properly recessed at the junction with wall
Shower
Visual signs of leakage Screen
Broken glass
Water supply to be turned on and the shower operated
Vanity
Damage
Doors and drawers
Washbasin
Damage
Loose
Waste/trap
Water supply to be turned on and taps operated
Ventilation
Mirrors
Cracking Edging
Laundry
Taps
Operation
Leaking
Water hammer (water supply to be turned on and taps operated)
Tubs/cabinet
Condition
Tiles
Drummy
Cracked
Loose
Grouting and sealant
Ventilation
Stairs
Stringer
Handrails/balusters
Newel posts
Treads and risers
All
Damp problems
Rising
Falling
Condensation
#commercial building inspection gold coast#building inspection gold coast#gold coast building inspection#commercial building and pest inspection gold coast#architecture#building and pest inspection gold coast#gold coast building and pest inspection
0 notes
Photo

Contemporary Exterior in Gold Coast - Tweed
Example of a large trendy white three-story concrete exterior home design with a metal roof
#eco building designer#houses with a view#sustainable architecture#building designer gold coast#luxury house design#passive solar design#steep land house design
0 notes
Photo

Tropical Pool in Gold Coast - Tweed
Idea for a rectangular lap pool house in a medium-sized tropical backyard constructed with concrete pavers.
0 notes
Photo

Poolhouse - Tropical Pool
Pool house - mid-sized tropical backyard concrete paver and rectangular lap pool house idea
0 notes
Text

Anvil Lighthouse, Gold Coast
0 notes
Link
Vaastu Designers is a residential design company based in Melbourne, Australia, that specializes in creating homes that align with the principles of Vaastu Shastra. While they may not be specifically focused on Duplex Designs in Gold Coast, they can still provide valuable design expertise and insights for those looking to build a duplex home in the area.
#Duplex Designs in Gold Coast#french provincial#french provincial architect#french provincial architects#french provincial architecture#french provincial architectures#french provincial façade#french provincial façades#french provincial façade gallery#french provincial home#french provincial house#french provincial homes#french provincial houses#french provincial builders#french provincial home builders#french provincial house builders#french provincial home design#french provincial home designs#french provincial house design
0 notes
Text
A GUIDE TO FINDING YOUR OWN STYLE: PART II. FRENCH GIRLY ୨୧ ׅ ۫ 𖹭

French Girly (フレンチガーリー) is a substyle of Japanese girly kei fashion as well as an aesthetic created by and popular among young women in Japan. It is an elegant and feminine aesthetic that utilizes imagery associated with antique French Haussmann architecture and material culture, combined with whimsical and kawaii details. This type of fashion is largely inspired by luxury brands and prep, but takes on an extremely girly look that is fairly unique to Japanese culture. French Girly is also based on the clothing of various small brands which gained notoriety for creating and catering to this aesthetic, largely by the brand Épine.

The aesthetic closely follows parisian fashion while also incorporating Japanese influence. The fashion style itself focuses on elegance and femininity, including colors like tan, black, white, gold, and pink. Outfits can consist of:
— bows and ribbons.
— gold or pearl jewlery.
— knee high skirts.
— high stocking.
— berets.
— dresses with lace adornments.
FRENCH GIRLY FASHION BRANDS:
— épine.
— bibiy.
— miumiu.
— yesstyle.
— sandy liang.
— ozlana.
— wooyoungmi.
— shushu tong.

FRENCH GIRLY MOVIES AND TV SHOWS:
— gossip girl.
— gilmore girls.
— scream queens.
— shitsuren chocolatier.
— why gentlemen prefer blondes.
— roman holiday.
— breakfast at tiffany's.
FRENCH GIRLY SONGS TO LISTEN TO:
— national anthem, lolita, salvatore, young and beautiful, west coast, black beauty, money power glory, cinnamon girl and carmen by lana del rey.
— paris - sabrina carpenter.
— i am - ive.
— i'm so sick - apink.

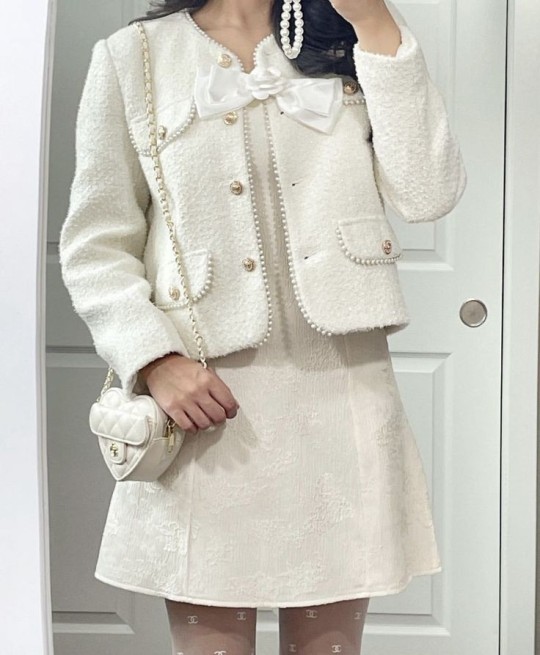

which one do you prefer? the y2k style or french girly? i personally prefer french girly because it's my own style and i am so in love with it. but i instead of taking inspiration from japan i really like chinese french girly! also, this is my third time editing this post so i am very MUCH TIRED OF THIS. all of the information is provided here
with love, 𝒯
#pink pilates girl#affirm and persist#affirmations#gossip girl#law of assumption#self growth#it girl#self love#gaslight gatekeep girlblog#girlblogging#self development#self help#self improvement#self care#self concept#high value woman#high value mindset#growth#wonyoungism#jang wonyoung#newjeans#fashion#girlblog#this is a girlblog#lana del rey#coquette#kpop#y2k#jennie#femme fatale
237 notes
·
View notes
Text










Skagway, AK (No. 6)
Pacific Clipper Line Office. Broadway near 3rd Avenue. First serving the considerable steamship trade that brought passengers to Skagway that lack other means of access, the building later became a liquor store before Skagway was hit by municipal prohibition in 1916 and other uses were found for it. NPS acquired the building in 1976, and after restoration began leasing it to private business in 1990.
Mascot Saloon. Corner of Broadway and 3rd Avenue. The saloon opened in 1898 and unlike few others survived as bar through prohibition in Skagway in 1916. After that it was used as a drugstore and for other purposes until it was transferred to NPS in 1976. It was restored to its post-rush period appearance and reopened as an exhibit in 1990.
Lynch and Kennedy Dry Goods Store. Broadway between 3rd Avenue and 4th Avenue. Originally built in 1900 as barracks for the all-black Company L 24th Infantry. The building was moved from Sixth to Broadway and a false front was added in order to open a haberdashery and dry goods store in the location in September 1908. The Daily Alaskan described the store as "just about the most handsomest in the city". All the same it closed by 1920, and thereafter served variously as a restaurant and again as barracks before being purchased by NPS in 1977. Restoration was completed in 1990, returning it to the 1908-1915 time period. It is leased to a private business.
Source: Wikipedia
#Alaska#travel#original photography#vacation#tourist attraction#landmark#flora#nature#Last Frontier#Alaska Panhandle#Coast Mountains#forest#woods#tree#summer 2023#cityscape#architecture#Skagway#USA#Broadway#Klondike Gold Rush National Historical Park#flower#street scene
2 notes
·
View notes
Text
What's in the medal winners box at the 2024 Olympics in Paris? 🇫🇷
The box, measuring about 40 centimetres, contains the official poster of this year's Summer Games. Architectural landmarks star in the "utopian" poster for the Paris 2024 Olympics. The iconic poster is an imagined city stadium open to the world.
French artist Ugo Gattoni has created a duo of intricately hand-drawn posters for the Paris 2024 Olympic and Paralympic Games, which can function independently or combine seamlessly to create a single composition. It marks the first time that posters for both summer games were designed together as a diptych.

The posters tell a singular story about the games via a hyperreal depiction of Paris incorporating 47 Olympic and Paralympic sports alongside various architectural landmarks.

His aim was to create a series of micro-stories based around familiar Paris monuments such as the Eiffel Tower, the Grand Palais, the Arc de Triomphe and the Trocadéro, where British studio Gustafson Porter + Bowman added an amphitheatre and a green corridor for the games.
In Gattoni's condensed version of Paris, these landmarks rub shoulders with some of the sporting venues used for the games including the Stade de France, which hosts the athletics, rugby sevens, and will host the Para-athletics

The river Seine is represented along with some of its famous bridges including Pont Neuf and Pont Alexandre III. The coast of Teahupo'o in Tahiti, French Polynesia, where the surfing events are held, is pictured in the background.
Gattoni is an illustrator and former swimmer known for his large-format works that can take months or even years to complete – spent more than 2,000 hours creating the illustrations used for the posters.
Also included in the detailed fresco are several symbols related to the games, such as the Olympic rings and the symbol of the Paralympic Games, the three agitos (Latin for “I move”)
The Paris 2024 mascots – modelled on Phrygian caps – are playfully integrated into the scene in multiple places, along with the gold-medal-shaped emblem designed for the games, which was unveiled in 2019.
The symmetrical Olympic Torch created for the games by designer Mathieu Lehanneur can be seen emerging from the water at one end of a pier. At the opposite end, a hand holds the Paris 2024 medals, which feature a real piece of the Eiffel Tower.

The illustration is also available as a colouring poster. Some 40,000 characters are depicted in the posters, with an equal number of men and women in the foreground to symbolise the equality of the Paris 2024 Olympic Games.
#Paris2024Olympics #UgoGattoni #illustrator #SummerGames #Frenchartist #box #poster #designer #MathieuLehanneur #Paris2024 #mascots #Phrygiancaps #ParalympicGames
Posted 10th August 2024
16 notes
·
View notes
Text
Today's Black History Month illustration is of Paul R. Williams, the first Black member of the American Institute of Architects.

Paul Revere Williams was born in Los Angeles in 1894 and was orphaned at four years old. Immediately after high school, he landed internships and jobs at local architecture firms despite the racial prejudice. Williams took classes at the Los Angeles Beaux-Arts School and then attended USC’s School of Engineering. He became a certified architect in 1915.
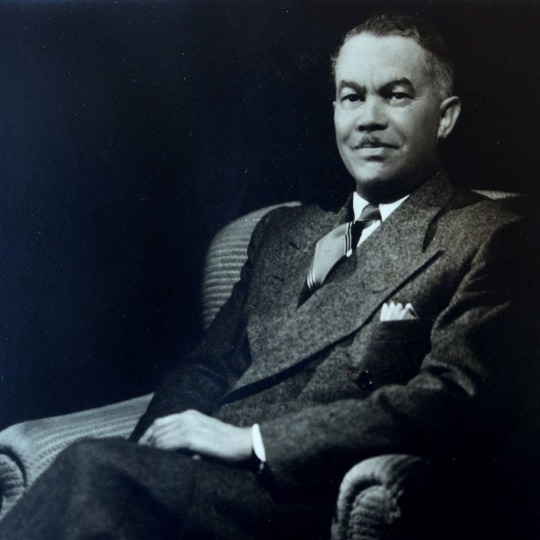
In 1920, Williiams was appointed to the first Los Angeles City Planning Commission, and the year after, he received a license to practice architecture in California and started working for John C. Austin. In 1922, he opened his own firm and served as an architect for the Navy during WWII. In 1923, Williams became the first Black person inducted into the American Institute of Architects.
He was an outstanding draftsman, and had the skill of rendering drawings upside down. He developed the skill so that his white clients (who might have been uncomfortable sitting next to a black architect) could see his drawings right side up across the table from him.
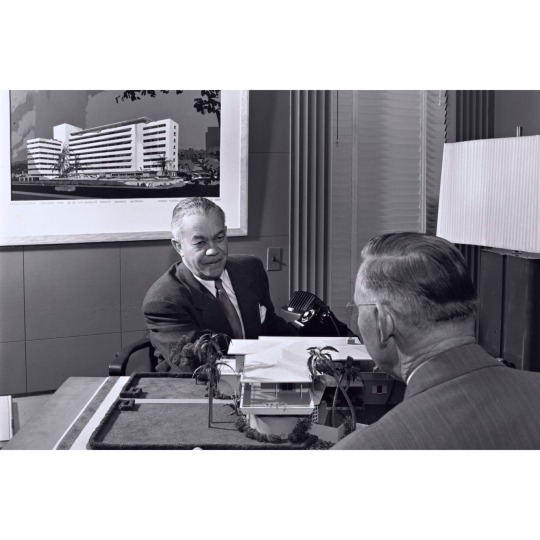
Williams designed over 2,000 homes, including the homes of Lucille Ball & Desi Arnaz, Frank Sinatra, Cary Grant, Humphrey Bogart and Lauren Bacall.

Along with designing homes for the wealthy and the stars, he designed affordable homes, public housing, civic, commercial and institutional buildings. Williams was also part of the Los Angeles International Airport (LAX) planning and design team.

Some of his works include the Golden State Mutual Life building in LA, St. Jude Children’s Hospital in Memphis, and the Los Angeles Superior Court.
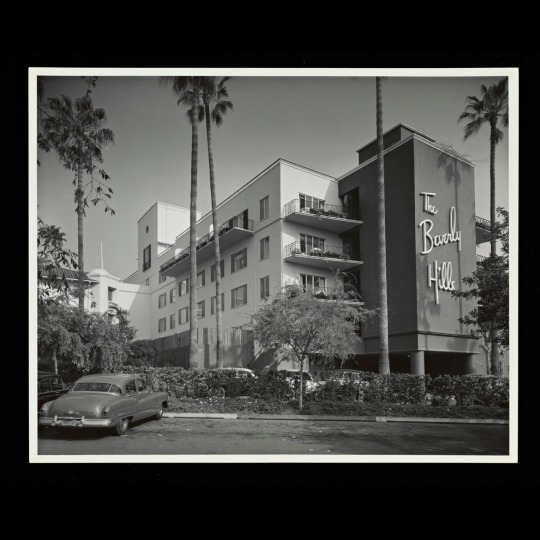
He spearheaded the redesign of the Beverly Hills Hotel, a renovation which cost $3 million. The cursive letters on its sign are based on his own handwriting. Outside of LA, he remodeled buildings and spaces for Howard University (dentistry school, architecture and engineering college.)
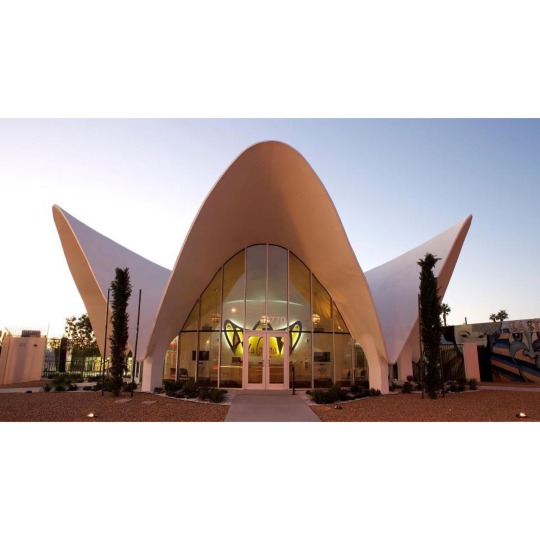
He received many awards including the NAACP Spingarn Medal and USC’s Distinguished Alumni Award. In 1957, he became the first African American to become an AIA Fellow. In 2017, Williams was posthumously awarded the AIA Gold Medal, America’s highest honor for an architect. He was the first Black architect to receive the Gold Medal.
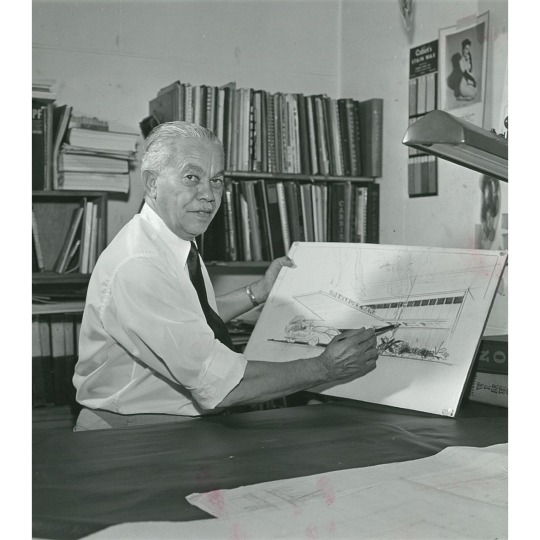
Williams passed away in 1980 at 85, leaving a mark on West Coast architecture and aspiring Black architects.
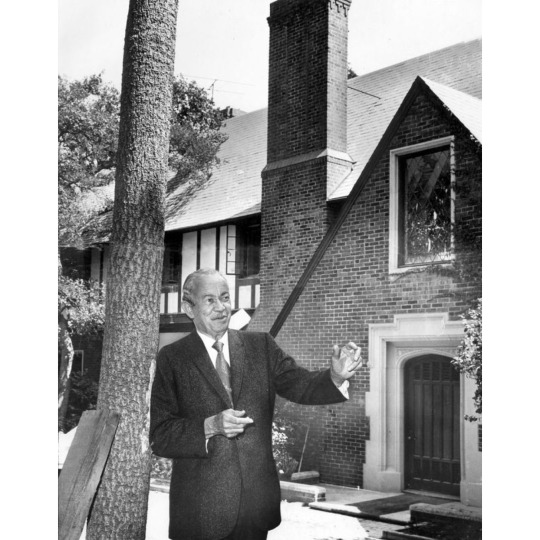
I’ll be back tomorrow with another illustration and story!
#paul r. williams#black history matters#black history month 2023#black history facts#artists on tumblr#illustrators on tumblr
110 notes
·
View notes