#open floorplan two sided fireplace
Photo
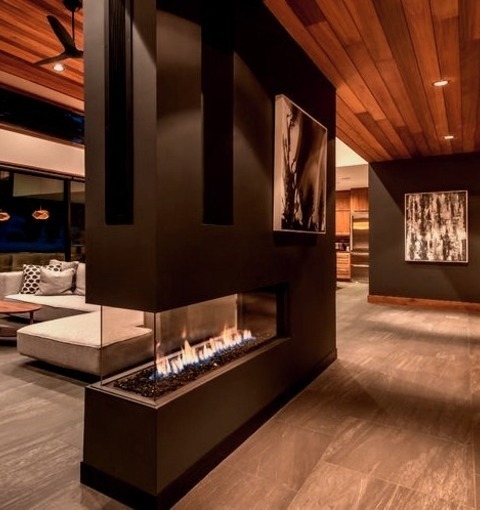
Living Room Open Boston
Inspiration for a large, formal, contemporary living room redesign with beige walls, a two-sided fireplace, a plaster fireplace, and no television. The room will have porcelain tile flooring and gray walls.
#two sided fireplace#fireplaces#custom fireplaces#wood ceiling panel#open concept kitchen living room#open floorplan two sided fireplace
0 notes
Photo
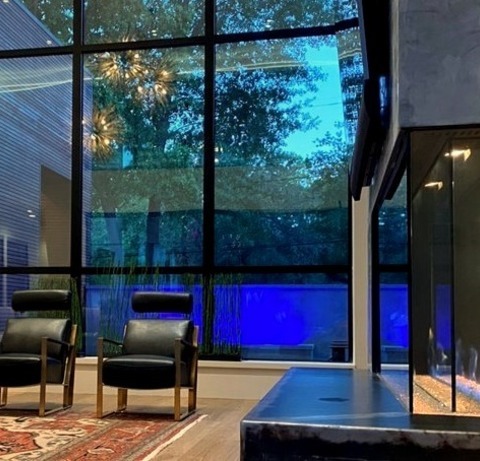
Modern Family Room
Family room with white walls, a two-sided fireplace, a metal fireplace, and a wall-mounted television in a large minimalist open concept photo.
#amazing fireplaces#two sided fireplace modern#family room#open floorplan two sided fireplace#two sided fireplace linear#open#modern two sided fireplace
0 notes
Photo
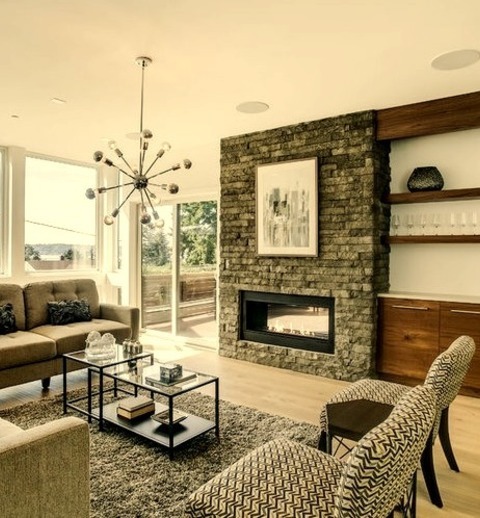
Home Bar Living Room
#A large#modern#open-concept living room with a bar#white walls#a two-sided fireplace#and a stone fireplace can be seen in the photo. modern#beam ceiling#wine racks & wine cabinets#contemporary#wine chiller#open floorplan
0 notes
Text
Mapping the Rue Royale Townhouse
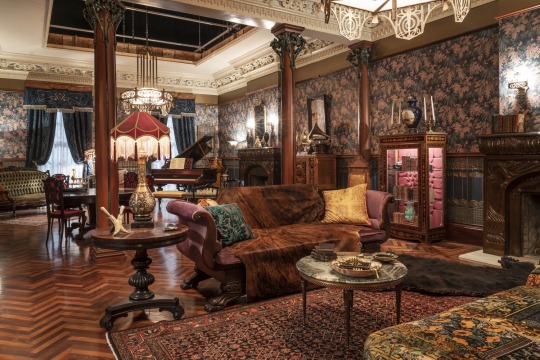
Photos from Alfonso Bresciani for AMC
Around episode 2 or 3 I started to struggle in mapping the layout of the townhouse’s rooms in my head - how many pianos do they have? What orientation is the bed to the coffin room? Where are the fireplaces located? I like to build maps in my head to orient myself (no surprise that the 3D render is my favourite part of any Grand Designs episode) so my first port of call was to look at the floorplan of the original 1132 Rue Royale, the historic Gallier House.

This is a real life historic house that you can visit, and Anne Rice has said it was the inspiration for Lestat’s townhouse in the book, as well as being used for all the exterior shots in the tv show.
But then I was watching a presentation on YouTube by the show’s production designer, Mara LePere-Schloop, and she actually shared the floorplan used to build the townhouse set! I excitedly took a screenshot (again, apologies for the quality, which was limited by the video quality) to compare against the original Gallier House. Even though the actual house is on two levels with a central staircase, the set is built with both levels side by side, with a partial staircase in between for ease of production. Even with this key difference, they were surprisingly faithful to the layout of the original house, even where they didn’t need to be.
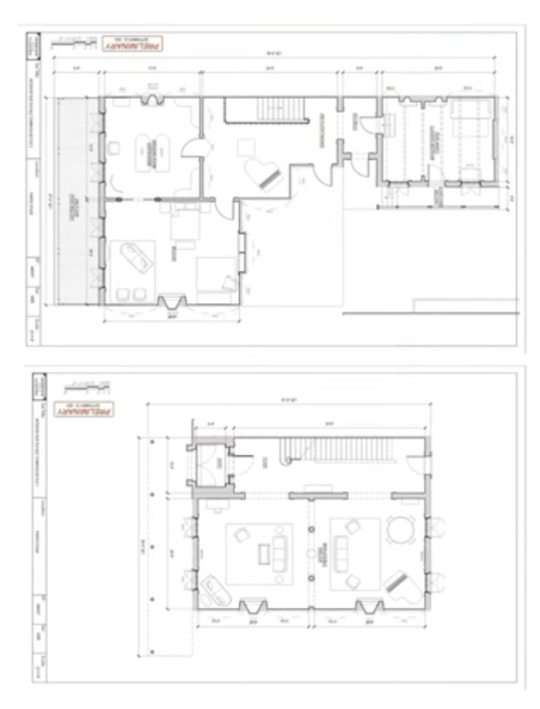
Case in point - there’s a door leading from the coffin room to the landing, which makes sense in Gallier House as the coffin room is a sitting room. But seeing as how the coffin room is meant to be secret in the show (concealed behind a hidden door in the bedroom panelling), there’s no real need to have a door there, especially when it’s barely concealed by tapestries and furniture on the show (and burst through during the episode 5 fight). I’m not even going to mention the failings of the New Orleans police department in not noticing it during their search in episode 5!
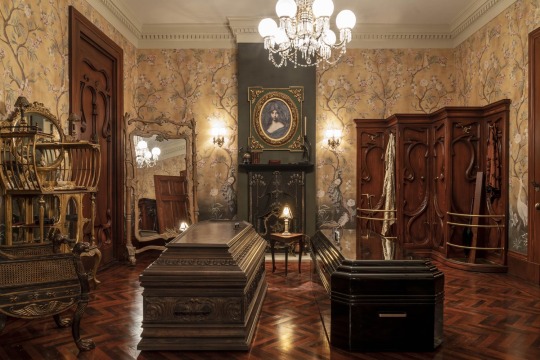
Another feature from the original house that was replicated on set are the steps leading down into Claudia’s room from the landing. The placement of Claudia’s room is where the bath and slave quarters were in the original house, and appear to be an extension, where the difference in levels necessitating a few steps would make sense. But there’s no real need for these when you’re building a set from scratch, and I kinda love that they kept them in even though there was no real need for them there (if nothing else, it meant we got to see Lestat prance down them to throw open her coffin lid in episode 5!)
And the final original detail that they didn’t really have to replicate (but I’m very glad they did!) was the incredible aperture skylight on the landing above the piano. Apparently Mara was so taken with the one in Gallier House on an early visit that Rolin Jones (showrunner) found a way to incorporate it into the script, meaning we not only got to see Lestat closing it in episode 2, but Claudia using it to self-harm in episode 4.
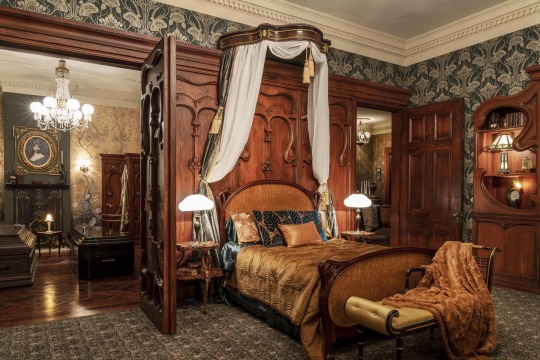
I absolutely love the detail and thought that went into the Rue Royale townhouse, from the design to the furnishings to the artwork but also that they built a near-realistic townhouse on set - it brings a level of realism to the show that wouldn’t be present if it was filmed in a series of disconnected, 3-walled set rooms.
#interview with the vampire#iwtv#iwtv discussion#iwtv analysis#Gallier house#anne rice#vampire chronicles#amc interview with the vampire#set design#floorplans
503 notes
·
View notes
Photo
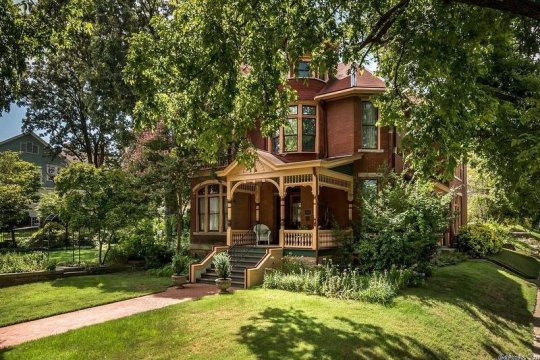
Beautiful 1891 Queen Anne Victorian in Little Rock, Arkansas.
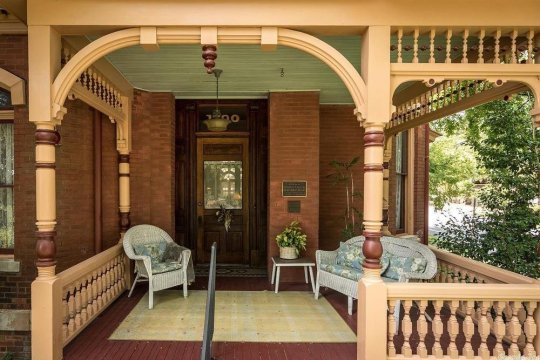
I love when they paint the Queen Anne’s so beautifully.
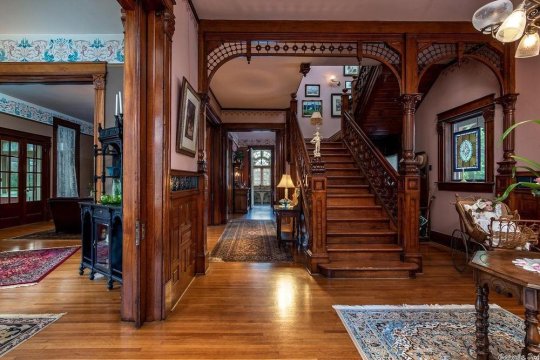
I’ve never seen an open entrance like this one has.
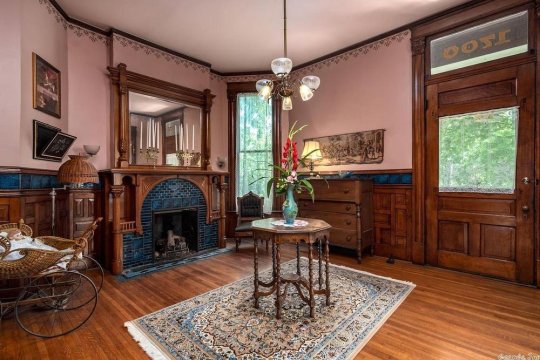
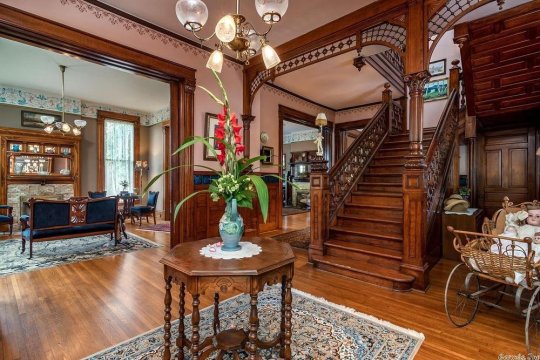
As you you step in, you’re in a large area with a fireplace, and not a closed hall or foyer.
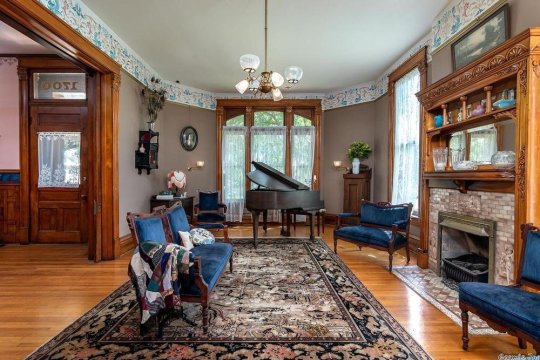
To the left is a keeping room.
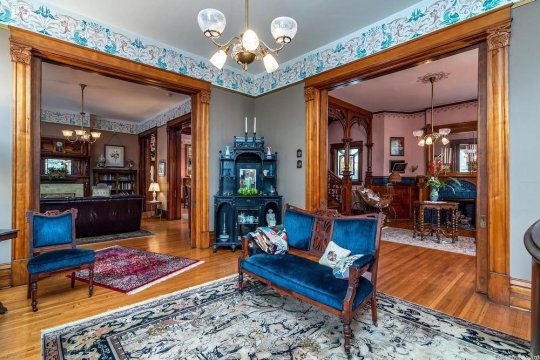
This home has very large doorways when the pocket doors are open and the floorplan flows from room to room.
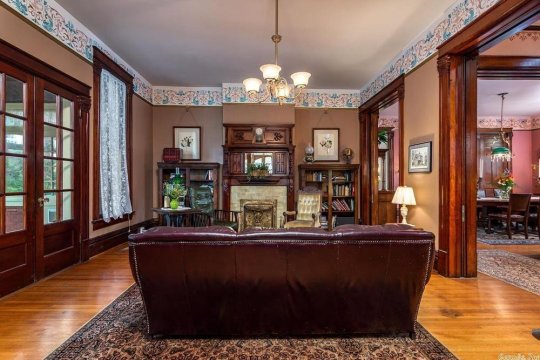
The keeping room opens to the sitting room.
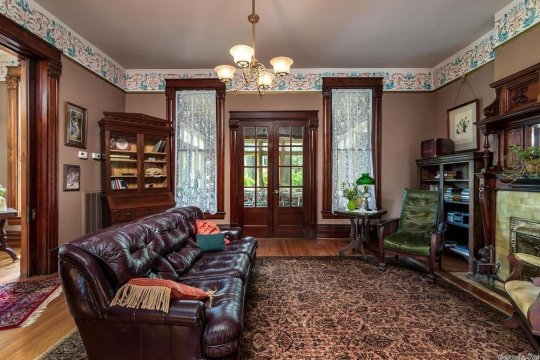
The sitting room has double doors to the porch.
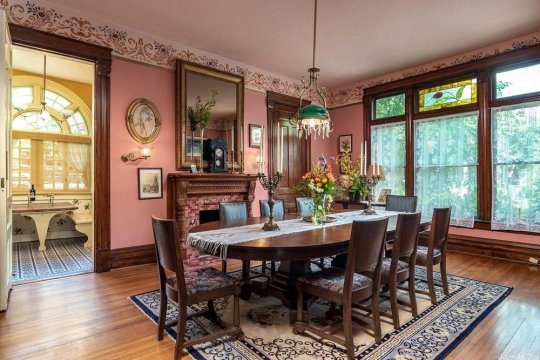
And also flows into the lovely dining room.
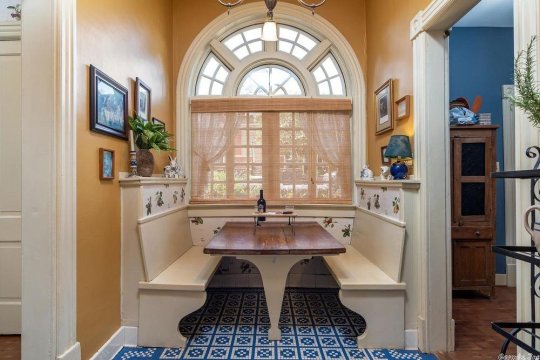
This is lovely.
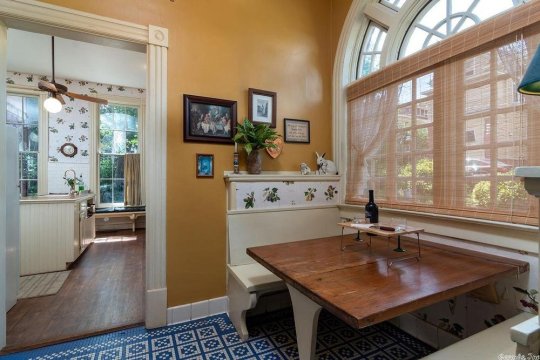

On one side of the dining nook is the kitchen, which is very cute.
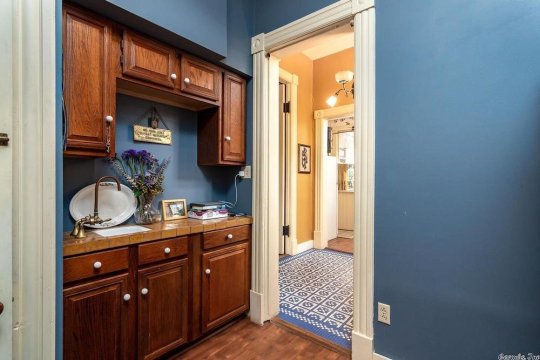
And, on the other side is a small butler’s pantry.
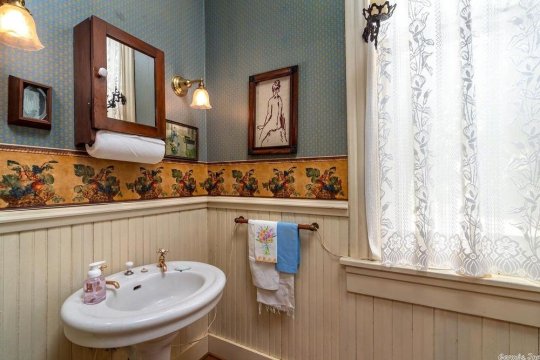
Very pretty guest powder room.
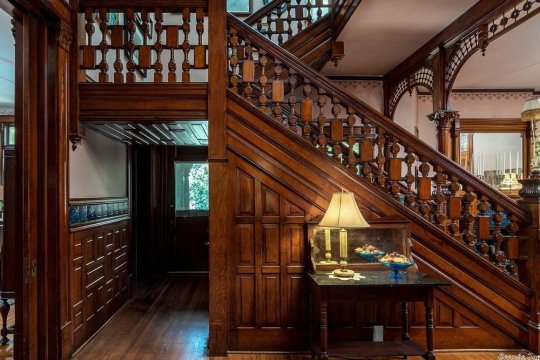
Then, it’s back to the front of the home. There’s a side entrance and hall under the stairs.
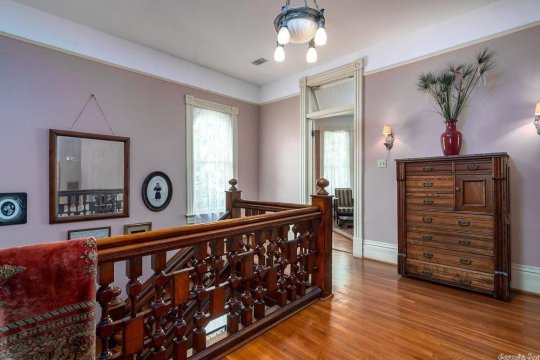
There’s a large landing on the 2nd floor.
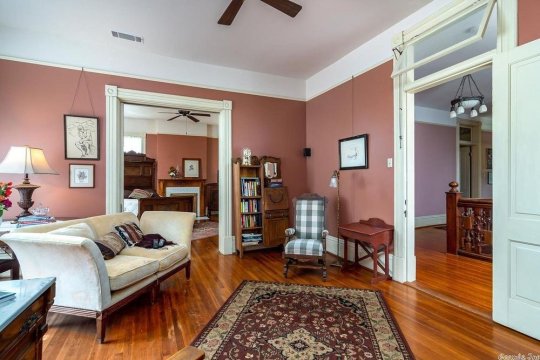
And, just as they do downstairs, the bedrooms flow into one another. This room is set up as a sitting room.
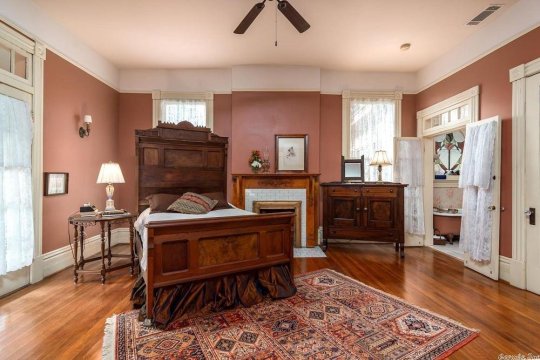
And, from there you move to the main bdm.
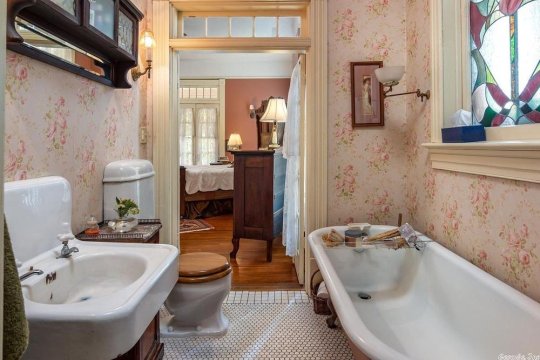
The main bdm shares this bath with the room on the opposite side.

You can see the bath from this room.
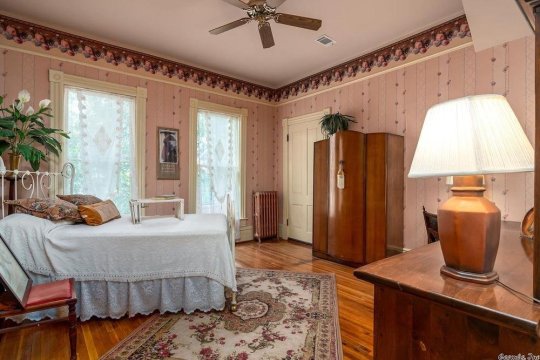
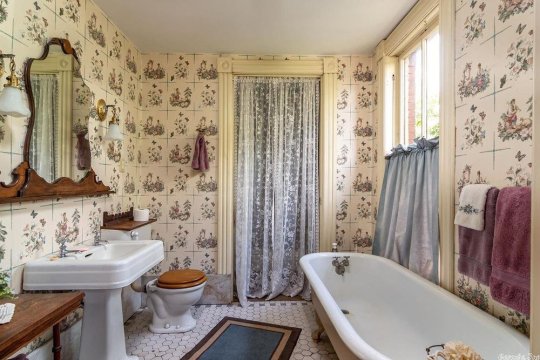
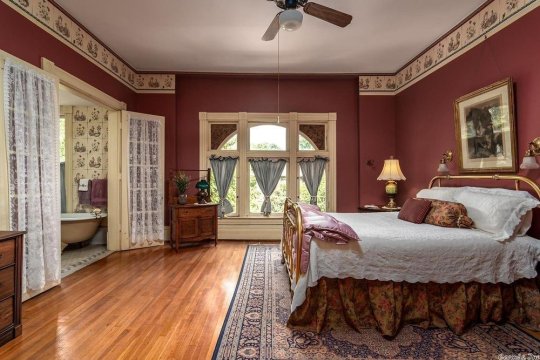
These 2 bdms. share a bath also.

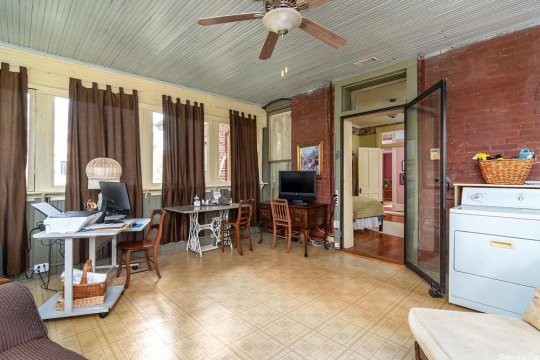
Two of the bdms have access to this large sun room.
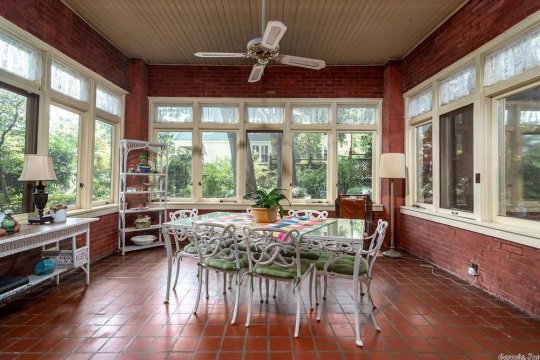
The sun room down on the first fl.
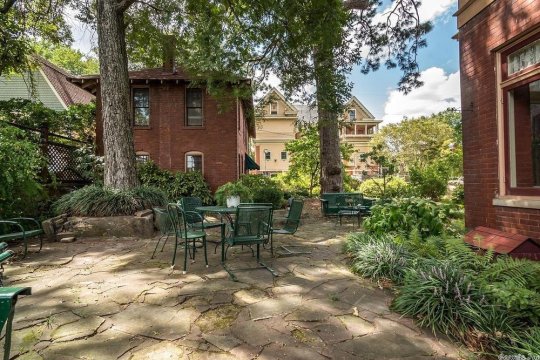
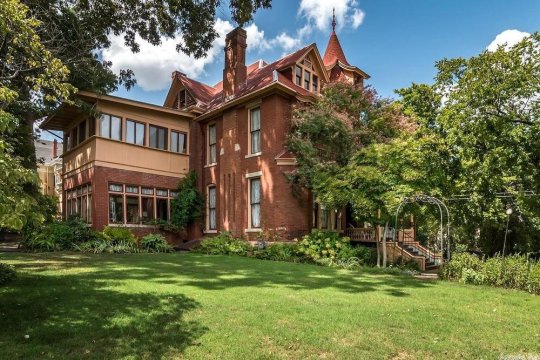
Beautiful gardens. It’s interesting to see how differently Queen Anne’s are in design.
via victorian house lovers
565 notes
·
View notes
Text
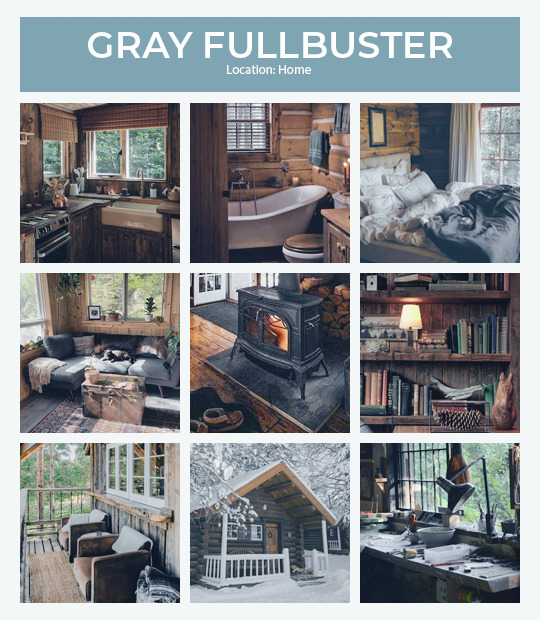
His Cabin. Part 2 (Part 1 here)
(see, very rough floorplan)
Set among some sturdy trees to protect from harsh storms, yet not too close as to never see or feel the sun’s warmth, the cabin could be classed as rather picturesque. Featuring a steeply pitched roof to prevent snow from settling too thickly, and a covered porch to offer protection from the elements, it seems an inviting place (in Gray’s opinion at least). On finer days, the outside furniture of two chairs and a table often sees use in the morning or evening, when Gray enjoys the peace of a meal or drink outside.
Within the cabin, the free-standing fireplace draws the eye as soon as you walk in. Its old but well maintained and looked after, boasting polished surfaces that speak to the recent revival of its life. In the colder times, the fireplace heats the living room/lounge and kitchen very well, reaching even into the bedroom and studio on the right side, if their doors are left open.
The wooden floors have been replaced over the years, with care taken to replace the ruined planks with the same type of wood, so that the repair still fits with the tone of the original. The floors are smooth and dark, a rich and warm shade, the same as the logs and beams used for the walls and structures, making the main descriptor of the interior “cosy.” Adding to that, a couple of large rugs lie in the living room, with another in the bedroom, aiming to lessen the chill that can come to the floorboards during certain times of the year.
In the left corner of the main area, the couch sits invitingly with a worn, yet very comfortable armchair beside it. They hold a few squashy cushions and a soft blanket and wait beneath the natural light provided by the nearby windows, or in the evenings, rest with the glow from the fireplace or lamp nearby. Beneath one of the windows, a large woven basket, plump with a patterned pillow, is ready to accept the sleepy company of one of Gray’s dogs (yet when Gray is not around, the dogs tend to make their bed on the couch instead).
Extending from the living room, the kitchen looks to the back of the property. On the small side, but perfectly functional, the kitchen is kept simple and well stocked. The pots, pans, and various dishes are held by a robust shelf, and their size perhaps reveals the fact that he doesn’t know the meaning of cooking small portions. While standing in the kitchen, it’s easy to stare out the windows and get lost in thought (dangerous to do if you’re cooking). The view of the woods is typically rather peaceful, as long as seeing dark shapes moving at night isn’t off-putting to you.
The kitchen also holds the back door of the cabin, which leads onto another covered porch. Unlike the front, this one tends to be where additional firewood is kept, waiting to be carried inside and used, as the weather has a gentler touch on this side of the small building. A modest little utility room is kept to the side of the porch, a place where laundry is done and muddied boots and tools live. The small sink in this room occasionally makes a rather unnerving gurgling noise, and the pipes seem to creak threateningly, the sounds carry through the wall shared with Gray’s bedroom and sometimes wake him during the night.
Quite purposefully, his bed takes up most of the limited space in the bedroom. He tends to sprawl out in his sleep (not to mention the tossing and turning he’s prone to), and in his opinion, a bed should be the biggest thing in a bedroom and there needn’t be much else there. The bed in question is extremely comfortable, with a newly built wooden frame and quality mattress, and he has a feather/down quilt that always holds the perfect temperature. The bed is hardly ever made, the blankets always rumpled and inviting. Aside from the bed, the room also holds a solid chest of drawers and a bedside table. Set into the wall, an inbuilt closet with folding doors contains additional space for clothes and other items needing storage. A lovely painting of a forest scene adorns the wall on the space between the door and the closet, so that he can look at it from his bed and admire the style in the times where sleep is trying to elude him.
On some nights, the slow and steady drip coming from the bathroom next to him is somehow relaxing, yet on others, it’s irritating. The drip is often fixed and often returns, perhaps the old style clawfoot bathtub it falls into would be too lonely without it. The small room contains the usual amenities (albeit rather cramped), all somewhat recently installed and keeping in style with the rest of the cabin. Above the sink, the mirror is the only item not yet updated, the one thing that has observed and remained since perhaps the beginning. It’s rather small and speckled with age, roughly edged with the darkness of deterioration. He’ll get around to replacing it, one day, he says.
Lining one of the walls outside of the bathroom, and in several other places, bookshelves fit neatly into place. Some of them are rather bare, only holding the odd book or thing, but others are full of books, objects, and one or two small wooden chests. A few picture frames scatter themselves throughout the shelves, adding a little life and colour with their artwork. In the safety of his own space, he supposed he could admit to being a collector of mementos and other things that caught his eye.
In a similar vein, there was a safe place where he could also admit and practise his artistic hobbies. The studio, as he thought of it as, was the first room on the right and captured lovely natural light for a decent amount of the day. A desk in the corner of the room held the light from the windows and offered a steady surface for smaller works, where the square table allowed for projects that were a little bigger in scale. The organised chaos of the room might have seemed a tad overwhelming to some, but he knew his system well. Surplus supplies or those that he used less frequently were stored in the closet, along with a few finished works of his. The room might have been where art was created, but it was not the room it would be displayed in, (unless half-finished projects were what was desired) as there was no such room in his cabin for that, he never cared for his end results, just the process of creating them.
Creativity and perseverance, two parts of his very foundation, helped him rebuild the cabin into what it has become, his home. To look at it, inside and out, gives the knowledge that everything has been done with great care. It is a quiet, comfortable, restful place, with unique aspects and intriguing insights within, if one cares to observe them.
#i find this so relaxing to write about 😌#anyway. now i feel like i can have threads at this location#heheheh#❰ ❄ ― headcanon. gray. ❱#also im immensely sorry this thing is so long
2 notes
·
View notes
Text
How to Build an Italianate Victorian Home (Base Game and Beginner Friendly Victorian) In the Sims 4 Like a Nerd
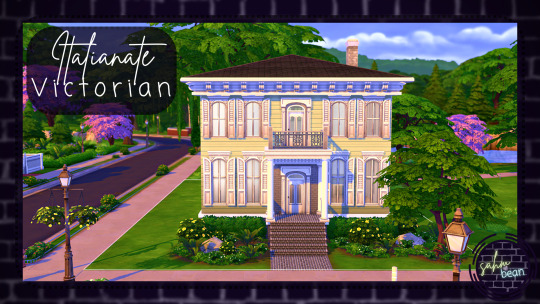
Although there is some debate as to whether this is truly a Victorian, the Italianate found great popularity in the United States around the 1840s-1880s. Its main architectural rival was the Greek Revival, which I have a post on here if you enjoy the rectangular, symmetrical façade paired with low pitched roofs and friezes. This is the only "beginner friendly" Victorian I put together this season, so even if you're newer to the game, your Sims can still live in class and elegance here. Let's build!
As usual, if you prefer video tutorials or need clarification on nay of the points here, this is the original.
One of the primary goals of the Italianate Victorian was to help its residents feel closer to the outdoors. This was accomplished through building on large lots, utilizing tall windows and ceilings, and keeping the landscaping "natural". The historical colors included lots of earthy tones and neutrals, although you can do whatever you want. As always, you can play however you like, but if you're interested in building up a new set of skills and exploring more techniques and architectural types, this series will help with that.
Floorplan
The first floor will use medium or tall walls, and the second floor will use medium, or possibly short if you are adding a third floor. I recommend using medium on the top floor, not short, so you can use one of the larger friezes. (You can also check out the Greek Revival for some tips on how to get a less ornate frieze.) The front of these homes was typically quite flat, with an occasional balcony or low roof over the front door. The sides were similarly quite rectangular with occasional bump outs and deep decks on the first floor only. This particular build ended up being a rectangular footprint, but even larger homes are basically rectangles attached to rectangles. While this may not feel as fancy as the Queen Anne, it is remarkably more simple to construct and furnish, and still feels super fancy. Rooms generally opened one into another, although you may see centralized hallways like here in some homes, especially larger ones. The kitchen would be at the back, and the large rooms meant bathrooms could be added without having to be as cramped as in other styles were the rooms were initially much smaller. Fireplaces would be placed on internal walls.
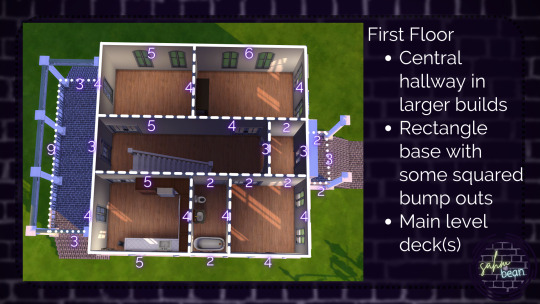
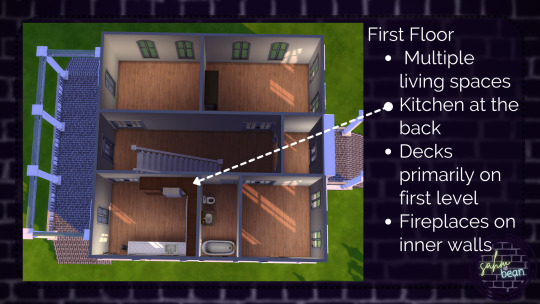
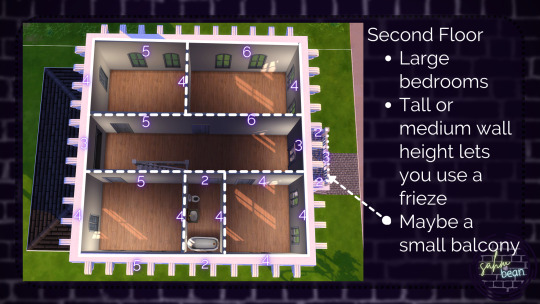
Exterior
You can use brick and/or siding in a neutral or earthy color for most Italianates, although depending on the world you may also use some stone. The windows will be tall, and capped with a pediment (triangular piece that sticks out a few inches to "cover" the top of the windows") or inverted-U crown, which was what I was trying to mimic here. If you have Discover University, that pack has some good window options, as well. Height is more important than ornamentation, and shutters are optional. The house will be set up on a foundation that can be brick or stone, and some homes will have a deck wrap all the way around. However, unlike other Victorian homes, the decks will be mostly just on the main floor. In this build I just put one on the back. Wherever you add a main level deck, you will roof it. The main roof will be hipped and low pitched, or potentially even flat. To get this roofline I pulled the eaves out two and pitched the roof to make it look like the frieze was acting as corbels and supporting the roof. Columns are also a nice detail, and will be rounded and generally white or painted to match the home's color scheme.
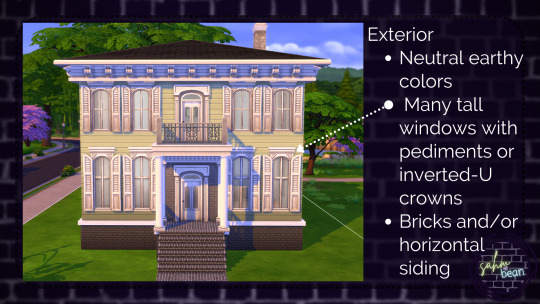
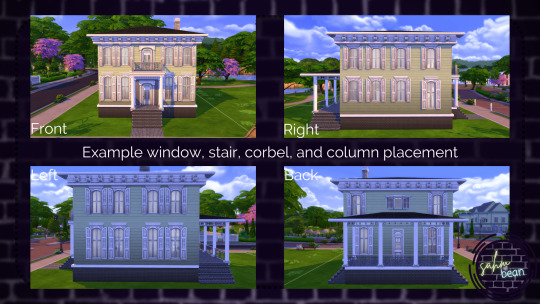
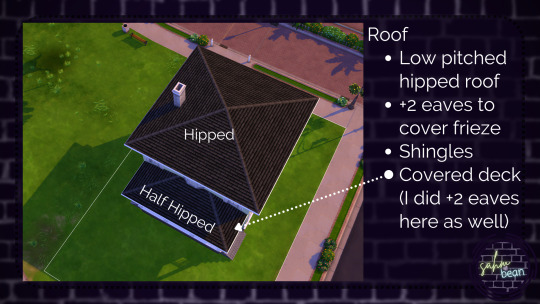
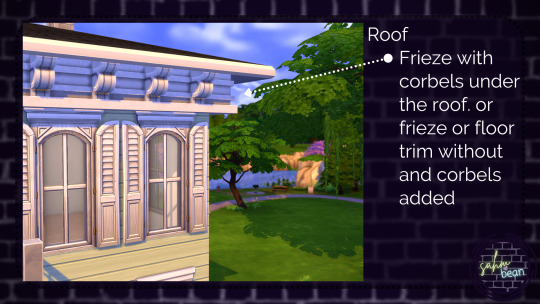
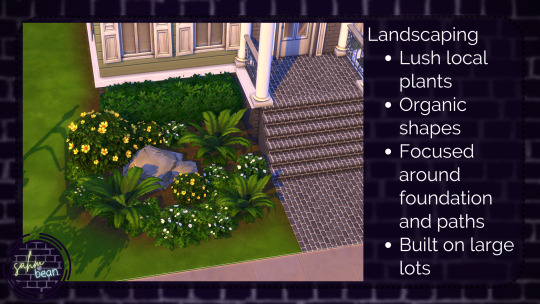
Landscaping will be natural, but planned. Use plants from the world to help it look natural, keep the shapes organic, and leave some space for lawns and walking paths if you're really going for that estate feel.
Interior
You can connect rooms with double doors or arches, and the kitchen will be at the back of the home. Floor will be wood planks of any tone, and the walls will be earth colors with paneling or molding to match the floor.
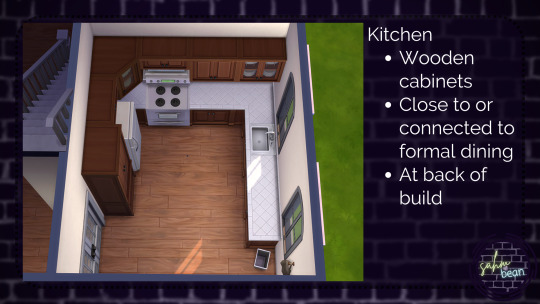
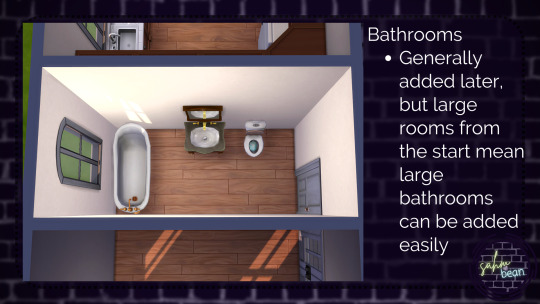
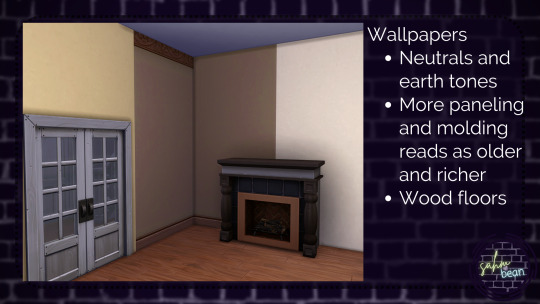
If you want to make a more contemporary Italianate, try these:
Lighten the colors all around. Try white or another light color outside and in.
Remove useless ornamentation. Skip the paneling and molding, simplify the spandrels, fences, and frieze, and update kitchen and bathroom cabinets and fixtures.
Keep the tall windows, but consider going for the single-pane windows instead of the fancier ones.
Bonus tips! The Italianate has a very iconic exterior, despite it being so plain, so changing out the siding for something more contemporary, like white plaster, and flattening the roof can still read as an Italianate but bring it straight into the 21st century.
If you'd like to see floorplans and more inspiration, you can check out my Pinterest board here.
This build is on the gallery, as well as a larger one and a micro. I really enjoyed building this one and now I have at least three, and I don't plan on stopping. My ID is sahmandbean and this lot is Italianate Shell. You can also check out Holiday Italianate (Base Game plus the free Holiday stuff) and Micro Italianate (uses Discover University).
If you want to check out this build and the rest of Build Like a Nerd: Season One, you can find loads of builds on my YouTube channel, sahm and bean.
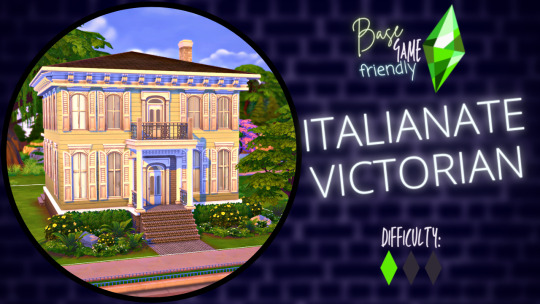
Thanks so much for building with me today! This has quickly become one of my favorite styles, and I hope you like it, too.
7 notes
·
View notes
Text
CHAPTER 3
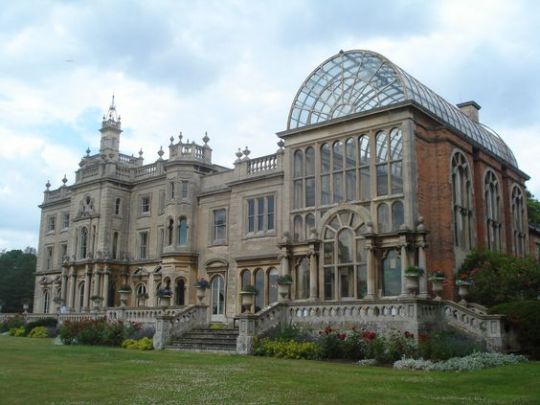
“HORACE!” Casperius’s voice echoed off of the stone walls of the large manor house he lived in as he threw open both of the large front doors as he strode through. Long steps took him across the grande entrance as he waited for his butler to show himself. There were things to be done and plans to be made, and Cas wanted them started right away.
“Sir?” Horace appeared from a side room, not sure what had upset his master. Not that Casperius was a calm demon, but he normally didn’t come in yelling and upset.
“Come into my study. I have plans to make and I need you to organize the staff and household. Changes are coming.” His tone left no room for question and it was an order, not a suggestion that it would be done.
Horace motioned for someone that had been in the room with him to follow and quickly caught up with Casperius. He would ensure that whatever it was that his master wished would be done, and done to perfection. It was one reason that he was so trusted by his master. While he was a servant to Casperius, he was also a trusted advisor to the noble demon.
As soon as Casperius entered his office, he went straight to the massive mahogany looking desk that dominated the room and stood behind it, waving his hand to bring up an illusion of the manse and grounds in the center, and off to the side a floorplan of the top floor where the residence apartments were. He also brought up one apartment up. Leaning over the desk, he studied the center portion first. Things would be taken in order.
Horace was quick to enter behind Casperius and his brows knit together when he saw what his boss was leaning over. What did the demon have planned? Close behind him was Visalus, the valet for both Horace and Casperius. He was trusted by both and if there was something serious and extensive that was going to need to be done, Horace had a feeling that his aid would be needed. Both men felt a sense of dread when they saw the situation that they were walking into. Horace closed and locked the french doors that lead into the large room walled with floor to ceiling bookcases then turned to his master, “what is it you wish of us, sir?”
“Come.” Casperius beckoned the two males. He was glad that Horace had brought Visalus without having to be told to. “The grounds have been rather plain around the manor house of my property that are not wooded. This needs to be changed. I want gardens, hedge rows, flowers, ponds with fish, reflecting pools, fountains. I want it to be as grand as the Palace of Versailles. There is a nature sprite who will be coming to visit in the near future. I want her to be impressed and for what we have to leave her in awe. This is not a request, this is an order. Am I clear?” His gaze alternated between the two before him.
Horace’s brows rose and he looked over at Visalus. A female? A sprite? They were doing extensive landscaping just for a visit from a sprite? “Yes, sir.” Horace answered in a clipped and efficient manner with a head nod. He would not question, regardless at the moment. Later, when things were progressing he would inquire what had brought this about.
“Good.” Casperius nodded in acknowledgement and moved to the floor plans next. “This empty apartment next to mine is to be redecorated immediately. A door is to be put between it and mine. The fireplace and chimney are to be inspected and readied for use. Colors are to be muted and of nature. Linens are to be silken and creams, pinks, silvers, and bluish-gray. I am going to need a tailoress fae immediately. This is to be done in the next few days. Questions?”
Once more Horace and Visalus looked at one another, there were lots of questions that both of them had, but neither of them were sure if this was the time to begin asking them. Both men gave small shrugs, the questions would wait. “No, sir. I will summon the fae immediately.” Horace responded.
“Good.” Casperius nodded and now finally looked up at the two men. “I need the kitchen staff to research and learn what nature sprites eat. In coming days, I want sampling menus. I want some of our normal dishes to be altered in ways that might make them palatable. Food needs to be available for our guest when she comes, she may be staying.”
“Of course, sir.” Horace nodded. “We will ensure your guest is taken care of and welcome. However, if I may take a moment, are we to assume that the sprite will now be a resident of the manor? If so, will she require staff as well, My Lord?” The changes that Casperius was making were bold and drastic, not something that the demon was known for. He did not change things for others, only for his own purpose and pleasure. If he was changing things for another now, then something had happened and Horace wanted to be prepared and to prepare the others.
“If things go according to my plans, then she will be a permanent resident of the manner. However, she will not require additional staff other than a permanent tailoress fae. Find one needing long term employment and who can keep her mouth shut. I want one with discretion.” Horace was familiar with how lose lipped fae could be and he understood the concerns of Casperius. He gave a curt nod in response to the request. “She will be mine.”
Horace’s mouth opened and closed like a fish, he knew he had heard Casperius right but the true meaning behind it he was unsure of. “Yours?” He finally managed to get out in a tone and inflection that said it was a question of so much meaning.
“MINE.” Casperius stood erect and looked Horace straight in the face. What about that declaration was so confusing to people? Martenique had been confused by it as well. That Horace did not seem to understand the stated and unstated implications of it displeased him and Casperius’ face reflected that. Visalus stepped back some, unsure of what was going on, but not wanting to feel his master’s ire. “She has agreed to court.”
“To court?” Horace asked, clearly flummoxed and confused. Had his master struck his head? He was not sure if demons could get traumatic brain injuries, but that would at least explain this sudden change. Maybe the sprite was really a seductress of some kind and had him under some kind of enchantment.
“She is quite…unusual.” Casperius picked the word that he thought would best fit her. “She is unique and when she comes here I want her to be so enraptured with all that she sees that she will not want to leave. You two will make it happen.” A smirk formed on Caperius’s lips and the look on the rest of his face indicated to both of the males before him that failure was not an option. Pain and torment would be the only rewards for not meeting his expectations.
“As you wish, sir.” Horace bowed slightly and Visalus mirrored it, both men now confused on what had caused such a change in their master. If a female had indeed captured his interest, it could cause great change in the manor. If she was of the same mind as Casperius, may Lucifer help them all.
#casperius#martenique#demon#sprite#The Imperium Chronicles#My Writing#story#female writers#writing#writblr#writerblr#writers and poets#writers on tumblr#writers community#Nov 2022#CL Jordan#fantasy#fiction#original story#original characters#original work#original content
4 notes
·
View notes
Video
3179 Flanagan Dr Simi Valley MLS from Alex Gandel on Vimeo.
Welcome to the highly prized community of Indian Hills Ridge! Situated in one of the most coveted locales, this 2-story home promises an unparalleled potential. Step outside your door to embrace the beauty of Santa Monica hiking trails, while Chumash Park, just across the street, invites you to enjoy its playground, basketball courts, and workout equipment. This residence boasts breathtaking mountain vistas and tranquil sunsets. Adding to its allure, revel in the freedom from HOA fees, a rare find in such a desirable neighborhood. Spanning 4 bedrooms and 2.5 bathrooms across 2,214 sq. ft. of living space, this home is nestled on a generous 8,780 sq. ft. landscaped lot. A 3-car garage and brick entryway welcome you home. Step inside to discover a light-filled living room with vaulted ceilings, while the adjacent dining room features a slider to the patio area for seamless indoor-outdoor entertaining. The family room exudes warmth with hardwood floors, a cozy brick fireplace, and a convenient wet bar. The kitchen is equipped with a center island, oven, microwave, gas cooktop, and dishwasher, complemented by tile counters and ample storage. A nook with hardwood floors and a ceiling fan provides the perfect spot for casual dining. Upstairs, the primary bedroom retreat awaits, offering dual closets (one walk-in with mirrored doors), vaulted ceilings, and crown molding. The luxurious en suite bathroom boasts a soaking tub, dual sinks, a shower, and there are skylights in the primary bathroom and at the landing. Three additional bedrooms boast mountain views and closet built-ins, serviced by a hall bathroom with subway tile tub and dual sinks. Outside, two patio areas and lush landscaping with mature shade trees create a serene oasis for relaxation. A side sitting area, room for a garden, and potential RV access cater to your outdoor desires. Additional features include plantation shutters, dual-pane windows, an open floorplan, and convenient access to the 118 Freeway for commuters. Don't miss the chance to make this exceptional property your own and experience the pinnacle of California living!
0 notes
Note
Bonfire, cranberry, and maize (weirdest in a non-creepy way, I'll throw on) for the autumn ask!
Hiiiiii 👋😊 Thank you for specifying non-creepy. XD
Bonfire - describe your dream house.
Little one-and-a-half-storey, preferably with a basement but if I don't live in tornado-infested regions, that's optional. I'd rather have an old house than a new one. Hardwood floors. Stone fireplace. The upstairs is an open floorplan with windows in the eaves. It's lined with bookshelves filled with books. My office is there, by the window with the best or most quieting view. There are window seats and warm lighting when the daylight is too dim. On the main level, the kitchen and dining area are one space, where those preparing the meal can visit easily with those sitting down to be filled by it (but this space is separated from the rest of the house bc my goblin cats need to be kept out). The kitchen is warm earthen tones and orange and creams. I can hang my pots and pans above the island. There is a shelf for cookbooks and I am in a position to leaf through them regularly for new ideas. On the back of one counter, there is a small herb garden enjoying the light from the window over the sink where I can look out at birds or deer or rain while washing dishes. The dining table is big and wooden and solid and simple, dinged and scratched from cooking experiments and art making and guests with dishes and children. The chairs are either all equally simple and solid, or mismatched little characters. There are two restrooms, mostly so I can have one again separate from the dust and fur of goblins. Art of renown and of friends and of printed poetry and handwritten song lyrics hang on all the walls. My bedroom is simple and cozy and may have cat perches and tunnels and catwalks along the walls, which continue in the hallway and den. The den or living area is spacious but full, arranged with more bookshelves that hold trinkets and candles along with the books, and there are several comfortable spaces to curl up or stretch out. It has at least one westward-facing window so that the golden hour light is its very best feature. Outside, whatever "yard" there might have been is now carefully cultivated local flora, with stone paths, and it needs the work of caring hands but no lawnmower. There is a garden for fruit and vegetables around the back corner. There is a small but pleasant one-room guest house which maybe used to be a toolshed or little barn. The house is probably nestled in the mountains somewhere, on the side of a hill overlooking a valley. My neighbors are farmers and hunting cabins and there is a small town in the valley and a large city a few hours' drive away. And there are many trees.
Cranberry - what’s one physical feature that you get complimented on?
My hair probably, which is funny to me bc it doesn't seem that remarkable personally. But it's nice and thick and goes a little wavy and I can pull off long hair and boyish bobs and pixie cuts which I love. 😊 It goes straight when it needs a wash and people always ask if I got it cut then lol.
Maize - share the weirdest encounter you’ve had with a stranger on the street.
I actively avoid encountering strangers on the street. XD Call it a character flaw. I am reminded of the summer of the pandemic when a tumblr mutual and bestie of mine came to visit and we ended up traveling (don't @ me ok) to a place that seemed the safest and most conscientious choice: we circumnavigated the state of Kansas by car. It was a lovely trip but we made a stop in the Tallgrass Prairie preserve to see some bison and at one point in the trail a gentleman in his 50s or 60s stopped us to offer to take our picture. We accepted and it was nice of him, and then he proceeded to stand there with us in the blazing sun and talk about all the places he had been, his life story, recommending different stops for us to try, and then rambling on about other unrelated things. It was not unpleasant but it was definitely weird and the poor man did not understand social cues so there was no polite way to get out of the conversation. XD At one point while he was describing a particular waterfall he said was about a half hour drive and a considerable hike out of our way, I looked beyond him on the prairie and noted a rather large dark bush sitting on the brink of a ridge. By the time he finished his story and we rather awkwardly and abruptly wished him a good day and realized we no longer had time to hike out the rest of the trail that day to find the bison, the distant "bush" had vanished and I realized it had, itself, been a bison. XD
#thanks for the ask!#i rambled quite a bit in this one lol#i think about that house a lot though#ughnofreeusernames#autumnal asks
0 notes
Text

Various homes for various muses (defo not counting Ten since she's still wandering in her mainverse)!
This also includes a few headcanons on the areas that some characters live in, in general- but it's mostly just me finally going off---
Node and Bless live in a home styled like this, though the two do have a fireplace carved into the rock- and there are various flowers growing out front.
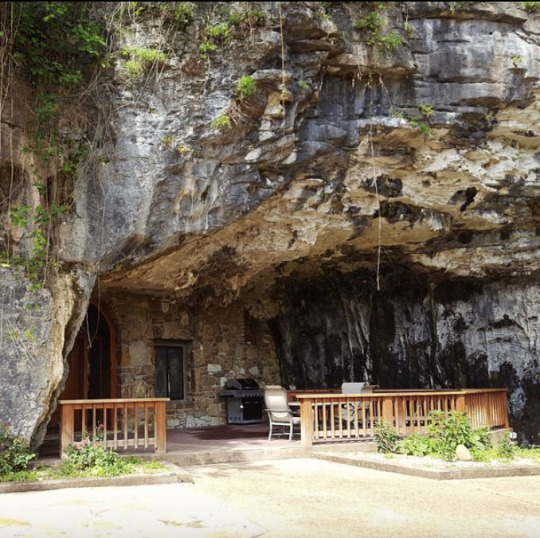
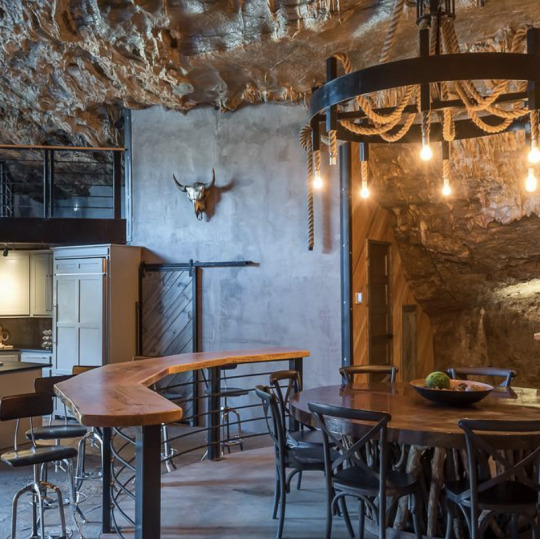
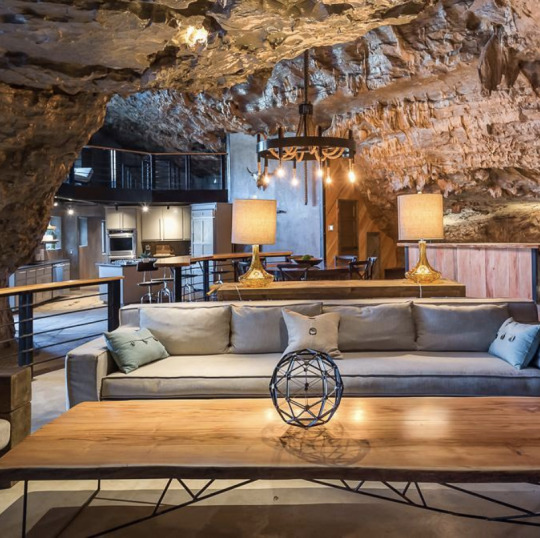
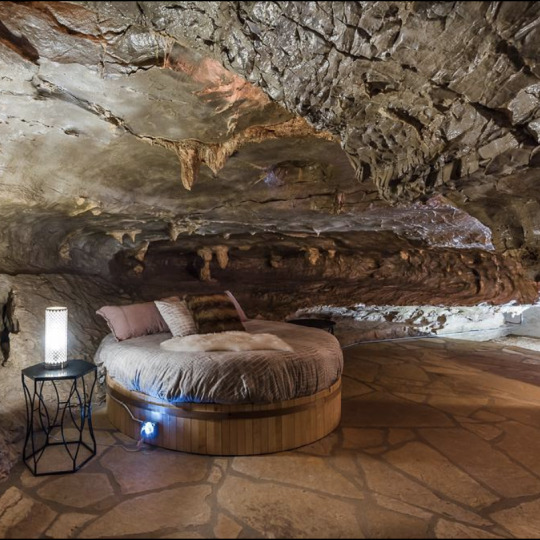
Everyone who lives in Enlightened Darkness (save Ten who is currently homeless) lives in the city of Sanden. It's a city carved from the inside of a hole in a mountain in the desert, so there are interconnected stone walkways, stairs, etc. leading all over the place. Homes are on the sides of the huge cavern, while all business is conducted in the center- suspended in the air by stone pillars and the like.

Most homes are relatively small and conserve space, but are built to house 2-3 people. Most of the homes in Sanden are passed down between generations, to the eldest of the next- but some families have died off, and their homes were eventually taken by outsiders.
Please note the interiors per home are in floorplan only, the actual items that fill each home are unique to the character and do not match the images.
Also, the windows (unless otherwise specified) do not exist in these homes, since the homes are all carved into the cavern's sides.
Murk's interior (the windows show the city itself, they're almost always closed since people walk by his place to get to certain places):
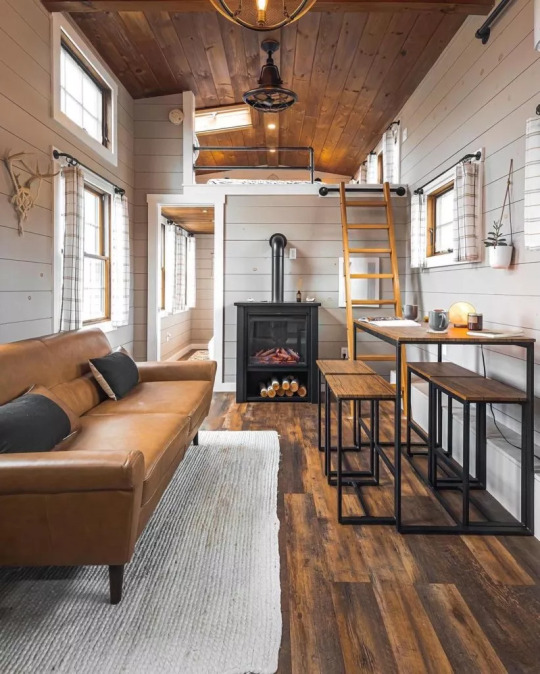
His home is very sparse- it only has a bed and a small table, alongside a few gifts from the people of Sanden, from when he helped defend the city. His general colors are rather dark- browns and blacks.
Arwen's home interior (she lives near the 'entrance' to the city, due to being a long-time guard):
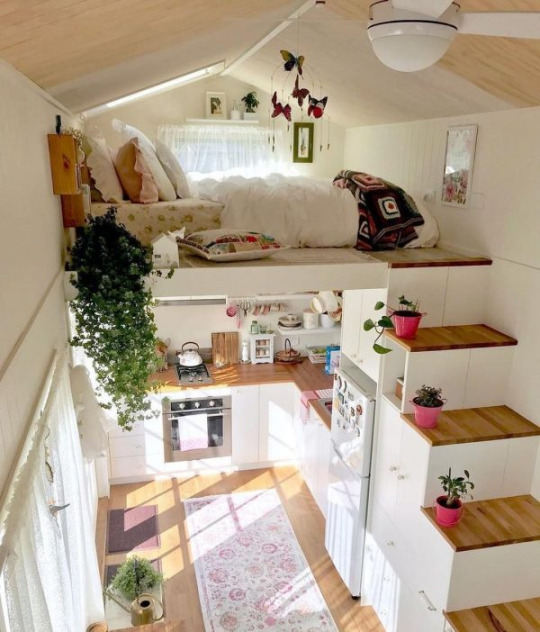
Her interior has some scattered drapery reminiscent of Mazuri, alongside a few mounted animal heads. There're photos all around their bed of her fellow guardsmen, and the general color aesthetic of Arwen's home is purple and gray.
If one were to open the special compartments under the stairs, they'd find several journals- stuffed to the brim on notes about S. W. O. R. D..
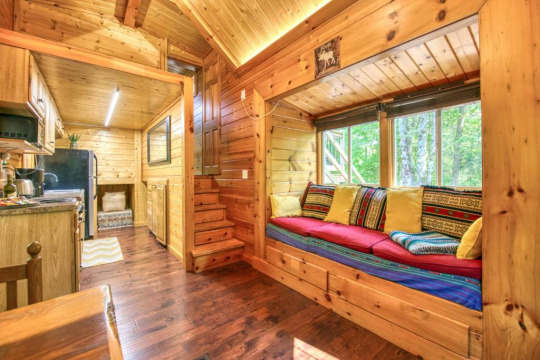
Fin's home doesn't have a proper door, instead it's got beads for a door. However, there's a sign warning against trespassing into the home without verbal consent. Fin's home is generally open to anyone, so long as they get xeir permission, first. She's a witch for hire, and a practiced mage by trade- so all of her money comes from clients asking for brews, spells, fortunes, and the like.
Hence why I picked a home with a bit of an alcove, there- that's where Fin and xeir clients sit when discussing business.
Her home has a lot of red accents, alongside hints of gold- and of course, plenty of drapery (moreso because Fin enjoys the feeling than anything else).
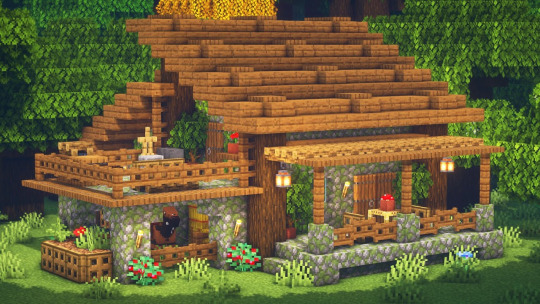
Tempest's home is about like this- made of stone and petrified/sealed wood, to prevent the home itself from catching fire. There are no plants within a 500 foot radius of the home. The second floor is a small study for the artifacts and the like Tempest collects, while the bottom half of the building is where Tempest generally lives when she's not busy.
You can find the original build here, by Folli on YouTube!
Tempest's home is very sparsely decorated, due to her needing everything to be resistant to fire. The second half of the building is off-limits to her during incredibly stressful weeks, for fear of going wild and essentially burning the study and all its contents down.
She has a tablet that she records all her findings on, just in case she ever accidentally does go Iblis-State in the study, but...can never be too careful.
And Ten has no home for the time being, but...her dream-home would be something spacious, preferably without a ceiling. However, such a build is impossible (for now) so...
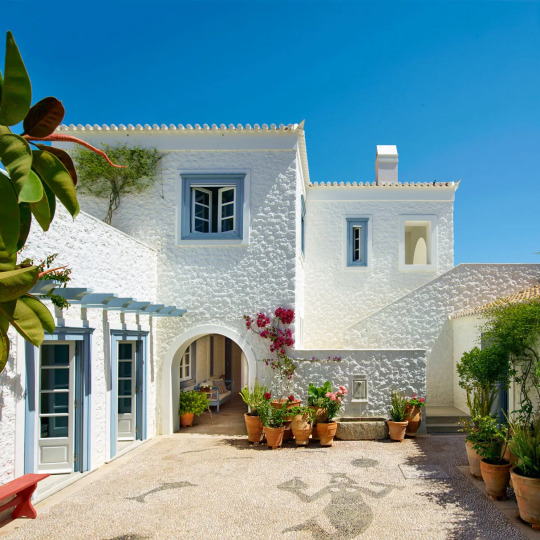
Cinn lives in Apotos, which is inspired by Greek architecture...so of course, their home shares the appearance. They decked out their home in posters, but the general aesthetic matches that of all their neighbors- save that Cinn doesn't grow any plants, and there's always a food and water dish left out for Milky.

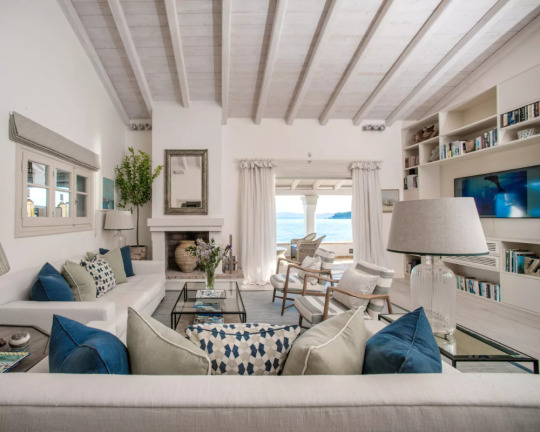
And yes, their home very much follows a grayscale-and-blue color palette, although Cinn's favorite color is yellow. It just- matches the town, better.
#it’s hard to say where all of it begins and i end | headcanons#If I could see/How you see me/I could be/A little bit happy | Arwen the Cat-Bat#I’m gonna do it my way/Take this for just what it is | Fin the Galago#Sticks and stones won’t break my bones/But your name might crack me | Mephiles “Murk” the Dark#Behind this soft exterior/Lies a warrior | Node the Fennec Fox#Hanging on the edge of tomorrow/From the works of yesterday | Sonic “Bless” the Hedgehog#Shoot out the lights/There’s a fire in the sky/Burning it all/The black ash will fall | Tempest Lock#I wish there was another way out/For you | Dark Gaia “Tenebrosity”#I’ll keep punching ‘til my knuckles start breaking/I’ll keep going through the blood that I’m tasting | Cinn the Cheetah-Fox#long post#//mates I love looking at architecture so I had way too much fun making this#//so many pretty buildings...!!!!!
1 note
·
View note
Text
Market Statistics Larger Albuquerque Affiliation Of Realtors®
Since the last actual property cycle market peak in May 2006, home prices in Albuquerque have increased by 11.5%. Sales prices of single-family homes in Albuquerque have increased by 17.4% year-over-year. Median sale price new home builders in albuquerque of a single-family home in Albuquerque is $340,500 in accordance with the latest report from the Greater Albuquerque Association of Realtors as of May 2022.
The itemizing information on this web site comes in part from a cooperative data change program of the multiple itemizing service in which this actual property Broker participates. The detailed listing web page about such properties contains the name of the itemizing Brokers. The New Mexico Association of Realtors and its cooperating MLSs do not create, management or evaluate the property data displayed herein and take no accountability for the content of such data. BEX Realty is an equal housing opportunity homes for sale in albuquerque nm actual estate broker and together with its individual brokers, Realtors® and real estate agents, specializes in luxury waterfront and golf and nation membership property in New Mexico. This info isn't verified for authenticity or accuracy and is not assured and should not mirror all exercise out there. If you are seeking to purchase a home in Albuquerque, NM, you've come to the right place.
November’s median sale worth was the fourth lowest this 12 months. But some native consultants, together with Gilbert, don’t assume home prices will fall as sharply anytime quickly as another nationwide experts predict. On the hooked up side, which has a much homes for sale in albuquerque new mexico smaller inventory as a result of expansion of the central New Mexico metropolitan space with single household neighborhoods, the median promoting price was $245,000. That’s up from about $20,000 year-over-year and up from $229,000 in October, based on GAAR data.
The fantastic, expansive floorplan consists of an open kitchen designed and constructed by noted native builder Robert Slattery in 2002. There are several spacious gathering areas, three fireplaces, flexibility for formal and casual dining, craft room, and as many as 5 bedrooms with three loos plus two powder rooms. Two covered brick patios overlook park-like yards complete with flowering trees (including gardenias!) along with gazebo and pool.
Albuquerque is a minimally walkable metropolis in New Mexico with a Walk Score of 43. In the past month, 494 homes have been bought in Albuquerque. Save your filters and get updated when new homes hit the market. Hard to seek out 4 bed room home within the NE Heights. Zillow Group is committed homes for sale albuquerque to making sure digital accessibility for people with disabilities. We are continuously working to improve the accessibility of our internet experience for everybody, and we welcome feedback and accommodation requests.
Rently has been named as one of the 10 most promising proptech answer suppliers in 2022 by CIO Review. Rently’s options improve the whole leasing cycle for both renters and actual property operators. Please notify me of neighborhood updates, information new homes albuquerque & extra. We build each new home with high quality materials and options for more healthy indoor environments — and which means the air you breathe in addition to decreasing the spread of germs.
0 notes
Text
Blade meets Dream
Just a little something i wrote with a friend
---------------------------------------------------
Blade was sitting on the ground in a random AU He entered, he wiped the blood from his cheekbone, He's close to crying, He's hugging his knees.
A portal opened with a flash and a skeleton clad in bright gold and blues walked through. His eyelights immediately fell on Blade and he took a step towards him, worry coloring his expression.
"Hello?"
Blade looked at him, his expression is sad, he feels betrayed, He's watching Dream, not really trusting him, He's wearing a Hood over his head.
Dream knelt a safe distance from Blade. As he got closer, Blade could feel an aura of warmth gently radiating from him.
"Hi, I'm Dream... I felt a strong presence of anguish and I came to se if i could help." Dream smiled slightly.
Blade curled up more, "I . . . I Dunno if you can . . ." Blade wiped the blood again.
"I can certainly try though." Dream got a little closer, his soothing positive aura getting slightly stronger. "What's your name?"
"B-Blade . . ." He slightly calmed down due to Dream' aura.
"Nice to meet you Blade." Dream paused and decided to rest where he was at, sitting cross legged. "Mind telling me what's bothering you?"
"I had an argument with someone . . ."
Dream winces reflexively, if the blood was anything to go by... "I'm sorry, that... that looks like it didn't end well. Do you want to talk about it? I'm a good listener... I also usually give pretty sound advice."
"This . . . person . . . wanted me to do some . . . stuff . . . and in the past they forced me to do . . . similar things . . ." A quick check of Blade' stats would show that he has a rather high LV.
Dream did just that and held a hand over his mouth in shock. He felt sickened by what he was hearing but he wanted to be sure. "By forcing you to do some stuff... do you mean killing other monsters?"
Blade hesitantly nodded at the question.
Dream inched forward. "You don't have to do anything they say anymore. I'll make sure of that." He hesitantly reached out and placed a comforting hand on Blade.
"r-really? I . . . He's pretty scary when he's angry . . . Wouldn't hesitate to kill you . . . I don't want anyone getting hurt because of me . . . because of my stupid problems . . . "
"I can be scary when i'm angry too. Don't worry, i'm a hard monster to kill. Besides..." Dream chuckled lightly. "He can't be any worse than my own brother."
"What's your brother like?"
"Haha oh man, he's... he's something. Stubborn, prideful, really smart! But terrible at card games." Dream chuckles. "...He's also... kind of a malevolent god of negativity?"
"oh" Blade wiped the blood flowing from his cheekbone again.
"Yeah... family get togethers are awkward heh." Dream jokes. "Hey uh... do you mind if... is it ok if I heal that?" Dream points to his own cheekbone.
"it's okay . . ."
Dream knee walked so he was kneeling in front of Blade and reached out to hold his face in his hands. He wiped some tears from his face and gave Blade a small smile.
"Ready?"
Blade nodded slightly.
Dream closed his eyes and took a deep breath, letting his magic flow to his hands. Warmth spread from his fingertips, pleasant and soothing. Dream's magic took away all the pain away almost instantly, and with how close they were Blade could smell the faint scent of sunlight and apples wafting off of him.
Blade is looking at Dream, he relaxed.
Dream opens his eyes and meets Blade's gaze. He blushes lightly and releases Blade's face, letting his hands fall in his lap. The wound on his face was completely healed, nothing left but a fresh scar.
"th-thanks . . ." There's a light red blush on Blade' cheekbones.
Dream smiles and lets out a little chuckle, feeling giddy from the positive energy being reflected back at him. "No problem."
Blade is quiet, he continues looking at Dream.
Dream stares back for a moment, looking into blades eyes, before jumping slightly and rummaging through his inventory. "Oh! Uh here." Dream pulls out a handkerchief and hands it to Blade. "F-for the blood." He stutters.
Blade takes the handkerchief and wipes the blood from his face and hands, one of his fingers is missing, "thanks . . ."
"Again, no problem.... is.. is your hand ok though? does it need healing?"
Blade shook his head, not really aware of what Dream was talking about.
Dream tilted his head to the side. "Can I ask what happened?" Dream points to his own hand where Blade's missing finger was.
Blade realized what Dream was talking about, he frowned and looked away, " . . . I dunno if i want to talk about it now . . ."
"Ok! Um, sorry... I shouldn't have pried." Dream rubbed the back of his skull awkwardly.
"no worries . . ."
Dream nodded and stood up with a stretch. "Well! My new friend, is there anything else i can do for you?" Dream gave Blade a lopsided smile.
"I dunno . . . I guess I'll just sit here for a while and come back there to apologize to that person . . ."
"Apologize? You're not talking about the person who was making you..." Dream trailed off, looking uncomfortable.
"If i don't apologize to him then I won't have anywhere to go . . . so yeah . . ." Blade lowered his head, not really happy about his idea.
"You're more than welcome to come with me."
"r-really?" Blade looked at Dream, "are you sure?"
"Definitely! I can't leave you here with them on a good conscience... and I always have room for others." Dream smiles wide. "It'd be fun."
"o-okay" Blade stood up and dusted himself off.
"Oh good! Do you want to go now then? Orrrrr!" Dream slightly bounces in place out of excitement. "Is there anything you need to grab or do before taking off?"
"we can go now . . ."
Dream opens a portal with a wave and holds out his hand to Blade. "Let us leave then."
Blade hesitantly grabs his hand.
Dream walks backwards and pulls him through the portal into the bright sun. They were at the edge of a meadow with a large two story cottage in the center surrounded by variously flowers in bloom and couple trees growing right up on it. The place looked welcoming and cozy.
Dream looked at Blade with a grin. "Welcome to your new home."
"wow . . ." Blade is amazed by this view, He's smiling slightly.
"You like it then?"
"yeah!"
"I know!" Dream chuckles. "Would you like the grand tour?"
Blade nodded slightly while looking around.
Dream, who hadn't let go of Blade' hand, made his way up a dirt path towards the quaint little house. The tall flowering grasses swayed gently in the breeze and brushed at the two skeletons as they walked by.
Blade is looking at Dream, a slight blush on his cheekbones.
Dream opened the front door and held it for Blade. "Beauty before age." He winked with a little bow.
Blade blushed a bit more and walked inside, he's looking around.
The cottage has a very open floorplan with the kitchen and livingspace in the same room and just a single hallway in the back leading to a staircase and a couple extra rooms. It's cluttered but well organized.
Dream has a collection of books and mementos overflowing from shelves and several potted plants on tables and hanging from the ceiling. the kitchen looks bright and airy and the livingroom looks cozy with two armchairs and a loveseat in front of a fireplace.
Blade likes the house, "it looks nice"
"Thank you!" Dream puffed out his chest a bit, proud. "I built it myself."
"really?"
"Yeah! Well, my brother kinda layed waste to this au... I still wanted to live here though, it was our home..." Dream trailed off, he looked out a window wistfully for a second before snapping out of it and grinning at Blade. "But that's ok, just meant everything got a fresh start!"
"yeah"
"There's a spare room upstairs though. It really doesn't have much but you're welcome to stay in it for as long as you want."
"Thank you . . . I Dunno really what to do for you in return for this . . ."
"You really don't need to do anything." Dream beams at blade and leans against the back of the loveseat. "I honestly get everything out of making others happy... helping you out legitimately fuels me."
Blade nods slowly, "s-so . . . Uh . . . W-what do you like to do in your f-free time . . .?"
"I do a lot of things. I practice archery, bake, garden... I can play the harmonica!Not that great at it though." Dream chuckles "I'm a bit tone deaf. Not like that'll stop me or anything. What about you?" Dream tilted his head questioningly.
"I like to cook, bake too, sometimes i knit and sew" Blade said a bit shyly.
"Quality skills to have." Dream compliments.
"th-thanks"
#blade#blade!sans#dream#dream!sans#asks and requests are needed and appreciated#undermine#dreamtale#undertale#undertale alternate universe#undertale au#undertale ask blog#ut#au#utau#utmv#skeleton ask blog#ask blog
58 notes
·
View notes
Photo
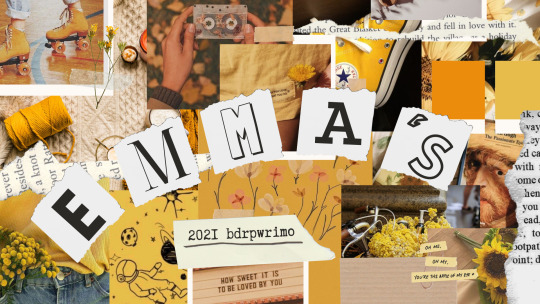
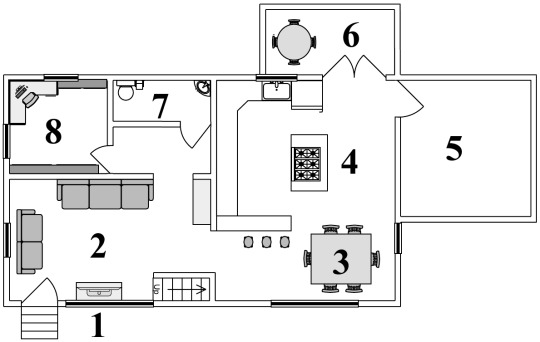
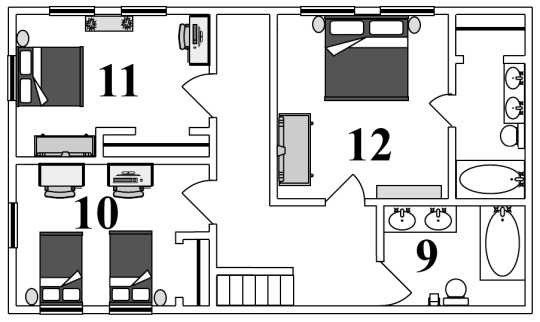
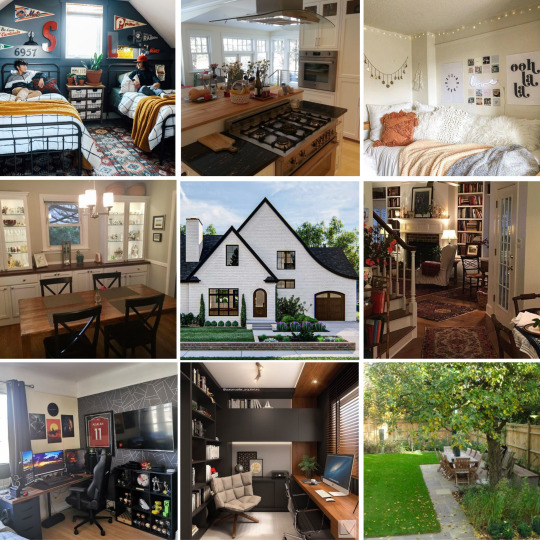
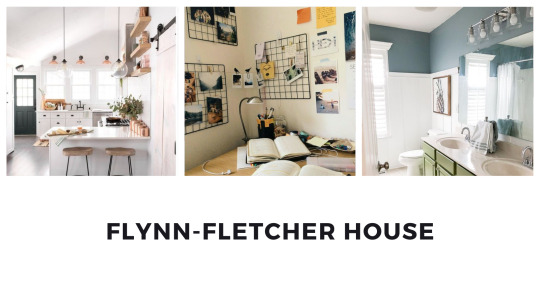
The Flynn-Fletcher House
Day 28 – Interior Decorating Collaboration: Get together with your employees/coworkers and create a floorplan for your character’s house or business!
Under the cut for length! In collaboration with @ferbmanofactionfletcher and @i-want-candy !!
1. Front Yard/House Exterior
The front yard doesn’t have any fancy landscaping, but the family does work together to keep the lawn looking nice. There’s usually some kind of lawn sign to advertise Candace’s shows (in the spring there was one for Phineas’s graduation as well). The garage door is open a lot of the time, especially when Phineas and Ferb are working on the car, so people can stop by and say hi. At Christmas, there are lights on the house and candles in the windows. The house has a special doorbell. It both rings and is connected to little light plugins around the house that flash when someone rings it so if Ferb is home, he knows he should either go answer it or when to go hide.
2. Entryway/Living Room
The front door opens into the living room, which has a couch, a loveseat, a TV, and a fireplace. There is one bookshelf in here and a record player. The stairs to the right of the front door lead upstairs to the bedrooms and hall bathroom. The wall where the stairs are holds pictures! It used to just hold the Fletcher side of the family, but of course now it’s got pictures of Phineas, Candace, and Linda! And a Flynn-Fletcher fam photo. Agent P included! Past the couch, there is a small hallway that leads to the powder room and office. This is where Phineas does a lot of his homework, hanging out on the couch with the TV on in the background. Agent P’s bed is also in the living room, although sometimes she sleeps in the boys’ room or Candace’s room (even though she’s not really supposed to).
3. Dining Room
This isn’t so much a separate room as a part of the kitchen partitioned off by the breakfast bar. There is a big table with six seats, and Lawrence and Linda sit on either end with the kids in the middle. There’s one seat that’s always empty except when there’s a guest over (sometimes it’s Vanessa, lately it’s been Andrea sometimes) and there are two extra folding chairs in the hall closet, but those don’t get used all that often.
4. Kitchen
The kitchen is big and airy, one of the biggest rooms in the house. The stovetop is on an island in the middle of the room, so it’s common for people to hang out around the island and chat while someone cooks. There’s also a breakfast bar with barstools where you can kind of see the TV from if you try hard enough. Candace does her homework here sometimes because she likes to be in the middle of things but also have her own space. On the occasional times when they have parties here, Phineas likes to play “bartender” at this space.
The refrigerator is usually pretty stocked and there are Post-It notes on it where people leave reminders/shopping list requests. The fridge also has some souvenir magnets from vacations and other random places. A lot of times there are flowers out on the island from Garden Grove.
5. Garage
The garage is mostly used by Phineas and Ferb when they’re working on projects. Because of all of their gadgets all over the place, there isn’t really room to park a car here (plus, currently, that space is being occupied by the car they’re fixing up). However, sometimes, if someone does need to park the car in here, the boys will have to move all of their stuff out of the way, which is a long process.
6. Patio/Backyard
The backyard doesn’t have a lot of decor, but it does have a table where the family eats outside in the summer sometimes as well as a hammock. There’s enough room for Agent P to run around, and the whole thing is fenced in. Sometimes, tennis balls end up in the neighbors’ yards and Phineas has done some elaborate maneuvers to get them back without anyone noticing. There’s a big oak tree in the middle of the yard.
7. Downstairs Hall Bathroom
A small powder room with a sink and a toilet. Nothing too fancy. Usually used by guests.
8. Office
This is mostly used by Lawrence, since he teaches at Pride U and brings his work home sometimes. There’s a desk that Linda and Lawrence both use, and sometimes if someone needs to make a private call they can use the office. On the desk, Lawrence has one of those digital picture frames that cycles through the ones he’s uploaded from his phone. Mostly of the kids and Linda! There’s a table with little figurines for reconstructions of famous battles that he changes up every so often, sometimes to have visuals for his research but just as often just for his own enjoyment.
The walls are lined with more bookshelves and some maps/diagrams of historical battles as well as posters and framed memorabilia from Linda’s music career. Her famous “I’m Lindana and I Wanna Have Fun” jacket is framed in a shadowbox that was on loan to the Hard Rock Cafe in Chicago for a while, but she got it back before moving to the UK. There’s a sort of strange dissonance between the Lindana merch and the historical battle decor, but it works somehow.
9. Upstairs Hall Bathroom
“It’s right up the stairs!” --something you might hear if you’re at a function at the Flynn-Fletcher house and the downstairs bathroom is in use. This is the bathroom that Phineas, Ferb, and Candace all share. There are two sinks, a toilet, and a shower. Since Phineas and Candace are both at Pride U now, though, it’s mostly Ferb’s. Phineas doesn’t have a lot of stuff in here, just some three-in-one shampoo/conditioner/body wash, a half-used bottle of hair product, an extra toothbrush, and some old cologne that he hates the smell of but keeps forgetting to throw out. He leaves the toothbrush out on the counter, but everything else is in a drawer.
Candace definitely comindeers this bathroom wherever she’s home and definitely has her shit all over the counter (she has a seperate set at school, ofc.) She also will take a bath at least once a week when she comes home for the weekend--bubbles and candles, the whole nine yards and will be in there for an hour minimum, get lost boys.
Ferb just has the bathroom basics! but ever since the Flynn’s moved in he started acting like the bathroom was more like a dorm bathroom. So he carries everything to and from his room whenever he needs it. This is because he 1. doesn’t want to take up any room Candace or Phineas might need and 2. wouldn’t want to need something in there if they’re in there and then disturb them. so he’d rather take his toothbrush downstairs than go knocking on the door. He still keeps his bathroom stuff in his room, despite both of the Flynn kids being at PrideU, in case someone came home for the weeknight and he didn’t know.
10. Phineas and Ferb’s Room
Phineas and Ferb each have a twin bed, facing away from the windows (and toward the wall shared with Candace where their desks are).
Phineas’s bed is on the far wall by the window that faces the house next door. He has a very basic dark blue comforter with a plaid throw blanket. Sometimes if he doesn’t feel like making his bed or if he just feels like it, he’ll unroll his sleeping bag and just sleep in that on top of his comforter (#work smarter not harder). He has a couple of posters by his bed and over his desk: a poster for the film The Social Network, a poster with a Steve Jobs quote, a bulletin board with random stuff and memorabilia tacked to it, and a shelf with some Lego things he’s built displayed. His desk used to have his computer on it (a 3-screen setup with a PC, a second monitor, and his gaming laptop) but now all of that has been moved to Pride U (he sometimes brings his laptop back and forth, though). Now, his desk just has random books, papers, and knickknacks scattered across it.
Ferb’s side of the room: Ferb’s bed is on the other side, closer to the closet. He doesn’t have a lot of stuff because he isn’t really a materialistic person, unless its books. He does have a lot downloaded onto his computer but he has a pretty hardy collection of books that he has procured over the years of being a lonely child and going to Chapter Three every afternoon for something new. Also it was an easy gift for his family members on his birthday or Christmas, just getting him any old book. They all got organized into boxes under his bed after being told the Flynn’s were coming to live with them and that he and Phineas were going to share a room. All the things on his side, besides his computer set up, he was given. The lamp, the globe, the crest of his cousins’ favorite football team hung up on the wall. Even the purple sheets/pillow cases and blanket weren’t his personal pick. But he’s fine with that, would rather it be that way. Before Phineas moved in he didn’t have all the much stuff so it was very easy to clear up half the room. (Though now that he’s moved out he looks over at Phineas’ side forlornly.)
11. Candace’s Room
Candace’s room overlooks the backyard, so there is plenty of light, especially in the afternoon. It is pretty sparse, because Candace never really fully moved in. There is still a box or two in her closet and under her bed full of stuff from America. She had hung up a few pictures/string lights to make it feel more homey, but it doesn’t really have much of a Candace-feel. Though, I do HC that Lawrence took her out shopping to buy new bedsheets as kind of a father-daughter bonding experience, so she has nice grown-up white sheets with little designs stitched into them and lots of fuzzy blankets and pillows.
She has a desktop computer that Ferb and Lawrence built for her for Christmas 2020 and so she keeps that on her desk, and uses it for sound editing and regular editing/recording of her show. The lighting is really nice there by the window. She uses her regular laptop for most stuff like watching Netflix and Twitter/Tumblr, etc. Also, her guitar and ukulele are probably near the bookshelf underneath the windows on their stands.
12. Linda and Lawrence’s Room
Linda and Lawrence share the master bedroom upstairs. The windows in that room face the backyard, but they are smaller and over the bed, so it’s not easy to see into the backyard (which is probably for the best, given the shenanigans that go down there).
The majority of their career memorabilia is downstairs in the office, but they have a bookshelf with a lot of Lawrence’s history books and some things they both read for fun as well. There’s also a pretty extensive collection of Love Händel CDs, vinyls, and merchandise, as that is the band that brought Linda and Lawrence together. They also have a bathroom with a double sink and a bathtub/shower.
#i love the flynn fletchers as i said one day im gonna write my linda/lawrence fanfic#about#candace#ferb#bdrpwrimo#bdrpwrimoemma#bdrpwrimo2021#flynn fletcher squad#flynn fletchers things
7 notes
·
View notes
Text
Apples of Discord
They’d always wanted a fixer upper.
Always dedicating time to watching many of HGTV’s homely couples who spend their rocky marriages building houses to keep things together—also dedicating their energy to saving enough to buy their very first dream home. Both of them had spent their twenties holed up in shoddy apartments, so moving to a house seemed like the best way to enter their thirties. And, on top of that, why not make it a 120-year-old house?
She was built in 1902. Like most of the other houses on the block, her exterior was fading and looking a bit splintery. But she was just in need of some quality love and attention, as Jamie always said driving down Fir Street. Harley disagreed, insisting that it also would require some quality dollarinos. Perhaps a new front door that didn’t look shriveled and uneven, some fresh siding, a functioning fence, new turf, some sturdy window frames that didn’t slope in the middle, perhaps a new porch(plus a swing, if there’s money left over) and of course a fresh coat of paint. But what color? The house as is was a dreadful beige that looked like her ex’s many pairs of khaki shorts. Maybe a light blue? No, the house down the street was light blue.
“Maybe it could be a white, something pure and fresh, right? Like, telling the world, ‘here’s our fresh start’.” Jamie was always a romantic.
Harley looked at her girlfriend. “Are you serious? That monster of a house across the yard is white! The last thing we need to do is twin with those bigots.” The house that shared a fence with them was a monster of a mansion with at least twelve bedrooms and huge presidential white columns lining the front of the home. However, from what the girls had seen the couple who lived there were practically ancient artifacts and Jamie and Harley always joked that they’d probably be sent to a nursing home within a few months, so their run ins should be few and far between.
“Maybe a shade of off-yellow, like an ochre? Eggshell?”
“Eggshell isn’t yellow, you doof.” She chuckled back, eyes glued to the house from the car window. They’d spent the last four months in mover’s limbo, looking at homes, hating their current studio apartment, constantly touring house after house gaging floorplans and judging bathroom tiles. But this one, they decided, had good bones.
The first time they looked at this one they had their doubts. Room after room there was something to complain about, ugly carpeting, cottage cheese ceilings. Someone had decided to gut out the vintage fireplace and make it some kind of awkward alcove for some bookshelves, filled with Tom Clancy and Daniel Steele to such a degree that the house started feeling like a Goodwill, with its plaid couches and tchotchke looking angel figurines along the mantle. But this was before they’d seen the kitchen.
Despite the “antique” amenities clinging to the walls of the kitchen, there was something immensely charming about the space. The fridge and oven might have been older then sliced bread, but the subway tiles lining the floor and the glowing yellow light spilling through a delicate dining room chandelier felt so much like home that the two of them shuddered at the unprecedented warmth flowing from the house directly into their hearts.
And then they saw it.
Resting in the very corner of the backyard in an easy standing position was a massive outstretched apple tree, with knotted limbs protruding in every direction. The trunk was rather stunted and most of the tree’s immensity came from its width; the branches reached far into the August air as if desperately stretching out, trying to grab for something just a bit too out of reach. But what was most eye catching of all were the bright red orbs floating in suspense off of those outstretched limbs, beautifully streaked red and yellow apples big enough to pass at a grocery store.
Harley’s breath hitched in her throat as she voicelessly ignored the droning of the property agent and pressed forward, prying open the screen door and traipsing over the unmowed grass toward this ancient presence.
“We used to have a tree just like this. When I was a little girl, the first house we lived in after we moved out of our shitty apartment had an apple tree just like this one. My mother, god rest her soul, made the best pies with apples like these.” She ruminated, pressing her palm into the uneven face of bark.
And the rest was history. They signed away all the papers, dotting their I’s; crossing their T’s. Within a month of touring the house they had already begun the tenuous process of moving in, collecting all manners of boxes from undescriptive locations, spending all-nighters packing up their dining room, bedroom, bathroom, all of which required doting attention from Jamie who obsessively labelled each box with exactly what treasures lied within. Harley was just glad that one person in their relationship could actually organize, although getting doted on after haphazardly throwing some things into their ‘improper’ place made her wish her girlfriend was a little less type A and a little more ‘let it B’. You’d think teaching yoga for a living(hardly) would’ve taught her to chill the fuck out, but moving was bringing out the stress monsters in both of their personalities.
On top of working full time jobs, both women had side hustles or occupations that demanded at least fifteen hours of work a week. Harley spent afternoons after school got out working for a grassroots Anti-ICE organization, headquartered downtown. She’d spend a few hours there, answering phones and mass-producing emails and posters. When Jamie got out of yoga it was usually already 7 PM, she’d spend her free time crafting bracelets and necklaces to sell on her Etsy. Around the holiday season she always saw a nice uptake in profits, and worked her hands until they bled to keep up with the order loads. But moving in to a new place was taking up both of their lives as the primary focus outside of their actual jobs. Whenever they had a chance to be home, they would spend it unpacking and organizing, desperately trying to speed up the process of getting settled. Being in a state of mover’s limbo had both of them emotionally fried and mentally occupied, meaning they were starting to forget to take care of themselves. When they ate it was short and almost always takeout. Their dining table was littered with things they ate wherever they could find a clear surface. Both of them had to remind each other to take showers, brush their teeth, call their parents.
But what was causing them the newest form of grief had nothing to do with the two of them and everything to do with the Nielson’s. They shared the stretch of their back fence with an elderly couple, Leslie and Rodrick Nielson. Both of them couldn’t have been younger than 80, and together they lived in one of the most extravagant properties either women had the displeasure of gawking at every morning over their cups of coffee.
317 Spruce Street was the largest house on that block, perhaps even the whole neighborhood. To accompany the hideous political signposts in their front yard, the home had a stark white exterior with colonial colonnades framing the front and connecting back patio which overlooked the biggest, gaudiest fountain in the whole county. Including the White house.
“Do you think she imported it from Versailles?” Jamie giggled one early morning, dangling her teabag over steaming water.
“Why, Marie Antoinette herself would’ve found that miniature water park to be a bit much, don’t you think?”
“I think it’s about time to unpack our handy guillotine.”
Every time they looked out onto that expanse of disgusting wealth they found something more to hate about the Nielson’s. For one thing, every morning the couple would have a crew of young migrant workers come trim their hedges and deadhead their rosebushes. One morning Harley overheard Mrs. Nielson bickering with one of the men to turn down his “god-awful spic music”, and Harley spent the rest of the day turning beet red every time she thought about it. She decided that the next time she heard that woman use that word, she was going to do something about it. That woman, that woman she called her in her head, walking down hallways glowing pink with anger on her cheeks. What was so great about her was how easy she was to despise without having any actual experience with the beastly woman, but she knew plenty through casual neighborly surveillance. She wore different variations of the same Juicy Couture track suit every day, rotating between hot pink, cheetah print and a more business-like all black. That woman was built like a grandfather clock but she dressed herself like she still shopped in the junior’s section of a Kohl’s. She kept her white hair pulled back tight into a ballerina’s bun, and she wore enough makeup to look like she was on stage performing Cats or something. And then there was her dog….her little, yippy, bastard shitzu….typically Harley would feel pity for an animal under the loving care of that block of ice of a woman but that dog was a pretty good match for Mrs. Neilson. Caesar was an old half dead and very blind scruffy little Satan who spent his free time barking at and biting little children who reached through the iron rod fence to give him a pat. This little tiny dog was the subject of a big, menacing yellow sign on the gate that read “Beware of Dog”.
One day Mrs. Neilson approached Jamie by her side of the fence as she was picking weeds out of their backyard, which was essentially like using ducktape to fix the Titanic. The house had taken up whatever time they’d had to spare and the yard suffered from a neglectful negligence, but it’s stark difference in comparison to the Nielson’s impeccable green lawn felt like an act of resistance.
“Hello there! I’m Nancy Nielson. I live across from you.” She chimed, pushing her Gucci sunglasses to the bridge of her nose. Jamie looked back in the house to see Harley looking back at her with wide, anticipating eyes as she scrubbed at last night’s dishes from their unsuccessful attempt at making baked ziti only to forget it in the oven for two hours and order more takeout. As soon as their eyes met she tilted her head back down, Harley didn’t want to be pulled in to whatever was about to happen.
“Ah! Yes. Beautiful house you’ve got there. The people who work to maintain it do a wonderful job.”
“Why, thank you! If you’d like, I could give you a referral…” she gazed at the land beyond her immense iron fence. Jamie gently chewed the inside of her cheek.
“I don’t think we’ve got the spare funds to pay for someone else to do the work, we’re both stretched pretty thin at our jobs so we don’t get much a chance to take care of it ourselves…” Jamie could tell that Mrs. Nielson was no longer interested in small talk. She came over here for a reason.
“Yes, being your age you have little time to do anything yourself. By the time you’re my age you simply aren’t able to do anything yourself anymore.” She cackled like some kind of evil witchy step-queen straight out of some Disney movie. “But I’m afraid I need to talk to you about something rather serious. This apple tree here….” She pointed, eyes looking up at it’s immensity. “Is such a massive hassle for us.”
Jamie didn’t like where this was going. Not one bit. “I was hoping I could convince you to let my husband and I pay for its removal, you see it drops it’s fruits all into our backyard and leaves such a nasty decaying smell that radiates through our whole property. I’m surprised you guys don’t seem affected by it at all! It’s positively nauseating.” She plugged her nose, for effect.
“I’m sorry, but the apple tree was what drew us to this property in the first place. My girlfriend and I simply adore it.” Jamie brushed her hands affectionately against the bark, if there was a way to do that.
And then the shift happened. Mrs. Nielson’s pupils became slitted, her shoulders rounded out and her back became straight, her arms curling around her chest like Medusa’s snakes sporting tracksuits. She was waiting for the old woman to get close to the fence and pounce at her, spitting venom.
“I see. Well, I’m afraid I’ll have to bring this up with the city. Not only do the fruits of this tree wreak havoc on our property, but it’s roots are bringing up our fence posts. The structural integrity is in jeopardy. Perhaps they can come up with some kind of resolution for us.”
“That’s such a shame, Mrs. Nielson. My honey and I were planning on baking apple pies for the whole neighborhood when November came around. If we did what you wanted, that just wouldn’t be possible.”
“Well, I guess it’s a good thing anyway. Apple pie is a bit tacky, don’t you think? And it’s so, so hard to prepare just right.”
Jamie heard the water stop running in the kitchen. She bit her lip.
“It’s a good thing we’re good cooks, right hun? My mom’s probably got a recipe tucked away somewhere.” Harley came up behind her, hugging her at her hip, letting her wet fingertips seep into Jamie’s thin pajama pants. “I’m sorry Mrs. Nielson, but there’s no way we’ll be giving up this tree any time soon. Not without a fight, that is.”
And a fight they got.
The next morning, a contractor working with the city came to the Nielson’s and began examining the land, chatting casually with another person in a crisp looking business suit, presumably their legal advisor. They loomed there, on the other side of the fence, gawking at the poor couple’s shabby yardwork. Harley and Jamie spent the morning watching back from closed blinds, carefully moving curtains aside to stare back, always meeting Mrs. Nielson’s reptilian gaze. When they returned home from their respective shifts, they were both too exhausted to do anything about dinner so they settled for crummy big-chain pizza delivery. They ate while glumly staring at an episode of House Hunters, both of them disengaged from everything besides the tree in their backyard.
Harley was on her laptop, searching for legal explanations in terms she might understand.
“You know, my cousin’s a tree guy, he works for the city. He could tell us the what’s what of tree law in these parts.” Jamie said between smacking chews.
Two days later Jamie’s hunter-gatherer-esque cousin came around bringing tidings of vegan homemade granola. Both Jamie and Harley tried it politely only to come to a mutual consensus behind his back that he had tried to feed them gravel. His name was Jasper and he was an aspiring dendrologist who was sleeping on a salvaged mattress in the back of his truck. Sure he could’ve found himself a nice place to hole up in, he said, but why spend money on being rooted down to one place? He liked the freedom of living in a car.
“So here she is.” He pronounced, gesturing wide armed at the ginormous apple tree protruding out of the grasses like a great arborous signpost: the people who live here are living the lives of people with a great big apple tree. For that, bow down to their fulfilled American Dream. But Jasper seemed less impressed.
“Oh no, oh no no no.” He said, cupping the belly of the tree, anchoring it’s bark in the palm of his hand like a tumor. “this is no good.”
He brought out a big toolbox full of tree-tools, he then took a long spindly device and twisted it into the body of the tree. Both Jamie and Harley winced, as if the tree’s pain was their own. As he worked on getting what was essentially a giant corkscrew out of the splinters. Jamie and Harley sniffled in the cold, arms crossed.
“What is it?” Jamie spoke up, approaching to stand beside her confounded cousin.
He let out a heavy sigh. “It’s the soil. The tree’s got phytophthora rot. It happens when a tree’s planted on bad soil. I’ll have to take a better look at different sections of the tree to see how badly she’s got it, but from the core sample I just took it looks like the rot goes deep. This tree, I hate to say it, might be on it’s way out.”
Jamie and Harley looked back at him, stunned. “What and you could just tell it was sick from jabbing it? What are you, tree Gandalf?” Harley stuttered.
He chuckled. “I’d concider myself more a Radaghast, but Tree Gandalf has a ring to it. Or rings, one could say.”
“I don’t have time for tree puns, Jasper. Are you serious? This tree’s gonna die?” Jamie looked up at the sprawling branches, reaching out towards the cloud-filled sky. She knew he was serious. “What can we do?”
“Well, the only thing to do for bad soil is to physically move the tree, and at this rate judging from how humongous it is, that would be quite a costly and time consuming endevour. If I were you, I’d give this tree a few last good years and let it pass peacefully. Maybe buy a peach tree instead or something. You’ve never been big on apples, if I remember right.” Jasper wiped the dirt off his hands after incessantly shoving his fingers into the wet topsoil. His fingernail beds were crusted with a black line of dirt.
“a few last good years…” Harley muttered, running a hand over the body of the tree. “That’s what she deserves.”
“You know as soon as our neighbors find out it’s dying they’re gonna send the cavalry to come carve it up.” Jamie replied, eyes watching the curtains flutter in their neighbor’s wide French windows. “She’s probably already got em on the phone. She’s got eyes on us at all hours. Yesterday, I swear I saw her peeping over here with a pair of binoculars.”
“She doesn’t know shit. I’d chain myself to this tree before letting it go down by her hands.” Harley’s eyes looked as if she’d awakened a deep-seated passion. “People like that aren’t going to ruin every good thing on this planet. I’m going to fight for this tree.”
Two weeks later, while the couple lazily drank first cups of coffee and read eachother tidbits from news sources they scrolled through on their devices, they heard the horses coming. Like a death knell, the slow and steady beeping of a bulldozer backing up came in through their window. They looked to their backyard and gasped.
“She’s gonna try and take it down from her side.”
Both of them shot up from their seats, the old house rumbling like an earthquake as they scattered to put their shoes and coats on. Harley dodged into the garage and grabbed hold of some tow chain the last owner had left behind, rusting away in the corner. She met Jamie outside, the cold damp air alive with clouds of steam coming from humans and engines alike. Across the fence, Mrs. Nielson and her husband and their barking dog were engaged with some men in hardhats and orange vests. She’d brought out the whole brigade. It’s a wonder what money will do these days.
“Ah! We were just coming to get you. You see, the city has served you some unfortunate papers. Because this tree is a hindrance on our land, we have the right to get it pulled from the ground. Ofcourse, only when the owners of the tree show neglect in it’s matinence.” That woman had a devil’s air about her, like she breathed fire. Her husband, a dull looking bald man with a face that looked as if it were simultaneously that of both a newborn baby and the oldest living human on the face of the planet.
“Sorry, not a chance. You’re not fucking with this tree.” Harley announced, hanging onto the chains as she tried to ahnd them to her girlfriend. “Babe, you gotta do this for me. Wrap this around me and the tree.”
Jamie’s eyes went wide. “Oh my god.” She knew it wasn’t a good move, but she learned not to make Harley wait when she had made up her mind. “oh, my god.” She reached around, turning in circles as she cycled the chain around Harley’s waist. “Is it too tight?”
The chain was limp against Harley as they tried to tie up the end. “Nah you gotta do it tighter!”
Mrs. Nielson gasped. “Are you serious? What are you, eco-terrorists?” She looked to her demolition goons. “Well what are you gonna do, just watch?”
“what’re we supposed to do?”
“No, its alright, honey. The more they act out the easier our lawsuit will be.” Mr. Nielson cackled like a storybook villain. Harley gave him a glare she’d been saving for some real asshole, maybe the first boss she’d ever had who’d taken out of the register and stuck the blame on her “sticky brown fingers”. She felt the chains, taut against her chest, cold bleeding through her layers of winterwear and pajamas.
“Baby, I don’t think this is worth it.” Jamie whispered into her ear, watching Mr. Nielson gleefully conversate with the police dispatch. “It’s gonna die anyway, why not just let them take care of it for us?”
Harley turned red, and not because of the chill. “Like hell am I letting that woman think she’s won. It’s not about the tree anymore. It’s bigger than that.”
When the police came, they acted like this was just another Tuesday in the Suburbs. Petty land disputes between neighbors popped up like daisies in Spring here. If there was one thing an American cared about, it was the fences that differentiated between ‘us’ and ‘them’. However, there wasn’t much anyone could do except wait Harley out. Sooner or later she’d realize how little she could actually do, wrapped up and chained to a dying tree leaking sticky sap like bloody syrup into her clothes and hair and skin. The sensation of sticking to everything she touched in the slightest was beginning to make her feel like she’d never needed a shower more in her life. Jamie came to feed her and slip some warm coffee into her mouth in steady gulps. Both of them didn’t have much to say to each other.
“I’m sorry.” Harley muttered. Jamie nodded, and proceeded to push cheeze-its into her lover’s grimacing mouth.
When the sun went down she folded. She was seconds away from pissing herself and she didn’t want Mrs. Nielson to enjoy the sight of watching a grown woman make a waterpark in her pants from within the comfort of the decrepit halls of her evil lair. She could feel that old woman’s eyes, all the way here across the metal fence. When she could spot her in between the interference of the fence posts, Harley starred her down until the old lady would walk away, moseying away from her watchpost. But seeing as Harley was stuck facing their humungously gross property, she was losing the willpower to see a purpose. These people with their fancy house, she was starting to buy that money could achieve anything. Maybe Jamie was right, the tree was dying anyway.
The next morning the men came again, and the tree fell down in a series of terrifying chopping sessions straight out of an unrated horror film. Jamie stayed behind to make sure they wouldn’t be getting up to any funny business, maybe they’d try to mow the lawn or plant some rosebushes in her yard while they were at it. Harley went to work early that morning, before they came. She left in the dark of the morning and arrived at the early dusk of the evening.
By the time November came they were alright again. They still despised the Nielsons, but so far they’d done nothing else to earn any extra disgust.
“You know, I don’t think I’ve seen either of them slithering around in a long time. I wonder if they’re on some fancy European river cruise or something.” Jamie ruminated, overlooking the immense fortress from the empty kitchen sink.
“No one’s been by to take care of the yard in a week or so, too. Very strange…” Harley was spacing over the morning newspaper when she caught sight of something that made her stomach drop. “Oh, no.”
“What is it?”
Harley brought up the newspaper, holding her forehead in her hand as if she’d been deeply disturbed. “Another famine or something?” Jamie reached to take it from her.
“Not…not quite.”
“Oh, dear.” Jamie immediately understood. There, in a big segment blocked out just for him, was a picture of Mr. Nielson. He was smiling, at his golf course. His obituary described him and a jovial man, describing his love of work and wife and home and life. But it ended a week ago.
“She must be boarded up in there, all alone.” Harley muttered, looking back at the property. Those closed curtains began to take on the form of solid walls of lonely grief.
The rest of their Saturday went by, they watched television and went about their homely chores. They just finished renovating the master bath and were due to start on the kitchen here any week. Despite the disaster that their home felt like in this in-between period of renovation, the air was sweet with domestic joy. Harley couldn’t stop thinking about the stuffy room Mrs. Nielson was holed up in. She couldn’t help but ponder wether that woman had been feeding herself, all alone there.
Chicken bake casserole was easy to make. Her mother taught her when they were living off of boxed food and cans from the food pantry at the church down the street. Cream of mushroom. Peas, carrots, and pieces of whatever kind of chicken you could get your hands on. She tore at a leftover rotisserie chicken from the night before, layering pasta and vegetables and meat, delicately smothering it in the thick, creamy base. Jamie stood next to her, watching her work diligently. “Your mom would be proud, you know. If she were here to see you. Seeing you cook again, after she passed.” She sipped a glass of wine. “She might wonder why you’re making a casserole for a racist, but that’s beside the point.”
“I know, I know. But I just got to thinking….the tree was dying, right, cuz of the soil. It was planted in bad soil. What if….what if Mrs. Nielson was just planted in ‘bad soil’ too?” Harley felt vulnerable talking about the softness she was starting to feel toward her. She will always be angry with that woman, but she’d never let her go hungry. “I hope that old lady doesn’t toss it.” Harley voiced her concern, but she really couldn’t care less. “When I’m done with hers, I’ll make one for us to eat tonight. We’ve been eating takeout like, 4 times a week.”
Jamie reached over and gently pressed her lips to the side of her head. “Wow, someday I’m gonna have to wife you, miss chef.”
They left the casserole on her doorstep. Harley scrawled out ingredients on a sticky note, wrote a brief message that partially made her cringe to herself after she read it through. They rang the door bell and only kind of sprinted out of there, worried the old woman was sitting by the door in anticipation. They didn’t watch to see what happened. They didn’t look at the sad broken stump that sat on the edge of their yard. They sat at their dining table and ate a meal together instead.
Dear Mrs. Nielson,
We’re very, very sorry for your loss. Fences might separate our houses, but our hearts will always be open to you. If you need anything, please don’t hesitate.
H&J.
4 notes
·
View notes
Photo
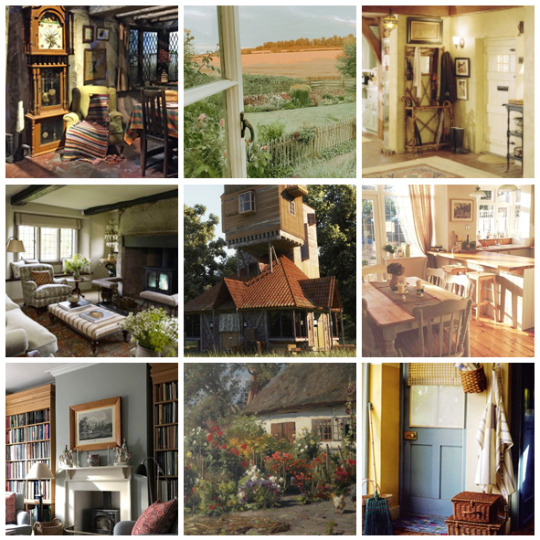
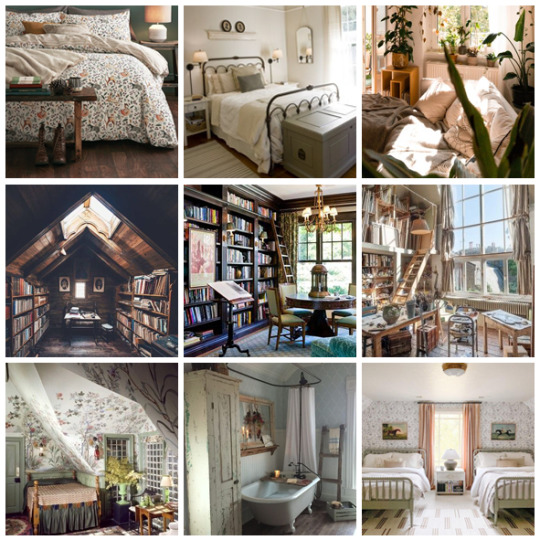

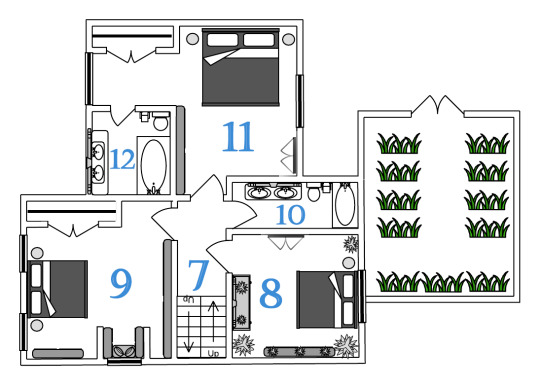
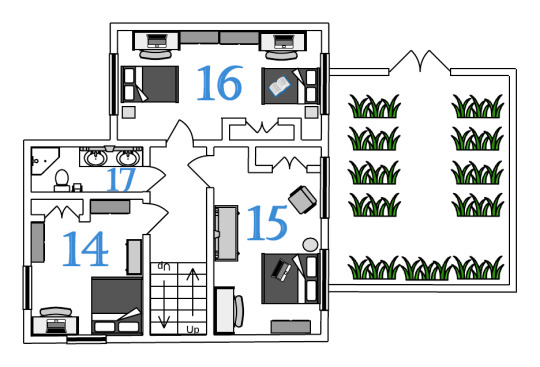

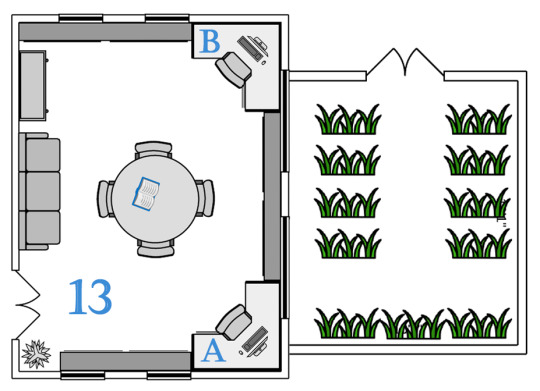

The Acheron Cottage -- aka Swynlake’s Burrow
This is a REBOOT of the first in a series that one day may be complete but also may never be complete. As most of you know I’m like a huge #spatial person in my writing, so all my character’s houses/apartments/living spaces are really well mapped out in my brain? And I thought it’d be fun for people to see. (And a good reference for those who may RP in those spaces at some point.)
And since we just did a whole plot where Hades and Belle renovated their house, I thought I would update their floorplan! (Also, because I’m super obsessed with this magical house.)
@trip-downtheriverstyx, @lou-bonfightme
Overview:
The Acheron cottage is now a 3 ½ (from 1 ½) bath, 6 bedroom cottage that was built in the 1700s sometime most likely and finished renovations in late June of 2021. Due to the fact the house is now four floors, taller than most of the trees in the area, and most of the surrounding houses are only 2 floor simple farmhouses and cottages, it sticks out a bit in the landscape, not to mention its haphazard leaning-tower of Piza style architecture. The new floors look like they were just kind of slapped onto the original house. (Think the Burrow.)
It is on 5 acres of land and backs up against the woods. There is a small stable and pasture on the land, as well as a large garden. It’s located in Southwest Swynlake, a few minutes walk from the local stable. There are neighboring farms, but they’re far enough away to not really count as proper neighbors.
Assume that all walls that are not covered by windows or other things (like closets) are full of books. The walls alternate between painted wood paneling and stone. Floors are wood except for the mud room, which are stone. The garden is shown in every photo, in order to orient yourself with which way the rooms are facing.
Residents:
Belle Acheron, Hades Acheron, Toulouse Bonfamille, Opal Acheron, Aidan Acheron, Bellamy Acheron, Arthur the ghost, other ghosts, chickens!, Philippe, Angus, the Black Shuck, Victoire, Vincent, Honoré, and Lord Voltaire Scalington, Destroyer of Universes.
**note: pictures in the aesthetic are to give an overall #feel of the house, but don’t necessarily indicate the exact furniture/decorations/floorplan. the floorplan, on the other hand is not quite to scale but i did the best i could.
1. Entryway
When you first walk into the house on your left is a row of hooks (made out of various odds and ends), on which to hang jackets. To your right is a little table and a mirror, probably plants added (thanks, Toulouse.) The hallway is wide but short and opens up into the living room area. The stairs are directly across from the front door. You can also see all the way through into the kitchen from the entryway.
2. Living Room
The living room is the most spacious room in the house and has remained so, even though other parts of the house were expanded. There is a large window seat beneath the front window. Two chairs and a couch are situated near the fireplace, which is dressed in the original brick, these are new pieces of furniture. It was painted a very pale, fading yellow, but now is painted a pale blue. Furniture is cozy and neutral colors (couch is a coffee colour and leather to prevent staining, chairs are a nice maroon colour, picked out by Lou with Hades’ influence). Lots of blankets (because Belle gets cold easily) and books along all the walls. A carpet is laid down beneath the couch/chairs.
These days, there are a few family portraits in spaces on bookshelves and above the mantel: one from Belle and Hades’ wedding, of the just the two of them and one of the whole wedding party; pictures of the children and with Toulouse, of course. Also, a picture of Belle’s mother has a place of importance among one of the shelves. There is also a picture of Persephone reading with Vincent in her old room. There is also evidence of children: toys and such littered about. It is rarely ever fully clean, no matter how fuitally Hades tries. The living room–as well as the rest of the house–is home to several clocks–on walls, on shelves, etc. Belle’s father was a clockmaker and Belle and him used to fiddle with the broken ones–made them tell time backwards or too fast or only every other hour. Belle and Hades’ chess table moved from the mudroom into the living room, near the fireplace. There is almost always a game in progress.
If one has a keen eye, they will notice there are no logs by the fire, nor soot in the fireplace. Yet, often, an eerie blue fire will be burning in it during the colder months.
3. Kitchen
The kitchen was the room that increased in size the most. The wall where the stove is was knocked out and pushed backwards to shift everything to the left. It now boasts copious counterspace, as well as a large island that is usually cluttered with mail and children’s things. Refrigerator, stove, oven, no dishwasher (which is probably the bane of Hades’ existence since Belle hates doing dishes and Lou doesn’t know how.) Cabinets are cherry wood; some are refurbished, and the new ones were made to match the originals.
Window over the sink looks out over the horse pasture in the distance (a few meters from the house.) Big, gorgeous window overlooking the garden in the “breakfast nook” area. Dining table is a cherry wood to match the cabinets and has eight matching chairs. Usually, the chairs are pushed to the walls, except for ones that are needed. This room is home to the only clock that is not digital that works in the entire house. It’s on the window ledge above the sink and was the first clock that Belle ever fixed by herself.
4. Mudroom
Where Belle always comes in from her horse rides, the door of which leads out into the garden and beyond. This is where winter clothes are stored and muddy shoes are piled by the door. It has a stone floor and is generally the coldest room in the house. The laundry machine and dryer are in this room. It used to be where Belle and Hades played chess. Now, their chess table can be found in the living room.
5. Guest Restroom
There is a new bathroom in the mudroom, for guests and the family to use conveniently. (And for Belle to clean up when coming from outside, Hades loves it.) It is just a sink and toilet but it is much better than making everyone go upstairs when they come over.
6. The Garden
The garden was neglected for a long while, since it was Belle’s mother’s. Originally it was full of just rose bushes, but many of them had died due to neglect (whoops). Persephone managed to save a few but the ones that couldn’t be, she and Belle (with the help of Haku) ripped them out and replaced them with different vegetables and flowers. It has a low brick wall around it. It backs up almost right to the woods. It is now Toulouse’s space and he will make it beautiful, with roses and other flowers and different fruits and vegetables. The opening at the top of it leads down to the pastures and off to the right of the garden is where the woods are.
7. Hallway
There is really nothing special about the hallway. It’s actually quite blank. There are more bookshelves though, which used to make the hallway a bit of a tight squeeze but they had to expand the wall in order to include stairs going up to the third floor, so it is more spacious now (though, not by a lot.)
8. Toulouse’s Room
This room used to be Persephone’s. It is currently Opal’s. However, it will, one day, be Toulouse’s, so I am going to describe that set up.
As you can see from the floor plan, there are copious amounts of plants in his room. He probably has very nice silky sheets--a dark green, maybe, with green walls. He has a long bookshelf among the far wall. On top of this is Voltaire’s tank. Probably a few paintings hung up and a dresser. The door that looks like it goes to nowhere? Oh, yeah. That’s his ever-expanding magical closet. It is a walk-in and is spelled to expand the more he needs it to. It exists now, but it has a child-proof magic lock on it so that Opal cannot get into it, lol. There is a cat tower for Honoré, though both of the cats hang out in Lou’s room, because Vincent is used to it too bc it used to be Persephone’s room.
There is a dog bed in the corner for Victoire, though she usually just sleeps with Lou, if Hades isn’t staying the night with him.
9. Belle’s Room
This room used to be Belle’s, it’s the room she grew up in. However, right now it is currently the twins’ room. However, one day it will go back to being Belle’s, so I am going to describe that set up.
A bit more spacious than the other room (but not by too much) Belle’s room is equipped with a closet, though it isn’t that big, as well as bookshelves all along the walls. There is also a reading nook in one corner with a window seat in it that Maurice built for her (which is why it’s in such a kooky spot) and it is probably Belle’s favourite spot in the whole house (after her secret office). The walls were repainted in a splendid sky blue. Her bedsheets are blue with little flower designs on them. Belle actually doesn’t spend a whole lot of time in her room, except for when she’s getting ready for bed. And I’d say she sleeps in Hades’ room probably 2 nights a week tops, but usually less than that, tbh.
10. Bathroom
Just your standard bathroom, nothing fancy about it. I assume Belle’s house runs on well water and it takes forever to get warm, which is the bane of everyone’s existence, especially Toulouse. This will mostly be his bathroom in the future, as Belle will take baths and such in the master bathroom.
11. Master Bedroom (Hades’ Room)
Biggest room in the house. It used to be Belle’s parents, and then Belle’s father’s. It has been Hades’ ever since he moved in. It is the neatest in the house because Hades is a tyrant about that and so even Belle’s things must be cleaned up. There’s a bedside drawer on either side of the bed, each has their own matching lamp. I imagine the bedsheets are like, extremely boring actually, like legitimately just white or a pale gray. There is also a space in this room, probably by the window, with arm chairs and a little table, where there is a chess board set up so Belle and Hades can play here too.
On the main dresser at the top, there is a jewelry stand for Hades’ various necklaces and bracelets. There is also a watch stand.
The walk-in closet is also extremely neat; Hades has an entire shelf for shoes which is neat of him.
The door that looks like it goes to nowhere? Oh, yeah. That’s Belle and Hades’ secret office. More on that in the section below. ~~
12. Master Bathroom
This only gets its own shout out because a) it is where Opal was born, b) I wanted the secret office to be #13, lol, c) I have a few headcanons about it. Mostly that Belle still uses it to do most of her nighttime routine stuff, because I feel like her and Hades probably have a groove going at this point and I think it’s cute. Also, she takes a lot of baths, so she’s in there all the time. She gets ready in the hallway bathroom in the morning though, since she gets up before Hades.
It is ALSO very neat, very clean counters lol and there are lots of skin products neatly arranged in drawers. He probably cleans up every morning after Belle from the night before, lmao. (Though, she DOES respect the bathroom as His Space and cleans up after herself, just...not to his standards.)
13. Belle and Hades’ Secret Office
It has a special rune on it that locks it unless you know the way in and can disappear if you want to hide it. Inside, Belle and Hades have hidden some of their more precious artifacts and books, things that they don’t want to get into the wrong hands.
The tan couch from the living room has been brought up to it, since it was getting far too small for the space downstairs and Belle didn’t want to get rid of it since it held so much sentimental value to them. The window looks out over the garden below, though it doesn’t actually exist to be looking out into the garden. From the outside, you cannot see it at all. It simply doesn’t exist.
Most everything in it is new. There is a lovely circular oak table in the middle, with matching chairs, and bookshelves surrounding all available walls. The desk labeled A is Hades and the desk labeled B is Belle’s, and they are both oak to match the table and custom fitted to the room. There is also a cabinet next to the couch that has a vault-like magic’ed drawer where they can hide things.
14. Bellamy’s Room
Eventually, this room will be Bellamy’s when the twins stop sharing a room by the time they’re about 13/14. Until then, it will be used The smallest of the three upstairs rooms. Some people might assume that Bellamy got it by default because he is technically the youngest, but he’s actually quite fine with it. He is the most like his mother when it comes to his living spaces. AKA -- he is a squirrel and likes his cozy little nest that is much messier than either of his siblings. He’s that person that puts clothes in drawers with one hand while reading with the other.
15. Opal’s Room
Eventually, this room will be Opal’s. She’ll probably move up there when she’s like five or six, idk whatever the appropriate age would be for a kid to be more or less self-sufficient in the regard of going to sleep/getting up. In the meantime, it will probably be Lou’s because it looks out over the garden. Which means she will probably get a lot of leftover plants from him because he won’t want to disturb them.
It is probably like a nice soft purple color or something right now. Opal constantly changes it. She repaints the room at least once a year and gets yelled at by her parents for rearranging her furniture at 2am sometimes. Also, the armchair in her room is the rocking chair that was in her nursery.
16. Aidan’s Room
At first, this room will be both Bellamy and Aidan’s because it is the biggest of the three upstairs rooms. The bed with the book on it is Bellamy’s and the one that is empty is Aidan’s. They don’t mind sharing really and I imagine won’t get in lots of arguments about things.
Because they are mediums, they both stay up late though they know not to disturb their parents or they’ll earn their wrath so they learn early on how to solve their own problems if they are getting on each other’s nerves. Their room is probably painted a nice pale yellow. Their biggest argument is probably closet space, because I could see Aidan being a fashionista and encroaching on Bellamy’s space and him getting annoyed about it.
17. Children’s Bathroom
It’s a bathroom? I don’t know. There are probably lots of fights about who gets to use it first in the mornings and people taking too long. Though, there are other bathrooms that people can use. I imagine there are mornings where one of the kids just marches into Hades’ room like ALL THE BATHROOMS ARE TAKEN, I’M USING YOURS!
What I’m saying is that privacy is an issue in this house, lmao. Yes, they expanded, but everyone is still living on top of each other.
18. Library
What? I thought there were books all over the house? Why do they need a library?
Because there will always be more books in the house! Also, they needed another room to escape for anyone in the family who might need it. Feel like Bellamy will haunt it most often as he grows older, but Belle will go there too rather frequently. She likes to be surrounded by books. There is another chess table here (yes, that makes three.) Sometimes, Hades and Belle will sneak off to the library just to play a game of chess without being disturbed, because they don’t keep one in the office. (The office is for working, the library is for relaxation.)
It is probably quite small actually and with a low, gabled ceiling. Floor to ceiling bookshelves all the way around the walls.
19. Toulouse’s Studio
Unattached to the rest of the house and above Hades’ garage, is Toulouse’s art studio. To get in you have to climb a spiral iron staircase. On the west side of the studio are floor to ceiling windows that look out over the forest. On the south side of the studio is another large window (though, not floor to ceiling), that looks towards the house/the garden/the horse pastures beyond. Beneath this window is his desk. To the left of his desk is a long workbench with several stools where his woodworking and other projects will be.
His favorite spot to paint is the place with the stool and empty easel, near the large floor-to-ceiling windows. There are also multiple plants in the room, scattered throughout. The couch actually pulls out into a bed, though it is rarely used. Sometimes, if Lou is in one of his moods, or if he just gets stuck on a project, he will stay the night in his studio.
This is Lou’s space and Belle/Hades rarely go in it, except to fetch him for dinner or whatnot. Sometimes, though, Opal will join him in it. She is the only one brave enough to put up with Lou when he’s in a bad mood and doesn’t want to be disturbed. It is also where she goes when she gets in fights with Belle and Hades, lol. Lou is the indulgent parent and everyone would rather she ran away to Lou’s art studio than to like...the wilds.
#the acheron cottage#swynlake's burrow#:)))#y'all i cannot tell you#how much i love this magical house#i love it SO much#inspiration#floorplan
13 notes
·
View notes