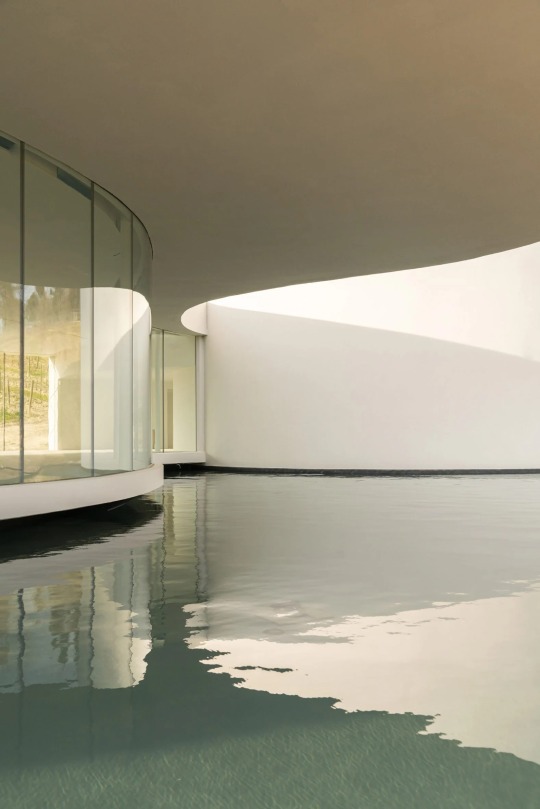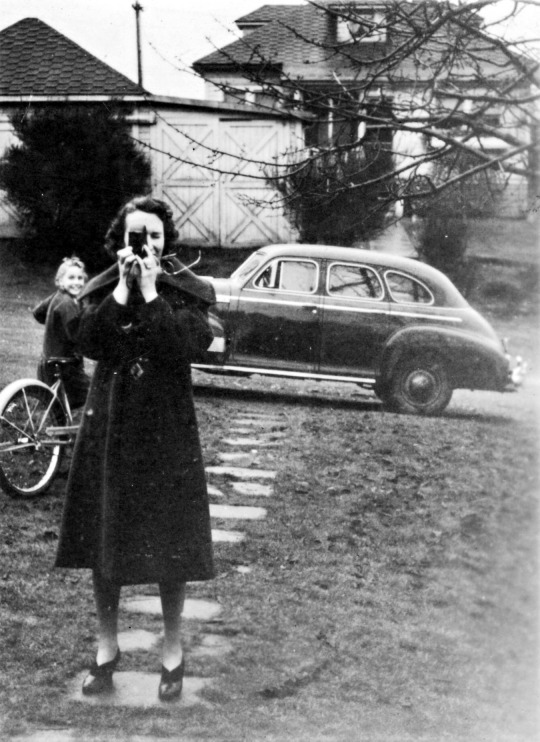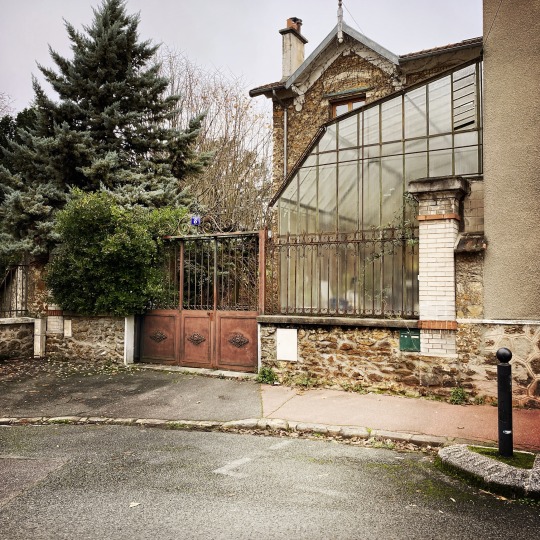#pavillon
Photo
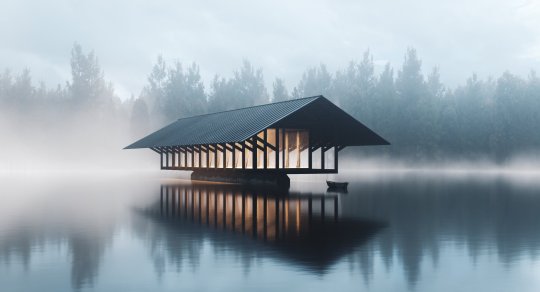
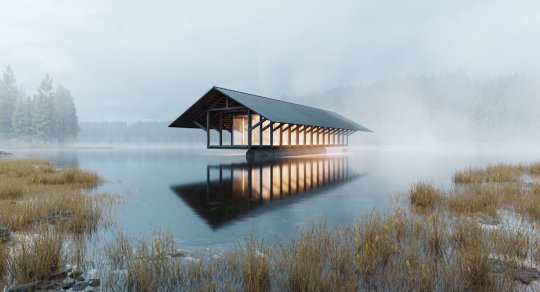
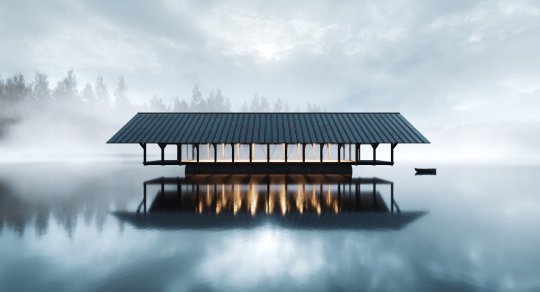
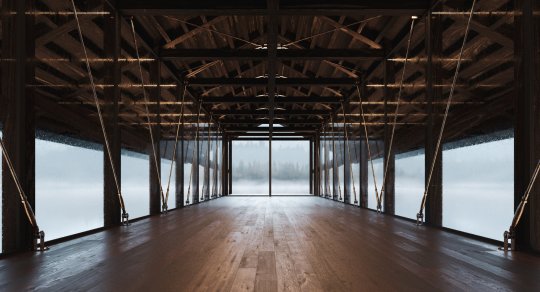
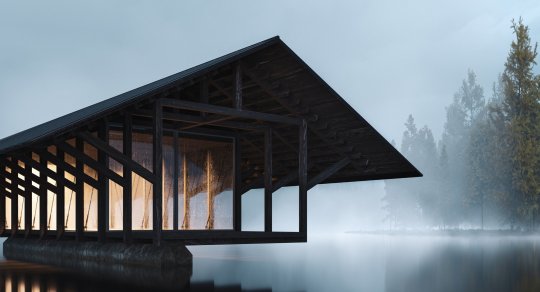
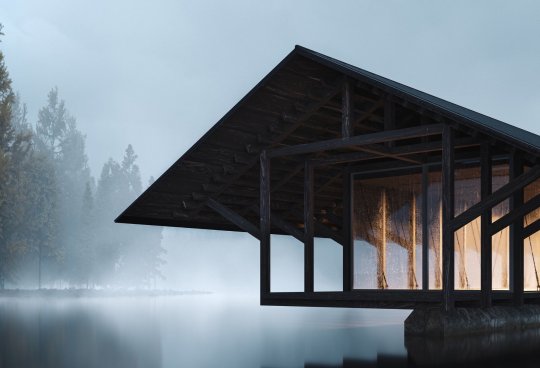
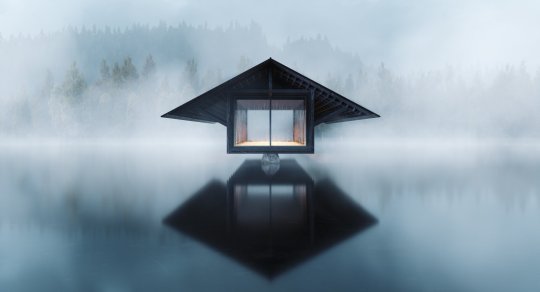
Crystal Lake Pavilion, Catskills, New York,
Marc Thorpe Design
#art#design#architecture#yoga#zen#pavillon#lake house#crystal#catskills#new york#asian#marc thorpe#minimal#timber work#carpentry work#poetry#meditation
1K notes
·
View notes
Text
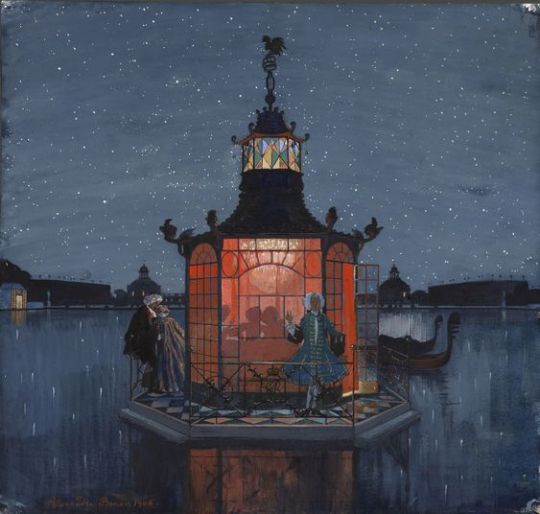
Alexandre Benois - The Chinese Pavillion.
50 notes
·
View notes
Photo


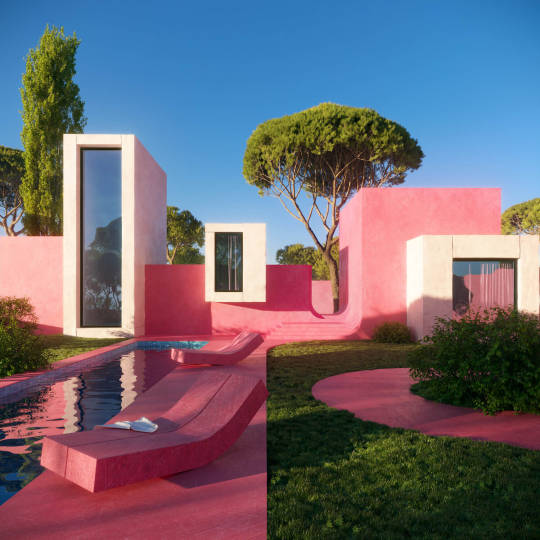
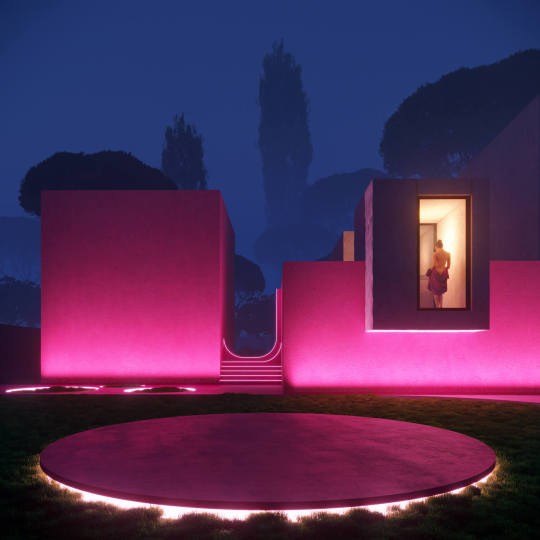



Pink Pavilion, Los Angeles, California,
Davit & Mary Jilavyan / LEMEAL Studio
#art#design#architecture#concept#los angeles#california#pink#pavillon#davit&maryjilavyan#lemeal studio#render#luxuryhouses#luxuryhomes#luxurylifestyle#gardens
209 notes
·
View notes
Text
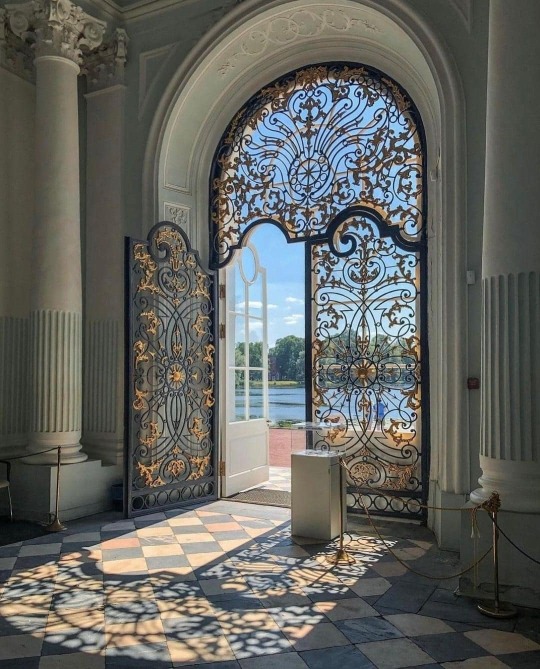
Picturesque.
Grotto Pavilion, Catherine Park, St. Petersburg , Russia; photo: @maria_skrypnik.petersburg
41 notes
·
View notes
Text

Kurpark, Bad Klosterlausnitz März 2024
12 notes
·
View notes
Text
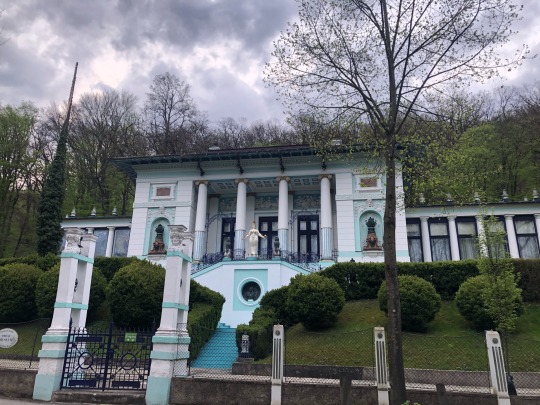


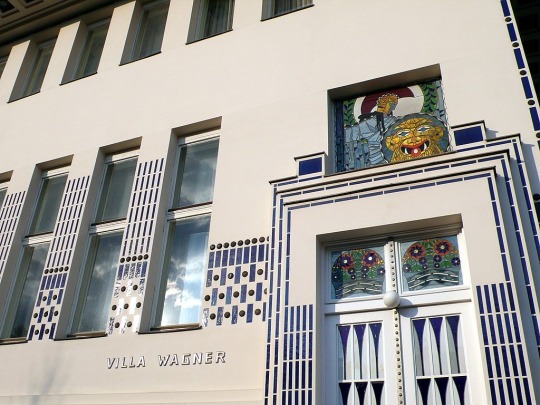
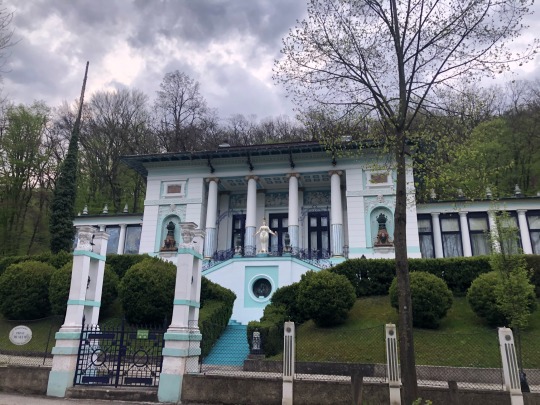

Otto Wagner Villa, 1140 vienna Austria 🇦🇹
Otto Koloman Wagner (German: [ˈɔto ˈkoːloman ˈvaːɡnɐ] (listen); 13 July 1841 – 11 April 1918) was an Austrian architect, furniture designer and urban planner. He was a leading member of the Vienna Secession movement of architecture, founded in 1897, and the broader Art Nouveau movement. Many of his works are found in his native city of Vienna, and illustrate the rapid evolution of architecture during the period. His early works were inspired by classical architecture. By mid-1890s, he had already designed several buildings in what became known as the Vienna Secession style. Beginning in 1898, with his designs of Vienna Metro stations, his style became floral and Art Nouveau, with decoration by Koloman Moser. His later works, 1906 until his death in 1918, had geometric forms and minimal ornament, clearly expressing their function. They are considered predecessors to modern architecture.
The Second Wagner Villa (1912)
Another of his last projects was the Second Wagner Villa on Hüttelbergstrasse in Vienna. It was located near to, and in sight of, his first villa, which he had sold in 1911. It was considerably smaller than his earlier villa. The building was designed to be extremely simple and functional, with a maximum of light, and a maximum use of new materials, including reinforced concrete, asphalt, glass mosaics, and aluminum. The villa is in the form of a cube, with white plaster walls. The primary decoration elements of the exterior are bands of blue glass tile in geometric patterns. The front door is reached by a monumental stairway to the first floor. The servant's quarters were downstairs, and the main floor was occupied by a large single room, which served as a salon or dining room. For the furniture, he selected many works designed and manufactured by one of his former students, Marcel Kammerer. Wagner intended the house as the main residence of his wife after his death, but she died before him, and he sold the house in September 1916
Wagner died on April 11. 1918, shortly before the end of the First World War, in his apartment on Döblergasse in Vienna.
#Travelingwithoutmoving
#architecture #architecturephotography #architecturelovers #architectureporn #architecturedesign #architecturelover #architecturephoto #architecturedaily #architecture_hunter #architecturedetail #architecturephotos #architecturedose #architectureanddesign #architecturelife #architecturegram #architecturelove #architecturephotograpy #architectures #architectureinspiration #architecture_view #architektur @-Susan @darksilenceinsuburbiareloaded @shadowanndeath @dakota-283 @frenchpsychiatrymuderedmycnut @bko69er @derflaneur @boanerges20 #architekturfotografie #architekturfotograf #architektur_erleben #architekturliebe #architekturporn #architekturelovers
Soundtrack: 2000 Elefanten by Die Wilde Jagd
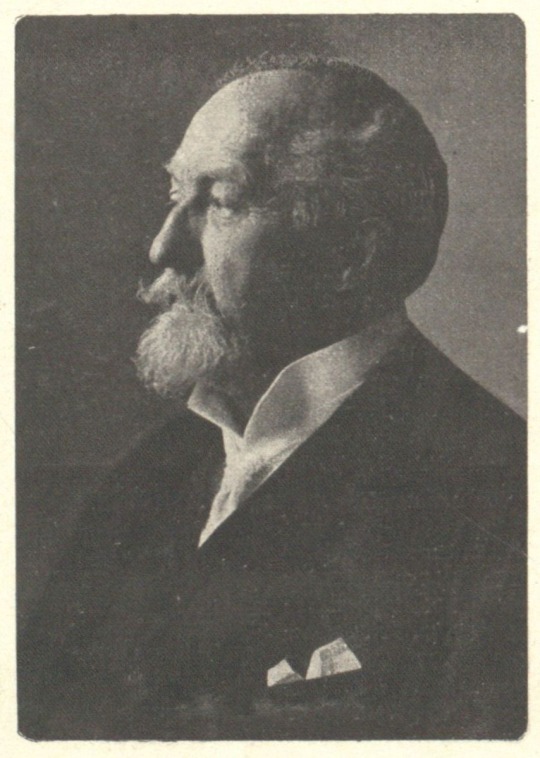
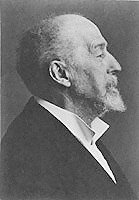
#x-heesy#my art#iphonography#4/2023#🇦🇹#austria#vienna#wien#1140#architecture#architektur#traveling#travelingwithoutmoving#Villa#otto wagner#jugendstil#art decò#art nuveau#we Need magic#Pavillon#nostalgia#take me there for one day#fucking favorite#music and art#photographer#artist profile#we Need Kitsch#wikipedia#classic aesthetic
47 notes
·
View notes
Text

Pie devant le pavillon des Maquettes, parc de la Villette (Paris 19e) – gouache, 28 mars 2014
#2014#pie#corvide#oiseau#pavillon des maquettes#la villette#parc de la villette#pavillon#facade#fenetres#arbres#paris#19e#paysage#gouache#paysage gouache#antenne#paves#printemps
17 notes
·
View notes
Text
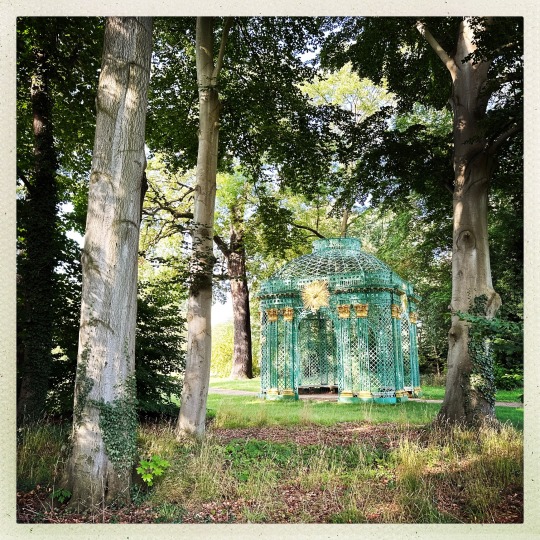
#Sonnenpavillon#biologyfiction#photographers on tumblr#original photographers#original content#sanssouci#park#nature#natur#pavillon
13 notes
·
View notes
Text

#Drip-Drop / しとしと#kinkakuji#godlen#golden#pavillon#kyoto#japan#rain#rainy#day#regen#regentag#japanese#temple#japanischer#tempel#unesco#world#heritage#鹿苑寺#金閣寺#金閣#雨#新緑#京都#雨の日#禅#zen#rokuonji#shinryoku
61 notes
·
View notes
Photo
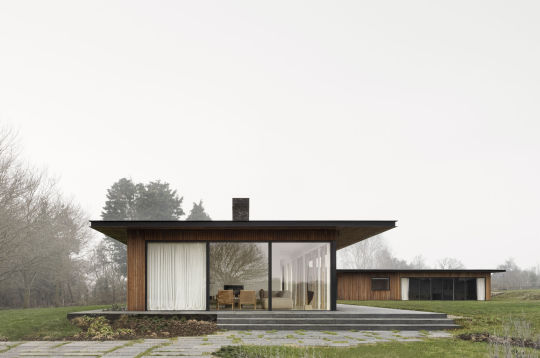
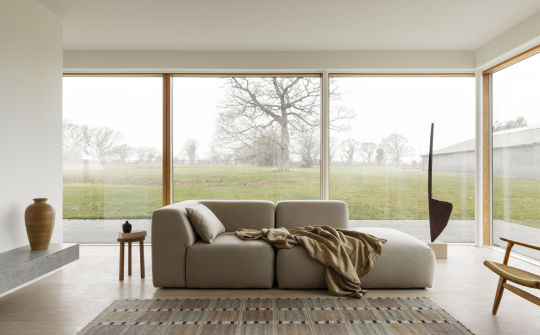
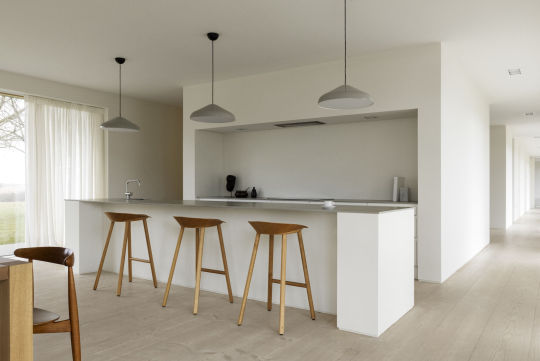

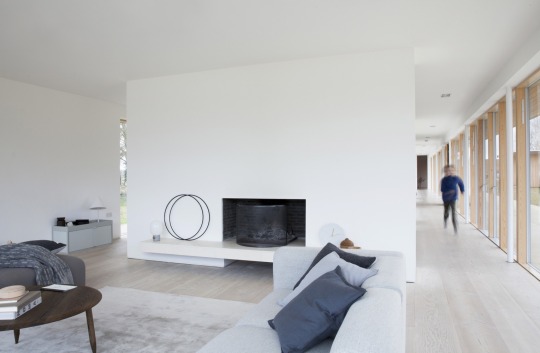
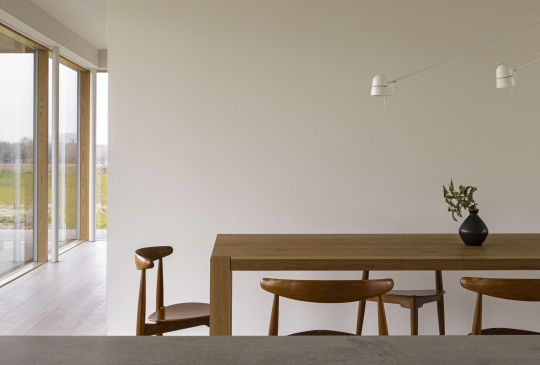


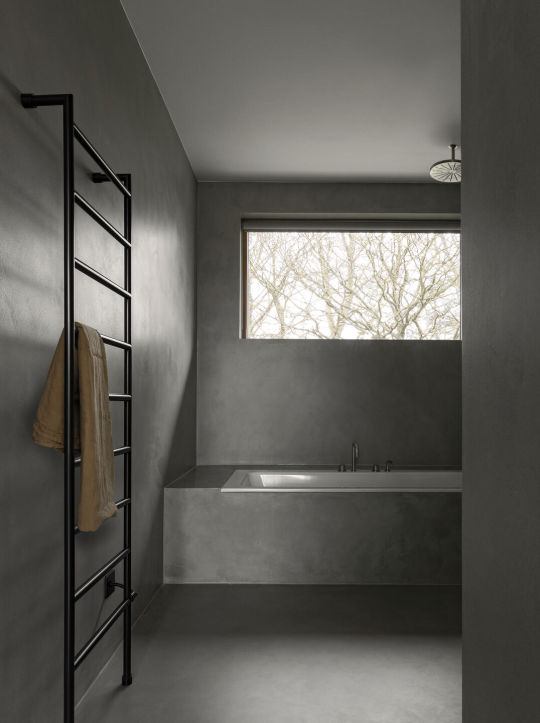
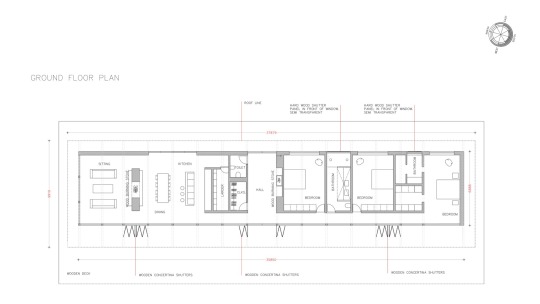
Reydon Grove Estate, Suffolk, United Kingdom,
Norm Architects
#ar(t#design#architecture#interiors#farm#pavillon#reydon grove#suffolk#united kingdom#norm architects#scotthouse#luxurylifestyle#luxuryhomes#luxuryhouses#minimalism
413 notes
·
View notes
Text



Ansichtskarte
Dresden
Platz der Einheit mit Hochhaus und
Pavillon der DSF
Reichenbach (Vogtl): VEB Volkskunstverlag Reichenbach i.V. (V/11/28 A 246/55/DDR O 4008)
Foto: VEB Volkskunstverlag
1955
#Dresden#VEB Volkskunstverlag#1950er#1955#Bezirk Dresden#Philokartie#DDRPhilokartie#Architekturphilokartie#Ansichtskartenfotografie#AnsichtskartenfotografieDerDDR#akDresden#deltiology#VintagePostcard#Hochhaus#Pavillon
7 notes
·
View notes
Photo
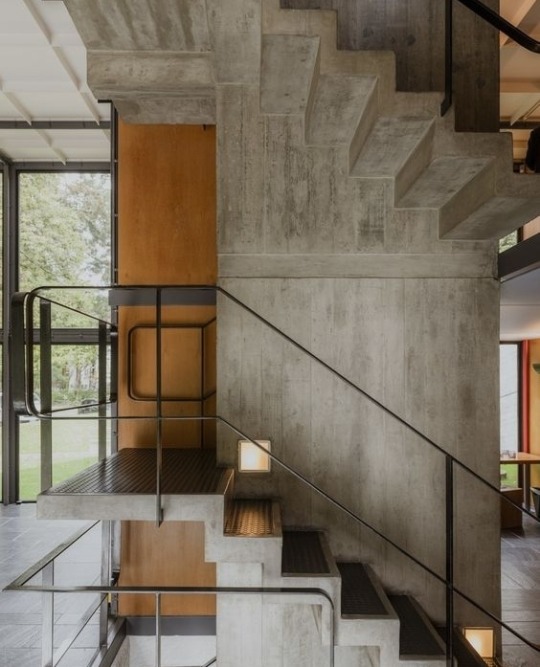
Pavillon Le Corbusier · Zurich, Switzerland @pavillonlecorbusier The shores of Lake Zurich set the scene for the eminent Swiss-French architect Le Corbusier’s Gesamtkunstwerk—his final masterpiece, and his only building constructed entirely from glass and steel. All images and videos © Franz Grünewald for IGNANT Production #lecorbusier #pavillon #corbusier #ignant #interiors #inspiration #inspo #silkenme #silken #zurich #arhitecture #glassandsteel #arhitectureinspo #pavillonlecorbusier https://www.instagram.com/p/Cj5CQUtsrgl/?igshid=NGJjMDIxMWI=
#lecorbusier#pavillon#corbusier#ignant#interiors#inspiration#inspo#silkenme#silken#zurich#arhitecture#glassandsteel#arhitectureinspo#pavillonlecorbusier
52 notes
·
View notes
Photo
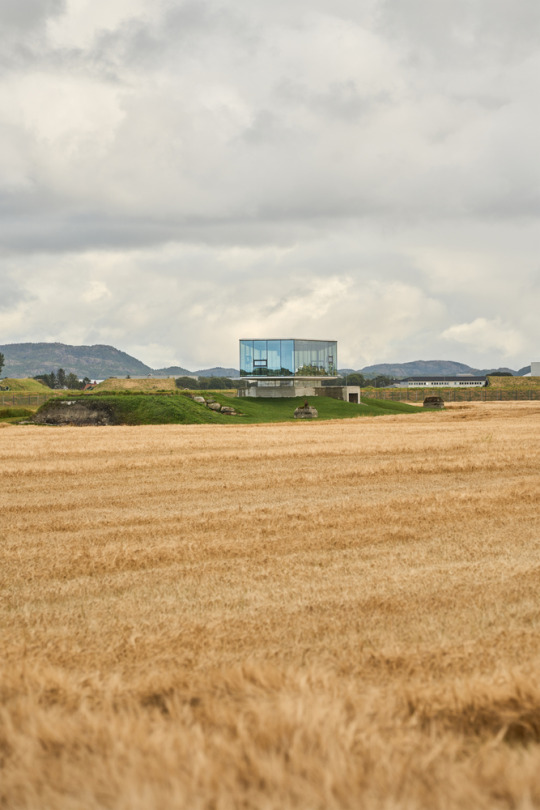
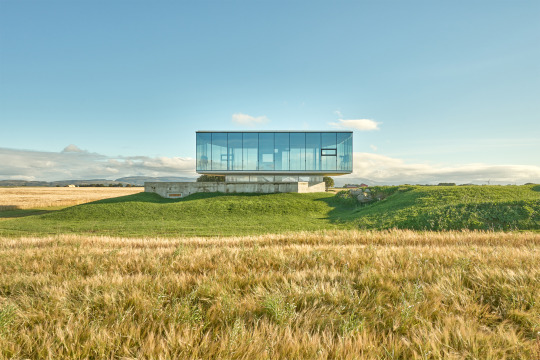
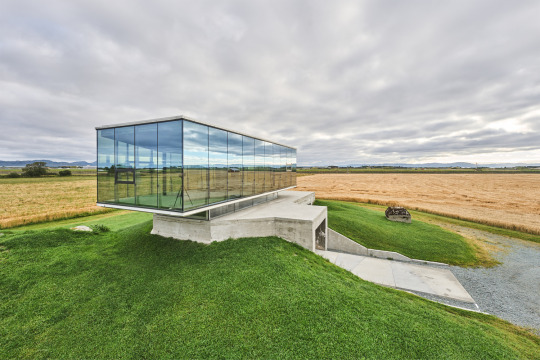
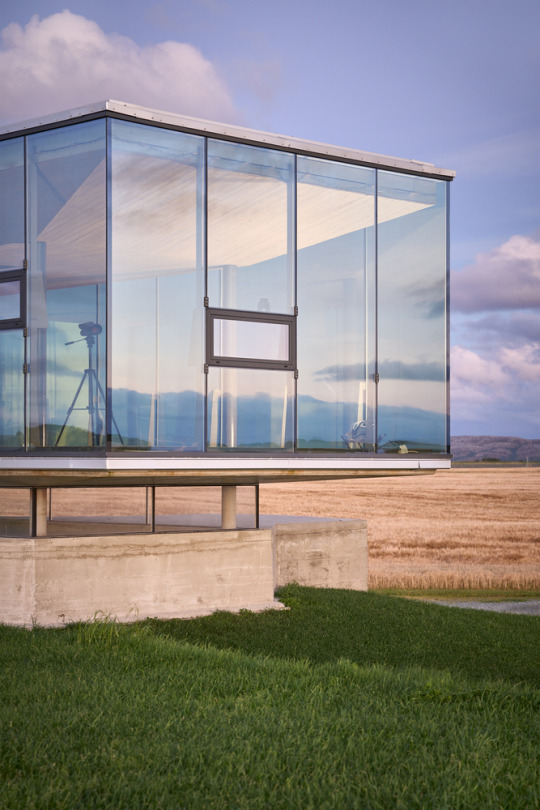
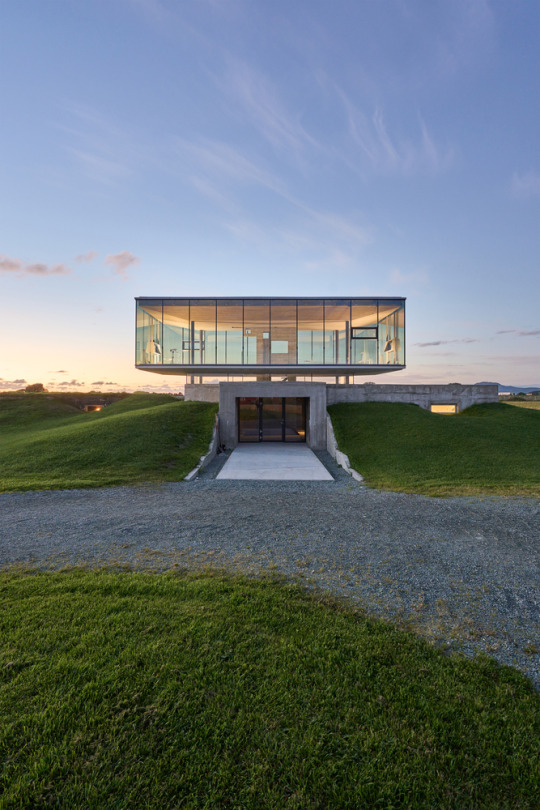

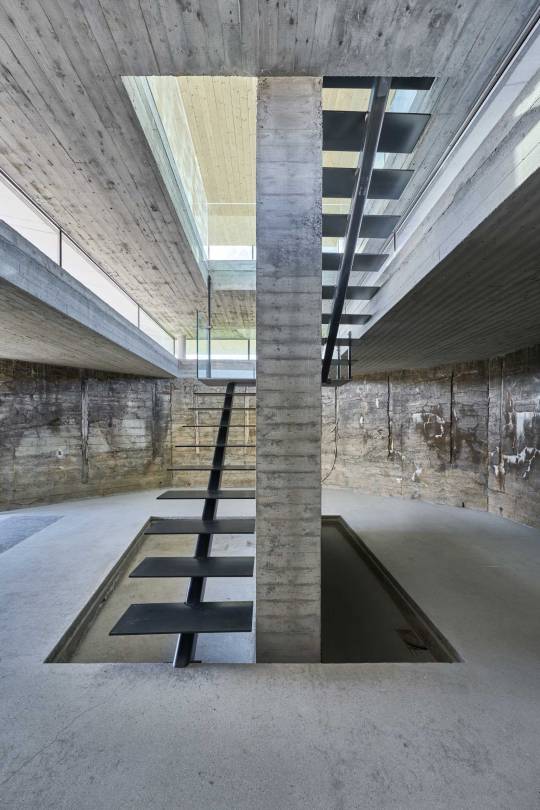
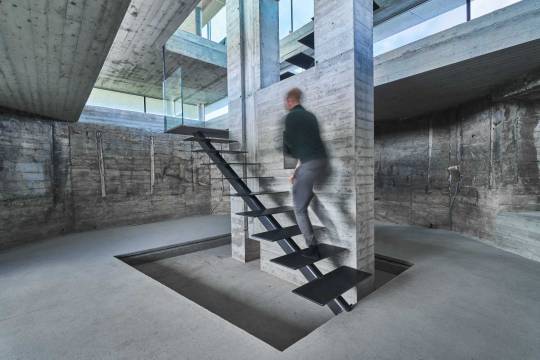
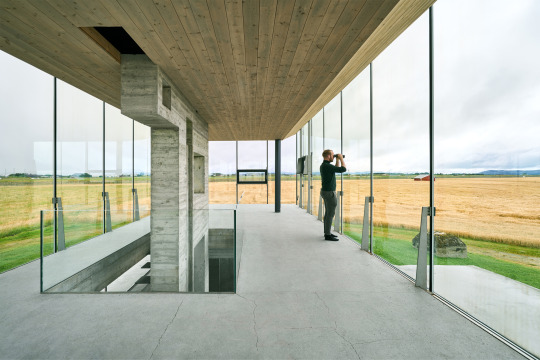
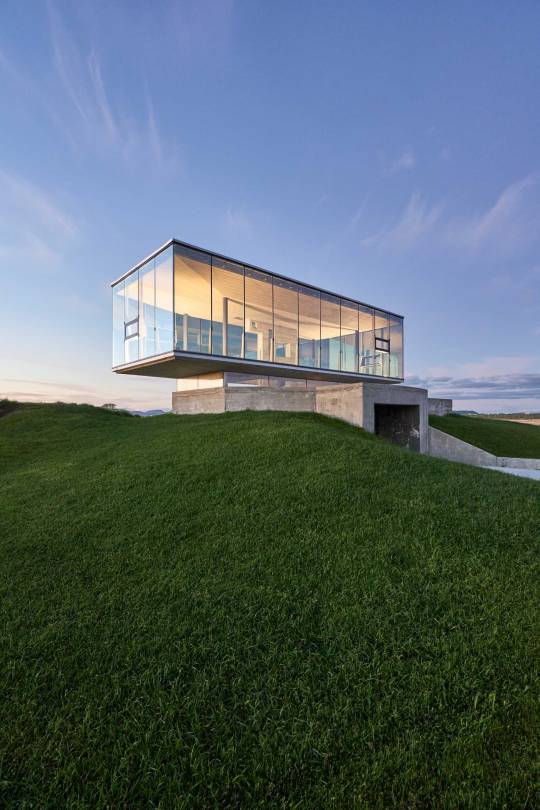
Pavilion Brekstad, Fosen, Norway,
Fosen is a beautiful peninsula with a remarkable landscape meeting the Norwegian Sea in the west and the Trondheimsfjord in the east. The pavilion's program is dynamic and is designed to be used for private and social events, lectures, and customer visits associated with the farm nearby. The plan is open and flexible so it refurnishing easily can adjust to different occasions.
ASAS arkitektur
#art#design#Architecture#pavillon#fosen#norway#glass#asas arkitektur#bunker#renovation#restauration#brekstad#minimalism#countryside#landscape#nature#multipurpose
137 notes
·
View notes
