#prefab modular bathroom
Text
Prefab bathroom modular shower room
Product Dimensions: 140 L x 110 W x 215 H cm (55 in. L x 43 in. W x 85 in. H;)
Glass Type: Fabric tempered; Hardware Finish: White or Matt Black; Base Color: White; Backwall Color: White
Thickened white or black painted aluminum frames provide a clean and generous look and structural support
Company Name:Kaipunuo Sanitary Ware Co., Ltd.
Web:https://www.showercabinfactory.com/product/all-in-one-bathroom/prefab-bathroom-modular-shower-room.html
ADD:Pinghu xindai sanitary ware city
Phone:86-13515739471
Fax:86-057385219605
Email:[email protected]
Tip:314200
Profile:We are the first manufactory use no-screw set up technology in sanitary ware industry and awarded dozens of international patents and certifications in the past years. We advocate the concept of environment protection and resources-saving to create more perfect and comfortable fascinating life for modern people. With the faith of “Ever No.1”, Kaipunuo keeps providing the best bathroom solutions to our customers and sincerely wishes to cooperate with friends all over the world to build a prosperous future together!
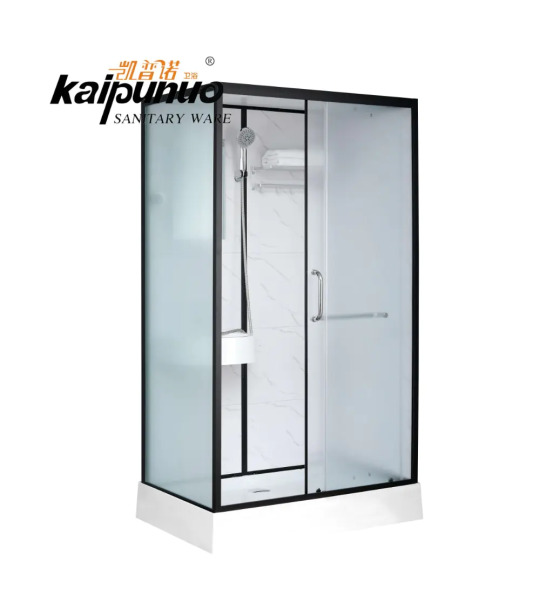
0 notes
Photo
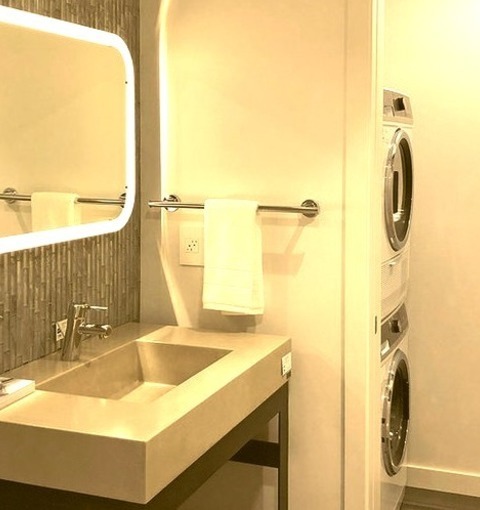
Contemporary Bathroom - Bathroom
Inspiration for a small contemporary kids' white tile and porcelain tile porcelain tile and gray floor bathroom remodel with furniture-like cabinets, dark wood cabinets, a one-piece toilet, white walls, an integrated sink, concrete countertops and a hinged shower door
0 notes
Text
CalmWriMo Day 27
[11/27/2023]
Update!
Half of my sleep felt more like half awake tv static than blank screen [as it should be] last night. So brain=hemorrhaging braincells this eve. ('>v<) Anywho, wasn't a busy day at work today and I managed to get some good progress on the things today. Which among the things is today's blurb! Which came out pretty well, if I do say so myself. And I do say so! (>v<) [y'see that? there it goes... my last braincell lol]
Progress:
2 Hour Writing Goal: ✅
Blurb: [see below]
Self Care:
Food: ✅
Hydration: ❌ [whoops, forgot the translucent life sustaining fluid exists (0^0) was a bit too zoned]
Sleep: ❌
Reading: ✅
Blurb: Housing / Architecture
Holdouts
Rarely scattered across the Undercity. They are usually single or two story brick buildings that were once homes or businesses before the Great Collapse. Now they exist as relics of the past buried under the unregulated construction of the Undercity. Usually found in back alleys as oddities and landmarks. Some of them still have windows, although whether or not they were shattered varies.
Undercity Prefab Apartments
There are two primary types of prefabricated apartments in the Undercity. The first takes it's metabolist inspiration to the greatest extreme with modular capsule rooms. Each capsule is a simple empty box roughly 8ft by 12ft in size. These are the most common, being brought in with aircranes and installed onto, well basically anywhere that it won't immediately collapse. While they all have the same basic set up, the use of space varies greatly between occupants.
The second type is somewhat larger with two rooms, a mixed living area and a private bathroom. These are manufactured in several parts that can easily be transported either by a aircrane or truck to site before being assembled on location. The basic interiors are more diverse with optional bed inlets and built in vending machines among other things. They also have a few different layouts that honestly just shifts where the bathroom divides the other spaces. While water isn't necessarily a rarity, decent working plumbing often is. As such about half of these apartment bathrooms in service work more as storage closets than anything else.
Due to the chaotic nature of the Undercity it isn't uncommon for walls to be cut open across several apartments to better serve the needs of small local businesses, bunkhouses, or anything else people decide to build. Also it isn't uncommon for completely random structures to be made between prefabricated buildings out of whatever scrap happens to be available. Random pipes and cables running along the walls or roofs of hallways leading towards more in-structure apartments is normal. Rooms along alleys or streets usually get their utilities directly through the wall.
Midcity Apartments
Like the Undercity most of the Midcity's apartments, at least above the first few stories, are prefabricated. However, in the Midcity they usually are larger and have a more comfortable living spaces and at least one distinct bedroom. Typically the basic utilities are better maintained allowing more access to operational bathrooms, kitchens, and stationary entertainment such as televisions. Apartments in the Midcity are often built atop old retrofitted buildings that are mostly street level shops, restaurants, or other businesses.
Uppercity Luxury Apartments
The luxury apartments of the Uppercity is about what one would expect. Spacious interiors high above the rest of the city with staff or security at the simple press of a button. Usually there is one wall that has a dedicated wide screen that can simulate a curated view of the city, nature environments, or even play video media within smaller windows. Unlike nearly anywhere else in the city apartments in the Uppercity have real wooden floors. It also isn't rare for there to be a potted plant or small garden in the apartment to truly express the tenant's wealth. Amenities such as a spa, pool, and gym are usually only a brief elevator ride away. While some are equipped with kitchens for those who prefer to cook for themselves or have a personal chef, most apartments are simply equipped with an advanced vending machine that can be programmed to prepare most meals. Beyond that the only limits is the tenant's desires and space available. The result is often limited to clean modern looking spaces, however the more eccentric individuals tend to have truly unique homes. Somewhat ironically the exteriors of the majority of these buildings contrast greatly with the interiors as they often appear as little more than massive minimally featured blocks. That is aside from prime street level viewing space of these skyscrapers which are of course covered with the colorful glowing lights of advertising and art.
[Technically there is also nomad buildings, but basically just glorified rvs made literal "mobile" homes. Which may end up time’s blurb if I don’t think of anything else... Also junkyards architecture which is, well, basically garbage slapped together into shacks. ('^.^) So, uh... Anyways and always, hope that you had a lovely day, peace (ZvZ)v]
8 notes
·
View notes
Text
How to Choose the Perfect Modular Home for You
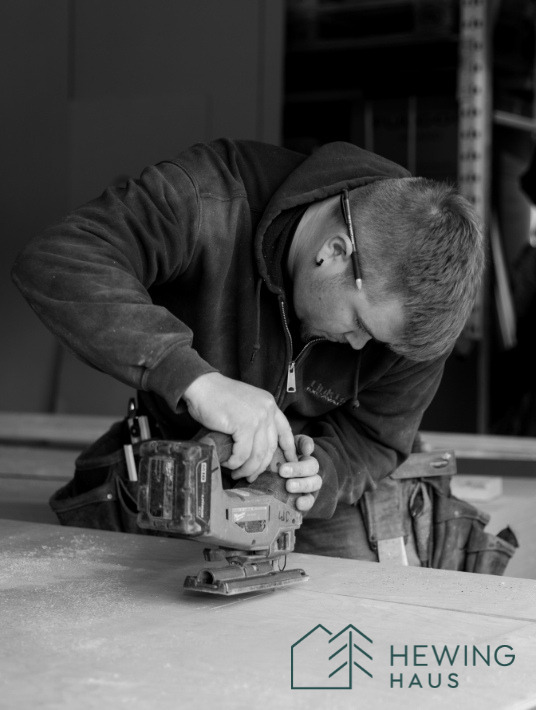
Prefab and modular house are becoming more and more popular each year. More and more people are realizing the benefits of owning a prefab home, such as cost efficiency, sustainability, and customizability. If you're interested in purchasing a prefab or modular home, there are a few things you should keep in mind. In this blog post, we will discuss the important factors to consider when choosing the perfect modular home for you!
The first thing you should consider is your budget. Prefab and modular homes can range in price, depending on the size and features of the home. You'll want to have a clear idea of how much you're willing to spend before you start looking at homes.
The second thing to consider is the climate where you live. Some prefab and modular homes are designed for specific climates, such as hurricane-prone areas or cold weather regions. If you live in an area with extreme weather conditions, make sure to find a home that is specifically designed for your climate.
The third factor to consider is the size of your family. Prefabricated homes and modular homes come in all different sizes, so it's important to find one that is the right size for your family. If you have a large family, you'll want to find a home with plenty of bedrooms and bathrooms. If you have a small family, you may be able to get by with a smaller home.
The fourth factor to consider is your lifestyle. Are you an active person who likes to entertain guests? Or are you more of a homebody who likes to spend most of your time at home? Your answer to this question will help determine the type of prefab or modular home that is right for you.
Keep these factors in mind when choosing the perfect prefab homes or modular home for you! Do some research and talk to experts in the field before making your final decision. With so many different prefab and modular homes on the market, you're sure to find the perfect one for you and your family.
Hewing Haus
32465 South Fraser Way Suite 274 Unit 4, Abbotsford, BC V2T 0C7, Canada
604-625-2122
https://hewinghaus.com/
#tiny homes#prefabricated homes#prefab homes#tiny house builders#backyard office#prefab office#modern prefabricated modular homes#prefab and modular house
2 notes
·
View notes
Text
The Potential of Modular Ablution Facilities for Modern Needs
In today's fast-paced and dynamic environment, the need for adaptable, cost-effective, and efficient building solutions has never been more critical. Among these solutions, modular ablution facilities stand out for their versatility and convenience, offering a sustainable answer to the sanitation needs of various sectors including construction sites, educational institutions, and event management. M Projects, a leader in prefabricated and modular construction in South Africa, demonstrates the significant advantages and potential of these facilities.
The Evolution of Ablution Facilities: Embracing Modular Innovation
Traditionally, constructing ablution facility has been a time-consuming and costly affair, requiring extensive planning, resources, and disruption to daily operations. However, the advent of ablution units has revolutionized this landscape. These units offer a seamless and economical solution, bypassing the drawbacks of conventional construction methods.
Why Modular Ablution Units Are a Game-Changer
Ablution units provided by companies like M Projects exemplify innovation, offering customizable, scalable, and mobile solutions. These units are not just about addressing the basic needs; they incorporate modern bathroom fittings, showers, and change rooms, tailored to the project's specifications. The ablution facilities can be equipped with essential utilities, including geysers, making them ready for immediate use upon installation.
Cost-Effectiveness and Flexibility
One of the standout benefits of modular ablution unit is their cost-effectiveness compared to traditional brick-and-mortar constructions. Not only do they require a lower initial investment, but their prefab nature means installation can be completed within days or weeks, minimizing disruption. Furthermore, their portability ensures that if operational needs change, the ablution facilities can be easily relocated, offering unmatched flexibility for businesses and event organizers alike.
Meeting Diverse Needs Across Industries
From construction sites requiring temporary ablution facilities during projects, to schools looking for permanent sanitation solutions, or events needing scalable ablution units, the modular approach caters to a wide range of needs. These facilities ensure that regardless of the location or duration, sanitation needs are met with high standards of cleanliness and safety.
The Future Is Modular
As we look towards the future, the shift towards modular construction, especially in the realm of ablution facilities, is evident. With advantages like cost efficiency, speed of installation, flexibility, and the ability to meet diverse and changing needs, modular ablution units are not just a trend but a sustainable solution for modern-day challenges. Companies like M Projects are at the forefront, driving this change and demonstrating the potential of modular construction to meet and exceed the expectations of various sectors.
0 notes
Text
Are you tired of the endless cycle of renting?
Are you tired of the endless cycle of renting? Fed up with cramped apartments and skyrocketing rents? Imagine owning your own spacious retreat for just $19,000. Yes, you read that right! Say goodbye to throwing away money on rent and hello to the freedom of homeownership with the Zolyndo Portable Prefabricated Tiny Home. This ingenious solution is perfect for those seeking an affordable, flexible living space without breaking the bank or sacrificing comfort. Let's delve into why this tiny home is revolutionizing the way people live.
Priced at just $19,000, this portable tiny home is not only cost-effective but also offers unparalleled flexibility and comfort. Gone are the days of sacrificing space for affordability. With the Zolyndo Tiny Home, you can enjoy the luxury of a spacious retreat without breaking the bank.
HAVE A LOOK
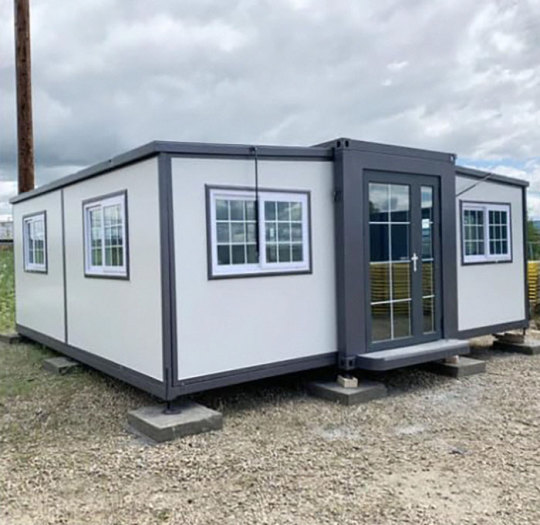
Zolyndo Portable Prefabricated Tiny Home 19x20ft, Mobile Expandable Plastic Prefab House
Affordability: At a price point of $19,000, the Zolyndo Tiny Home is a fraction of the cost of traditional housing options. This makes it accessible to a wide range of individuals, including those on a tight budget or looking to downsize.
Features:
Spacious Living: Forget cramped quarters! Our tiny home offers room for 2 bedrooms, 1 living room, 1 bathroom, and 1 kitchen, all in a compact yet airy layout.
Safety and Durability: Built with a strong steel frame and fire-resistant walls, our tiny home is built to last. It's waterproof, thermally insulated, and can withstand earthquakes and strong winds.
Expandable Design: Need to move? No problem! Our home can fold up for easy transportation, so you can take it wherever life leads you.
Natural Light: Step inside and enjoy the sunshine! With plenty of windows, our home is filled with natural light, making it feel bright and welcoming.
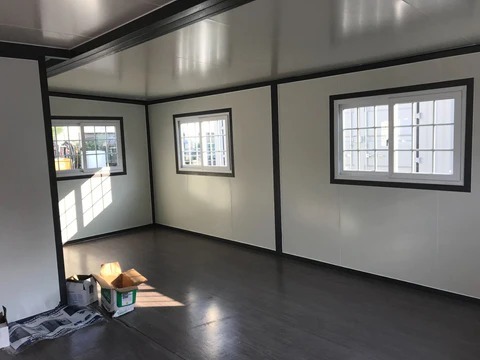
Versatile Applications: Whether you need extra living space, a guest house, or temporary accommodations, our tiny home can do it all.
Easy Installation: Setting up is a breeze! With simple instructions and provided hardware, you'll have your home up and running in no time.
Portability: As the name suggests, the Zolyndo Tiny Home is portable, meaning you can take it with you wherever you go. Whether you're looking for a weekend getaway or a permanent residence, this tiny home can adapt to your changing needs.
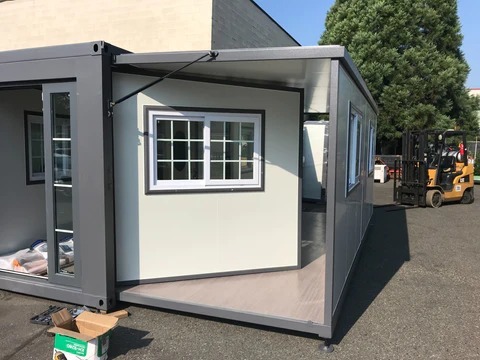
Expandability: Despite its compact size, the Zolyndo Tiny Home is surprisingly spacious. With clever design features and modular components, you can easily expand and customize your living space to suit your preferences.
Versatility: From hotels and offices to villas and workshops, the Zolyndo Tiny Home can be used for a variety of purposes. Its versatility makes it an ideal solution for individuals, families, and businesses alike.
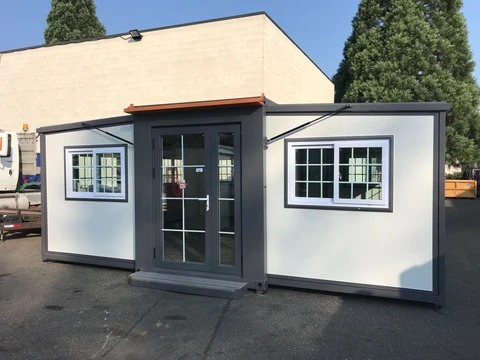
Durability: Constructed from high-quality materials, the Zolyndo Tiny Home is built to last. Its sturdy construction ensures that you can enjoy years of comfortable living without worrying about wear and tear.
So why wait? Say goodbye to the constraints of traditional housing and embrace the freedom of tiny living with the Zolyndo Portable Prefabricated Tiny Home. With its affordability, portability, and versatility, it's the perfect solution for modern living.
BUY NOW
Experience the joy of homeownership without the hefty price tag. Invest in a Zolyndo Tiny Home today and embark on a new journey towards freedom and flexibility.
0 notes
Text
Check out this product on the Alibaba app: Aokeliya home hotel bathroom prefab modular pod prefabricated units shower toilet cabin
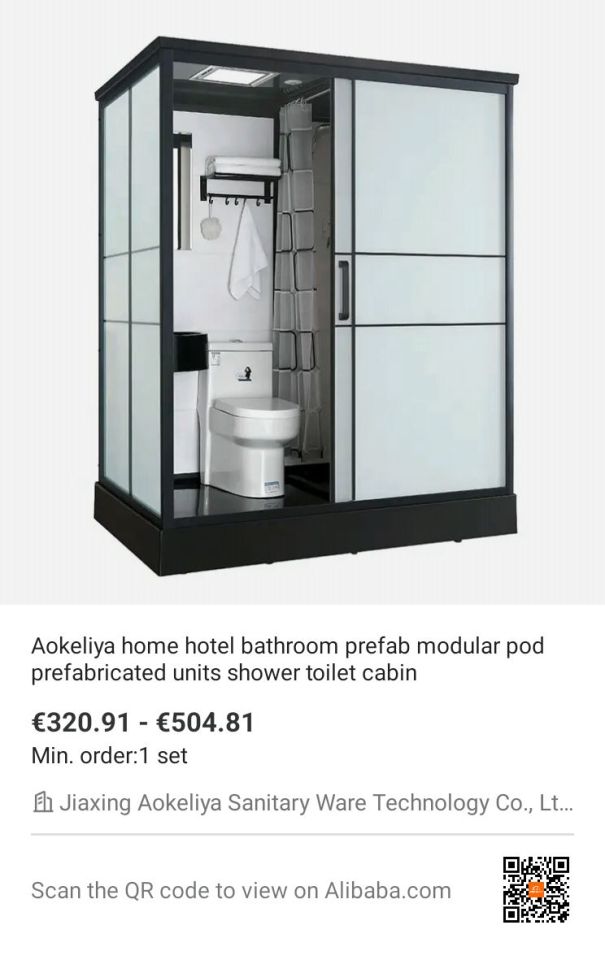
0 notes
Text
Innovative Trends in Construction Project Management for 2023-24
Construction projects seem to get more complex every year. Managing all the moving parts of a major commercial build or home renovation is no easy feat. Construction project management teams always use new techniques and technologies to better plan, coordinate, and monitor projects.
This blog will discuss innovative trends in construction project management for 2023-24. New approaches are changing how San Diego Commercial General Contractors services deliver results. These include digital collaboration platforms, autonomous equipment, and AI analytics. Read on for insights into upcoming innovations impacting commercial contractors in the next two years.
Digital Collaboration Networks
Project teams that are disconnected will soon become obsolete. The newest project management platforms have digital hubs. These hubs help share files, and coordinate tasks, and message between teams. Leaders can use a user-friendly network to assign action items, share updates, track progress, identify issues, and make decisions faster. This network is accessible from any device.
Procore, Oracle's Aconex, and Autodesk BIM 360 combine communication, task management, change orders, supplies procurement, site issue logging, budget tracking, and more. They break down silos. They sync the entire project workflow in one spot. By 2024, seamless digital collaboration networks will be the new norm.
AI-powered analytics and reporting.
Tracking project performance metrics is important but can be difficult. AI programs can now automate data collection, analysis, and visualization for key performance indicators.
Dive and similar tools use computer vision and natural language processing. They extract information from plans, models, photos, and documentation. Power BI, Trimble Monitri, and Innovyze Analytics can generate reports with interactive features without manual calculations.

AI and machine learning are getting better. This means that analytics tasks that used to take days or weeks will now only take minutes. Intelligent software will be necessary for estimating models, optimizing schedules, planning safety, controlling costs, measuring team performance, and more by 2023.
Autonomous construction equipment.
Self-operating excavators, dozers, cranes, and other heavy equipment can save time and money. They also keep workers safe by removing them from dangerous sites. Built Robotics, Volvo, and Caterpillar are testing autonomous trucks, drillers, bulldozers, and more on job sites.
GPS helps vehicles navigate safely. Sensors identify obstacles and people. Builders are looking forward to using autonomous equipment for various tasks. These tasks include prepping sites, transporting materials, boring holes, lifting structures, and removing debris. The use of autonomous equipment will require minimal manual oversight.
Prefabrication and modular construction.
Why build onsite when you can pre-assemble sections offsite? It's faster, cheaper, and produces less waste. Prefab and modular techniques create walls, roofs, utilities, or entire rooms in factories. The structures are transported quickly for installation on site.
Insulation, windows, electrical, and plumbing walls can be built offsite. Fully outfitted bathrooms and whole apartment modules can also be constructed separately. They can then be joined together on location. This helps with installation time, reduces extra materials, and ensures good quality. It also helps projects finish faster.
Enhanced Virtual/Augmented Reality
3D modeling and virtual walkthroughs help improve design, find issues, and get client approvalshttps://littlebrothersconstruction.com/for a space before it's built. Commercial Contractors San Diego are using VR and AR tech more. They use digital renderings of the future site. These renderings look very real. They also have interactive itemization. This means they show every fixture, finish, and feature.
Clients can explore the virtual build and give their input. They can choose options like cabinetry and see how it looks in the context. This helps them visualize the final product during the planning stage. Teams use AR glasses or mobile apps on-site to compare progress to digital plans and identify discrepancies. Next-level VR/AR improves communication and execution.
The conclusion.
Construction project management innovation continues to advance rapidly. San Diego commercial contractors, like Little Brothers Construction, use new technology for planning, team coordination, equipment automation, offsite fabrication, reality modeling, data analytics, and more. The results? Improved schedules, cost control, safety, sustainability client service, and profitability.
0 notes
Text
Bespoke vs. Pre-Fabricated House Extensions: Which is Right for You?
When adding space to your home with an extension, you'll need to decide between a custom bespoke design or pre-fabricated construction. Bespoke and prefab each have advantages and disadvantages to consider when determining the best fit for your project and preferences.
What is a Bespoke Extension?
A bespoke extension is a custom-designed addition built on-site using traditional construction methods. The extension is planned for your unique home, lifestyle needs, and aesthetic tastes. Bespoke allows complete flexibility in layout, materials, features, and architectural detailing.
Bespoke extensions require:
Detailed architectural designs and plans
Planning permissions and building regulations approval
Sourcing all materials individually
On-site construction by a builder
Benefits of bespoke extensions:
Fully customized for your home and needs
Seamlessly blends with your existing house style
Limitless design flexibility and high-end finishes
Built to last using robust traditional construction
Potential downsides:
Typically more expensive than prefab
Longer completion timeline
More disruption during on-site construction
What are Prefabricated Extensions?
Prefabricated (or prefab) extensions are designed and built offsite in a factory, then delivered and installed on your property. Prefab companies offer various designs, layouts, sizes, and finish options to choose from.
Prefab extension features:
Modular designs for efficient construction
Short on-site installation timeline
Limited customization options
Low disruption to existing home during install
Benefits of prefab extensions:
Faster completion with less on-site construction
More affordable than bespoke designs
Fixed pricing with minimal potential overruns
Low waste and environmental impact
Potential disadvantages:
Limited flexibility in layouts and aesthetics
Risk of not blending with existing house style
Less robust construction than bespoke
No custom architectural design elements
Key Factors in Deciding Between Bespoke and Prefab
Choosing either a bespoke or prefab extension depends on your budget, project timeline, design needs, and personal preferences. Key factors to consider:
Budget
Bespoke extensions typically cost 25-50% more than prefab. The higher price reflects fully customized design-build services and premium materials. Prefab offers savings but less customization.
Timing and Disruption
Prefab extensions can be installed in 3-8 weeks with minimal daily disruption after site prep. Bespoke extensions usually take 3-6 months with ongoing construction noise/mess.
Design Options
Bespoke allows unlimited layouts and complete aesthetic control. Prefab offers fixed floorplan configurations and limited home facade options.
Quality of Finishes
Bespoke extensions use higher grade finishes like designer kitchens, luxury bathrooms, and custom millwork. Prefab relies on cost-efficient standard finishes and materials.
Architectural Style
Bespoke seamlessly matches your existing home style. Prefab can risk clashing aesthetics except for modern/minimalist designs.FactorBespokePrefabCost$$$$ (Higher)$$ (Lower)TimelineMonthsWeeksDisruptionHigher during constructionLower with quick installationDesign FlexibilityFully customizedLimited optionsQuality & FinishesHigher grade, luxuryStandard, cost-efficientAesthetic StyleMatches home seamlesslyRisk of clashing except modern/minimalist
An Ideal Balance: Hybrid Extensions
For the best of both approaches, many homeowners opt for a hybrid bespoke-prefab extension. This involves:
Bespoke architectural design and planning permission
Custom-fabricated modular framework built offsite
Quick installation of frame on-site
Bespoke fit-out with finishes like a traditional extension
Hybrids combine:
Unique bespoke design
Cost and time efficiencies of prefab
Minimal disruption after install
Flexibility for finishes and details
This innovative approach provides a custom, high-quality extension with the speed and value of prefabrication.
Start Planning Your Perfect Extension
Determining whether a bespoke, prefab, or hybrid extension is best for your home depends on your priorities. For a consultation on which approach is right for you, contact the extension experts at London Extension. Their team can help you maximize available space and budget to enhance your living environment.
1 note
·
View note
Text
Log Cabin On The Market Advertisements
Exclusive, fully equipped, self-catering log house surrounded by birdsong and visited by recreation daily. Two bedrooms with full on-suite bathrooms on the primary floor and two bedrooms sharing a rest log cabin room on the bottom flooring. This stilted unit stands proud off the ground permitting you to scan for the sport from your doorstep.
One of the bogs has a shower whereas the other has a shower. Both bedrooms have pretty views of the skin trees. Our air-conditioned 2 bed room log cabin, is a well equipped self-catering apartment with a separate kitchen and loo. The giant condo presents nice views and an ‘open-fire’ boma with braai services. En-suite wheelchair pleasant bathroom with a bathe, toilet & basin. Equipped with air-conditioning, dressing table, mirror, TV with DSTV channels.
The opinions expressed in contributions are these of Booking.com clients and properties, and never of Booking.com. Wonderful place to be, even nicer and more cosy than the sensation you got when you book this property by way of a website. The workers is more log cabin than friendly and really supportive. Breakfast was wonderful, view was lovely , welcome by employees was great and help obtained later was always with a smile. Room had good touches- device charging station.
A bicycle rental service is on the market at this property. These tips and standards purpose to maintain the content on Booking.com relevant and family-friendly, with out limiting expression or robust opinions. They're additionally applicable regardless of the comment's tone.
A North Facing Home on a Tranquil m² property. I do not wish to receive newsletters and promo presents from Gumtree. For registered customers, please make changes in My Profile. All T&B timber is handled log cabin with TBTO or different applicable timber preservatives against termites and decay and anti-fungal substances.
We’ve come to stay at one of our favourite places, the Arum Lily Cottages in Wolseley. We’ve checked the hot tub fireplace and added extra wood. It’s not a weekend at Arum Lily until hot tub soaking is involved. Three white geese with brilliant orange beaks silently minimize by way of the mountain’s reflection on the dead still dam surface.
They had bicycles, you can take long walks, even go for wine tasting at Louisville winefarm itself. The cabin is centrally situated to other great eating places, winefarms and other entertainment. The breakfast was wonderful and the employees was amazing! We had been allowed to spend 2 great nights here in November 2021. We were very warmly obtained by Roxy and Simba, the canines living there.
We have made sure that our clients are spoilt for choice when it comes to selecting their prefab and/or modular log cabins. It contains the option to incorporate built-in cabinets and air con for a more comfortable experience, especially during the summer season months when temperatures are inclined to soar. The dwelling area has snug seating with a log fireplace place for those chilly winter evenings, in addition to TV with full DSTV bundle and DVD participant.
The third bedroom, which leads off the principle bedroom, has two single beds and shares the bathroom. The fourth bed room is en-suite with an external entrance and has a double sleeper sofa and a pair of single beds. Bathroom with a shower & basin & separate toilet. Your very private unit is tucked away in the forested foothills that are the supply of the Witpoortspruit.
We could be pleased to design, plan and construct a log cabin to your specifications for residential or business use. Driftwood is a compact, multi-purpose unit best for a multitude of uses – from quick keep lodging to the right house workplace... Luxury Log Cabin provides spaciousness with a comfortable room & patio with an elevated view of the dam, that offers one a sense of scenic bliss. Tsanana Log Cabins are situated on the one working Silk Farm in South Africa.
0 notes
Text
Expandable Homes: The Future of Home Construction?
Home buying is expensive, and in some markets it’s getting more so. To get a foot in the door, buyers are turning to smaller homes — or ones that are at least capable of being expanded. If you’re looking for an affordable entry point into homeownership that comes with plenty of future potential, consider exploring these types of homes. They’re also perfect for renters who want to own property one day but may not have enough cash saved up just yet. Expandable Homes are mansions that can be extended by adding bedrooms, bathrooms, and other rooms as per your growing needs. In addition to saving money on renting a small house, you get to buy land and build an expandable home rather than renting forever. See if this sounds like something you could get behind:
What is an Expandable Home?
An expandable home is a home built to be extended at a future time. A builder would build a house that has an extra room built in the design, allowing for an extended home in the future if necessary. An expandable home is often built on a foundation, and the builder will leave a place in the design to add another room. Depending on the builder, this room could be added later to expand the space, or it could be used as a room right away. The expandable home is very different than a manufactured home, but it is also not a modular home.
Pros of Build-To-Order Homes
- No wasted space: The biggest advantage of build-to-order homes is the ability to pinpoint exactly what you want and don’t want in a home. You can customize every single aspect of your new home to suit your tastes and needs. — Higher quality: While there are many examples of poorly constructed homes, on average, a home built to order will be higher quality than a pre-built home of the same type. Builders can really put their best foot forward when they have full control of the project. — Custom fit: The phrase “built to order” is a promise that the house will be built to fit your exact needs and specifications. This is important for people who have special needs or specific wants in terms-of-use and functionality. — More competitively priced: Customization comes at a cost, but when you build to order, you don’t have to pay for the costs that come with mass-production. This can help keep your overall costs down. — Faster home construction: Building to order means the builder can create a consistent process. This is faster than the construction methods used for pre-fabricated homes. — Easier to use financing: Building to order can offer you a lot of options when it comes to financing for your new home.
Pros of Prefabricated Homes
- Quicker build time: Prefabricated home construction is faster than custom construction, but it only really applies to specific types of pre-fabricated homes. — Lower up-front costs: You can get a cheaper home if you choose to go with pre-fabricated construction. — Fewer delays: Prefab construction is a more streamlined process than custom construction. — Easier to get financing: If you go with a prefabricated home, your lender may be easier to work with because the process is more streamlined. — More consistent product: You’re likely to get the same type of home and quality as the person next to you in a prefabricated neighborhood. — Better resale value: Because they are more consistent, prefab homes tend to be better resale options.
Bottom line
A build-to-order home allows you to customize every little aspect of your new home to suit your tastes and needs. You can choose everything from the floor plan to the roof shingles and everything in between. Prefabricated homes are also customizable, but on a smaller scale. They are built in a factory and then transported to the build site. You can customize the size and the number of rooms in the structure, but you can’t really make changes to the design.
0 notes
Audio
Modutech Building Systems Pvt. Ltd. has over a decade of experience in modular buildings, and have been supplying modular and portable buildings for a variety of requirements. Ideal either as standalone installations or as extensions to existing properties. Modular Buildings are a flexible and versatile solution to almost any construction need. Certified by Structural Engineers meeting Indian Building Codes, our expert modular building teams are standing by to help you through the entire process, from design to construction. Our design practices create environmentally sustainable buildings that are both safe and consistent with local building codes throughout the globe. We are among the best modular construction companies in India.
#modular building construction#steel building construction#prefab modular bathroom#prefab modular bathroom pod
0 notes
Text
Mobile Homes In All Advertisements In South Africa
Discover National & Overseas Modular & Timber Construction (PTY) Ltd, a trusted industry chief for over 70 years. With our personal manufacturing facility and extensive manufacturing capabilities, we deliver high-quality modular and timber buildings to clients throughout South Africa and past. Having the flexibility to choose a constructing system that meets your necessities is important to get a constructing that is fit for purpose. Over the years our expertise has expanded to fulfill our Client’s wants.
Under latest new possession, customer support and going the extra mile are the important thing focus areas of the business that have been trading for many years in the space. No, it's not possible, please observe that our techniques park homes south africa requires the owner’s finger print to print the certificate out, subsequently you would possibly be required to personally come via to our offices for assistance. Please bring along your ID e-book for first time collection.
Polycore Pre Fab – Site Built units are appropriate for web site places of work, accommodation, school rooms or any other scenario where a fast, simple and robust constructing answer is required. The Mandate of PSiRA derives from the Private Security Industry Regulation Act 56 of 2001. The convergence of creative execution, social and digital activation, content material, and data-driven intelligence has allowed for broader audience reach and cost-effective campaigns. The capacity to leverage data and analytics for decision-making has given entrepreneurs the power to optimise their efforts continually. We insulate our container homes which very successfully controls the warmth and chilly inside the Container Home. A Large chunk of the constructing value is completely for insulation of the interior.
And we had lots of people saying to us that it’s not attainable. We’ve found it to be 100% potential, and it ought to be on many people’s bucket lists. I’ve had many comments on my social media saying it’s a rich person’s lifestyle, or that it’s too costly to travel like this, or people saying that I’m dwelling off my parents’ cash and all that stuff. But that’s not the case, and I really feel like it is very a lot possible to do that in a budget-friendly way,” says Monk.
We also present a full upkeep and refurbishing service. As prefabricated houses have already paved the greatest way, a a lot wider variety is on the market for us to choose from. And despite the actual fact that prefabs usually are not one of the trendiest choices park homes in South Africa yet, increasingly more people are beginning to realise how sturdy and effective they are for housing. Park homes, also referred to as mobile homes provide a gorgeous different mobile solution.
We are spending more time than ever earlier than inside our homes, and we wish them ... Panelman’s mission is to be the preferred supplier of high of the range insulated panel methods for use in chilly room services and modular structures. Panelman strives to exceed its customers’ expectations by way of quality and delivery whereas guaranteeing a competitive costing.
Our mobile park homes (also known as prefab buildings) are manufactured in a managed factory surroundings. The units can be found in varied sizes and flooring plans and can be tailor-made to the customer’s requirements. Green Building Africa promotes the need for internet carbon zero buildings and cities in Africa. We are fiercely independent and encourage outlying thinkers to contribute to the #netcarbonzero motion. Climate change is upon us and now is the time to react in a extra various and broader approach to sustainability within the constructed surroundings.
Even although we now have standard designs, we will simply change any interior to suit your needs. Add an additional bathroom, Change the kitchen or wall colors, or move the door to a different facet. Your house is indefinitely expandable relying on the space obtainable. Adding a brand new room or an extra residing area is way simpler and quicker than a traditional build.
We present every thing you need to construct a tremendous motorhome that screams to be taken cross country. Lifestyle Motorhomes in Boksburg, Gauteng, inventory a variety of latest and pre-owned motorhomes from main manufacturers like Iveco, Nissan and Toyota. Whether you’re on the lookout for a compact tenting van for weekend getaways or a larger motorhome model for prolonged journeys, we now have one thing to fit your needs. We offer an unbeatable stability between luxurious journey choices for everyone who wants more than just staying put whereas visiting familiar locations. The families are either residing at group sites or in trailers within the driveways of their homes as they rebuild. Bungalo modular homes could be transported almost anyplace your coronary heart desires.
This keeps us on our toes to verify we offer you the best service potential. 2-way connections to top agents, operators, and booking sites to broaden your local and world attain. Save time by updating all of your online channels with a single click park homes. We have a nice deal of advertising partners who will showcase your property to thousands of online lodging seekers. Guests see you of their availability searches on these websites and get in touch with you or book immediately.
0 notes
Text
These modular tiny homes have been grouped together to make a sustainable ski resort!
Sustainably designed architecture projects like this one from Ark Shelter top my list – they are modern, flexible, modular, and help you do your bit for the environment without compromising on your lifestyle. This cluster of prefab cabins is located in a Slovakian forest for Hotel Björnson but can also be stand-alone homes.
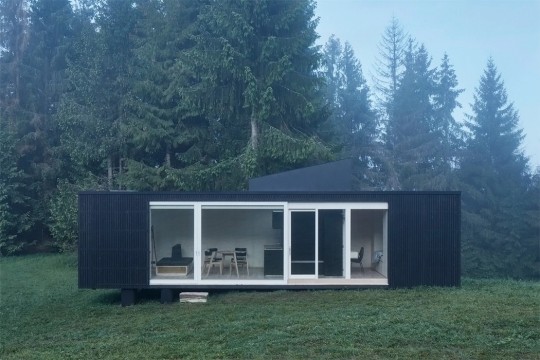
The modern retreat is made of 11 cabins and four wellness units that include saunas and relaxation rooms. The shelters are built in one piece, which gives the incredible mobility to reach your dream location. Every cabin rests on stilts to minimize site impact and has been carefully placed in between the trees to give you maximum privacy and maximum views!
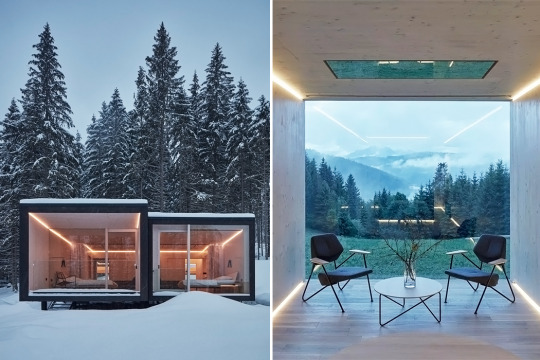
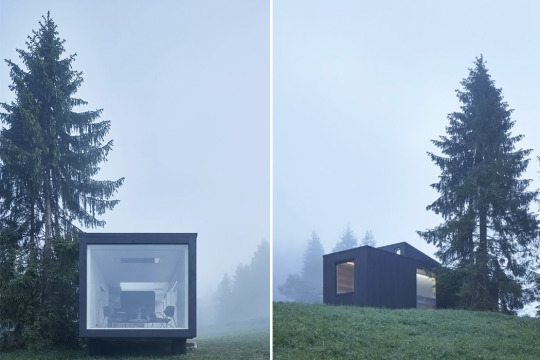
This cluster of prefab cabins is located in a Slovakian forest for Hotel Björnson but can also be stand-alone homes. The minimalist shelters have a Scandinavian aesthetic and give you an eco-friendly getaway with minimal environmental impact.
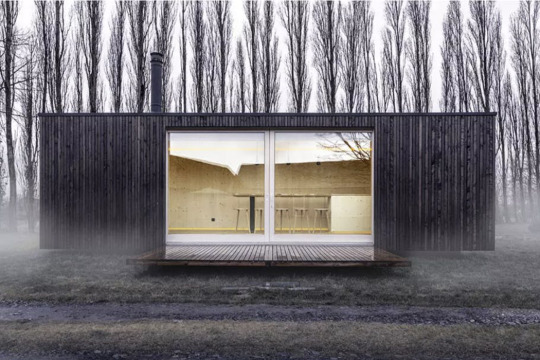
These units have two independent modules that can function as separate apartments or can be connected to create one shared space that can host up to eight people. There is a sliding wall partition that helps split or combine the cabin into two units and each comes with a living room, bedroom, children’s room, entry hall, and a bathroom.
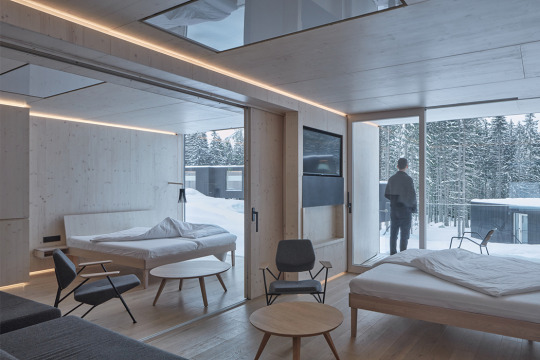
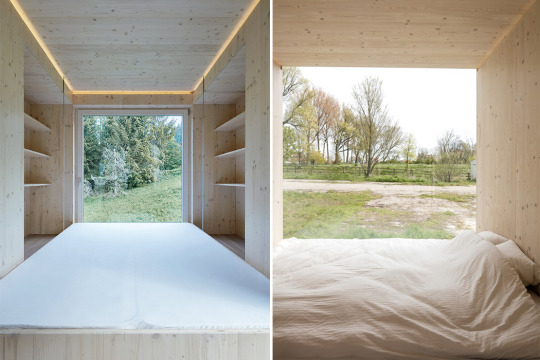
#archilovers#archidaily#architettura#nesta archeron#architecture#modern#minimalart#minimalistic#minimalism#minimalist art#minimalist style#minimalstyle#design
4 notes
·
View notes
Photo
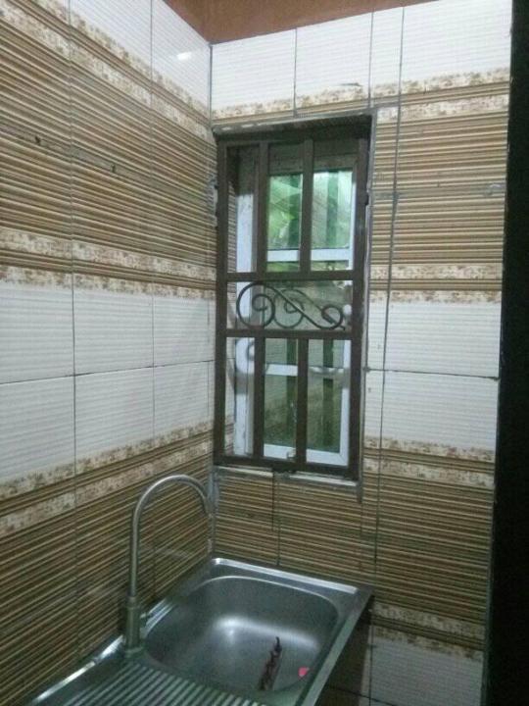
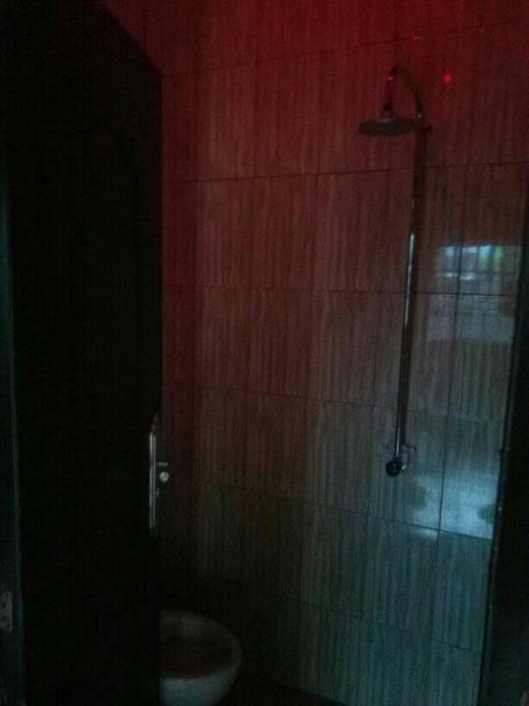
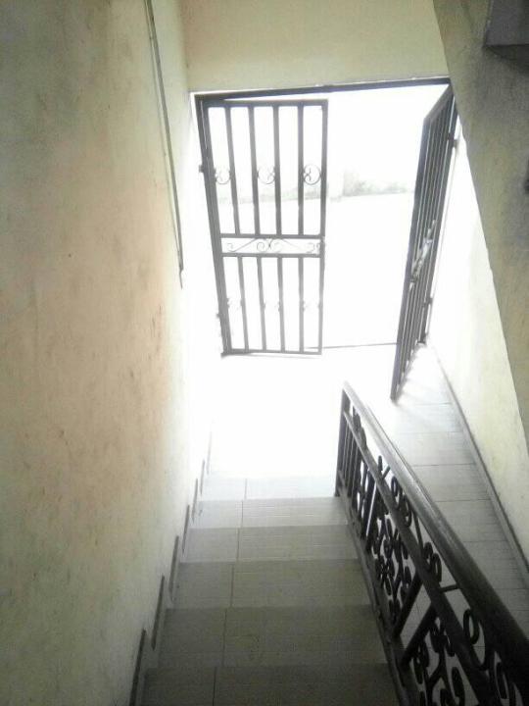
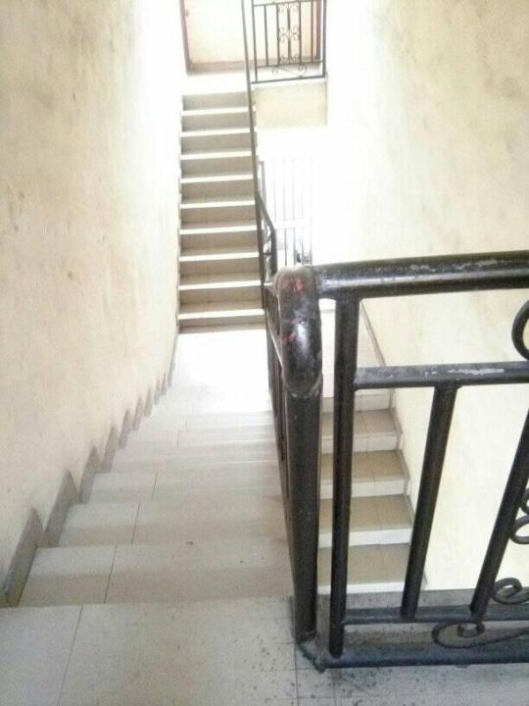
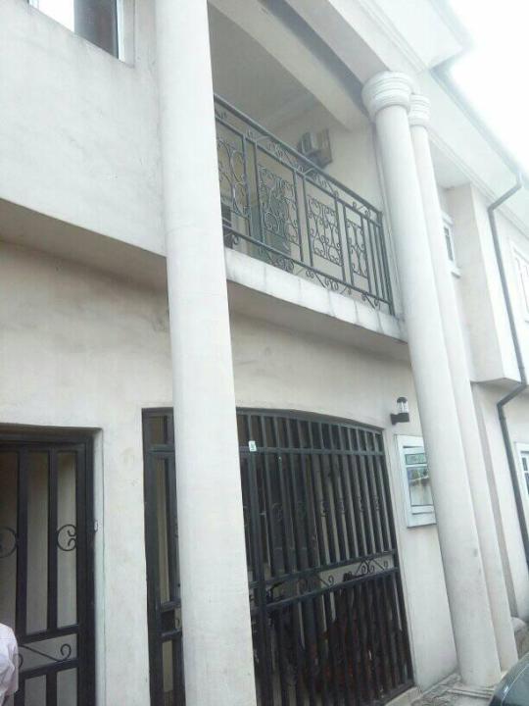
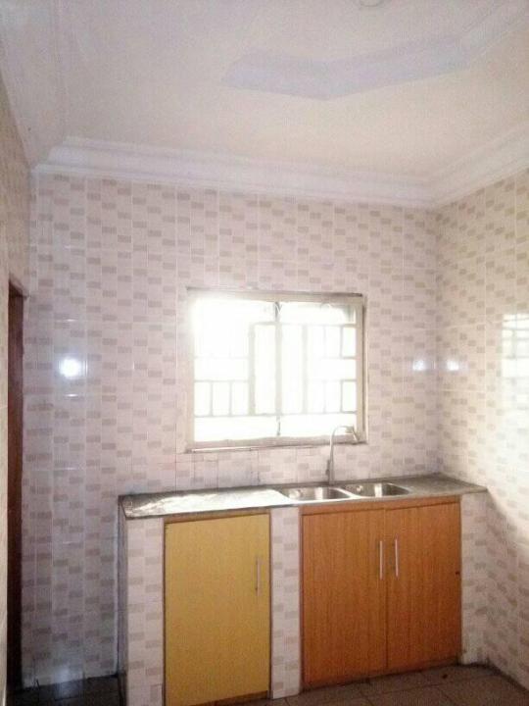
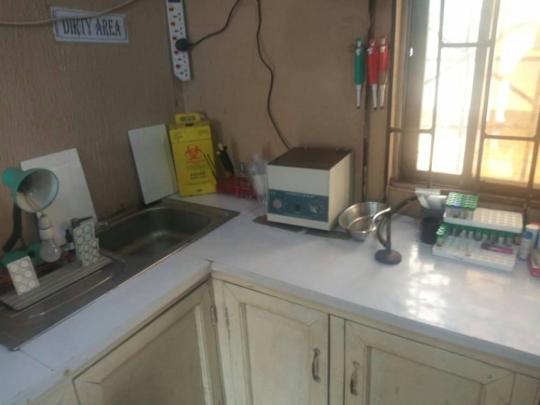
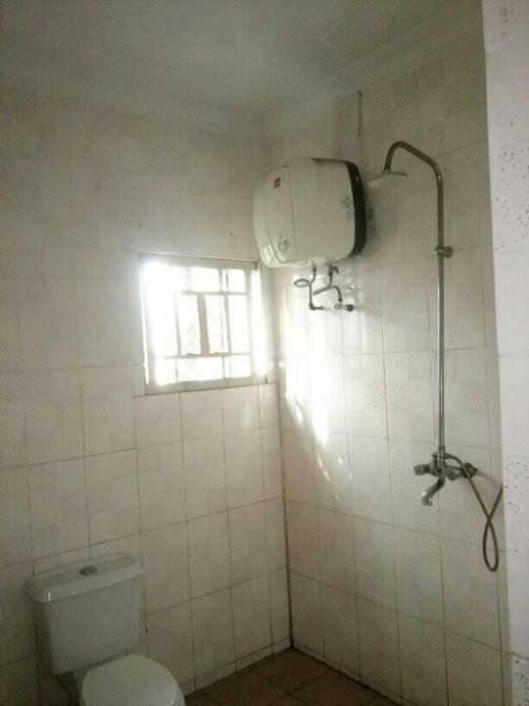
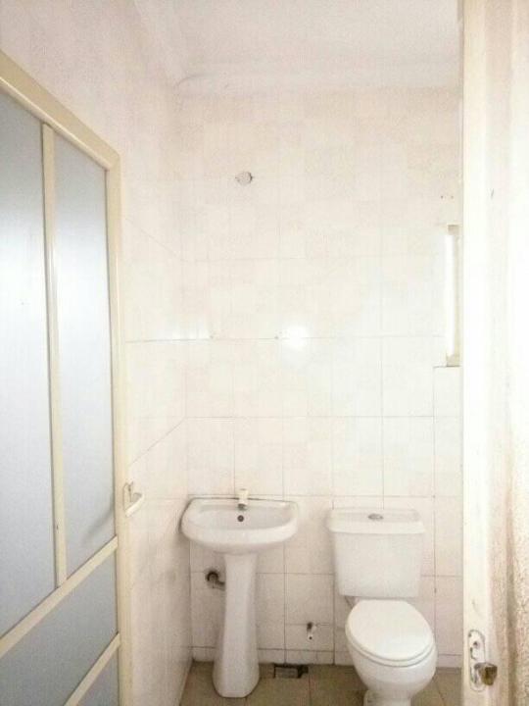
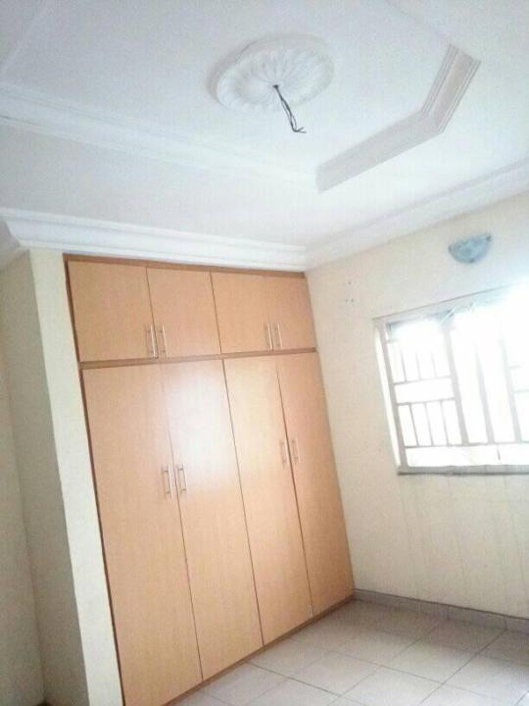
images for two bedroom house for rent gra port harcourt upstairs or bungalow for rent near me adageorge by new road port harcourt rivers state pitakwa. The impressive elegant interior is generously proportioned throughout and complemented by features such as original wood paneling, decorative cornicing, original tiling in the entrance vestibule and an attractive fireplace in the stunning sitting/dining room.
Two bedroom house upstairs for lease in #portharcourt #riversstate includes a master bedroom with built in wardrobes and ensuite shower room and second double bedroom with built in wardrobes and luxury bathroom with separate shower cubicle.
Dream 2 bedroom house plans floor plans designs isn't enough, there is a huge attic area - right now, the current owners have a bed and living area in it. The potentials are endless #homeoffice #Gym Whatever it is, you know you can shout down to find out when dinner is ready.
The accommodation comprises vestibule, exceptional and elegant sitting/dining room, kitchen/breakfast room, study, principal bedroom with built-in wardrobes and en-suite shower room, second double bedroom with built-in wardrobes, and a spacious four-piece bathroom.
Externally, there are communal grounds and there are two parking permits for the property in the private residents' car park.
Externally, neatly maintained shared gardens lie opposite the property offering lovely outdoor space and there is on-street permit parking in the area.
Entered via a grand, shared entrance hallway with period tiling, the apartment comprises elegant, bay-windowed living room with ornate cornicing and wonderful feature fireplace, separate kitchen/dining room with lovely leafy outlook, two generous double bedrooms with extensive built-in storage space, and a stylish shower room.
#images for two bedroom house for rent gra port harcourt#two story modular homes finding the perfect prefab#architectural style square footage home features#bedroom house plans of years of industry expertise#what is a bedroom lockoff room is this#what do you call a room with beds#new images and youtube videos for two bedroom house adageorge#modern two bedroom house plans for beginners rivers state#rivers state local best rated agent in port harcourt
2 notes
·
View notes
Text
How To Choose The Right Floor Plan For Massachusetts Prefab Homes
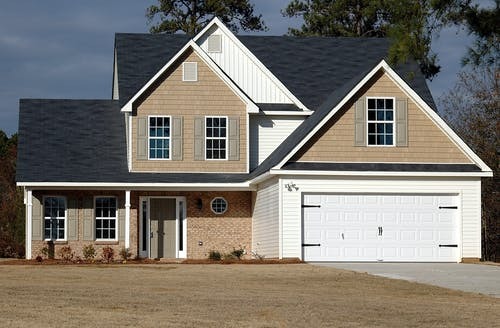
If you decide to invest in Massachusetts prefab homes, one of the things you need to do is know how to find the best floor plan for your home. This can be both exciting and overwhelming. The first step in your decision making process should be to determine your needs and the second one should be to figure out what your wants are.
You need to ask yourself what you really need in your modular home. One of the factors that will determine your decision is your budget. It is important to know your maximum monthly limit and stay within it for your own sustainability. Keep in mind that taxes and insurance can add up, so you need to make sure that you crunch the numbers before you start your plans.
Unlike purchasing an existing home, the Massachusetts prefab homes come ready made. There is nothing to change, fix, or re-do after the prefab home is complete. These homes are fairly priced and are typically lower in cost compared to site-built homes because they are made in a factory where quality control and building processes are efficiently streamlined. The building time for prefabs is also lower compared to the time it takes to build a traditional site-built home, which is a big money saver.
Apart from determining your budget, another thing you need to do when figuring out a floor plan for your prefab home is determine how many people will be living in the home, and if you will need room for guests. You need to know the amount of bedrooms as well as bathrooms you will need to be able to determine the initial size of your living space. The bathroom fixtures and size must be taken into account, and you should also make note of storage space such as linen and garment closets.
For more tips on how to choose the right floor plan for Massachusetts prefab homes, visit our website at https://greenrpanel.com
#Massachusetts prefab homes#New Jersey prefab homes#California prefab homes#Maryland prefab homes#Georgia prefab homes#Maine prefab homes#Minnesota prefab homes#North Carolina prefab homes#Ohio prefab homes#Pennsylvania prefab homes#New Hampshire prefab homes#Oregon prefab homes#Arizona prefab homes#Virginia prefab homes#Indiana prefab homes#Iowa prefab homes
1 note
·
View note