#the bungalow house
Text
“I know in a way I never knew before that there is nowhere for me to go, nothing for me to do, and no one for me to know. The voice in my head keeps reciting these old principles of mine. The voice is his voice, and the voice is also my voice. And there are other voices, voices I have never heard before, voices that seem to be either dead or dying in a great moonlit darkness. More than ever, some sort of new arrangement seems in order, some dramatic and unknown arrangement--anything to find release from this heartbreaking sadness I suffer every minute of the day (and night), this killing sadness that feels as if it will never leave me no matter where I go or what I do or whom I may ever know.”
Thomas Ligotti, The Bungalow House
1 note
·
View note
Text

#Bungalow#beach house#Beach#beach life#beach love#Swimming pool#tiny house#Luxury#luxury life#luxury living#aesthetic#decor#home decor#lifestyle#lifestyle blog#photography#home & lifestyle#architecture#classy#classy life#home
3K notes
·
View notes
Text

I've never seen such a tiny Craftsman like this 1920 home in Independence, MO. It has 2bd, 1ba, 1,030 sq ft, $191k. What a cute mini Craftsman.


It has a Craftsman style front door and a cozy little living room. The living room must've been too small for a fireplace, but they put in the windows that would've been above it.

It does, however, have the traditional Craftsman columns and cabinets.



The dining room is a good size. It has the traditional ceiling beams, window ledge, and even a built-in cabinet.


The kitchen is cute and kind of zig-zaggy. It certainly las a lot of cabinets. Love the original checked floor and the brick chimney in the corner.


The sink unit is angled and there's a casual dining area by the windows.


And, look at the little pantry. So much storage space. There's a counter for stools, but I think that a kitchen table would fit here.

The principal bedroom has the bed angled for more space.

This bath has some vintage elements, like the tub, sink and medicine chest.

The 2nd bedroom isn't being used as a bedroom. It's good size space.

Cute covered patio alongside the driveway.

There's a garage and a carport, as well.


Very nice, lots of potential in the yard. 8,639 sq ft lot.
https://www.zillow.com/homedetails/215-S-Ash-Ave-Independence-MO-64053/2288208_zpid/
#craftsman bungalow#craftsman architecture#old house dreams#houses#houes tours#home tour#homes under $200k
202 notes
·
View notes
Text
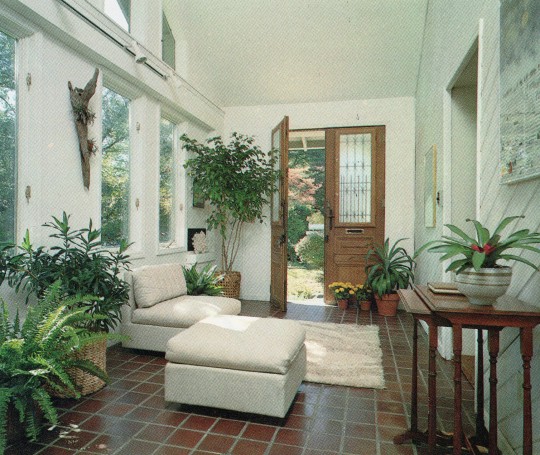
Large double-pane windows along the southern frontage of this enclosed porch... let winter sunlight strike the floor, which serves as a thermal mass. At night the floor releases its heat to warm adjoining rooms. Eye-level windows open to admit breezes; an overhang helps shade the windows during the warm months when the sun travels higher in the sky.
Better Homes and Gardens: Stretching Living Space, 1983
#vintage#vintage interior#1980s#80s#interior design#home decor#porch#windows#terra cotta#tile#antique#door#house plants#bungalow#modern#bohemian#style#home#architecture
625 notes
·
View notes
Text

241 notes
·
View notes
Text
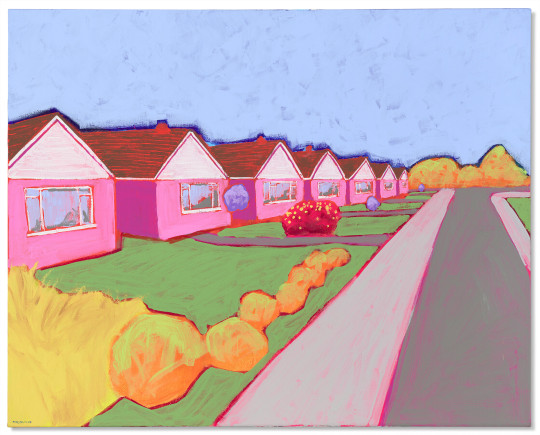
Duncan McCormick (British, 1977), Bungalow, Bungalow, Bungalow…, 2019. Acrylic on canvas, 60.8 x 76 cm.
2K notes
·
View notes
Text
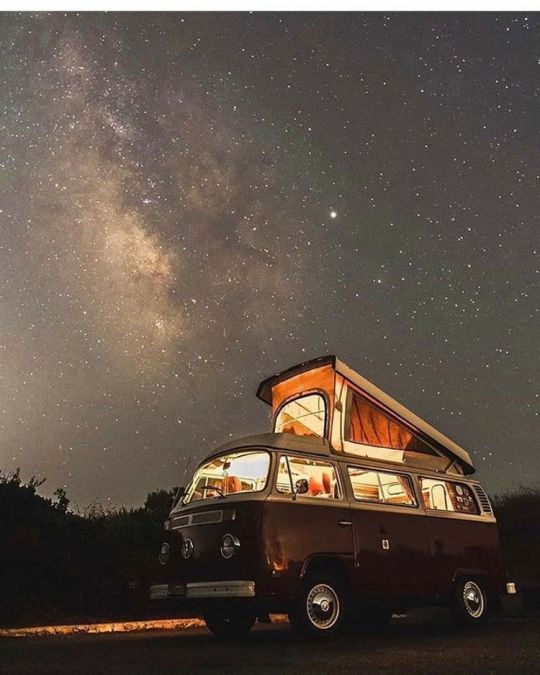
#trailerite.net#caravan#house#trailerite#australia#architecture#bungalow#lifestyle#trailerite.nettrailerite.nettrailerite.net
2K notes
·
View notes
Text
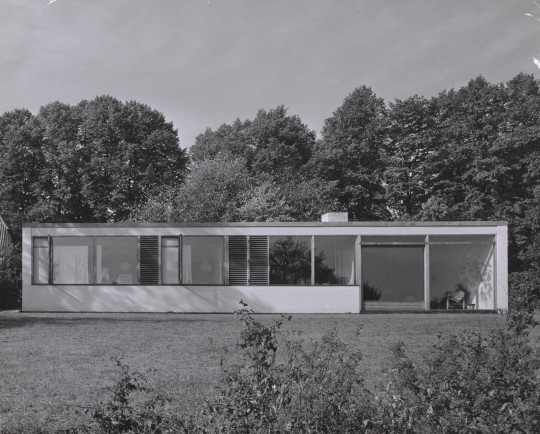
House (1956) built for himself in Gentofte, Denmark, by Kjeld Ussing
416 notes
·
View notes
Text



Home is wherever you go! The Walking Hut Owners Association is an organisation for those who are uprooted but uplifted. Maybe you’re a comfortable traveller, or a caravan owner, or perhaps even strangers find themselves at home in your company… Whether your residence is as vast and majestic as a castle, as small and cosy as a shack, or even if you are a home within yourself, the WHOA aims to connect and unite all who make the earth more liveable.
Get yours at https://byrdierose.threadless.com/collections/walking-hut-owners-association
#threadless#artists on tumblr#product design#illustration#walking hut#baba yaga#folklore#mythology#caravan#camping#home#house#cottage#bungalow#castle#mansion#travel#travelling#cute#sweet#backpacker#shack#vagabond#vagrant#byrdie babbles#byrdie's art#byrdie's side hustle
98 notes
·
View notes
Text
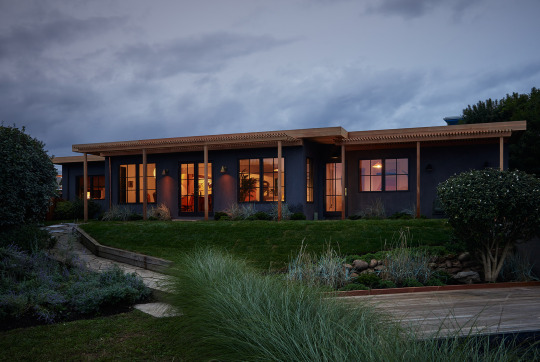
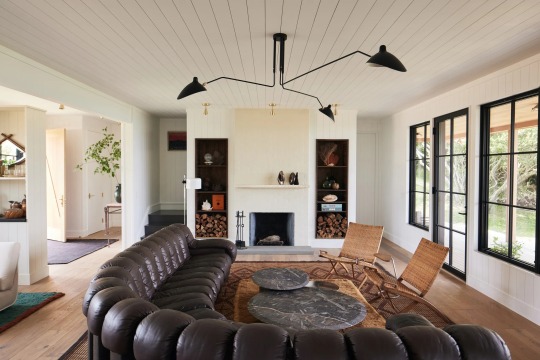
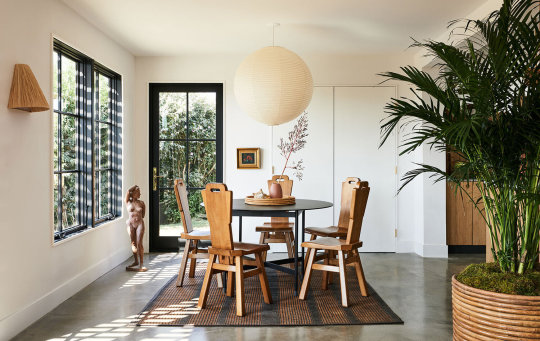
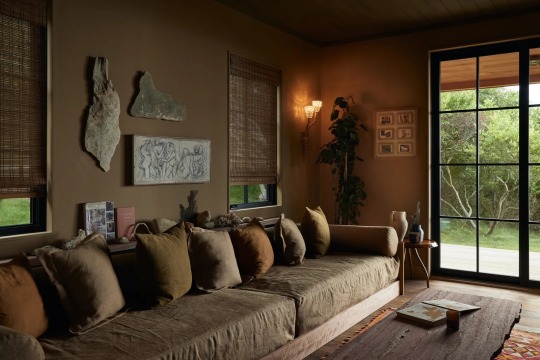
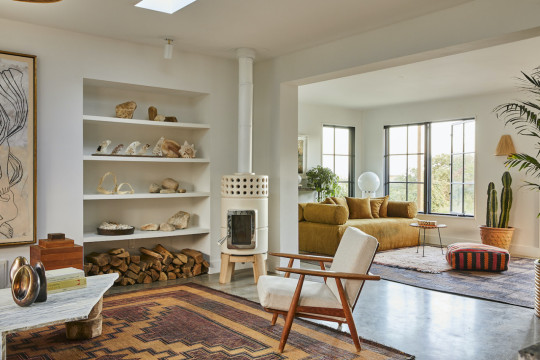
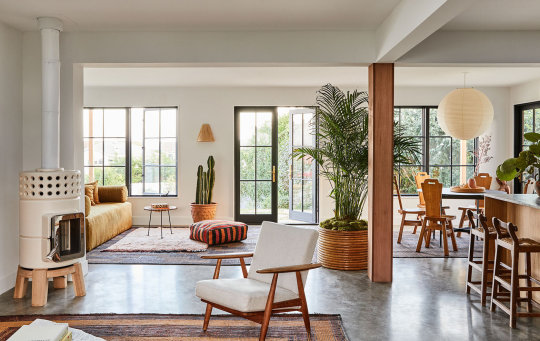

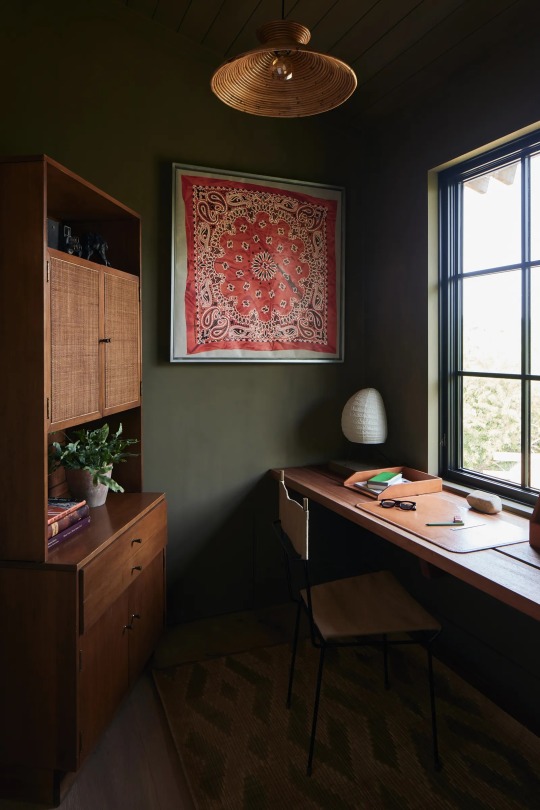

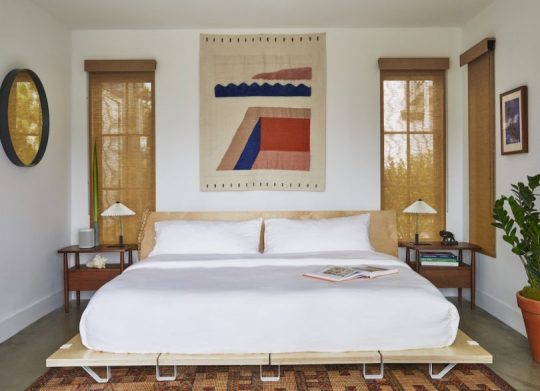
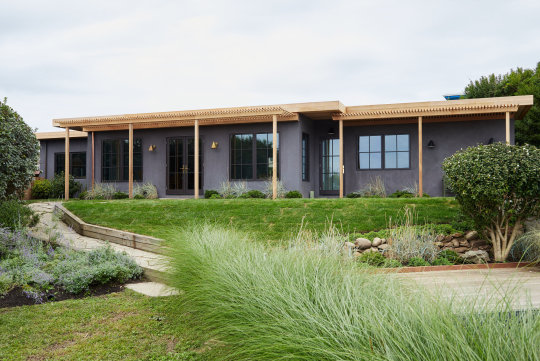
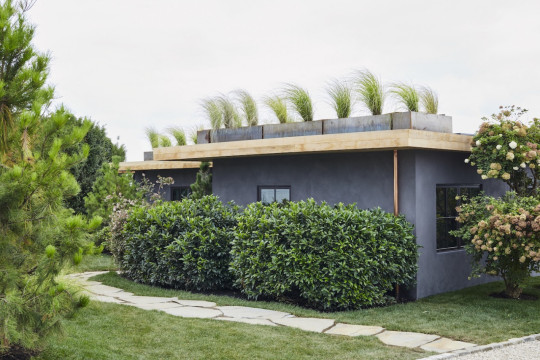
McKinley Bungalow, Montauk, Long Island, New York,
Studio Robert McKinley
#art#design#architecture#minimal#nature#interior design#interiors#luxury lifestyle#retreat#cabin#bungalow#mckinley#new york#long island#montauk#luxury house#luxury home
201 notes
·
View notes
Text
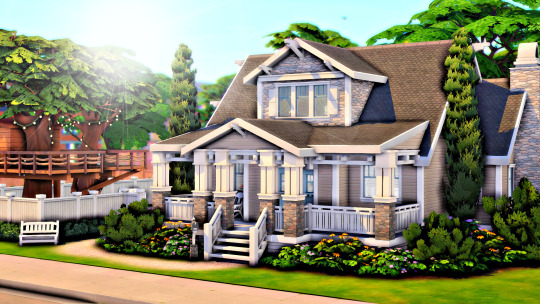
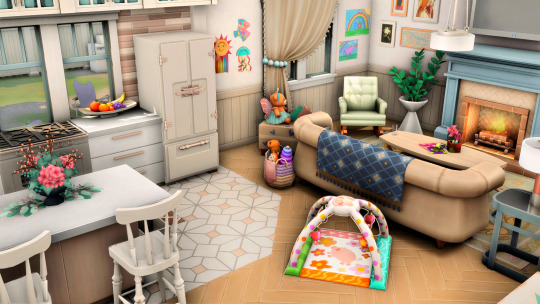


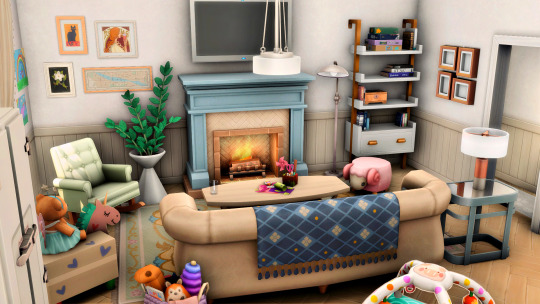
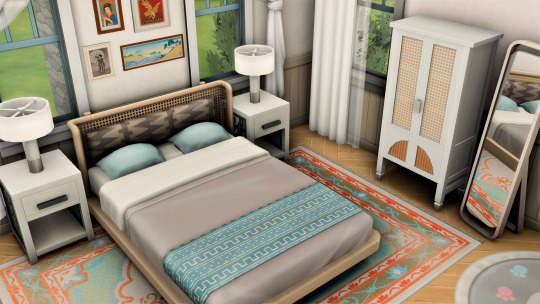


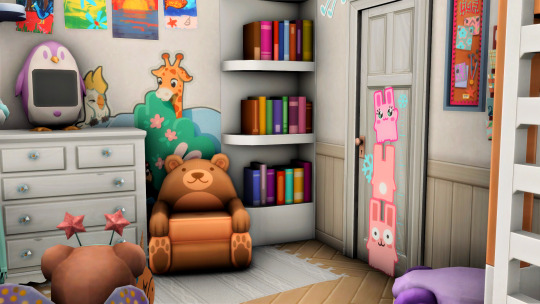
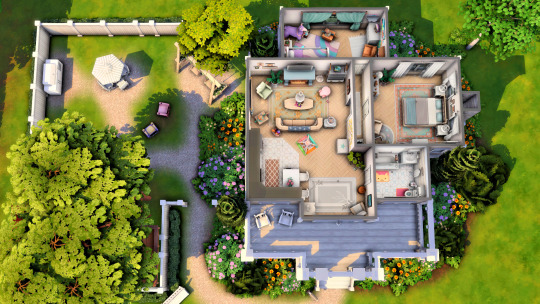
San Sequoia Family Bungalow
A cosy family bungalow for 5 Sims!
Completely CC-free.
2 bedrooms | 1 bathroom
§54,800
30 x 20 lot (San Sequoia)
“bb.moveobjects on” will need to be input before placement.
Now available on The Gallery! Origin ID: RachelPedd.
Download (SimFileShare)
⭐ Please consider supporting me on Ko-Fi! ⭐
Happy Simming, everyone!
youtube
#The Sims 4#TS4#The Sims#Sims#Sims 4#The Sims 4 Growing Together#EA Creator Network#RachelPedd#No CC#CC-Free#Family House#Bungalow#2 Bedrooms#1 Bathroom#San Sequoia#Download#EA#Electronic Arts#Maxis#Maxis Match#Exterior#Interior#Voiceover#YouTube#Speed Build#Craftsman Home#Family Bungalow#Floorplan#The Gallery#SimFileShare
794 notes
·
View notes
Text

#palm trees#nature#chill vibes#miami beach#happy#love#meditation#house of the dragon#gigi hadid#batman#good vibes#fyp#photographers on tumblr#bungalow#aesthetic#beautiful views#vacation#luxury#luxurious#travel#art pop#desert#horoscope#intuition#pisces#pop music#trees#beauty#popularblog#pop culture
56 notes
·
View notes
Text

#Black & white#black and white#cabin#lake house#bedroom#Cottage#bungalow#Luxury#luxury life#luxury living#aesthetic#decor#home decor#lifestyle#lifestyle blog#photography#home & lifestyle#architecture#classy#classy life#home#interiors#home interiors#interior design
193 notes
·
View notes
Text
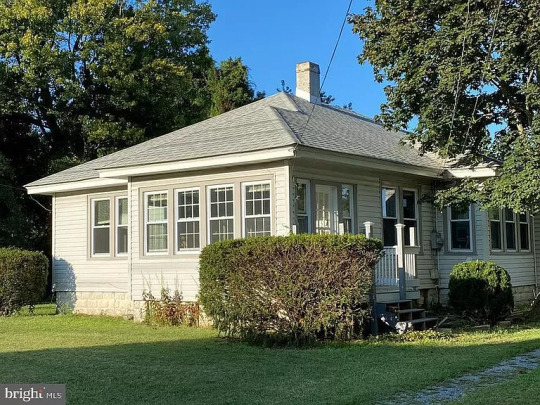
In my quest to find affordable homes, I was so happy to find this cute little 1920 bungalow in the lovely town of Magnolia, DE, w/3bds, 1ba, for $249,900. But, then it creeped me the hell out. Let's take a tour and you'll see why.
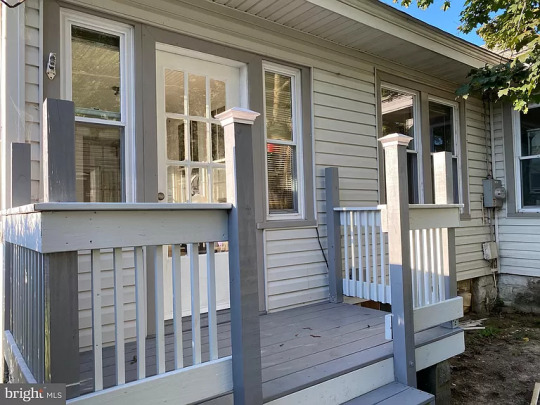
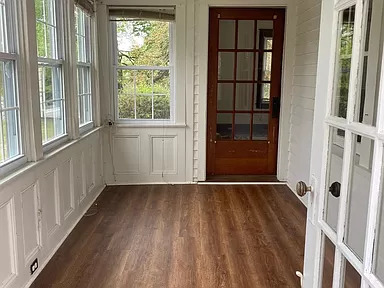
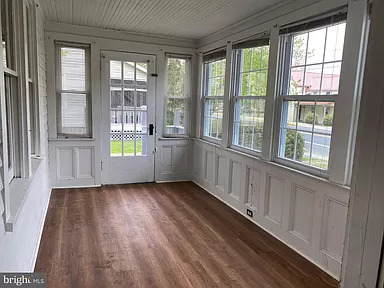
Cute little front porch opens into a good-sized enclosed porch that could be used as a mud room or a quaint little sun room with some plants.

Then, you enter a nice large living room with a Craftsman style wall and columns separating it from the dining room. Isn't this lovely, so far?
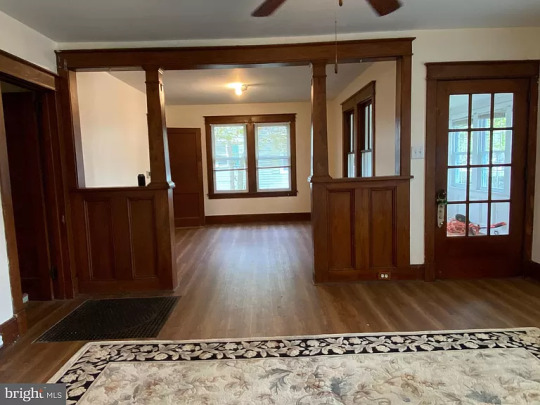
How cute is this? And, Delaware is know for its low taxes.
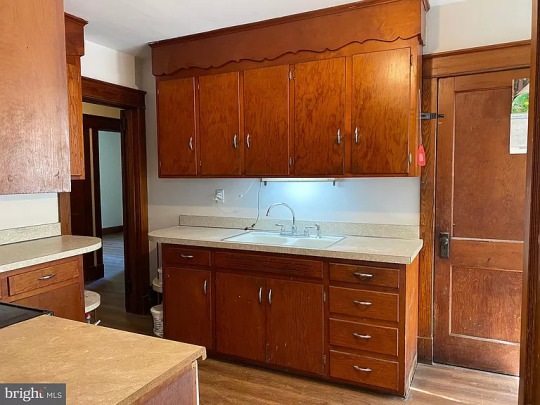
The sweet little kitchen is completely original. Look at the door.
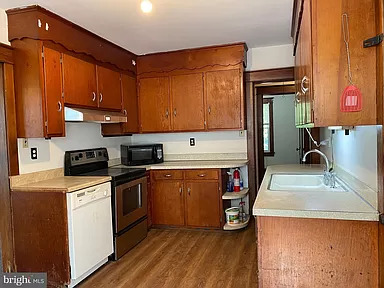
It has a dishwasher, which is always important to me, and look at the little shelves on the end of the cabinet.
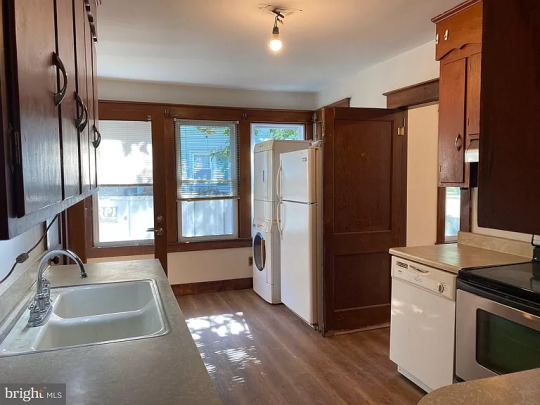
The kitchen's not so little, though- it has room for a washer/dryer tucked out of the way, next to the fridge. Looks like they removed all their overhead light fixtures, and capped them off, though.
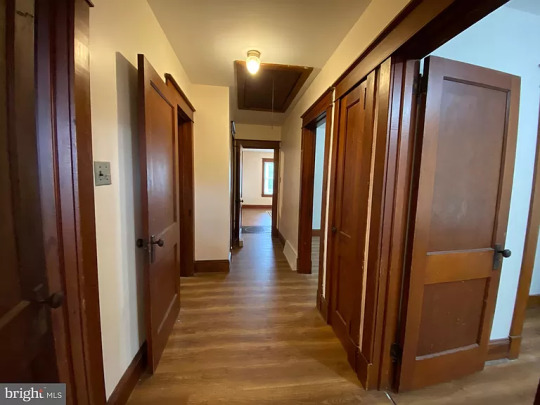
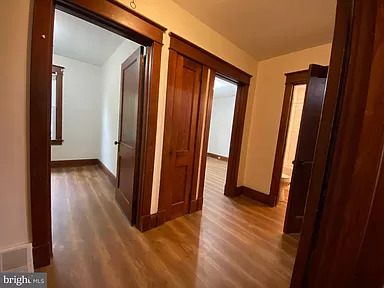
Typical 1920s era hallway to the bedrooms have all original doors and moldings. There's a linen closet and a trap door in the ceiling for the attic.
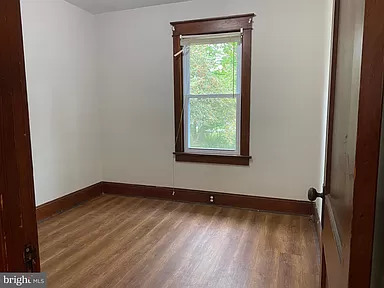
The bedrooms aren't huge, but they're adequate. My cousin grew up in a house like this and it was so cute.
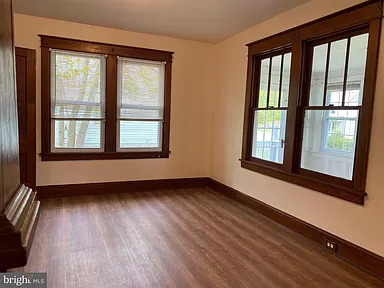
This is a larger room. I don't know what that is on the left.
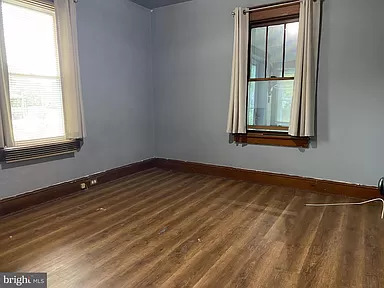
This may be the primary bedroom. It's a sweet starter home, too.
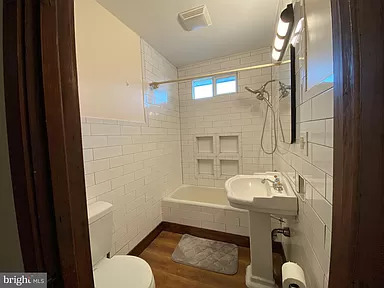
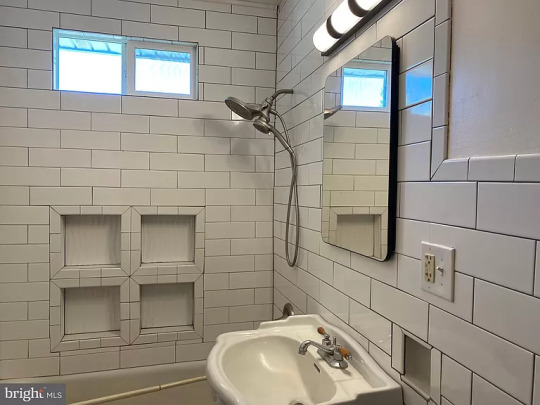
The bath was nicely redone with appropriate tiles and pedestal sink. The original built-in medicine chest is still intact.
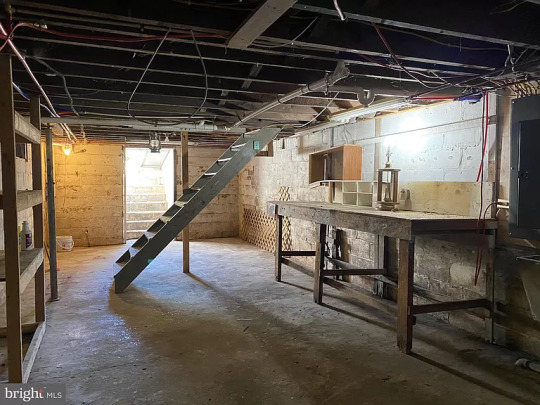
The basement isn't finished, but it has potential and there's a work bench down here. Look, they left the new owner a trophy.
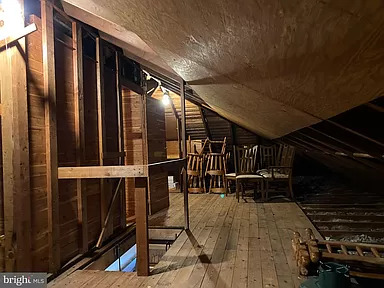
So, then I went up to the attic and they left a set of dining room chairs. Score, i thought.
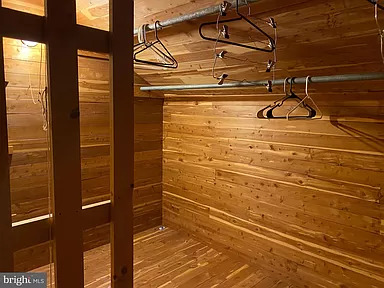
And, there's also a cedar lined closet for winter clothes. Cool. But then, I saw this-
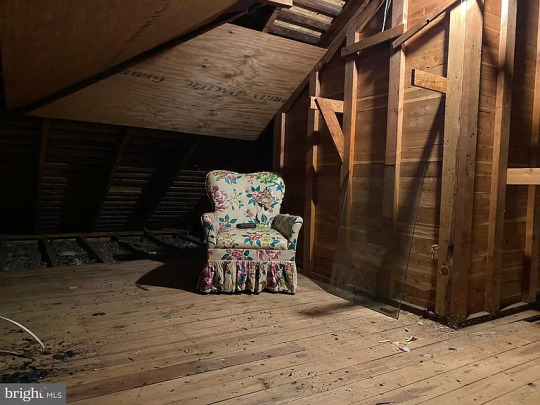
Holy grandma's ghost, Batman, there's even a remote on the seat. Is that a cable wire on the left? Has anyone seen the Disney movie, "The Electric Grandmother?" A wealthy family had a robot grandma made to order, and she was shipped in a sarcophagus and lowered by helicopter into their yard. Every night she would go down to the basement, sit in her chair, and charge. Chocolate milk shot out of her wrist, too. I got so creeped out when I saw this!
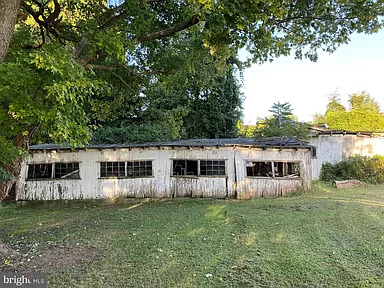

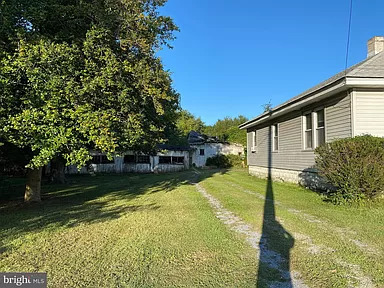
House is on a .29 acre lot and has a large decrepit building in the back, which I hope they save.
https://www.zillow.com/homedetails/38-N-Main-St-Magnolia-DE-19962/48167534_zpid/?
117 notes
·
View notes
Photo
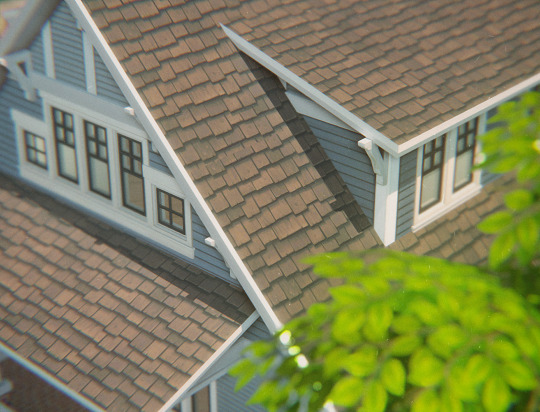
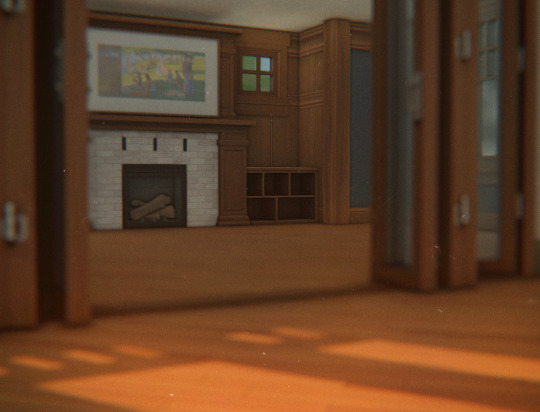
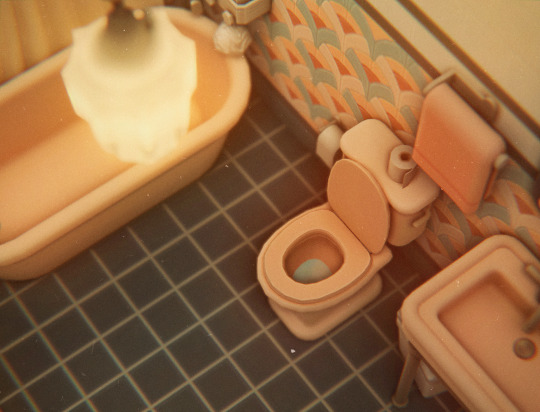
#i built a little craftsman bungalow for ruthie when the trailer dropped but :)#it's a 30 x 20 with a 20 wide side set as the front of the lot#and all of the new lots are 30 x 20 with the 30 wide side set as the front#the house is just long enough for it to be impossible to rotate in the other direction#why....is my luck like that
429 notes
·
View notes
Text

134 notes
·
View notes