#AutoCAD Architecture
Explore tagged Tumblr posts
Text
AutoCAD Architecture: Features, Benefits & Career Scope
In the field architectural design, staying ahead with the right tools is crucial. AutoCAD Architecture is one such software that has revolutionized the way architects and designers conceptualize, draft, and execute building plans. With its robust set of features tailored specifically for architectural workflows, it has become the go-to software for professionals worldwide.
If you are looking to enhance your architectural drafting skills or start a promising career in the field, mastering AutoCAD Architecture can be a game-changer. In this blog, we will look into the capabilities, benefits, career opportunities, and reasons why AutoCAD Architecture is a much needed tool for modern architects and designers.
What is AutoCAD Architecture?
AutoCAD Architecture (ACA) is a specialized version of AutoCAD designed specifically for architects. Unlike the standard AutoCAD software, ACA offers a suite of tools that cater to architectural design needs, making the process of creating floor plans, elevations, and construction documents much easier and more efficient.
Key Features of AutoCAD Architecture:
Architectural Object Tools - Unlike simple 2D drafting, ACA provides intelligent architectural objects such as walls, doors, and windows that behave like real-world counterparts.
Dynamic Documentation - Generate schedules, annotations, and construction documents automatically, reducing manual work.
Smart Annotations - Save time with intelligent text, dimensions, and hatches that adjust dynamically.
3D Modeling Capabilities - Create 3D representations of buildings with precision and ease.
Customization & Automation - Automate repetitive tasks using scripts and add-ons.
BIM (Building Information Modeling) Compatibility - Seamless integration with BIM workflows.
Layer Management - Organize and control various elements of the design more effectively.
Benefits of Using AutoCAD Architecture
Increased Productivity: The specialized tools in ACA allow architects to draft plans faster than in standard AutoCAD.
Accuracy & Precision: With built-in snapping, object tracking, and automatic calculations, mistakes are minimized.
Industry Standard Software: ACA is widely accepted in the construction, real estate, and urban planning industries, making it a valuable skill.
Improved Collaboration: Architects can easily share their designs with engineers, contractors, and clients through DWG files and cloud integrations.
Cost-Effective Solution: Reduces the need for physical model-building, saving time and resources.
AutoCAD Architecture vs. Traditional AutoCAD

While traditional AutoCAD is a versatile tool, AutoCAD Architecture is specifically optimized for architectural design workflows, making it the preferred choice for professionals in the field.
Career Opportunities with AutoCAD Architecture
With the increasing demand for urban development, smart cities, and sustainable construction, AutoCAD Architecture skills open doors to multiple career opportunities:
Architectural Designer – Create blueprints, layouts, and conceptual designs.
BIM Modeler – Work in a BIM environment using ACA and Revit.
Urban Planner – Design city infrastructure and public spaces.
Construction Manager – Oversee building projects with detailed ACA models.
Interior Designer – Plan and visualize interior layouts efficiently.
Freelance Architect – Take up remote architectural projects worldwide.
Salary Expectations
Salaries vary based on experience and location, but professionals proficient in AutoCAD Architecture can expect competitive earnings. Here’s an estimate:
Entry-Level (0-2 years): $40,000 - $60,000 per year
Mid-Level (3-5 years): $60,000 - $90,000 per year
Senior-Level (5+ years): $100,000+ per year
Freelancers and consultants can earn even more depending on their expertise and client base.
Learning AutoCAD Architecture: Where to Start?
Online Courses & Tutorials – Platforms like Udemy, Coursera, and LinkedIn Learning offer structured AutoCAD Architecture courses.
Certified Training Programs – Institutes like Softcrayons provide best AutoCAD Architecture training with hands-on projects.
YouTube & Blogs – Free resources available for beginners to get started.
Practice & Real-World Projects – Work on sample architectural designs to enhance your skills.
Future of AutoCAD Architecture in 2025 and Beyond
With advancements in AI, automation, and smart building technology, the role of AutoCAD Architecture is evolving rapidly. Some key trends to watch out for:
Cloud-Based Architectural Design – Remote collaboration will become more streamlined.
AI-Driven Design Automation – Intelligent design suggestions will minimize errors.
Integration with Virtual & Augmented Reality (VR/AR) – Architects will use VR for immersive presentations.
Sustainable Building Design – AutoCAD tools will focus on energy-efficient structures.
Conclusion
AutoCAD Architecture is an indispensable tool for architects, designers, and construction professionals. Its specialized features, industry relevance, and career benefits make it a must-have skill for anyone looking to excel in the architectural and construction sector.As technology continues to reshape architectural design, staying updated with the latest AutoCAD Architecture skills will give you a competitive edge. Whether you are a beginner or an experienced architect, now is the perfect time to master AutoCAD Architecture and harness new career opportunities.
0 notes
Text

Drafting Services with AutoCAD
We provide expert drafting services using AutoCAD, Revit, and Chief Architect to create precise floor plans, construction drawings, and 3D models. Our designs ensure structural accuracy, efficiency, and compliance with industry standards for residential and commercial projects. Whether you need detailed blueprints, BIM modeling, or rendering, we deliver high-quality solutions tailored to your needs.
#AutoCAD drafting#AutoCAD architecture#AutoCAD 2D drawings#AutoCAD 3D modeling#AutoCAD floor plans#AutoCAD house plans#AutoCAD design services#AutoCAD structural drawings#AutoCAD civil engineering#AutoCAD site plans#AutoCAD rendering
0 notes
Text
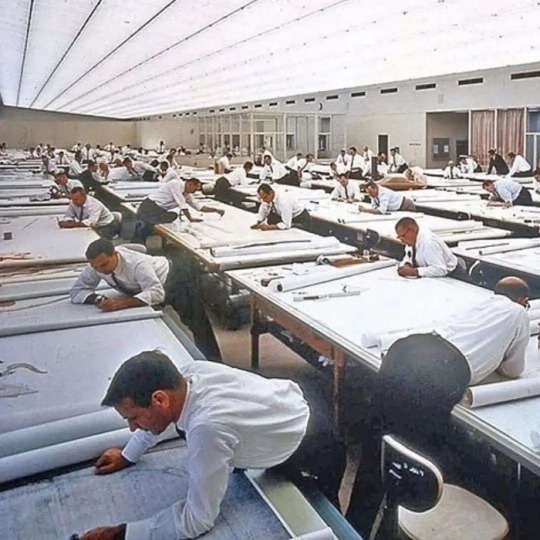
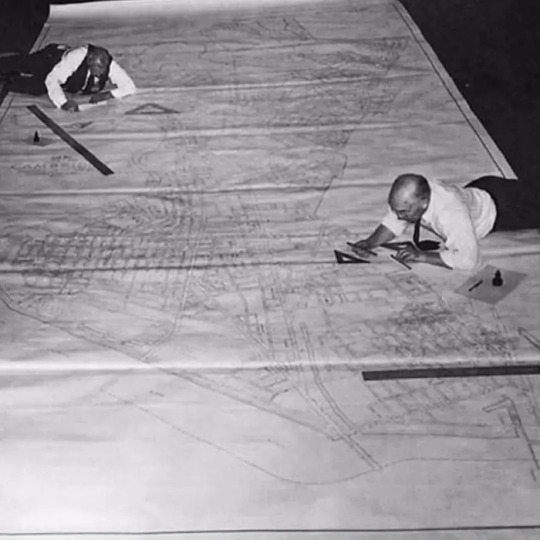
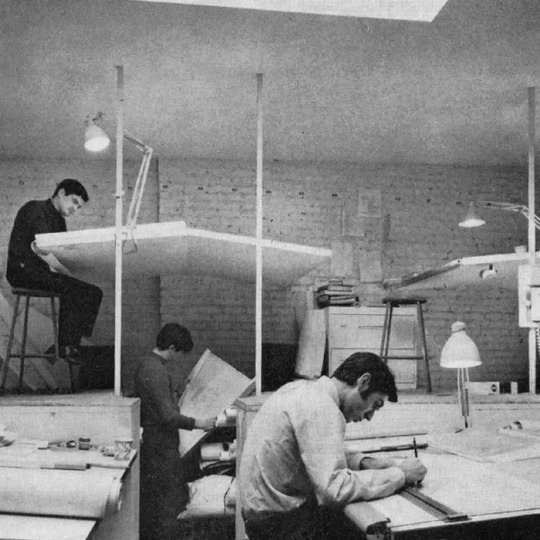

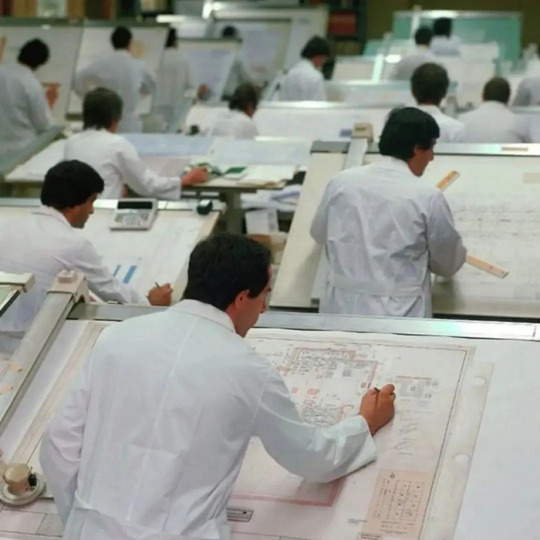

Life before AutoCAD (source)
312 notes
·
View notes
Text
How’s my life been looking lately….

21 notes
·
View notes
Text
No bc as an Interior Design student, I love DDVAU sm bc like 🫵I DO THAT! I take those classes!! I’d be in Grian and Scar’s classes (ID and Architecture overlap greatly) it brings me joy and happiness!
#I need to see someone complain about AutoCAD#ddvau#desert duo vigilante au#double hearted#interior design#architecture#I hate AutoCAD
17 notes
·
View notes
Text



22/06/24 | 3/51 Productive Day
#architect#architecture studyblr#study motivation#studyblr#architecture#study blog#studyspo#architecture student#productivity challenge#100 days of productivity#restoration#restitution#draw#autocad#english study#my photography#photos#breakfast#english student#exam motivation#exercise#healthy breakfast#historic house#history of architecture#architecture projects
28 notes
·
View notes
Text



#they've got that .DWG in them#she's got that .DWG in her#he's got that .DWG in him#font: monaspace krypton#engineering humor#CAD#AutoCAD#AutoDesk Revit#AutoDesk#Revit#foldmorepaper#wordart#program: xara 3d maker#xara3dmaker#gif#transparent#word art#text gif#engineering#mechanical engineering#MEP#architectural engineering#civil engineering#engineer#DWG#drafting
17 notes
·
View notes
Text
just want to lay down in the afternoon sun on a warm pebble beach and nap
#Instead I must toil away in autoCAD and suffer the indignity of another architectural exam tomorrow
5 notes
·
View notes
Text
Should I learn FreeCAD/AutoCAD?
I plan on taking one of Harvard's free architecture courses because why not and since I have always loved drawing and making blueprints maybe this would be a great new autistic special interest for me.
#autism#actually autistic#disability#disabled#autistic#freecad#autocad#autistic special interest#architecture#free harvard courses#why not#this may or may not help with job hunting
6 notes
·
View notes
Text
Understanding the Pivotal Difference Between BIM vs. CAD

This is the core BIM and CAD comparison, making 3D BIM modeling technology powerful. In fact, the use of CAD continues for detailed, technical, and mechanical drawings as blueprints. This shift from AutoCAD to BIM services has quickly gained attention due to the plethora of perks and exponential capabilities of building information modeling. As significant as the technologies are, it is advised to outsource BIM services to renowned BIM experts. UniquesCADD is an award-winning outsourcing BIM company with extensive years of experience and a talented team.
#cad drafting services#bim architectural services#3d bim services#cad service provider#bim modeling services#autocad to bim services#mechanical cad drafting#3d bim modeling#3d modeling services#outsourcing bim company
2 notes
·
View notes
Text
i had a fever dream in autocad last night (don’t ask, it’s unfortunately a common occurrence) where i was for some reason tasked with creating floor plans for aziraphels bookshop, unfortunately (due to what i’m assuming was miracled room extensions) the shop didn’t abide by the laws of physics and was literally impossible to draft. i woke up in a cold sweat at 3am. fell back asleep. and continued the exact same goddamn dream.
#good omens#the bookshop#aziraphel#aziraphels bookshop#ineffable floor plan#autocad#architecture student#one time i dreamt#dreams#fever dream#autocad is a 2d architecture modeling software for those who are not aware
9 notes
·
View notes
Text
One Story Barn House
https://metira9.wordpress.com
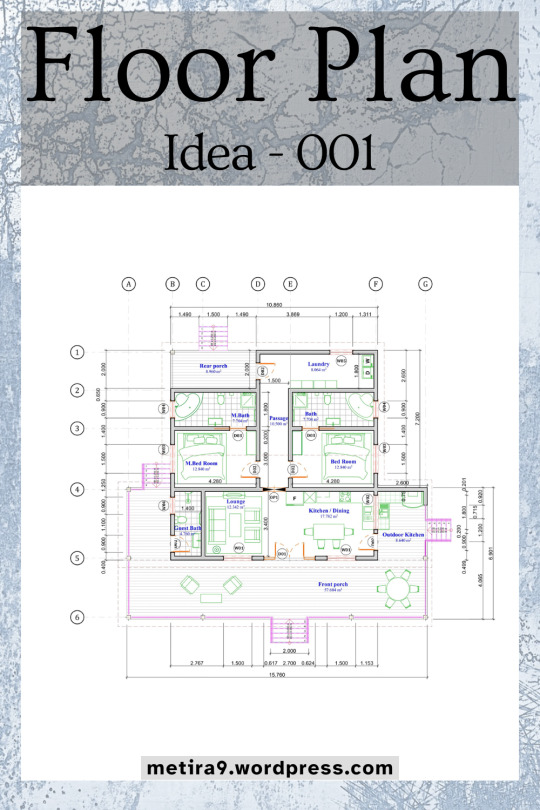
#autocad#wood flooring#architecture#architectdesign#residential architects#architettura#archicad#modern#Floor Plan Inspiration#HouseFloorPlans#HomeDesignIdeas#DreamHomeFloorPlans#ModernHouseDesigns#CustomFloorPlans#SmallHousePlans#OpenConceptHomes#ArchitecturalDesigns#LuxuryHomePlans
2 notes
·
View notes
Text
From 2D to BIM: Upgrading Your Architectural Design Process
Are you still stuck in the 2D era?
Upgrade your architectural design process to the cutting-edge technology of Building Information Modelling (BIM). This game-changing innovation is transforming the architecture industry, and it's time to join the revolution.
The Limitations of 2D Design
Traditional 2D architectural design has served us well, but it's time to acknowledge its constraints. 2D designs lack the depth and detail required for modern construction projects. if it's fail to provide a comprehensive understanding of the building's components, leading to errors, miscommunications, and costly rework.
Lack of Clarity: 2D designs can be ambiguous, leading to misunderstandings and misinterpretations.
Inadequate Visualization: 2D designs struggle to convey complex spatial relationships and design intent.
Inefficient Collaboration: 2D designs make it challenging for stakeholders to collaborate and communicate effectively.
Error-Prone: 2D designs are more susceptible to human error, leading to costly rework and delays.
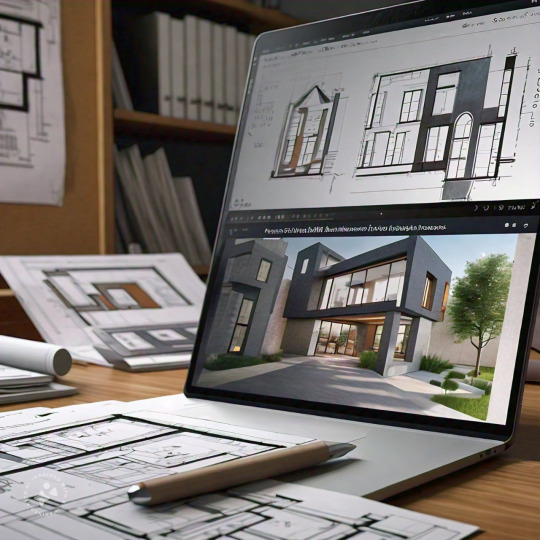
Enter BIM: The Future of Architectural Design
BIM is more than just a design tool – it's a collaborative platform that unifies architecture, engineering, and construction professionals. With BIM, you can create detailed, data-rich models that simulate real-world performance. This revolutionary technology enables:
Improved Collaboration: Stakeholders can access and contribute to the design process in real-time, ensuring everyone is on the same page.
Enhanced Visualization: 3D models and simulations facilitate better understanding and communication, reducing errors and miscommunications.
Increased Accuracy: Automated clash detection and interference checking minimize errors, ensuring a more efficient design process.
Efficient Project Management: Real-time tracking and analysis streamline the construction process, reducing delays and cost overruns.
Seamless Transition with Architectural BIM Services
Upgrading to BIM doesn't mean starting from scratch. Our expert Architectural BIM Services will guide you through a seamless transition, leveraging your existing designs to create rich, data-driven models. Our comprehensive services include:
Architectural BIM Modeling: Transforming 2D designs into detailed, interactive 3D models, enabling enhanced visualization and collaboration.
Architecture CAD Drawing: Converting traditional CAD files into BIM-compatible formats, ensuring a smooth transition.
Architectural 3D Modeling Services: Creating immersive, photorealistic visualizations, enhancing design communication and stakeholder engagement.
Architectural 3D Rendering Services: Generating stunning, high-resolution images and animations, perfect for marketing and presentation purposes.
Benefits of BIM
Enhanced Creativity: Explore new design possibilities with data-driven models, unlocking innovative solutions.
Improved Productivity: Streamline your workflow with automated processes, reducing design time and costs.
Increased Competitiveness: Stand out with cutting-edge technology and innovative solutions, attracting clients and projects.
Better Decision-Making: Data-driven models enable informed decisions, reducing risks and improving project outcomes.
Sustainability: BIM facilitates sustainable design, reducing environmental impact and promoting green building practices.
Implementing BIM in Your Practice
Upgrading to BIM requires a strategic approach. Here's a step-by-step guide to ensure a smooth transition:
Assess Your Current Workflow: Identify areas for improvement and determine the best approach for your practice.
Choose the Right BIM Software: Select a software that aligns with your needs and skill level.
Train Your Team: Invest in comprehensive training to ensure a seamless transition.
Develop a BIM Execution Plan: Establish clear goals, processes, and standards for your BIM implementation.
Start Small: Begin with a pilot project to test and refine your BIM workflow.
The architectural design process is evolving, and BIM is leading the charge. Don't let outdated design processes hold you back. Embrace the future of architecture with our expert BIM services. Discover the advantages of enhanced creativity, improved productivity, and increased competitiveness. Join the BIM revolution today and transform your architectural design process. Contact us to learn more about our Architecture BIM Services and take the first step towards a more efficient, collaborative, and innovative future.
#architecture#interiors#bim#construction#autocad#architectdesign#architecturalbimservices#modern architecture
2 notes
·
View notes
Text
Ultimate Collection of Architecture CAD Blocks & 3D Models - Free DWG Download
Check out the "Ultimate Collection of Architecture CAD Blocks & 3D Models" available for free DWG download! Perfect for architects, designers, and students, this collection includes everything from furniture and fixtures to building elements and landscaping. Download now to elevate your projects!
www.cadbull.com
2 notes
·
View notes
Text

Wishing all the incredible young minds a Happy International Youth Day! 🚀 Your dreams and actions are the foundation of a brighter future. Keep inspiring the world! 🌱
2 notes
·
View notes