#loft bed with desk and storage
Explore tagged Tumblr posts
Text
I feel pathetic daydreaming about having my own room and decorating it, as if thats even going to be a possibility like ever
#i really need to face the fact that im never gonna have a room#never gonna paint it all black and get glow in the dark solar system stickers#and cool posters#and unpack all my stuff from storage to display#or have a loft bed with a desk underneath#or a sofa or beanbag#or even just have a njce dresser or closet to my clothes in#im sorry im in such a mood ive gotten quite a bit of bad news recently#my head is just being stupid and too realistic#talkies#vent
4 notes
·
View notes
Text
ugh. god, sims mistake committed
#the mistake is ''opening the sims''#my neck.... i hate desk... should've put it on moonlight instead....#nadia rambles#nadia plays sims 4#making TJ's bedroom.... he sleeps in a bunk bed btw. yes he's 28. 1) whimsy 2) bedroom very small#actually in my notes he sleeps in a lofted bed that's on top of some storage cubes but sims 4 only has full bunk beds lol#but he is—dare i say—Too Tall for a full height bunk bed lmfao#it's still a twin either way because he'd have no floor space otherwise#TJ unsurprisingly doesn't usually bring people home..... he goes to *their* place more often than not#downside of living w/ his dad and grandma but *gestures* the economy etc.
0 notes
Text
I just want to have a proper den- fill my room with art and plants and bones and blankets, hang out with other beasts, creatures and critters there, just having my own space to express myself through>>>
#my room is so small like half of my storage space is under my desk and my bed is a loft bed with my desk underneath#i have 1 bookcase and 1 shelf above my desk to keep trinkets
0 notes
Photo

Children New York Inspiration for a small contemporary girl dark wood floor kids' room remodel with blue walls
0 notes
Text


It took the owners from 1970 - 1972 to hand build this home in Alpine, CA. The little "mud hut" has 2bd, 1ba, 800sqft, and they're asking $775k.

The main living area has a closet with 2 shelves and storage under the stairs.


Well, it's kind of a cute open concept main living area. I like the fireplace in the middle.

Very free form sculptural look.

There's not a whole lot of room to sit, though.


The kitchen is right behind the fireplace. The cabinets are interesting, they put a stained glass window over the sink, and the design follows thru the house in tile and lighting. They did a neat job on the mosaics and the flooring.

Look at how the window opens up in the loft.

This room has a step-up and double doors, but if you look at the exterior of the house in front, there's no terrace above the door.

Both bedrooms are separated by what I think could be the bathroom.

The single bath has a nicely curved cabinet and good storage.


Lots of mosaics. The entire shower, wall, and counter are all hand done.

Tiny decorative window. It looks like they made the matching metal embellishments themselves.


The door by the stairs opens to this room. Look at how nice it is- a small area for sitting and shelving make a mini library. Or, you could maybe fit a small desk where the chairs are.

It has 2 steps down, but the area is very small. I don't think that you could get a bed in here, but the mosaic floor is lovely and there are doors that open. Of course, I think that it would make a great little studio.


Isn't it beautiful lit up at night? The light is, according to the listing, .5 to 1 acre, which is quite a range, unless the lot is irregular.
https://www.zillow.com/homedetails/1025-Alpine-Boulevard-Alpine-CA-91901/2087752763_zpid/
#handmade homes#sculptural homes#dome homes#adobe homes#unique homes#unusual houses#small houses#houses#house tours#home tour
227 notes
·
View notes
Text
Room 514
Part 1



This fic is the result of 1. Me going on a road trip and 2. A poll I did on here! I have the trip back coming up in a few days so I might do another poll to decide what I write on the way back lol!
Summary: You’re moving into a new suite halfway through your sophomore year at Stay University, populated by three guys: Jisung, Changbin, and Bang Chan. You meet their friends and quickly become a part of their group, but you find yourself wanting more with Jisung…
Pairing: Han Jisung x Reader
Includes: slow burn (if I have the patience to write it slow lol), college au, roommates, besties with skz, gender neutral reader (if smut happens reader will be afab)
Word count: 1.3k
Reblogs, likes, comments all appreciated!!!
Part 2 | Part 3 | Part 4 | Part 5
Masterlist
——-
The lock to room 514 beeped, its LED turning green, and you moved your phone away. You took a breath and turned the handle.
You didn’t need to worry. The suite’s living room was empty. The decoration gave you hope, though; it was neat and decorated mostly in shades of blue, with a sunny yellow cover on the couch. You hoped it was like this all the time and not just because you were moving in today.
The suite had four single bedrooms, two half bathrooms, one shower, and a living room with a mini-fridge and microwave. You’d been living in a different hall just a few days ago, sharing a room with another girl, Catherine. She’d been awful ever since you’d walked in on her cheating on her boyfriend with another guy, spreading rumors and turning all your friends against you. You’d pleaded with your RA for a single room, and she’d helped you find a suite in another hall. It was a room with three guys, which made you a little anxious, but you’d jumped at the chance nonetheless.
“Hello?” You said, a little louder than you usually would speak.
Nothing.
You found room D, your room, in the hallway to the left. Room C, next door, had a handwritten sign beside the “C”: “Han Jisung.”
One of your roommates. You knew the others were named Changbin and Bang Chan, but you hadn’t met any of the three.
You pressed your phone to the lock on room D and walked in.
The room was small and bare, but you smiled at the fact that you’d have your own space at all. A lofted bed with plenty of storage space underneath was against the back wall, next to a desk and chair, and a tall chest of drawers was beside the closet.
You climbed up on the bed to look out the window. You had a rather ugly view of the parking lot, but the window faced South, so at least you’d get plenty of light.
There was a loud knock behind you.
You whirled around, almost falling off the bed. Potentially the most attractive man you’d ever seen in real life was leaning in your doorway, a grin on his face. “You must be y/n!”
“Yeah, that’s… me.” You said with a little laugh. “And you’re…?”
“Jisung.” His smile grew. “Han Jisung.”
You hopped off the bed. “Jisung. You’re next door!”
“Yeah! Me and Changbin and Bang Chan are excited to have another roommate, it’s been just the three of us for a while.”
“Well, I’m kind of escaping a situation at the moment, so I’m looking forward to a fresh start, too.” You tried not to let your thoughts of Catherine make you angry.
“Well, you’re always welcome to hang out with us.”
“Thanks, that’s nice of you.”
“Actually, we’re having some people over tonight.” He raised his eyebrows. “Chill with us, if you don’t have to study or anything. We’re gonna watch Love Island.”
You grinned. “Love Island? Seriously?”
“How can you not love stupid reality TV with a bunch of hot people?” Jisung held his hands up. “Just saying, just saying. We’re probably gonna order pizza, too, if that helps convince you.”
“Not judging, just wasn’t expecting it.” You shrugged. “But yeah, I don’t have anything going on tonight, that sounds fun!”
“Sounds good. Do you need any help moving stuff in?”
“I think I’ve got it.” You waved your hand. “Just some stuff in the hallway.”
He nodded. “Let me know if you want help.”
“I will.”
He gave a lazy salute. “See you tonight!” He pushed off the doorway and twirled into the hall, and you heard his door click shut.
You squeezed your eyes shut, sending up a silent prayer. Please, please, please let him be single.
—
You stood in the center of the room, doing a little circle and judging it cute enough to be finished.
You’d been unpacking and decorating for a few hours, but the sounds of people in the living room had started about an hour ago, so you’d slowed down. You wanted to see Jisung again, but you were a bit anxious to meet his friends, as well as your other two roommates.
But there were only so many times you could rearrange your books or organize your clothes, and you knew it was a good idea to go out and join the party.
You checked your reflection in the mirror on the inside of the closet door, smoothing your hair, and left your room.
There were eight people in the living room of the suite, the only one you recognized being Jisung. And… wait, was that the guy you’d been on a project with in music technology last year? Hwang Hyunjin?
“Y/n!” Jisung jumped up from the couch when he saw you, beaming. “Guys, this is our new roommate!”
“Y/n?” The guy you were 99% sure was Hyunjin said, tilting his head. “I know you! We did a project together.”
“Yeah! I remember that! It’s Hyunjin, right?”
He smiled softly. “Yeah, Hyunjin. Nice to meet you again!”
You tried to remember back to the project. You’d loved the class, and you remembered the project going well. Hyunjin had been great to work with, doing his share of the planning and the legwork. You’d found him cute then, too, but freshman year you’d been even more timid, and you hadn’t made a move. You were kind of glad for that now, though.
Because Jisung was walking across the room to you, and standing right next to you, and you almost missed what he started to say because you could smell whatever cologne he used, and it smelled good.
“Okay, around the room we have...” He pointed at each of the guys. “Seungmin, Minho, Jeongin, you know Hyunjin, Felix, Bang Chan, he’s one of our roommates, and Changbin, he’s our other roommate.” He pointed to himself. “And you know me. Jisung.”
You nodded at each name, doing your best to match them to faces. “Got it. I’m decent with names, so I’ll do my best.”
Jisung bumped your shoulder, and you giggled. “I’m sure you’ve got it.” He made a shooing motion at Seungmin, who was sitting on the floor. “Pizza’s behind Seungmin.”
“What kind?”
“There’s pepperoni and there’s cheese.” Seungmin picked up a plate. “Here, I can grab you a slice, what do you want?”
“Just a slice of cheese, thanks.”
Seungmin handed Jisung the plate, and he made a little mock bow before holding it out to you. You smiled, taking it. “Thank you, butler.”
“Of course, my liege.” He winked, and a cloud of butterflies took flight in your chest.
“Nice to meet you, y/n!” Changbin leaned over the back of his chair and extended his hand. You shook it.
“Changbin, right?”
“Mhm. Roommates!”
“Yeah, that’s right.” You nodded.
“He sings a lot. You can tell him to shut up if you need to.” Bang Chan grinned. “I’m Bang Chan, I’m your other roommate.”
“I’m sure it’ll be fine. I don’t mind singing.”
“I mean, he has a decent enough voice, but it’s… frequent.” Jisung widened his eyes as he nodded. “Quite frequent.”
“Oh, come on.” Changbin rolled his eyes. “You all should be honored that you get to hear my singing. I’m gonna be recognized for my talent someday!”
“He also raps.” Jeongin added. “I’m sure you’ll hear that, too.”
“I’m an even better of a rapper than I am a singer!” He pointed around the room. “Feel honored!”
Felix held a hand to his chest. “We all feel so honored. All hail the most beautiful voice, Changbin!”
“That’s more like it!”
You laughed with the rest of them. This group felt more comfortable than you’d ever felt with your old friends, and you couldn’t help thinking that maybe moving in with Changbin, Bang Chan, and Jisung was meant to be.
#stray kids#hyunjin#han#bang chan#felix#changbin#seungmin#i.n#lee know#Han x reader#han jisung x reader#Han jisung#stray kids fic#stray kids x reader#skz#skz x reader#skzdust writes#room 514
177 notes
·
View notes
Text
The First Floor

The Living Area
The home of any house: the heart of the Dream Team. Any half-decent home has a nice living area, and that certainly is the case for the Dream Team!
The Living Area consists of 9 rooms:
The TV Room
The Kitchen
The Dining Table
The Theater Room
The Hallways
The Laundry Room
The Fusion Room (previously the Gym)
The Loft
The TV Room
When you first enter the home, the TV room is on your right

It has a massive sectional sofa and a big-screen TV above the fireplace. IRL, this area is covered in blankets, pillows, stuffed animals, cat toys, and more.

The Dream Team can be found here watching a fellow streamer, a TV show, or more. And, luckily, this room is close to their kitchen for snacks, which brings us to our next room:
The Kitchen

The location of the first 3/3 stream, this kitchen is a versatile space. Its open concept allows it to be accessed from many directions, like the TV room and the Theater Room.

It has stools many stools for the Dream Team to sit at as they eat breakfast, as well as multiple fridges for all their food.
And, just beyond it lives the Dining Room.
The Dining Room

There's not much to say about the Dining Room, since the Dream Team rarely use it. It is used more as storage for all their excess papers.
But, on occasion, you may see Patches jump on it to drink a glass of water.
The Theater Room

Right next to the Kitchen, the Theater Room is featured often in George's Snapchats! If the Dream Team choose to, they can watch a movie here themselves or with a large party of friends.

One of the unique features of this room is its beautiful starry ceiling, which adds to the ambiance of the room.
The Hallways

Right next to the kitchen lie the hallways. The left door leads into the Fusion Room, the middle door leads to another hallway, and the right doorway leads to under the stairs!


You can find some cat toys under the stairs, as well as some equipment in the hallway that leads to the Fusion Room again and the Laundry Room.
The Fusion Room

What was once the gym has now become the Fusion Room! Covered in mats and cardboard walls, this area has been featured in both Dream and George's videos!
It is packed full of technology and why wouldn't it? It's a masterpiece of engineering and coding, and it shows.
The Laundry Room

Featured heavily in the "Titan vs. 20 Hiders" video, this room has multiple washers and dryers for the Dream Team to use!

I, unfortunately, do not have the Laundry Day pack, so there are no washers and dryers in this room. But, feel free to replace the cabinets with them if you download this build!
The Loft

The final room of the Living Area: this area leads to the Dream Suite, the backyard, and SNF's Domain.

It features a stunning spiral staircase as well as a Christmas tree, which Patches often can be found hiding under.
Dream
Dream's entire suite lies on the first floor! There are six rooms in Dream's suite:
Dream's Office
Dream's Bedroom
Dream's Walk-in Closet
Dream's Hallway
The Server Room
Dream's Bathroom
Dream's Office

Right between the back door and the stairwell, you can find Dream's office! It has two desks, a bed, and two computers for all the gaming he does.

As the keen-eyed observer may notice, Dream's iconic face-reveal video was done with a mirrored camera! In later streams and videos, the camera was not reflected.
Dream's Bedroom

Dream's bedroom is to the right after entering the double doors next to the TV room. It is the largest bedroom, with the iconic whiteboard, a master bed, and a TV to watch the Sooners' games!

To the left of his bed, you will see the mirror with which Dream takes his morning selfies! Remember when Dream didn't have a face.
Yeah, me neither.
Dream's Walk-in Closet

Nothing screams luxury than having a massive walk-in closet! Here, you will find many of Dream's Sooners' jerseys, his iconic hoodies, and more.

Of course, any good closet has many drawers, and this room has plenty for all the clothes he's hiding.
Dream's Hallway

It ain't much: just a transitionary space between the rooms. But, I think it defines why Drema's area is a suite rather than just "his rooms."
The Server Room

The home of the Internet, where the Dream Team got their fame. It's covered top-to-bottom with gadgetry that makes the global phenomenon of the Dream Taem possible.

It's just to the left when you enter Dream's suite, and it can be found right next to the bathroom.
Dream's Bathroom

We haven't gotten many photos of this room! But, we can assume there's a bath from the iconic "I'm in the bath" space, and we've seen the beautiful shower room mirror selfie before.

It's a grand bathroom, which fits since it is the master bathroom of the house.
And honestly, Dream deserves it for his hard work.
You can find the Second Floor Layout here!
40 notes
·
View notes
Text
Dorm Essentials

Here is a super comprehensive list of every item I could think someone would need in a dorm. Obviously this will differ from person to person and room to room.
*Check your university's rules surrounding these items
Uni Essentials- a comprehensive list of electronics, stationary and clothing
Storage
Carts that roll under your bed
Loft equipment to add extra space
Collapsible fabric bins
coffee cart
desk organizer
If you have a private bathroom
over toilet shelving
shelving for shower
hand soap
Toilet Plunger
toilet brush and cleaner
speaker (don't bother your neighbours)
toothbrush holder
shower mats
toilet paper
small trash can
shower curtain
If you have a communal bathroom
shower caddy
shower shoes/ slides
General Bathroom needs
towels
shampoo
conditioner
body wash
skincare
makeup
toothbrush
toothpaste
body wash
loofah/ wash rag/ body scrub
Q-tips
Cotton balls/ pads
Hand soap
If you have a microwave/ kitchen area
Ice cube trays
microwave ramen cooker
single cup coffee maker*
plates/bowls/silverware/cups
rice cooker*
Hot plate*
milk frother wand thing
paper towel holder
salt and pepper grinder
Pitcher
Brita
french press
measuring cups/spoons (liquid measure)
toaster*
tupperware
lunch box
Chip clips
Mayo, ranch, salad dressing
Popcorn popper* my dorm allows a hot air popper
Snacks and Food
granola bars
trail mix
Chips
instant matcha/coffee
Kcups
peanut butter (or other nut/soy butter)
jam/jelly
candy
mints
gum
Brita water filter
reusable water bottle
olive oil
vinegar
cookies
salt/pepper
instant coffee
honey
Popcorn kernels
Butter/ margarine
Cleaning Supplies
Broom
swiffer/ mop
disinfecting wipes
all purpose cleaner
duster
scrub daddy
dish soap
laundry detergent
dryer balls
baking soda
vinegar
cleaning rags
Pinsol/Fabuloso
small steamer/ iron*
stain remover
Medicine/First Aid
bandaids
gauze
tape
liquid bandaid
nyquil
ibuprophen/tylenol
cough drops
cough medcine
pepto bismol
covid tests
hand sanitizer
Neosporin or my personal favourite PRID
Cooling and heating packs
Antacid ( tums)
Other
Nightstand
area rug
Desk lamp
Night light/ small lamp
large trash can
room spray/ oil diffuser
desk chair
laundry hamper
sheets
pillows
curtains
towels
wash cloths
paper towels
tissues
Pads/tampons
hangers
Command hooks
heated blanket*/ weighted blanket
extension cord*
printer*
small fireproof safe (with all your legal documents in it)
tool kit
flashlight
Bedside organiser
Door draft/ window draft stopper
Clothing shaver
Batteries
pepper spray
security birdie
Condoms
From home
Photos
blankets
stuffed animals
decorations
#college#university#dorm room#dormitory#dorm essentials#dormitory essentials#dorm life#dorm living#study#studyblr#study blog#academia
18 notes
·
View notes
Note
The Tigerwick House:
It's a wooden house with pastel yellow paint, a green door, and green roofing: as well as white outlines.
Their mailbox is on the roof.
Outback is a pen for their peacocks, a pen for their donkeys, a single stable for their horse, and two dog houses for their dogs.
Tulip's room is large and in the attic. It has no closest but she has hanging racks for her clothes which can be moved to the side. Her room has mint green walls, a dark hardwood floor, and a pink rug. She has a dress up mannequin in her room, a storage bin for just fabrics, a sewing desk, and a vanity set. She has a canopy bed and a Donkey-ettes poster in her room.
The upstairs has three bedrooms (a master bedroom, Blue Veronica's room, and the nursery) and a bathroom.
Blue Veronica's room description: the walls are painted a light blue with rainbows on them and the floors are purple and carpeted. She has a loft bed. She has a bookshelf and a purple toy chest as well as a desk under her loft bed. She has a bean bag chair in there.
The nursery has floral print wallpaper. There are two cribs and a toddler bed inside, as well as a changing table and a toy chest.
Downstairs on the first floor there's a guest room, a big kitchen, a dinning room, a bathroom, and a laundry room next to the kitchen.
In the basement is Tiger Peony's room.
At the bottom of the steps leading into the basement is a set of homemade curtains made of Tiger Peony's old hippie shirts.
The walls are orange with peonies painted on them, a small window that's just big enough for Tiger Peony to slip through with hippy-style peace sign curtains, light hardwood floor with a big denim rug, and a waterbed.
She has band posters, a dream catcher, and pictures of her friends on the wall.
She also has a radio in her room and a closet.
I LOVE THIS !!!!!
Especially Tulip, Tiger Peony's and Blue Veronica's rooms !
#disney descendants#descendants#pinocchio#pinocchio 1940#disney pinocchio#lampwick#peter pan#disney peter pan#peter pan 1953#tiger lily#tulip rossi#tulip lampwick#tigerwick#tiger lily x lampwick#tiger peony#princess tiger lily#tigerlily#blue veronica#sunflower
6 notes
·
View notes
Text
Pink Teen Loft Bedroom
This is my first build so please be kind. Gallery ID: @simtinee
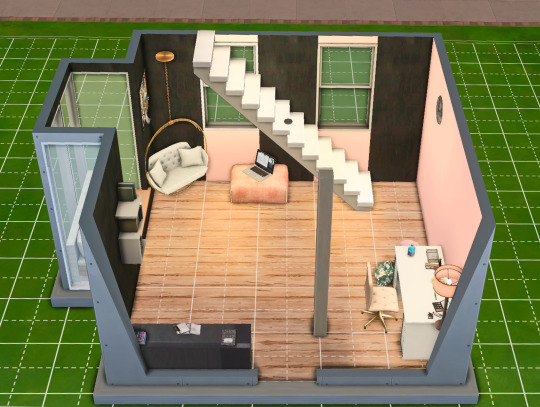


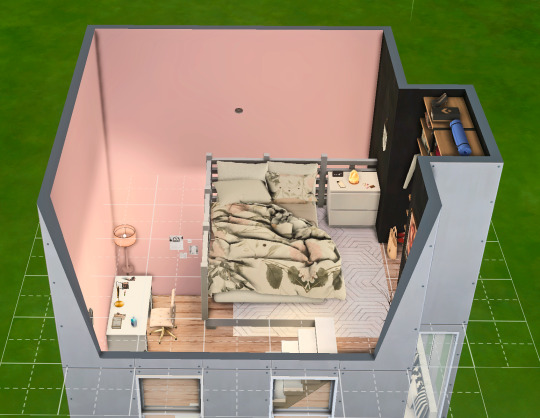
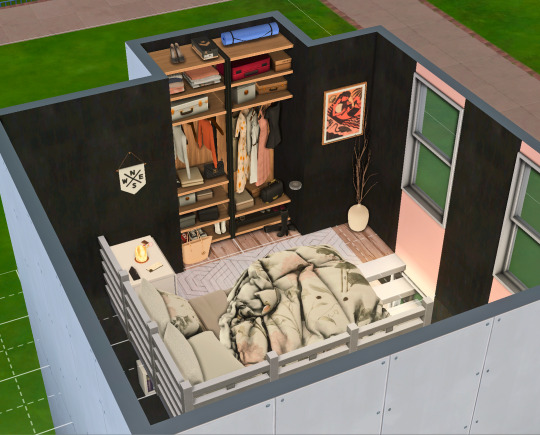

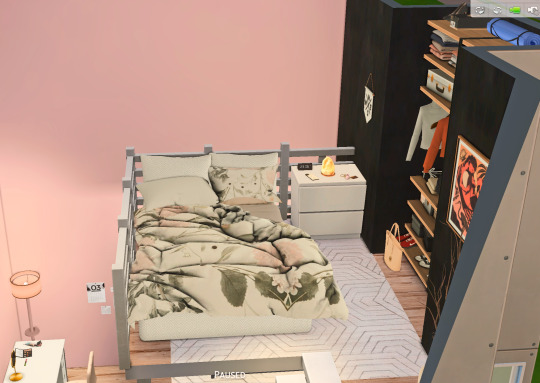
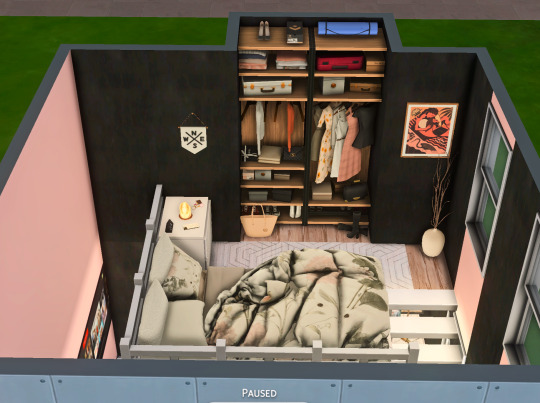
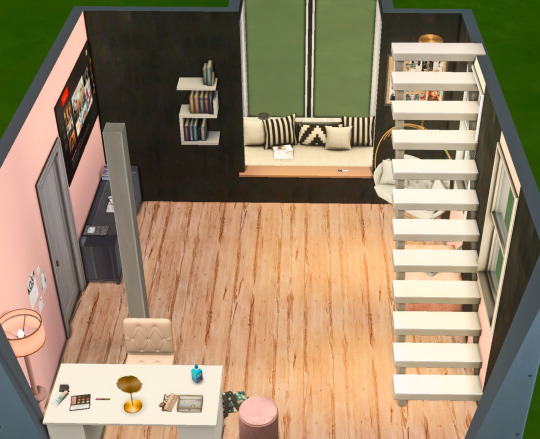

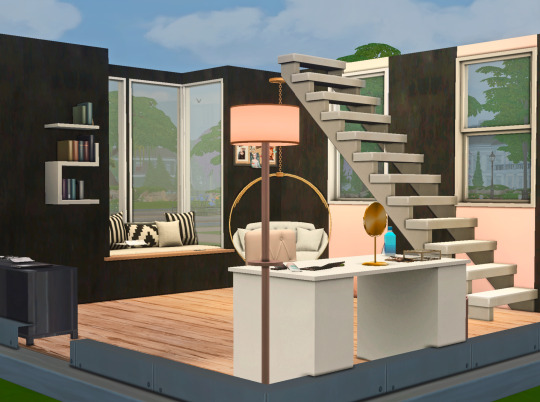

CC List:
@symphonysim Symphony Hair Accesories V2 & V3
(Symphony) Pearly set - EARLY ACCESS | Patreon
Official Post from Symphony Sims
PATREON
Mel Bennett's Composition Book, Book Stack & Mel Bennett EyeShadow Palette (I have the whole kit, it's useful)
COLLEGE TIME COLLECTION | Mel Bennett on Patreon
Official Post from Mel Bennett
PATREON
TIME TO MAKEUP COLLECTION | Mel Bennett on Patreon
Official Post from Mel Bennett
PATREON
@mlsim Mellouwsim's Modern Clock
Shire Living Set
Shire Couch (10x Swatches) Modern Clock (5x Swatches) Samsung TV (1x Swatches) Samsung TV Decor (31x Swatches) Samsung Remote (1x Swatches)
MELLOUWSIM
Novvvas Kalehouse Bedding, Pillows & Magazines
Kalehouse Bedding Recolours Download HERE {ad-free SFS} Meshes by Novvvas not included! Get them HERE
Comes with 2 blankets and pillows, in my 21 colour swatches (plus 6 bonus patterns!) @novvvas xx Requested by @trish-ccfinds See Novvvas’s
DK-SIMS.TUMBLR.COM
NOVVVAS: LOFT LIFE SET
data:blog.metaDescription
NOVVVAS
@Platinumluxesims Desk Chair, Luxe Box (on the ground), Vanity Stool
CurseForge - the home for modding communities
CurseForge is one of the biggest mod repositories in the world, serving communities like Minecraft, WoW, The Sims 4, and more. With over 800
CURSEFORGE
CurseForge - the home for modding communities
CurseForge is one of the biggest mod repositories in the world, serving communities like Minecraft, WoW, The Sims 4, and more. With over 800
CURSEFORGE
CurseForge - the home for modding communities
CurseForge is one of the biggest mod repositories in the world, serving communities like Minecraft, WoW, The Sims 4, and more. With over 800
CURSEFORGE
@qicc Sleek Hallway Boots, Urban Bedroom Kit's Closet (feminine formal & empty-ish)
Sleek Hallway Set
15 brand-new items for a sleek and modern hallway. DOWNLOAD 15 items Ottoman with Storage - 7 swatches - §125 Shoe Cabinet - 12 swatches - §
QICC.TUMBLR.COM
Quirky Introvert CC
The beds are now updated for the latest patch, enjoy!
QICC.TUMBLR.COM
@severinka Constance Bedroom Chair, Laura Nursery Lamp
Severinka_'s Constance bedroom - living chair SW
Hanging living chair (SHORT WALLS) Found in TSR Category 'Sims 4 Living Chairs'
THE SIMS RESOURCE
Severinka_'s [Laura nursery] - floor lamp
Floor lamp Found in TSR Category 'Sims 4 Floor Lamps'
THE SIMS RESOURCE
Veranka's Shades of Orange (8th horizontal shade)
Veranka's TS4 Downloads
Shades of Orange Walls 60 plain walls. Can be found in paint for §1. DOWNLOAD
VERANKA-S4CC.TUMBLR.COM
Wondymoon's Barium Loveseat
wondymoon's Barium Loveseat
- Barium Outdoor Living - Loveseat Found in TSR Category 'Sims 4 Sofas & Recliners'
THE SIMS RESOURCE
Around the Sims 4 Maybelline Mascara
Around the Sims 3 | Custom Content Downloads| Objects | Decorative | Misc.| Bathroom Accessories
AROUNDTHESIMS3.COM
Charly Pancakes' Lavish Set
lavish - stuff pack: download | Charly Pancakes on Patreon
Official Post from Charly Pancakes
PATREON
@coatisims Fiji Water (I can't find the link)
@leosims4cc bb cream, blush, shoe boxes, decor shoes v1 (website link is not working for me to check)
Patreon
Patreon is empowering a new generation of creators. Support and engage with artists and creators as they live out their passions!
PATREON
MXIMS (Retired but can still find all of their creations)
Wall Decor 1, Wall Banner Flag, Triangle Red Alarm Clock, LG 84LM960 V Decor (TV), Sirius Side Table, Alex-Linnmon Desk, Apple Remote & Macbook Pro 13"
MXIMS
MXIMS
MXIMS CC • Sims 4 Downloads
SIMS 4 DOWNLOADS
Slox's living magazines, Aiza Yogamat Lying & Folded Clothes
Patreon
Patreon is empowering a new generation of creators. Support and engage with artists and creators as they live out their passions!
PATREON
Sims 4 Slox downloads » Sims 4 Updates
SIMS 4 UPDATES
@syboubou Aurore set windows, nike shoes, dry branches, Agnes high heels, Converse shoebox & Adrienne jewellery box.
Agnes Bedroom cc sims 4 – Syboulette Custom Content for The Sims 4
S4CC.SYBOULETTE.FR
Arnaud bedroom cc sims 4 – Syboulette Custom Content for The Sims 4
S4CC.SYBOULETTE.FR
Syboubou's Agnes - High heels shoes
Those are some high heels shoes with multiple color swatches. Found in TSR Category 'Sims 4 Miscellaneous Decor'
THE SIMS RESOURCE
This is tiring. I'm done.
Cheats i used:
bb.moveobjects on; bb.enablefreebuild
Shift + [ Shift + ] Ctrl + 9 Ctrl + 0 Alt (for free movement)
Non-CC Items from the Base Game:
Simple Single-Panel Door
The Super Subtle Scaucer Light
Intellectual Illusion Wall-Mounted Bookshelves
White Stairs
Simplicity Nightstand
Wooden Horizontal Fencing
#sims 4 cc#sims 4#sims 4 gameplay#sims 4 build#sims 4 buy mode#sims 4 room#Simtinee#sim 4 screenshots#ts4 screenshots#room inspo#MXIMS
58 notes
·
View notes
Text
OK tumblr! you're being conscripted in a game of RL tetris. Retail and warehouse workers are especially encouraged.
Here is the current layout of my room. The furniture is completely to scale, although the heater/rack/mirror corner is a bit off as the room divider is a zigzagging one and not completely straight:

As you can see, I have crammed a shitton of furniture in here, including a fold leaf table (the norden), a cabinet I've converted into a greenhouse, a clothes rack, a tallboy and so on. The thing between the laundry basket and the clothing rack is a room divider. Adds privacy when I have to leave the door open in summer and also having an extra barrier between me and my family just reduces stress just by being there.
I'm semi-preparing to move out. The loft bed is a fancy one with bookshelves, and I store a bunch of crap in it and under it, including a bigger laundry basket and a foldable book case.
But while I don't have move out plans yet, I'm semi-preparing to move in that I'm upgrading furniture that would be a real pain in the arse to move with (I don't even know how I'm going to move the greenhouse cabinet...), which means the loft bed has gotta go. I'm NOT gonna deal with disassembling and reassembling that monster.
I'm replacing it with a day bed. When I move I can use it as a sofabed until I get a real sofa and a real bed, and will use it as a guest bed afterwards.
But this means that I have to find storage for all the stuff I keep under it, which is where the kallax comes in.
My desk is also broken in such a way that once I disassemble it I probably won't be able to put it back together, so I'm going to get a new one so I can take that with me too.
I'm flying a little too close to the sun here, but I'm experimenting with seeing if I could possibly get a bigger desk. So I've come up with this layout:

But as you can see there is no room for my plants that way.
What I'm PROBABLY going to have to go with is a smaller desk and the same layout I've got now, but I'm posting here in hopes that someone with superior tetris skills has a solution.
Also I forgot to modify the plan for this, but the door opens inwards, not outwards. Oops.
#I'm looking at that second layout and if I didn't have the greenhouse I could actually fit the book shelf I've got under the loft bed#right behind that divider#Dusty talks#Dusty asks#oh shit I forgot the dog bowl
6 notes
·
View notes
Text
Okay, so I’m working on being able to do stairs again. This is not a fun process, but it would be immensely helpful if it was an *option*. The new cane makes it seem like this is a real possibility now, which is huge.
With that being said, my ass is perpetually thinking of shenanigans. If I can pull this off, I could possibly get that loft bed I’ve always wanted.
Some of them have stairs, it’d be more storage, and I could choose one that’s either got a nice desk underneath (that would fit my wheelchair) or a futon for guests/spoon recovery during the day.
It’d also keep my ass from just going back to bed once I’ve gotten up.
#ebony writes the thing#chronic health tag#first things first#Gotta actually be able to consistently go up and down stairs#like. a full flight both ways.
4 notes
·
View notes
Text
Whether or not I actually manage to get this loft bed to work (I failed hard tonight), there are things I can do to improve my living space:
-Get rid of stuff. Give away snacks I'm realistically not gonna eat. (Find a little free pantry.) Do some electronics and battery disposal. Donate some containers. Recycle old receipts and grocery ads regularly, and more cardboard boxes.
-Organize things better. Put stuff I don't use often away. Strategize things I could reasonably store outside my room (e.g., hall closet, pantry, porch, desk, living room shelves, possibly at work?).
-Consider getting more storage for awkward little spaces or a bigger dresser. (Could I fir a bigger dresser in my prius?)
-Condense things. Remove excess packaging, combine like items into the same containers. Use things fully up and discard.
3 notes
·
View notes
Text

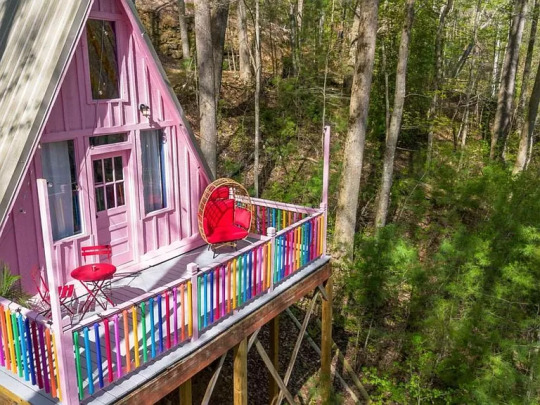
OMG, I love the little pink A-Frame so much! And, it's so cute and colorful inside, but so tiny. Built in 1972 in Cleveland, GA. 1bd, 1ba, $215,750. It comes totally furnished, BTW.
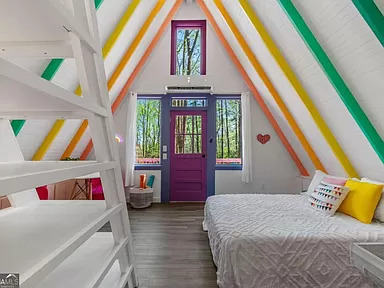
Look at the beams and the purple door. I don't like the bed there, though.
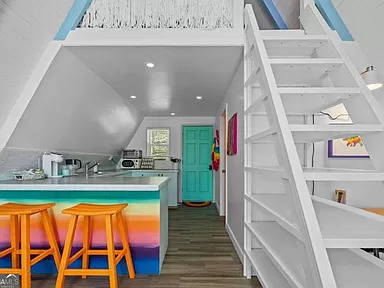
Pretty kitchen counter.
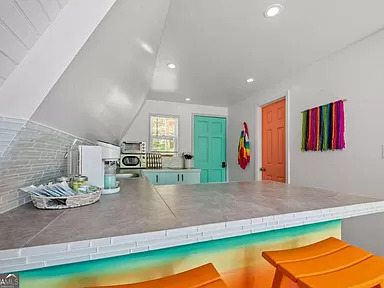

Love the turquoise kitchen. I would have to get a small stove or oven.
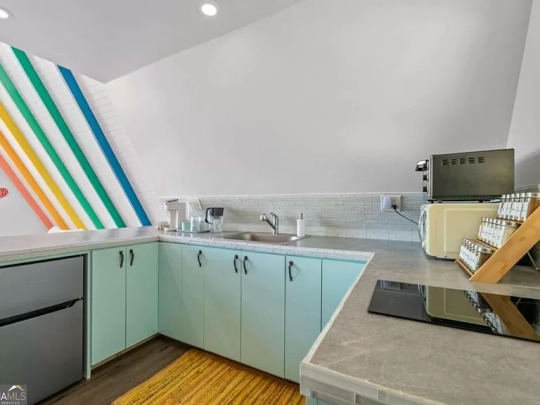
It has a small cooktop and a dishwasher.

This is so nice- look at the shelving under the stairs.

Cute corner.
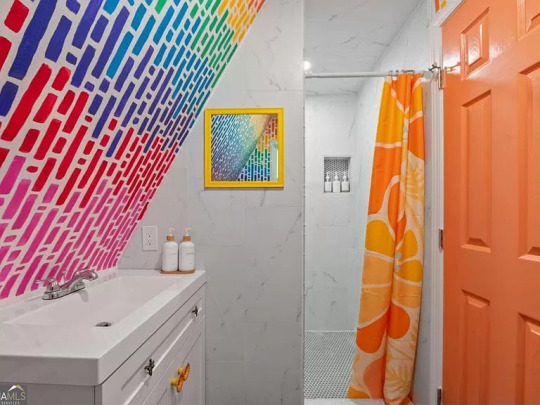
Bath is so colorful. Too bad there's no place for a washer/dryer.
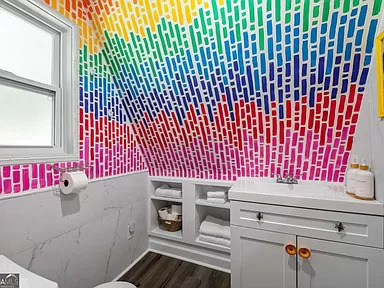
So cute and colorful.
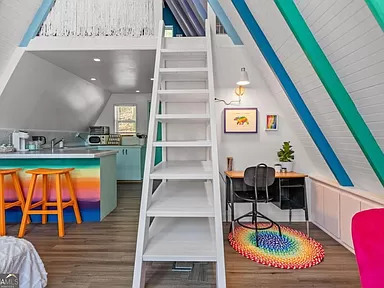
Small desk in the corner. Hmm... the w/d unit could go in there, one of the single unit ones. Is that the only storage?
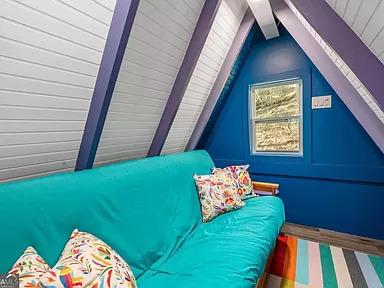
They have a futon in the loft and a regular bed downstairs. Where are their clothes, though?

Beautiful deck.

So, you enter from the back.

And, there's a small yard. The lot is .69 acres, so you could probably expand a little if you want to.


There's the house number on the post, so I guess this is a road back here.
https://www.zillow.com/homedetails/919-Corinth-Church-Rd-Cleveland-GA-30528/229291694_zpid/
283 notes
·
View notes
Text
anon asked: If your sonas had lil homes, how would each be decorated?
oooh I've already thought about this quite a bit! my sonas are pretty much all part of my headworlds so I've thought about where they'd live. I have quite a few so I'll just include my mains and some secondary sonas.
Clover (main sona) - one-story townhouse in desert suburbia, sliding glass door to a grassy fenced-in backyard with a little garden, marble-top bar separating the kitchen and living room has quite a few potted succulents in colorful pots. Lots of fun little pops of retro and rainbow colors. They'd have shelves full of their Pokemon collection and consoles to play games. Yoga mat + weights for working out too. and their bedroom is dim and cozy with a big quilted loft bed and a big desk for work/gaming/streaming. and their comfort stuffed animals, fairy lights, etc
Raven (halloween sona / glitched clone of Clover) - apartment in autumn town, Halloween meets gamer decor. Blacks and dark greys, hanging Halloween decorations, lots of posters of alt & rock bands, cryptozoology and UFO stuff. their ADHD and sensory issues get the best of them so it's dim-lit and messy, they're also the type for beanbags and have a big flatscreen for gaming
Maximilian (alt main sona) - old-timey but nice apartment in a cozy town! lots of browns and sepia tones, probably have a nice fabric armchair and lots of books. big windows with thick draping curtains, vintage decor, a writing nook with a typewriter
Coffee - a small hut on a tall rock spire over the ocean, connected to the mainland by a wooden bridge. they spend most of their time away from home so it's mostly a storage for their art supplies, canvases, trinkets etc. probably have some cute flags, garlands and windchimes hanging outside
Rainbow - lighthouse cabin with pre-modern retro feel. lots of open space, tables for mail and stationary, lots of natural light, couch, rainbows painted on the walls, vivid circle rugs. their kitchen cabinets are definitely painted in colorblocks, maybe some kitschy stuff in there
asked with retrospring!
12 notes
·
View notes
Text
Gen One: Chapter 1


Life for Lily Valley had always been the same. In the same house, on the same hill, where she has never met another sim outside her household. Her household that had only ever been her and her mother. Her room hadn't changed since she was a child. A loft bed was so exciting back then, and she remembered a day where she imagined the cat plush could talk.
Now the cat sat there unused and she struggled not to bump her head on the ceiling when climbing into bed. Lily asked many times to bring her bed down and put the cat plush perhaps in storage to make room for her desk to go, but her mother always said no. Change wasn't allowed, everything was to remain the same.
It was a... fine life, she had a few books to read of the happiest tales and some with the most colorful of pages. Far more color than her home, than her clothes... than herself. Everything was a shade of white as her mother preferred. But every few seasons, her mother's garden had the brightest of colors and Lily loved them. She wanted that color in her life and in her world. Maybe one day....

Her mother schooled her everyday on various subjects. Sometimes it involved writing, other times she took Lily out to help with the garden. It was their food source and her daughter needed to know how to maintain the plants. Afterall, Lily was never leaving the home and her mother had set her up for success in this small home away from everyone.
Lily did not see her mother's vision of living here forever, but she also couldn't imagine a life outside this home and its dull colors. The walls might look pretty in a purple, or a pink! She hoped to paint them once the house was hers. At least if she was to live here her whole life, she could make the place more to her liking.

Days where she tried to ask her mother anything never ended with answers, nor her mother in a good mood.
"Your father? Why would he matter? He's not here, Lily."
"No Lily, the house does not need more color. The flowers? They are prettiest when they bloom to be white- just as you are, my Lily."
The town? Lily, you know I hate talking about the town. You are to never go there, understand?"
If she pushed, if she yelled... her mother yelled back.

Her mother would yell louder until Lily dropped the topic with a whispering apology. She never liked her mother's temper. Being isolated from everything meant only Lily knew and faced how nasty her mother could get.
Her rules were few, but they were strict and the punishment for breaking them even harsher. Lily recalled a day she wandered down the trail of the hill they lived on. She was merely a child and only curious of the houses in the distance; she wanted a closer look. Her mother saw her from the window and came storming out. She dragged the child back to the house and locked Lily in her room for the rest of the day.
The next day, Lily didn't hear the end of it and the dangers of wandering. The danger of the town. For weeks after, her mother never let her out of her sight. She never knew why her mother was so... protective?

Lily did have her hobbies: cooking and baking. She found happiness in making cookies, and though they were never decorated, they were deliciously sweet every single time. She loved cooking with the fresh grown vegetables and learning which ones tasted good together.
Her mother always encouraged Lily's cooking, a useful skill to have when eventually she'd be living alone in this house. It would serve her well.

A far more useful skill than her daughter talking to the rabbits. A particular white rabbit often dug under the fence to get into the garden. But the whiteness of the rabbit was not what drew Lily into the cute creature. The rabbit had red eyes. Beautiful in color and she wished to stare at the pretty color much longer than the rabbit stayed.
It would leave and Lily would feel a sudden odd feeling while watching it leave. Then another feeling would grip her heart as she was alone... once more. Was she to always be alone? Could she not have that moment of love like in the books she read as a child.
No fairy godmother would come to magic her a beautiful, colorful, dress and send her to a ball in a melon carriage. Where she'd dance with her one true love who'd find her again and take her away from this quaint home.

No... perhaps that was only something she would live in her dreams. In her dreams where the world was bright and where she could go anyway she wanted. A world Lily visited as she did her chores and she'd have the brightest of smiles. Even while her arms were sore.
One day... maybe one day, she'd see that world for real. One day she'd go to that town, and maybe... just maybe, if she was lucky, in that town she'd meet her love. One day....

#sims 4#sims 4 challenge#sims 4 creator#sims 4 gameplay#sims 4 legacy#sims 4 screenshots#sims 4 story#ts4 simblr#ts4#ts4 legacy#ts4 screenshots#my sims#the sims#simblr
3 notes
·
View notes