#mw|works architecture+design
Explore tagged Tumblr posts
Text







Longbranch House, Key Center, United States - MW Works
#MW Works#architecture#design#building#modern architecture#interiors#minimal#house#house design#modern#minimalist#interior#indoor outdoor#forest#pine trees#lakeside#water#nature#beautiful place#cool houses#beautiful home#usa#american architecture#glass#views#bedroom#cosy#light#fireplace#timber
364 notes
·
View notes
Text














Rolled credits on Satisfactory over the weekend! I actually wasn't expecting to ever get this far; as much as I like them, I usually lose interest in resource management games before the endgame and find the early game stages a lot more fun. I think Satisfactory's best game design improvement is making the late stages of the game fun, because you're not punished for making bad choices or being sloppy early on; you're able and encouraged to upgrade and improve as you go, and you get tools that make management significantly easier in the late game rather than just having to deal with more and more resources. It's not hard (and is often fun) to rearrange, restructure, and upgrade stuff that you set up less than optimally later in the game, and you don't need to play optimally to beat it.
According to the in-game time, I spent about 170 hours on this save (since 1.0 came out in September). It doesn't seem like there's really any post-game content, although as I ran around taking screenshots, there are certainly things I'd like to clean up and make more efficient (or just prettier - I made cool exteriors/decorations for some factories, but most of them are just big floating platforms lol). I used drones a lot more in this game than in my early access one, but I think it'd be more fun to replace them with trains; I set up nuclear power but never really got it fully running; etc, etc.
Anyway! Shot-by-shot commentary on the screenshots under the cut because I simply love to ramble on in one big post
1: The last factory I decorated before officially finishing the game. On the advice of the Satisfactory subreddit, which has some incredible builds that continually inspired me while playing, I went to Pinterest for inspiration on architecture I could mimic. The angled panels were straight from a picture there and I really like how they turned out.
2, 3: I spent most of Friday evening cleaning up the interior and the exterior here. This interior was easily my worst spaghetti of the whole save; I might do a separate before and after post to better showcase the belt management and drone ports. But I was really, really happy with how the little train tunnel in 3 came out, I think it looks great.
4, 5, 6: Some of my floating platform factories, lol. I fixed a lot of the efficiency issues in 4 but still need a good idea for decoration (especially since it's in such a pretty biome). 5 and 6 have a lot of late-game parts, so they're kind of sloppy all around; but they're where I spent most of this last weekend.
7, 8: Nuclear plant! Like I said, I never really got nuclear up and running; there's some excess products that I didn't figure out how to get rid of, so eventually it just jammed up and stopped working. I ended up not needing the extra power (more on that in a minute). I would like to go back and untangle it, though, and maybe figure out the late-game aspects of it. I really liked the waterfall setting and would have fun decorating it, too. In 8, there's a structure in the distance with spikes; they're based on the proposed long-term nuclear waste storage design, and are actually covering the nuclear waste storage containers I had.
9, 10: My actual power plant; ugly but probably my best planning of the whole save. I messed around with a lot of different setups before getting to this one that let me extend basically infinitely in one direction. Each row has 10 fuel generators, so the plant currently has 180 generators producing 250 MW each, for a total of 45,000 MW. There are two more sets of blenders at the far end that aren't hooked up yet, so I could still add another 20 generators without having to overclock anything. (If anyone who's reading this far plays this game, I'm using the Diluted Fuel recipe for this plant.)
11, 12: Some of my neater "exposed" factories, which I just like looking at. Shout-out to the 1.0 "straight" build mode for conveyors, I would not have the patience to painstakingly place every belt that neatly by hand.
13, 14: My home base! 1.0 eliminated the need for central storage, so I was able to design a smaller and cooler "home" building. The outside in 13 was mostly recreated from a cool screenshot I saw on reddit (theirs was cleaner but I still really like the look of it). In 14, you can see an opening in the roof for the launch pod to leave through, and some ports for creating items that are only partially automated: DNA capsules and power shards. I drop in any creatures or power slugs I collect, behind the wall they go through a series of constructors with somersloops, and they go to the sink or a storage container respectively. On the right side of the building, you can just barely see the sink interface, and out of view is the shop, equipment workshop, and MAM.
#j rambles#video games#satisfactory#this game has rocketed to the top of my most played games. i have almost 400 hours total#like i said management games don't always grab me but there's something about this one lol
2 notes
·
View notes
Text
India’s Largest Hydro Power Project: Subansiri Dam & the Crucial Role of Formwork in Its Construction
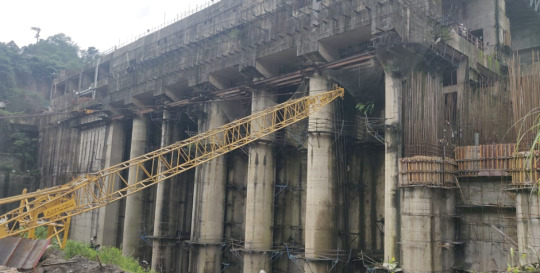
In the heart of the Eastern Himalayas, on the border between Arunachal Pradesh and Assam, stands a colossal symbol of India’s renewable energy ambitions — the Subansiri Lower Hydro Electric Project (SLHEP). Once completed, it will be India’s largest hydro power project, with an impressive capacity of 2,000 megawatts (MW).
But behind the power and scale of this engineering marvel lies a critical component that often goes unnoticed — formwork. It’s the unsung hero that shapes the dam, quite literally.
🚧 What is the Subansiri Dam?
The Subansiri Dam is a run-of-the-river hydroelectric project constructed by NHPC Limited (National Hydroelectric Power Corporation). Stretching across the Subansiri River — a major tributary of the Brahmaputra — the project is a major step toward boosting India’s clean energy supply in the northeastern region.
Project Capacity: 2,000 MW
Location: Arunachal Pradesh–Assam border
Type: Concrete gravity dam with underground power house
Significance: Will power millions of homes, reduce fossil fuel dependence, and support regional development
But how do engineers shape such a massive, high-precision structure? This is where formwork becomes indispensable.
🏗️ The Importance of Formwork in Dam Construction
Formwork is a temporary or permanent mold used to hold freshly poured concrete in place until it hardens into the desired shape and gains strength. In dam construction, especially for a project as complex as Subansiri, formwork is mission-critical.
Here’s why formwork is so vital:
Structural Precision: Large hydro structures demand extreme accuracy. Whether it's the spillway, powerhouse tunnels, or intake structures, formwork ensures the correct geometry and alignment.
Load Support: Wet concrete is extremely heavy. Formwork systems are designed to withstand immense pressure, keeping the structure stable during casting.
Speed and Efficiency: Reusable formwork modules accelerate construction and reduce project timelines — essential for high-impact projects like Subansiri.
Versatility: Dam structures are not simple boxes. They include curved walls, deep shafts, and sloped channels. Formwork can be custom-engineered to accommodate these complex designs.
✅ Key Advantages of Modern Formwork in Subansiri Dam
Let’s look at the major benefits of using efficient formwork systems in hydro power projects:
1. High Strength and Durability
Formwork components made of steel handle repetitive use and high stress, making them ideal for mega-structures.
2. Better Surface Quality
A well-designed formwork ensures smooth concrete finishes, reducing the need for extensive plastering or repairs.
3. Faster Turnaround Time
Modular formwork systems allow for quick setup and dismantling, cutting down on labor time and boosting productivity.
4. Safety First
With built-in scaffolding and access platforms, modern formwork ensures worker safety at various heights and complex work zones.
5. Eco-Friendly & Cost-Effective
Reusable formwork reduces material wastage and lowers the project’s carbon footprint. Over time, it also helps cut down costs.
6. Accommodates Innovation
From inclined spillways to underground power houses, modern formwork is adaptable to creative engineering and architectural needs.
🌱 Building a Sustainable Future with Smart Construction
Projects like the Subansiri Dam are more than just power generators—they represent a future where engineering, sustainability, and innovation intersect. And in that journey, formwork is a silent but crucial enabler. It’s not just about pouring concrete; it’s about shaping the future — one mold at a time.
📌 Conclusion
As India continues to pursue energy independence and green development, large-scale infrastructure projects like Subansiri will lead the way. And while the grandeur of dams and powerhouses grabs headlines, it’s essential to appreciate the behind-the-scenes systems — like formwork — that make such megaprojects possible.
For more details visit our website: www.teamtechengg.com and Mail us: [email protected]
TEAMTECH FORMWORK SOLUTIONS - HYDERABAD AND AJMAN
#SubansiriDam#HydroPowerIndia#IndiaInfrastructure#GreenEnergy#FormworkTechnology#ConcreteConstruction#SmartEngineering#DamConstruction#SustainableDevelopment#RenewableEnergy#CivilEngineeringIndia#ModernFormwork#HydropowerProject#CleanEnergyIndia#StructuralEngineering#NHPC#ConstructionInnovation#IndiaMegaProjects#SmartConstruction#BuildTheFuture
0 notes
Photo






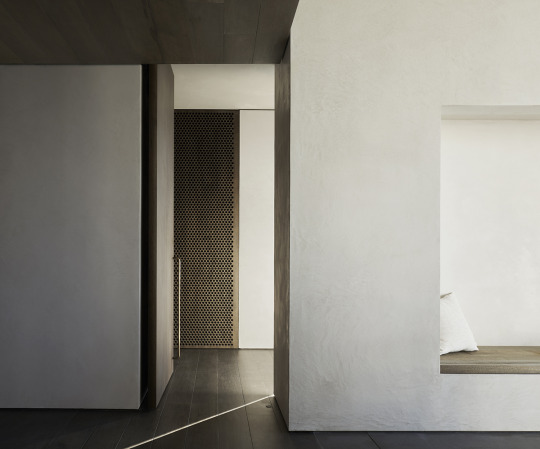



Ocean Drive Apartment, Miami Beach, Florida,
MW Works
#art#design#architecture#interiors#interiordesign#condo#miami#ocean drive#florida#mw works#luxuryhouses#luxuryhomes#luxurylifestyle#beachhouse
109 notes
·
View notes
Photo










“Brisky” Canyon Barn, Cascades, Washington State, United States,
Restored by MW Works
#art#interior design#design#Architecture#barn#retreat#brisky#canyon#MW Works#washington state#united states#millwork#woodwork#restoration#nature#cabin#cascades
123 notes
·
View notes
Photo
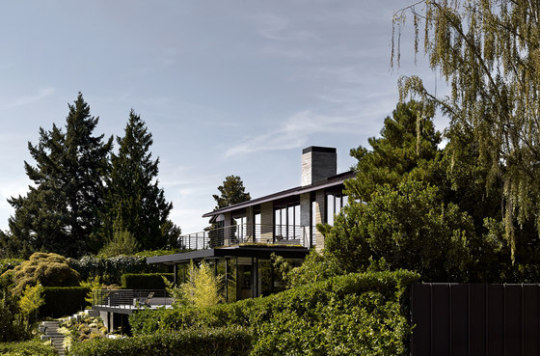

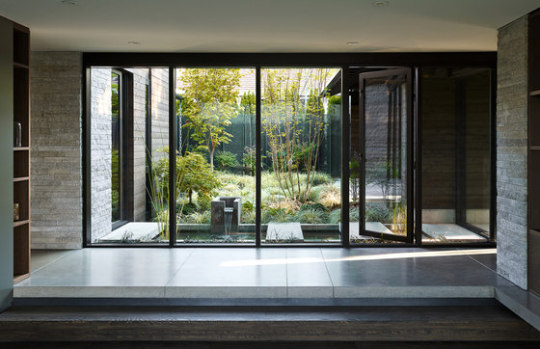

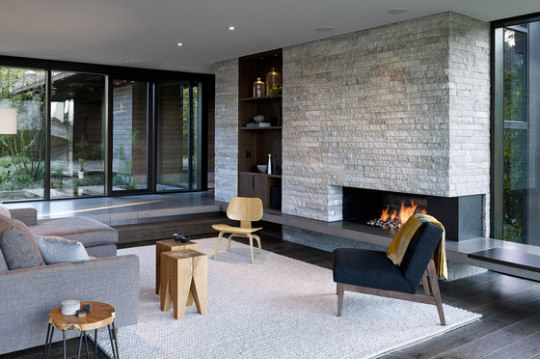
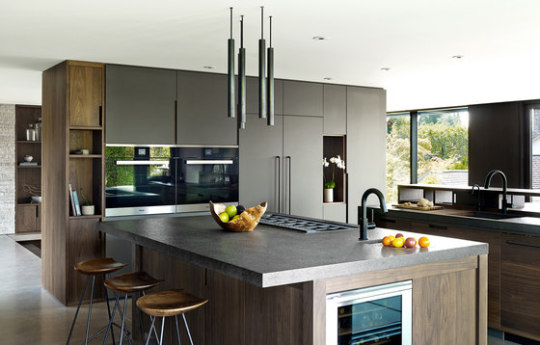
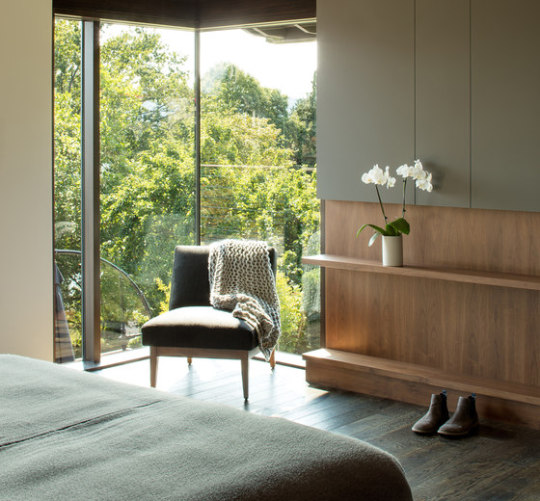
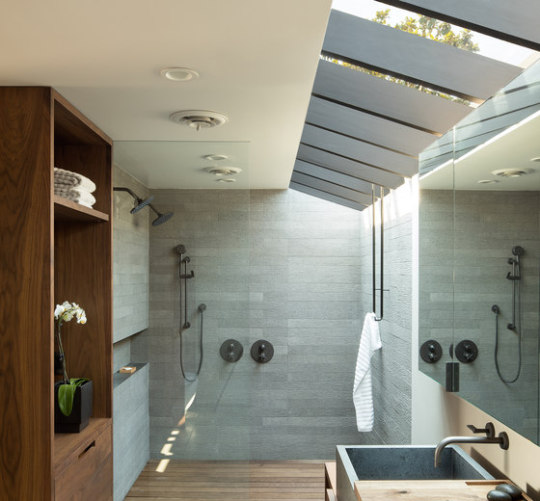

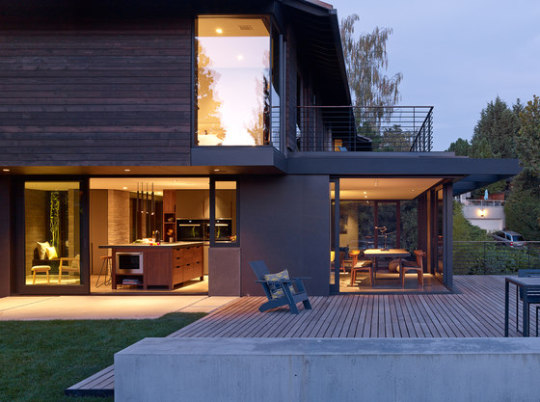
Laurelhurst Midcentury / mw|works
ph: Jeremy Bittermann
5K notes
·
View notes
Photo

Little House - mw|works architecture+design
108 notes
·
View notes
Photo



Laurelhurst MidCentury
mw|works architecture + design
#mw|works architecture + design#seattle#washington#united states#architecture#modern architecture#interior architecture#interior#interiors#interior design#interior decorating#home interior#home decorating#decor#home decor#decorating#modern#modern home#modern interior#modern interiors#modern interior design#art#photography#luxury#style
278 notes
·
View notes
Photo







mw works I architecture & design. Helen Street. Hood Canal. Seattle. USA. photos: Andrew Pogue
#architecture#design#exterior#house#building#home#living#residential#city#architags#residence#mw works#nature#garden#seattle#timber#wood#interiors#interiordesign
3K notes
·
View notes
Photo

Villa MW Location: #Amsterdam, #TheNetherlands Architect: @powerhousecompany Photography: @svd_fotografie ⠀⠀⠀ Follow @littleprincejs 👑 for daily delicious shots. Also shoot me a DM if you would like your work featured. ⠀⠀⠀ ⠀⠀⠀ 🖤🖤🖤🖤🖤⠀⠀⠀ 🔗 All rights and credits reserved to the respective owner(s).⠀⠀⠀ 🖤🖤🖤🖤🖤🖤🖤🖤🖤🖤⠀⠀⠀ DM for credit or removal. ✌︎(‘ω’✌︎ )⠀⠀⠀ Turn on the post notification #littleprincejs⠀⠀⠀ #jovialstudios #modernarchitecture #Instagramming #concretearchitecture #archimodel #architecture #architectural #architects #architecturestudent #architecturemodel #architectureschool #rendering #architectural #modernarchitect #design #art #amazing #Instagrammablearchitecture #interiordesign #interiordesigner #urbanism #technology #Instagrammable #concrete #beautifularchitecture #travel #beautifulhouse #tropicalhouse (at The Netherlands) https://www.instagram.com/p/CNkJGqUM1Zv/?igshid=1j4b0dh8sv0t1
#amsterdam#thenetherlands#littleprincejs#jovialstudios#modernarchitecture#instagramming#concretearchitecture#archimodel#architecture#architectural#architects#architecturestudent#architecturemodel#architectureschool#rendering#modernarchitect#design#art#amazing#instagrammablearchitecture#interiordesign#interiordesigner#urbanism#technology#instagrammable#concrete#beautifularchitecture#travel#beautifulhouse#tropicalhouse
4 notes
·
View notes
Photo

georgianadesign:Canyon barn, WA. MW|Works Architecture+Design,... https://georgianadesign.tumblr.com/post/657564997234343936
1 note
·
View note
Text
FOMA 28: Infrastructural Scars
The impact that geopolitics has on our natural and built environment is enormous. In times of concentration of power and wealth, or in moments of major crisis, massive infrastructural projects have often been chosen as the way to project dominance and power over people and nature.

A sinking bunker on an Albanian beach. | Photo by © Alicja Dobrucka
One current example of such a piece of infrastructure is the Mexico-United States barrier which has been proposed by President Trump to become a heavily fortified border wall. A massive investment of 25 billion dollars which has been proven to be easily surpassable and not very effective.

A section of the border fence between Mexico and the U.S. in Mexicali, Baja California. | Photo © Guillermo Arias
These kinds of interventions are more often massive pieces of propaganda rather than an effective tool to achieve a specified goal. In this way they present a steep price to pay for someone’s personal masterpiece. The following are a collection of five arrogant projects which stand tall as monuments to the short-sightedness of their commissioners.

The World Archipelago represents all continents, Persian Gulf on February 5, 2009. | Photo © NASA by © Jesse Allen
The World Islands is an artificial archipelago constructed in the rough shape of a world map, located in the waters off the coast of Dubai. Construction of the 300 islands began in 2003, only to halt due to the 2008 financial crisis; even though 60 percent of the islands had been sold off to private contractors back in 2008, development on most of these islands has failed to initiate. As of late 2013, only two of the islands had been developed.

Islands are created by dredging sand from the coast. | Photo by © Elian Stefa

One of the two developed islands. | Photo © Creative Kingdom Dubai
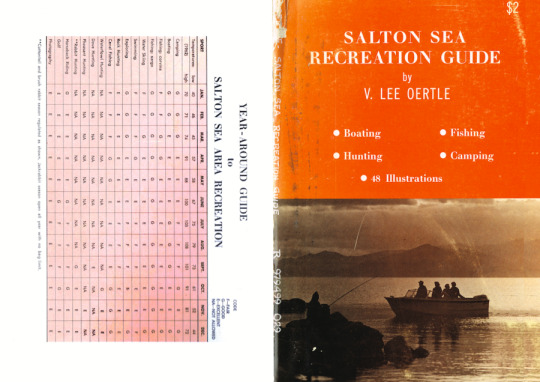
Often described as the only man-made mistake visible from space, the story of Salton sea dates back to the end of the late 1890s when a Californian developer decided to divert part of the Colorado River and bring water to the dry but fertile desert of the Imperial Valley. In June 1905, however, unusually strong floodwaters overwhelmed one of the channels and gushed into the valley. Bringing the flood under control took two years of work by 1,500 men, by which time the Salton sea, the largest inland body of water in California, had accidentally been created.
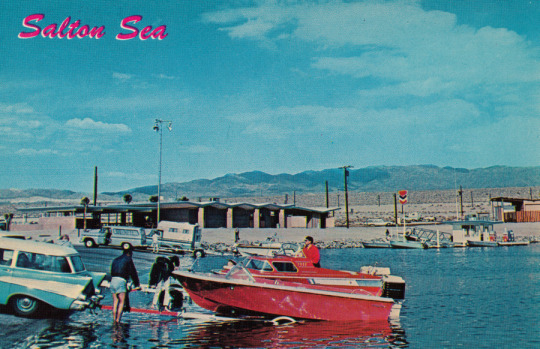
Postcards of the Salton sea exhibiting the leisurely activities available.
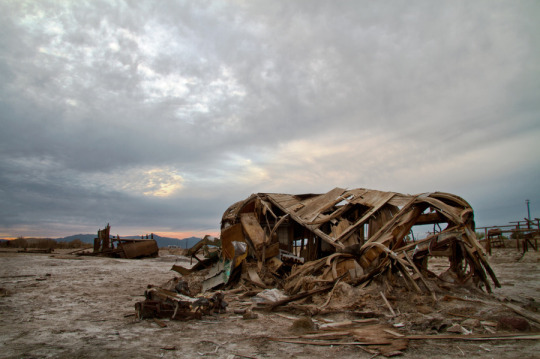
The current state of the Salton sea. | Photo via Public Domain
The Russian Woodpecker DUGA-1 was a soviet radar system operated from July 1976 to December 1989 near Chernobyl and Chernihiv in Ukraine. The DUGA system were extremely powerful, and appeared without warning, sounding like a sharp, repetitive tapping noise at 10 Hz worldwide, interfering with legitimate broadcasts, and much more.
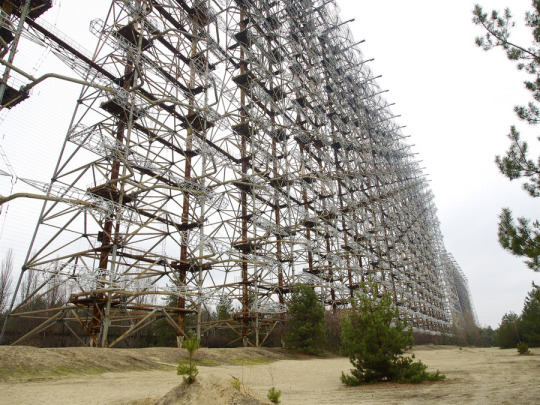
Soviet over-the-horizon (OTH) radar system. | Photo © Clay Gilliland
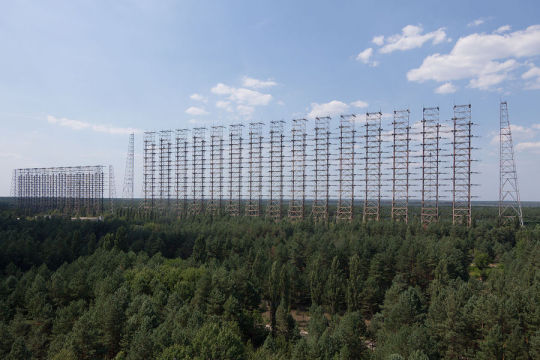
The systems were extremely powerful, over 10 MW in some cases, and broadcast in the shortwave radio bands. | Photo © Ingmar Runge
Albania’s bunkers are a ubiquitous sight in Albania, with a total of 173,371 bunkers constructed during the communist regime. While they were never used for their intended purpose, the cost of building them was a huge drain on Albania's resources, diverting them away from more pressing needs, such as dealing with the country's housing shortage and poor roads.

Untouched for decades, the bunker shields a tree. | Photo © Alicja Dobrucka

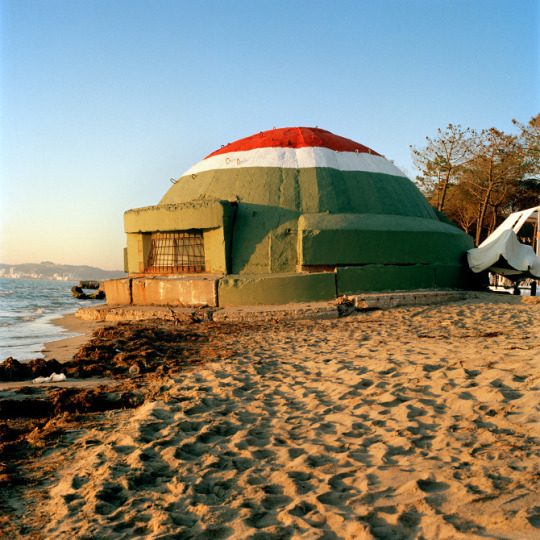
A bunker transformed into a seaside residence. | Photo © Alicja Dobrucka

Basilica of Yamoussoukro resembles St. Peter’s in Rome. | Photo via Wikimedia
Contrary to common belief, the world's largest Catholic church is to be found not in Rome but in Yamoussoukro, a small city in the war-torn African state of Côte d'Ivoire. The massive Basilica of Our Lady of Peace of Yamoussoukro, whose architecture is clearly inspired by the Basilica of St. Peter's in Rome, can comfortably seat 7,000 worshippers, but although Mass is celebrated regularly in the basilica, it is rarely filled to more than a minuscule fraction of its capacity.

The basilica in the surrounding context. | Photo via © Google Earth

The basilica in the surrounding context. | Photo via Public Domain
The case studies available here represent a sample of the research done for Utilitas Interrupta: An Infrastructural Index of Unfulfilled Ambitions curated by Joseph Grima, with associate curator Elian Stefa, for the EXD’11 Biennale. The Concrete Mushrooms project is composed of a book and a documentary film which focus on the reasons for building more than 750,000 bunkers throughout the country of Albania, and how the locals now coexist with them by repurposing them. The bunkers were never used for their intended purpose but have instead become a symbol of the Albanian landscape, often being transformed into chicken coops, silos, hotels, and tattoo parlours.
vimeo
---
#FOMA 28: Elian Stefa

Elian Stefa (1985) is a Tirana based architect and curator. His work focuses on exploring ambiguous territories, revitalisation of abandoned spaces, and collaborative design. Recently he has been selected to join the fourth cycle of the Future Architecture Platform 2019 with ARTiLERIA: Reawakening Sazan. Previously he has participated at the Albanian Pavilion at the 13th Architecture Venice Biennale with Concrete Mushrooms, a project which transforms Albania’s 750,000 bunkers into tourist attractions, demystifying the communist territorial legacy in Albania published by dpr-barcelona. Other notable pojects include acting as Associate Curator and General Coordinator of ‘Adhocracy’, exhibited at the 1st Istanbul Design Biennial, the New Museum NYC, and Lime Wharf London; and exhibitions at La Triennale di Milano, the EXD’11 Lisbon Biennale, Stazione Futuro at the Officine Grandi Riparazioni of Torino, the Helsinki Museum of Cultures, Strelka Institute, and the Harvard GSD.
362 notes
·
View notes
Note
this might sound dumb but mw occupations?

NOT DUMB AT ALL ! I’d love to see some people more involved with Eden’s spooky & mythical side — I’ve always said someone who owns / works at a psychic shop ( whether they’re actually psychic or not ) would be super cool. Anyone who owns or works at some of the local businesses on the around page would be cool, as they’re such staples in Eden — and when I asked the group chat, I got a response that we’d love coworkers involved in the funeral home or the grocery store, as well as someone also interested in architecture or interior design to fill another coworker connection there. Out of the realm of the 9-5, students with part time jobs & stay at home parents would also be cool to have, young & older. Someone knowledgeable about Eden’s history and lore would be really cool: a wannabe historian, a real one, someone who works at town hall ... I hope this was enough inspiration, but if not, feel free to send another ask !
1 note
·
View note
Photo










Whidbey Island Farm, Washington State, USA,
MW l WORKS Architecture+Design
#art#interior design#design#Architecture#retreat#whidbeyisland#washington#lakeview#lake house#mwworks#nature#luxury lifestyle#luxury house
368 notes
·
View notes
Photo










This 1960s House In Seattle Was Given A Contemporary Update By mw|works architecture + design.
1 note
·
View note