#Duccio Malagamba
Text
Coop Himmelblau Pavilion 21
Pavilion 21 de Coop Himmelblau es un espacio móvil temporal para actuaciones experimentales de la Ópera Estatal de Baviera en Munich.

Ver en WordPress
0 notes
Text
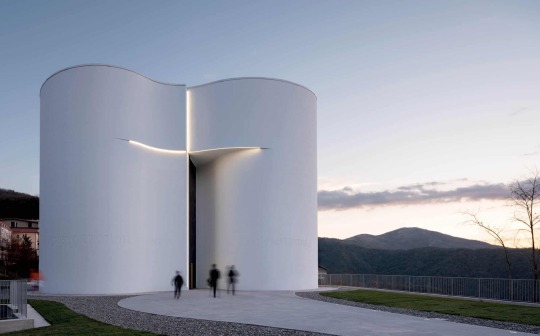
Mormanno (Cosenza), Italy
Santa Maria Goretti Church by Mario Cucinella Architects
Photograph: Duccio Malagamba/World Architecture Festival
2 notes
·
View notes
Photo

Mario Cucinella Architects | Duccio Malagamba | ArchDaily
5 notes
·
View notes
Photo





Casa Uriach
L'Ametlla del Vallés, Barcelona, Catalonia, Spain; 1961
J. A. Coderch de Sentmenat, M. Valls Vergés
(photographs by Duccio Malagamba, Lluís Casals)
see map | more information 1, 2, 3
via “COAM Arquitectura” 268 (1987)
#architecture#arquitectura#architektur#architettura#casa uriach#casa#house#haus#wohnhaus#jose antonio coderch#josé antonio coderch#coderch#coderch de sentmenat#valls vergés#valls verges#manuel valls#duccio malagamba#malagamba#lluis casals#lluís casals#l'ametlla del valles#l'ametlla del vallés#barcelona#catalunya#catalonia#espana#spain#spanish architecture
625 notes
·
View notes
Photo


ÁLVARO SIZA VIEIRA
VIEIRA DE CASTRO HOUSE, 1994
Vila Nova de Famaliçao, Portugal
Images © Duccio Malagamba
#ÁLVARO SIZA VIEIRA#architecture#architect#portugues houses#design#designer#form#artist#architectural form#architecture space#landscape#residential#house#residence#portugal#archdaily#dezeen#ofhouses#juliaknz#material#photograph
345 notes
·
View notes
Photo
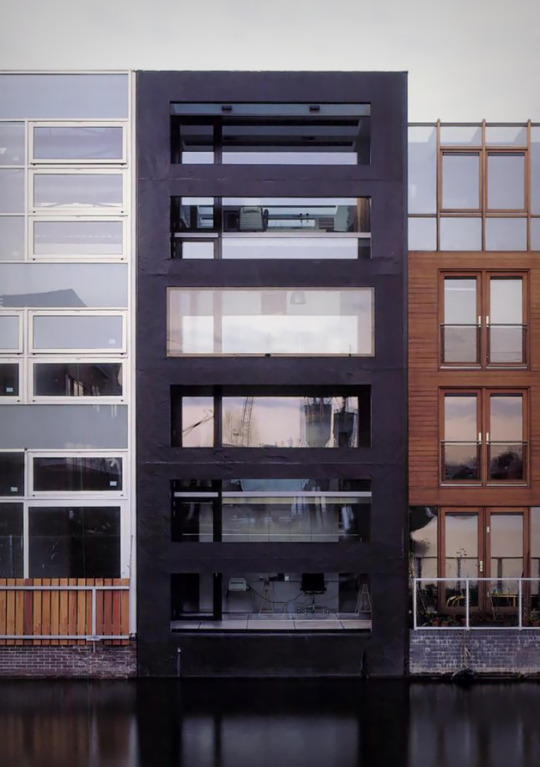
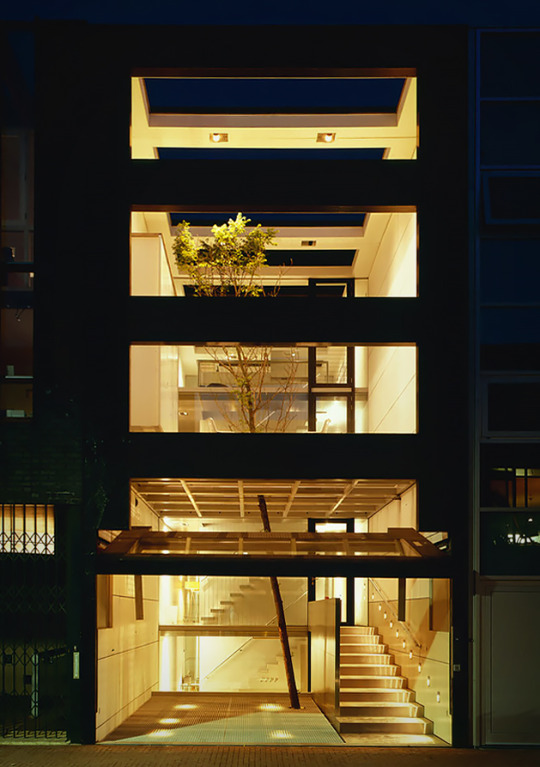
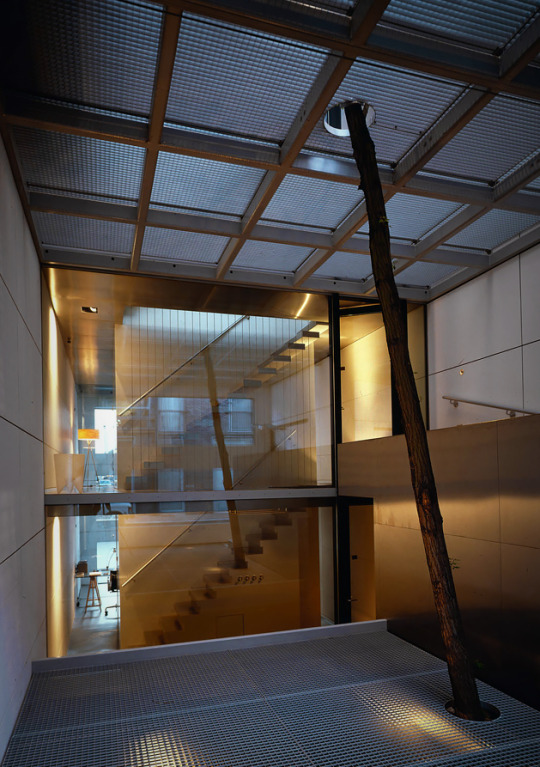
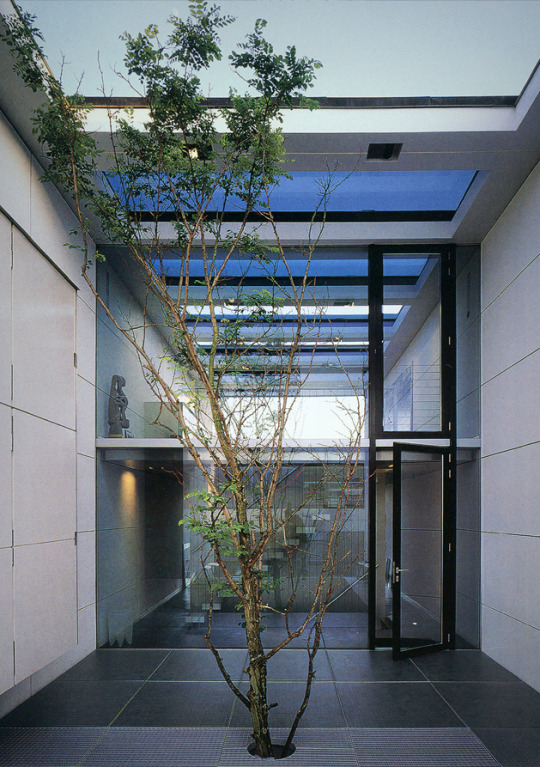
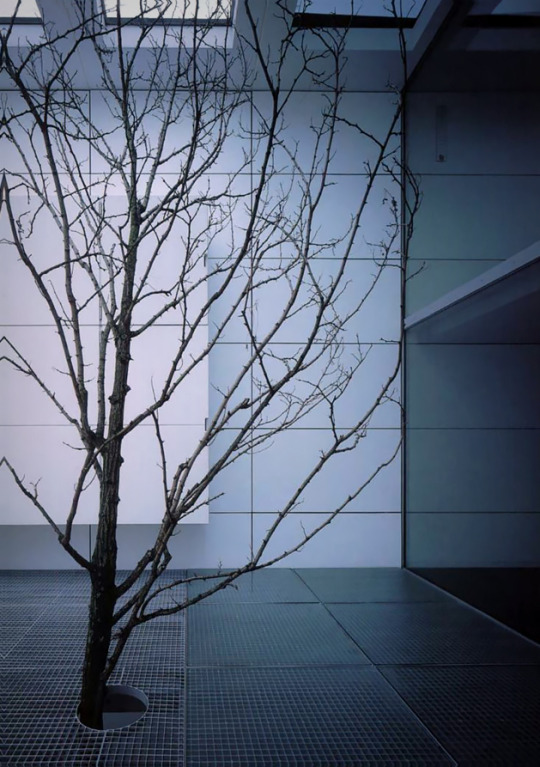
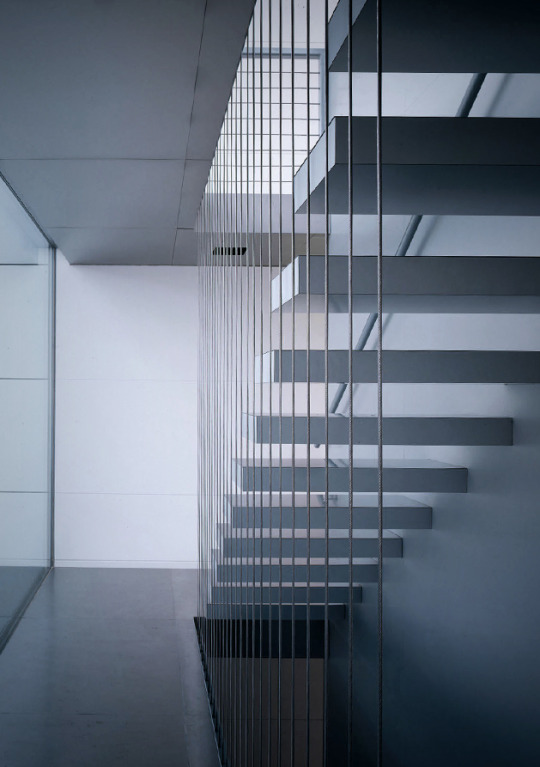
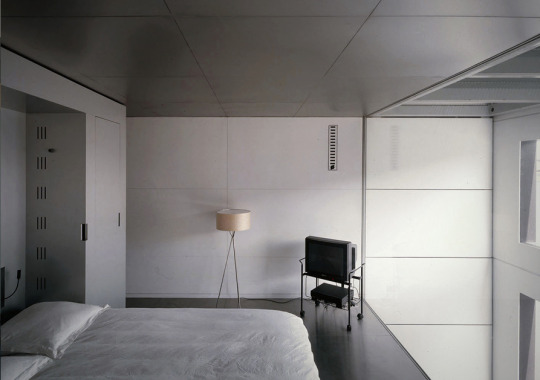
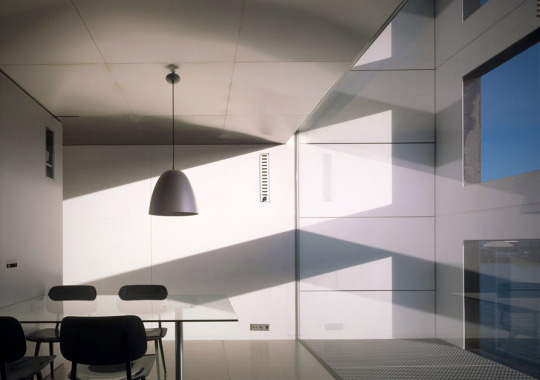
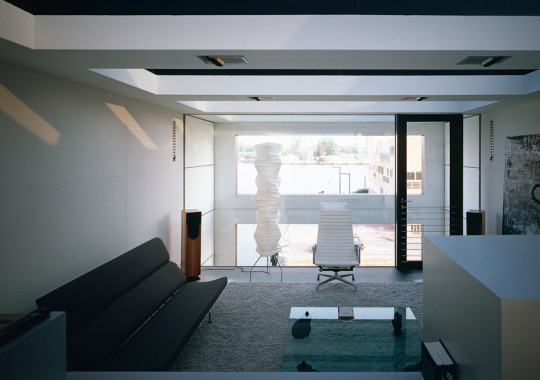
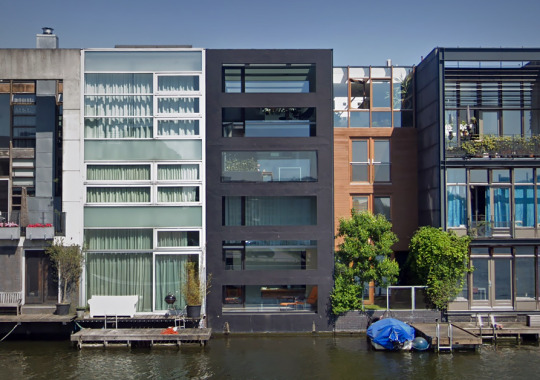
916. Koen van Velsen /// Vos House /// Borneo Sporenburg, Amsterdam, The Netherlands /// 1996-99
OfHouses presents Houses of the 90′s, part I: SuperDutch.
(Photos: © Duccio Malagamba. Source: AV Monografías 90/2001; Philip Jodidio, ‘Architecture Now! vol.2′, Köln: Taschen, 2002.)
#HousesOfThe90s#SuperDutch#Koen van Velsen#The Netherlands#90s#OfHouses#oldforgottenhouses#www.ofhouses.com#thecollectionofhouses
502 notes
·
View notes
Photo
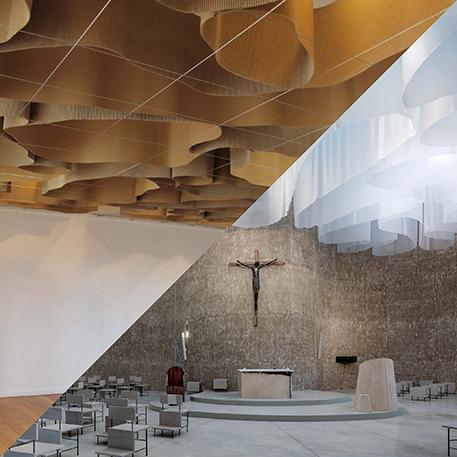
Yona Friedman, Structure lamellaire, 2018
VS
Mario Cucinella Architects, Santa Maria Goretti Church, Mormanno, Italy, 2021 © Duccio Malagamba
#architecture#yona friedman#structure#architect#italy#italia#mormanno#church#contemporary architecture#radical architecture#santa maria goretti#mario cucinella#mario cucinella architects
39 notes
·
View notes
Photo

Peter Zumthor / Swiss Sound Box / 2000 / via Arquitectura Viva / WikiArquitectura / Chad Scwhartz / Duccio Malagamba / Image © Roland Halbe
#Peter Zumthor#architecture#pavilion#temporary#wood#timber#Structure#construction#compression#joint#materiality#space#stack
21 notes
·
View notes
Photo

Silver house in Tamariu, Girona, #spain designed by Barcelona-based architect Jordi Garcés / Garcés de Seta Bonet Arquitectos. Image © Jordi Miralles, Duccio Malagamba #casa #awesome #архитектура www.amazingarchitecture.com ✔ www.facebook.com/amazingarchitecture A collection of the best contemporary architecture to inspire you. #design #architecture #picoftheday #amazingarchitecture #style #nofilter #architect #arquitectura #luxury #realestate #life #cute #architettura #interiordesign #photooftheday #love #travel #instagood #fashion #beautiful #archilovers #architecturephotography #home #house #amazing #معماری (at Tamariu) https://www.instagram.com/p/B6GSdcBlUJP/?igshid=noonqktlro2i
#spain#casa#awesome#архитектура#design#architecture#picoftheday#amazingarchitecture#style#nofilter#architect#arquitectura#luxury#realestate#life#cute#architettura#interiordesign#photooftheday#love#travel#instagood#fashion#beautiful#archilovers#architecturephotography#home#house#amazing#معماری
34 notes
·
View notes
Text
Coop Himmelblau Pavilion 21
Pavilion 21 de Coop Himmelblau es un espacio móvil temporal para actuaciones experimentales de la Ópera Estatal de Baviera en Munich.

View On WordPress
0 notes
Text
IRCCS San Raffaele Hospital, Milan
IRCCS San Raffaele Hospital, Milan Building Development, Italian Architecture, Design, Facade, Images
IRCCS San Raffaele Hospital in Milan
9 May 2022
Design: MC A – Mario Cucinella Architects
Location: Milan, Italy
Photos: Duccio Malagamba
IRCCS San Raffaele Hospital, Italy
With a total of 14,000 square metres of supply, Laminam plays a major role in the architectural structure of the new Surgical Center and ER of the IRCCS San Raffaele Hospital in Milan, designed by MC A – Mario Cucinella Architects.
Leaving apart the pattern of horizontal squares to rise in height, the new building was created as an extension in the heart of the existing hospital and owes its design character to a strong focus on people and the environment, which translates into the choice of solutions that are both sustainable and architecturally beautiful and distinctive.
Hence the decision by the renowned MC A design studio to use large Laminam slabs to clad its impressive façade.
Installed in the Bianco Assoluto finish, a classic and timeless shade in the Collection range, ceramic surfaces act as true full-height blades which, in addition to contributing to a tight scanning of the elevations, perform a dual bioclimatic function.
Thanks to the shadows cast on the glazing, these sunshades contribute to the reduction of thermal loads caused by solar radiation, reducing the energy requirements for air conditioning of the interior spaces and increasing the amount of natural light diffused into the rooms through reflection.
With a view to architecture that can not only have zero impact on the surrounding environment, but even make a positive contribution, Ambience, Laminam’s bioactive treatment, has been applied to the slabs. Thanks to a combination of titanium dioxide and collateral particles, Ambience-treated slabs activate a natural process in contact with light (sunlight and artificial light also) that transforms organic pollutants (VOC, SOV) in the air into substances that are harmless to the environment and human health. In short, a special catalytic coating that makes the slabs themselves into traps for polluting particles in the atmosphere, which are inerted by the combination of Ambience and the sun’s rays and then washed away by atmospheric precipitation. The same material also plays a further active role against NOx in the atmosphere by transforming them into harmless substances and thus preventing the natural build-up of ozone.
“The new Surgical Center and ER of the San Raffaele Hospital in Milan is undoubtedly one of the projects that best expresses the firm’s commitment to sustainability, and its iconic façade symbolizes,” explains Mario Cucinella, founder of Mario Cucinella Architects. “Beauty, in architecture, must be able to speak. But there is also beauty where it is not seen, beneath the surface, in the new materials that are now an active part of creation. If we look at the current situation we have to admit that buildings are not designed according to the principles of adaptation and optimisation of existing resources, but respond to other demands: finance, speed, cost, performance completely dependent on machines and not on the environment. This is the highest price we pay in environmental terms. This leads me to reflect on the use of materials that can perform a function independently of external energy: so-called active materials. The cladding of San Raffaele’s new Surgical Center and ER, the white “skin” of the iceberg, is not a formalist gimmick but a system of state-of-the-art anti-smog ceramic blades. It is a material that reduces air pollution and has antibacterial functions. The quality of the space, the external space, the internal space of the hospital, the colours, the way the rooms are designed, the common areas, all aim to give people their own dignity, to reassure them, and this is how we can talk about architecture: it is a form of treatment”.
IRCCS San Raffaele Hospital in Milan, Italy – Building Information
The façade is also cladded with Laminam ceramic tiles in the Emperador Grigio Spazzolato shade, from the I Naturali collection.
Project title: I.R.C.C.S. San Raffaele Hospital | New Surgical Center and ER
Place: Milan (Italy)
Year: 2021
Used product: Bianco Assoluto – Collection (https://ift.tt/LopvOjn) // Emperador Grigio Spazzolato
Slab thickness: Laminam 3+ / Laminam 5+
Ambience bioactive treatments https://ift.tt/xBcVK9Q
Project: MC A – Mario Cucinella Architects – https://www.mcarchitects.it/en/
Team: Mario Cucinella, Marco Dell’Agli Valletti, Giulio Desiderio, Michele Olivieri, Emanuele Dionigi, Martina Buccitti, Laura Mancini; Alberto Menozzi, Giuseppe Perrone, Matteo Donini, Lello Fulginiti, Daniele Basso. Bioclimatic design: Andrea Rossi. Models: Yuri Costantini, Ambra Cicognani, Andrea Genovesi. Competition: Eurind Caka, Stefano Bastia
Team: Façade application: AZA Corporation www.azacorp.com
Photos: Duccio Malagamba
IRCCS San Raffaele Hospital, Milan images / information received 090522
Location: Milan, Italy
Milan Architecture
Contemporary Milanese Architecture
Milan Building Designs – chronological list
Milan Architecture Tours – city walks by e-architect
Milan Architects Offices – architectural firm contact details on e-architect
Milan Architecture News
Generali Tower
Design: Zaha Hadid Architects
photo © Hufton + Crow
Generali Tower Building in Milan
Milan Architecture
Italian Architecture
Gucci Hub Milan HQ Building opens to the public
Architects: Piuarch
photo : Andrea Martiradonna
Gucci Hub Milan Headquarters Building
Between earth and air
Design: Piuarch
photograph © Giovanni Hanninen
agrAir installation Milan
Comments / photos for the IRCCS San Raffaele Hospital, Milan designed by MC A – Mario Cucinella Architects page welcome
Website: Milano
The post IRCCS San Raffaele Hospital, Milan appeared first on e-architect.
0 notes
Photo




Cultural Centre Caixaforum Sevilla / Guillermo Vázquez Consuegra
Photos © Jesus Granada, Duccio Malagamba
265 notes
·
View notes
Photo


MANZANA REVELLIN, CEUTA / Alvaro Siza
Photography: Duccio Malagamba
https://ducciomalagamba.com/arquitectos/alvaro-siza/539-centro-cultural-manzana-revellin-ceuta-2/#DM-002(9681)-539
0 notes
Photo










924. Josep Lluis Mateo /// Family House in Mallorca /// Colonia de St. Pere, Betlem, Mallorca, Spain /// 1997-00
OfHouses presents Houses of the 90′s, part II: SuperSpanish.
(Photos: © Duccio Malagamba, Gabriel Ramon.)
#HousesOfThe90s#SuperSpanish#Josep Lluis Mateo#spain#90s#OfHouses#oldforgottenhouses#www.ofhouses.com#thecollectionofhouses
305 notes
·
View notes
Photo

Saint-Jacques-de-la-Lande, France—a small town near Rennes in Brittany—began an urban-development initiative more than 25 years ago, one that included 3,200 new housing units and the relocation of the town hall and municipal services. As the population in this area grew, it became apparent that it should have its own place of worship. The resulting Anastasis Church, an intricate puzzle of geometric forms designed by the Portuguese Pritzker Prize–winner Álvaro Siza, opened in February, providing the largely Catholic community with both a spiritual home and a meeting place at the heart of the new town center. Read more about this #AR_Project at http://ow.ly/TY3b30joI5o Photo © Duccio Malagamba #AlvaroSiza #france #ducciomalagamba #facade #concrete #minimalism #minimalist #archidaily #arquitectura #architecture #architect #design #buildings #buildingdesign #Architektur #architettura #archigram #archilovers #archdaily #archilovers #architecturephotography #geometry #ig_architecture #pocket_architecture #archi_features #architecture_view #architecturelovers #architexture (at Rennes, France)
#concrete#archi_features#archigram#architektur#alvarosiza#minimalism#ar_project#ig_architecture#pocket_architecture#architexture#architecture_view#architecture#architect#ducciomalagamba#facade#architettura#buildings#arquitectura#minimalist#design#architecturelovers#archilovers#france#geometry#buildingdesign#archdaily#archidaily#architecturephotography
1 note
·
View note
Photo

Rooftop Remodelling Falkestraße, Vienna, Austria - Coop-Himmelb(l)au (1983/87-88) - Photo by Duccio Malagamba
#rooftop#outdoor#architecture#deconstructivism#coop-himmelb(l)au#vienna#austria#steel#glass#80s#evening#light#ducciomalagamba#structure#office#sxx
0 notes