#architecture 3d modeling software
Explore tagged Tumblr posts
Text
Make Use Of Light Gauge Steel Design Software Without Having 3D Modeling Skills
Did you know? Now you no longer need to have a thorough understanding of CAD design or acquire specialized 3D modeling abilities. With your basic knowledge of evaluating architectural dimensions and structural standards, you can easily enter your data into our light gauge steel design software program. After that, FrameProX instantly generates detailed shop drawings along with comprehensive cost calculation, for constructing the particular wall.
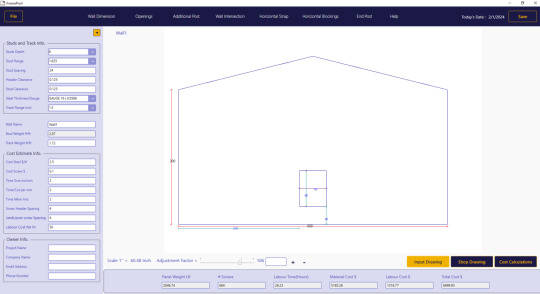
#light gauge steel design software#light gauge steel framing#3d modeling software construction#3d modeling software for buildings#3d steel detailing software#architecture 3d modeling software#building construction software#best steel detailing software#building structural analysis software
1 note
·
View note
Video
youtube
INSTALL NEW ENSCAPE 4.6.0
#youtube#enscape#sketchup#render#renderização#interior design#interiorstyling#home interior#how to install#how to download#como instalar#como baixar#download enscape#modelagem#design software#3d modeling#real-time render#3d design#download and installation#what is new#architecture#2025
2 notes
·
View notes
Text
Design Smarter with ZWCAD and SketchUp: The Modern Choice for 2D & 3D CAD Excellence
In today’s fast-paced digital design landscape, professionals across architecture, engineering, and construction are always on the lookout for efficient, affordable, and powerful CAD tools. Choosing the right design software is more than just about creating visuals—it's about productivity, accuracy, and seamless communication.
ZWCAD and SketchUp have emerged as top-tier solutions for 2D drafting and 3D modeling, trusted by millions of users globally. Both tools offer user-friendly interfaces, extensive toolsets, and flexible licensing models, making them ideal for businesses and professionals seeking high-value design platforms. Let’s explore what makes these software options stand out and how they can enhance your workflow.

ZWCAD: A Trusted Solution for 2D Design and Drafting
ZWCAD is a professional-grade 2D CAD software that has earned the trust of over 900,000 users across 90 countries. It delivers an impressive balance between functionality and affordability, offering features comparable to industry leaders but with significant long-term cost benefits.
Familiar User Interface
One of ZWCAD’s most appreciated strengths is its intuitive interface. Users can seamlessly switch between Classic and Ribbon layouts, catering to both traditional CAD users and those familiar with newer design environments. This flexibility ensures that users experience a minimal learning curve, allowing them to focus on productivity right from day one.
Compatibility with Popular CAD Standards
ZWCAD supports DWG/DXF file formats, making it highly compatible with files from other CAD platforms. If you’re transitioning from another tool, there’s no need to worry about file compatibility or losing valuable project data. Most commands and aliases remain the same, which means there's virtually no re-learning cost.
Performance and Precision
Designed with a powerful engine, ZWCAD ensures smooth operation even with large files. Features like SmartMouse, SmartSelect, and File Compare boost productivity by reducing repetitive tasks. With native support for LISP, VBA, and ZRX, it’s also highly customizable.
Perpetual Licensing Model
Unlike subscription-only software, ZWCAD offers a perpetual license—a one-time payment that gives you lifetime access. This model is especially valuable for small businesses and freelancers looking to avoid recurring costs.
SketchUp: Bringing Your Ideas to Life in 3D
While ZWCAD handles precision 2D drafting with excellence, SketchUp takes creativity to the next dimension. It’s known globally for its simplicity, speed, and versatility in 3D modeling.
Intuitive 3D Modeling Tools
SketchUp is designed to be the most intuitive way to model in 3D. Whether you're sketching out a new architectural concept or refining product designs, its interface lets you focus on your idea—not on navigating a complex toolset. This means faster iterations, better collaboration, and more efficient project development.
Versatile Design Applications
From architecture, interior design, and construction, to landscape design, film set modeling, and even game development, SketchUp finds applications across a wide array of industries. Its flexibility makes it an ideal fit for both conceptual designs and detailed construction models.
Accuracy from the Start
SketchUp isn’t just for aesthetic presentations. It allows users to design with real-world dimensions and accuracy. You can define materials, set shadows based on geographic coordinates, and even create construction documents from your 3D models. This makes it not just a design tool but a comprehensive project planning solution.
Perfect Combo for Modern Designers
When combined, ZWCAD and SketchUp offer a powerful synergy: 2D precision from ZWCAD paired with the visual storytelling and 3D capabilities of SketchUp. This makes them a dynamic duo for AEC professionals, design studios, educators, and product developers alike.
Whether you're preparing floor plans, creating construction documents, visualizing interior layouts, or building prototypes, the integrated use of both tools can streamline workflows, reduce rework, and enhance collaboration.
Why This Matters to Businesses
Choosing the right tools can significantly impact team performance, project timelines, and overall costs. Here's how ZWCAD and SketchUp provide a competitive edge:
Lower Total Cost of Ownership with perpetual licenses and no mandatory subscriptions.
Quick onboarding due to intuitive UIs and familiar command structures.
Cross-platform compatibility with popular CAD and 3D model file formats.
Scalability for growing design teams with flexible deployment options.
These features make ZWCAD and SketchUp accessible to startups, educational institutions, and large-scale enterprises alike.
Supported and Distributed by Tridax Solution
These industry-standard tools are provided and supported by Tridax Solution, a reputed name in CAD/CAM/CAE services. Tridax ensures seamless deployment, training, and support for its clients, making it easier for organizations to adopt these tools with confidence.
For more information, specifications, demo requests, or purchase inquiries, you can https://www.tridaxsolutions.com/product/zwcad/
Final Thoughts
In a world where design timelines are shrinking and client expectations are rising, adopting the right tools can make a world of difference. ZWCAD and SketchUp are two such tools that empower designers, engineers, and creatives to work smarter, faster, and more efficiently.
Whether you're just starting in design or are an experienced professional looking for a cost-effective upgrade, these platforms are well worth considering. Invest in performance, precision, and flexibility—with ZWCAD and SketchUp, you’re not just drafting or modeling; you’re shaping the future of your creative potential.
#ZWCAD software#SketchUp 3D modeling#CAD software with perpetual license#2D drafting tools#3D modeling software for architects#Tridax Solution CAD#Best alternative to AutoCAD#Professional CAD tools#SketchUp architecture design#CAD software for engineers
0 notes
Text
Google SketchUp with V-Ray Training
https://www.attitudetallyacademy.com/class/google-sketchup-with-vray-training
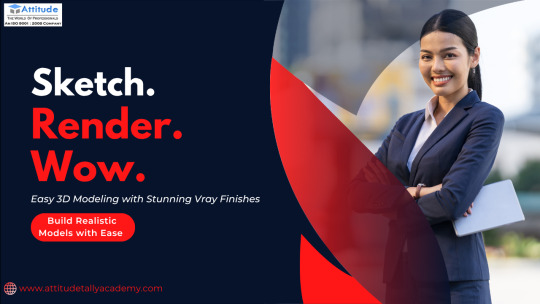
Master 3D modeling and visualization with our Google SketchUp with V-Ray Training. This hands-on course covers 3D architectural modeling, rendering techniques, lighting, textures, and creating photorealistic visuals. Ideal for aspiring architects, interior designers, and civil engineers who want to bring their concepts to life using professional tools. Gain the creative and technical skills needed to stand out in the competitive design industry. Whether you’re a beginner or looking to upskill, this training builds a strong foundation for your design career.
Visit Attitude Academy
Yamuna Vihar :- https://maps.app.goo.gl/gw9oKCnXDXjcz4hF7
Uttam Nagar :- https://maps.app.goo.gl/iZoQT5zE3MYEyRmQ7
Yamuna Vihar +91 9654382235
Uttam Nagar +91 9205122267
Visit Website: https://www.attitudetallyacademy.com
Email: [email protected]
#SketchUp training#V-Ray course#3D modeling#interior design software#rendering skills#architectural visualization#design training Delhi#Attitude Academy
0 notes
Text
Google SketchUp Pro 7 is the 3D modelling software which helps to allow users to create, modify and share those 3D models. Google SketchUp Pro 7 was released in 2008 and is the 7th major version of the Google SketchUp Pro software. This version has been designed with a user-friendly feature. This software is accessible to all users of all skill levels such as graphic designers, engineers, game developers, and architects.
A variety of new features and improvements has been included in Google SketchUp Pro 7 which helps to increase support for the materials and textures as well as helps to improve the rendering capabilities. The new interface has been also included in the Google SketchUp Pro 7 which helps to streamline the workflow and enables the users to create and edit 3D models more easily. This is the most powerful and versatile 3D modelling software which is ideal for game developers, engineers, graphic designers and architects as it offers a wide range of 3D design features.
The system requirement for Google SketchUp Pro 7
➢ 512 MB RAM is required. In addition, 80 MB of available hard-disk space is also needed. ➢ A 3D-class video card along with 128 MB of memory or higher is also required. ➢ A 1 GHz Intel Pentium 4 processor is needed for Google SketchUp Pro 7 ➢ Windows XP or Mac OS X 10.4 is required.
Top features of Google SketchUp Pro 7
Drawing tools
There is a new set of drawing tools has been included in the Google SketchUp Pro 7. This drawing tool includes the Push/Pull tool which helps to allow the users to extrude the shapes and surfaces and thus can create 3D design objects.
Read more
0 notes
Text
Top 5 Home Design and Construction Software
The home design and construction industry has evolved significantly with the advent of technology, leading to the development of sophisticated software tools that enhance design processes, improve collaboration, and streamline project management. Here, we explore the top five home design and construction software options available today, highlighting their features, benefits, and suitability for…
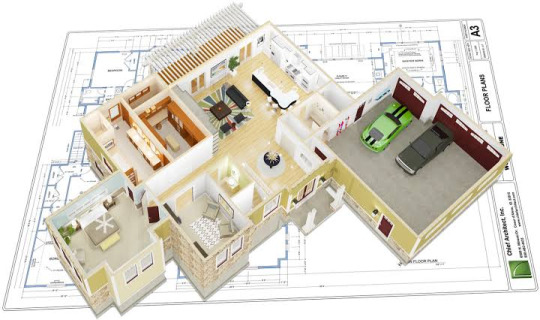
View On WordPress
#3D modeling software#Archicad review#architectural design tools#architectural visualization software#AutoCAD for architects#best home design software#BIM software#CAD software#Chief Architect features#collaborative design tools#construction project management tools#construction software#home design applications#home design software#interior design software#residential design software#Revit alternatives#SketchUp benefits
0 notes
Text
In the realm of 3D design and modeling, SketchUp stands as a powerful and versatile tool, renowned for its user-friendly interface and robust capabilities. Among its many features, the Native Sandbox tools emerge as indispensable assets for architects, designers, and hobbyists alike.
Understanding SketchUp and the Importance of Sandbox Tools
SketchUp, developed by Trimble Inc., has become a cornerstone in the world of 3D design. Its intuitive nature, combined with a wide range of features, makes it accessible to both beginners and seasoned professionals.
At the heart of SketchUp's design capabilities lies the Sandbox toolkit, a collection of tools that enable users to create organic shapes, terrains, and intricate landscapes.
However, while SketchUp excels in concept development, its rendering capabilities may not always meet the demands of high-end visualizations.
Introduction to Native Sandbox Tools
Native Sandbox Tools are an integral part of SketchUp's native toolset, offering a versatile array of functions for terrain modeling, sculpting, and more. Let's explore some of the key tools within the Native Sandbox toolkit:
Read more
0 notes
Text
Modulus Consulting - Business Services - Business to Business
We are a diverse group of talented people specializing in the practice & implementation of Building Information Modeling Consulting (BIM). Since 2010, our extensive experience in a wide range of project types and BIM requirements has helped guide and support our AECO clients to successful outcomes.
#BIM Coordination#Building Information Modeling Services#Federal BIM#3D BIM Modeling#Reality Capture Software#Architectural BIM Services#BIM FM Services
0 notes
Text
Introduction
When it comes to architectural visualization, choosing the right rendering software can significantly impact the quality and efficiency of your workflow. In this article, we will compare V-Ray for SketchUp and Lumion, two popular rendering tools, to help you make an informed decision. Both V-Ray and Lumion offer unique features and capabilities, so let’s dive in and explore which one is right for you.
Understanding V-Ray for SketchUp
Before we delve into the comparison, let’s briefly understand V-Ray for SketchUp:
What is V-Ray for SketchUp?: Discover the power and flexibility of V-Ray, a renowned rendering engine that seamlessly integrates with SketchUp, a popular 3D modeling software.
Benefits of V-Ray for SketchUp: Explore the advantages of using V-Ray for architectural visualization, including its advanced lighting, material, and post-processing capabilities.
Exploring Lumion
Now, let’s familiarize ourselves with Lumion:
What is Lumion?: Learn about Lumion, a real-time 3D visualization software that allows architects and designers to create immersive experiences of their projects.
Key Features of Lumion: Explore the real-time rendering, vast material library, and intuitive interface that make Lumion a preferred choice for architectural visualization.
Key Differences
Rendering Approach: Understand the fundamental differences in the rendering approaches of V-Ray and Lumion, including real-time rendering versus offline rendering.
Workflow and Ease of Use: Compare the workflow and user experience of both software, including the learning curve, interface, and integration with 3D modeling tools.
Read more
0 notes
Text
one of these days im going to release my tlm drafting headcanons from my notes app purgatory and that day is Today.
HERE'S HOW I THINK LEGO MOVIE CHARACTERS WOULD PREPARE AND MAKE DRAFTS
...under the cut
Batman
• Fairly good at drawing. Somehow able to draw straight lines without a ruler perfectly fine every single time but otherwise nothing super noteworthy (he does brag about this constantly however)
• Drafts in white and yellow posca pen??? will use white colored pencil for finer detail however, specifically one of those mechanical colored pencils
• Drafts on black paper because he thinks it makes his designs cooler (it doesn't)
• Dimensions in imperial and would be annoyed if you dare even *insinuate* he use metric. no justification here
• Doodles around his drafts, specifically likes to doodle bats and himself because he, once again, thanks it makes his drafts cooler (the bats kinda do)
• Refuses to leave notes on his designs. you either know what to do or you don't
• Does however write his drawing title obnoxiously large
• Used autocad for like a day, hated it, switched to solidworks and never went back
• Buys autodesk licenses for the rest of the masterbuilders. unwillingly, mind you, wyldstyle just knows his credit card information and abuses it
Benny
• Good at drawing exclusively spaceships. big shock i know
• The king of eyeballing a line or an angle and then labelling it however the fuck he wants. proper measurements take time he could spend drafting or making more spaceships, he'll save measuring and straightedges for drafts he deems important enough
• Uses blueprinting paper. there's no practical purpose for this, he just digs it
• Drafts with whatever writing utensil is on hand
• He gets inspired quite often so he usually keeps a drafting notepad on him just in case
• Leaves a *lot* of notes. Most of them are completely unnecessary and are a funny contrast to his haphazard dimensioning
• Pretty dang good at autocad! Usually reserves it for projects that require a lot more collaboration however
• Usually drafts in metric, can dimension in imperial but prefers not to
• 100% sets autocad to the light background like a monster
• Do not give him any 3d modelling software, he might blow up the computer
Emmet
• Either really good or really bad at drawings (obvs leaning towards bad. we remember the break in plans)
• Dimensions in imperial. I cant justify this one he just does. god bless america or something idk
• Owns a couple drafting pencils but rarely uses them, most of the time he drafts in marker or pen much to the chagrin of anyone who needs to read his drafts (or delight if you're unikitty)
• Started learning how to use autocad after taco tuesday and he's actually pretty good at it! he does use an architectural dimstyle for everything though which is particularly annoying when he's quite often not drafting buildings now
• Has labelled and colored layers 👍 enough said
• Uses disgustingly thick lineweights. horrible.
• Rarely if ever 3d models so he's not good at it, he mostly works on things that 2d conveys better anyways
• Although he's not the best drafter of the master builders, his construction background makes him the best at reading drafts, give him a unikitty draft and he can decipher it like it's nothing
Metalbeard
• Probably the best at drafting of the master builders, he's got the age advantage and lots of practice from making ships
• Drafts in pencil, quill, or charcoal depending
• Who needs straightedges or angle stencils when youre basically a pirate cyborg, expect robot like precision
• Doesn't use standard measuring conventions, instead opts to use the dumbest things possible. The Sea cow's units of measurement were seagulls. It isnt that he cant do normal units of measurement, he just prefers his made up ones
• Makes his drafting paper by himself
• Pretty good with 2d and 3d modelling surprisingly. He doesn't like either, however, he much prefers drafting on paper
• Leaves an average amount of notes on his drafts but has the most disgustingly fancy cursive and writes in his piratey english. Often a nightmare to read if you aren't used to his writing
• Will sometimes do blueprint swaps with Benny wherein they critique each other's work. not sure when they started doing it, but it's become a weekly activity for them
Unikitty
• Worst drafter of the main masterbuilder crew. Most people think it's because she's a cat but no she just doesnt take drafting seriously in the slightest
• Drafts like she's making an arts and crafts project. She has put several bottles of glitter on singular drafts and she will do it again
• Dimensions in rainbows, no knows what this means other than emmet
• Gives the longest, most complicated titles possible
• No such thing as straight lines
• Is entirely capable of drafting properly, just refuses to
• Leaves notes that are entirely unrelated to the draft. she wont tell you how youre supposed to connect two objects but she *will* tell you about the sandwich she ate while making the draft
• Doesnt use autocad, looks too boring
• Didnt use any 3d modelling softwares until she realized you can change the appearance of materials. that was a game changer. still much prefers drafting on paper though
• Likes drafting with emmet sometimes since he seems to be the only person who understands her drawings. to this day no one understands how he does it
Vitruvius
• Going blind has, surprisingly, not made him much worse at drafting, just changed his process a bit
• Drafts in pencil
• Probably the person who least frequently drafts of the main masterbuilders. On account of just not needing to and also on account of being dead
• Dimensions in the old anglo-saxon units of measurement
• Doesn't title his drafts and doesnt see a point in doing so
• Leaves the most vague, utterly confusing notes on his drawings. theyre still related to the drawings unlike unikitty's notes, but theyre very odd
• Doesn't use autocad or 3d modelling softwares, partially because he wouldnt really be able to on account of being blind but also partially because he doesn't really know what they are
• There isnt really much to say about his drafting skills he's about as normal of a drafter as a masterbuilder can be
Wyldstyle
• An engineering teacher's dream student. She may not have the amount of experience metalbeard has but she's still very skilled
• Doesn't like drafting on paper and won't if she doesn't have to
• When she does draft on paper she uses a drafting mechanical pencils. she also 100% collects them
• dimensions in metric to exactly 3 decimal places
• leaves very few if any notes (always very concise ones if included)
• has a case of staedtler stencils that she bought 4 years ago and never uses
• picked up a habit of doodling on drafts from batman but will never admit she got the habit from him
• Autocad PRO. Also really damn good at solidworks and fusion. Give this girl a computer and she'll give you a motorcycle assembly within the hour
• Specializes in automotives
• Spends time with Emmet on the weekends teaching him how to use digital drafting softwares (this process was incredibly frusturating at first but gets easier with time)
#this has been rotting in my drafts and i needed to set it free#live laugh love kind of boring headcanons and combining your interests#the lego movie#lego movie
29 notes
·
View notes
Text
Blend Tradition with Modernity in Your 3D Projects!
Introducing our Modern Japanese-style Rural Courtyard Landscape Model, a perfect fusion of traditional Japanese aesthetics and contemporary design. This model is ideal for creating serene, culturally rich environments that captivate and inspire.

Key Features:
Harmonious Design: Combines traditional Japanese elements like Zen gardens, wooden structures, and water features with modern landscaping touches.
Versatile Use: Perfect for architectural visualizations, game environments, animations, and cinematic projects.
Universal Compatibility: Fully compatible with Blender, Cinema4D, Maya, 3ds Max, and other major 3D software.
Rendering-Ready: Optimized for high-quality 3D rendering, ensuring stunning visual results.

Ideal For:
Architects & Designers: Showcase unique blends of traditional and modern Japanese design in your projects.
Game Developers: Build immersive, culturally rich environments for exploration or storytelling.
Animators & Filmmakers: Create serene, nature-inspired scenes for cinematic storytelling.

Download the Modern Japanese-style Rural Courtyard Landscape Model today and bring a touch of timeless elegance and modern sophistication to your 3D creations!
10 notes
·
View notes
Note
Hey! I love your art so much 💖 I wanted to ask what program you use for 3D modelling?
aw thank you!! :3
and to answer your question i’m going to warn you this is going to be kinda long because i’m gonna use this post as an excuse to show my 3D models that aren’t awful (sorry lol).
i actually use two different programs, both for different purposes, but you don’t need to get both, it really depends on which kind of modeling you want to do.
1) the first is called Nomad Sculpt on the iPad, you do have to pay for it unfortunately but it’s definitely one of the best modeling apps for the iPad. i know Blender is free but my computer is really old and doesn’t run the program very well, and at this point i’ve already gotten used to nomad sculpt.
anyway tho, i use it for art-related things like the obvious 3D models, but recently i’ve been playing around with just making scenes to use as references for my drawings. they’re not anything impressive, most of the time i actually use it to make little figurines to print and turn into earrings/little friends that sit in my room just for fun.
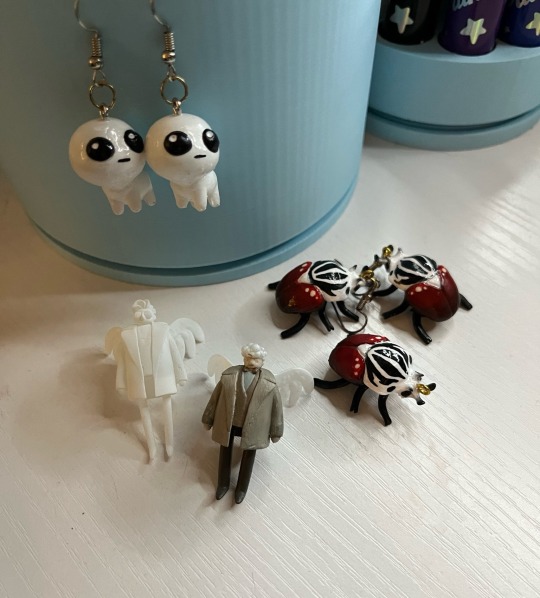
i’m gonna show this first bc they look cooler once they’re printed and colored (also you can tell i printed mini crowley and aziraphale when my sonadow hyperfixation started bc i never actually painted crowley) (he’s just kinda sitting there oops).
the little red guys are actually my favorite bugs (goliath beetles), i made them about a year ago but i still wear them like every day.
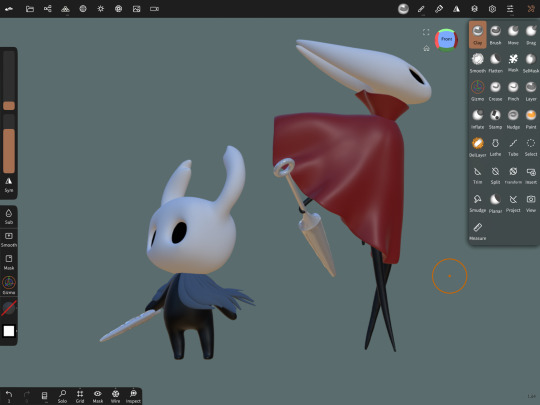
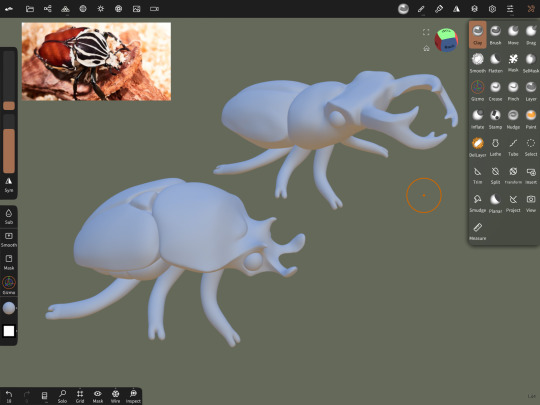
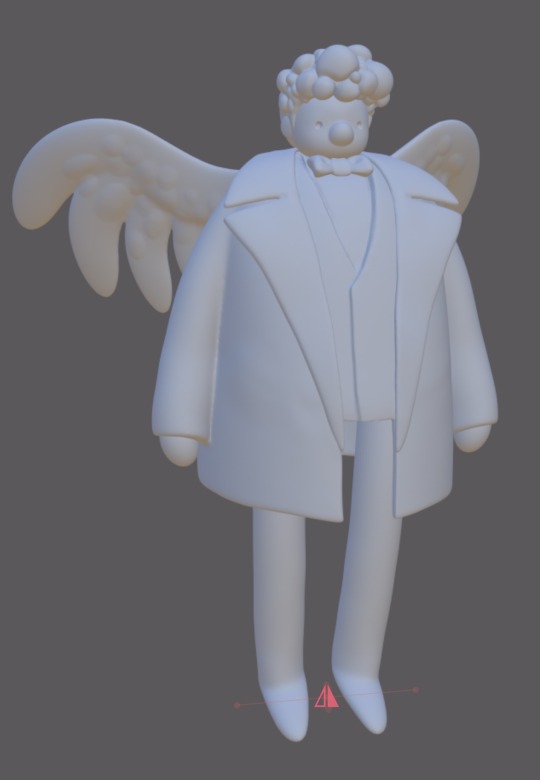
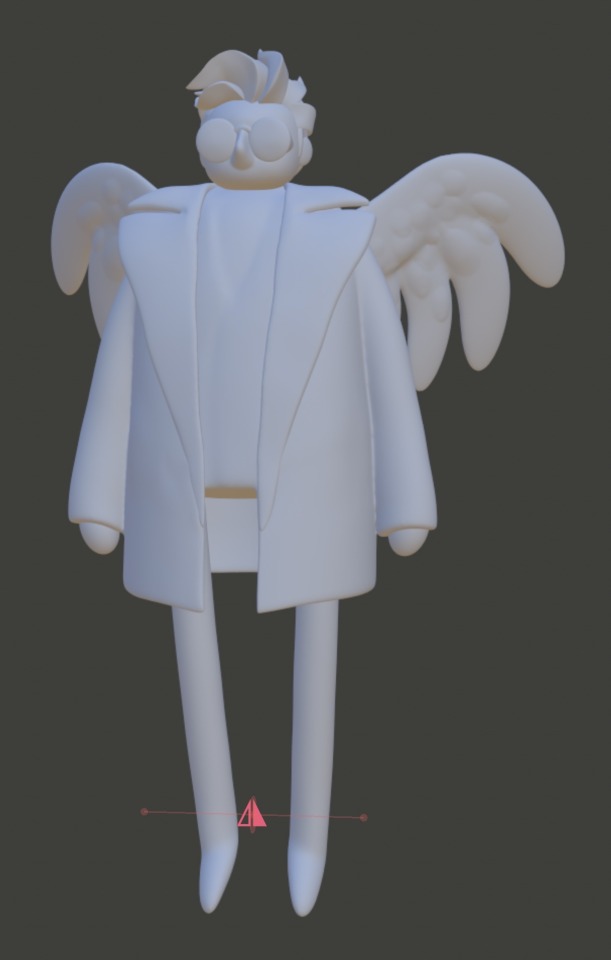
and here’s what they look like in the app, it’s a little intimidating but once you get used to it it’s actually kinda fun just playing around and seeing what you can do.
2) the second program i use is Shapr3D (also for the iPad, but i think they made an update where you can run it on windows/mac). you also have to pay for this as a subscription which sucks, i’m only able to use it since the engineering program i’m in pays for it.
Shapr3D is one of the many CAD software programs out there, but it’s nice bc it’s very beginner friendly and very easy to use. CAD is mainly for architecture/engineering but i honestly think more 3D artists should give it a try. it’s really nice once you get the hang of it and (i’m probably biased bc i’m a student) i honestly prefer it over just normal modeling software because i feel like you can be a lot more creative with it.
right now for my engineering class, our semester final is to design and present something that’s functional, and we can either explain the math behind it or just 3D print it and demonstrate how it works, and i’m making a functional mini model of “the rack” trap from Saw III (i’m not psychotic i swear i’ve just had a Saw hyperfixation for 5 years).
i’m definitely gonna post it when it’s finished just bc i’m already excited with how it’s turning out, but for now here’s a couple at-home projects i’ve done:
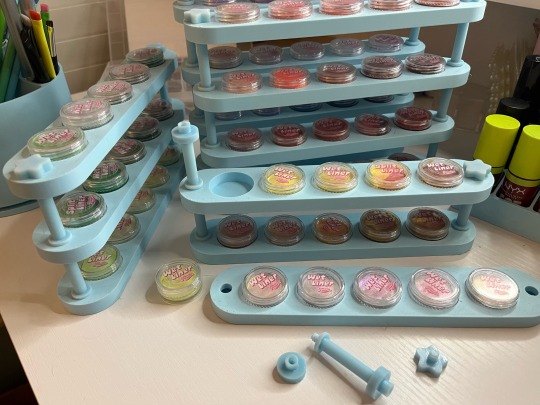
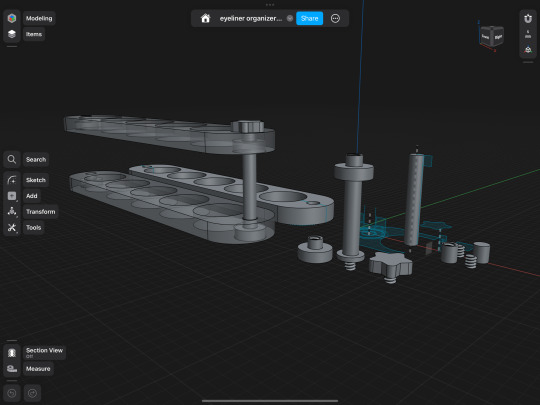
(above) i have a bunch of wet liners and i designed a stackable holder thingy with bolts between the shelves and a little cute star screw to fasten it at the top.
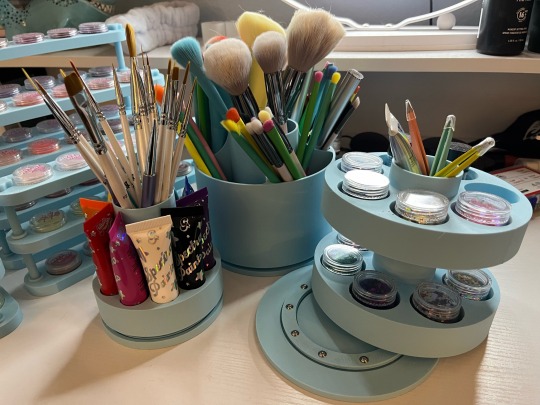
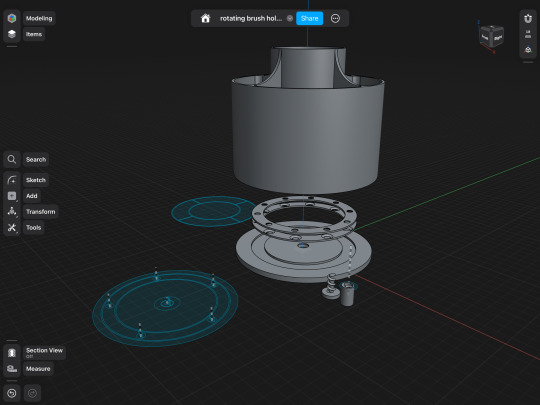
(above) i also made a few rotating brush holders at home (bc the ones that actually rotate are like $40 for some reason) by buying a set of small sphere bearings at home depot for like $5 (that’s what those little metal things are inside the third one, i took it apart bc i don’t know how to put a video and a picture in the same post) (just pretend they’re spinning rn).
anyway that’s all!! if you actually read this whole thing i love you so much bc engineering and design is one of my special interests so thanks for letting me tell you about the silly things i’ve made :3
#asks#3d art#3d model#engineering#infodump#special interest#ermmmmm not sure what else to tag#this was just a really long post lol#bugs#good omens#autism creature
78 notes
·
View notes
Video
youtube
At the 2025 24 Hours of Le Mans, Porsche unveiled a unique one-off vehicle: the Porsche 963 RSP. Developed as a tribute to the legendary 917 and inspired by Count Rossi’s 1975 street-driven prototype, the 963 RSP is based on Porsche’s LMDh competition car but reimagined for public roads under special conditions.
The project was a collaboration between Porsche AG, Porsche Penske Motorsport, and Porsche Cars North America, with direct involvement from Roger Penske—whose initials form the RSP name. The concept was initiated as a design study and passion project, eventually culminating in a street-legal prototype unveiled near Circuit de la Sarthe.
The 963 RSP retains the race-spec 4.6-liter twin-turbocharged V8 hybrid powertrain, delivering up to 680 horsepower. Originally developed for the RS Spyder and later refined in the 918 Spyder, the engine architecture includes a flat crankshaft, short stroke, and Van der Lee turbochargers for optimized throttle response. The hybrid system uses a Bosch motor generator unit and a Williams Advanced Engineering battery, working with a 7-speed Xtrac sequential gearbox. For road use, the power delivery was remapped to be smoother, and the system was configured to run on pump fuel.
To comply with road operation under French regulation, the chassis was adjusted with raised ride height, softened Multimatic dampers, and revised software to enable functioning headlights, taillights, and turn signals. Michelin rain-spec tires were mounted on 18-inch forged OZ wheels. Unique modifications such as covered wheel arches, a working horn, and license plate mounts were added.
Visually, the 963 RSP is finished in Martini Silver paint—not a wrap—requiring a triple-layer lacquer on ultra-thin Kevlar® and carbon fiber surfaces. An enamel Porsche crest replaces the standard nose graphic, and 1970s Michelin branding adds a period-correct touch. The rear features a 3D-printed “963 RSP” badge.
The interior departs sharply from the competition car. Trimmed in tan leather and Alcantara, it includes a cushioned, leather-wrapped carbon seat, air conditioning, a leather-finished steering wheel, and even a detachable 3D-printed cup holder. Storage space is provided for a laptop, headset, and Roger Penske’s custom carbon helmet. Ventilation outlets mimic the 917’s engine fan design, reinforcing historical continuity.
While the 963 RSP is not homologated for mass production, it is fully operational and authorized for limited road use under manufacturer permissions. Following its debut, the vehicle will appear at the Porsche Museum in Stuttgart and the Goodwood Festival of Speed.
This project showcases Porsche’s ability to blend heritage, engineering, and bespoke craftsmanship—all within the limits of a modern endurance prototype.
Porsche 963 RSP – Technical Specifications
Model name: Porsche 963 RSP Type: Road-legal high-performance prototype Chassis: Carbon-fiber monocoque (LMP2-based, by Multimatic) Length: 5100 mm Width: 2000 mm Height: 1060 mm Wheelbase: 3148 mm Weight: Approximately 1030 kg
Engine type: Twin-turbocharged 4.6-liter V8 Engine code: 9RD (derived from Porsche 918 Spyder) Max engine power: Over 515 kW (approximately 700 PS) Max RPM: Over 8000 rpm Turbo boost: Approximately 0.3 bar (2 turbos)
Hybrid system: Bosch MGU with 1.35 kWh battery from Williams Total combined power output: 520 kW (707 PS, regulated) Drive system: Rear-wheel drive Transmission: 7-speed Xtrac sequential gearbox Clutch: Carbon-fiber racing clutch
Top speed: Over 330 km/h Suspension: Pushrod double wishbone with adjustable dampers Brakes: Carbon racing brakes with regenerative hybrid system Wheels: 18–19 inch race wheels adapted for road use
Fuel type: Synthetic or biofuel compatible Emissions: Modified for street approval Street modifications: Lighting, mirrors, exhaust system, license plate mounts
Interior: Stripped-down, race-focused with minimal comfort features Production: One-off road-legal concept
3 notes
·
View notes
Text
Mojito tweeted a lot earlier about ENNEAD Season 2, Episode 245. Object Box also did some 3D models for the series and shared some of the models on Naver and Blue Sky.
Spoilers for the new episode and the series going forward

Mojito: 모르실까봐…말하고 싶었어…
Machine English translation: I wanted to say… in case you didn't know…
----
She reiterates that Horuseth has a planned happy ending.
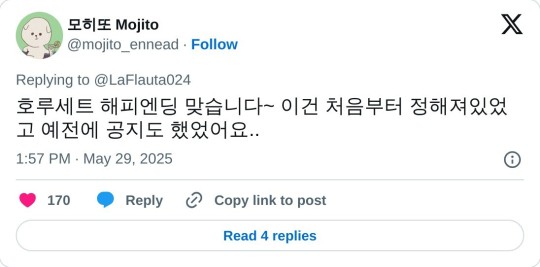
Mojito: 호루세트 해피엔딩 맞습니다~ 이건 처음부터 정해져있었고 예전에 공지도 했었어요..
Machine English translation: Horuset's happy ending is right~ This was decided from the beginning and was even announced before..
----
In response to someone asking about Isis and Nephthys, Mojito notes the story will go back to them at some point.

kkkkllffrrg: Mojito, we are very worried about our Isis and Nephthys. How soon can we see them? [sob emoji] Mojito: 나중에 나올 거에요. 걱정마세요.
Machine English translation: It'll come out later, don't worry.
----
In another thread, she notes Seth is weak to Horus' chest (or chests in general)

Mojito: (TMI) X꼭지 플러팅 한거임. 세트가 가슴에 약하니까
Machine English translation: (TMI) I just did the X-shaped plot. The set is weak to the chest.
----
In response to a question about the final episode coming up, Mojito states she has a little bit to go, though what that means in terms of episode count is anyone's guess.

lyj336: 그럼 마지막화가 다가오는건가요?
Machine English translation: So is the final episode coming up?
Mojito: 조금 남긴 했어용
Machine English translation: I left a little bit
----
Object box, which appears to be a software company/contractor with folks who create 3D models sometimes used in manhwa, created and shared some 3D models Mojito used in recent episodes for the moon temple. They have a longer blog post on Naver, and shared them on Blue Sky as well.
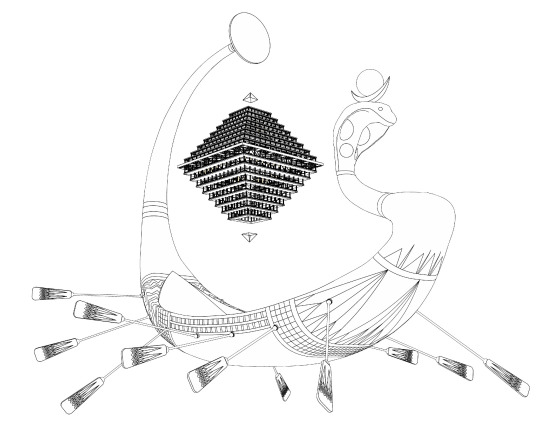
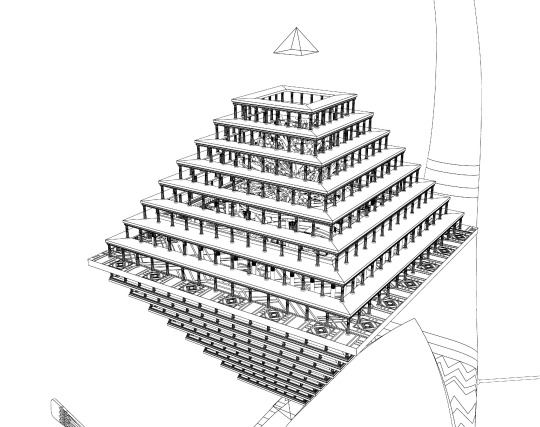
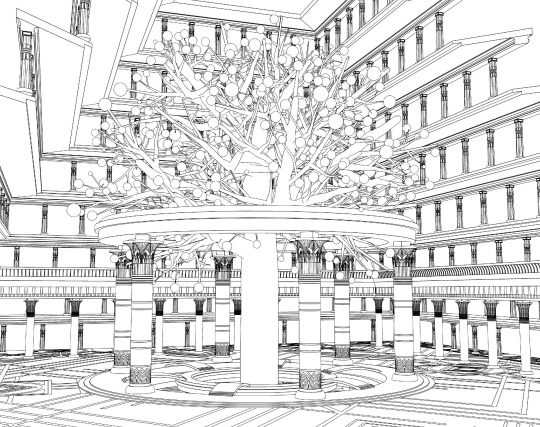
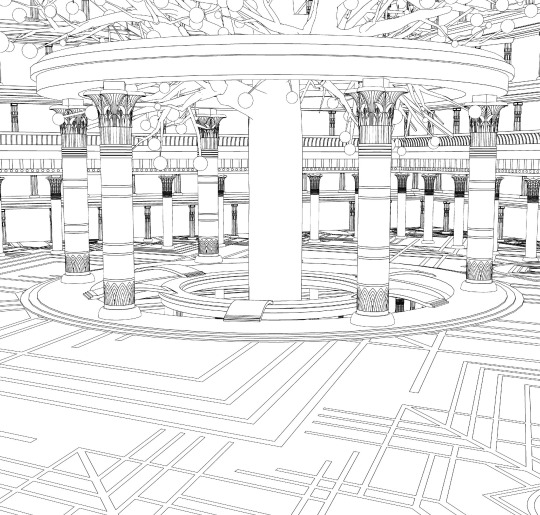
It's normal for visual artists to create 3D models, especially for architecture, and either reference or draw over them, which is seemingly what Mojito did. She's talked about this before, though it's been a while since we've seen some of the models.
#엔네아드#エネアド#ennead#ennead spoilers#boys love manhwa#fallfnewsposts#m/m#ennead by mojito#horuseth#horus ennead#seth ennead#isis ennead#nephthys ennead
3 notes
·
View notes
Text
tier list where it's "comparison of the state of the art vs it's best open source competititor"
S tier: FOSS is undisputed SOTA:
cryptography
wiki software
compilers and languages
database systems
A tier: FOSS is comparable with SOTA but closed-source competitors exist:
web browsers
operating systems (industry)
graphics libraries
streaming and recording software
text editing
B tier: FOSS can do the job at a professional level, but most prefer closed-source products:
operating systems (consumer)
beer
3d modeling
word processing
messaging applications
C tier: FOSS exists but does not work nearly as well as SOTA:
social media
processor architectures
payment processing
video games
CAD software
digital audio workstations
D tier: FOSS alternatives basically nonexistent:
dating apps
27 notes
·
View notes
Text
Are you looking to take your SketchUp designs to the next level? With V-Ray materials, you can achieve stunning photorealistic renderings that will impress your clients and elevate your projects.
Introduction
SketchUp is a powerful 3D modeling software that allows designers and architects to bring their ideas to life. V-Ray, on the other hand, is a popular rendering engine known for its ability to produce high-quality and realistic renders. By combining the two, you can unlock a new level of realism in your SketchUp projects.
Understanding V-Ray Materials
Before we dive into the process of using V-Ray materials in SketchUp, let’s first understand what they are. V-Ray materials are digital representations of real-world materials that mimic their physical properties, such as color, texture, reflectivity, and transparency. They allow you to apply lifelike materials to your 3D models, making them look more convincing and visually appealing.
Benefits of Using V-Ray Materials in SketchUp
Using V-Ray materials in SketchUp offers several benefits. Firstly, they enhance the realism of your renders by accurately simulating the behavior of real materials under different lighting conditions. Secondly, V-Ray materials provide greater control over the appearance of your objects, allowing you to achieve the desired look and feel for your designs. Additionally, V-Ray materials can save you time by providing pre-made material presets that you can easily apply to your models.
Read more
0 notes