#ionic and doric order
Explore tagged Tumblr posts
Text
Miles' guitar in 505 is the anchor to the ship that carries Alex's voice.
#arctic monkeys#505#alex turner#miles kane#milex#Its heartbreaking how well they compliment each other#a fragile voice against a solid guitar#ionic and doric order#yin and yang
55 notes
·
View notes
Text
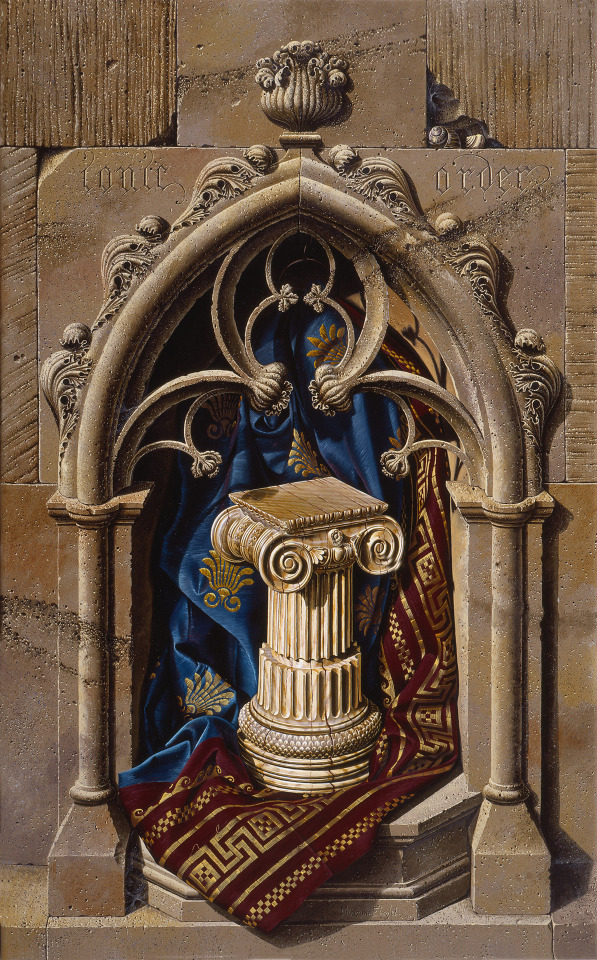


The Three Sacred Orders
The Ionic Order, The Corinthian Order, The Doric Order
by Miriam Escofet
#miriam escofet#art#sacred#orders#esoteric#ancient greece#ancient greek#europe#ionic#corinthian#doric#architecture#classical#classical antiquity
196 notes
·
View notes
Text
Fantasy Guide to Interiors
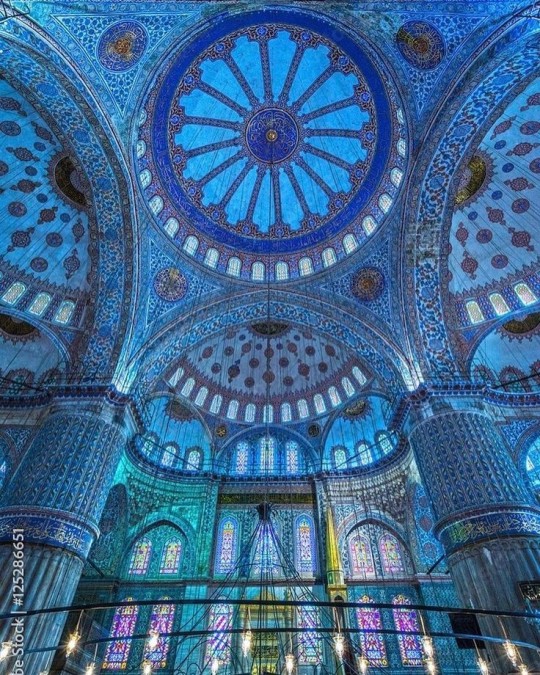
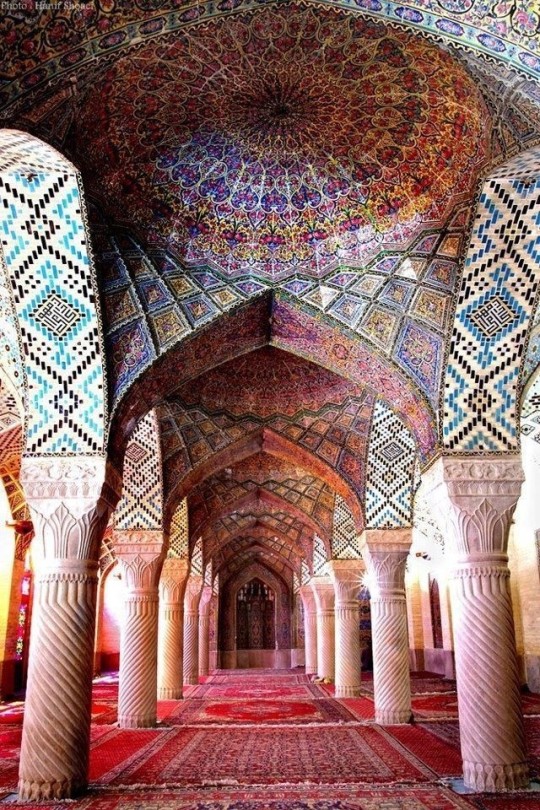
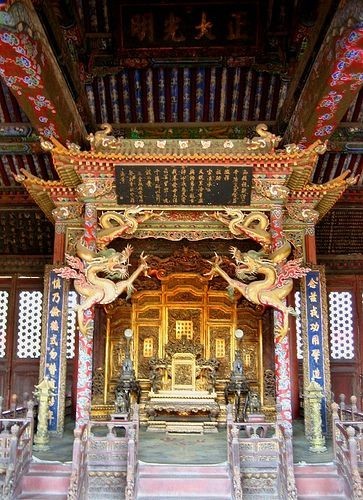
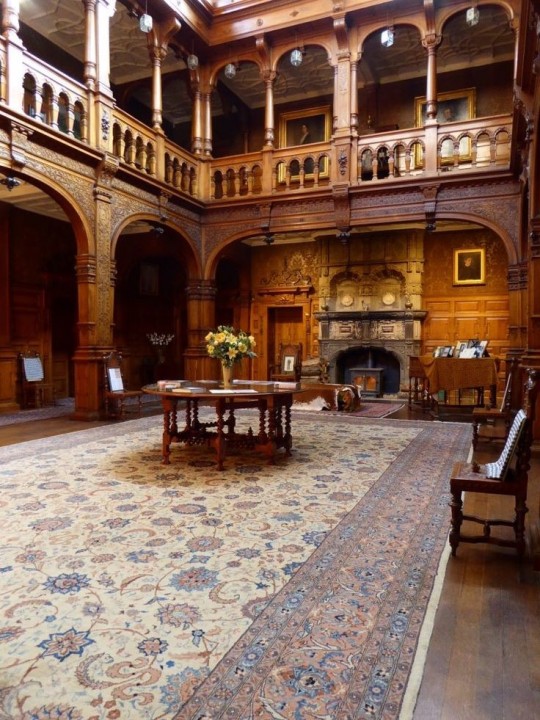
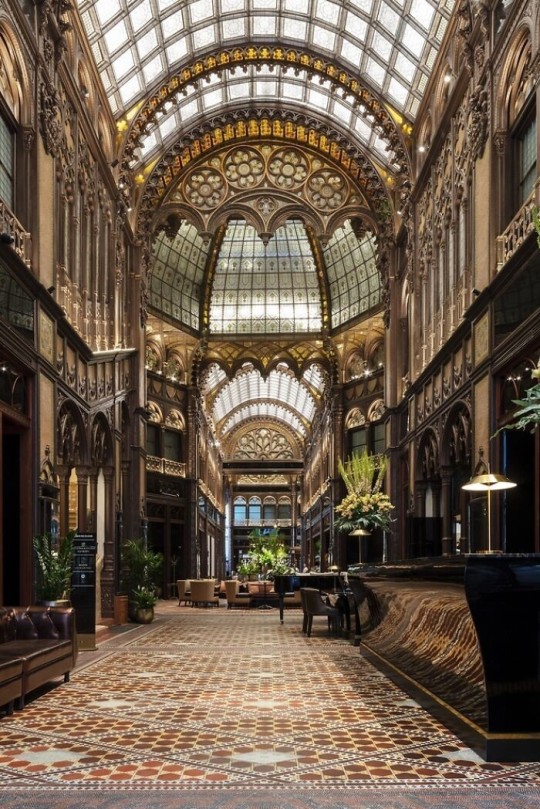
As a followup to the very popular post on architecture, I decided to add onto it by exploring the interior of each movement and the different design techniques and tastes of each era. This post at be helpful for historical fiction, fantasy or just a long read when you're bored.
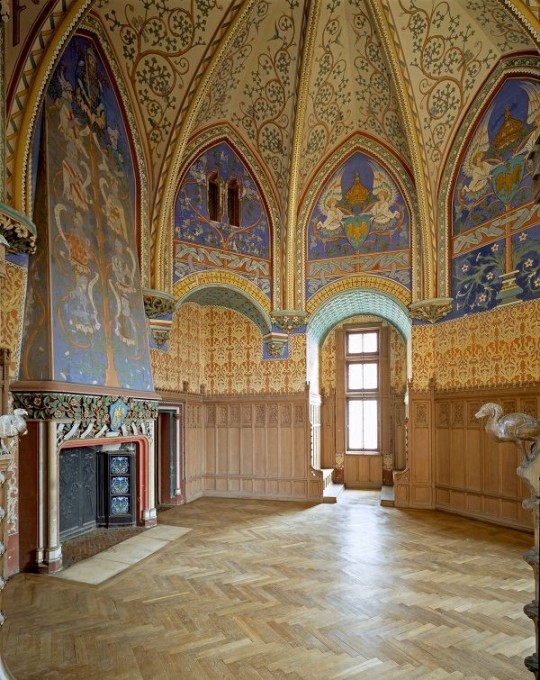
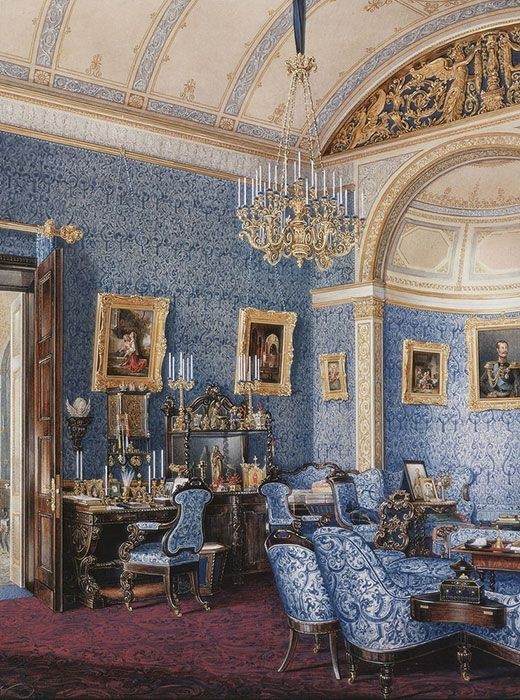
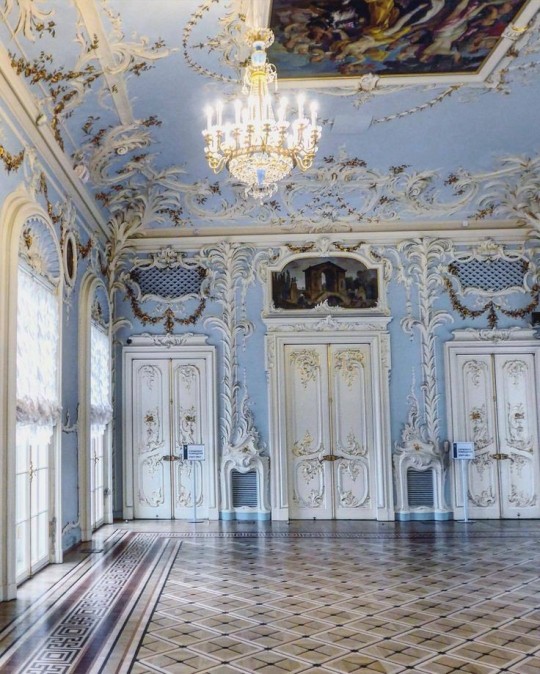
Interior Design Terms
Reeding and fluting: Fluting is a technique that consists a continuous pattern of concave grooves in a flat surface across a surface. Reeding is it's opposite.
Embossing: stamping, carving or moulding a symbol to make it stand out on a surface.
Paneling: Panels of carved wood or fabric a fixed to a wall in a continuous pattern.
Gilding: the use of gold to highlight features.
Glazed Tile: Ceramic or porcelain tiles coated with liquid coloured glass or enamel.
Column: A column is a pillar of stone or wood built to support a ceiling. We will see more of columns later on.
Bay Window: The Bay Window is a window projecting outward from a building.
Frescos: A design element of painting images upon wet plaster.
Mosaic: Mosaics are a design element that involves using pieces of coloured glass and fitted them together upon the floor or wall to form images.
Mouldings: ornate strips of carved wood along the top of a wall.
Wainscoting: paneling along the lower portion of a wall.
Chinoiserie: A European take on East Asian art. Usually seen in wallpaper.
Clerestory: A series of eye-level windows.
Sconces: A light fixture supported on a wall.
Niche: A sunken area within a wall.
Monochromatic: Focusing on a single colour within a scheme.
Ceiling rose: A moulding fashioned on the ceiling in the shape of a rose usually supporting a light fixture.
Baluster: the vertical bars of a railing.
Façade: front portion of a building
Lintel: Top of a door or window.
Portico: a covered structure over a door supported by columns
Eaves: the part of the roof overhanging from the building
Skirting: border around lower length of a wall
Ancient Greece
Houses were made of either sun-dried clay bricks or stone which were painted when they dried. Ground floors were decorated with coloured stones and tiles called Mosaics. Upper level floors were made from wood. Homes were furnished with tapestries and furniture, and in grand homes statues and grand altars would be found. Furniture was very skillfully crafted in Ancient Greece, much attention was paid to the carving and decoration of such things. Of course, Ancient Greece is ancient so I won't be going through all the movements but I will talk a little about columns.
Doric: Doric is the oldest of the orders and some argue it is the simplest. The columns of this style are set close together, without bases and carved with concave curves called flutes. The capitals (the top of the column) are plain often built with a curve at the base called an echinus and are topped by a square at the apex called an abacus. The entablature is marked by frieze of vertical channels/triglyphs. In between the channels would be detail of carved marble. The Parthenon in Athens is your best example of Doric architecture.
Ionic: The Ionic style was used for smaller buildings and the interiors. The columns had twin volutes, scroll-like designs on its capital. Between these scrolls, there was a carved curve known as an egg and in this style the entablature is much narrower and the frieze is thick with carvings. The example of Ionic Architecture is the Temple to Athena Nike at the Athens Acropolis.
Corinthian: The Corinthian style has some similarities with the Ionic order, the bases, entablature and columns almost the same but the capital is more ornate its base, column, and entablature, but its capital is far more ornate, commonly carved with depictions of acanthus leaves. The style was more slender than the others on this list, used less for bearing weight but more for decoration. Corinthian style can be found along the top levels of the Colosseum in Rome.
Tuscan: The Tuscan order shares much with the Doric order, but the columns are un-fluted and smooth. The entablature is far simpler, formed without triglyphs or guttae. The columns are capped with round capitals.
Composite: This style is mixed. It features the volutes of the Ionic order and the capitals of the Corinthian order. The volutes are larger in these columns and often more ornate. The column's capital is rather plain. for the capital, with no consistent differences to that above or below the capital.
Ancient Rome
Rome is well known for its outward architectural styles. However the Romans did know how to add that rizz to the interior. Ceilings were either vaulted or made from exploded beams that could be painted. The Romans were big into design. Moasics were a common interior sight, the use of little pieces of coloured glass or stone to create a larger image. Frescoes were used to add colour to the home, depicting mythical figures and beasts and also different textures such as stonework or brick. The Romans loved their furniture. Dining tables were low and the Romans ate on couches. Weaving was a popular pastime so there would be tapestries and wall hangings in the house. Rich households could even afford to import fine rugs from across the Empire. Glass was also a feature in Roman interior but windows were usually not paned as large panes were hard to make. Doors were usually treated with panels that were carved or in lain with bronze.
Ancient Egypt
Egypt was one of the first great civilisations, known for its immense and grand structures. Wealthy Egyptians had grand homes. The walls were painted or plastered usually with bright colours and hues. The Egyptians are cool because they mapped out their buildings in such a way to adhere to astrological movements meaning on special days if the calendar the temple or monuments were in the right place always. The columns of Egyptian where thicker, more bulbous and often had capitals shaped like bundles of papyrus reeds. Woven mats and tapestries were popular decor. Motifs from the river such as palms, papyrus and reeds were popular symbols used.
Ancient Africa
African Architecture is a very mixed bag and more structurally different and impressive than Hollywood would have you believe. Far beyond the common depictions of primitive buildings, the African nations were among the giants of their time in architecture, no style quite the same as the last but just as breathtaking.
Rwandan Architecture: The Rwandans commonly built of hardened clay with thatched roofs of dried grass or reeds. Mats of woven reeds carpeted the floors of royal abodes. These residences folded about a large public area known as a karubanda and were often so large that they became almost like a maze, connecting different chambers/huts of all kinds of uses be they residential or for other purposes.
Ashanti Architecture: The Ashanti style can be found in present day Ghana. The style incorporates walls of plaster formed of mud and designed with bright paint and buildings with a courtyard at the heart, not unlike another examples on this post. The Ashanti also formed their buildings of the favourite method of wattle and daub.
Nubian Architecture: Nubia, in modern day Ethiopia, was home to the Nubians who were one of the world's most impressive architects at the beginning of the architecture world and probably would be more talked about if it weren't for the Egyptians building monuments only up the road. The Nubians were famous for building the speos, tall tower-like spires carved of stone. The Nubians used a variety of materials and skills to build, for example wattle and daub and mudbrick. The Kingdom of Kush, the people who took over the Nubian Empire was a fan of Egyptian works even if they didn't like them very much. The Kushites began building pyramid-like structures such at the sight of Gebel Barkal
Japanese Interiors
Japenese interior design rests upon 7 principles. Kanso (簡素)- Simplicity, Fukinsei (不均整)- Asymmetry, Shizen (自然)- Natural, Shibumi (渋味) – Simple beauty, Yugen (幽玄)- subtle grace, Datsuzoku (脱俗) – freedom from habitual behaviour, Seijaku (静寂)- tranquillity.
Common features of Japanese Interior Design:
Shoji walls: these are the screens you think of when you think of the traditional Japanese homes. They are made of wooden frames, rice paper and used to partition
Tatami: Tatami mats are used within Japanese households to blanket the floors. They were made of rice straw and rush straw, laid down to cushion the floor.
Genkan: The Genkan was a sunken space between the front door and the rest of the house. This area is meant to separate the home from the outside and is where shoes are discarded before entering.
Japanese furniture: often lowest, close to the ground. These include tables and chairs but often tanked are replaced by zabuton, large cushions. Furniture is usually carved of wood in a minimalist design.
Nature: As both the Shinto and Buddhist beliefs are great influences upon architecture, there is a strong presence of nature with the architecture. Wood is used for this reason and natural light is prevalent with in the home. The orientation is meant to reflect the best view of the world.
Islamic World Interior
The Islamic world has one of the most beautiful and impressive interior design styles across the world. Colour and detail are absolute staples in the movement. Windows are usually not paned with glass but covered in ornate lattices known as jali. The jali give ventilation, light and privacy to the home. Islamic Interiors are ornate and colourful, using coloured ceramic tiles. The upper parts of walls and ceilings are usually flat decorated with arabesques (foliate ornamentation), while the lower wall areas were usually tiled. Features such as honeycombed ceilings, horseshoe arches, stalactite-fringed arches and stalactite vaults (Muqarnas) are prevalent among many famous Islamic buildings such as the Alhambra and the Blue Mosque.
Byzantine (330/395–1453 A. D)
The Byzantine Empire or Eastern Roman Empire was where eat met west, leading to a melting pot of different interior designs based on early Christian styles and Persian influences. Mosaics are probably what you think of when you think of the Byzantine Empire. Ivory was also a popular feature in the Interiors, with carved ivory or the use of it in inlay. The use of gold as a decorative feature usually by way of repoussé (decorating metals by hammering in the design from the backside of the metal). Fabrics from Persia, heavily embroidered and intricately woven along with silks from afar a field as China, would also be used to upholster furniture or be used as wall hangings. The Byzantines favoured natural light, usually from the use of copolas.
Indian Interiors
India is of course, the font of all intricate designs. India's history is sectioned into many eras but we will focus on a few to give you an idea of prevalent techniques and tastes.
The Gupta Empire (320 – 650 CE): The Gupta era was a time of stone carving. As impressive as the outside of these buildings are, the Interiors are just as amazing. Gupta era buildings featured many details such as ogee (circular or horseshoe arch), gavaksha/chandrashala (the motif centred these arches), ashlar masonry (built of squared stone blocks) with ceilings of plain, flat slabs of stone.
Delhi Sultanate (1206–1526): Another period of beautifully carved stone. The Delhi sultanate had influence from the Islamic world, with heavy uses of mosaics, brackets, intricate mouldings, columns and and hypostyle halls.
Mughal Empire (1526–1857): Stonework was also important on the Mughal Empire. Intricately carved stonework was seen in the pillars, low relief panels depicting nature images and jalis (marble screens). Stonework was also decorated in a stye known as pietra dura/parchin kari with inscriptions and geometric designs using colored stones to create images. Tilework was also popular during this period. Moasic tiles were cut and fitted together to create larger patters while cuerda seca tiles were coloured tiles outlined with black.
Chinese Interiors
Common features of Chinese Interiors
Use of Colours: Colour in Chinese Interior is usually vibrant and bold. Red and Black are are traditional colours, meant to bring luck, happiness, power, knowledge and stability to the household.
Latticework: Lattices are a staple in Chinese interiors most often seen on shutters, screens, doors of cabinets snf even traditional beds.
Lacquer: Multiple coats of lacquer are applied to furniture or cabinets (now walls) and then carved. The skill is called Diaoqi (雕漆).
Decorative Screens: Screens are used to partition off part of a room. They are usually of carved wood, pained with very intricate murals.
Shrines: Spaces were reserved on the home to honour ancestors, usually consisting of an altar where offerings could be made.
Of course, Chinese Interiors are not all the same through the different eras. While some details and techniques were interchangeable through different dynasties, usually a dynasty had a notable style or deviation. These aren't all the dynasties of course but a few interesting examples.
Song Dynasty (960–1279): The Song Dynasty is known for its stonework. Sculpture was an important part of Song Dynasty interior. It was in this period than brick and stone work became the most used material. The Song Dynasty was also known for its very intricate attention to detail, paintings, and used tiles.
Ming Dynasty(1368–1644): Ceilings were adorned with cloisons usually featuring yellow reed work. The floors would be of flagstones usually of deep tones, mostly black. The Ming Dynasty favoured richly coloured silk hangings, tapestries and furnishings. Furniture was usually carved of darker woods, arrayed in a certain way to bring peace to the dwelling.
Han Dynasty (206 BC-220 AD): Interior walls were plastered and painted to show important figures and scenes. Lacquer, though it was discovered earlier, came into greater prominence with better skill in this era.
Tang Dynasty (618–907) : The colour palette is restrained, reserved. But the Tang dynasty is not without it's beauty. Earthenware reached it's peak in this era, many homes would display fine examples as well. The Tang dynasty is famous for its upturned eaves, the ceilings supported by timber columns mounted with metal or stone bases. Glazed tiles were popular in this era, either a fixed to the roof or decorating a screen wall.
Romanesque (6th -11th century/12th)
Romanesque Architecture is a span between the end of Roman Empire to the Gothic style. Taking inspiration from the Roman and Byzantine Empires, the Romanesque period incorporates many of the styles. The most common details are carved floral and foliage symbols with the stonework of the Romanesque buildings. Cable mouldings or twisted rope-like carvings would have framed doorways. As per the name, Romansque Interiors relied heavily on its love and admiration for Rome. The Romanesque style uses geometric shapes as statements using curves, circles snf arches. The colours would be clean and warm, focusing on minimal ornamentation.
Gothic Architecture (12th Century - 16th Century)
The Gothic style is what you think of when you think of old European cathedrals and probably one of the beautiful of the styles on this list and one of most recognisable. The Gothic style is a dramatic, opposing sight and one of the easiest to describe. Decoration in this era became more ornate, stonework began to sport carving and modelling in a way it did not before. The ceilings moved away from barreled vaults to quadripartite and sexpartite vaulting. Columns slimmed as other supportive structures were invented. Intricate stained glass windows began their popularity here. In Gothic structures, everything is very symmetrical and even.
Mediaeval (500 AD to 1500)
Interiors of mediaeval homes are not quite as drab as Hollywood likes to make out. Building materials may be hidden by plaster in rich homes, sometimes even painted. Floors were either dirt strewn with rushes or flagstones in larger homes. Stonework was popular, especially around fireplaces. Grand homes would be decorated with intricate woodwork, carved heraldic beasts and wall hangings of fine fabrics.
Renaissance (late 1300s-1600s)
The Renaissance was a period of great artistry and splendor. The revival of old styles injected symmetry and colour into the homes. Frescoes were back. Painted mouldings adorned the ceilings and walls. Furniture became more ornate, fixed with luxurious upholstery and fine carvings. Caryatids (pillars in the shape of women), grotesques, Roman and Greek images were used to spruce up the place. Floors began to become more intricate, with coloured stone and marble. Modelled stucco, sgraffiti arabesques (made by cutting lines through a layer of plaster or stucco to reveal an underlayer), and fine wall painting were used in brilliant combinations in the early part of the 16th century.
Tudor Interior (1485-1603)
The Tudor period is a starkly unique style within England and very recognisable. Windows were fixed with lattice work, usually casement. Stained glass was also in in this period, usually depicting figures and heraldic beasts. Rooms would be panelled with wood or plastered. Walls would be adorned with tapestries or embroidered hangings. Windows and furniture would be furnished with fine fabrics such as brocade. Floors would typically be of wood, sometimes strewn with rush matting mixed with fresh herbs and flowers to freshen the room.
Baroque (1600 to 1750)
The Baroque period was a time for splendor and for splashing the cash. The interior of a baroque room was usually intricate, usually of a light palette, featuring a very high ceiling heavy with detail. Furniture would choke the room, ornately carved and stitched with very high quality fabrics. The rooms would be full of art not limited to just paintings but also sculptures of marble or bronze, large intricate mirrors, moldings along the walls which may be heavily gilded, chandeliers and detailed paneling.
Victorian (1837-1901)
We think of the interiors of Victorian homes as dowdy and dark but that isn't true. The Victorians favoured tapestries, intricate rugs, decorated wallpaper, exquisitely furniture, and surprisingly, bright colour. Dyes were more widely available to people of all stations and the Victorians did not want for colour. Patterns and details were usually nature inspired, usually floral or vines. Walls could also be painted to mimic a building material such as wood or marble and most likely painted in rich tones. The Victorians were suckers for furniture, preferring them grandly carved with fine fabric usually embroidered or buttoned. And they did not believe in minimalism. If you could fit another piece of furniture in a room, it was going in there. Floors were almost eclusively wood laid with the previously mentioned rugs. But the Victorians did enjoy tiled floors but restricted them to entrances. The Victorians were quite in touch with their green thumbs so expect a lot of flowers and greenery inside. with various elaborately decorated patterned rugs. And remember, the Victorians loved to display as much wealth as they could. Every shelf, cabinet, case and ledge would be chocked full of ornaments and antiques.
Edwardian/The Gilded Age/Belle Epoque (1880s-1914)
This period (I've lumped them together for simplicity) began to move away from the deep tones and ornate patterns of the Victorian period. Colour became more neutral. Nature still had a place in design. Stained glass began to become popular, especially on lampshades and light fixtures. Embossing started to gain popularity and tile work began to expand from the entrance halls to other parts of the house. Furniture began to move away from dark wood, some families favouring breathable woods like wicker. The rooms would be less cluttered.
Art Deco (1920s-1930s)
The 1920s was a time of buzz and change. Gone were the refined tastes of the pre-war era and now the wow factor was in. Walls were smoother, buildings were sharper and more jagged, doorways and windows were decorated with reeding and fluting. Pastels were in, as was the heavy use of black and white, along with gold. Mirrors and glass were in, injecting light into rooms. Gold, silver, steel and chrome were used in furnishings and decor. Geometric shapes were a favourite design choice. Again, high quality and bold fabrics were used such as animal skins or colourful velvet. It was all a rejection of the Art Noveau movement, away from nature focusing on the man made.
Modernism (1930 - 1965)
Modernism came after the Art Deco movement. Fuss and feathers were out the door and now, practicality was in. Materials used are shown as they are, wood is not painted, metal is not coated. Bright colours were acceptable but neutral palettes were favoured. Interiors were open and favoured large windows. Furniture was practical, for use rather than the ornamentation, featuring plain details of any and geometric shapes. Away from Art Deco, everything is straight, linear and streamlined.
#This took forever#I'm very tired#But enjoy#I covered as much as I could find#Fantasy Guide to interiors#interior design#Architecture#writings#writing resources#Writing reference#Writing advice#Writer's research#writing research#Writer's rescources#Writing help#Mediaeval#Renaissance#Chinese Interiors#Japanese Interiors#Indian interiors#writing#writeblr#writing reference#writing advice#writer#spilled words#writers
5K notes
·
View notes
Photo
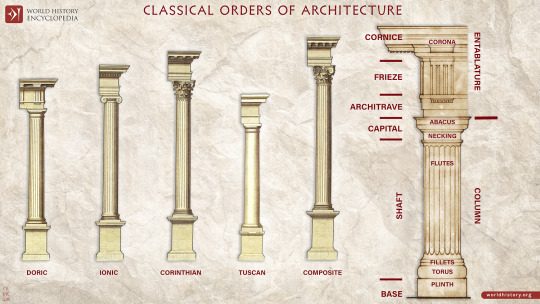
This map illustrates the five classical orders of architecture—Doric, Ionic, Corinthian, Tuscan, and Composite—as developed in ancient Greece and Rome. These column styles, each with distinct proportions and decorative features, became foundational design systems that continue to shape architectural aesthetics from antiquity through the Renaissance and into modern Neoclassicism. The Doric order...
#History#Temple#RomanArchitecture#GreekArchitecture#Column#Architecture#ClassicalGreece#Composite#Corinthian#Design#Doric#Ionic#Neoclassicism#Tuscan
176 notes
·
View notes
Text
Some Architecture Vocabulary

Arcade: a succession of arches supported on columns. An arcade can be free-standing covered passage or attached to a wall, as seen on the right.
Arch: the curved support of a building or doorway. The tops of the arches can be curved, semicircular, pointed, etc.
Architrave: the lowest part of the entablature that sits directly on the capitals (tops) of the columns.
Capital: the top portion of a column. In classical architecture, the architectural order is usually identified by design of the capital (Doric, Ionic, or Corinthian).
Classical: of or pertaining to Classicism.
Classicism: a preference or regard for the principles of Greek and Roman art and architecture. Common classicizing architecture is a sense of balance, proportion, and “ideal” beauty.
Column: an upright post, usually square, round, or rectangular. It can be used as a support or attached to a wall for decoration. In classical architecture, columns are composed of a capital, shaft, and a base (except in the Doric order).
Cornice: the rectangular band above the frieze, below the pediment.
Dome: a half-sphere curvature constructed on a circular base, as seen on the right.
Entablature: the upper portion of an order, it includes the architrave, frieze and cornice.
Frieze: the wide rectangular section on the entablature, above the architrave and below the cornice. In the Doric order, the frieze is often decorated with triglyphs (altering tablets of vertical groves) and the plain, rectangular bands spaced between the triglyphs (called metopes).
Metopes: the rectangular slabs that adorned the outside of Doric temples, just above the exterior colonnade.
Order: an ancient style of architecture. The classical orders are Doric, Ionic, or Corinthian. An order consists of a column, with a distinctive capital, supporting the entablature and pediment.
Pediment: a classical element that forms a triangular shape above the entablature. The pediment is often decorated with statues and its sides can be curved or straight.
Pronaos (pro-NAY-us): the entrance hall of a temple.
Triglyphs: a decorative element of a frieze consisting of three vertical units.
Vault: an arched ceiling usually made of wood or stone, as seen on the right.
Source ⚜ More: Word Lists ⚜ Notes ⚜ Writing Resources PDFs
#writeblr#writing notes#terminology#writers on tumblr#architecture#writing prompt#poetry#literature#poets on tumblr#spilled ink#creative writing#writing reference#dark academia#light academia#lit#worldbuilding#studyblr#langblr#booklr#bookblr#word list#writing resources
717 notes
·
View notes
Text
. . . annabeth chase










˖°𓇼gf!annabeth who asks piper what she's supposed to do on valentines. gf!annbeth who just ends up bringing you to the library with her because it's valentines day but she has assignments to do (you did say you're fine with anything as long as it's with her.) gf!annabeth who cuddles with you in the beanbag in the corner while she reads. gf!annabeth who asks you what you're reading and takes breaks so that you can catch her up on the chapters you've read. gf!annabeth who listens to soft music with you and passing the time just tangled up on the chair. gf!annabeth who finally stands up, stretches, and offers to go grab a coffee. gf!annabeth who watches you fondly as you're doing something as simple as drinking coffee. gf!annabeth who surprises you and pulls out a few letters she'd written for you (even though she's smart she's still dyslexic, so you really cherish them because she put in the time and effort to write those for you). gf!annabeth with whom you spend the whole day just relaxing and chill. gf!annabeth who lowkey panics at the end of the day wondering if she'd been too bland or boring for you but you reassure her that everything was just perfect. gf!annabeth watches you slowly start to fall asleep next to her with so much fond softness in her eyes, knowing that this relationship was something she had to build with you, knowing that it won't be perfect and always beautiful but it would be sturdy and last for millennia or more.

you're standing beside annabeth, waiting for her to finish picking out a new book to read. she's looking in the top shelf so she's on a ladder, and you're boredly leaning against the bookshelf with some greek architecture book spread open in your hands.
annabeth hums in satisfaction when she finds what she's looking for, starting down the ladder again with about three books stacked in her arms. you glance at her for a split-second before looking back at your page.
"annie," you call out to get her attention.
"hm, yes?" she peeks at your book, eyebrows raising when she sees your reading topic. "oh, you're reading on architecture? you can just ask me too."
"uh huh, yes. kiss, marry, kill - doric, ionic, corinthian."
the blonde blinks at your unexpected question, pausing midway down. "what?"
"i feel like i'ma kill doric, it's too basic. corinthian is too much for me, personally, so i'll kiss corinthian and marry ionic because wow that one's just gorgeous." annabeth almost snorts at the genuine thought behind your eyes, as if it was a serious topic.
"you're definitely ionic, annie. however corinthian gives off rich vibes but it's probably filled with issues. hm."
she couldn't stop herself. "did you know that there are actually two more types of columns, by the romans this time? they added these to the classical orders of architecture, which beforehand included doric, ionic, and corinthian. the two are called tuscan and composite, and if doric is basic to you then tuscan is definitely even more so. composite is characterized by-"
annabeth gives you a lesson on greek columns alone, right there and then. you love her, you really do, but once you get her started on architectural types and methods it's hard to get her to stop.
you had to get creative.
the daughter of athena stops talking abruptly mid-sentence, silenced by your lips on hers. you pull away slowly, expression both sheepish and unapologetic at the same time, mischievous.
she's not pleased. or isn't she? because who would've guessed annabeth chase, daughter of wisdom, would be happily kissing somebody behind public library bookshelves?

dividers by: @strangergraphics and @roseraris
#🌘 — works#2025 valentines day event#percy jackson#pjo#percy jackon and the olympians#hoo#heroes of olympus#toa#trials of apollo#annabeth chase x y/n#annabeth chase x reader#annabeth chase x gn!reader#annabeth chase x gender neutral reader#annabeth chase x female reader#annabeth chase x fem!reader#gn!reader#fem!reader#pjo tv#pjo fanfic#annabeth chase
96 notes
·
View notes
Text
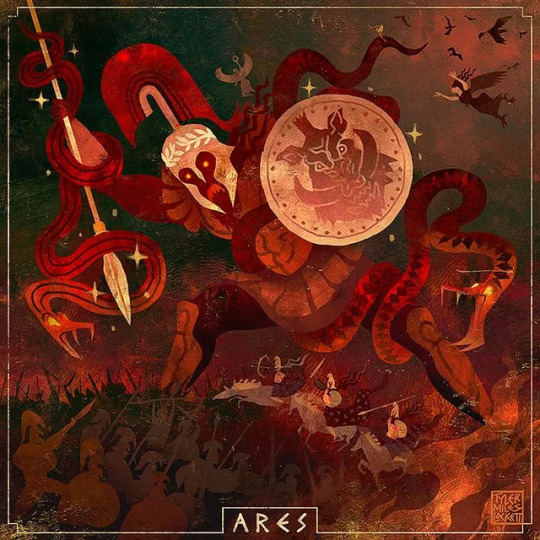
Ares/Thracian "Dionysos", A cognate of Rudlos?
This is one I will add for a more personal reason, but I think he has some connections. I'll explain but bare with me and acknowledge I consider more a UPG association than anything else. Perhaps someone here will find my shot in the dark interesting.
One of the twelve Olympians, son of Zeus, god of war, battlelust, courage and civil order. He is also associated Masculinity in general and modern Hellenists/Hellenic Polytheists often share the Personal Gnosis that he is a patron of mental health and one's struggle with it.
Now first, let me lay out a few facets of Ares I consider notable to this list. Although he is sometimes depicted as a mature, bearded man, especially after his syncretization with Mars, he is also often depicted as a spear-wielding(a common symbol to the cognates of Rudlos), nude, beardless youth, an ephebe. This brings to mind the connections between the ephebes and nude fighting, and the Koryos.
He was and is often shown diametrically opposed to Athena, Goddess of strategy, craftsmanship, and wisdom. Many misconstrue this as characterizing the "strategic and humane" warfare of Athena to the "savage and cruel" warfare of Ares. This could not be more wrong, as we have many stories of Athena encouraging, well, warcrimes, and Ares respecting another's honor.
The more accurate dichotomy is a much older, pan Indo-European one. One of defensive vs aggressive warfare. I have written earlier about the idea that Rudlos was the god of aggressive war, the marauding Koryos, counter-posed to the defensive Perkwunos, who protects the people and village from such raiders, and humanity at large from the demons of chaos, like Wṛ́tros. It is also widely accepted that Athena was formed from lesser, individual cults of palace goddesses, patrons of the individual homes of rulers, and later the cities they ruled, who later melded together into the panhellenic Athena, who likely takes her name from Athens and not the other way around as myth relates to us.
The crux of my theory is that rather than be actually being descended from the original PIE gods associated with these two forms of war, Ares and Athena sort of stepped into the molds they left behind, Ares particularly so.
The etymology of the name Ares is traditionally connected with the Greek word ἀρή (arē), the Ionic form of the Doric ἀρά (ara), "bane, ruin, curse, imprecation". Walter Burkert notes that "Ares is apparently an ancient abstract noun meaning throng of battle, war." Beekes has suggested a non-IE, Pre-Greek origin of the name. The earliest attested form of the name is the Mycenaean 𐀀𐀩, a-re.
The epithet, Areios ("warlike") was frequently appended to the names of other gods when they took on a warrior aspect or became involved in warfare: Zeus Areios, Athena Areia, even Aphrodite Areia ("Aphrodite within Ares" or "feminine Ares"), who was warlike, fully armored and armed, partnered with Athena in Sparta, and represented at Kythira's temple to Aphrodite Urania. In the Iliad, the word ares is used as a common noun synonymous with "battle."
He was also known by the name/epithet Enyalius. In Mycenaean times Ares and Enyalius were considered separate deities. Enyalius is often seen as the God of soldiers and warriors from Ares' cult. It has been suggested that the name of Enyalius ultimately represents an Anatolian loanword, although an alternative hypotheses treat it as an inherited Indo-European compound. The meaning is still unknown however.
Now, while it is indeed possible that Ares was a Pre-Greek(or perhaps even foreign) deity adopted by the Greeks, his character lines up closely with the IE idea of deified abstractions. The PIE's believed that if any idea exists, their must be a god who rules over it. In the absence of assigning it to a previously worshiped deity, they would deify the abstraction itself, this is the origin of the PIE god Xaryomen, Roman Fortuna, the various female night personifications throughout the IE world(Nyx, Nott, etc), among many others.
However there are two issues. First, his name is not IE in origin. It's seemingly a common noun, one widely adopted by IE people but still strange nonetheless. The second is his breadth of myth and variety of cultic practice, which is extremely strange for a supposed abstraction. For example, in parts of Anatolia, he had an oracular cult.
Consider his mythic origin for a moment. His birthplace was said to be Thrace, and he was believed by the Greeks to be the progenitor of their people. There is no well known obvious cognate of Ares is Thrace, so it is likely an association made by the Greeks because of the Thracian's martial skill and perceived warlike nature. However the cult of a Thracian god referred to as "Dionysus" was very widespread. Most believe him to be a separate deity. His connections to prophecy, poetry, war, and his identification with Apollon could indicate some connection to Rudlos, but his association with a solar cult feels potentially contradictory, at the very least could go either way because Apollonian influence and Rudlos-Dyeus identification in neighboring Anatolia.
Okay, enough rambling, let's get to personal, 100% UPG crackpot theory. When the IE Greeks encountered the Pre-Greek, Anatolian, and Minoan cultures, we know they adapted much of their culture and religion. Consequently, many IE deities were lost or altered beyond recognition. Rudlos's cult started to disappear before the Mycenaean age, and was then re-adopted/altered via Anatolian Apollon. During Rudlos's initial disintegration, most of his war-related aspects may have jumped ship and been given over to a newly formed/adopted deity, Ares/Enyalius. His aspect/son Leudhero may have influenced Dionysus in a similar manner.
To be clear, we will not considered Ares a cognate of Rudlos moving forward but I thought I would give you something I've been pondering while I continue to work on the next parts for the Rtkona series.
#paganism#deity worship#pagan#pagan revivalism#pie paganism#pie pantheon#pie polytheism#pie reconstructionism#pie religion#proto indo european paganism#hellenism#hellenic polytheism#hellenic deities#hellenic worship#helpol#ares#rudlos#reconstructionist paganism
28 notes
·
View notes
Text
DisneySea: (Part 5) Mythical Marina

youtube
For our fifth stop, we've come to Mythical Marina!
Here, guests find themselves flung back in time to Ancient Greece, when the country was still split into city-states and the mighty gods of Mount Olympus were still worshipped.
Making up the port of call is a seaside city-state on the coast of The Mediterranean Sea (drawing heavy inspiration from real-life city-states like Athens, Corinth and Sparta)
Travel along stone-paved pathways accompanied by olive and cypress trees, marble statues, and classic architecture of the Doric, Ionic, and Corinthian orders.
The centerpiece of this land is The Temple of Poseidon, a slightly-sized down replica of the real-life temple of the same name found in Cape Sounion.
https://www.dropbox.com/scl/fi/rc64vfugnxrfwc9n0345u/odysseus_by_montjart-daqibnn.jpg?rlkey=otcuas0hjfl4m15w5bc6atz9f&raw=1
This land offers two attractions for guests to experience, both of which based off the expansive lore of Greek mythology.
The first one is The Odyssey.
On this Audio-Animatronic ride, guests get the chance to experience the legendary poem by Homer.
Just like in the poem, the story sees the war hero Odysseus embarking on a voyage just after The Trojan War to his home Ithaca, where his wife Penelope and their son Telemachus are awaiting his return.
But little did he know that his voyage would be easier said than done.
As through his journey, Odysseus finds himself having to endure the wrath of the god of the sea himself, Poseidon, and facing the many hardships he's placed on his path.
This includes getting captured by Calypso (who wanted to make him her lover), braving through a massive storm casted by Poseidon himself, being tempted by the food of The Lotus Eaters, battling the cyclops Polyphemus, escaping the cannibal-like Laestrygonians, avoiding Circe and her army of pig-men, navigating through the depths of the underworld to meet with the blind prophet Tiresias, ignoring the luring song of the sirens, and fighting the sea monster and living whirlpool Scylla and Charybdis.

The second attraction is Journey of the Hippocampus.
On this indoor rollercoaster ride, guests can hope aboard cars modeled after the legendary sea creature the ride is named after.
Soon enough, guests find themselves zooming through the underwater world of The Mediterranean, encountering coral reefs, sunken ruins, shipwrecks, and even volcanic chasms.
In terms of dining, this land has one restaurant: The Olive Tree.
Set in a replica of an ancient Greek courtyard with a massive olive tree at the center of it, this restaurant serves dishes dating back to the days of Ancient Greece such as wine-dipped barley bread, teganites, Greek salad (made with lettuce, asparagus, cucumber, onion, olives, olive oil and vinegar), a cheese and olive platter (consisting of feta, kasseri, kefalograviera, manouri, graviera, and kefalotyri), figs, a nut mix (consisting of pistachios, walnuts, almonds, sesame and chestnuts), a Greek fruit salad (made with figs, pomegranates, apples, pears, cherries and grapes), roasted fish, fried fish skewers, roasted octopus, fried squid, lentil soups, pastilli, a choice of either honey-drizzled cheese, figs or olives, and a wide selection of wine to choose from.
For shopping, we have The Agora.
Named after and set in a replica of the ancient Greek marketplace of the same name, this establishment sells items such as Greek dolls, Greek Orthodox Iconography, leather goods, and evil eye charms.
There's also two smaller shops within this massive shop.
First there's Θησαυροί της Ελλάδας (“Treasures of Greece”), which sells Greek masks, carvings, statuettes, paintings, pottery, miniature mosaics and stories on scrolls, and Νέκταρ των Θεών (“Nectar of the Gods”), which sells food items, like Kalamata olives, olive oil, and traditional Greek spices.
As for entertainment, there's The Players of Dionysus.
Based in a replica of an ancient Greek theater, this group performs somewhat condensed versions of classic Greek theater productions such as Medea, Oedipus Rex, The Frogs, and even Disney's very own adaptation of Hercules.
And finally for character greetings, we have Hercules, Pegasus, Philoctetes, Megara, Hades, Zeus and Hermes.
#theme park idea#theme park ideas#theme park concept#theme park design#tokyo disneysea#disneysea#walt disney imagineering#disney parks#greece#ancient greece#greek mythology#the odyssey#hippocampus#hercules
10 notes
·
View notes
Text
I stated up so late last night writing the next session, but I didn't get much done because I had... to research the difference between doric, ionic, and fucking corinithian column orders just to write a single sentence because one of our players gave me a pinterest moodboard + a setting for his character and I got caught up trying to identify the columns used😭
#i feel like it doesn't matter but it matters... TO ME#did they use...corinthian in 15th century northern italy? idk i need to look into it more#duckduckgo isn't super helpful#émile barks
6 notes
·
View notes
Text


Tuscan columns found just outside my city, also sometimes known as Roman Doric columns. Tuscan columns very closely resemble Doric columns, a style that dates back to ancient Greece. Tuscan columns and Doric columns are both known for their simplicity and lack of ornaments. Tuscan columns are characterized by their base and smooth shaft, whereas Doric columns usually have a fluted shaft and no base.
The history of the Tuscan column is spotty. Some historians think that the Tuscan was a primitive style that predates the classic Greek Doric, Ionic, and Corinthian styles. Other historians say that the Italians later developed the Roman Doric style from the ancient Greek Orders, or styles, that came first.
#architecture#buildings#nostaligiacore#greek posts#ancient rome#ancient greece#photography#urban photography
2 notes
·
View notes
Text

Day 119 — Colosseum
The Colosseum is one of the greatest feats of Roman architecture ever built. It is the largest Roman amphitheater in the world and despite suffering multiple fires, earthquakes, and other natural disasters it is still standing today.
Built in Rome under the Flavian emperors, construction of the Colosseum was begun sometime between 70 and 72 ce during the reign of Vespasian. It is located just east of the Palatine Hill, on the grounds of what was Nero’s Golden House. The artificial lake that was the centerpiece of that palace complex was drained, and the Colosseum was sited there, a decision that was as much symbolic as it was practical. Vespasian, whose path to the throne had relatively humble beginnings, chose to replace the tyrannical emperor’s private lake with a public amphitheater that could host tens of thousands of Romans.
The Colosseum was built from an estimated 100,000 cubic meters of travertine stone, plus a similar measure of Roman cement, bricks, and tuff blocks. Travertine is a class of limestone that draws its name from Tibur (near modern-day Tivoli), where it was mined.
Most of the labor for the construction of the building was provided by Jewish slaves, who had been taken as prisoners following the first Jewish-Roman war.
In addition to the different types of stone and cement, an estimated 300 tonnes of iron clamps were used to bind the large blocks together. These clamps were scavenged in later centuries when the Colosseum fell into disrepair, leaving large pockmarks in the building’s walls that are still recognizable today.
All three of the major architectural orders of the time were represented:
The ground floor columns were done in the Tuscan style, a Roman variation on the austere Greek Doric style.
The second floor featured slightly more elaborate Ionic columns.
The third floor employed the more intricate and decorated Corinthian style.
Photo: 1987
1 note
·
View note
Photo
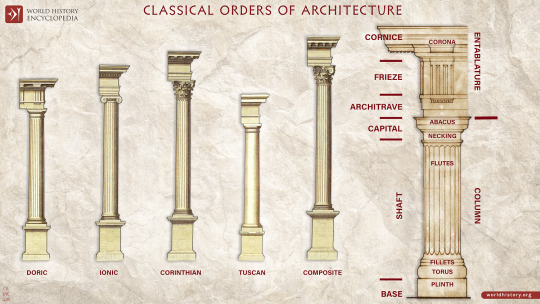
The Classical Orders of Architecture, rooted in ancient Greece and further developed by the Romans, are essential design principles shaping classical and neoclassical buildings. These orders - Doric, Ionic, and Corinthian - have their roots in ancient Greek architecture, while the Romans introduced Tuscan and Composite which share common elements but exhibit distinct new characteristics. Doric emphasizes simplicity, Ionic introduces slender and graceful sophistication, Corinthian showcases ornate grandeur, Tuscan exhibits refined simplicity, and Composite blends Ionic and Corinthian elements. Widely adopted during the Renaissance and Neoclassical periods, these orders remain influential, emphasizing proportion, balance, and aesthetic harmony in architectural design.
56 notes
·
View notes
Text
Greek History And Greek Buildings In History
Greek architecture, spanning from around 900 BCE to the first century CE, is renowned for its temples, which are considered the epitome of ancient Greek architectural achievement. The Parthenon in Athens is one of the most iconic examples[1][3][5]. Greek architecture is characterized by three distinct orders: Doric, Ionic, and Corinthian, each with unique column designs and decorative…
0 notes
Text
How would the arena of brutality and danger deteriorate over time?
The Roman Colosseum, also known as the Flavian Amphitheatre, is an iconic symbol of ancient Rome's architectural prowess and cultural significance. Here is a comprehensive introduction to this historic landmark:
History and Construction: The Colosseum was commissioned by Emperor Vespasian in AD 72 and completed by his son Titus in AD 80. It was built on the site of a drained lake in the heart of Rome, known as the Campo Marzio, which provided ample space for its massive construction. The Colosseum's name is derived from the colossal statue of Nero that once stood nearby.

Architectural Features: The amphitheatre is a marvel of Roman engineering, with a distinctive elliptical shape measuring 189 meters in length, 156 meters in width, and standing 50 meters tall. It is estimated to have held between 50,000 to 80,000 spectators in its prime. The exterior is characterized by four stories of arches and columns, each level adorned with different orders of columns—Doric, Ionic, and Corinthian.
Purpose and Events: The Colosseum was primarily used for gladiatorial contests, where trained fighters (gladiators) battled each other or wild animals to entertain the crowds. These spectacles were often accompanied by other forms of public entertainment, such as executions, re-enactments of famous battles, and animal hunts (venationes).

Symbol of Roman Civilization: Beyond its entertainment value, the Colosseum symbolized the grandeur and power of the Roman Empire. It served as a gathering place for Roman citizens of all classes and backgrounds, reinforcing social hierarchy and imperial authority.
Decline and Preservation: With the decline of the Roman Empire, the Colosseum fell into disuse and was damaged by earthquakes and stone-robbers. However, efforts to preserve and restore the monument began in the 18th century and continue to this day, making it one of the most visited and recognizable landmarks in the world.
Cultural Significance: Today, the Colosseum stands as a testament to Roman engineering and architectural ingenuity. It is a UNESCO World Heritage Site and a symbol of the enduring legacy of ancient Rome, attracting millions of visitors annually who come to marvel at its history and significance.

In summary, the Roman Colosseum remains an enduring symbol of ancient Roman civilization, showcasing both its architectural achievements and its complex social and cultural dynamics.
Thanks for reading ♥ ☻
♥
0 notes
Text
What Is Greek Architecture?
Greek architecture, known for its beauty and accuracy, has made a lasting impression on the world. Its philosophies and styles impacted numerous civilizations and continue to inspire contemporary architecture.
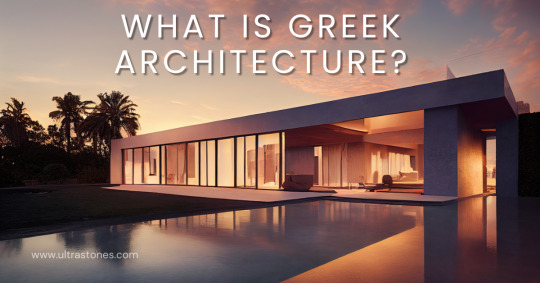
Understanding Greek architecture entails investigating its essential components, historical context, and ongoing legacy.
Historical Context
Greek architecture flourished from the 7th to the 4th centuries BCE, encompassing the Archaic, Classical, and Hellenistic periods. This era saw the establishment of city-states such as Athens and Sparta, each of which contributed to the architectural advancements that defined Greek style.
The Greeks emphasized proportion, symmetry, and harmony in their architectural designs, aiming to reflect their philosophical and artistic values.
Key Elements of Greek Architecture
Columns and Orders:
Greek architecture is perhaps most recognized for its use of columns, which are classified into three orders: Doric, Ionic, and Corinthian.
Doric: The simplest and most durable, with plain capitals and no base. Doric columns, noted for their robustness and simplicity, are often utilized throughout mainland Greece.
Ionic: The scroll-like volutes on its capitals distinguish the Ionic order, which is more beautiful and thin. It was widely utilized throughout the Greek islands and Asia Minor.
Corinthian: The most ornate, having intricate acanthus leaf designs on the capitals. Though less prevalent in Greek architecture, it became extremely popular during Roman times.
Temples
Temples are the quintessential examples of Greek architecture, built as dwellings for the gods. The Parthenon, dedicated to Athena, represents the Doric order and is renowned for its ideal proportions and beautiful sculptures.
Greek temples typically have a rectangular floor plan, a colonnade (peristyle) that surrounds the structure, and a center room (cella) with the deity's statue.
Theaters
Greek theaters, such as the Epidaurus Theatre, are engineering and acoustical marvels. Built into hillsides, they took advantage of the natural topography to create amphitheaters with outstanding sightlines and sound distribution.
The semi-circular configuration of seating aimed at the stage (orchestra) allowed huge crowds to see concerts clearly.
Stoas and Agoras
Stoas (covered walks) and agoras (public squares) played important roles in Greek social and political life. The Stoa of Attalos in Athens is an excellent example of a covered place for merchants, public discourse, and civic events.
Architectural Innovations
Greek architects pioneered several innovations that have endured through centuries:
Proportion and Symmetry: The Greeks used mathematical ratios to produce balance and harmony in their structures, which continues to influence architectural design ideas today.
Optical Refinements:
To overcome optical illusions, the Greeks used techniques such as entasis (slight curving of columns) and modest space between columns. Legacy and Influence.
Greek architecture leaves a lasting legacy. Roman architecture drew largely on Greek predecessors, particularly the Corinthian order and temple design.
The Renaissance saw a rebirth of Greek ideals, with builders such as Palladio taking influence from ancient Greek constructions. Many government buildings and monuments across the world today use neoclassical architecture that reflects Greek aesthetics.
Greek architecture is distinguished by its beauty, proportion, and functionality quest. Its attention to proportion, inventive use of columns, and public areas have left a lasting impression.
Greek architecture's ideas continue to inspire and shape the built environment today, demonstrating their everlasting appeal and enormous impact on architectural history.
0 notes
Text
10 Things you did not know about Greek Architecture
Greek design extends from c. 900 B.C.E. to the first century C.E. (with the earliest surviving stone engineering dating to the seventh century B.C.E.). Ancient Greek draftsmen took a stab at the accuracy and greatness of workmanship that are the signs of Greek craftsmanship overall. The equations they imagined as right on time as the 6th century B.C. have impacted the design of the previous two centuries. The two chief orders in Archaic and Classical Greek design are the Doric and the Ionic.
The way into the evergreen allure of the design style is in its ‘logic and order’, which radiates amiability and excellence in the structures. The point was to accomplish and depict the Greek Principle of ‘Arete’, which signifies ‘accomplishing one’s finished potential.
1. Greek Architecture was influenced by various cultures

Image : https://diplomaofbuildingandconstruction.blogspot.com/2022/05/construction-and-architects-faq.html
2. Oriental societies influenced the Greek settlements along the shore of Asia Minor (Turkey)
The beginnings of Greek compositional plan are not to be found in the different strands of Aegean workmanship that showed up in the eastern Mediterranean, strikingly Minoan or Mycenaean craftsmanship, yet in the Oriental societies that emptied their persuasions into the Greek settlements along the shore of Asia Minor (Turkey) and from that point to Hellas itself. Since the time of the Geometric Period (900–725 BCE), the principal undertaking of the Greek draftsman was to plan sanctuaries respecting at least one Greek divinities. Truth be told until the fifth century BCE it was his lone concern. The sanctuary was only a house (Oikos) for the god, who was addressed there by his clique sculpture, and most Geometric-period establishments show that they were developed by a straightforward square shape. As indicated by fired models (like the eighth-century model found in the Sanctuary of Hera close to Argos), they were made out of rubble and mud block with wood radiates and a covered or level earth rooftop. By 700 BCE, the last was superseded by a slanting rooftop produced using terminated mud rooftop tiles. Their insides utilized a standard arrangement adjusted from the Mycenean castle megaron. The sanctuary’s principal room, which contained the sculpture of the god, or divine beings, to whom the structure was devoted, was known as the cella or naos.
Generally, Greek Architecture is associated with Temple-Architecture or Other Public Buildings
Greek city-states put significant assets in sanctuary working — as they rivaled each other in key and financial terms, yet in addition in their engineering. For instance, Athens committed colossal assets to the development of the acropolis in the fifth century B.C.E. — to a limited extent so Athenians could be sure that the sanctuaries worked to respect their divine beings outperformed anything that their opponent states could offer.
Ancient Greek sanctuaries highlighted relative proportional design, sections, friezes, and pediments generally adorned with sculpture in help. These components give old Greek Architecture its unmistakable person. The ancient Greek planners fabricated sanctuaries to be seen from an external perspective. Individuals were by and large not permitted inside them.
Layout development in ancient Greek Architecture
The Old Greek underlying style that energetically influenced later architecture is the colonnade. A Colonnade is a line of sections supporting an entablature. It will in general be joined to a design (as in a porch) or detached. Sanctuaries with a peripheral plan (from the Greek πτερον (pteron) meaning “wing”) have a single line of section organized all around the outside of the building. Dipteral sanctuaries simply have a twofold line of sections including the design. One of the additional astonishing plans is the tholos, a sanctuary with an indirect ground plan; well known models are confirmed at the place of refuge of Apollo in Delphi and the place of refuge of Asclepius at Epidauros. The configuration of the internal heavenly spot, various burdens (expecting to be any), and including segments, generally, followed one of five fundamental plans, named as follows.
In the event that the entry to the cella combined two or three areas, the construction was known as a “templum in antis”. [“in antis” means “between the divider pillars”] (Example: Siphnian Treasury, Delphi, 525 BCE; or Temple of Hera, Olympia, 590 BCE.)
· In the event that the path was gone before by a porch of areas across its front, the construction was known as a prostyle asylum. (Model: Temple B, Selinunte, Sicily, c.600–550 BCE.)
· Assuming the patio of areas at the front, there was a passage of fragments at the back outside of the cella, the design was known as an amphiprostyle safe-haven. (Model: Temple of Athena Nike, Athens, 425 BCE. Then again see the later Temple of Venus and Roma, Rome, 141 CE.)
· In the event that the passage enveloped the entire design, it was known as a fringe asylum. (Model: The Parthenon, Athens, 447–437 BCE)
· In the event that the passageway including the construction contained a twofold line of sections, it was known as a dipteral asylum. (Model: The Heraion of Samos, 550 BCE; or Temple of Apollo, Didyma, Asia Minor, 313 BCE.)
Use of geometry in Greek Architecture
It is most plausible that the antiquated Greek architects proportioned their sanctuary plans by utilizing straightforward mathematical developments to decide the essential generally speaking extents of the structure. (Leonardis, 2016). The main mathematical strategy is multiplying the space of a square, an extremely antiquated technique discovered currently in Babylonian earth tablets (Wilson Jones 2000b: 90–93).
The headway of sensible and speculative math by the old Greeks was an immense social accomplishment, and it showed the essentials for the advancement of the Greek plan. The second basic numerical technique is a relative extent, which moreover has common sense work. The plan cycle was probably refined by drawing traces. These graphs were, in light of everything, comparing and supporting the affirmation of areas.
The modelers of old-style Greece considered numerous cutting edge strategies to make their constructions look totally even. They made symmetrical planes with an outstandingly slight vertical U-shape and areas that were fatter in the middle than at the terminations. Without these progressions, the designs would appear to list; with them, they looked perfect and radiant.
Deriving a Formula and its Order of architecture
The change from block and wood to more lasting stone invigorated Greek modelers to plan an essential compositional “format” for sanctuaries and other comparable public structures. This first “format”, known as the “Doric Order” of engineering, set out a progression of rules concerning the qualities and measurements of sections, upper veneers, and enhancing works. The resulting “layouts” incorporated the Ionic Order (from 600) and the Corinthian Order (from 450).
Ancient Greek design concocted three principles, “orders” or “layouts”: the Doric Order, the Ionic Order, and the Corinthian Order. These Orders set out a wide arrangement of rules concerning the plan and development of sanctuaries and comparative structures. These guidelines directed the shape, subtleties, extents, and corresponding connections of the sections, capitals, entablature, pediments, and stylobate.
Development of Stone Architecture
From the get-go in Greek history sanctuaries were made of wood. Stone, particularly marble, turned into the material of decision in the seventh century BC. Marble was exceptionally abundant in Greece.
Until about 650 BCE, mid-way through the Orientalizing Period (725–600 BCE), no sanctuaries were built in completed stone. Be that as it may, from 650 BCE onwards, or somewhere around there, there was recharging of contacts and exchange joins among Greece and the Middle East, including Egypt, the home of stone engineering. (See: Ancient Egyptian Architecture.) Subsequently, Greek originators and bricklayers got comfortable with Egypt’s stone structures and development methods, including those of Imhotep, which prepared for fantastic engineering and models in Greece. This cycle — known as “petrification” — included the supplanting of wooden designs with stone ones. Limestone was normally utilized for columns and dividers, while earthenware was utilized for rooftop tiles and marble for ornamentation. It was a progressive cycle, which started in the last piece of the seventh century, and a few designs, similar to the sanctuary at Thermum, consisted of wood and terminated mud, just as stone.
The structure development of Stone in Greek Architecture
The mystery that keeps the architecture standing pleased, without the smallest harm from the seismic tremors that have occurred over a load of years, effectively goes against the hypothesis of present-day structural designing because without having an establishment, it is triple seismically protected. This triple protection is situated in various pieces of the structure. The principal point is situated on the layers of enormous flat and amazingly smooth marbles on which the Parthenon steps. The second is seen in the metal versatile joints which associate the plates of each layer and in the focal point of which are found little iron heaps around which lead has been poured. Also, the third is situated in the segments of the structure, which were not put in one piece, since the antiquated Greeks realized that to withstand the vibrations of the earth, they must be set in cuts of marble, consummately applied to one another. The segments — at long last — in the manner they were set, permitted the entire structure to sway however not breakdown!
Colors were striking bold to emphasize the buildings in Greek Architecture
Every one of the information that students of history and archeologists have available to them shows that the Parthenon didn’t have the white shading we see today. All things considered, it was painted in numerous splendid tones! Until the start of the nineteenth century, the deliberate uncovering of old Greek locales had brought to the front plenty of models, some of which had noticeable hints of brilliant surfaces. Utilizing focused energy lights, bright light, and exceptionally planned cameras, it is demonstrated that the entirety of the Parthenon Images was painted.
The Greeks consistently painted their marble sanctuaries. Truth be told they appear to be not exclusively to have painted them, however, to have utilized pretentious tones for the reason, revealing liberally in red, blue, and gold. There probably has been some endeavor to associate tone and construction, with the primary individuals kept clear and remarkable, the lower parts minimal hued, and the upper parts alone blooming in tone as they did in sculptural embellishment, however, all proof has since a long time ago disappeared.
Legacy Of Greek Architecture
The Romans were huge manufacturers, designers, and draftsmen by their own doing, however throughout vanquishing the western world, they were exceptionally impacted by Greek aesthetics. The enormous utilization of the Ionic, Doric, and Corinthian Orders is the clearest model. One common kind of building was a basilica, which was created from the Greek Stoa, yet was completely encased instead of enclosed on one side. The lobby contained corridors within, which assisted with getting sorted out and partitioning the inside space.
Read more About: certificate iv in building and construction
#carpentry courses in melbourne for domestic students#carpentry courses in melbourne for international students#painting and decorating course melbourne#carpentry courses melbourne for international students#Beginner to Advanced Level English Courses in Melbourne#certificate iii in cabinet making melbourne#certificate 3 in cabinet making melbourne#carpentry course melbourne#cabinet maker course melbourne#Certificate III in Cabinet Making and Timber Technology#diploma of leadership and management melbourne for international students#Advanced Level English Courses in Melbourne#General English Program Melbourne#General English Courses Melbourne#Beginner English Courses in Melbourne
0 notes