#Indian interiors
Text
Fantasy Guide to Interiors
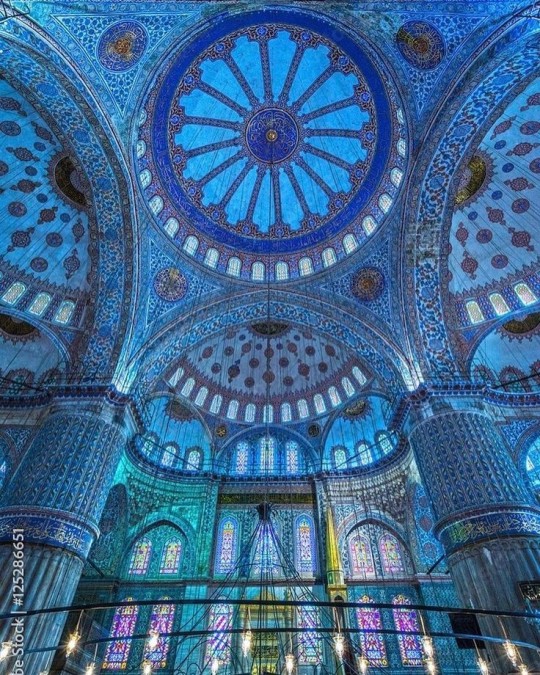
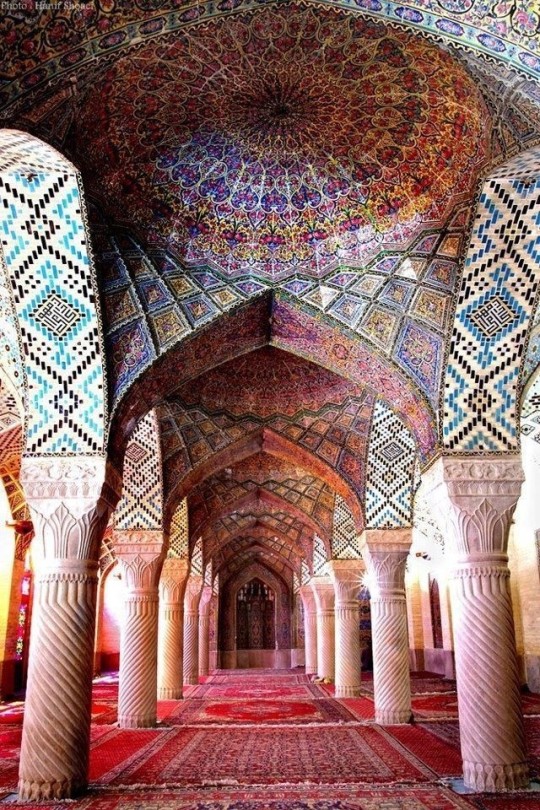
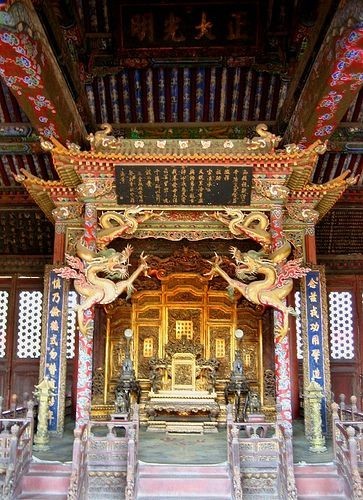
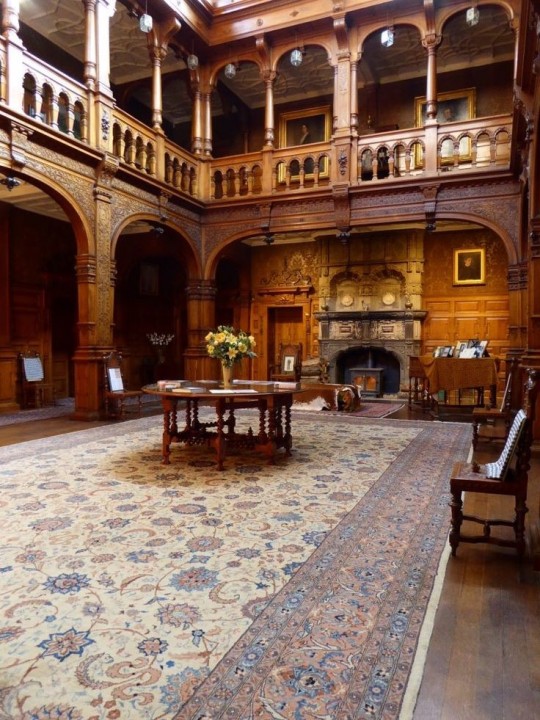
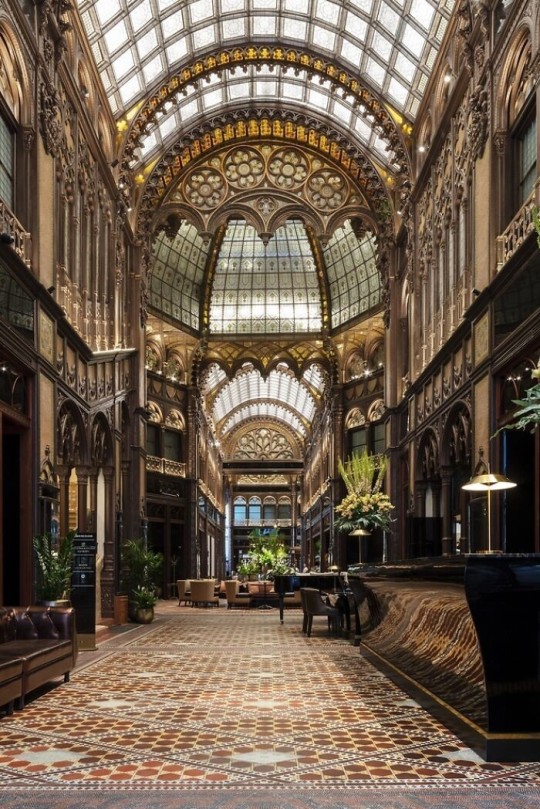
As a followup to the very popular post on architecture, I decided to add onto it by exploring the interior of each movement and the different design techniques and tastes of each era. This post at be helpful for historical fiction, fantasy or just a long read when you're bored.
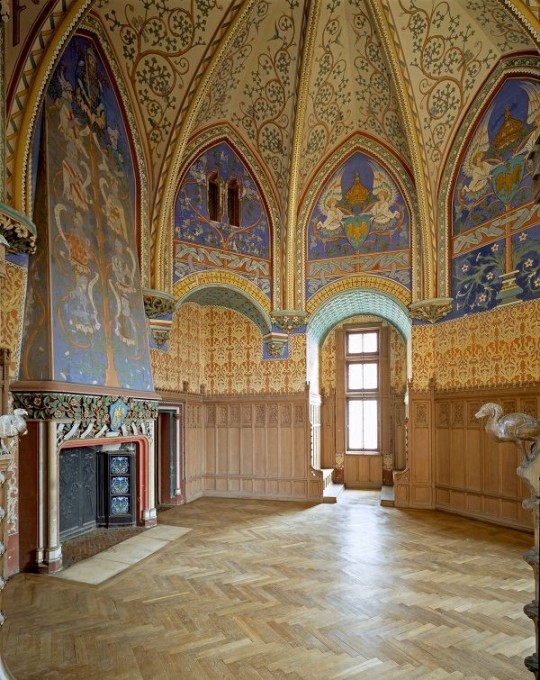
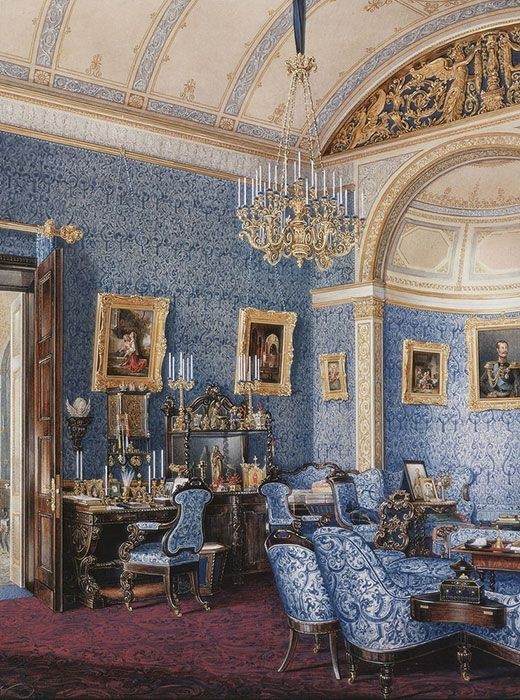
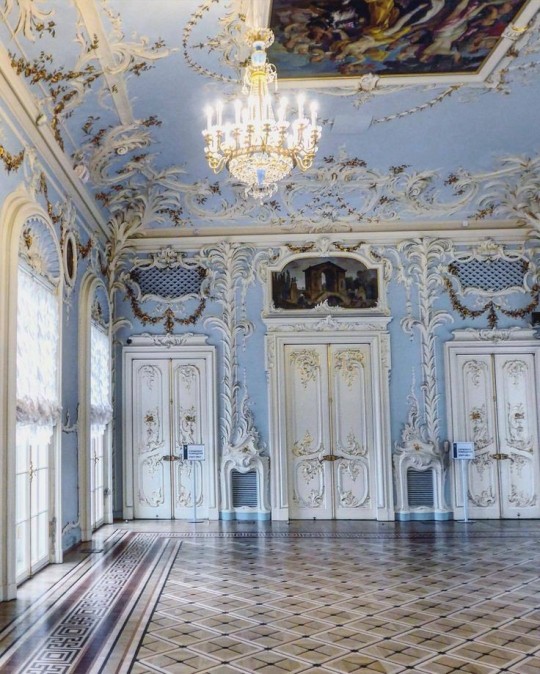
Interior Design Terms
Reeding and fluting: Fluting is a technique that consists a continuous pattern of concave grooves in a flat surface across a surface. Reeding is it's opposite.
Embossing: stamping, carving or moulding a symbol to make it stand out on a surface.
Paneling: Panels of carved wood or fabric a fixed to a wall in a continuous pattern.
Gilding: the use of gold to highlight features.
Glazed Tile: Ceramic or porcelain tiles coated with liquid coloured glass or enamel.
Column: A column is a pillar of stone or wood built to support a ceiling. We will see more of columns later on.
Bay Window: The Bay Window is a window projecting outward from a building.
Frescos: A design element of painting images upon wet plaster.
Mosaic: Mosaics are a design element that involves using pieces of coloured glass and fitted them together upon the floor or wall to form images.
Mouldings: ornate strips of carved wood along the top of a wall.
Wainscoting: paneling along the lower portion of a wall.
Chinoiserie: A European take on East Asian art. Usually seen in wallpaper.
Clerestory: A series of eye-level windows.
Sconces: A light fixture supported on a wall.
Niche: A sunken area within a wall.
Monochromatic: Focusing on a single colour within a scheme.
Ceiling rose: A moulding fashioned on the ceiling in the shape of a rose usually supporting a light fixture.
Baluster: the vertical bars of a railing.
Façade: front portion of a building
Lintel: Top of a door or window.
Portico: a covered structure over a door supported by columns
Eaves: the part of the roof overhanging from the building
Skirting: border around lower length of a wall
Ancient Greece
Houses were made of either sun-dried clay bricks or stone which were painted when they dried. Ground floors were decorated with coloured stones and tiles called Mosaics. Upper level floors were made from wood. Homes were furnished with tapestries and furniture, and in grand homes statues and grand altars would be found. Furniture was very skillfully crafted in Ancient Greece, much attention was paid to the carving and decoration of such things. Of course, Ancient Greece is ancient so I won't be going through all the movements but I will talk a little about columns.
Doric: Doric is the oldest of the orders and some argue it is the simplest. The columns of this style are set close together, without bases and carved with concave curves called flutes. The capitals (the top of the column) are plain often built with a curve at the base called an echinus and are topped by a square at the apex called an abacus. The entablature is marked by frieze of vertical channels/triglyphs. In between the channels would be detail of carved marble. The Parthenon in Athens is your best example of Doric architecture.
Ionic: The Ionic style was used for smaller buildings and the interiors. The columns had twin volutes, scroll-like designs on its capital. Between these scrolls, there was a carved curve known as an egg and in this style the entablature is much narrower and the frieze is thick with carvings. The example of Ionic Architecture is the Temple to Athena Nike at the Athens Acropolis.
Corinthian: The Corinthian style has some similarities with the Ionic order, the bases, entablature and columns almost the same but the capital is more ornate its base, column, and entablature, but its capital is far more ornate, commonly carved with depictions of acanthus leaves. The style was more slender than the others on this list, used less for bearing weight but more for decoration. Corinthian style can be found along the top levels of the Colosseum in Rome.
Tuscan: The Tuscan order shares much with the Doric order, but the columns are un-fluted and smooth. The entablature is far simpler, formed without triglyphs or guttae. The columns are capped with round capitals.
Composite: This style is mixed. It features the volutes of the Ionic order and the capitals of the Corinthian order. The volutes are larger in these columns and often more ornate. The column's capital is rather plain. for the capital, with no consistent differences to that above or below the capital.
Ancient Rome
Rome is well known for its outward architectural styles. However the Romans did know how to add that rizz to the interior. Ceilings were either vaulted or made from exploded beams that could be painted. The Romans were big into design. Moasics were a common interior sight, the use of little pieces of coloured glass or stone to create a larger image. Frescoes were used to add colour to the home, depicting mythical figures and beasts and also different textures such as stonework or brick. The Romans loved their furniture. Dining tables were low and the Romans ate on couches. Weaving was a popular pastime so there would be tapestries and wall hangings in the house. Rich households could even afford to import fine rugs from across the Empire. Glass was also a feature in Roman interior but windows were usually not paned as large panes were hard to make. Doors were usually treated with panels that were carved or in lain with bronze.
Ancient Egypt
Egypt was one of the first great civilisations, known for its immense and grand structures. Wealthy Egyptians had grand homes. The walls were painted or plastered usually with bright colours and hues. The Egyptians are cool because they mapped out their buildings in such a way to adhere to astrological movements meaning on special days if the calendar the temple or monuments were in the right place always. The columns of Egyptian where thicker, more bulbous and often had capitals shaped like bundles of papyrus reeds. Woven mats and tapestries were popular decor. Motifs from the river such as palms, papyrus and reeds were popular symbols used.
Ancient Africa
African Architecture is a very mixed bag and more structurally different and impressive than Hollywood would have you believe. Far beyond the common depictions of primitive buildings, the African nations were among the giants of their time in architecture, no style quite the same as the last but just as breathtaking.
Rwandan Architecture: The Rwandans commonly built of hardened clay with thatched roofs of dried grass or reeds. Mats of woven reeds carpeted the floors of royal abodes. These residences folded about a large public area known as a karubanda and were often so large that they became almost like a maze, connecting different chambers/huts of all kinds of uses be they residential or for other purposes.
Ashanti Architecture: The Ashanti style can be found in present day Ghana. The style incorporates walls of plaster formed of mud and designed with bright paint and buildings with a courtyard at the heart, not unlike another examples on this post. The Ashanti also formed their buildings of the favourite method of wattle and daub.
Nubian Architecture: Nubia, in modern day Ethiopia, was home to the Nubians who were one of the world's most impressive architects at the beginning of the architecture world and probably would be more talked about if it weren't for the Egyptians building monuments only up the road. The Nubians were famous for building the speos, tall tower-like spires carved of stone. The Nubians used a variety of materials and skills to build, for example wattle and daub and mudbrick. The Kingdom of Kush, the people who took over the Nubian Empire was a fan of Egyptian works even if they didn't like them very much. The Kushites began building pyramid-like structures such at the sight of Gebel Barkal
Japanese Interiors
Japenese interior design rests upon 7 principles. Kanso (簡素)- Simplicity, Fukinsei (不均整)- Asymmetry, Shizen (自然)- Natural, Shibumi (渋味) ��� Simple beauty, Yugen (幽玄)- subtle grace, Datsuzoku (脱俗) – freedom from habitual behaviour, Seijaku (静寂)- tranquillity.
Common features of Japanese Interior Design:
Shoji walls: these are the screens you think of when you think of the traditional Japanese homes. They are made of wooden frames, rice paper and used to partition
Tatami: Tatami mats are used within Japanese households to blanket the floors. They were made of rice straw and rush straw, laid down to cushion the floor.
Genkan: The Genkan was a sunken space between the front door and the rest of the house. This area is meant to separate the home from the outside and is where shoes are discarded before entering.
Japanese furniture: often lowest, close to the ground. These include tables and chairs but often tanked are replaced by zabuton, large cushions. Furniture is usually carved of wood in a minimalist design.
Nature: As both the Shinto and Buddhist beliefs are great influences upon architecture, there is a strong presence of nature with the architecture. Wood is used for this reason and natural light is prevalent with in the home. The orientation is meant to reflect the best view of the world.
Islamic World Interior
The Islamic world has one of the most beautiful and impressive interior design styles across the world. Colour and detail are absolute staples in the movement. Windows are usually not paned with glass but covered in ornate lattices known as jali. The jali give ventilation, light and privacy to the home. Islamic Interiors are ornate and colourful, using coloured ceramic tiles. The upper parts of walls and ceilings are usually flat decorated with arabesques (foliate ornamentation), while the lower wall areas were usually tiled. Features such as honeycombed ceilings, horseshoe arches, stalactite-fringed arches and stalactite vaults (Muqarnas) are prevalent among many famous Islamic buildings such as the Alhambra and the Blue Mosque.
Byzantine (330/395–1453 A. D)
The Byzantine Empire or Eastern Roman Empire was where eat met west, leading to a melting pot of different interior designs based on early Christian styles and Persian influences. Mosaics are probably what you think of when you think of the Byzantine Empire. Ivory was also a popular feature in the Interiors, with carved ivory or the use of it in inlay. The use of gold as a decorative feature usually by way of repoussé (decorating metals by hammering in the design from the backside of the metal). Fabrics from Persia, heavily embroidered and intricately woven along with silks from afar a field as China, would also be used to upholster furniture or be used as wall hangings. The Byzantines favoured natural light, usually from the use of copolas.
Indian Interiors
India is of course, the font of all intricate designs. India's history is sectioned into many eras but we will focus on a few to give you an idea of prevalent techniques and tastes.
The Gupta Empire (320 – 650 CE): The Gupta era was a time of stone carving. As impressive as the outside of these buildings are, the Interiors are just as amazing. Gupta era buildings featured many details such as ogee (circular or horseshoe arch), gavaksha/chandrashala (the motif centred these arches), ashlar masonry (built of squared stone blocks) with ceilings of plain, flat slabs of stone.
Delhi Sultanate (1206–1526): Another period of beautifully carved stone. The Delhi sultanate had influence from the Islamic world, with heavy uses of mosaics, brackets, intricate mouldings, columns and and hypostyle halls.
Mughal Empire (1526–1857): Stonework was also important on the Mughal Empire. Intricately carved stonework was seen in the pillars, low relief panels depicting nature images and jalis (marble screens). Stonework was also decorated in a stye known as pietra dura/parchin kari with inscriptions and geometric designs using colored stones to create images. Tilework was also popular during this period. Moasic tiles were cut and fitted together to create larger patters while cuerda seca tiles were coloured tiles outlined with black.
Chinese Interiors
Common features of Chinese Interiors
Use of Colours: Colour in Chinese Interior is usually vibrant and bold. Red and Black are are traditional colours, meant to bring luck, happiness, power, knowledge and stability to the household.
Latticework: Lattices are a staple in Chinese interiors most often seen on shutters, screens, doors of cabinets snf even traditional beds.
Lacquer: Multiple coats of lacquer are applied to furniture or cabinets (now walls) and then carved. The skill is called Diaoqi (雕漆).
Decorative Screens: Screens are used to partition off part of a room. They are usually of carved wood, pained with very intricate murals.
Shrines: Spaces were reserved on the home to honour ancestors, usually consisting of an altar where offerings could be made.
Of course, Chinese Interiors are not all the same through the different eras. While some details and techniques were interchangeable through different dynasties, usually a dynasty had a notable style or deviation. These aren't all the dynasties of course but a few interesting examples.
Song Dynasty (960–1279): The Song Dynasty is known for its stonework. Sculpture was an important part of Song Dynasty interior. It was in this period than brick and stone work became the most used material. The Song Dynasty was also known for its very intricate attention to detail, paintings, and used tiles.
Ming Dynasty(1368–1644): Ceilings were adorned with cloisons usually featuring yellow reed work. The floors would be of flagstones usually of deep tones, mostly black. The Ming Dynasty favoured richly coloured silk hangings, tapestries and furnishings. Furniture was usually carved of darker woods, arrayed in a certain way to bring peace to the dwelling.
Han Dynasty (206 BC-220 AD): Interior walls were plastered and painted to show important figures and scenes. Lacquer, though it was discovered earlier, came into greater prominence with better skill in this era.
Tang Dynasty (618–907) : The colour palette is restrained, reserved. But the Tang dynasty is not without it's beauty. Earthenware reached it's peak in this era, many homes would display fine examples as well. The Tang dynasty is famous for its upturned eaves, the ceilings supported by timber columns mounted with metal or stone bases. Glazed tiles were popular in this era, either a fixed to the roof or decorating a screen wall.
Romanesque (6th -11th century/12th)
Romanesque Architecture is a span between the end of Roman Empire to the Gothic style. Taking inspiration from the Roman and Byzantine Empires, the Romanesque period incorporates many of the styles. The most common details are carved floral and foliage symbols with the stonework of the Romanesque buildings. Cable mouldings or twisted rope-like carvings would have framed doorways. As per the name, Romansque Interiors relied heavily on its love and admiration for Rome. The Romanesque style uses geometric shapes as statements using curves, circles snf arches. The colours would be clean and warm, focusing on minimal ornamentation.
Gothic Architecture (12th Century - 16th Century)
The Gothic style is what you think of when you think of old European cathedrals and probably one of the beautiful of the styles on this list and one of most recognisable. The Gothic style is a dramatic, opposing sight and one of the easiest to describe. Decoration in this era became more ornate, stonework began to sport carving and modelling in a way it did not before. The ceilings moved away from barreled vaults to quadripartite and sexpartite vaulting. Columns slimmed as other supportive structures were invented. Intricate stained glass windows began their popularity here. In Gothic structures, everything is very symmetrical and even.
Mediaeval (500 AD to 1500)
Interiors of mediaeval homes are not quite as drab as Hollywood likes to make out. Building materials may be hidden by plaster in rich homes, sometimes even painted. Floors were either dirt strewn with rushes or flagstones in larger homes. Stonework was popular, especially around fireplaces. Grand homes would be decorated with intricate woodwork, carved heraldic beasts and wall hangings of fine fabrics.
Renaissance (late 1300s-1600s)
The Renaissance was a period of great artistry and splendor. The revival of old styles injected symmetry and colour into the homes. Frescoes were back. Painted mouldings adorned the ceilings and walls. Furniture became more ornate, fixed with luxurious upholstery and fine carvings. Caryatids (pillars in the shape of women), grotesques, Roman and Greek images were used to spruce up the place. Floors began to become more intricate, with coloured stone and marble. Modelled stucco, sgraffiti arabesques (made by cutting lines through a layer of plaster or stucco to reveal an underlayer), and fine wall painting were used in brilliant combinations in the early part of the 16th century.
Tudor Interior (1485-1603)
The Tudor period is a starkly unique style within England and very recognisable. Windows were fixed with lattice work, usually casement. Stained glass was also in in this period, usually depicting figures and heraldic beasts. Rooms would be panelled with wood or plastered. Walls would be adorned with tapestries or embroidered hangings. Windows and furniture would be furnished with fine fabrics such as brocade. Floors would typically be of wood, sometimes strewn with rush matting mixed with fresh herbs and flowers to freshen the room.
Baroque (1600 to 1750)
The Baroque period was a time for splendor and for splashing the cash. The interior of a baroque room was usually intricate, usually of a light palette, featuring a very high ceiling heavy with detail. Furniture would choke the room, ornately carved and stitched with very high quality fabrics. The rooms would be full of art not limited to just paintings but also sculptures of marble or bronze, large intricate mirrors, moldings along the walls which may be heavily gilded, chandeliers and detailed paneling.
Victorian (1837-1901)
We think of the interiors of Victorian homes as dowdy and dark but that isn't true. The Victorians favoured tapestries, intricate rugs, decorated wallpaper, exquisitely furniture, and surprisingly, bright colour. Dyes were more widely available to people of all stations and the Victorians did not want for colour. Patterns and details were usually nature inspired, usually floral or vines. Walls could also be painted to mimic a building material such as wood or marble and most likely painted in rich tones. The Victorians were suckers for furniture, preferring them grandly carved with fine fabric usually embroidered or buttoned. And they did not believe in minimalism. If you could fit another piece of furniture in a room, it was going in there. Floors were almost eclusively wood laid with the previously mentioned rugs. But the Victorians did enjoy tiled floors but restricted them to entrances. The Victorians were quite in touch with their green thumbs so expect a lot of flowers and greenery inside. with various elaborately decorated patterned rugs. And remember, the Victorians loved to display as much wealth as they could. Every shelf, cabinet, case and ledge would be chocked full of ornaments and antiques.
Edwardian/The Gilded Age/Belle Epoque (1880s-1914)
This period (I've lumped them together for simplicity) began to move away from the deep tones and ornate patterns of the Victorian period. Colour became more neutral. Nature still had a place in design. Stained glass began to become popular, especially on lampshades and light fixtures. Embossing started to gain popularity and tile work began to expand from the entrance halls to other parts of the house. Furniture began to move away from dark wood, some families favouring breathable woods like wicker. The rooms would be less cluttered.
Art Deco (1920s-1930s)
The 1920s was a time of buzz and change. Gone were the refined tastes of the pre-war era and now the wow factor was in. Walls were smoother, buildings were sharper and more jagged, doorways and windows were decorated with reeding and fluting. Pastels were in, as was the heavy use of black and white, along with gold. Mirrors and glass were in, injecting light into rooms. Gold, silver, steel and chrome were used in furnishings and decor. Geometric shapes were a favourite design choice. Again, high quality and bold fabrics were used such as animal skins or colourful velvet. It was all a rejection of the Art Noveau movement, away from nature focusing on the man made.
Modernism (1930 - 1965)
Modernism came after the Art Deco movement. Fuss and feathers were out the door and now, practicality was in. Materials used are shown as they are, wood is not painted, metal is not coated. Bright colours were acceptable but neutral palettes were favoured. Interiors were open and favoured large windows. Furniture was practical, for use rather than the ornamentation, featuring plain details of any and geometric shapes. Away from Art Deco, everything is straight, linear and streamlined.
#This took forever#I'm very tired#But enjoy#I covered as much as I could find#Fantasy Guide to interiors#interior design#Architecture#writings#writing resources#Writing reference#Writing advice#Writer's research#writing research#Writer's rescources#Writing help#Mediaeval#Renaissance#Chinese Interiors#Japanese Interiors#Indian interiors#writing#writeblr#writing reference#writing advice#writer#spilled words#writers
3K notes
·
View notes
Text
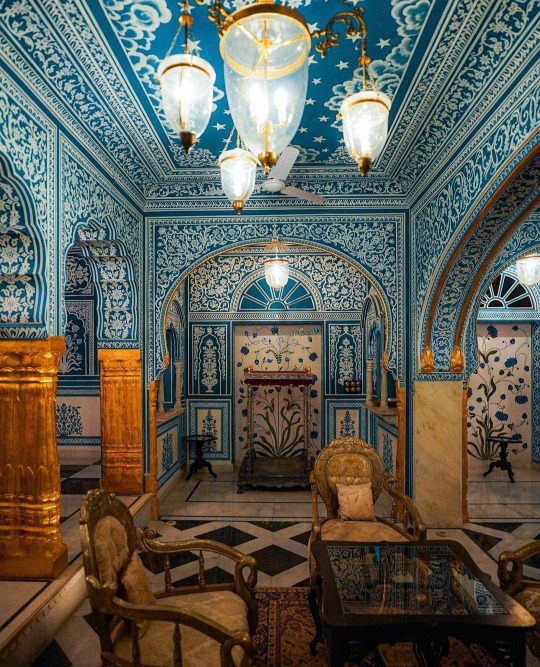
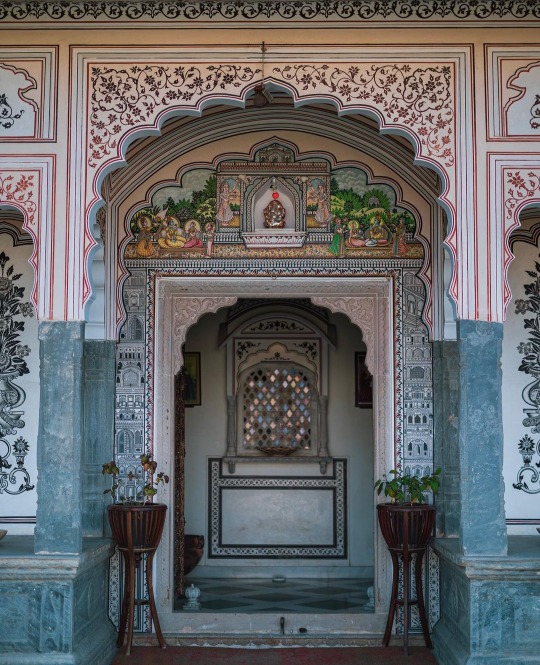
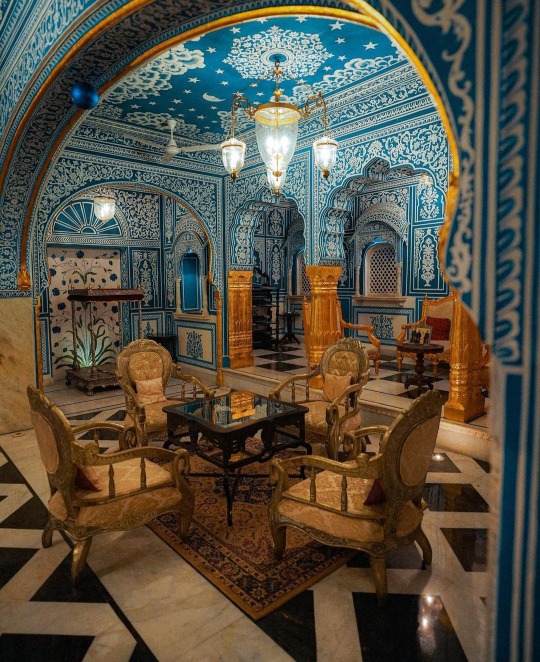


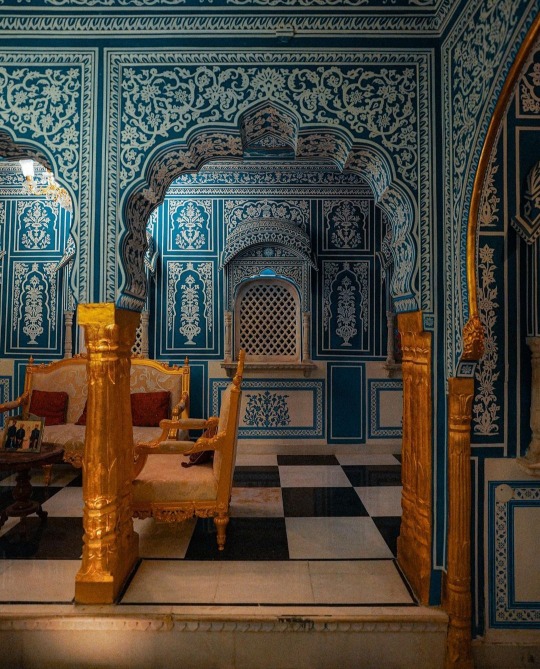
Shahpura Haveli in Jaipur, India.
Maroof Culmen
#maroof culmen#ph#shahpura#jaipur#rajasthan#india#interiors#interior design#maximalism#architecture#islamic architecture#desi tag#desi tumblr#desiblr#desi aesthetic#interior decor#maximalist decor#indian architecture
1K notes
·
View notes
Text
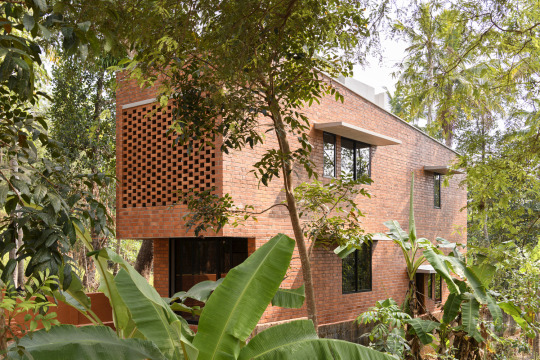
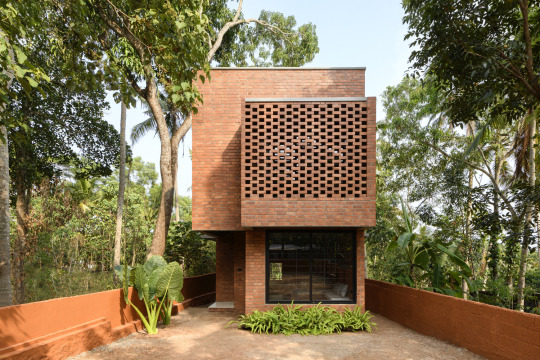
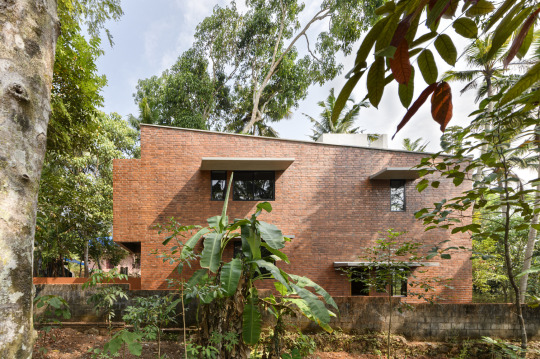
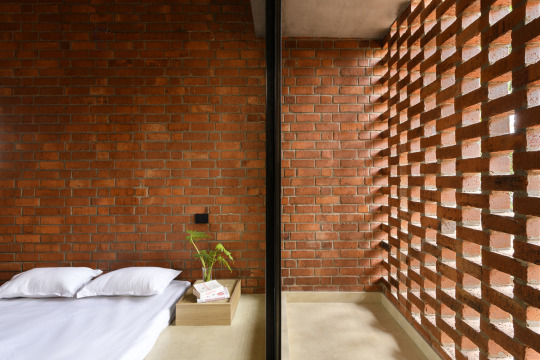
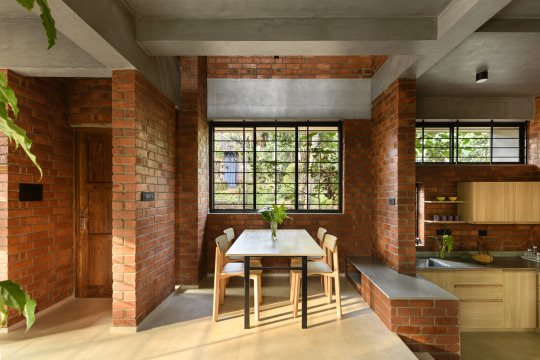


Narrow Brick House, Thiruvanthapuram, India - Srijit Srinivas
#Srijit Srinivas#architecture#design#building#modern architecture#interiors#house#concrete#minimal#house design#brick#brick architecture#cool houses#india#indian architecture#stairs#living room#bedroom#balcony#trees
671 notes
·
View notes
Photo
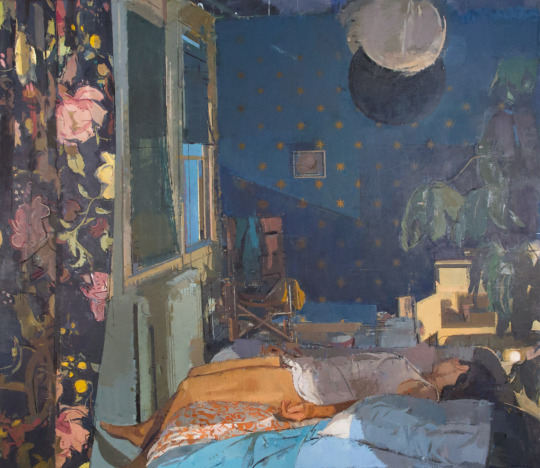
Eclipsed - Sangram Majumdar , 2009.
Indian - American , b. 1976 -
Oil on linen , 78 x 90 in.
2K notes
·
View notes
Text
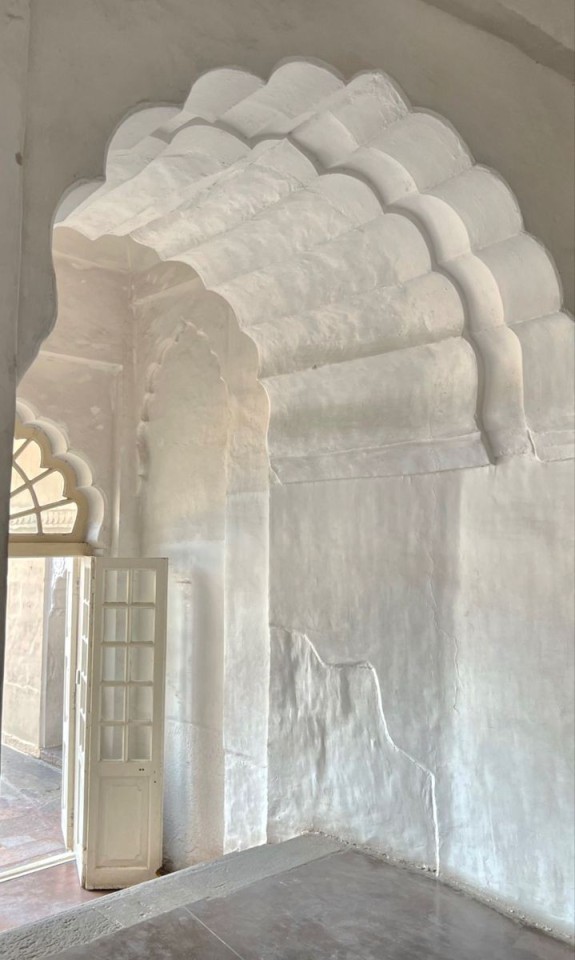
#photography#luxury#aesthetic#beautiful#summer#lifestyle#architecture#white#design#interior design#Indian#minimalism#sun
133 notes
·
View notes
Text
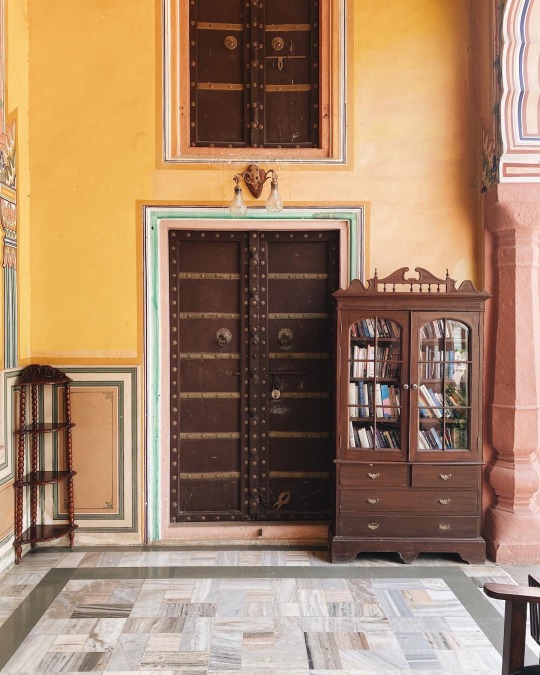
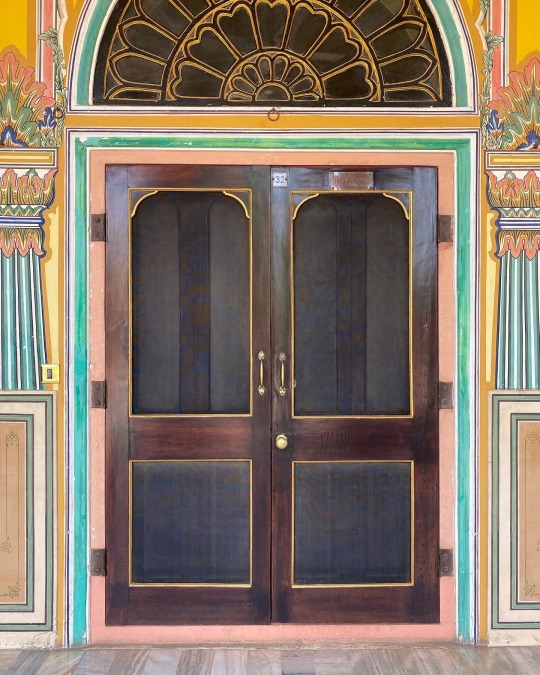
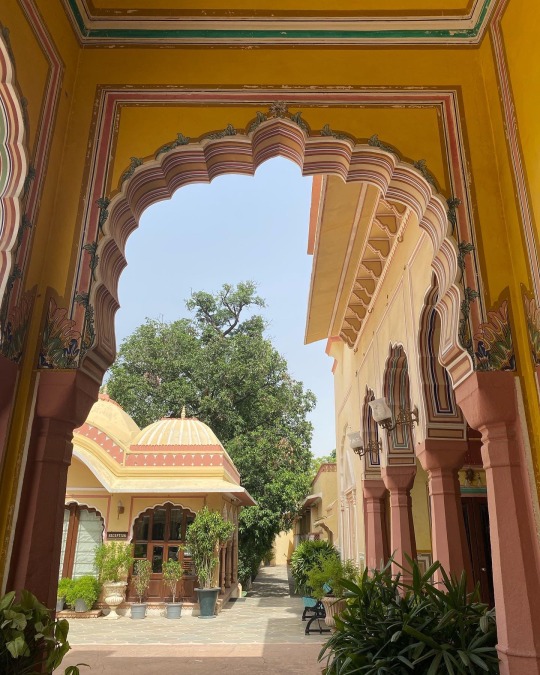

Narain Niwas Palace Hotel, Jaipur
#travelblr#travel#traveller#travelling#vsco#photography#vscogood#vscocam#aesthetic#jaipur#india#indian royalty#India photography#jaipur travel#palace exteriors#palace interiors#travel photogrpahy
83 notes
·
View notes
Photo

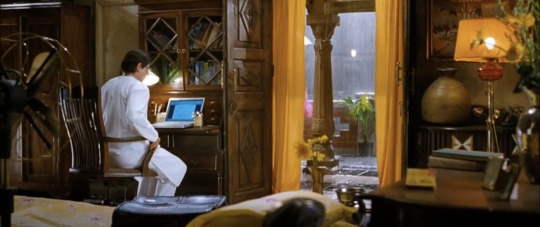

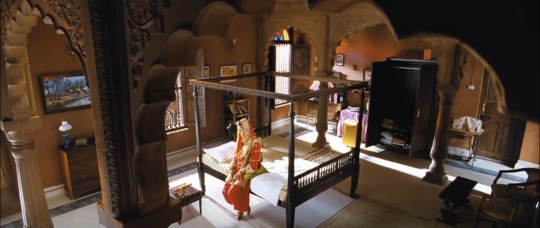


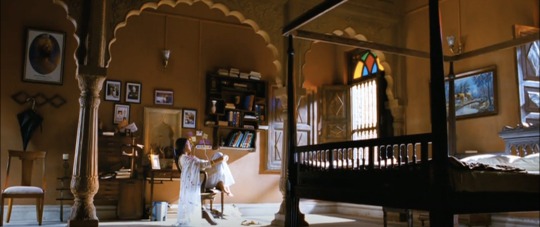


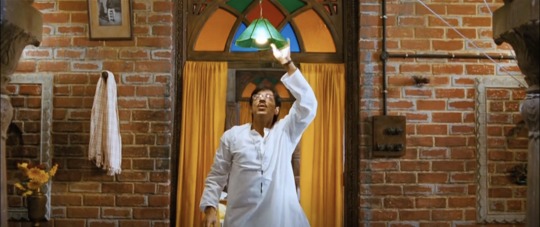
taani and suri’s house in rab ne bana di jodi (2008)
#it's so beautiful i had to make a separate post for it#rab ne bana di jodi#bollywood#hindi cinema#interior design#architecture#indian architecture#shahrukh khan#anushka sharma
186 notes
·
View notes
Photo

I like all the different shades of white in this room accented with wood and different patterns. The tent pavilion is “interesting”, in that I’m a New Englander and can’t imagine seeing one in the Northeast. Kudos to the brave soul who decided to put all of these beautiful furnishings and antiques under a tent.
Interior Visions: Great American Designers and the Showcase House, 1988, Chris Casson Madden, Stewart Tabori & Chang, 1988, 253 pages.
#vintage#vintage interior#1980s#80s#interior design#home decor#tent#pavilion#living room#neutral#monochromatic#drum#leopard#iron#antique#furniture#Indian#Italian#style#home#architecture
380 notes
·
View notes
Text
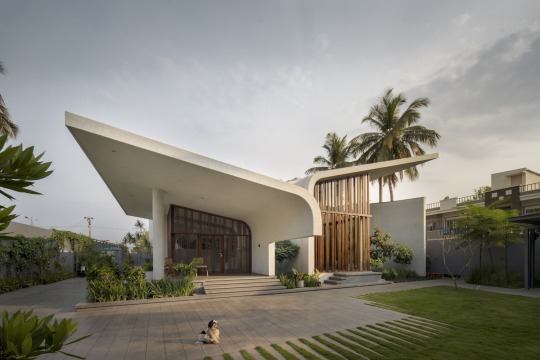
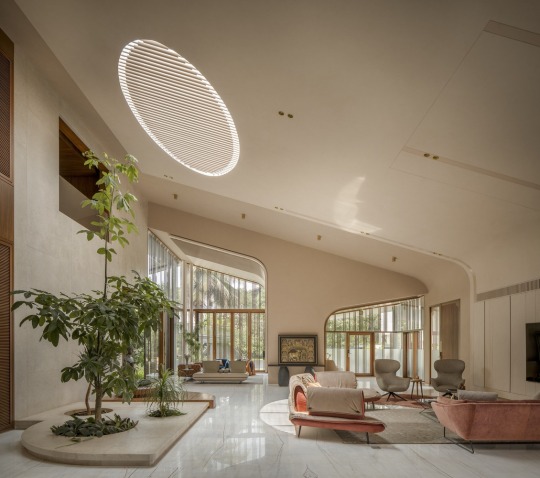
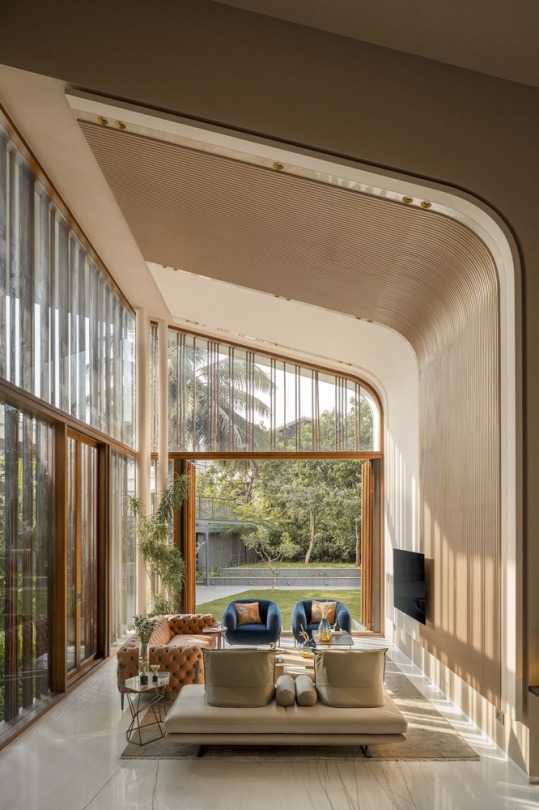

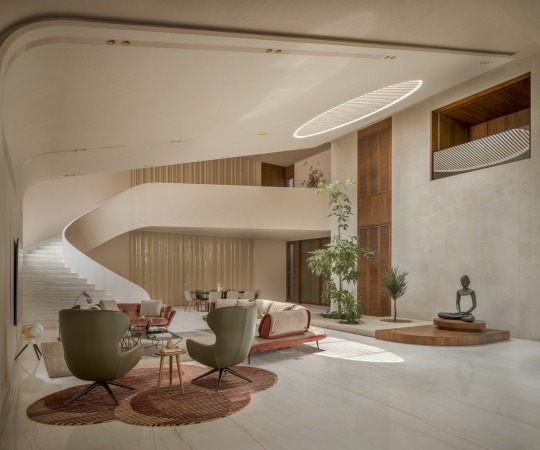
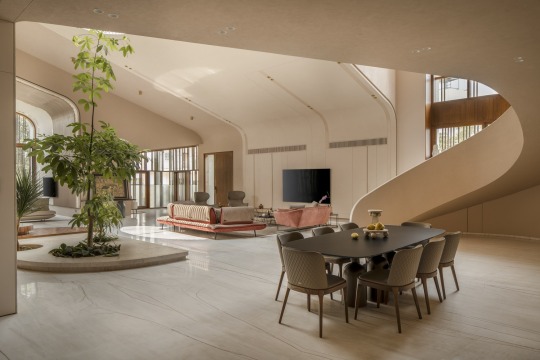
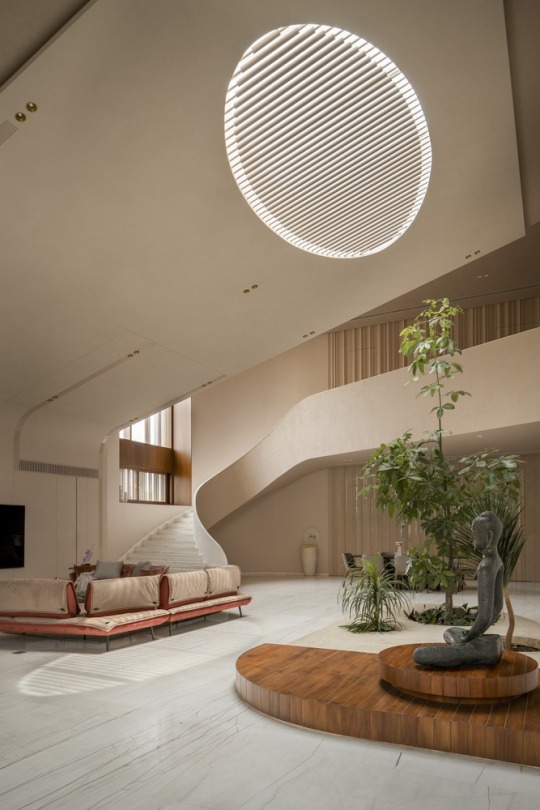
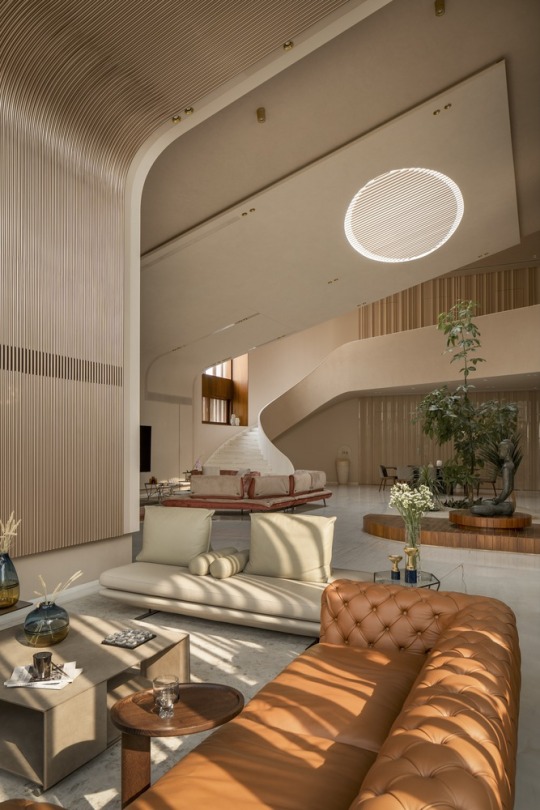
♦ Home Inspirations | Interiors, Architectures ` @stunninginteriors ♦
✨ Hosapete Mane House by ©️ Cadence Architects (India)
𝘏𝘰𝘴𝘢𝘱𝘦𝘵𝘦, 𝘐𝘯𝘥𝘪𝘢 // 3 𝘍𝘰𝘭𝘥 𝘋𝘦𝘴𝘪𝘨𝘯 // ©️ 📷 𝘚𝘵𝘶𝘥𝘪𝘰 𝘙𝘦𝘤𝘢𝘭𝘭
".. 𝘛𝘩𝘦 𝘯𝘰𝘳𝘵𝘩-𝘧𝘢𝘤𝘪𝘯𝘨 𝘴𝘪𝘵𝘦 𝘪𝘴 𝘪𝘯 𝘏𝘰𝘴𝘱𝘦𝘵, 𝘒𝘢𝘳𝘯𝘢𝘵𝘢𝘬𝘢. 𝘞𝘦 𝘤𝘰𝘯𝘤𝘦𝘱𝘵𝘶𝘢𝘭𝘪𝘻𝘦𝘥 𝘵𝘩𝘦 𝘩𝘰𝘮𝘦 𝘢𝘴 𝘢 𝘴𝘦𝘳𝘪𝘦𝘴 𝘰𝘧 𝘷𝘰𝘭𝘶𝘮𝘦𝘴 𝘤𝘰𝘢𝘭𝘦𝘴𝘤𝘦𝘥 𝘵𝘰𝘨𝘦𝘵𝘩𝘦𝘳. 𝘛𝘰 𝘢𝘤𝘩𝘪𝘦𝘷𝘦 𝘵𝘩𝘪𝘴 𝘧𝘭𝘶𝘪𝘥𝘪𝘵𝘺 𝘪𝘯 𝘵𝘩𝘦 𝘴𝘱𝘢𝘤𝘦 𝘸𝘦 𝘭𝘰𝘰𝘬𝘦𝘥 𝘢𝘵 𝘢𝘯 𝘢𝘯𝘪𝘮𝘢𝘵𝘦𝘥 𝘴𝘦𝘤𝘵𝘪𝘰𝘯 𝘵𝘩𝘢𝘵 𝘷𝘢𝘳𝘪𝘦𝘴 𝘢𝘭𝘰𝘯𝘨 𝘵𝘩𝘦 𝘭𝘦𝘯𝘨𝘵𝘩 𝘰𝘧 𝘵𝘩𝘦 𝘩𝘰𝘮𝘦. 𝘛𝘩𝘦 𝘷𝘢𝘳𝘺𝘪𝘯𝘨 𝘳𝘰𝘰𝘧 𝘱𝘳𝘰𝘧𝘪𝘭𝘦(𝘴) 𝘰𝘧 𝘵𝘩𝘦 𝘩𝘰𝘶𝘴𝘦 𝘤𝘳𝘦𝘢𝘵𝘦 𝘢 𝘱𝘭𝘢𝘺 𝘰𝘧 𝘷𝘰𝘭𝘶𝘮𝘦𝘴 𝘢𝘯𝘥 𝘴𝘱𝘢𝘤𝘦𝘴 𝘪𝘯 𝘵𝘩𝘦 𝘪𝘯𝘵𝘦𝘳𝘪𝘰𝘳, 𝘮𝘢𝘬𝘪𝘯𝘨 𝘪𝘵 𝘢 𝘴𝘦𝘯𝘴𝘰𝘳𝘺 𝘦𝘹𝘱𝘦𝘳𝘪𝘦𝘯𝘤𝘦. . .𝘛𝘩𝘦 𝘵𝘳𝘢𝘥𝘪𝘵𝘪𝘰𝘯𝘢𝘭 𝘰𝘱𝘦𝘯-𝘵𝘰-𝘴𝘬𝘺 𝘤𝘰𝘶𝘳𝘵𝘺𝘢𝘳𝘥 𝘩𝘢𝘴 𝘣𝘦𝘦𝘯 𝘳𝘦𝘪𝘯𝘵𝘦𝘳𝘱𝘳𝘦𝘵𝘦𝘥 𝘢𝘴 𝘢 ‘𝘓𝘢𝘯𝘥𝘴𝘤𝘢𝘱𝘦 𝘱𝘭𝘢𝘵𝘧𝘰𝘳𝘮’ 𝘸𝘪𝘵𝘩 𝘢𝘯 𝘰𝘱𝘦𝘳𝘢𝘣𝘭𝘦 𝘴𝘬𝘺𝘭𝘪𝘨𝘩𝘵. 𝘛𝘩𝘦 𝘮𝘰𝘵𝘰𝘳𝘪𝘻𝘦𝘥 𝘨𝘭𝘢𝘻𝘪𝘯𝘨 𝘪𝘯 𝘵𝘩𝘦 𝘴𝘬𝘺𝘭𝘪𝘨𝘩𝘵 𝘤𝘢𝘯 𝘣𝘦 𝘰𝘱𝘦𝘯𝘦𝘥 𝘵𝘰 𝘢𝘭𝘭𝘰𝘸 𝘩𝘰𝘵 𝘢𝘪𝘳 𝘵𝘰 𝘦𝘴𝘤𝘢𝘱𝘦 𝘥𝘶𝘳𝘪𝘯𝘨 𝘵𝘩𝘦 𝘥𝘢𝘺. 𝘛𝘩𝘦 𝘮𝘶𝘵𝘦𝘥 𝘧𝘪𝘯𝘪𝘴𝘩𝘦𝘴 𝘪𝘯 𝘵𝘩𝘦 𝘪𝘯𝘵𝘦𝘳𝘪𝘰𝘳𝘴, 𝘥𝘳𝘢𝘱𝘦 𝘵𝘩𝘦 𝘢𝘳𝘤𝘩𝘪𝘵𝘦𝘤𝘵𝘶𝘳𝘢𝘭 𝘴𝘩𝘦𝘭𝘭, 𝘢𝘤𝘤𝘦𝘯𝘵𝘶𝘢𝘵𝘦 𝘵𝘩𝘦 𝘨𝘦𝘰𝘮𝘦𝘵𝘳𝘺, 𝘢𝘯𝘥 𝘳𝘦𝘯𝘥𝘦𝘳 𝘸𝘢𝘳𝘮𝘵𝘩 𝘵𝘰 𝘵𝘩𝘦 𝘴𝘱𝘢𝘤𝘦.. "
#indian architectures#architectures#stunninginteriors#interior designer#architecture#architettura#stunning interiors#interior design#house designs#interiordesign#home ideas#house ideas#dreamhouse#dream home#bighouses#indianarchitects#india architectures#arquiteturaresidencial#arquitectura#arquiteturadeinteriores#arquitetura#diseño arquitectonico#stunning house#interiors
116 notes
·
View notes
Text



the paradesi synagogue in kochi, kerala, india. the first synagogue on the site, built by the city's longstanding malabari jewish community, was destroyed by portugese who'd colonized the area in their persecution of locals. it was rebuilt in 1568 by spanish and portugese jews who fled persecution and later expulsion, hence the name "paradesi" ("foreign" in malayalam).
these sephardic jews and a community of jews of mixed african and european descent who were formerly enslaved ("meshuchrarim", "freedmen" in hebrew) joined the malabari jewish community of kochi and somewhat integrated. they were later joined by some iraqi, persian, yemenite, afghan, and dutch sephardic jews. the middle eastern and european jews were considered "white jews" and permitted malabari jews and meshuchrarim to worship in the synagogue. however, in what seems like a combination of local caste dynamics and racism, malabari jews were not allowed full membership. meshuchrarim weren't allowed in at all, but were instead made to sit outside during services and not allowed their own place of worship or other communal rights.
as the "white jews" tended to be rather wealthy from trade, this synagogue contains multiple antiquities. they include belgian glass chandeliers on its walls, hand-painted porcelain tiles from china on its floors, and an oriental rug that was gifted by ethiopian emperor haile selassie.
#india#architecture#interior#worship#jewish#sephardic#mizrahi#abrahamic kerala#my posts#this seems like a combo of european racism & s asian casteism but idk anything abt castes so idk how right i am#imo the attitude of the paradesi sephardim sort of echoes what went on w/ portugese & st thomas christians#though they were also influenced by ''jewish racism'' (someone not being an ''authentic'' jew or 100% jewish in lineage)#also its interesting that most paradesi jews who left india went to other commonwealth countries while most malabar jews went to occupied#palestine (for the same reason indian muslims went to pakistan more or less). something something the west's unwanted refugee dumping groun#also i'm not saying the portugese didn't persecute against locals who practiced other religions just that there was a Very Specific type of#persecution st thomas christians and malabari jews faced from them#one more thing: i think most americans dont know (and western europeans like to forget) that the transatlantic slave trade went into#western europe as well. even if most w euro countries outlawed slavery before the us did#and also that ‘white’ has never had a linear definition (yemenites are very not ‘white’-looking to the average american)#its really interesting to me how the sephardim who ended up in w europe or euro colonies ended up being richer and more exclusionary than#balkan or most mena sephardim. probably bc more money = govts get off their backs
43 notes
·
View notes
Text

New acquaintances - Kolkata, 2023
#original photographers#photographers on tumblr#travel#india#west bengal#street photography#b&w photography#b&w portrait#cute girls#monochrome photography#street portrait#indian beauty#interior photography#cafeteria
26 notes
·
View notes
Text
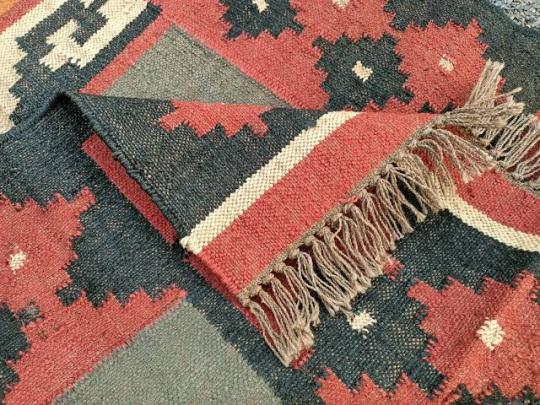
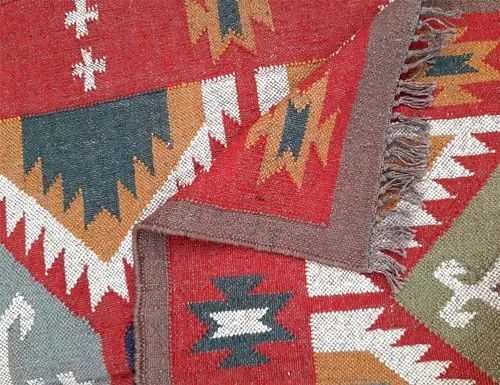

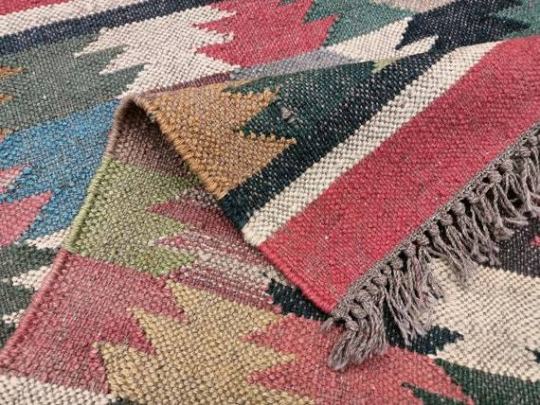



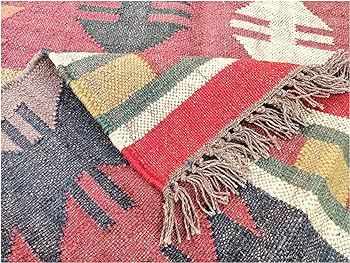
Panja is a weaving technique from Haryana in India. It is mostly used for weaving light rugs called dhurries. It gets its name from a claw-like tool called panja which is used to beat the weft threads into the warp to adjust them there. Panja rugs are famous for their lightness and portability. They are made from cotton or wool or jute. The designs are usually geometric. In the past, when these rugs adorned the palaces of Rajasthan the designs were more elaborate and resembled Persian rugs, however, over time as demands increased and rugs became common for household use, the designs simplified into the distinct geometric form they are recognised for today.
1 / 2 / 3 / 4 / 5 / 6 / 7 / 8 | textile series
#textiles#textile art#ots#weaving#haryana#india#indian art#crafts#peoplehood#panja#panja weave#carpets and rugs#rugs#interiors
197 notes
·
View notes
Text
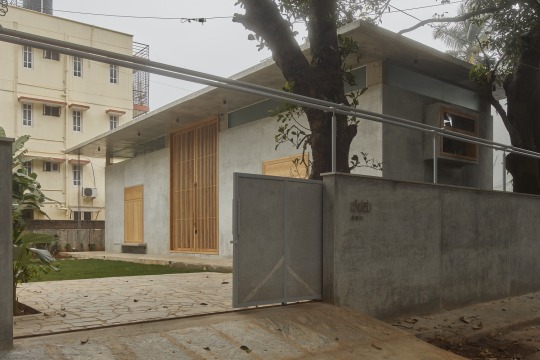

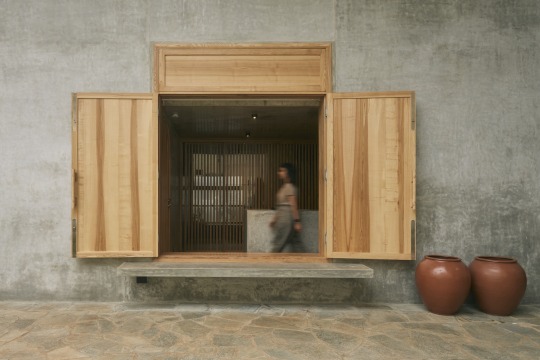
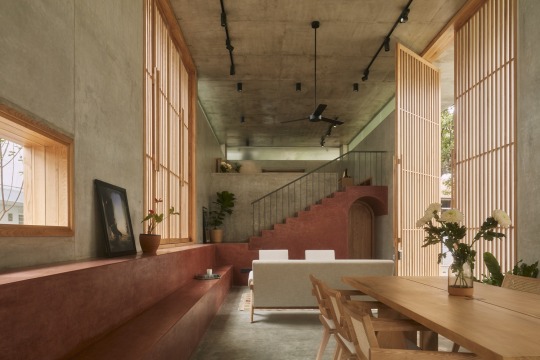

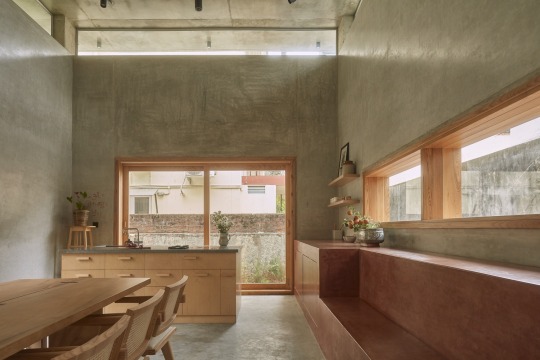
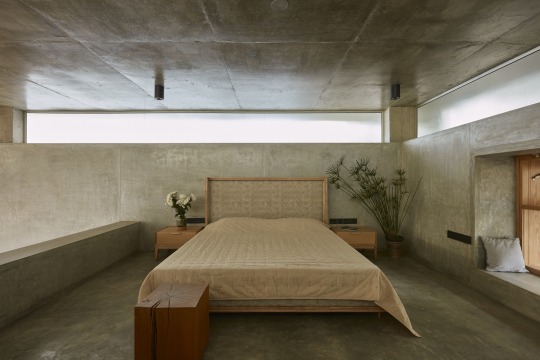
Cabin House, Bengaluru, India - Taliesyn Design & Architecture
#Taliesyn Design & Architecture#architecture#design#building#modern architecture#interiors#house#minimal#house design#contemporary architecture#cool homes#bedroom#kitchen#concrete#arches#stairs#india#indian architecture#timber#living room#urban#courtyard
254 notes
·
View notes
Text
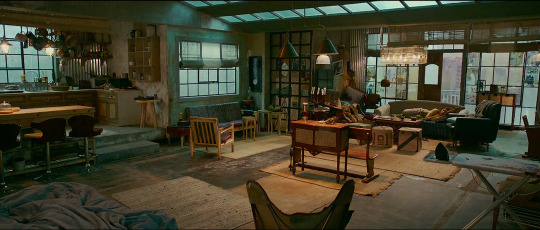
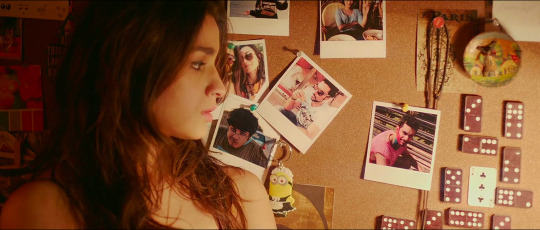
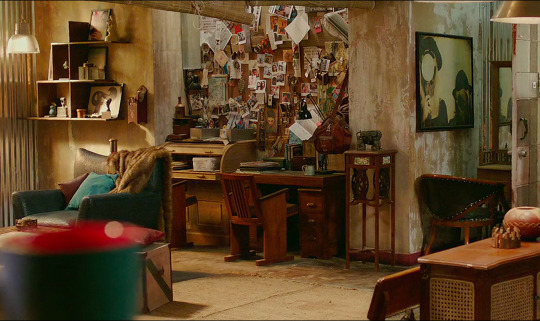



I don't think we talk enough about Kaira's Mumbai apartment from Dear Zindagi (2016).
#alia bhatt#bollywood#dear zindagi#mumbai#shah rukh khan#shahrukh khan#srk#movies#movie#film#films#hindi#indian#netflix#interior design#interior designing#architecture#design inspo#movie edit#edit#edits
133 notes
·
View notes
Text
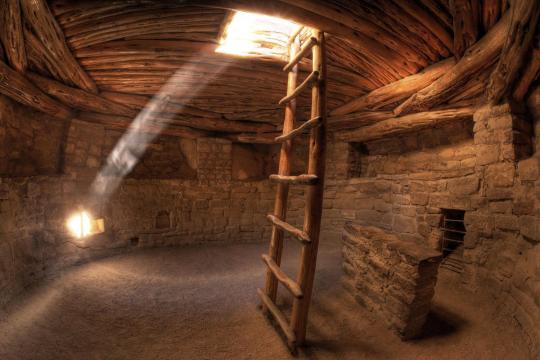
Pueblo Indian Kiva,
Room at the ruins of the Anasazi Pueblo People, Mesa Verde National Park, Colorado.
Stephen Oachs Photography
#art#design#stairwell#stairway#architecture#staircase#interiors#stairs#staircases#ladder#pueblo#history#kiva#pueblo indian#anasazi#mesa#verde#colorado#usa#stephen oachs
31 notes
·
View notes