#Architectural Design Drafting
Explore tagged Tumblr posts
Text

Rooms by Design, 1989
#vintage#vintage interior#1980s#80s#interior design#home decor#library#office#slate floor#corner room#drafting table#wood paneling#ceiling#modern#style#home#architecture
169 notes
·
View notes
Text

Pitch Manor Madness (aka WIP Wednesday)
Hi! How are you? It's been a minute, hasn't it. I want to enthusiastically thank @blackberrysummerblog, @leithillustration, @rimeswithpurple, @that-disabled-princess, @youarenevertooold, @fiend-for-culture, @whatevertheweather, @j-trow-95, @roomwithanopenfire, and everyone who has remembered I exist and continues to tag me on these wipsday things. I don't always get to read, and sometimes i read but can't comment, but I love having them there for when I need a fandom boost!
I have been working on several things lately, pretty much daily, so Snowbaz is never really that far from my mind, even if I'm not super active on Tumblr with it all. Today I'm highlighting my ongoing love affair project with Pitch Manor. Yup. It's never over, y’all.

More under the cut!
I've been doing a lot of research on English manor houses, going in a slightly different direction than the last research binge. And I think it's paying off! I had a lot already figured out from the last time I worked on this (was it June?). I'm getting to refine and tweak that vision now.
Behold my scribbles:

Yup. I'm really going full tilt on this. To those who have already been through this before (hi @cutestkilla) fret not. I'm not throwing the baby out with the bathwater. Pool water. Whatever. I'm building on the previous work. XD
And HEY! If you have ideas for Pitch Manor, please share them with me! I can't guarantee everyone's ideas will make it into my final floor plan, but I love hearing how other people see this place. And I DO hope that my floor plan will give other people a reference point in the future, should they want one. So I'm invested in making this work for the fandom at large!
(For anyone curious, this was all spawned by a fic I started in 2023 ("The Haunting of Simon Snow") which is currently languishing in unfinished-fic purgatory. Mostly because of my vision problems, but also because I couldn't write chapter 2 without figuring out the floor plan of part of the house. Then it just sort of... well, let's call it "blossomed." I am absolutely still hoping to return to that fic when I have this figured out.
To that purpose, I actually listened to the rough draft I wrote in 2023 this past week. I like the beginning and the end, but the middle needs some serious work.)
And thus concludes my ramble! Big hello's to the afore-mentioned peoples, and also @mooncello, @monbons, @best--dress, @artsyunderstudy, @the-beard-of-edward-teach,
@bookishbroadwayandblind, @prettygoododds, @noblecorgi, @thewholelemon, @drowninginships,
@theimpossibledemon, @aristocratic-otter, @ic3-que3n, @you-remind-me-of-the-babe, @raenestee,
@hushed-chorus, @skeedelvee, @bubble-gumhead, @bazzybelle, @facewithoutheart,
@alexalexinii, @bookish-bogwitch, @emeryhall, @valeffelees and anyone else who wants to say hi/post/exist in the same sphere as me, IDK <3
#look I love this house okay#it's the best reason to research architecture and interior design#of multiple eras#because I have THOTS#I have PLANS#and I have a lot actually figured out so I am chomping at the bit to get stuff drafted#(but have to finish something else first)#BTW if you want to hear me ramble about Pitch Manor#or possibly do some rambling of your own#hit me up#pitch manor#wip wednesday#snowbaz
41 notes
·
View notes
Text









3,800 sqft Triplex in Tribeca
#forgot I had this in the drafts#I love the blue marble in that bathroom 🙂#mine#interior#house tour#exterior#home design#home decor#photography#architecture#new york#tribeca#new york city#architectural digest
40 notes
·
View notes
Text
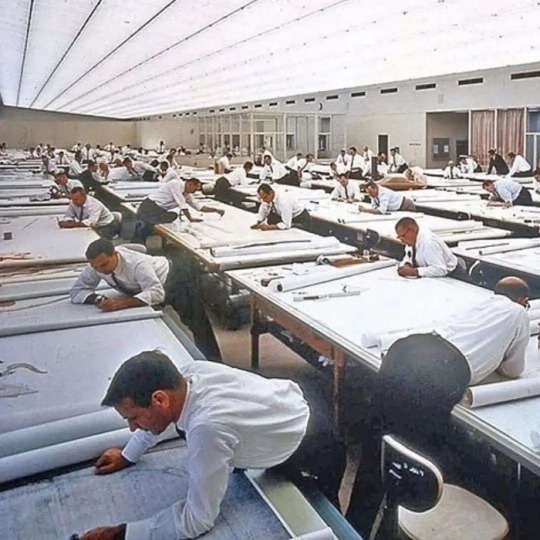
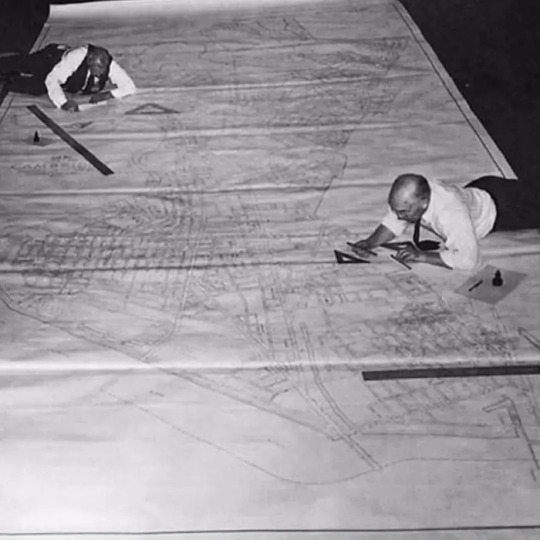
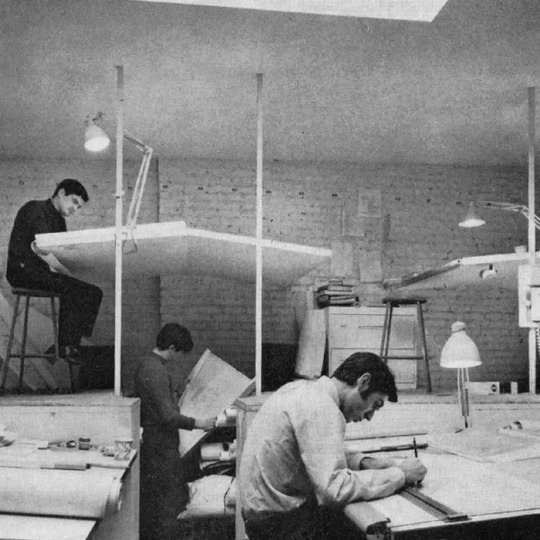

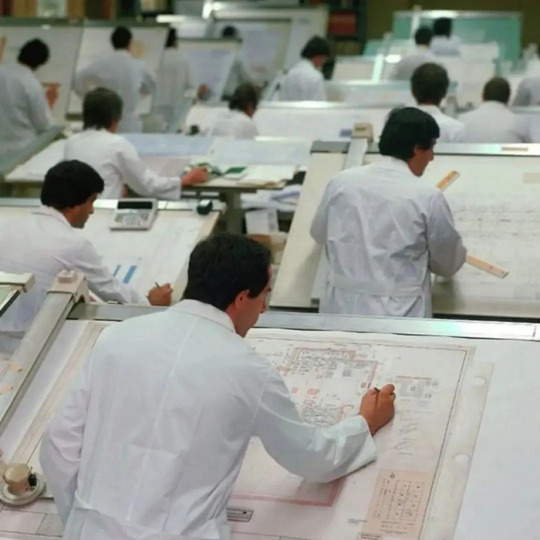

Life before AutoCAD (source)
312 notes
·
View notes
Text


travel tales: alvar aalto's house, helsinki, finland
#i did this thing called “putting a post in drafts” and it was awesome...#mine#tea-tuesday#studyblr#study inspiration#studyspo#study#books#library#office#home office#alvar aalto#aalto#helsinki#finland#architecture#studio#architect#design#travel tales
278 notes
·
View notes
Text

Krisjon Svanberg Drawings krisjonsvanberg.com
#krisjon svanberg#modern architecture#modern house#modern design#modern interior design#moderninterior#modern art#contemporary architecture#architectural#architecture#architectdesign#urban architecture#residential architects#interior design#interiors#hand drawings#drafting#drawing#sketches#sketch
33 notes
·
View notes
Text
Assigning the MILGRAM characters STEM majors:
01 Haruka: Evolutionary biology I think between the taxidermy in his MV and the tree drawing which you could look at as a Tree of Life, evolutionary bio could fit him. There's probably more biological life sciences fields out there but this is the first one that came to mind.


02 Yuno: Psychology I'd initially thought biology or human biology for Yuno but it might be too expectant for a person of her demographic that she'd dislike that. Maybe to figure out why she feels so cold she'd go into psychology in order to understand and fix herself on her own. Also, she could use her personal experiences of having to entertain whoever she's being solicited by to unravel their psychology.


03 Fuuta: Computer Science with a concentration in cybersecurity and minor in game development Let's see... Insecure, chronically online sneakerhead who has knowledge on doxxing. This guy screams computer science, from the clothes to his attitude I wouldn't be surprised to find him in one of my classes tbh. Since he yapped to Es about how easy it was to doxx someone and, the fact that he's an internet vigilante, he's probably cautious on protecting his online privacy + knowledgeable on how information is found online leads us to cybersecurity. And since Bring It On MV features him seeing himself as a knight class player in a videogame, he'd probably study game development as well.


04 Muu: Social psychology (with a minor in public policy) Queen bee.


05 Shidou: Biomedical Engineering (+ premed) -> went into med school after undergrad
06 Mahiru: Interior Architecture (and a minor in industrial design)
07 Kazui: Applied Mathematics -> data science skills got him into the NPA
08 Amane: Theological Anthropology
09 Mikoto: Computer Science with a concentration in software engineering and neural networks Software engineering is like the basic of computer science, highly competitive nowadays due to its oversaturation but still sought after by a lot of Japanese companies. He'd still be able to utilize any arts and design skills in software engineering since that's one of the skills necessary in the job. As for neural networks, considering Mikoto's brain able to split into another person capable of independent thought and action, working with neural networks is like developing a human since it mimics how humans thoughts are formed and connected.
10 Kotoko: Forensic science and legal anthropology
#i can see fuuta as an ethical hacker or even a cloud dev. 09 gets the most basic cs route aside from neural networks.#kotoko is... i can see as an unethical hacker lol#could not see any engineering for kazui whatsoever.#for yuno i was debating between biology and psychology but her jirai keiness skewed her over to psych#architecture is actual hell but i think mappi could pull it off especially if it's designing and drafting interior spaces
7 notes
·
View notes
Text
Do you think I should go into a month pattern drafting challenge for myself to be able to grow into perfection 🤦🏽♀️
I was thinking about it lately
Let me know what you think on the comment section please 🙏🏾 


8 notes
·
View notes
Text
Hello!
If you guys need someone to help with commissions, logo making, graphic designing, I'm here to offer my services!
You can message me via Email:@[email protected] or at my discord account: honnieee || Kofi: https://ko-fi.com/honnieee
My artstation account: https://www.artstation.com/honey6
More details regarding the commission prices will be said through private messages! However I will state that I accept payment through PayPal.
The money will help with my college tuition fees along with the materials and equipment I will need to go through with my course! :>
Thank you for taking the time to read my post! Much appreciated (*˘︶˘*).。*♡
[TAGS: Sorry for the tags! It helps :D]
#art#commission#kofi#architecture student#help#college#freshmen#student#fyp#fypage#assignment help#logo design#design#character design#prompts#writing#writing prompt#proofreading#rent assistance#hello tumblr#good morning#good evening#good afternoon#drawing#drafts#please please please
3 notes
·
View notes
Text
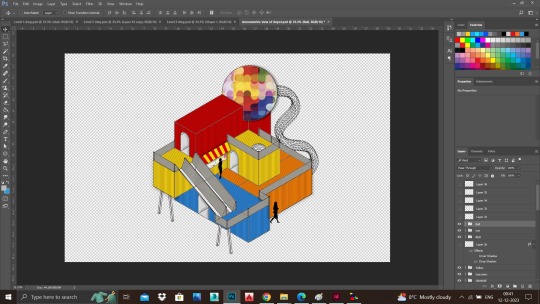
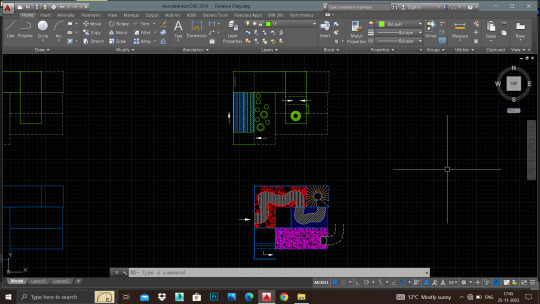
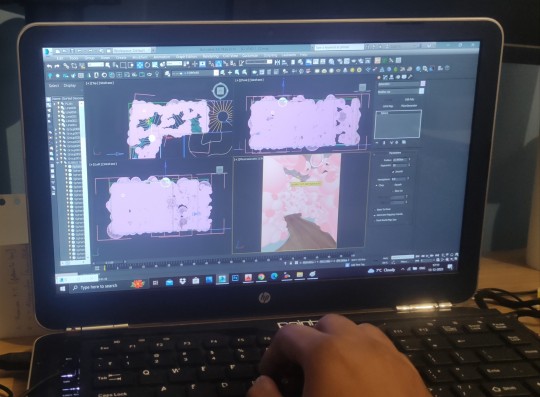
Sharing out some of my design process..... Work in Progress!
After the physical model-making part, it is time to complete the other process of design. I have used softwares like:-
AutoCAD - 2D drawing and drafting 3Dsmax with Vray- 3D Visualisation Photoshop- To give life to the design 🥰 Editing
Moving forward with the final stage of designing!
#work in progress#work#design#interior design#visualisation#drawing#architectural drafting services#cad design#cad drawing#autocad#3dsmax#3d modeling#photoshop#edit#editing#architecture#blog post#go with the flow#trust the process
5 notes
·
View notes
Text

back in high school
#art#aesthetic#architecture#drafting#design#study blog#studyblr#study motivation#study aesthetic#moodboard#technical drawing#art hoe#peachisty#soft aesthetic#art study#engineering#studyspo#studygram#flatlay#heysafetea
4 notes
·
View notes
Photo
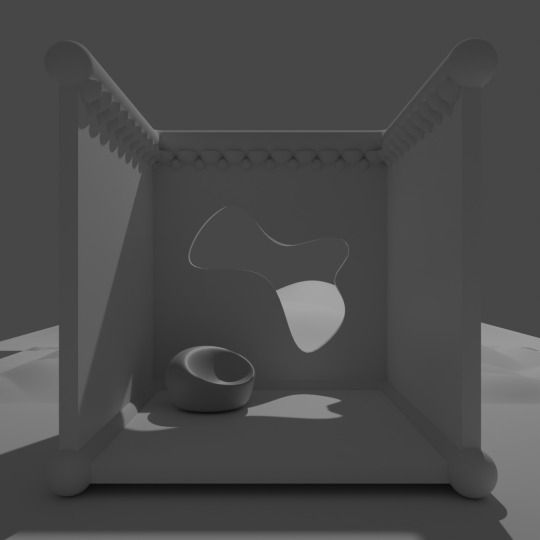
Blobism
2 notes
·
View notes
Text
How a Carport Can Add Value to Your Property
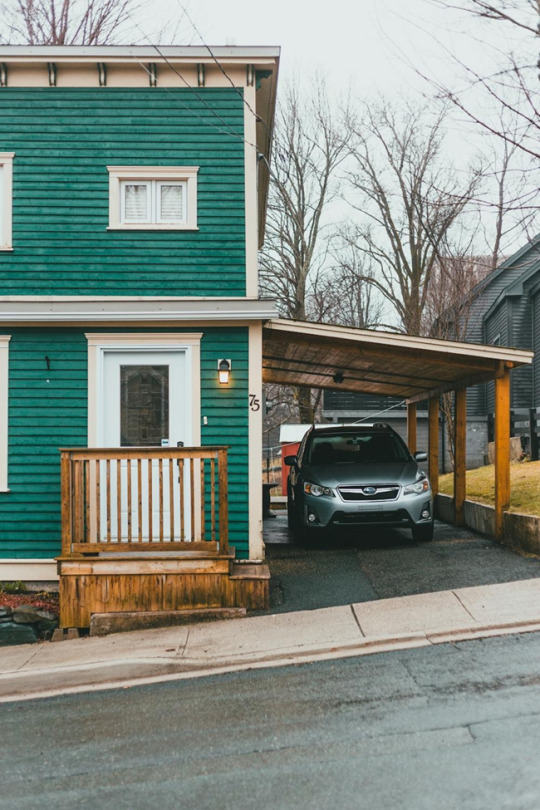
When it comes to improving the value of your property, many homeowners focus on interior upgrades, such as kitchen remodels or bathroom renovations. However, one often-overlooked feature that can significantly boost both the functionality and the market value of your home is a carport. Adding a carport not only enhances your property’s curb appeal but also offers practical benefits that can appeal to potential buyers. In this blog, we will explore how a carport can add value to your property and why it’s a smart investment.
1. Increased Protection for Your Vehicle
A carport provides essential protection for your vehicle from the elements, including harsh sun, rain, and hail. While a garage offers more enclosed protection, a carport is often more affordable and easier to install. By keeping your car shielded from the weather, a carport can extend the life of your vehicle, preserving its paintwork and interior from UV damage and corrosion. This added benefit can be an attractive feature for buyers, especially in regions with extreme weather conditions.
2. Affordable Home Upgrade
When compared to building a full garage, a carport is a more budget-friendly solution that can still add significant value to your home. The cost of constructing a carport is typically much lower than that of a garage, making it an ideal home improvement project for those looking to increase their property value without a major investment. Furthermore, carports are relatively easy to design and construct, which can save time and money. Working with professional home renovation drafting services Perth can help ensure that the carport is built efficiently and in line with your overall home design.
3. Enhanced Curb Appeal
A well-designed carport can enhance the overall appearance of your home, adding to its curb appeal. Carports come in a variety of styles, materials, and finishes that can complement the existing architecture of your property. Whether you opt for a simple, traditional design or a modern, sleek structure, a carport can give your home an updated and polished look. Architectural drafting services can help you design a carport that blends seamlessly with your home’s exterior, ensuring it enhances rather than detracts from your property’s aesthetic appeal.
4. Additional Storage Space
In addition to protecting your vehicle, a carport can also provide additional storage space for items such as bikes, outdoor equipment, or even extra storage bins. Some carports come with side walls or overhead shelving, providing even more space for storing household items. This extra storage can be especially beneficial for families or individuals with limited space inside their home. Buyers will appreciate the practicality of a carport that doubles as a storage solution.
5. Appeal to Potential Buyers
For prospective homebuyers, a carport can be a highly desirable feature, particularly if they have more than one vehicle or if the home lacks a garage. A carport offers an affordable and practical solution to protect vehicles, which can be a significant selling point. When it comes time to sell your home, the presence of a carport could make your property stand out from others in the market, potentially leading to a quicker sale at a higher price.
6. Energy Efficiency Benefits
A carport can also contribute to the energy efficiency of your home. By keeping your car cooler in the summer months, you reduce the amount of heat that is transferred to your home’s interior when you park your vehicle in a garage. Additionally, if you decide to add solar panels to your carport, you could generate renewable energy to power your home, further boosting its value and sustainability.
Conclusion
Adding a carport to your home is a cost-effective way to increase its value while providing numerous practical benefits. From protecting your vehicle to enhancing curb appeal and adding storage space, a carport can be an asset for homeowners looking to improve their property. With the help of home design drafting and architectural drafting services, you can ensure that your carport is designed to suit both your needs and your home’s style, making it a smart investment for years to come.
0 notes
Text
From Concept to Construction: The Role of Precise Land Survey Drafting

From Concept to Construction: The Role of Precise Land Survey Drafting
In high-stakes land development and infrastructure delivery, precision in survey documentation is not negotiable—it’s fundamental to technical accuracy, regulatory compliance, and project viability. Land survey drafting is the translation layer that converts complex geospatial datasets into construction-grade CAD deliverables, enabling planners, engineers, and contractors to operate with confidence.
At Alada Solutions, our drafting workflows are designed to integrate seamlessly into civil engineering and land development pipelines, ensuring spatial consistency, design intent validation, and alignment with jurisdictional standards. This article explores how advanced land survey drafting underpins every phase of the construction lifecycle—from entitlement to execution.
Land Survey Drafting as a Critical Data Integration Function
Modern land survey drafting is not merely a drafting service it is a high-precision data interpretation process that ensures geospatial accuracy, legal defensibility, and seamless handoff to engineering and design platforms. Drafting professionals work with raw geodetic inputs, including GNSS data, LiDAR scans, and conventional total station outputs, transforming them into multi-layered CAD files that conform to ALTA/NSPS standards, local zoning codes, and engineering baselines.
These deliverables are critical to:
Defining buildable limits and constraints within entitlement packages
Ensuring horizontal and vertical control for grading, drainage, and utility design
Facilitating permitting and regulatory reviews by providing clean, accurate base maps
Maintaining continuity between survey field crews, engineering teams, and construction contractors
At Alada, our survey drafting experts are not just CAD technicians, they are spatial problem solvers trained to interpret legal descriptions, resolve field discrepancies, and build datasets that are interoperable with GIS systems, Civil 3D environments, and BIM workflows. Our deliverables serve as the foundation for all downstream design, coordination, and construction activities.
Land Survey Drafting Support
The Life Cycle: From Concept to Construction
Precise survey drafting supports every phase of a development or construction project:
1. Feasibility & Planning
Boundary surveys, zoning overlays, and land title data
Help stakeholders assess site constraints early
2. Design & Engineering
Topographic data and contours for architects and engineers
Utility mapping for drainage, roads, and site grading
3. Pre-Construction
Plotting layout plans and staking coordinates
Construction-ready survey plans for field execution
4. Construction & As-Built Verification
Revisions based on site conditions
As-built drawings for final inspection and handoff
Case Insight: A land developer in Texas approached us for urgent updates to grading plans due to unexpected elevation changes on-site. Our drafting team delivered the revision within 36 hours, enabling construction to stay on schedule.
Common Challenges in Survey Drafting
From working with surveying companies across the U.S., we’ve noticed some recurring challenges:
Discrepancies between field notes and CAD interpretation
Outdated or inconsistent drafting standards
Miscommunication between field teams and office drafters
High-volume projects needing quick turnaround without errors
“Alada uses a standardized layering system and quality control checklist, reducing rework by up to 40% for our survey partners.”
Why Clients Trust Alada Solutions
Why do surveying companies, CAD managers, and land developers across the USA trust us?
Deep understanding of local and national survey standards (ALTA/NSPS, FEMA, etc.)
Dedicated CAD team trained in land development and civil engineering workflows
Flexible and scalable support for urgent or high-volume drafting needs
Seamless communication with field crews and survey managers
Our drafters come from both design and field backgrounds. We know what matters at every step.
Conclusion
When land survey drafting is done right, everything else moves forward with confidence. Survey managers waste less time on revisions. Developers reduce costly delays. CAD teams stay focused on quality.
If you’re looking for a land survey drafting company that understands your field-to-office workflow and delivers consistent, accurate results Alada Solutions is here to partner with you.
#cad design and drafting services#cad drafting services#cad drafting outsourcing services#architectural cad drafting services#land survey drafting services#3d interior design rendering services#civil engineering services in USA
0 notes
Text

Krisjon Svanberg Design krisjonsvanberg.com
#krisjon svanberg#modern architecture#modern house#modern design#modern interior design#moderninterior#modern art#contemporary architecture#architectural#architecture#architectdesign#urban architecture#residential architects#interior design#interiors#drafting#hand drawn#drawing#hand drawings
28 notes
·
View notes
Text
Design Smarter with ZWCAD and SketchUp: The Modern Choice for 2D & 3D CAD Excellence
In today’s fast-paced digital design landscape, professionals across architecture, engineering, and construction are always on the lookout for efficient, affordable, and powerful CAD tools. Choosing the right design software is more than just about creating visuals—it's about productivity, accuracy, and seamless communication.
ZWCAD and SketchUp have emerged as top-tier solutions for 2D drafting and 3D modeling, trusted by millions of users globally. Both tools offer user-friendly interfaces, extensive toolsets, and flexible licensing models, making them ideal for businesses and professionals seeking high-value design platforms. Let’s explore what makes these software options stand out and how they can enhance your workflow.

ZWCAD: A Trusted Solution for 2D Design and Drafting
ZWCAD is a professional-grade 2D CAD software that has earned the trust of over 900,000 users across 90 countries. It delivers an impressive balance between functionality and affordability, offering features comparable to industry leaders but with significant long-term cost benefits.
Familiar User Interface
One of ZWCAD’s most appreciated strengths is its intuitive interface. Users can seamlessly switch between Classic and Ribbon layouts, catering to both traditional CAD users and those familiar with newer design environments. This flexibility ensures that users experience a minimal learning curve, allowing them to focus on productivity right from day one.
Compatibility with Popular CAD Standards
ZWCAD supports DWG/DXF file formats, making it highly compatible with files from other CAD platforms. If you’re transitioning from another tool, there’s no need to worry about file compatibility or losing valuable project data. Most commands and aliases remain the same, which means there's virtually no re-learning cost.
Performance and Precision
Designed with a powerful engine, ZWCAD ensures smooth operation even with large files. Features like SmartMouse, SmartSelect, and File Compare boost productivity by reducing repetitive tasks. With native support for LISP, VBA, and ZRX, it’s also highly customizable.
Perpetual Licensing Model
Unlike subscription-only software, ZWCAD offers a perpetual license—a one-time payment that gives you lifetime access. This model is especially valuable for small businesses and freelancers looking to avoid recurring costs.
SketchUp: Bringing Your Ideas to Life in 3D
While ZWCAD handles precision 2D drafting with excellence, SketchUp takes creativity to the next dimension. It’s known globally for its simplicity, speed, and versatility in 3D modeling.
Intuitive 3D Modeling Tools
SketchUp is designed to be the most intuitive way to model in 3D. Whether you're sketching out a new architectural concept or refining product designs, its interface lets you focus on your idea—not on navigating a complex toolset. This means faster iterations, better collaboration, and more efficient project development.
Versatile Design Applications
From architecture, interior design, and construction, to landscape design, film set modeling, and even game development, SketchUp finds applications across a wide array of industries. Its flexibility makes it an ideal fit for both conceptual designs and detailed construction models.
Accuracy from the Start
SketchUp isn’t just for aesthetic presentations. It allows users to design with real-world dimensions and accuracy. You can define materials, set shadows based on geographic coordinates, and even create construction documents from your 3D models. This makes it not just a design tool but a comprehensive project planning solution.
Perfect Combo for Modern Designers
When combined, ZWCAD and SketchUp offer a powerful synergy: 2D precision from ZWCAD paired with the visual storytelling and 3D capabilities of SketchUp. This makes them a dynamic duo for AEC professionals, design studios, educators, and product developers alike.
Whether you're preparing floor plans, creating construction documents, visualizing interior layouts, or building prototypes, the integrated use of both tools can streamline workflows, reduce rework, and enhance collaboration.
Why This Matters to Businesses
Choosing the right tools can significantly impact team performance, project timelines, and overall costs. Here's how ZWCAD and SketchUp provide a competitive edge:
Lower Total Cost of Ownership with perpetual licenses and no mandatory subscriptions.
Quick onboarding due to intuitive UIs and familiar command structures.
Cross-platform compatibility with popular CAD and 3D model file formats.
Scalability for growing design teams with flexible deployment options.
These features make ZWCAD and SketchUp accessible to startups, educational institutions, and large-scale enterprises alike.
Supported and Distributed by Tridax Solution
These industry-standard tools are provided and supported by Tridax Solution, a reputed name in CAD/CAM/CAE services. Tridax ensures seamless deployment, training, and support for its clients, making it easier for organizations to adopt these tools with confidence.
For more information, specifications, demo requests, or purchase inquiries, you can https://www.tridaxsolutions.com/product/zwcad/
Final Thoughts
In a world where design timelines are shrinking and client expectations are rising, adopting the right tools can make a world of difference. ZWCAD and SketchUp are two such tools that empower designers, engineers, and creatives to work smarter, faster, and more efficiently.
Whether you're just starting in design or are an experienced professional looking for a cost-effective upgrade, these platforms are well worth considering. Invest in performance, precision, and flexibility—with ZWCAD and SketchUp, you’re not just drafting or modeling; you’re shaping the future of your creative potential.
#ZWCAD software#SketchUp 3D modeling#CAD software with perpetual license#2D drafting tools#3D modeling software for architects#Tridax Solution CAD#Best alternative to AutoCAD#Professional CAD tools#SketchUp architecture design#CAD software for engineers
0 notes