#Renovations
Explore tagged Tumblr posts
Text


I don't know what's going on with this 1911 home in Spokane, WA, but I do love before & after photos. This house sold in 2019 for $900k.


The new owners completely redid it, and in 2021 the 5bd, 4ba, 5,520 sq ft home was sold for $1.15m. It was recently relisted for $1.212m, but was taken off the market. Check out the before & after.


Above is the original, below is current. So, the change they made to the entrance hall is basically a cleaner look. The home is a lovely Craftsman style.


They also gave the inglenook a more defined look- the original decor was light and frilly. I think that it's more Craftsmanlike this way. What do you think? I mean, they didn't ruin it at all with the reno.


I'm leaning toward liking the redo much better. The library looks fabulous.


They left the painted dining room, but gave it a level of sophistication and took away the wallpaper and multi-color pastels.


The old and new sun room decor. This was a very skillful redo.


What do you think of the new green kitchen? I love the flooring.

This is so well done. Look at the chef's stove and backsplash.

Beautiful pantry.


The bedrooms look very different, but this will give you an idea of how the decor was changed.


I don't know if they were made smaller, but they've been tastefully decorated with less florals, etc.



Actually, I like both baths. The original has vintage fixtures and the renovated one has a reproduction sink and a new shower, plus teal tile.



The old rec room and the new, complete with a full size wet bar.


The old pergola in the yard and the new one. Well, I have to say that I really love the renovation. They did a great job. To see all the before and after photos, click on the links below:
https://www.redfin.com/WA/Spokane/238-E-13th-Ave-99202/home/117807285
https://www.zillow.com/homedetails/238-E-13th-Ave-Spokane-WA-99202/23522167_zpid/?
178 notes
·
View notes
Text
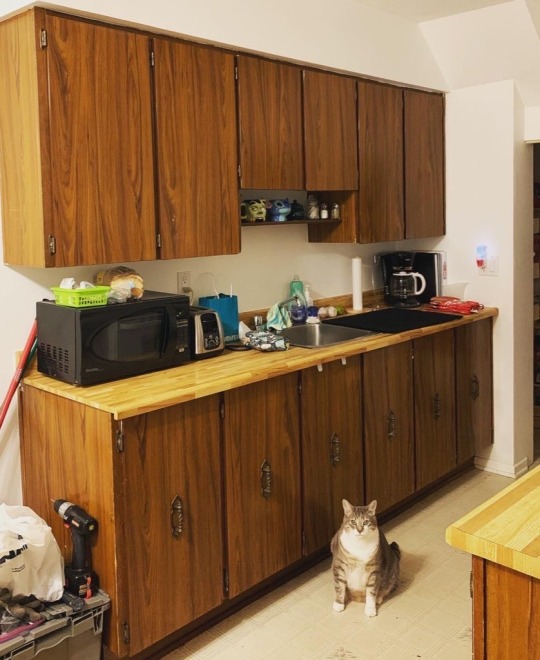

One side of the kitchen is finally done being updated!
I’m so proud of those damn doors 😭
27 notes
·
View notes
Text
Mosaic
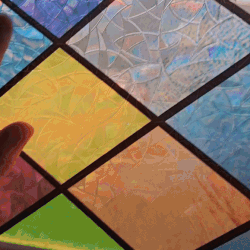
Nahi left the other women and headed back to the contractor’s office, the light was on so she knocked softly. “It’s open,” a masculine voice called and when she opened the door he looked up from the paperwork he was doing. “It was the mosaic idea, wasn’t it?”
Full lips twitched and then a smile drew them up, “Was I so easy to puzzle out?” She chuckled and moved in to take the seat she had vacated a little while before, the broken pieces of the tiles laid out where they had been left.
“I saw the art you have waiting to hang in your home and when you were asking for plain, clean lines it didn’t fit the woman who would buy that art. It wasn’t all that much of a gamble,” he smirked at her, the wrinkles at the sides of his eyes becoming more pronounced.
Since the older man had helped her with the little ‘Victim’ problem she had a soft spot for him, but until he suggested this little tile art project nothing had really convinced her. She thought that getting something basic would allow her to personalize the space so it all had been down to budget and time range right up until she came to see his final presentation and sprung the idea of the entire back wall of her shower being a mosaic made from tiles that were left over from other projects.
Taking her back into a warehouse with building materials, he showed her the leftover unopened boxes of tiles and a bucket of broken pieces, “They are already paid for, so I won’t charge you a second time for the materials.” That sounded too good to be true, so she waited for the other shoe to drop, “What will cost you is the design, that will take time to put together and a lot more work than a standard tile job.” They talked about his idea, arranging some of the broken tiles on top of another box, him showing her how they could be used to form new patterns.
Almost the moment she stepped from his office she ran into Tinn, Pyra and Kara the three,of them talking about art that they all loved and how special those individual pieces that someone would make for you were. Granted, the contractor was going to be paid well to do a job for her, but the romantic notion that the art pieces she bought right before the fall of Dalaran had inspired him in some way helped to convince her. “I am happy to sign the contract tonight, but I need to add a heated towel rack, my friend says they are a must…”
(Minor tags for @kharrisdawndancer @pyraelia and @karaamberlight )
8 notes
·
View notes
Text
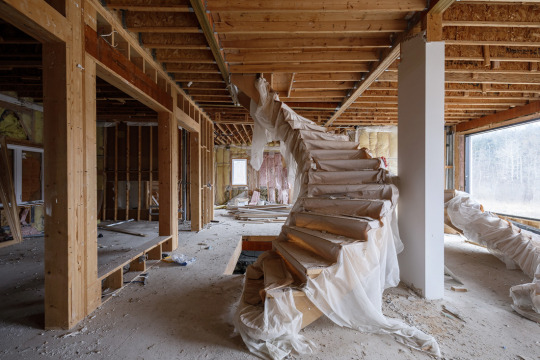
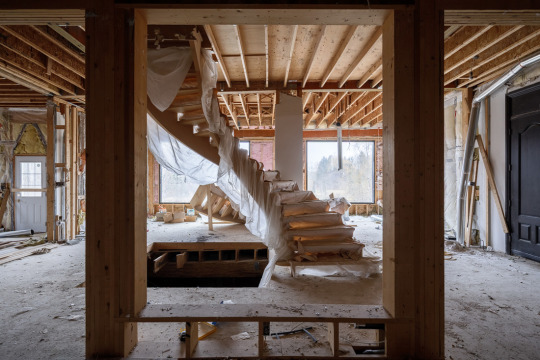
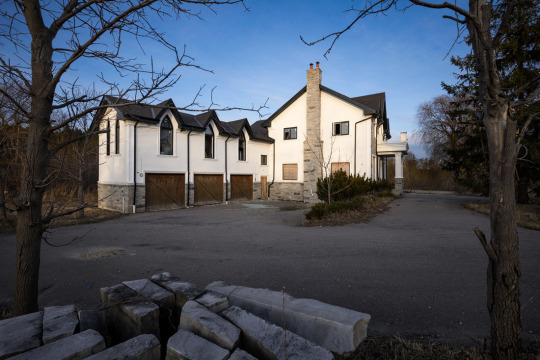
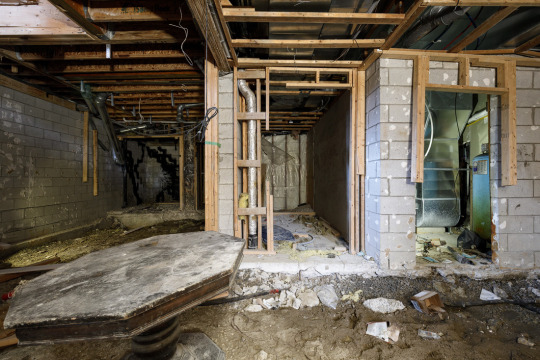
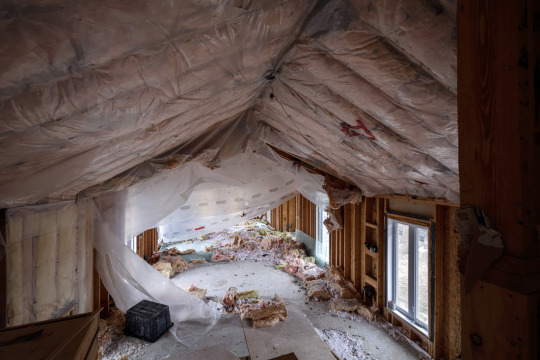
Renovation Nightmares
Don't forget, there is also a video in case you are interested!!
youtube
Today, we get to see what the inside of the home looked liked. Not a whole lot going on but it does give you an idea what the house may have looked like if it were ever finished!!
Sitting on over two acres of land with a gazebo and shed, this property also features its own pond! Surrounded by forest, this house when it was originally built, once resembled a castle.
Almost all of its openings were filled with lancet windows and it had a two story wraparound porch on the front and one side of the home. Inside, the house was filled with wood details, including the staircase, decorative walls and it even had large barn beams that adorned the kitchen.
The home sold in 2011 and that is around the time the porch was taken down. It sold again in 2015 and by that point the home had already been extensively renovated with all of the wood details having been removed. It would sell one final time in 2016 and by that point the owners had converted most of the lancet windows.
More renovations occurred after 2018, they completely redid the outside of the house, added a portico to the front door and had replaced all the windows. But by 2023 it appears all work on the property had stalled, with the garage left wide open and even a wrecked car sitting in the driveway.
What could have happened, did the owners die, did they run out of money, was the house haunted? We may never have all the answers.
#abandoned#urbex#urban exploring#urban exploration#bandos#abandoned buildings#abandoned places#forgotten#forgotten buildings#forgotten places#abandoned houses#abandoned homes#abandoned home#abandoned house#renovation nightmare#renovations#Youtube
5 notes
·
View notes
Text



It's so nice to have everything put away after four weeks of renovation chaos.
#interior decorating#interior design#kitchen decor#kitchen dining#kitchens#my kitchen#living room#decor#home decor#home design#homemaking#personal#renovations#iam
10 notes
·
View notes
Text

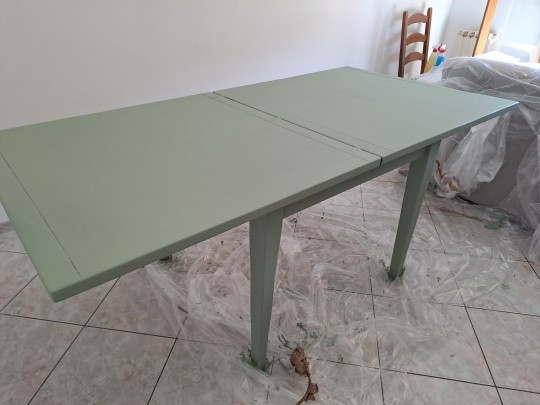
Well, after 6 hours of work this friday, i can proudly say phase 1 is complete!
11 notes
·
View notes
Text
Renovations
my office is blue-themed (by corporate decree) and so i decided to lean into it, dstrt1xn-style.
so, because these fuckers aren’t paying me to renovate and/or subsidising this overhaul, i am repurposing old canvases and painting with whatever knickknacks, odds and bullshit i have left in my art cache.
so, this was the old painting i did that i’m painting over. heartbroken and grieving, but c’est la vie.
some background: this was one of the first paintings i ever did after not doing art for 17 years. did art as a tot, some quack said i’m not ‘engaged’ enough and so they swapped me to music and art was discouraged in favour. i used a cheap ass brush tip marker from typo and artiste watercolour markers for a friend that ended up not wanting it. i loved it regardless and kept it until now.
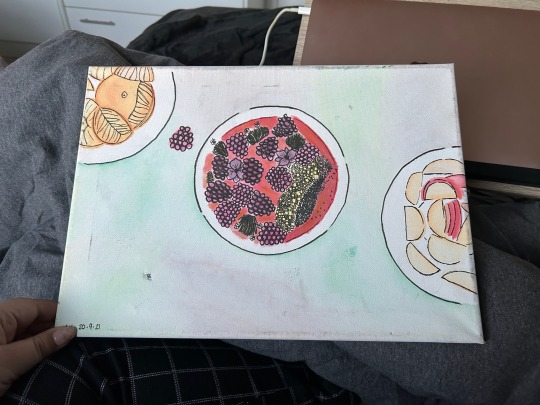
7 notes
·
View notes
Text

📷: pamwmsn.tumblr.com
Major renovations on Hunting Island Lighthouse.
4 notes
·
View notes
Text

Before: 1937 home in River Forest, IL.

After it was painted white. Sold for $1.85M.



Large great room and dining room all done in knotty pine.


After.
98 notes
·
View notes
Text
I finally finished renovating this section of Olde Platz!!



3 notes
·
View notes
Text
Introducing "Overscale" an Architectural Designer's Home Design Inspiration Micro-blog
Have you ever considered what colors, textures and furniture designers select for their clients? This micro-blog may be for you.

Hi, I’m Angelo, an architectural designer, and not all my design concepts make it to fruition. Hours of work can be left on the cutting room floor and left forgotten. Design is an iterative process where every client has a design set that is the perfect fit for them. As designers it is our job to find that right set. The result however is that not every set makes it to reality. Which brings me to this micro-blog.

Get this item: WERMO 55" Black Sideboard Storage
I wanted a way to record all my work and share it others. From grand color palettes to that perfect piece of furniture, I have decided to make such selections live on, in this blog in hopes they can inspire others beyond just sitting on a digital mood board somewhere in the cloud.

Get this Item: POLY & BARK Alma Swivel Lounge Chair
You'll be able to shop each selection, and your purchases will help me keep this blog running. So, follow along for a somewhat regular release of inspiration and a peek at how we design. Each post will be searchable on Pinterest so you can follow along there too.
Follow our Pinterest Follow this blog's Pinterest.
I keep up with current design trends with my reading lists below. So follow each of my social magazines and read along with me:
Home Improvement by Design Furnished by Design
See you soon.
#homeimprovement#home improvement#home decor#furnituredesign#furniture design#interiordesign#interiors#interior design#architecture#luxury#design#Funiture#renovations#paintselection#paint selections#homedecor#moodboard#luxury aesthetic#luxuryinteriordesign#luxury interior design
2 notes
·
View notes
Text



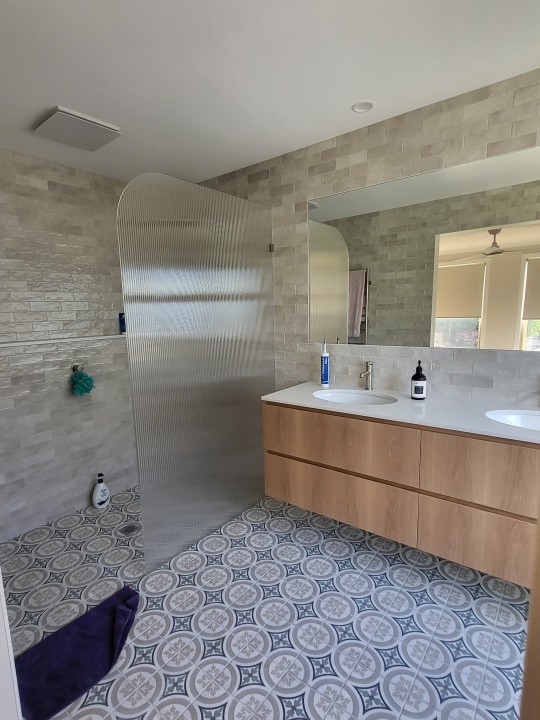
Bathroom and laundry progress. The ensuite is finished, and my bathroom and the laundry have been demolished.
#interiorstyling#interior decorating#home interior#interior design#interiors#bathroom design#camera roll#personal#renovations#morgan takes photos#iam
2 notes
·
View notes
Text
Why haven't I found all this stupid shit yet??
I've owned this house for 6 years this month.
Today I noticed there wasn't any hot air coming out of the floor vent under one of the livingroom windows.
I lift up the vent cover and... There's literally no ducting down there. It's just a hole. You can see the basement ceiling drywall.
So I figure I should find where the duct actually goes and move the vent. Not unheard of, the former owners floored over a vent on the other side of the house and I had to measure and cut a hole in the laminate for it.
But there is absolutely no ducting anywhere near where this floor vent is. The closest duct is 6 feet away and going in the other direction.
SO WHY?? DID THEY CUT A HOLE IN THE FLOOR AND PUT A VENT COVER THERE???
#extreme home makeover: Matt edition#is as bad as it sounds#this is the sort of behavior you'd expect from the guy who lined up the ends of the laminate floorboards so there's a giant crack#down the middle of the livingroom#and yes that IS his real name because he thoroughly deserves to be shamed for all of it#house stuff#renovations#propane tanks aren't here yet but i have a winter's worth of firewood so whatever
6 notes
·
View notes
Text
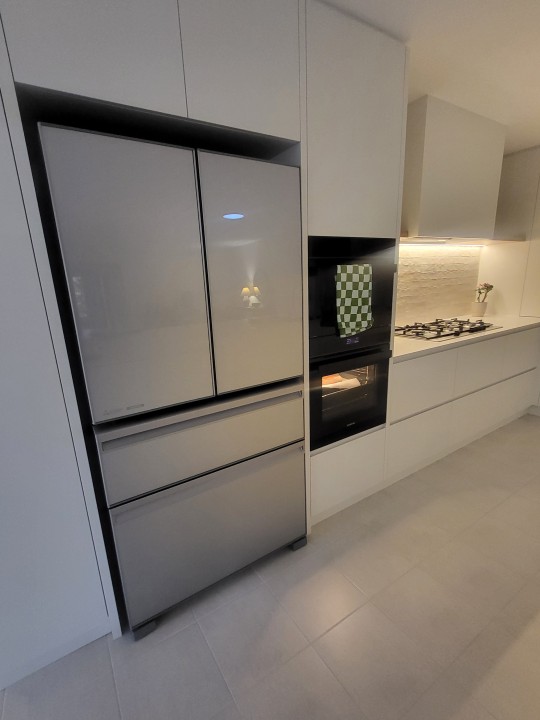

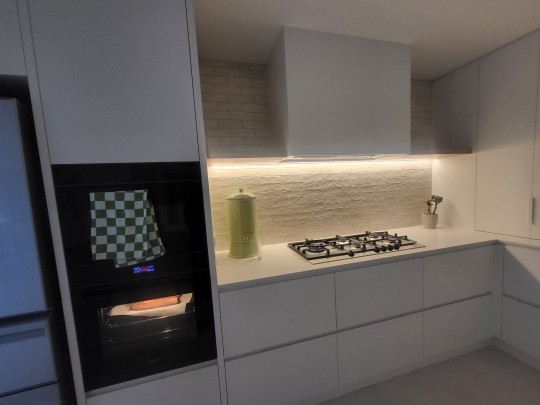
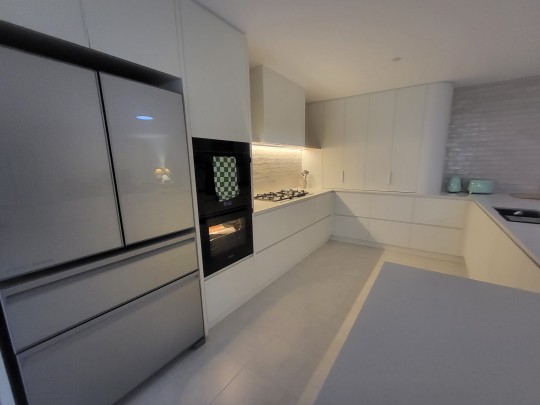
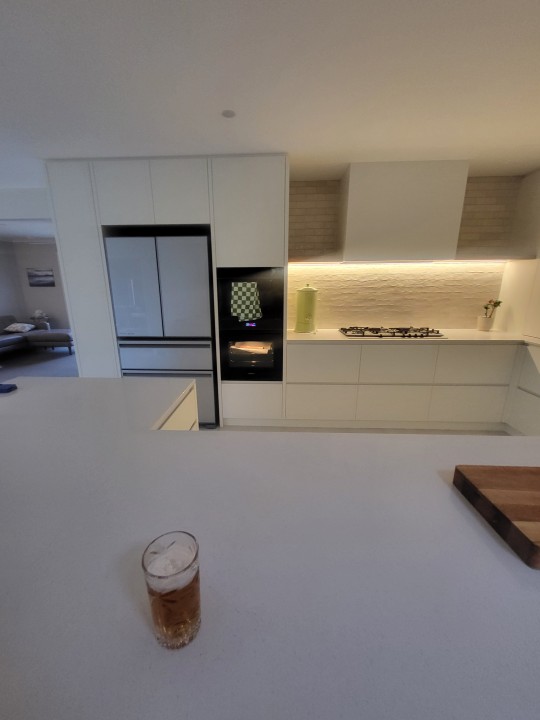
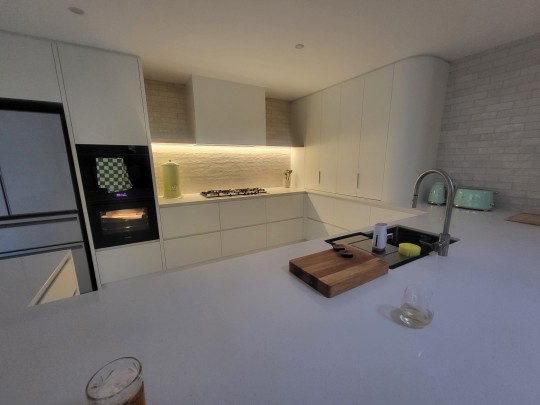
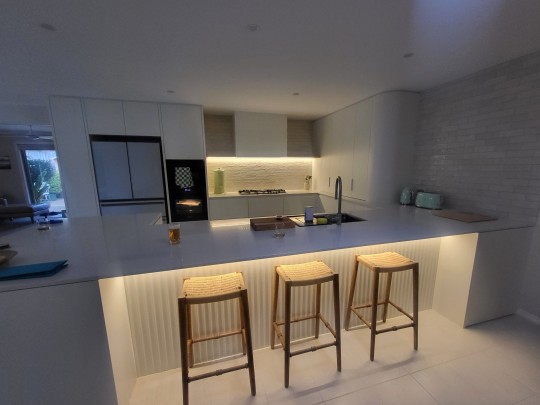
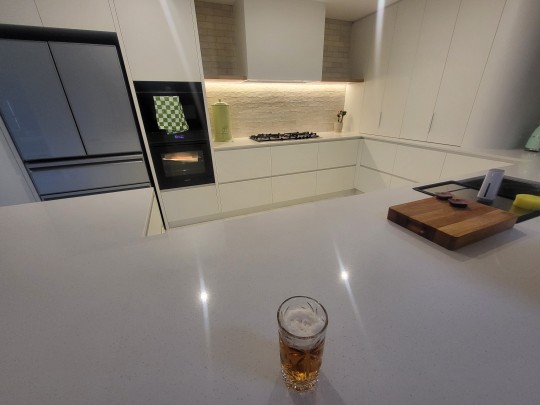


It's done. It's finally done. I have a finished kitchen.
#kitchens#kitchen#kitchen design#interior decorating#interior design#interiors#my kitchen#personal#renovations#iam
7 notes
·
View notes
Text
been listening to Welcome to Night Vale
Kevin.
Shut the fxck up.
#Lauren too#the smiley bxtch#AND STOP SMILING OH MY GODS#BRING CECIL BACK I CAN'T STAND THESE CORPORATE SMILEY SLIMEY MOTHERFXCKERS#DON'T YOU DARE TOUCH KHOSHEKH'S KITTENS YOU MALEVOLENT CORPORATE FXCKS#WTNV048#WTNV 048#Renovations#Welcome to Night Vale#WTNV spoilers#fractal-thoughts.md
4 notes
·
View notes