#architecture journal
Explore tagged Tumblr posts
Text


2K notes
·
View notes
Text

scanned version
#stippling#2024#architectural art#postmodern architecture#brutalist architecture#architecture drawing#architectural illustration#artists on tumblr#small artist#illustration#black and white art#ink drawing#pen and ink#pointillism#dotwork#journal page#sketchbook#personal favorite#building 01#architecture
315 notes
·
View notes
Photo
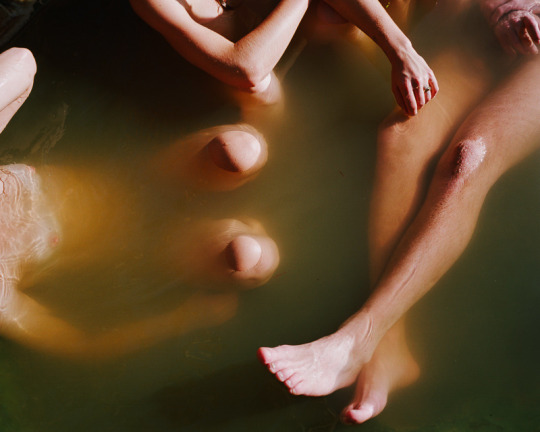
Unveiling the Next Chapter: A Symphony of Contemporary Art and Architecture in New Yonder Journal
2K notes
·
View notes
Text
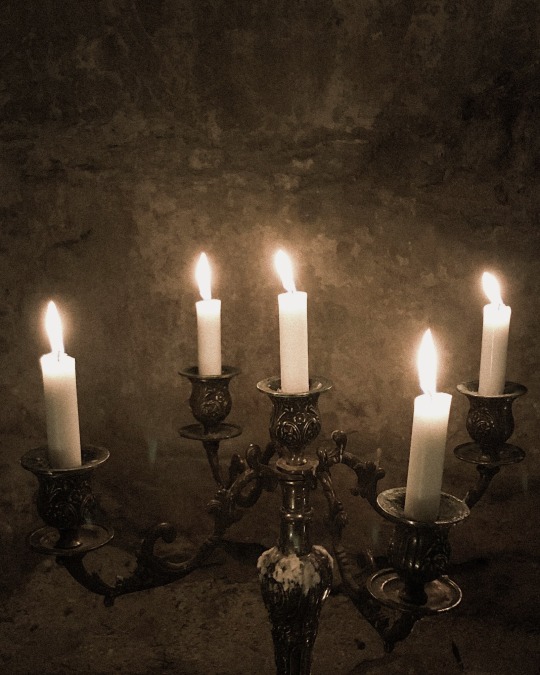
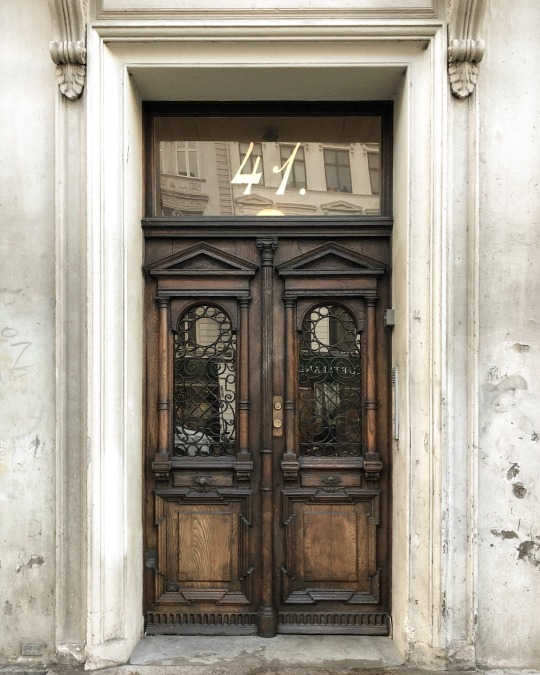
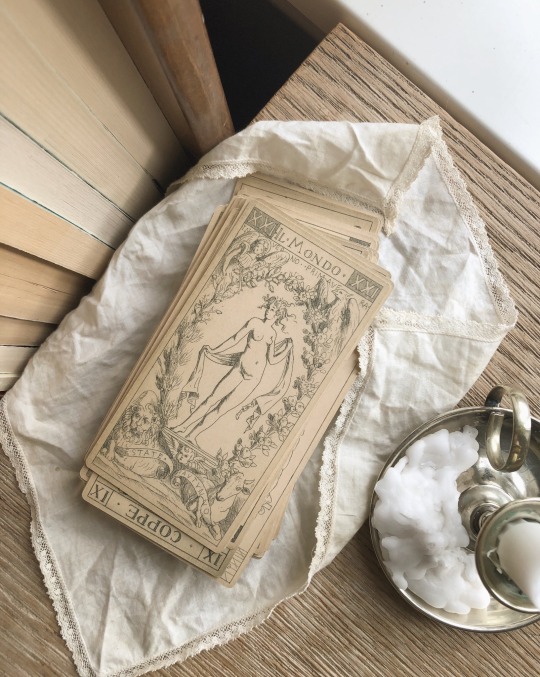

november mood 🕯️🦢
#journal#mine#light academia#vintage#dark academia#cottagecore#academia#academia aesthetic#vintage aesthetic#antiques#architecture#moodboard#pinterest
1K notes
·
View notes
Text
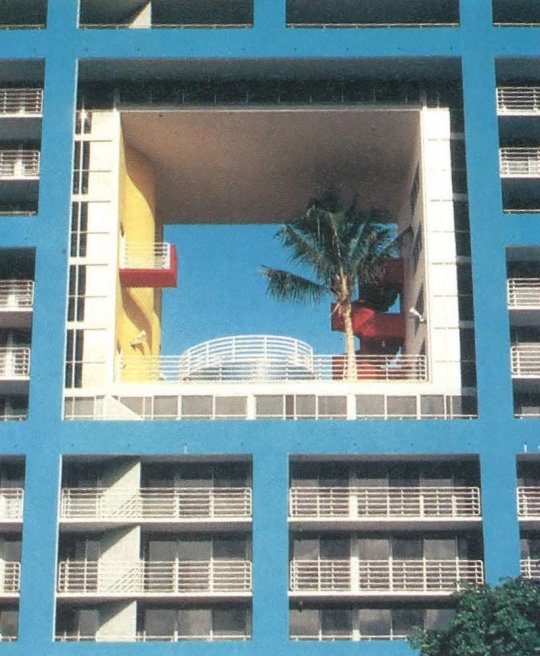
The Atlantis by Arquitectonica
Miami, Florida; 1979
#70s#design#architecture#Miami#Florida#The Atlantis#Arquitectonica#L'Architecture d'Aujourd'hui Journal
444 notes
·
View notes
Text

The dappled sun dances
across my gooey eyelids
as the birds take their chances
witch-notes whistling through their fragile ribs
— Nikola Sojka
#green academia#dark academia#aesthetic#wanderlust#writeblr#photography#spilled ink#author#cottagecore#stained glass#poetry#travel#journal#daydream#spilled thoughts#green witch#fairycore#folklore#peace#original poem#free verse#spilled words#witchcore#view#camera#architecture#literature#books and libraries
117 notes
·
View notes
Text

Fleet Street - 1924
#Fleet Street#Old London#St Paul's Cathedral#nostalgia#UK#Daily Telegraph#street view#vintage photo#bygone era#1924#newspapers#journalism#publishing#editorials#architecture
61 notes
·
View notes
Text

Character study: Usagi’s (dream) House
A (mostly) rustic kitchen that despite his sci-fi look, dreams of living a life of anything but that. But as someone who’s never actually been to a house like that his perception is never perfect. There are always things like commercial exit signs, minimalist chairs that never reach optimal counter height and irregular island benches that tarnish the perfect image.
Ghost!Usagi doesn’t eat. His digestive system was ripped out of him and he’s missing 40% of his body parts. But he loves to cook so there’s always food on the table.
#stufffsart#character concept stufff#alienssscapes#original character#oc#fanganronpa#Danganronpa#danganronpa oc#I have a journal of architecture notes and half of it is empty. I’m using it#I also want to get more used to giving ‘character’ to settings and props which I do not do often
208 notes
·
View notes
Text
more queer houses!
Klovharu Summer Cottage by Raili Pietilä for Tove Jansson and Tuulikki Pietilä
1964-1965, Klovharu Island, Porvoo Archipelago, Finland
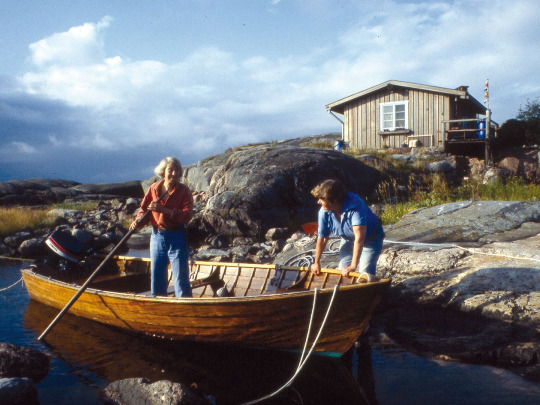
Tove Jansson and Tuulikki Pietilä spent every summer in this cottage for nearly 30 years. Tove chose the site by camping on various places on Klovharu, and they designed it with Tuulikki's sister-in-law, based on a fisherman's cabin on the island of Pellinge. It lacked electricity and running water, and if guests arrived, Tove and Tuulikki would give up the bed and camp outside. the cottage is a single room, with a cellar underneath--for food storage and a small sauna--built into the rock. the cottage is now an artist residency--with the original interiors preserved--but can be visited during one week in July. More about the cottage. Interview with Raili Pietilä. Tuulikki's films.
Hangover House by William Alexander Levy for Richard Haliburton
1937, Laguna Beach, California, USA
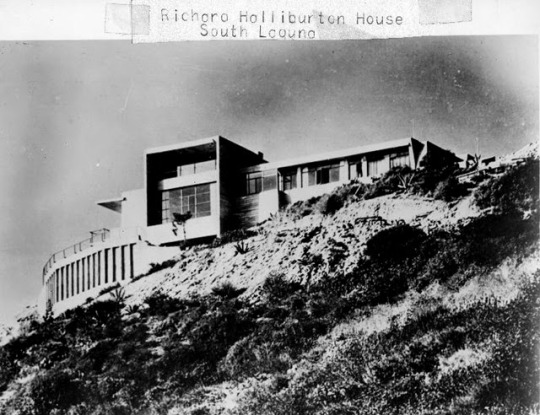
Hangover House, or Halliburton House, was designed by William Alexander Levy (he later dropped Levy from his name) for celebrity explorer Richard Halliburton and his ghostwriter and lover Paul Mooney. Supposedly, by the time the house was completed Halliburton and Mooney's relationship had expanded to include a third: Alexander himself. The house was built of concrete, with large public rooms and three small bedrooms, one for each of the men. Sadly, Halliburton and Mooney were lost at sea in 1939, and Halliburton's family sold the house and buried all references to his queerness. The house still stands today and is a private residence. More images here.
Azurest South by Amaza Lee Meredith 1938, Ettrick, Virginia, USA
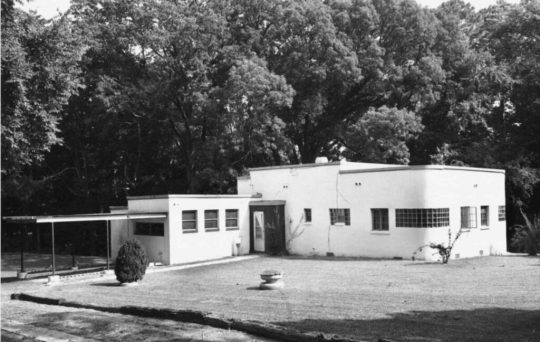
Azurest South might be the first International Style home to have been built in Virginia, and instead of in a wealthy white enclave like you might expect, it's located just off of the campus of Virginia State University, an Historic Black College/University. it was built by pioneering artist, architect, and educator Amaza Lee Meredith for herself and her partner, Dr. Edna Meade Colson. colson was the head of the education department at VSU, and meredith was head of the art department (which she had created in 1930). we know from her scrapbooks that meredith was looking at european designs and experimenting with them in the house. the result was something unlike everything around it--flat roofs, glass bricks, bright paint and tilework inside--an antidote to traditionally conservative virginia architecture. azurest south today belongs to the vsu alumni association. it is not open to visit, but has received increased attention and grant funding over the past few years, so it may well be someday! More about Meredith as architect. More about Azurest South. And more! (additionally, if you're near richmond va there's an exhibition about meredith & azurest south at the institute for contemporary art until march 9 2025)
Six Acres by Mary Imrie and Jean Wallbridge 1954-1957, Edmonton, Alberta, Canada
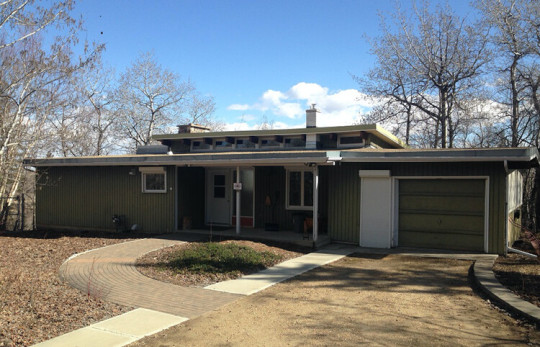
Mary Imrie and Jean Wallbridge were partners in work and life, establishing the first all-female architectural firm in Canada. in the 50s, they built a house to serve as their home and office along the banks of the north saskatchewan river and called it "six acres" after the size of the lot. they traveled enthusiastically and widely (pdf) and were avid outdoorspeople. like a lot of women architects at this point in the 20th century, they were largely relegated to residential commissions, which they found frustrating. that said, they gained a reputation for helping clients who were struggling with construction costs by encouraging gatherings of friends and neighbors to assist with the work, something they had hands-on experience with, having assisted in the building of their own home. the house is still standing and is now the office of the alberta land stewardship centre. timeline of their lives and careers. more about the house itself.
Finella by Raymond McGrath for Mansfield Duval Forbes c. 1850, renovated 1929, Cambridge, England, UK
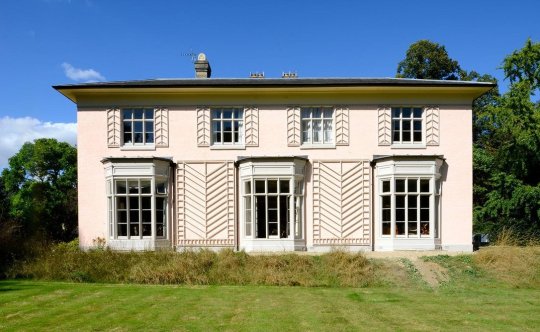
Mansfield Forbes was an english don at clare college, cambridge. in 1928 he leased a victorian home called "the yews" and spent the next year working with Raymond McGrath (previous seen here) to transform it into a modern fairyland, named in tribute of Finella, a 10th century Pictish queen. the interiors were a celebration of new materials--there were floors made of induroleum (wood and asbestos powder), walls painted with iridescent cellulose paint, something called copper plymax (??), and the entry hall had a vaulted ceiling covered in glass panels backed with silver leaf. forbes intended it to be a gathering place of sympathetic minds, to host salons in celebration of modern art and architecture in a setting a queer and future-looking as he himself was. unfortunately, he vastly overspent in outfitting Finella, and when he died suddenly in 1935, the contents of the house were auctioned off. Finella is still part of Cambridge and houses fellows of gonville & caius college. the college recently restored the hall, which can apparently be toured on specific days. interior photos from 1929 and 2004.
112 Charles Street by Eleanor Raymond 1868, renovated 1922, Boston, Massachusetts, USA
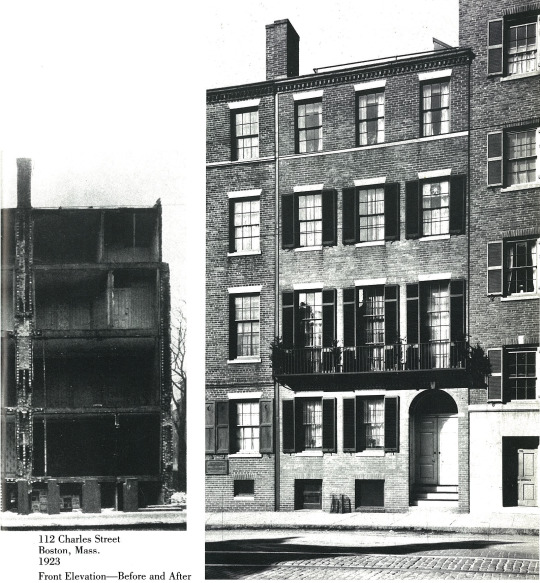
When Eleanor Raymond began work on 112 Charles Street, it had recently had the front 10 feet sliced off to allow for the widening of the street, so her renovation was essentially a reimagining. eleanor designed the house for her mother, who had her own apartment, as well as eleanor herself, her sister rachel, and her partner ethel powers. the three of them shared a floor. powers wrote for the magazine House Beautiful (and would go on to be its editor) and featured the home three times. in the largest feature on its interiors, she emphasized that since it was a home of three business women, it needed to be "self running." raymond would go on to design and build much more modernist houses, and the conservative appearance of this one might be due to how early in her career it was (she graduated from her architecture program in 1919), but i think it's more likely that she was aware of the necessity of appearing somewhat inconspicuous in her surroundings, as a queer woman with a career. read more about her work here. and here.
#queer architecture#long post#most of my sources are the things i linked to with the exception of finella#finella i learned about from an article in the journal of british studies#she also authored the chapter about it in the book 'Queer Spaces'#happy to send the article along to any interested parties#hangover house i read about in a different article which i can also hunt up if requested
132 notes
·
View notes
Text
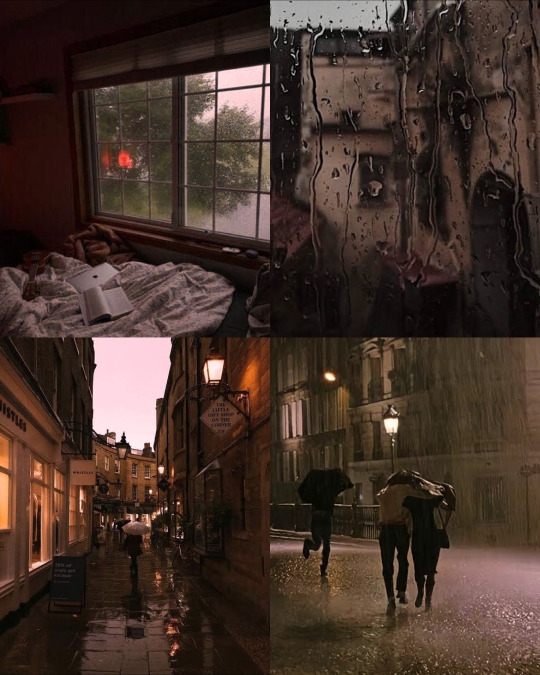
Like the sky is falling
#aethetic#couple#love#photography#beautiful#moodboard#current mood#dark aesthetic#dark academia#chill vibes#good vibes#dark fantasy#light academia#light aesthetic#journal#aethestic#study motivation#architecture#vintage#old hollywood#date night#couple goals#date ideas#rainymood#rainyday#dark and moody#aesthetic#vintage photography#bold#cozy vibes
79 notes
·
View notes
Text




·:*¨༺ ♱pouring over my notes♱ ༻¨*:·
#vintage#inspo#aesthetic#whimsical#whimsicore#cozy aesthetic#dark academia#dark aesthetic#old art#study desk#journal#writing#books#nature#house inspo#study inspo#wooden architecture#furniture#tumblr fyp#moody aesthetic#maximalism
85 notes
·
View notes
Text



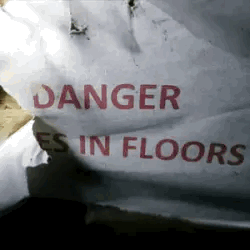





⚠️ BIVE STIMBOARD
1 2 3 • 4 5 6 • 7 8 9
#aaauuuuu#icon thrown together by me ^x^#mod ouppy#regretevator bive#regretevator#roblox#stim#stimboard#brown stim#black stim#grey stim#gray stim#video game stim#teeth stim#fang stim#detective stim#paper stim#journal stim#stationery stim#elevator stim#architecture stim#abandoned stim#horror stim#paranoia stim#book stim
148 notes
·
View notes
Text

#very swag#art#artists on tumblr#nostalgia#journal#black tumblr#artwork#film#cool stuff#humor#crafts#archive moodboard#architecture#wwe smackdown#90s wwf#wwe#wwf#wwf attitude#film stills#films#tv#netflix#stone cold steve austin#picture#poster#90s nostalgia#london
99 notes
·
View notes
Text

commonplacing | the raven, by edgar allen poe 🐦⬛
#commonplace book#commonplace journal#commonplacing#commonplace#the raven#edgar allen poe#poetry#lana del ray#malcolm x#architecture#my photgraphy#killerviews#stickers#dear whoever#brontë plans#my notebook
31 notes
·
View notes
Text


Maybe I'm back, maybe not. .-.
#hristinasview#mine#studyblr#aesthetic#bullet journal#architecture#art#home & lifestyle#museums#student#bujo#bujoinspo#studyspo#study motivation#diary#meal#chicken#slavic#aestethic#aesthetics#study snacks#snack#healthy#student life#lifestyle#calligraphy#handwriting#balcani#motivation#study
459 notes
·
View notes
Text




I stretch through broad afternoons
tap, tap, tapping on tomorrows
April pressures
and I persist
I’ll get there sooner
with my head sun-kissed
—Nikola Sojka
#dark academia#aesthetic#wanderlust#author#writeblr#spilled ink#original poem#photography#architecture#medieval#gothic#travel#prague#europe#spilled thoughts#daydream#creative writing#poet#green academia#cottagecore#vsco#dreamcore#journal#picture#city photography#magazine#bookworm#literature
27 notes
·
View notes