#accessible architecture
Explore tagged Tumblr posts
Text
I’ve been thinking about schools for the blind and schools for the deaf. And while I know most states have schools for one of the two, or have one school where both attend at the one campus, I knew that there wasn’t schools in every state. And so I decided to take a look to see which states currently have running schools, and which states don’t. So all together there’s 13 states without a school for either the blind, the deaf, or both.
Now I think it’s very important for each state have at least one of each school in order to help support these students who would do better to have this sort of education. Especially since they would feel belonging as most disabled students feel alienated from their peers in an abled school system.
I think that these states, without these schools, have a unique opportunity here. They could use this as a way to build a school not only with maximized accessibility, but to build these schools sustainably. Some of which would go hand in hand. Lightbulbs that wouldn’t need so much electricity? Could also be lightbulbs for students with light sensitivity. Just as an example.
Alaska, Connecticut, Delaware, Maine, Nebraska, Nevada, New Hampshire, New Jersey, Oregon, Rhode Island, South Dakota, Vermont, and Wyoming all have different different environments. Some states closer together have similar weather patterns that their school buildings could be similar. But this could also help showcase how each biome’s sustainable buildings are different. Alaska might need more wind turbines than Nevada while Nevada would need a larger rain water harvesting system than Alaska. Although in this time of bigger storms and unpredictable weather, as well as strong fires, it would be best to build these schools to withstand these conditions.
I’m talking schools having green rooftops with solar panels on top. The greenery helping cool down the panels, and the solar panels providing some shade from the harsh sun. I’m talking about having a food forest with pathways that are accessible by wheelchair. Same with greenhouses for the colder months. Or for the warmer states, a shade house for the too hot weather. A small area with a variety of houses, some completely built for wheelchair users, so students can learn how to live in a house by themselves or with roommates. (Again, built sustainably.) And for the pools it’ll be natural pools. Chlorine has been shown to raise rates of asthma. Having a natural pool is healthier for the lungs, the skin, and hair.
Ideally these schools would be built in cities with a good transportation system, as to help teach the students how to get around in a city. Perhaps even give the students, and staff, a discount on using these transportation services. And should the students go on outings, for say a restaurant, they could ask for the restaurant to get Braille menus and subtitles for any TVs.
As there is some overlap between states that have neither a blind school or a deaf school. I propose that these states would have them in one building on one campus. And in these schools tactile sign language would be taught for the blind deaf and the blind or deaf students who wish to learn. Because as of right now, as far as I’m aware, the only place that does this in the USA is in Seattle. No where else.
“But how would we get the staff to teach this if it’s so rare?” You may ask. Simple.
We pay people to learn tactile sign language.
And if we have staff that already know tactile sign, they would get paid more than staff who don’t. And the pay rate would be the same for staff who know ASL, and the same would go for staff who know Braille. This way, staff members would be more inclined to learn how to sign, to read Braille, to communicate with students and help them with their homework. And if we can’t pay the people to learn these things, then we can have their schooling paid for. I’m sure there’s some blind schools that even pay for classes for their staff should they want to become an Orientation and Mobility Instructor. When the staff member completes their course they work for the school as an O&M instructor until a specific time frame is up. (Example “we pay for your classes, and then you work with us for 5 years as this type of teacher. Then you can become a contractor.”)
I think that this is something that can be done. Not only would it give these students a unique experience, an opportunity to learn more, and be in a healthier environment, but it could be a standard for new schools. A proof of concept if you will. There are many schools around the world where it’s been built sustainably, reclaimed materials, or in unique ways for accessibility. (A blind school in India has different plants by the windows of different classes so students know that they’re in the science classroom if they smell lavender and so on.)
I’ll be honest, I would love these schools to exist. However I have no idea where I would have to go or who I have to talk to to get this ball rolling. I literally live in none of these states so it would be even harder. However, I still wish to share my idea so start this conversation. And perhaps someone would see this and go “wait. I can help with this.”
Thank you for taking the time to read this. I very much would like to talk to you all about what could be in these (theoretical) schools!
#solarpunk#sustainability#accessibility#sustainable architecture#schools#blind#deaf#low vision#hard of hearing#blind school#deaf school#USA#accessible architecture#sustainable schools#accessible schools#I just have a lot of thoughts and feelings about this#hope I wrote this well enough for the grand audience lol#and Ngl this isn’t even going into programs and buildings to help teach adults who are loosing their vision or their hearing
17 notes
·
View notes
Text
#tiktok#videos#accessibility#accessible architecture#disability#accessible design#urban planning#disability history
2 notes
·
View notes
Text
Playing one of those Backrooms-inspired liminal horror games and my first sign that I've passed into some unnatural realm is that there's way too much accessible public seating.
#gaming#video games#backrooms#liminal horror#game design#accessibility#hostile architecture#ableism mention
3K notes
·
View notes
Text
I have decided to become a walkablity extremist.
Cars should not be allowed in towns and cities at all. The only places where they should be at all present is in rural areas where any other means of transportation should be impossible.
High speed rail networks should allow for a trip from Mexico city to Montreal in under 24 hours.
All public transportation should be 100% free.
Lawns should not exist.
It doesn't make sense for single family homes to be built in most American cities.
Architecture must be beautiful again.
Every commercial street should have at least one bench.
Public restrooms must be free, common and accessible.
The pigeons are not enemies. The pigeons are freinds.
#196#my thougts#walkable cities#walkability#urbanism#fuck capitalism#fuck cars#anti capitalism#anti car#fifteen minute cities#15 minute city#postmodernism#architecture#anti modernism#anarchy#anarchism#anarchist#enviormentalism#trains#high speed rail#high speed train#pigeons#pigeon#accesibility#accessibility#anticapitalism#anti capitalist
2K notes
·
View notes
Text
Everytime I have to explain to someone that anti-homeless architecture is also anti-disabled architecture an angel dies.
Because you might think that replacing benches at bus stops or train stations with slanted leaning boards stops loitering or laziness but what it actually does is forces disabled people to be in potentially dangerous situations because they don’t have access to seating that they were counting on.
You might think that the slanted boards are a great idea to help people strengthen their legs but what about the elderly woman with a cane who’s just finished her shopping and needs to sit down.
Just because someone CAN stand and/or walk doesn’t mean they SHOULD stand and/or walk.
Anti-homeless architecture once again promotes to disabled people that society views us as an afterthought.
#physically disabled#disability#disabled#if anyone comments that they think homeless architecture is brilliant I’m going to assume they’re heartless#not only should we NOT be preventing homeless people from having places to sleep#we should not be preventing disabled people from accessing things
135 notes
·
View notes
Text

...this townhouse once belonged to the Roosevelts. Inspired by the stoicism of Franklin D. Roosevelt after the onset of his polio, the designer decided to re-create the room thought to be the president's own as a child.
Interior Visions: Great American Designers and the Showcase House, 1988
#vintage#interior design#home#vintage interior#architecture#home decor#style#1980s#80s#bedroom#red#wall color#curtains#Roosevelt#apartment#New York City#wheelchair#accessible
171 notes
·
View notes
Text


Short studies from retro interiors (x/x)
[ID: two digital drawings depicting a retro bathroom and kitchen interior. The bathroom is mainly green and yellow. It features a sink, toilet, bathtub, and a window with blinds. The kitchen is lighter green with a red carpet. A number of pots and pans hang on a rack. Above a small sink area is a window with blinds half-open. end ID]
#my art#illustration#digital art#accessible art#described art#retro#80s#interiors#interior design#architecture
102 notes
·
View notes
Text
Who was the genius who decided "you know what all Australian disabled toilets need? Frosted glass doors!"
Every disabled toilet built here (or at least in NSW) in the last few years have weird frosted glass doors, WHY? Who looked at a public toilet and thought "you know what makes me feel secure while taking a shit in public? Frosted glass!" And it's only the disabled ones. Occasionally family rooms will have them too, but men and women's toilets still have normal, non-see-through doors? Why did we get this?
And like, you can't actually see through them beyond a very vague, blurry shape, it's very heavy frosting, but it's still transparent enough where I can see people walking past. Surely no one wants that right? I'm not alone in this?
I'm pretty sure the reason they do it is, "subtle" hostile architecture to stop people "misusing" them (subtle as in it doesn't immediately stand out to people who don't use these toilets) and I already hate that excuse, but surely I'm not the only one who sees the issue with that plan? If it's see through enough to deter people from having sex in them or using them for drugs or anything like that (and all the other bs excuses people usually make for hostile architecture), it's also not really suitable for it's intended use anymore??
#it dawned on me today that id never seem anyone complain about this so thats what im doing#disability#disabled#accessible#hostile architecture
138 notes
·
View notes
Note
jstor tumblr, i messaged you about my thesis a while back. i graduated (with top marks!), so i'm losing institutional access september 1st. i will miss you :( any tips on how to keep reading scholarly articles on the Gothic?
Congratulations on your graduation!
An open content search on JSTOR for "Gothic" yields nearly 36,000 results. There's still so much scholarly material to discover!
104 notes
·
View notes
Text

Cornelia Oberlanders's "Stramp", stairs with a ramp incorporated for those with accessibility needs.
#stairs#staircase#Cornelia Oberlanders#stramp#canadian#architecture#architect design#wheelchair#wheelchair accessible#accessibility#vancouver#building codes#university#urbanism#landscape#ramp stairs#crazy stairs
55 notes
·
View notes
Text
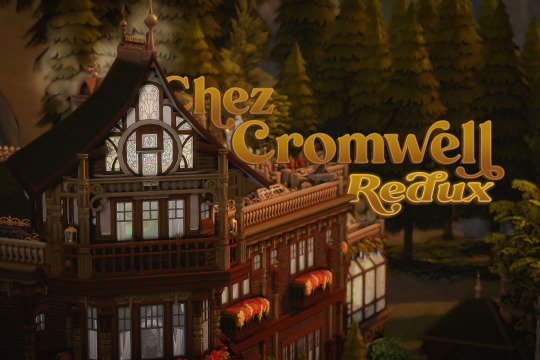
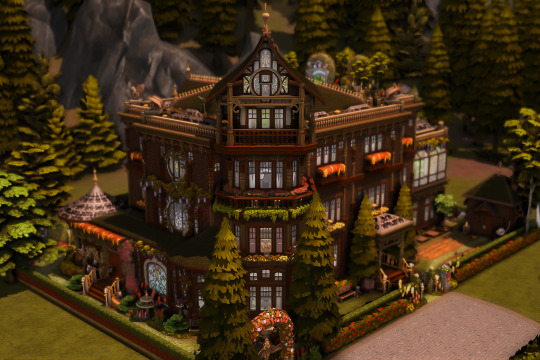


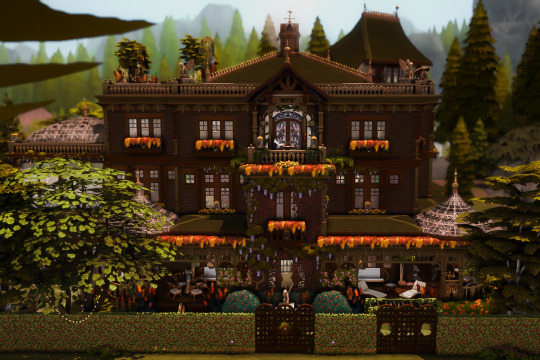
Chez Cromwell: Redux - Pt. 1
Magical Victorian Cat Mansion. Redone.
Part I: Exteriors | Part II
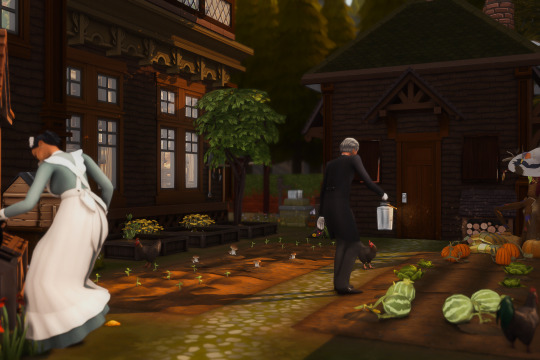
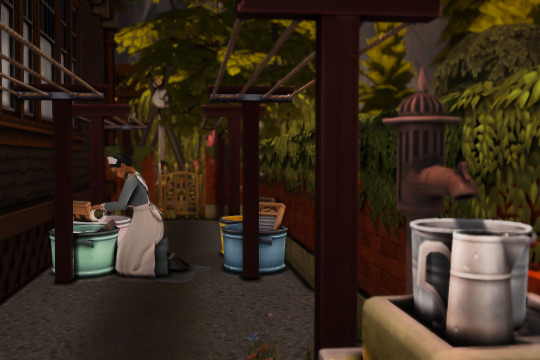
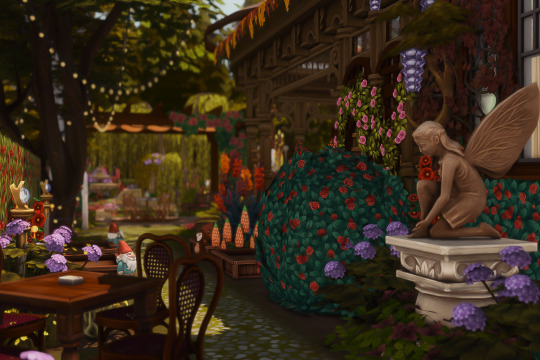
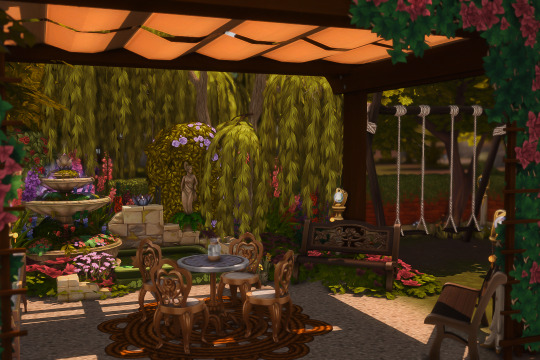
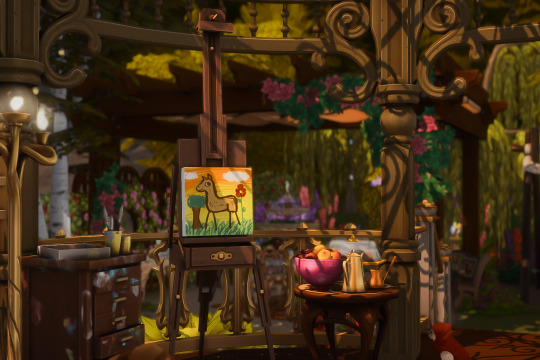
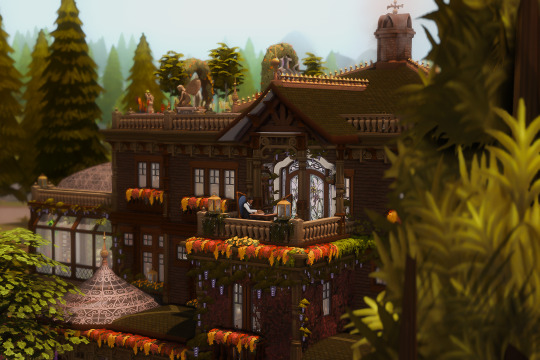
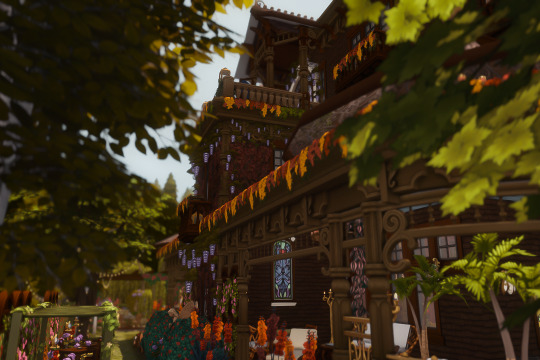
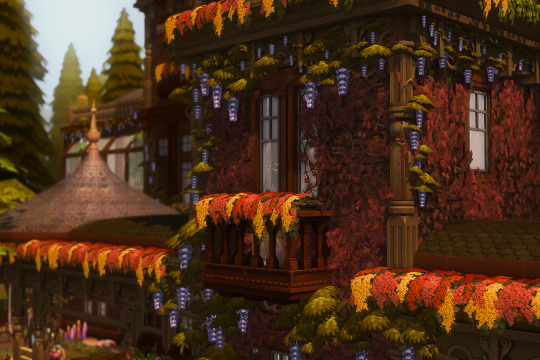
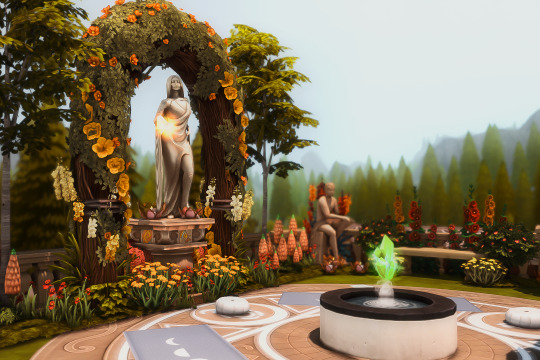
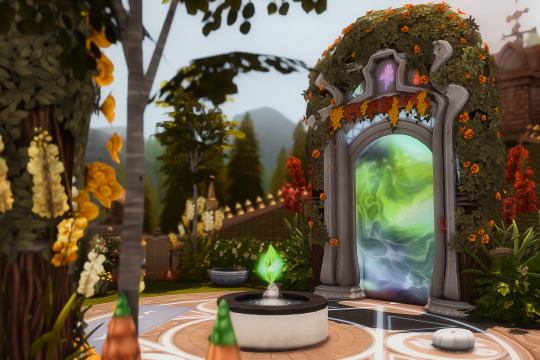
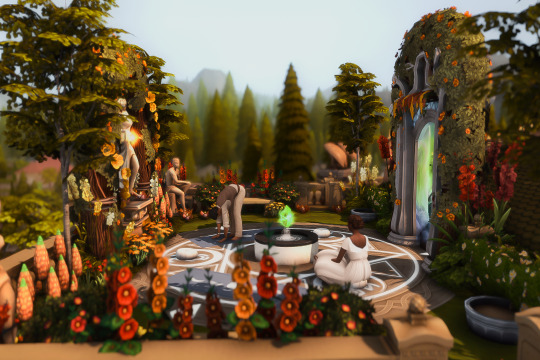
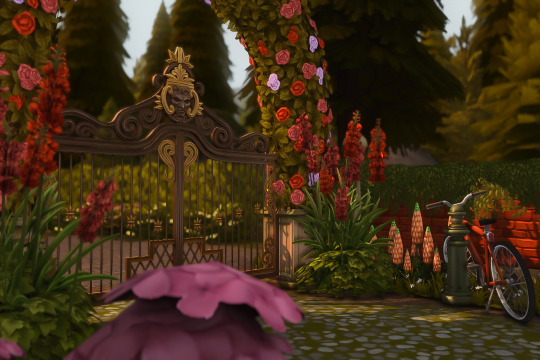

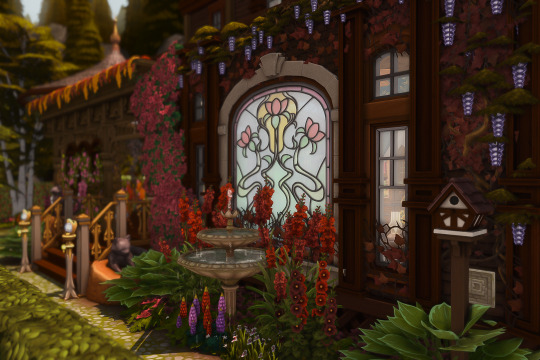
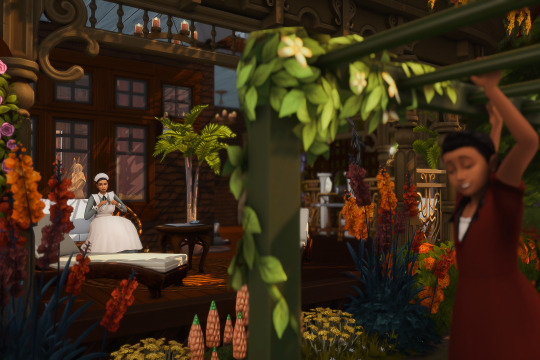

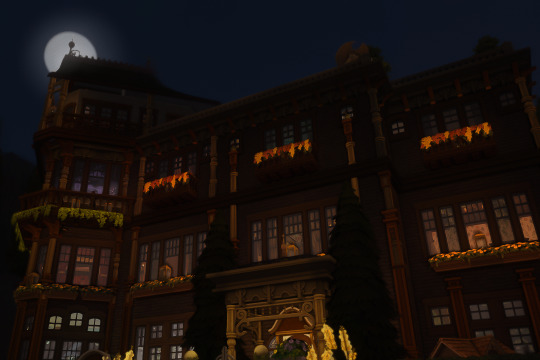
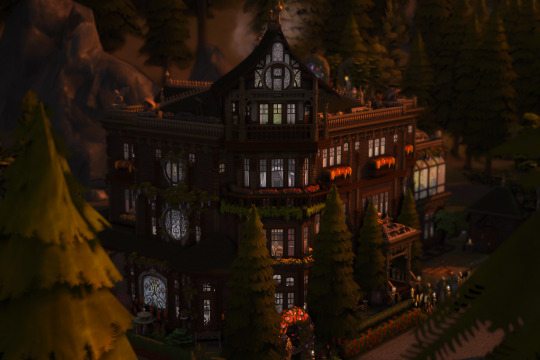
So after the long-awaited addition of Infants and Ceilings to the game, I realized I should probably update my one furnished build (so far) for these features. Unfortunately I got carried away again and just ended up revamping the whole build from the exterior, to each individual room + some new ones! This version has also been more extensively play-tested over time with all age groups and pets, with some extra fire hazard and accessibility issues addressed.
It still has all the original Lot Features:
Victorian era historical build, fully playtested
Off-the-grid compatible
9 Bed / 6 bath
Library Greenhouse
Spellcaster's room
Outdoor smokehouse
Pleasure + kitchen gardens
Portal to the magic realm
Hidden cat room, litterroom, + catway system for Familiars
Staff/Servant's lounge w/ private stairs
Bedrooms for Butler, Nanny/Governess, and Maids
Lot size 30x40, fully landscaped
Cat Hangout, Peace and Quiet
Spooky lot challenge
As well as an extensive Changelog and list of New Features:
Revamped exteriors + interiors, roofs, and gardens
Ceilings for all rooms
Added even more windows somehow
Skylights for 3rd floor and wraparound verandah
Rooftop meditation-garden-yoga-summoning-circle
Portals! Small library located off the spell-room has been converted into the Portal Room with 3 portals leading throughout the house: one to the tower on the roof, one to the greenhouse in the back, and one to the third floor hall.
Moved Magic Realm Portal to rooftop garden
Put more cat doors everywhere, they enjoy using the catdoors and portals for zoomies
Sprinklers, alarms, and fire resistant flooring have been added around fireplaces.
Fireplace in the tower was removed for it's propensity to set the roof on fire and become unreachable and inextinguishable
Tower room has been converted into a Collections display room instead, a la sims 3
Portal in the tower/Collections room also makes potential burglaries more threatening, but if you’re an occult you’re expected to employ practical DADA techniques to avert this
Updated Nursery and Playroom for Infants
Redid terrain paint. Twice. Why tf does it just vanish randomly sometimes
NEW Magic Bean Hunt! Stump is located where the magic realm portal used to be and beans are strategically hidden around the lot. I'd love to see how long it takes for you to catch them all!
Washbasins for rooms without bathrooms now look like washbasins and are actually useable, both on and off grid
Added privacy hedges and lattices to backyard and fenced in chicken run
Potions Crafting Table added to Spell-room
Crafters Supply Cabinet added to Kitchen
Pocketed pocket doors
Secret Cat Room color scheme updated and cat-approved artwork added
Another Cat room added to 3rd floor
Magic Well has been shrunk
Rooftop area outside 3rd floor Study converted into rooftop Pavilion with chessboard and painting easel
Jack-and-Jill bathroom added for two of the third floor bedrooms
Toilet room removed and bath added for staff washrooms, for an equal 2-toilet/2-bath arrangement, which means the build now has a total of 7 full baths, and 8 toilets.
More crafting tables (fizz machine and candle maker) added to Staff Lounge
Yoga/Meditation Balcony for staff above greenhouse
Small telescope added to rooftop outside tower room’s new 2nd door
Garden lights around yard configured for power + off grid lighting
‘Bike racks’ added by front gate
New Library shelves seem to allow sims to retrieve books but not put them back. However this is actually a feature, not a bug, since now you can put the books back yourself on on the right shelves and keep things organized 🙃
Should now be consistently able to feed and be eaten by the Cowplant
Homey trait replaced by Gnome lot trait since there is a proliferation of gnomes
Requirements
Lot: 40x30, $752,005, 9 bed 8 bath, Cat Hangout, Gnome, Peace and Quiet, Spooky Lot Challenge
Packs - packs in bold are essential:
EPs - Cottage Living, University, Island Living, Get Together, Get Famous, Seasons, Cats&Dogs, Eco Living, City Living, Get to Work
GPs - Realm Of Magic, Jungle Adventure, Parenthood, Vampires. Strangerville, Spa Day, Outdoor Retreat
SPs - Paranormal, Laundry Day, Romantic Garden. Nifty Knitting, Vintage Glamour
Kits - Blooming Rooms, Desert Luxe
Patreon Download
Public: Available Dec 15th!
#chez cromwell#chez cromwell redux#ts4 exterior#ts4 build#reticulated builds#ts4 cc free#ts4 mansion#ts4 maxis match#ts4 lots#furnished build#ts4 historical#ts4 decades challenge#ts4 1900s#ts4 1800s#ts4 occult#ts4 infants#ts4#the sims 4#early access#ts4 architecture
128 notes
·
View notes
Text

Books of 2025: MINIMIZING MARRIAGE by Elizabeth Brake.
As part of my quest to read aro-adjacent nonfiction, I put in an inter-library loan request for this many moons ago. It's due back today, so naturally I finished it this morning at 12:04AM technically, we'll count that as a win.
The whole book was much more readable than expected, given that its header declares it STUDIES IN FEMINIST PHILOSOPHY--the prose was fine, actually! I don't have the background to speak to the philosophical or feminist framing of her arguments, but her main proposition is that reworking the institution of marriage to one of "minimal marriage" would be good for everyone. She defines minimal marriage as "a legal framework that avoids amatonormativity, supporting caring relationships including 'traditional,' polygamous, and same-sex marriages as well as 'Boston marriages,' friendships, and urban tribes." Basically: take the good parts of marriage (contractual agreements/protections, the social indicator of This Relationship Is Important To Me, forcing state/governmental recognition of chosen relationships, etc.), but divorce (ahaha) them from One Central Sexual/Amorous Relationship (and also from childrearing, because that could be a separate thing) and allow those benefits to be divvied out to an individual's network of care as they see fit. It was interesting!
Now, I didn't actually read this for the marriage angle, I read it for the amatonormativity pieces, so I blitzed through most of the book. Chapter 4, "Special Treatment for Lovers: Marriage, Care, and Amatonormativity," was where I spent most time and took the most notes. (For context: I took 4.5 pages of notes total, and 1.5 of those were on chapter 4.) I probably could've read just that chapter, honestly, and gotten what I wanted from this book--the focus on amatonormativity in this chapter was validating and coherent and well-articulated, which I appreciated as An Aro™ swimming in its mire. Example, from page 89:
Amatonormativity prompts the sacrifice of other relationships to romantic love and marriage and relegates friendship and solitudinousness to cultural invisibility.
Which!! Yeah!! That's it, baby!!!!
Anyway. Glad I finally got my hands on a copy of this, glad to have read it and to absolutely not have saved the relevant pages in digital format, because holy shit is it hard to find physically. A lot to chew on, but not as much as I feared from 206 pages of Philosophy; much more approachable than anticipated, if this is a thing you're interested in, too!
#books#books of 2025#minimizing marriage#elizabeth brake#amatonormativity#aro#book reviews#book photos#seriously i took SO MANY NOTES on chapter four lol#also i had to try twice to get the interlibrary loan to come in because it got canceled the first time??#and the librarian looked at me like i was nuts for asking but. it really was canceled. so he backpedaled lol#also. i got a copy from kenyon college's library. but even their hardback library copy was printed on demand in 2012????#i'm wondering if oxford ever actually published this book for real or if it's always been On Demand#which. would explain. why it's so expensive and hard to find.#was interesting! liked having access to the bibliography!!#but holy shit allo philosophers are Not Okay#especially not the het men allo philosophers i think#what a dumpsterfire#i have to turn this in this afternoon but it's a glorious day and i'm gonna take a walk about it >:D#oh yeah also: she did use WAY MORE EXCLAMATION POINTS than i was braced for?????#ma'am is that Legal in philosophy??????#the last academic book i read for fun was about architectural obsolescence and that author Certainly Did Not Do That but.#maybe decaying buildings are less fun than rights and justice#idk i don't go here
9 notes
·
View notes
Text
Here's a reason why you should fight for inclusive architecture and a more disability friendly world.
I had top surgery a week ago and for a while after the surgery, you can't pick up anything heavy because you risk pulling stitches or damaging the incisions. However, I and my Mom stayed for a week in a hotel near the hospital incase anything happened, so naturally we had a suitcase each.
London is praised for its public transport, however, the underground isn't very accessible and we had quite far to travel to get out of London. Mom thought getting in and out of each underground station would be easy, but most underground stations have step only access, no lifts and I couldn't lift my suitcase.
Every station we had to change at had no lift. Mom had to take her suitcase up/down, leave it unattended, then fetch mine. She was shattered by the end.
This wasn't exactly a massive issue, we managed. But my point is, by having lifts, you not only help those who are physically disabled, but also those who may have had surgery, who may have an injured limb, children, a pram, a suitcase, multiple bags, the list goes on. You help a multitude of people.
#disabled#disability#awareness#disability awareness#top surgery#top surgery recovery#inclusive architecture#accessibility#london underground#disability accessibility#inclusivity
111 notes
·
View notes
Text
i want to spit fire and scream at every establishment that uses unsafe ramps and inadequate 'accessible' restrooms and such. but it's always "sorry it's a really old building" or "i know it's not good but it was like this when we rented it" or "we can't afford a larger space for our shop". like ok. fine. you can't do anything about it. so who can? nobody, right? it's always nobody.
#going crazyinsane. there's never anyone at fault. it's always Just The Way Things Are.#there's always a reason it's economically or legally or architecturally impossible to make a building accessible#other obligatory wheelchair users please interact i need to not be alone in my rage it's driving me loco#what do i tag this as.#cpunk#i guess#cripplepunk
16 notes
·
View notes
Text

Breach
#illustration#artists on tumblr#acrylic painting#colour pencil#painting#fantasy art#my art#org4sale&printsup etc etc#some of the windows and all the pink dots are real 3d irl and it looks cooler like that but to access that u gotta buy the original#no im not familiar with the concepts of architecture gravity or perspective why do you ask
77 notes
·
View notes
Text




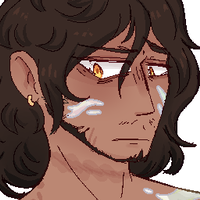


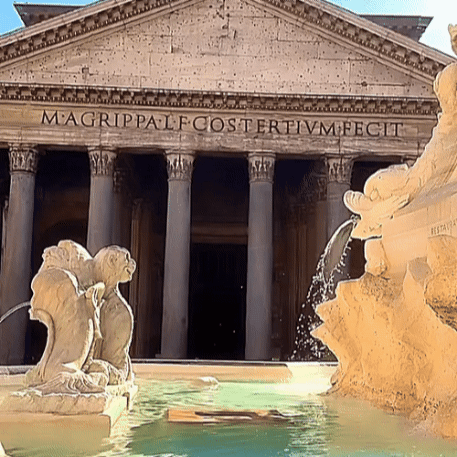


Opal Stimboard
The other half to Poseidon's stimboard! My rotten soldier, Opal, who is definitely not an alternate universe version of a certain king who lived through a very different life and origin. <3
x-x-x/x-x-x/x-x-x/ x
#stimboard#my stimboards#epic the musical#oc stimboard#opal#green stim#white stim#gold stim#rainbow stim#nature stim#water stim#gem stim#crystal stim#trident stim#architecture stim#sorry for all the very specific tags i like having things as accessible as possible <3#my art
6 notes
·
View notes