#School of Planning and Architecture
Text
On May 28, 1914, the Institut für Schiffs-und Tropenkrankheiten (Institute for Maritime and Tropical Diseases, ISTK) in Hamburg began operations in a complex of new brick buildings on the bank of the Elb. The buildings were designed by Fritz Schumacher, who had become the Head of Hamburg’s building department (Leiter des Hochbauamtes) in 1909 after a “flood of architectural projects” accumulated following the industrialization of the harbor in the 1880s and the “new housing and working conditions” that followed. The ISTK was one of these projects, connected to the port by its [...] mission: to research and heal tropical illnesses; [...] to support the Hamburg Port [...]; and to support endeavors of the German Empire overseas.
First established in 1900 by Bernhard Nocht, chief of the Port Medical Service, the ISTK originally operated out of an existing building, but by 1909, when the Hamburg Colonial Institute became its parent organization (and Schumacher was hired by the Hamburg Senate), the operations of the ISTK had outgrown [...]. [I]ts commission by the city was an opportunity for Schumacher to show how he could contribute to guiding the city’s economic and architectural growth in tandem, and for Nocht, an opportunity to establish an unprecedented spatial paradigm for the field of Tropical Medicine that anchored the new frontier of science in the German Empire. [...]
[There was a] shared drive to contribute to the [...] wealth of Hamburg within the context of its expanding global network [...]. [E]ach discipline [...] architecture and medicine were participating in a shared [...] discursive operation. [...]
---
The brick used on the ISTK façades was key to Schumacher’s larger Städtebau plan for Hamburg, which envisioned the city as a vehicle for a “harmonious” synthesis between aesthetics and economy. [...] For Schumacher, brick [was significantly preferable] [...]. Used by [...] Hamburg architects [over the past few decades], who acquired their penchant for neo-gothic brickwork at the Hanover school, brick had both a historical presence and aesthetic pedigree in Hamburg [...]. [T]his material had already been used in Die Speicherstadt, a warehouse district in Hamburg where unequal social conditions had only grown more exacerbated [...]. Die Speicherstadt was constructed in three phases [beginning] in 1883 [...]. By serving the port, the warehouses facilitated the expansion and security of Hamburg’s wealth. [...] Yet the collective profits accrued to the city by these buildings [...] did not increase economic prosperity and social equity for all. [...] [A] residential area for harbor workers was demolished to make way for the warehouses. After the contract for the port expansion was negotiated in 1881, over 20,000 people were pushed out of their homes and into adjacent areas of the city, which soon became overcrowded [...]. In turn, these [...] areas of the city [...] were the worst hit by the Hamburg cholera epidemic of 1892, the most devastating in Europe that year. The 1892 cholera epidemic [...] articulated the growing inability of the Hamburg Senate, comprising the city’s elite, to manage class relationships [...] [in such] a city that was explicitly run by and for the merchant class [...].
In Hamburg, the response to such an ugly disease of the masses was the enforcement of quarantine methods that pushed the working class into the suburbs, isolated immigrants on an island, and separated the sick according to racial identity.
In partnership with the German Empire, Hamburg established new hygiene institutions in the city, including the Port Medical Service (a progenitor of the ISTK). [...] [T]he discourse of [creating the school for tropical medicine] centered around city building and nation building, brick by brick, mark by mark.
---
Just as the exterior condition of the building was, for Schumacher, part of a much larger plan for the city, the program of the building and its interior were part of the German Empire and Tropical Medicine’s much larger interest in controlling the health and wealth of its nation and colonies. [...]
Yet the establishment of the ISTK marked a critical shift in medical thinking [...]. And while the ISTK was not the only institution in Europe to form around the conception and perceived threat of tropical diseases, it was the first to build a facility specifically to support their “exploration and combat” in lockstep, as Nocht described it.
The field of Tropical Medicine had been established in Germany by the very same journal Nocht published his overview of the ISTK. The Archiv für Schiffs- und Tropen-Hygiene unter besonderer Berücksichtigung der Pathologie und Therapie was first published in 1897, the same year that the German Empire claimed Kiaochow (northeast China) and about two years after it claimed Southwest Africa (Namibia), Cameroon, Togo, East Africa (Tanzania, Burundi, Rwanda), New Guinea (today the northern part of Papua New Guinea), and the Marshall Islands; two years later, it would also claim the Caroline Islands, Palau, Mariana Islands (today Micronesia), and Samoa (today Western Samoa).
---
The inaugural journal [...] marked a paradigm shift [...]. In his opening letter, the editor stated that the aim of Tropical Medicine is to “provide the white race with a home in the tropics.” [...]
As part of the institute’s agenda to support the expansion of the Empire through teaching and development [...], members of the ISTK contributed to the Deutsches Kolonial Lexikon, a three-volume series completed in 1914 (in the same year as the new ISTK buildings) and published in 1920. The three volumes contained maps of the colonies coded to show the areas that were considered “healthy” for Europeans, along with recommended building guidelines for hospitals in the tropics. [...] "Natives" were given separate facilities [...]. The hospital at the ISTK was similarly divided according to identity. An essentializing belief in “intrinsic factors” determined by skin color, constitutive to Tropical Medicine, materialized in the building’s circulation. Potential patients were assessed in the main building to determine their next destination in the hospital. A room labeled “Farbige” (colored) - visible in both Nocht and Schumacher’s publications - shows that the hospital segregated people of color from whites. [...]
---
Despite belonging to two different disciplines [medicine and architecture], both Nocht and Schumacher’s publications articulate an understanding of health [...] that is linked to concepts of identity separating white upper-class German Europeans from others. [In] Hamburg [...] recent growth of the shipping industry and overt engagement of the German Empire in colonialism brought even more distant global connections to its port. For Schumacher, Hamburg’s presence in a global network meant it needed to strengthen its local identity and economy [by purposefully seeking to showcase "traditional" northern German neo-gothic brickwork while elevating local brick industry] lest it grow too far from its roots. In the case of Tropical Medicine at the ISTK, the “tropics” seemed to act as a foil for the European identity - a constructed category through which the European identity could redescribe itself by exclusion [...].
What it meant to be sick or healthy was taken up by both medicine and architecture - [...] neither in a vacuum.
---
All text above by: Carrie Bly. "Mediums of Medicine: The Institute for Maritime and Tropical Diseases in Hamburg". Sick Architecture series published by e-flux Architecture. November 2020. [Bold emphasis and some paragraph breaks/contractions added by me. Text within brackets added by me for clarity. Presented here for commentary, teaching, criticism purposes.]
#abolition#ecology#sorry i know its long ive been looking at this in my drafts for a long long time trying to condense#but its such a rich comparison that i didnt wanna lessen the impact of blys work here#bly in 2022 did dissertation defense in architecture history and theory on political economy of steel in US in 20s and 30#add this to our conversations about brazilian eugenics in 1930s explicitly conflating hygiene modernist architecture and white supremacy#and british tropical medicine establishment in colonial india#and US sanitation and antimosquito campaigns in 1910s panama using jim crow laws and segregation and forcibly testing local women#see chakrabartis work on tropical medicine and empire in south asia and fahim amirs cloudy swords#and greg mitmans work on connections between#US tropical medicine schools and fruit plantations in central america and US military occupation of philippines and rubber in west africa#multispecies#imperial#indigenous#colonial#landscape#temporal#see also us mosquito campaigns in panama and british urban planning in west africa and rohan deb roy work on india bengal entomology
13 notes
·
View notes
Text
.
#if you are wondering where ive been ive been staring at the same fkin building plan for 10 hrs a day for the last two weeks#if u are wondering where the last chapter of my fic is. it exists in my brain#i swear it is coming#i have not forgotten#local woman facing greek tragedy style horrors (paying and attending a school of her own volition)#sisyphean torture (moving the same room back and forth eight times. moving a wall 6 inches and then moving it back an hour later)#please keep me in your thoughts and please for the love of god do not study architecture#td
12 notes
·
View notes
Text
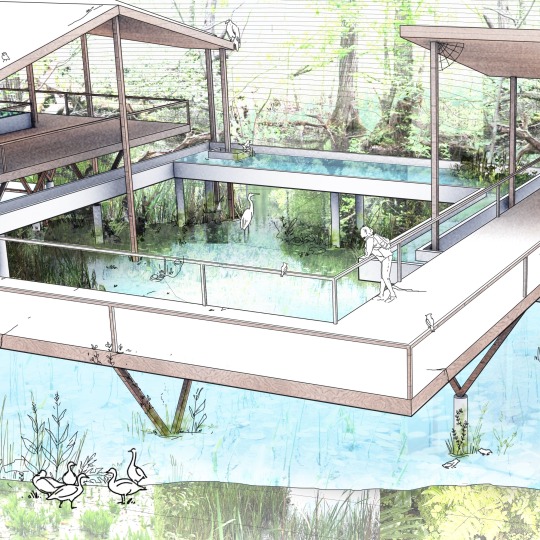


i left zookeeping for architecture because i became interested in how the built environment beyond the zoo could better serve local wildlife. how could we design our architecture, infrastructure and public spaces to work with natural environmental processes and build positive multispecies partnerships? how does the design of the building change when you consider the sparrow as your client? the coyote? the soil micro-arthropod?
this is obviously no new concept. cultures past and present have been living successfully with nature for millennia, but modernity has smothered much of the real human symbiosis within local ecosystems in favor of limitless growth and profit and oppression. take "sustainability", which in architecture often (though not always) results in renderings of luxury condominiums with Capitalism-Approved-Green photoshopped onto every balcony.
in my architecture studios i communicate through image. drawing. i try to separate myself from this lazy greenwashing aesthetic, researching local species assemblages to get my planting schemes somewhat accurate, considering hydrology on the site, considering local communities and how Something Green could drive up real-estate and force people out.
i try to, but at the end of the day my project is still an image and i’m still photoshopping plants onto a building. most architects aren’t really making buildings. they’re making drawings of buildings.

don't get me wrong, the image is a powerful thing. design is a powerful thing. ultimately though, i see myself doing the research that supports the decisions of the designer and not working as the designer directly.
being back at school has helped me rediscover my passion for science, and more specifically, physics. last year i took a hydrodynamics class and remembered why i studied it in the first place. because i like math and mechanics, and it's with these tools that i want to answer questions about design, conservation and multispecies community resilience.
the connection may not be obvious at first, but now, somehow, my work unites these three passions of mine -- a combination of environmental fluid mechanics, wildlife zoology, and design. broadly, i'm exploring how to incorporate marshes and other coastal vegetation into the design of physically, ecologically, and socially resilient urban waterfronts. the marshes can physically attenuate wave energy, preventing erosion and wave-driven flooding. they also provide important habitat for local wildlife like birds, crabs, and larval fish. social resilience is perhaps a more diffuse subject, but by grounding these nature-based coastal management solutions in community stewardship, we can start to rebuild relationships with our non-human neighbors. how? not sure yet, but i have some ideas.
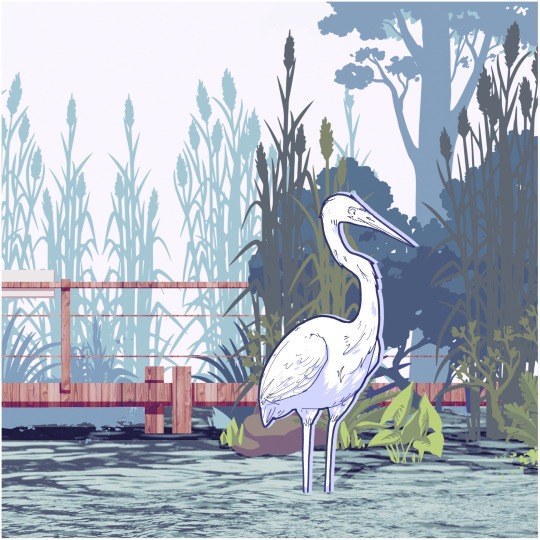
yesterday i was accepted into a masters program in the department of civil and environmental engineering to research some of these questions (specifically regarding wave-structure-vegetation interaction). i'm not leaving the architecture department, but instead continuing in both programs as a dual degree student.
i don't identify myself as an architect, but I do as a designer. and as a scientist and educator. these titles are arbitrary (every problem is interdisciplinary when you get down to it), but they help me connect the person i am now to the person i was then.
physics-major-in-a-us-naval-officer-program turned zookeeper turned architecture-student turned science-and-engineering-student-studying-the-codesign-of-climate-adaptation-with/by/for-coastal-ecologies? my transition happened in there somewhere lol i'm also 5 years on T this week.
things will keep changing naturally, but really enjoying the ride so far :)
#ive been hustling trying to get this dual degree for over a yearrrrrrrrr#and by hustling i mean HUSTLING#this is not an existing dual degree program and has involved a lot of work on my part and im super proud of myself#also so so glad i found environmental fluid mechanics#i could really talk about fluid physics of marshes all day#planning on going for my phd!#and this is all great but i couldn’t have done it without my darling partner who i am SO in love with#going on 4 years soon :’)#anyway i’m just blabbing guess i’ve been really happy lately :)#zookeeping#grad school#architecture#animales#illustration#my art#engineering#climate adaptation
105 notes
·
View notes
Note
Merry Christmas to you 🎄🎁😊
30+38 :)
30: What I hate the most about work/school
There is far more administrative busywork at this school than there ever was at my school - stuff that does not contribute to the teaching of children (which is kind of the point). It drags on me.
38: My childhood career choice
I don't know that I ever really had anything beyond the cliché dreams of being a professional athlete (baseball first, I would think, segueing into basketball) as an actual child... by teenage years, I was leaning toward architecture or something with computers.
#I originally went to college for computer engineering#(and had applied to another college for architecture)#wound up enjoying my humanities courses much more than the engineering ones#and the rest is history#so to speak 🤭#lesson planning is just such a waste of time to me#why am I documenting what I'm planning to do#and even more uselessly what 'objectives' it meets#rather than - you know - ACTUALLY getting ready to do it?#every minute I spend doing administrative tasks is one I don't spend prepping for classes or grading things#(and there is a LOT more grading to do)#oh - having to keep attendance is annoying too#including 'tardies' 🙄#which lead to detentions#public-school level bullshit#and it's not even a public school!#thank you for the questions! 😊#asks
2 notes
·
View notes
Text
From the archive: a model of the first complete houseplan I ever drew (back in 2004)

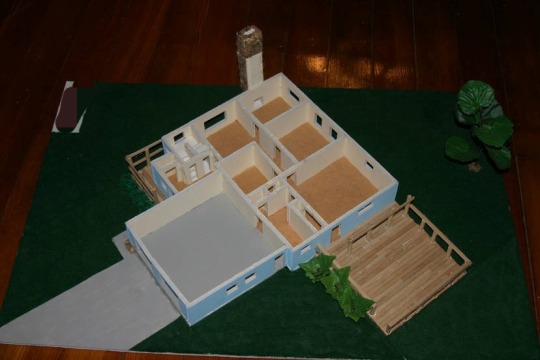
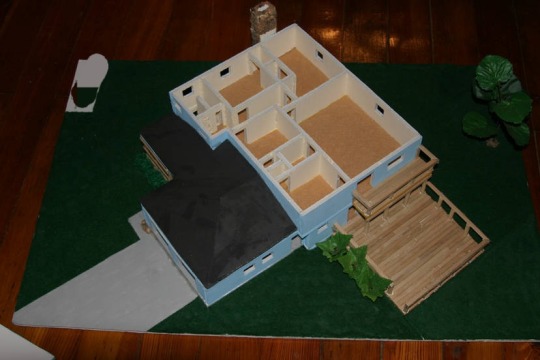
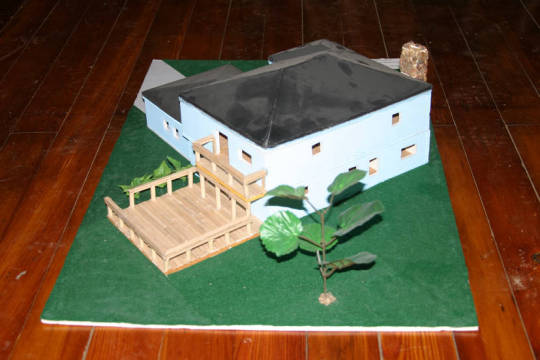
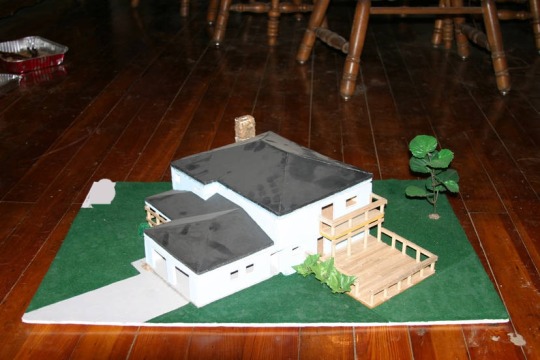
It may be my least favorite floor plan I've ever done, but I'm still so proud of it because I did a full set of plans for it + a model (it was for a class). And it kicked off an architecture special interest that's lasted almost 20 years.
#architecture#special interest#neurodivergent#i draw house plans for fun in my spare time#scale model#architectural model#this class is one of the reasons i actually liked high school
2 notes
·
View notes
Text
END OF THE SEMESTER

Finally the fucking semester is fucking over. I wanted to make a post about how chaotic it was during the days heading towards the finals, but I didn´t have time to.
Many things happened during this semester. I moved. I started going to therapy at uni. I learned to drive. I realized I´m closer to poverty than I thought and I started working harder. I turned 21. I turned poor. And it was great. I´m a bit lost now.
This is the first time in my three years of college that I feel actually proud of the projects I presented. I know I could do better but that only excites me.


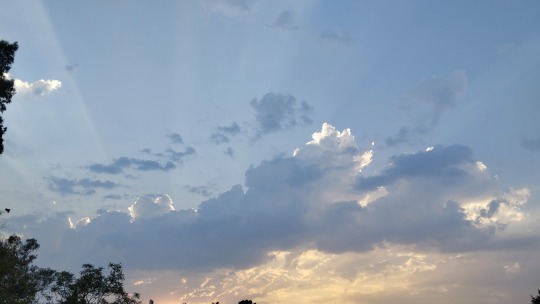
Now I´m waiting for the summer elective courses to start. But I do feel a little lost. It´s as if, for a few weeks, I focused all my attention and all my plans and all my thoughts on doing my projects and closing this semester the best way possible. Now that it´s done I´m at a loss. What do I focus on now? I'd like to find a job, or find a way to make some money. I´d planned on visiting architecture studios in my city, watch and learn and make some connections, but I haven´t sent any emails and I don´t know how to break this to dad, I don´t think he´ll agree. I want to get my drivers license. I want to drive some more. I want to work out again. I want to study all the things I think I should know by now but I don´t. I want catch up with my reading challenge for this year. And I want to pray and read the Bible again because I really need a friend but also I don´t want to live as if I were damned. Those are all, I consider, pretty achievable goals. If we consider the not-so-achievable ones, I´d like to find a Bible study group, or a prayer-club or just a group of people with whom I can live and learn this religion. And I´d like to go back to dancing classes. I don´t think I can do either because I suck at committing to social gatherings, a skill required for Bible study clubs, and I have no money, needed for the dancing classes. But yeah, I guess that is my plan for the summer.
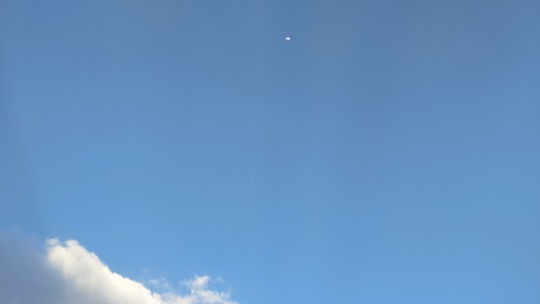
I will add some pictures of my best works for this semester, keep in mind I only started really trying this semester, so please cut me some slack. Some photos were for my photoshop class, the collage was for my modern architecture class, I took all of the pictures in it, and the remaining was for my design study class.
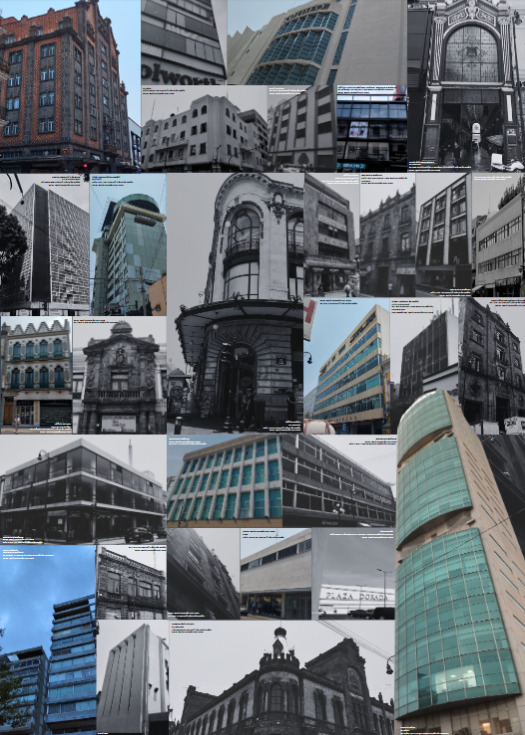
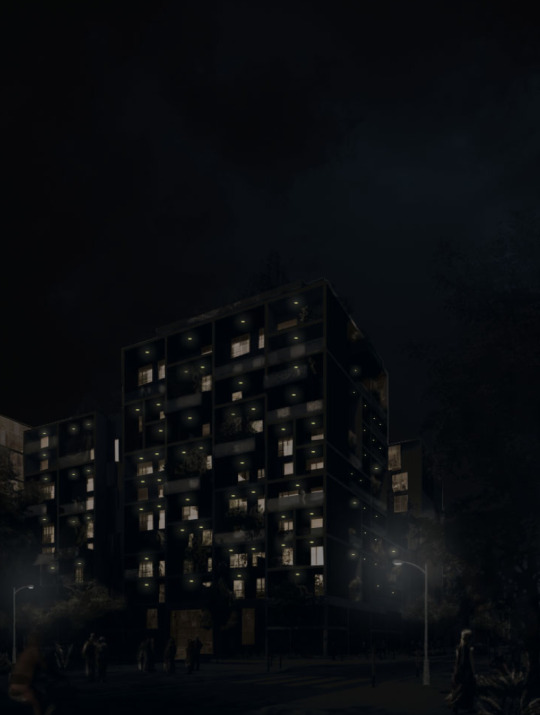
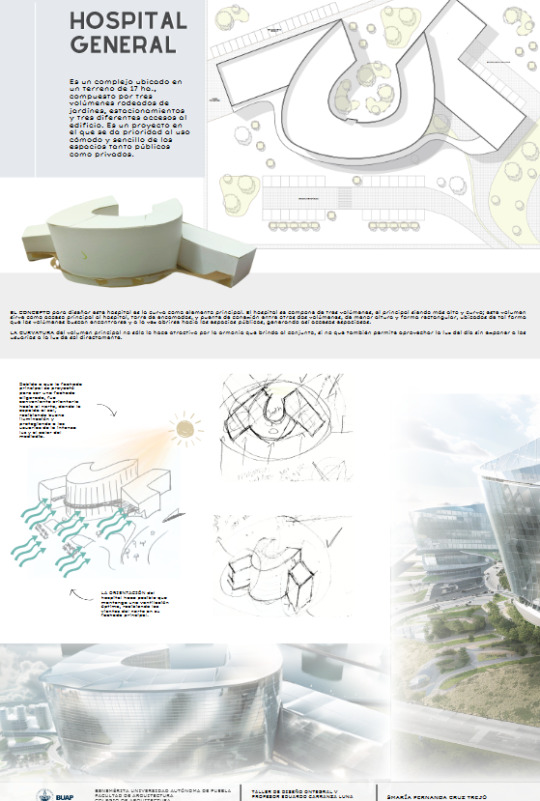
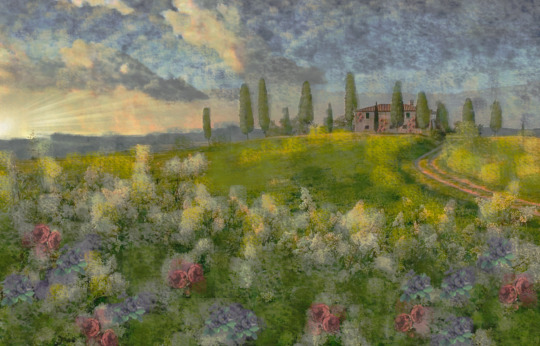
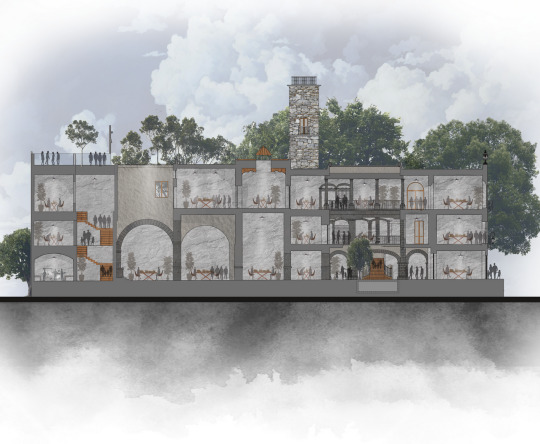
#confessions of an architecture student#diaries#studyblr#architecture student#personal#architecture studyblr#university#architecture school#spring semester#end of spring semester#spring 2024#summer 2024#begin of summer 2024#plans for the summer#this summer I will#2024
1 note
·
View note
Text
Building Dreams: B.Arch Colleges in Mumbai
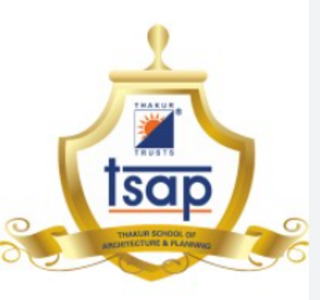
Embark on a journey of architectural excellence in Mumbai. Find accredited B.Arch colleges nurturing aspiring architects, providing a comprehensive blend of theoretical knowledge and practical skills essential for crafting visionary structures that redefine urban landscapes.
TO know more - https://www.tsapmumbai.in/
0 notes
Text
Can future housing in Cincinnati incorporate any of these elements? Find an example from elsewhere that could be applied in Cincinnati.
Adaptive reuse, Modular design, Pre-fab, Green Technology
Any city can benefit from adding these elements and Cincinnati has already implemented some across downtown, but theres multiple ways it could be better. The two Cincinnati could benefit from most would have to be Green Technology and Adaptive reuse.
Cincinnati's housing could become more visually appealing and better in general for the city by adding bio swales and permeable pavement. These both can help with water management to prevent flooding, and bio swales also would add lots of greens to the city helping it look like a better place to live. Something else that could definitely help would improving our transportation. We could expand our bike share system and make metro busses electric to keep less cars off the street so there's less pollution and more ability for people to walk and ride bikes,
Adaptive reuse is a crucial thing that Cincinnati needs and would make downtown much more appealing to those who live there already and visitors. Cincinnati has a lot of vacant buildings and vacant space, especially office buildings that shut down from COVID-19. These buildings could easily be flipped into more afforable housing.
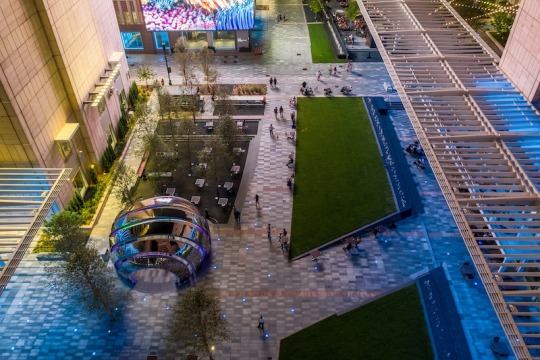
AT&T Discovery District. Dallas, TX.

Above is Dallas's AT&T Discovery District right in downtown Dallas, Texas. Visitors can walk inside the installation to experience arrangements of light and sound that fuse art and technology. Theres restaurants, bars, stores, and housing within walking distance. Besides all this, what makes this a great example is how sustainable it is. The district is completely powered by wind energy and integrates a smart irrigation and rainwater collection system. The sidewalks are also wider to encourage walking, and there's on-site recycling all around.
1 note
·
View note
Text

Embark on architectural success with our Friendly Architecture Business Plan—a creative companion for shaping innovative structures and thriving in the dynamic world of design. Elevate your firm with a strategic and friendly guide as visionary and robust as your architectural creations! 🏢✨
#business of architecture#architecture firm#architecture#architecture students#tips for starting architecture business#business#business plan#architecture school#architecture opinion#architecture business plan#business architecture#architecture business#architecture business ideas#architecture business startup#types of architecture business#architecture business startup planning
0 notes
Text
i was super gonna say something when i opened this app but i lost it. wuh
#wind howls#i am sleepy and im sleeping soon i promise. but there eas something i was gonna say and i forgot#umm.. oh in the end my dash and everything still loads on my phone. no idea why it misbehaved earlier#all good now. hmmm#what else. end of semester is starting to hit and it is Not Very Pleasant if i can be so real with you all#like i enjoy what i do. it definitely is fun and im enjoying my classes for thr very most part#but gweh... im onto the final projects for like. modelling. editing. space/architecture. animation.#and we missed a few classes in photography bc of the strike and other stuffs. and the teacher has covid.#so im not sure what the hells up with that class. were not even onto the final project/exam i dont think.#and the teachers are likely striking again from december 8th to 14th which like. weh#classes end on the 11th so its not the end of the world but we still have quite a few projects due#and strikes mean the school is out of use. so we cant like. use the school computers to do our assignments at all#and some of those assignments i cant do at home bc i dont have the programs for it because adobe doesnt deserve a single penny from me.#all in all were really in it deep and a bit rough. it couldve been easier but i understand the need for the strike#sigh...#big assignment due on friday that i havent started yet. i hope to do it all tomorrow after i finish my classes since i end at like. 3 pm.#and i dont have any after school plans other than going to the bank so ill be able to work on that for a lil bit at the very least.#hopefully i could even finish them. so that i can spend thursday worry free. maybe even relax.#i feel like ive been running all week ! i need a breather and 17 hours straight of sleep !!!#goodnight !
0 notes
Text
Amity University is home to the finest educational institutions in India, and if you're searching for the best private engineering colleges in Punjab or top colleges in Punjab for a B. Tech degree, look no further than Amity University.
#best private engineering colleges in punjab#top colleges in punjab for btech#Amity School of Architecture and Planning
0 notes
Photo

Communicating across time
TeleAbsence, a project from the MIT Media Lab, probes and imitates the way humans process feelings of belonging, love, and loss.
https://news.mit.edu/2023/communicating-across-time-teleabsence-0811
#Arts#Augmented and virtual reality#Communications#Students#Technology and society#Graduate#postdoctoral#Media Lab#Visual arts#Art#Culture and Technology#Center for Art#Science and Technology#School of Architecture and Planning#Ken Shulman | Arts at MIT#MIT News
0 notes
Text
what the plan reviewer says: This comment relates to the wall sections graphic of the truss installation. We want to assure that the detail is coordinated with the truss fabricator’s installation instructions for proper bearing and bracing.
what the plan reviewer means: have structural fix their model so the trusses graphically line up with the wall they’re bearing on more clearly.
#why can’t plan reviewers ever talk like real people#this took three days of emailing back and forth to get sorted out#things they don’t tell you you’ll have to deal with in architecture school#if you’re considering it as a career#take heed: I hate my job 75% of the time
0 notes
Text
Becoming an Intelligent Woman
My Dears,
There is no greater goal than being a fine woman who is intelligent, kind, and elegant. As much as we all want to be described with these adjectives, it takes a great amount of discipline to get there. It is very doable only if you are ready to put in the work.
Here are steps you can add to your routine in the next 4 weeks that will make you 1% more intelligent than you were before. This is a process that should become a habit not a goal. It is long term, however, I want you to devote just 4 weeks into doing these steps first and recognize the changes that follow.
Watch documentaries: This is the easiest step, we all have access to Youtube. Youtube has a great number of content on art, history, technology, food, science etc that will increase your knowledge and pique your curiosity. I really did not know much about world history especially from the perspective of World war 1 & 2, the roaring 20s, Age of Enlightenment, Jazz era, monarchies etc but with several channels dedicated to breaking down history into easily digestible forms. I have in the last 4 weeks immersed myself into these documentaries. Here are a few I watched:
The fall of monarchies
The Entire History of United Kingdom
The Eight Ages of Greece
World War 1
World War 2
The Roaring '20s
The Cuisine of the Enlightenment
2. Read Classics: I recommend starting with short classics so that you do not get easily discouraged. Try to make reading easy and interesting especially if you struggle with finishing a book. Why classics? You see, if you never went to an exclusive private school in Europe or America with well crafted syllabus that emphasized philosophy, history, art, and literary classics, you might want to know what is felt like and for me this was a strong reason. Asides that, there is so much wisdom and knowledge available in these books. In these books, you gain insights to the authors mind, the historical context of the era, the ingenuity of the author, the hidden messages, and the cultural impact of these books. Most importantly, you develop your personal philosophy from the stories and lessons you have accumulated from the lives of the characters in the books you read. Here are classics to get you started:
Animal Farm by George Orwell
Pride and Prejudice by Jane Austen
Jane Eyre by Charlotte Brontë
The Great Gatsby by F Scott Fitzgerald
Candide by Voltaire
Paradise lost by John Milton
3. Study the lives of people who inspire you: I dedicate one month to each person that fascinates me. I read their biography (date of birth, background, death, influences, work, style, education, personal life) For this month, I decided to study Frank Lloyd Wright because I was fascinated by the Guggenheim Museum in New York. I began to read about his influence in American Architecture (Organic architecture, Prairie School, Usonian style), his tumultuous personal life, his difficult relationship with his mentor (Louis Sullivan), his most iconic works etc. By the end of the year I would have learned the ins and outs of people I am inspired by through books and documentaries. Here are other people I plan to learn more about:
Winston Churchill
Jacqueline Kennedy Onassis
Ada Lovelace
Benjamin Franklin
Helen Keller
John Nash
Isabella Stewart Gardner
Caroline Herrera
Ernest Hemingway
Catherine the Great
Ann Lowe
My dears, I hope you enjoyed this read. I cannot wait to write more on my journey to becoming a fine woman. I urge you to do this for four weeks and see what changes you notice. Make sure to write as well, it is important to document your progress.
Cheers to a very prosperous 2024!
#fine woman#growth#self love#self development#mindfulness#education#classy#beauty#self help#self care#interiors#self discipline#self worth#emotional intelligence#intellectual#intelligent#interesting#booklover#bookworm#booklr#educateyourself#get motivated#self improvement
2K notes
·
View notes
Text


2022, 10x10x10 architectural space design model, work of student, KNU
adolf loos inspired sequential space design
#architecture#KNU#auok#architectural space#school work#2022FW#architectural model#adolf loos#RAUM PLAN
0 notes
Text
i just talked to my mother about libraries for 30 minutes straight
#i plan to visit all the libraries in my area and do some rough sketches#i love the older kind of architecture of the schools in the area i grew up in#tuli life
0 notes