#home structure design
Explore tagged Tumblr posts
Text
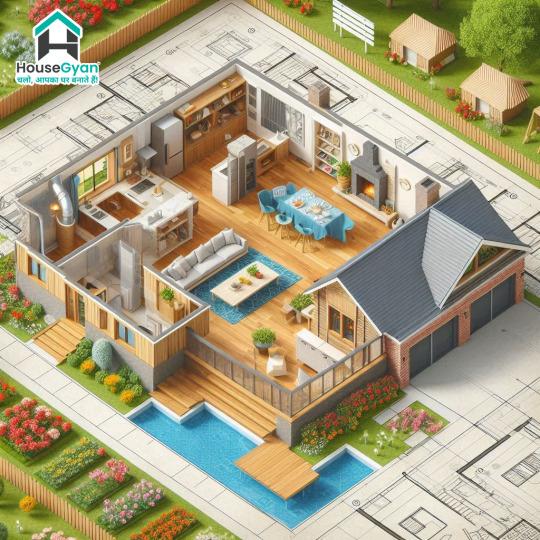
#house plan design#home design plans#house building plans#home construction design#home building design#floor plan design#house floor plans#home layout design#house plan ideas#floor plan drawing#draw house plans online#house plans#home plans#new home plan design#house plan drawing#house construction plan#house map design#home map design#house design drawing#home diagram#home plan drawing#home design drawing#home structure design#home structure#new house plans#building design plan#house plan with dimensions#house structure design#house map drawing#house map plan
0 notes
Text







Downland Barns, Frensham, England - McLean Quinlan
#McLean Quinlan#architecture#design#building#modern architecture#interiors#minimal#house#house design#modern#old and new#barn#timber#wood#timber structure#farmhouse#stone#facade#zinc#roof tiles#timber cladding#garden#countrysid#beautiful homes#interior design#light#living room#surrey#england#british architecture
215 notes
·
View notes
Photo





Do not separate them /threatening (Patreon)
#Doodles#Clinical Trial#Damned#Lee Smith#Angel Martinez#I'm never escaping these grasps and that's by design and I could not be happier about it#Perfect framing 10/10 no notes - shelf life of infinity#Changed forever and dragging all of my darlings in with me <3#Obviously I had to make cards for them! With the fun I have in this space and they're already medically themed? It's too perfect#I might push Angel's age a year or so older - I don't think it's ever confirmed how long it's been since they dropped out?#But they'd've been 19-20 at that point - I could see them going through a few part time jobs in another couple years#Nice thing with Damned at least is that the Exacts can get fudgey hehe - does this refer to the actual person or the body they inhabit!#Though with humans through-and-through - same lifespans no alien equivalents haha - there's not as much of an excuse#Same with Lee honestly I could see him going either way - younger or older but not by much especially of younger#But he was still living at home up to a year before everything! Nonlinear life paths#It's all so interesting and I love timelines <3#Also the fact that if Angel /is/ actually 22....and they were born in 1987......#And my favoured year of Damned is 2009......................#Look I'm just saying#Also one of the commenters on Ch. 1 mentioned that their ''real'' names are very reminiscent of several from FAITH: The Unholy Trinity#That wasn't intentional but I honestly kinda love it lol ♪ I just picked names at random but they ended up matching! Wow!#I fully believe the Institute could can will and would make silly references like that hehe <3 The players? Yes sure but for Lore Reasons!#Angel turning up at the Institute would be the Worst because like - they're literally just a human they have no powers or weapons#Not from the far-flung future not an exceptional figure from the past just - a little guy lol#But then if Lee teamed up with them - they're basically untouchable#He's learned his lesson he's not gonna let them out of his sight and he's clearly proven to be very skilled in uhm#Dispatching threats let's say lol#It'd be such fun structure! Two players effectively acting as a unit! I love duos so so soooo much....#Angel gets in trouble and then Lee threads in and takes over and then they get the scene to themselves ah <3#Lee gets to earn his place next to them over and over ♪ Trial by combat
23 notes
·
View notes
Text
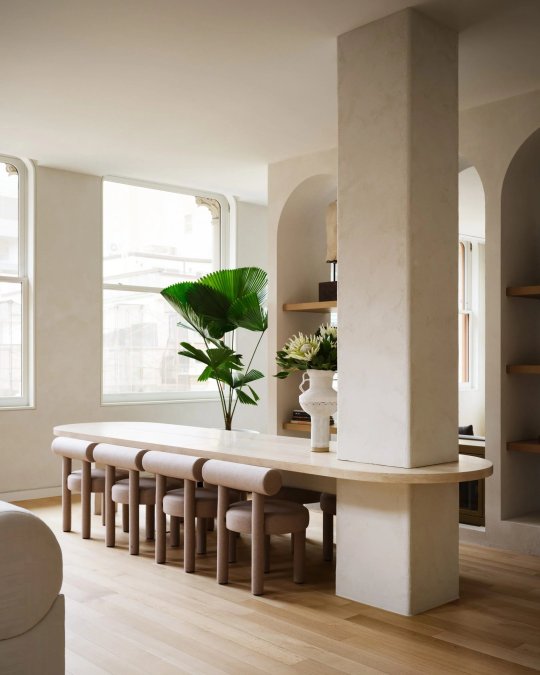
I like how they designed the dining room table around the structural beam. A great way to give it some purpose.
#modern design#modern decor#modern architecture#architecture#home design#interior design#design#home decorating#decorate#decor#modern furniture#modern dining table#modern dining room#modern dining chairs#modernism#modernist#structural design#april#may#spring#toya's tales#style#toyastales#toyas tales#home decor#white#home improvement#home & lifestyle#home#luxury home
128 notes
·
View notes
Text
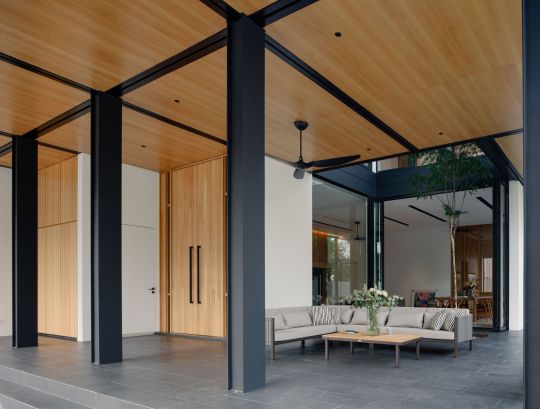

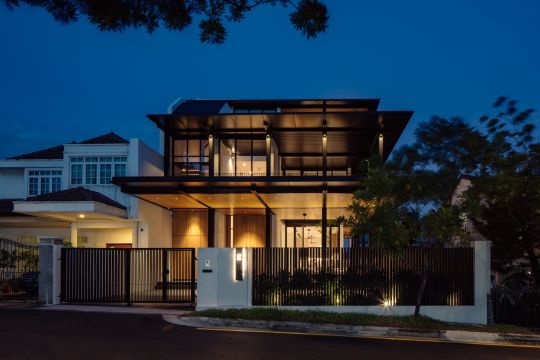
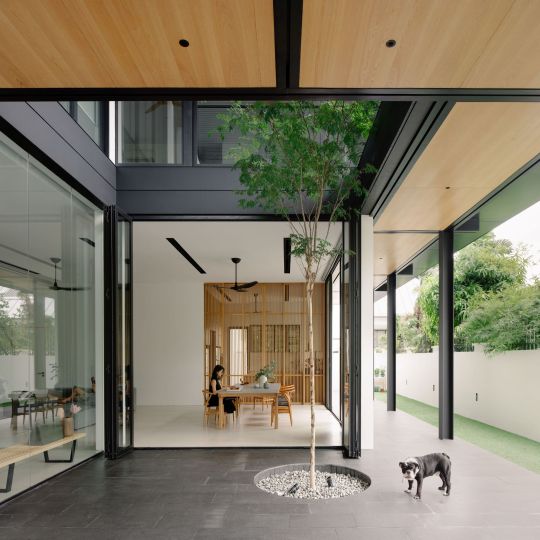

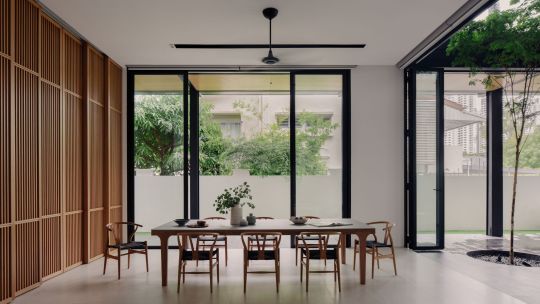



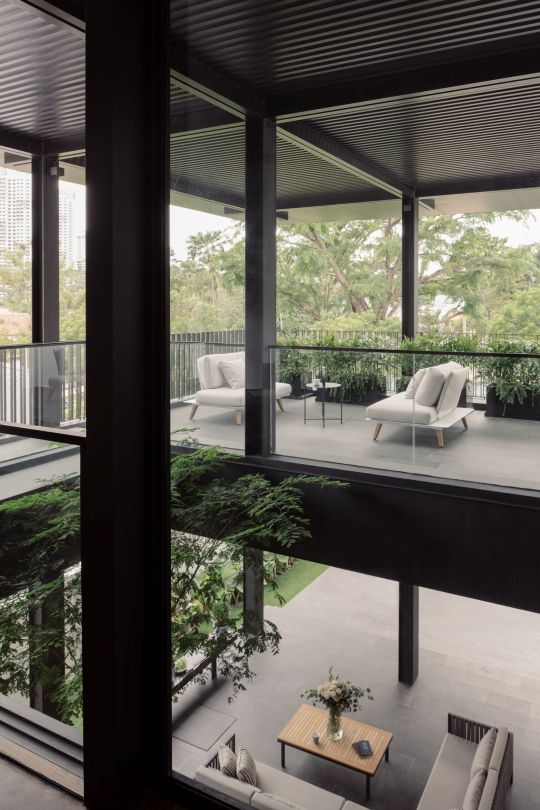
House 25, Bukit Timah, Singapore,
Park Associates
#art#design#architecture#minimalism#interiors#interiordesign#singapore#25#bukit timah#luxury home#luxury house#tropical house#park associates#pavilion#structure#veranda
137 notes
·
View notes
Text
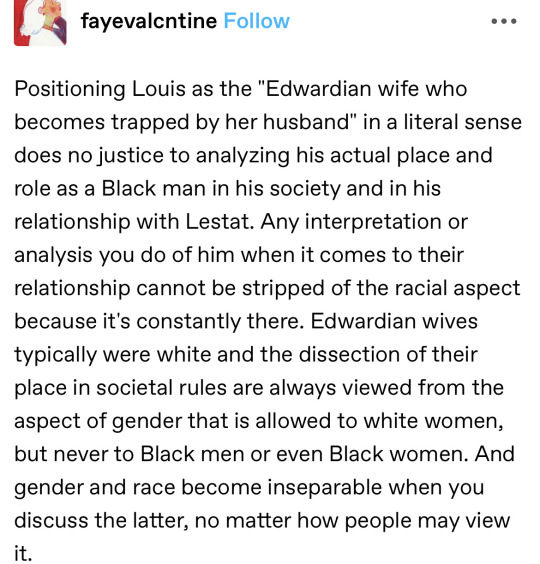
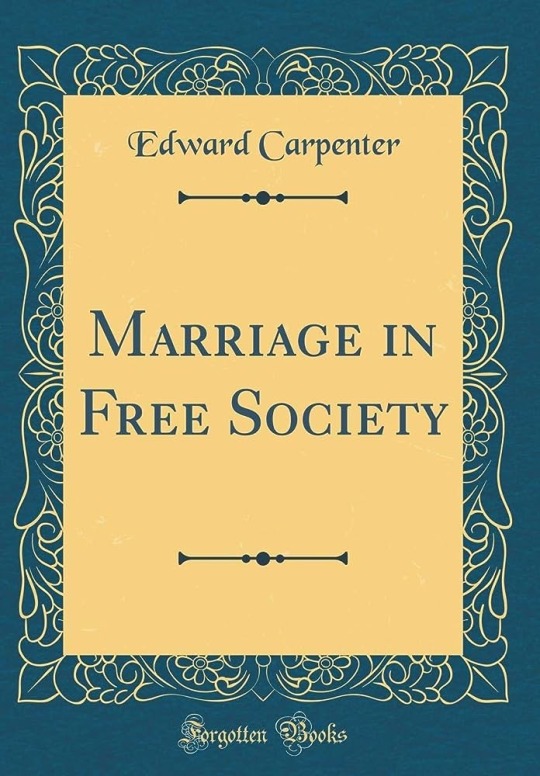
when the show slaps you in the face with something but apparently not hard enough!
#hi did u know there were no black ppl in Edwardian marriages#screaming#marriage is an institution btw whereby you are molded to fit its structure even if that is not your designated role outside of the marriage#why is that so hard to comprehend#like you can be girl boss ceo outside the home but the nuclear family forces you to be what it needs you to be in the home#the whole dealio with marriage is it doesn't care who you are in society!!#who you subordinate outside the home doesn't affect who subordinates YOU in the home
73 notes
·
View notes
Text
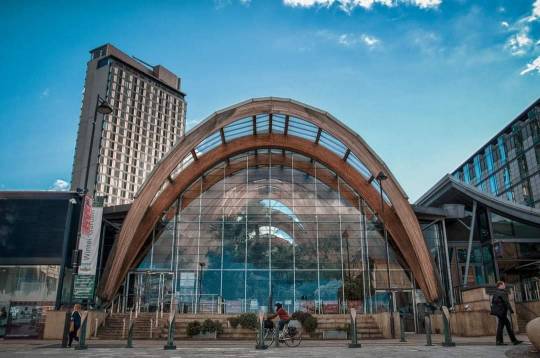

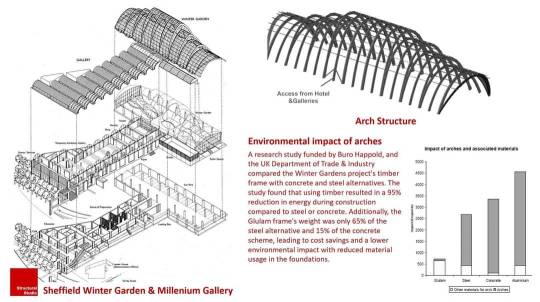

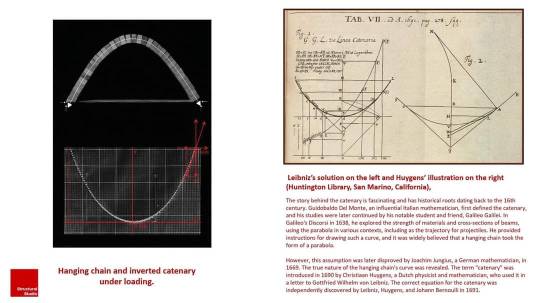
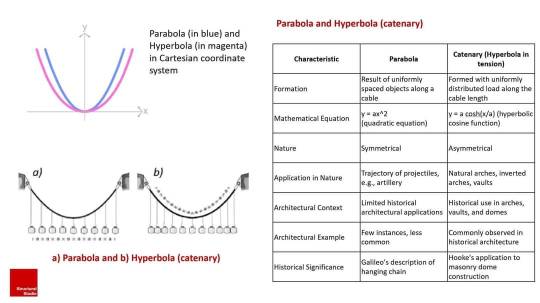
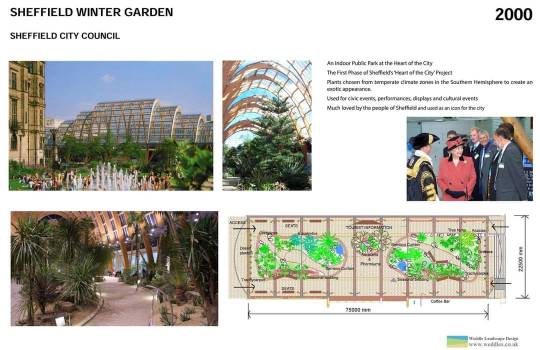
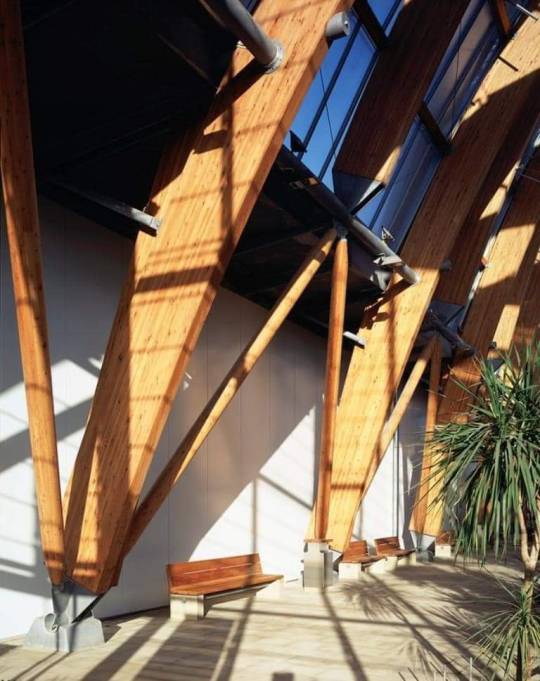


Sheffield Winter Garden, Sheffield, England
Architect: Pringle Richards Sharratt Architects
Structural Engineer: Buro Happold
.
PART 1
.
.
.
.
#architecture#construction#structure#interior design#engeenering#decor#living room#home#interiors#interiordesign
41 notes
·
View notes
Text
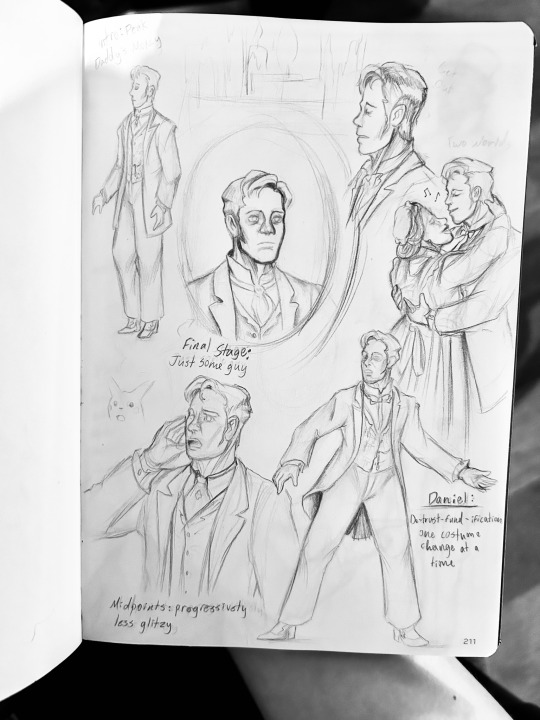
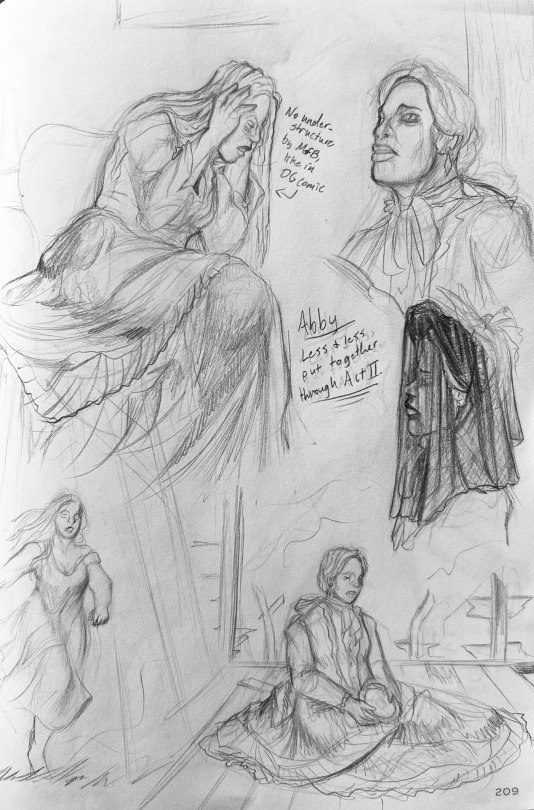
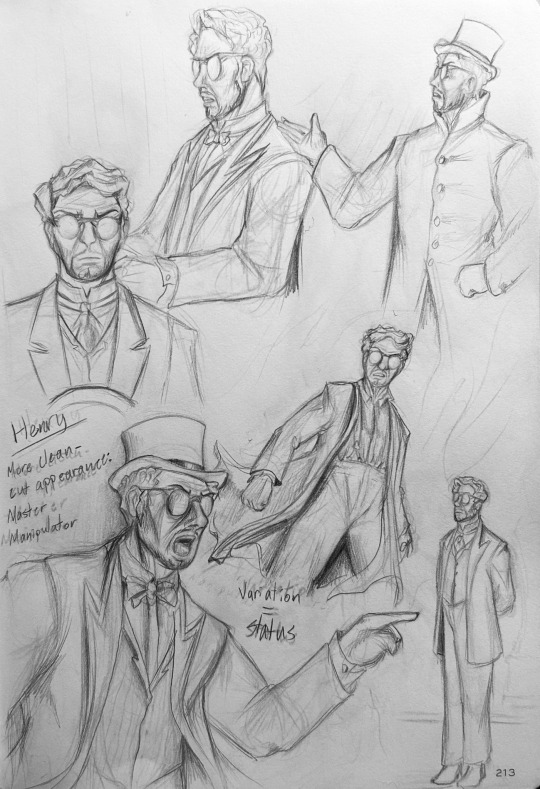
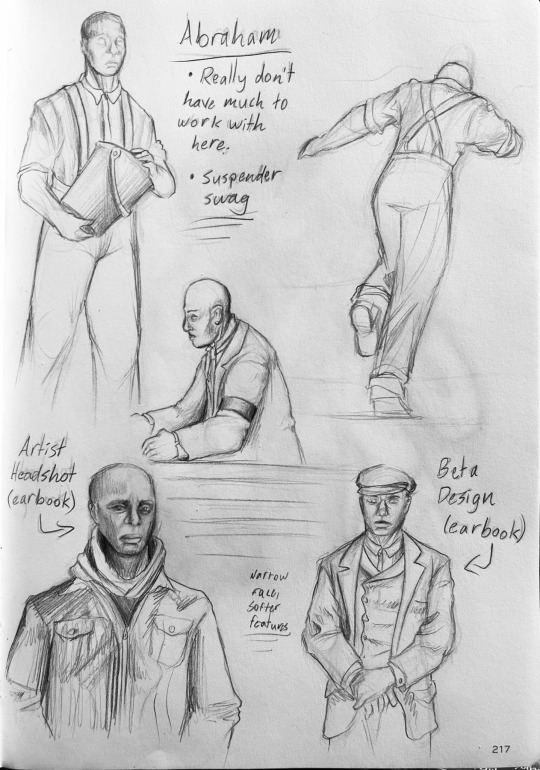
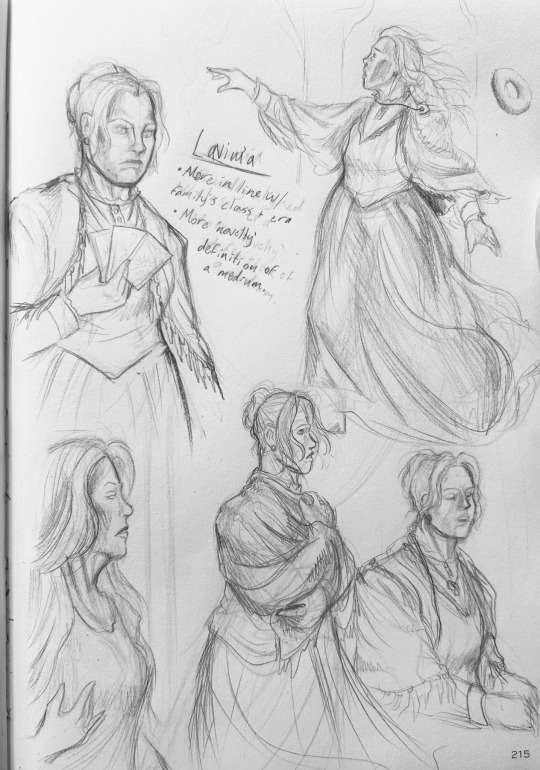
Transitus Comic Studies
These were meant to be colored but alas. Faulty art supplies. Still like these sketches though! They’re lifted from the OG comic book. The idea was to only use direct poses and scenes from the source material and try to infuse some more productive character design into them.
Focus on status of a given character (and changes in it) and some stronger air of historical reference, kept as far away from my own personal head canons of the characters and their backstories as possible.
Really had fun with these. Great figure practice ✏️
#ayreon#transitus#art#tldr of the essay these came with that ill never post:#Daniel’s character is extremely static and he never develops#him looking more and more middle class looking the further he strays from his family and home could help that along a bit#Abby is hypersexualized to no justifiable end and it makes her horrifying story arc a lot harder to take seriously#the progressive loss of structure in her funeral dress could mirror her mental state in act II and have a parallel with Daniel in Act I#Henry is well designed but he’s not communicating the type of asshole that he actually is#hes manipulative and careful and purposefully physically removed from the awful shit he does#he’s obsessed with upholding his own and by extension his family’s reputation and thus has the most incentive to look pristine + respectabl#also too hats aren’t worn indoors that’s like a basic etiquette thing#Lavinia is a downright racial stereotype in an album telling you not to judge people by that sort of thing#in addition she drags every other character’s writing down with her nonsense motivations and gimmicks#at the very least take away the g*psy persona#Abraham…doesn’t have enough canon info to get any sort of informed design in there#but the belt he has in the comic wasn’t invented until the 1920s#it wouldn’t have killed Arjen to add a location for this story either#sketch#character design#character study#1880s#Victorian era#gilded age#belle époque#historical fashion#concept album#rock opera#arjen lucassen
19 notes
·
View notes
Text


“Temptation and Salvation: The Eternal Choice”
Minimalism + abstraction (70×50 cm, 2020)
Contour drawing in decorative plaster, semi-opaque paint
This piece holds a deep symbolic code of human existence.
Adam and Eve — the first story of choice, temptation, and consequences.
The apple, swirling like a vortex, appears sewn shut — an unavoidable reality of sin, already irreversible.
The mysterious gaze of Satan hides within the lines of the form, whispering of the delicate edge between light and shadow.
A single breast symbolizes the loss of wholeness, while a cross, born from the apple, marks the transition from the fall to redemption.
This artwork is not merely visual — it is a reflection on beginning and end, on how the path to salvation is born within the fall itself.
#symbolicart #minimalistart #abstractexpression #adamandeve #temptationandsalvation #darkart #moderniconography #spiritualsymbolism #contemporaryartwork #decorativeplaster #mixedmediaart #sinandredemption #visualtheology #religiousart #humancondition #eternalchoice #conceptualart #fineart2020 #artreflection #plasterpainting #sacredandprofane #ukrainianartist #mysticalart #existentialart #artwithmeaning #artoftheday
#art abstract#art painting#wall art#home interior#drawing#art#decor#design#creative design#inspiration#Structural#decorative#ukrainian art
2 notes
·
View notes
Text
Building Through the Pandemic - ep. 6 - Final Attachments
youtube
#digital practice#rad cru#home#youtube#construction#structure#design#art#lights and the works#Youtube
2 notes
·
View notes
Text







Hazamacho House, Aichi, Japan - Tatsuya Kawamoto + Associates
#Tatsuya Kawamoto + Associates#architecture#design#building#modern architecture#interiors#minimal#house#house design#modern#minimalist#timber structure#timber frame#wood#wood interior#glass#metal roofing#concrete#roof#kitchen#living room#light#japan#japanese house#japanese design#cool houses#beautiful homes#design blog#village#rural
174 notes
·
View notes
Text
Cost estimation
Cost estimation plays a crucial role in various aspects of business and project management. Some of the key benefits of cost estimation include:
Budget Planning: Cost estimation helps in planning and allocating budgets for projects or business operations. By accurately estimating costs, organizations can ensure that they have sufficient funds to complete the project without exceeding the budget.
Resource Allocation: It enables effective allocation of resources such as manpower, materials, equipment, and time. With a clear understanding of the costs involved, organizations can allocate resources efficiently to maximize productivity and minimize waste.
Risk Management: Cost estimation allows for better identification and mitigation of risks associated with a project. By anticipating potential cost overruns or budget constraints, organizations can implement risk management strategies to address these issues proactively.
Decision Making: Accurate cost estimation provides decision-makers with valuable insights for making informed decisions. It helps in evaluating the feasibility of projects, comparing alternative options, and selecting the most cost-effective solutions.
Contract Negotiation: In business transactions, cost estimation serves as a basis for negotiating contracts with suppliers, vendors, and clients. It helps in setting fair prices, establishing payment terms, and ensuring that both parties agree on the financial aspects of the agreement.
Performance Measurement: Cost estimation provides a benchmark for evaluating the performance of projects or business activities. By comparing estimated costs with actual costs, organizations can assess their financial performance, identify areas for improvement, and implement corrective actions if necessary.
Customer Satisfaction: Accurate cost estimation contributes to customer satisfaction by ensuring that projects are completed within budget and delivered on time. It helps in building trust and credibility with clients, which can lead to repeat business and positive referrals.
Legal and Regulatory Compliance: Cost estimation is often required for regulatory compliance and legal purposes. It helps organizations ensure that they meet financial reporting requirements, adhere to industry standards, and comply with relevant laws and regulations.
Overall, cost estimation is essential for effective financial management, project planning, and decision-making in both business and project management contexts. It helps organizations optimize resources, minimize risks, and achieve their objectives in a cost-efficient manner.
Suggestions for cost estimation company
Jamie Thompson
EXCABILER ESTIMATING LTD
Company Number: 15153674
Address: 30 Riverhead Close, London.
www(.)exacabilerestimating(.)co(.)uk
also for USA
Jamie Thompson
Cost Masters Inc
2316 Short Street Austin Texas, TX 78741, WWW(.)costmasters (.)us
#COST ESTIMATION#COST#ESTIMATION#CONTRACTOR#construction#renovation#modern architecture#steel structure#architectural design#Contractore#takkup#accurate#100% accurate#home builders#home extension
3 notes
·
View notes
Text
everything is still, but nothing is simple ⚫

the branches twist. they reach past each other. they hold blossoms, and shadows, and light that doesn’t ask to be noticed.
you don’t hear them. you just see the tangle, and feel the room go quiet.
the Tree Blossom Tangle wall art holds all of that — 9 decorative sound absorbing wall panels that reduce the noise, and let the structure speak.
available in one version only: ⚫ black and white – for when complexity doesn’t need color
not just wall decor. a way to fill space without speaking over it. 🌸
🖤 see the tree blossom tangle 9-panel wall art
#home decor#home design#wall art#sound absorbing wall panels#decorative panels#floral wall art#black and white art#moody interiors#quiet design#modern wall art#acoustic decor#grayscale interiors#soft focus#botanical structure#calm spaces
0 notes
Text
Prefabricated Houses in UAE
Pre Fab Homes or Prefabricated Houses is a construction in which the components are fit tog there in the factory. With a rising population, increasing need for inexpensive housing, and the push for sustainable buildings, the cutting edge of construction has become less about the in-situ form work, and more about what can be pre-fabricated.
In this blog post, we’ll discuss what prefab homes are, types you can find in the market, advantages of using them, pricing factors, legality in the UAE, and why they are becoming a wise choice for individuals, businesses and even developers across the Emirates.

What Is A Prefabricated Home?
A prefabricated building is a type of building that consists of several factory-built components or units that are assembled on site to complete the unit. Unlike traditional buildings which are built from the ground up on-site, from bricks and lumber and steel onto a foundation, prefab homes are built partly in a factory.
There are different kinds of prefabricated houses:
Modular Homes: Factory-built and then installed on-site.
Panelized Homes: Prefabricated wall panels are transported and assembled on site.
Pre-Cut Homes: Pieces are cut in a factory and assembled on your lot (similar to kit homes).
Container Homes: Utilizing used shipping containers.
Why there’s surge in demand for prefabricated homes in the UAE
The UAE in general and Dubai/Abu Dhabi in particular are all about innovation and sustainability. Precut homes appeal to both predilections. There are several causes of below summarized reasons leading to prefab buildings being popular in UAE.
Faster Construction
Conventional construction can require months or years. Prefabs, by contrast, can be delivered in weeks. This speed is necessary in rapidly expanding urban regions.
Cost-Effective Housing
Prefab houses can be 20%-50% cheaper than typical houses and are best for affordable housing, workers’ accommodation, luxury villas. suitable for large scale production, small and middle-sized companies? Use 6-8 years life.
Eco-Friendly Construction
Prefab homes are green Remodeling isn't just about asthetics — prefab homes use less materials, are more energy-efficient with less carbon output so contribute to our economy without being environmentally destructive — a major concern with UAE Vision 2030.
High-Quality Standards
Contemporary prefab houses in UAE are built using international grade materials and perform quality testing, thus keeping you warm in winters and cool in summers.
Customizable Designs
Despite the myth that prefab homes are all the same, there are many UAE companies that provide bespoke layouts, finishes and luxurious interiors.
Where Are Factory Built Homes Used in UAE?
There are a number of applications for prefab homes in the UAE:
Worker Accommodation Camps
Luxury Villas & Weekend Homes
Clinics on Emergency Shelters or Wheeled Vehicles
Temporary Commercial Buildings and Offices
Affordable Housing Projects
Farmhouses or Desert Retreats
#dubai#architecture#prefabconstruction#prefabricated structure#design#container#prefabbuildings#prefabhomes#prefabricated#business#fashion#home & lifestyle
0 notes
Text

Home Addition Drafting for Additional Livable Space
We specialize in drafting home addition plans that add valuable livable space to your property. Our expert team creates precise, custom drafting plans all according to your building code standards of your area.
#home addition drafting#home expansion plans#additional livable space design#drafting services for additions#room addition blueprints#house extension drafting#custom home addition plans#add-on room design#CAD drafting for home additions#structural drafting for extensions#home remodel drafting#design plans for home additions
0 notes
Text
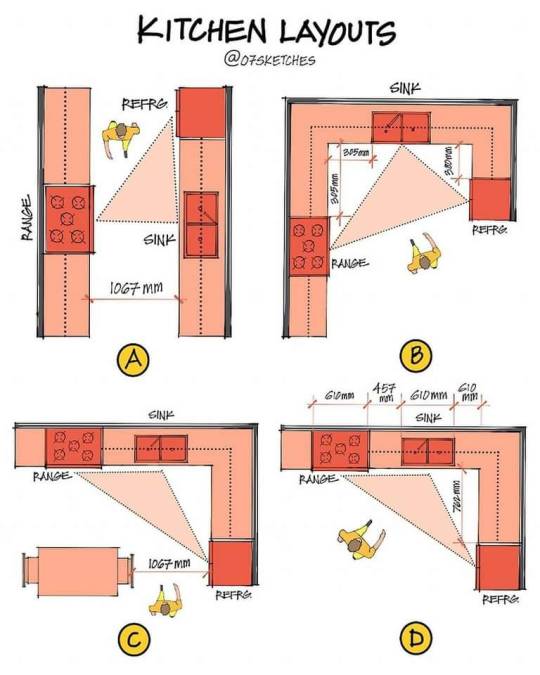
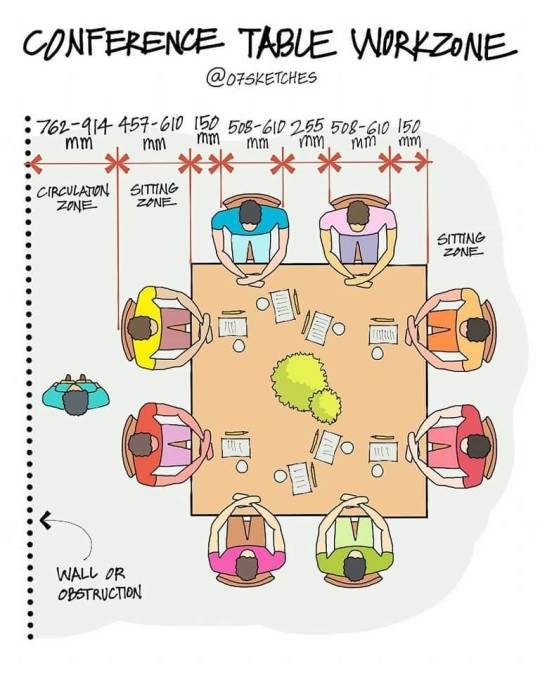
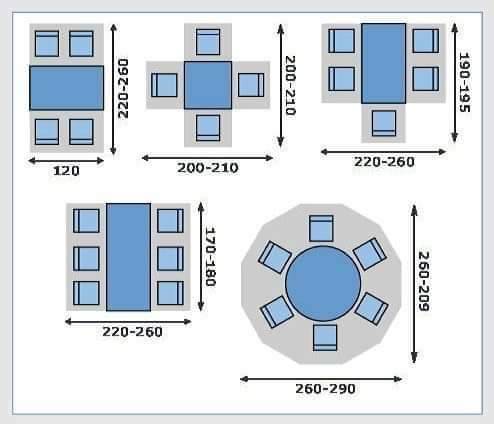
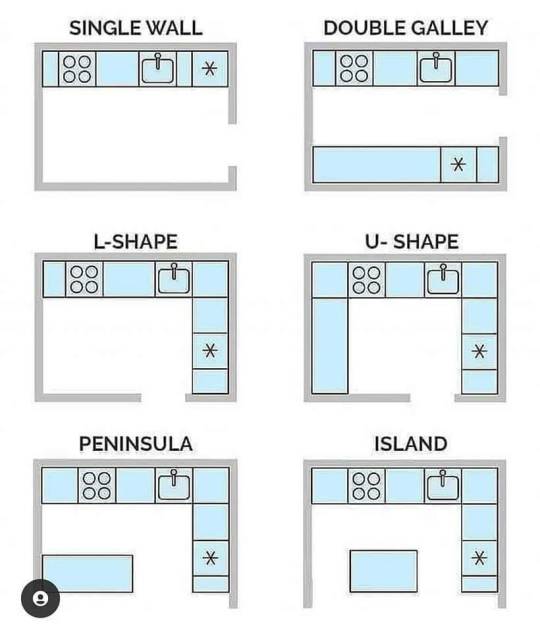
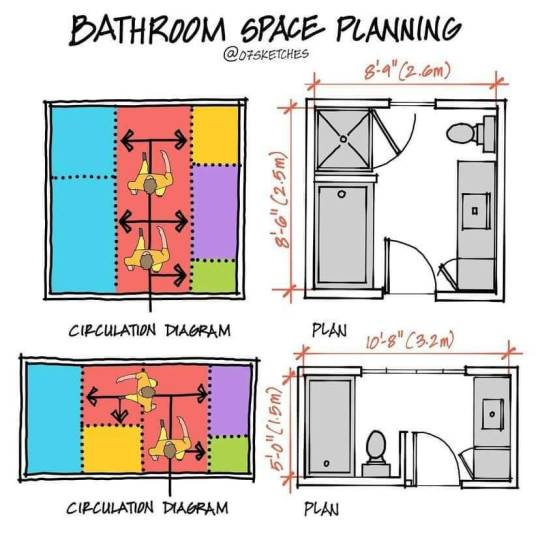




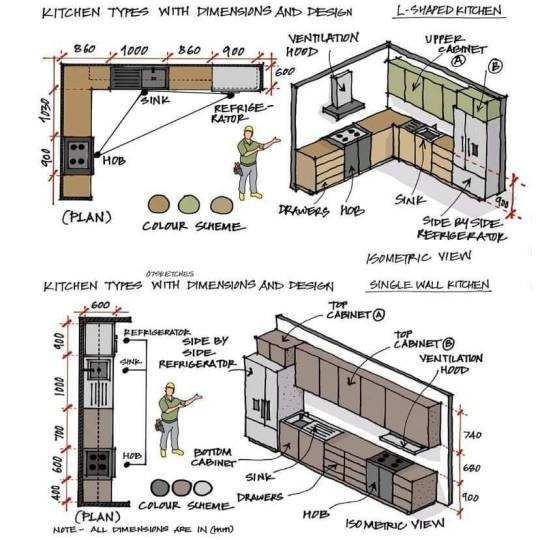
Standard interior dimensions
Part 1
#architecture#construction#structure#interior design#engeenering#decor#living room#interiors#home#chair#civil engineering#architecturedesign#interiorarchitecture#interiordesign
2 notes
·
View notes