#innovative architecture
Text
#feminist#social justice#sky spirit studios#indigenous rights#indigenous#design#art#intergenerational trauma#infrastructure#building#architecture#cultural genocide#racism#education#innovation#important#video#tiktok video#history#trauma informed#trauma informed lens
25 notes
·
View notes
Photo
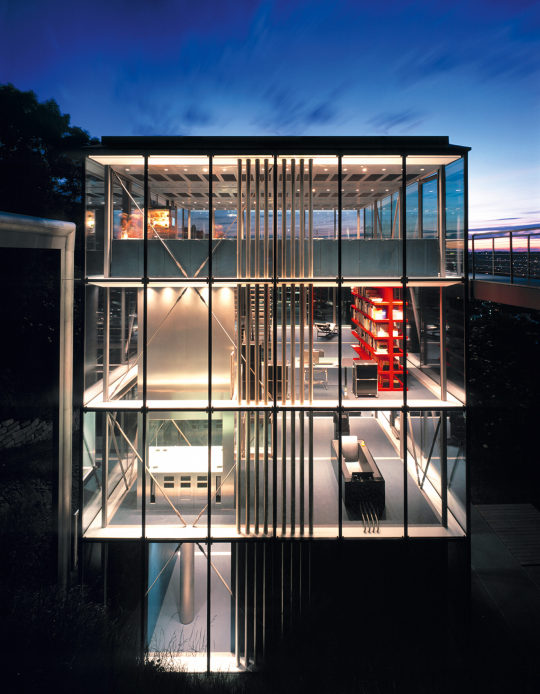
WERNER SOBEK
HAUS R128, 2000
Stuttgart, Germany
Image © Zooey Braun, Roland Halbe
#emission-free#emissonsfrei#house#residential#climate change#stuttgart#werner sobek#architect#german architecture#german houses#residential design#recyclable#archdaily#dezeen#innovative#innovation#recyclable material#photograph#juliaknz#ignant#science#construction
252 notes
·
View notes
Text

Oldest Bronze Doors (115 AD) still in use in Pantheon, Rome, Italy.
These doors cast in bronze for Emperor Hadrian (76-138 AD) rebuilding, dated about 115 AD.
These large bronze doors serve as an entrance to the cella, measuring 4.45m wide by 7.53m high, yet so well balanced they can be pushed or pulled open easily by one person.
Each half of the double door weighs 8.5 tonnes. It rotates on pins set into floor and architrave above.
—
The bronze doors in the Pantheon of Rome are indeed a remarkable testament to the engineering and craftsmanship of the Roman Empire during the reign of Emperor Hadrian.
Here are some fascinating details about these historic doors:
1. Age and Origin:
The bronze doors in the Pantheon are estimated to date back to around 115 AD, making them over 1,900 years old.
They were commissioned and cast during the reign of Emperor Hadrian, who is renowned for his architectural contributions to Rome.
2. Purpose:
These doors serve as the entrance to the cella, the inner sanctuary or main chamber of the Pantheon.
The Pantheon itself is a well-preserved ancient Roman temple dedicated to all the gods (hence the name "Pantheon").
3. Size and Dimensions:
The bronze doors are sizable, measuring approximately 4.45 meters (14.6 feet) in width and 7.53 meters (24.7 feet) in height.
What is particularly impressive is that despite their substantial size, they are perfectly balanced and can be effortlessly opened or closed by a single person.
4. Weight:
Each half of the double door weighs a staggering 8.5 tonnes, adding up to a total weight of 17 tonnes for the entire set.
This speaks to the advanced metallurgy and engineering skills of the Romans in handling and crafting large bronze structures.
5. Rotating Mechanism:
The doors are mounted on pins that are set into the floor and the architrave (the lintel or horizontal beam) above the entrance.
This ingenious design allows for the doors to pivot smoothly, enabling them to be moved with relative ease despite their immense weight.
6. Historical Significance:
The Pantheon, with its iconic dome and these bronze doors, is an enduring symbol of Roman architectural innovation and grandeur.
The fact that these doors are still in use after nearly two millennia is a testament to the durability and quality of their construction.
The Pantheon's bronze doors are not only a functional part of this historic structure but also a tangible link to the past, offering a glimpse into the architectural and engineering achievements of ancient Rome.
They continue to awe and inspire visitors from around the world with their sheer size and remarkable craftsmanship.
Credit: Statistics (X)
#The Pantheon#bronze doors#Emperor Hadrian#Roman Empire#ancient Roman temple#temple#Roman architectural innovation#Roman engineering skills#Ancient Rome#doors#ancient civilizations#Rome#Italy
59 notes
·
View notes
Text

The various textures and materials used make this kitchen visually interesting
#toya's tales#style#copper#glam metal#metallic#metal#stainless steel#concrete#marble floor#toyastales#toyas tales#home decor#interior design#architecture#kitchen inspiration#kitchen innovation#industrial kitchen#industrial#modern interior#modern industrial style#modern kitchen#november#fall#winter#autumn#kitchen ideas#kitchen interior design#kitchen island#kitchen design#kitchen decor
40 notes
·
View notes
Text
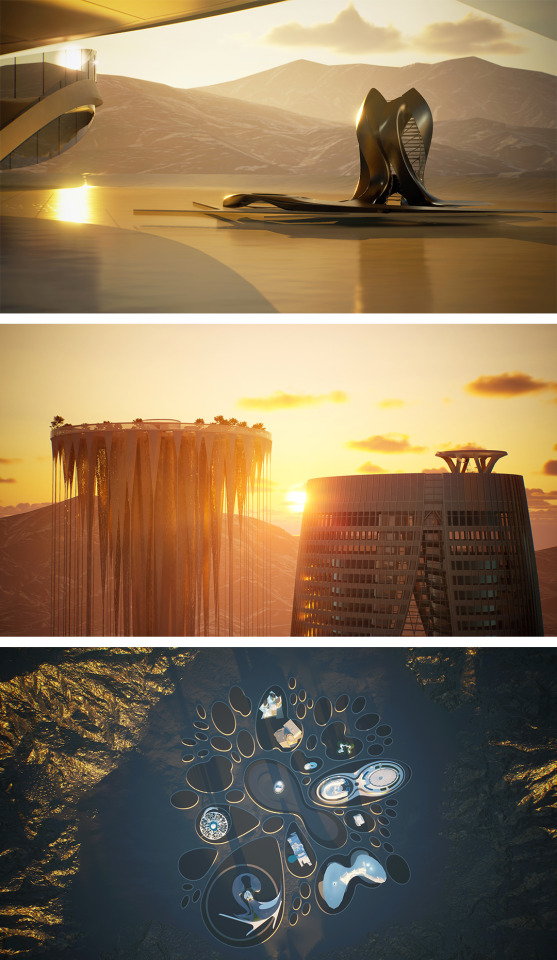
Metrotopia Metaverse
#metaverse#architecture#future#innovation#amazing#zaha hadid architects#architect#architectural#designer#design#blockchain technology#web3#nft news
61 notes
·
View notes
Text

Shenzhen Genzon Technology Innovation Center - CHINA
#shenzhen#genzon technology#innovation center#china#chinese architecture#amazing building#beautiful building#asia
97 notes
·
View notes
Photo

Purple Giant
#architecture#cinestill 800t#dulles#film#film photography#innovation center#night#nightography#virginia#around dc#my work#photography
10 notes
·
View notes
Photo

Did you know that some of the most innovative building designs take inspiration from nature? Biotechnology architecture is a prime example of this, where bioengineered materials are used to create sustainable structures that are both functional and visually stunning. Imagine using live materials that can grow, produce energy, and self-heal to create buildings that are in harmony with nature!
#biotechnologyarchitecture#sustainability#design#architecture#engineering#shellhouse#K#biotechnology#buildingmaterials#durability#versatility#innovation#environmentallyfriendly#sustainabilitychallenge#future#futuretech#insulation#insulated#inspirational#amazing#indigenous#shelter#archilover#architexture#organicarchitecture#organicarchitect
3 notes
·
View notes
Photo
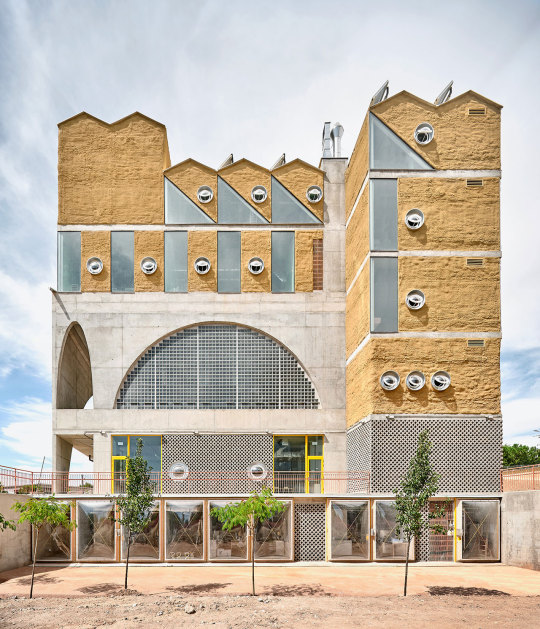
Pedagogy and Architecture Come Together in a Madrid School Designed as a Complex Ecosystem
Located in El Encinar de los Reyes, an upscale suburb in the north of Madrid, Reggio School is no ordinary educational institution. Designed by architect Andrés Jaque, founder and principal of New York and Madrid-based Office for Political Innovation (OFFPOLINN), the private school eschews conventional building typology, swapping standardization, homogenization and surveillance in favour of a complex ecosystem that students are encouraged to navigate on their own.
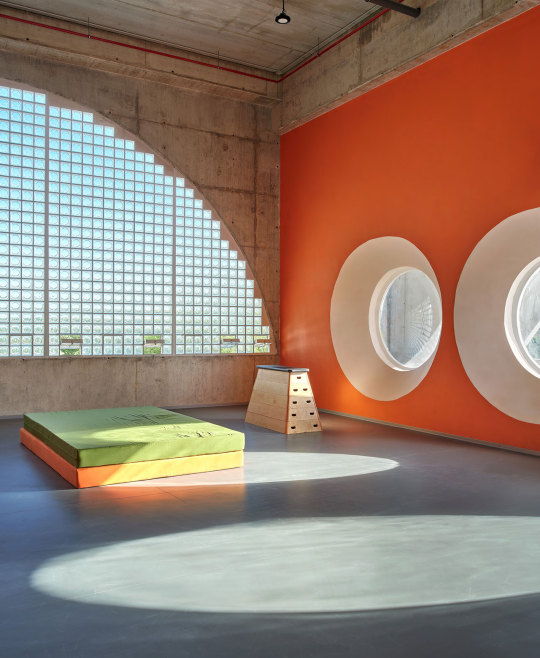
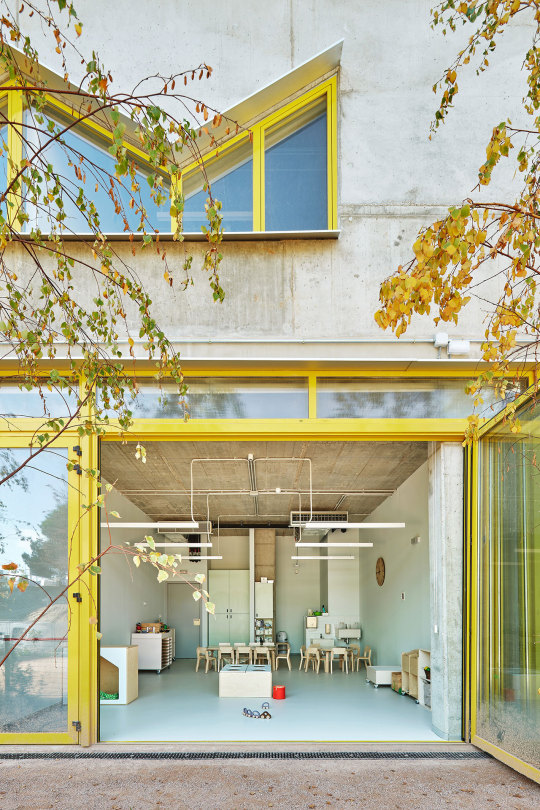
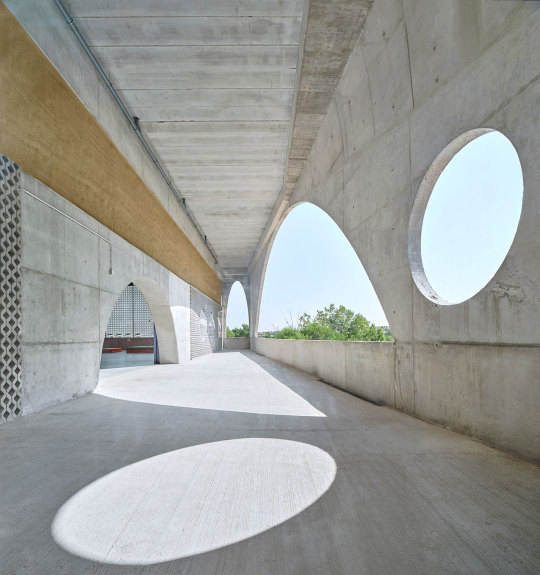
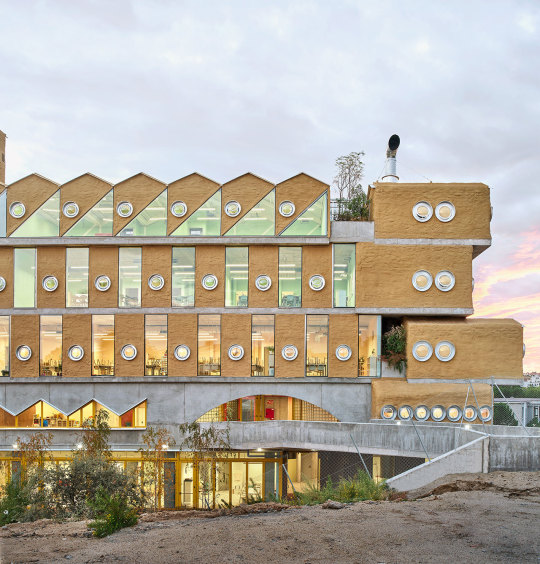
#andres jaque#architect#architecture#madrid#spain#el encinar de los reyes#reggio school#office political innovation (offpolinn)#building
14 notes
·
View notes
Text
youtube
Revolutionizing Small Business with Generative AI Unlocking Growth and Success
#SmallBusiness#GenerativeAI#AIForBusiness#Innovation#Automation#CustomerExperience#BusinessGrowth#TechTrends#digitaltransformation#animation#art#artists on tumblr#artificial intelligence#branding#accounting#artwork#machine learning#architecture#youtube#Youtube
3 notes
·
View notes
Text
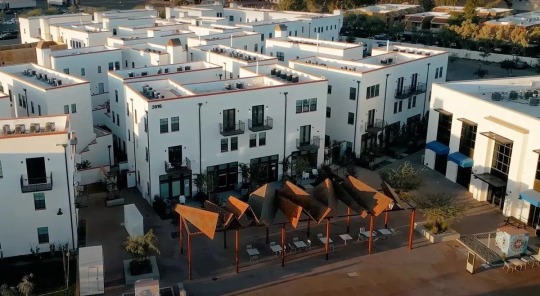
“America’s First Car-Free Community”: A Blueprint for Urban Living
In the heart of the Arizona desert, a groundbreaking experiment in urban living is unfolding. Culdesac, just 15 miles from downtown Phoenix, bills itself as “America’s First Car-Free Community.” Built “from scratch,” this innovative development challenges the status quo and offers a glimpse into a future where cars take a back seat.
The Vision
In 2023, nearly 140 residents made their homes in Culdesac, and ambitious plans are underway to expand to accommodate 1,000 residents across 760 apartments on 17 acres by 2025. But what sets this community apart?
Car-Free Living: A Paradigm Shift
No Car, No Problem
At Culdesac, car ownership is optional. Rentals range from $1,500 to $2,280 per month for one- or two-bedroom apartments, with renter incentives that can bring costs down to approximately $1,200 a month. Short-term, fully furnished rentals are also available. Residents enjoy multiple auto-free travel options, including:
Light Rail: A convenient stop right at the neighborhood corner.
E-Bikes: Pedal power for short trips.
Car-Share Station: Stocked with brand-new Chevy Bolt EVs.
Fitness and Freedom
Living without a car has unexpected benefits. No gas or insurance expenses, and it encourages physical activity. Culdesac’s well-designed layout features courtyards, gardens, and an exceptional on-site gym—an amenity that rivals any apartment complex.
Community Connection
Culdesac embodies a people-first philosophy. Social interactions are “built in,” fostering neighborly connections. Movie nights, farmers markets, and friendly bump-ins create a vibrant community spirit. Nate Dicochea, the leasing manager, sums it up: “There’s always something to do and some place to go.”
College Student Appeal
Culdesac resonates with college students who often don’t own cars. The convenience of nearby amenities and the absence of parking hassles make it an ideal choice.
The Road Ahead
Culdesac’s success prompts questions: Could car-free living catch on? The community eyes expansion into Mesa, AZ, and Atlanta. Realtor.com economist Ralph McLaughlin observes, “The emergence of car-free built environments will be an interesting trend to follow.” As America rethinks its car-centric culture, Culdesac leads the way toward a more connected, sustainable future.
Note: Culdesac’s innovative approach challenges traditional norms, but whether it becomes a widespread trend remains to be seen. Stay tuned. 🚶♂️🏢🌿
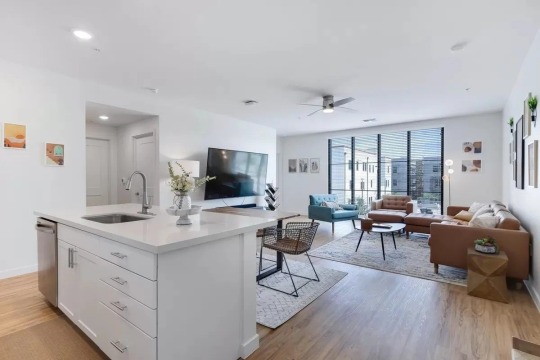
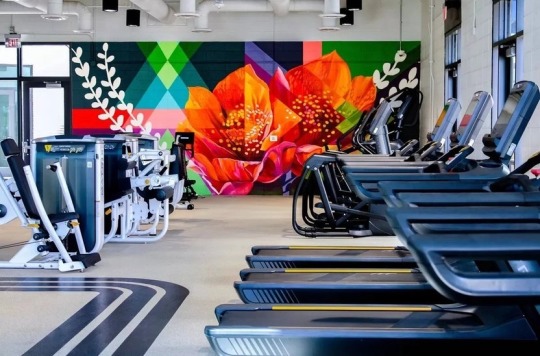
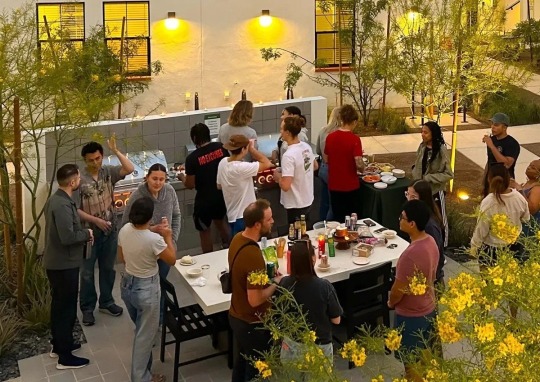

#real estate#investment#danielkaufmanrealestate#economy#housing#daniel kaufman#construction#real estate investing#homes#innovation#technology#architecture#design#planning
5 notes
·
View notes
Text
youtube
You've never seen buildings like this. The stunning bamboo homes built by Elora Hardy and her team in Bali twist, curve and surprise at every turn. They defy convention because the bamboo itself is so enigmatic. No two poles of bamboo are alike, so every home, bridge and bathroom is exquisitely unique. In this beautiful, immersive talk, she shares the potential of bamboo, as both a sustainable resource and a spark for the imagination. "We have had to invent our own rules," she says.
ELORA HARDY got a degree in fine arts and worked in the fashion industry where she most notably designed prints for Donna Karan. In 2010 Hardy moved back to Bali and founded Ibuku, a design firm that uses bamboo and other natural materials to build homes and structures.[4] Since that time Ibuku has built more than 90 bamboo structures in Southeast Asia and Africa, including the Green School Bali campu
2 notes
·
View notes
Text
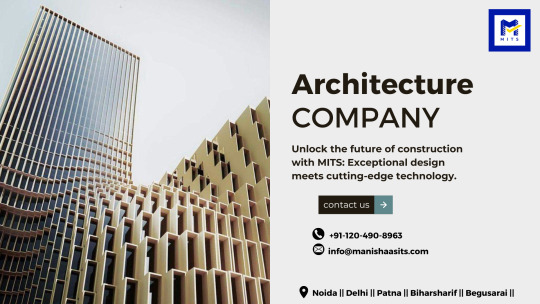
BUILDING THE FUTURE: HOW MITS LEVERAGES TECHNOLOGY FOR EXCEPTIONAL DESIGN AND CONSTRUCTION ?
MITS, a leading construction company in Noida, dives into the world of 3D modeling, BIM, and other cutting-edge advancements to revolutionize design, construction, and project management. Discover how MITS builds smarter, not just harder.Building on a Legacy of Excellence
At MITS, a premier construction company in Noida, we're passionate about exceeding expectations. We believe that the key to achieving exceptional results lies in embracing innovation. That's why we leverage the power of technology throughout every stage of the construction process, from initial design to final project delivery.
Revolutionizing Design with 3D Modeling and 3D Architecture
Gone are the days of flat, two-dimensional blueprints. MITS utilizes advanced 3D modeling software to create comprehensive, digital representations of your project. Imagine a virtual walk-through of your future building, allowing you to visualize spaces, layouts, and design details with unparalleled clarity. This collaborative approach empowers you to make informed decisions early on, minimizing the risk of costly changes later.
Enhanced Collaboration and Efficiency with BIM
Building Information Modeling (BIM) is at the heart of MITS' technological advantage. BIM goes beyond 3D modeling by integrating critical project data into the model itself. This includes information on materials, specifications, costs, and even scheduling. Imagine a single, intelligent model that serves as the central hub for all project stakeholders – architects, engineers, contractors, and you, the client. With BIM, everyone works from the same source of truth, fostering seamless collaboration, improved communication, and reduced errors.
Optimizing Project Management with Advanced Technology
The benefits of technology extend far beyond design. MITS utilizes project management software that streamlines workflows, automates tasks, and provides real-time project insights. Imagine having instant access to project schedules, budgets, and resource allocation at your fingertips. This level of transparency allows for proactive decision-making, efficient resource utilization, and the ability to identify and address potential issues before they escalate.
Beyond 3D Modeling and BIM: Embracing the Future
At MITS, we're constantly exploring the potential of new technologies. We are actively integrating virtual reality (VR) into our design process, allowing for even more immersive client experiences. Additionally, we are investigating the possibilities of drone technology for enhanced site surveying and progress monitoring.
Building a Better Tomorrow with Technology
By harnessing the power of 3D modeling, BIM, and other advancements, MITS delivers exceptional construction experiences for our clients. Our commitment to technology translates to:
Enhanced Design Quality: 3D visualization and BIM enable us to create more efficient, functional, and aesthetically pleasing designs.
Improved Project Efficiency: Integrated technologies streamline communication, minimize errors, and optimize resource allocation.
Reduced Costs and Risks: Proactive problem-solving and early decision-making lead to cost savings and reduced project risks.
Increased Client Satisfaction: Transparency, collaboration, and real-time project updates foster a positive and trusted client experience.
At MITS, we believe that the future of construction is built on a foundation of innovation. By embracing technology, we are building smarter, not just harder, to deliver exceptional results for our clients and shape a brighter future for Noida's architectural landscape.
#construction#constructioncompany#Noida#3dmodeling#3darchitecture#BIM#projectmanagement#bestconstructioncompany#constructiontechnology#innovation#architecture#design#constructioncompanyinNoida#MITS#explore
3 notes
·
View notes
Text
Pixar, Emeryville office
#office#workspace#interior design#architecture#pixar elemental#animation#pixar up#inside out pixar#pixar coco#the incredibles#officeinterior#office decor#creativity#innovation#disney#steve jobs#pixar studios
14 notes
·
View notes
Video
youtube
Kenya gives EastAfrica earthquakes with these mega projects|2024 @Kimlud
#youtube#kimlud#Kenya gives EastAfrica earthquakes#mega projects#infrastructure#architecture#innovation#housing#data center#routes#railways#kenya#nairobi#mombassa#east africa#africa
2 notes
·
View notes
Text
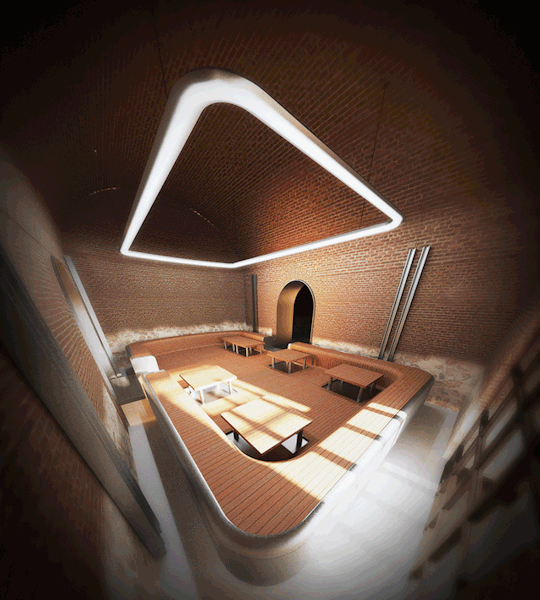
Floating above the floods
7 notes
·
View notes