#ionic order
Explore tagged Tumblr posts
Text

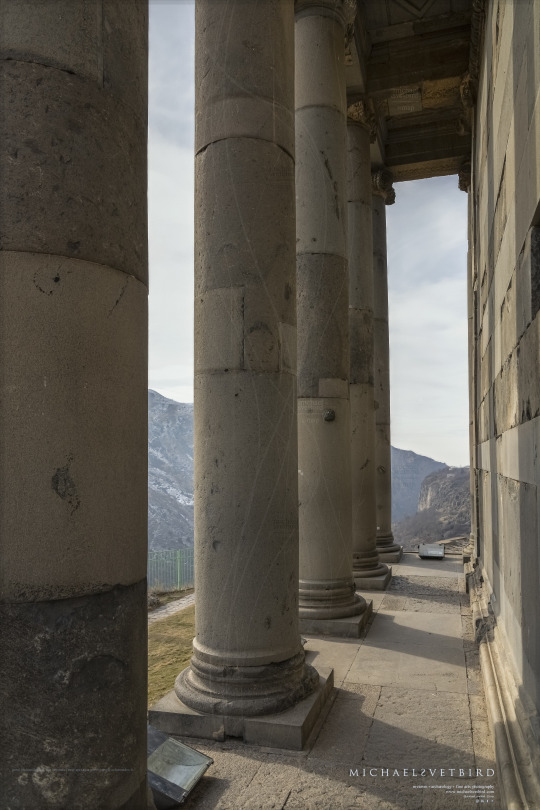

GARNI Archaeological Site and Temple, Kotayk Province, Armenia https://en.wikipedia.org/wiki/Garni_Temple 1 AD. Just a little teaser preceding my forthcoming article about Garni which most likely, I hope, will be published in late spring - the photographs presented [architectural details] are part of a larger set:
Garni Temple portico | pronaos,
Temple side colonnades,
Roman baths floor mosaic | detail.
Գառնի | Michael Svetbird phs©msp | 12|23-01|24 6300X4200 600 [I.-III.] [photos are subject to copyright, sorry for the watermarks]
.
#garni#garni temple#armenia#հայաստան#archaeological site#historical landmark#1 ad#ancient architecture#ionic order#roman architecture#roman#temple#roman baths#ruins#ancient#heritage#archaeology#museology#museum#antiquities#ancient history#ancient cultures#ancient world#architecture#floor mosaic#publication#art photography#archaeology photography#museum photography#michaelsvetbird
5 notes
·
View notes
Photo
The initial main entrance of the palace complex was located on the south wall of the terrace supporting the palaces. Xerxes changed it, adding a monumental stairway on the west side leading to that gate upstairs. The function of the gate was not only to allow the entry of the visitors, but was also to separate the people according to their social importance. The gate was a square hypostyle hall with three doors. The few nobles and princes allowed to enter the royal palace were directed through the south door to a court opening on the Tachara (Darius' audience hall) or to the Tripylon palace, while the others were directed trough the east door on an alley leading to another gate (unfinished), and then the east barracks or to the 100 column palace. The 4 columns are well preserved and supported a 18.5 meters high roof. The columns are ionian stylized, erected on inversed bell shapes, their top consisted in stylized palm trees. The walls were decorated with 2 giant bulls on the west, and 2 giant lamassus (androcephalic winged bulls) on the east protecting the path. The gate carries also a royal trilingual Achaemenid cuneiform inscription by Xerxes.

The Persian Gate of All Nations, Persepolis, modern Iran. Construction on this monument began under Xerxes I (486-465 BC).
Photo taken by Matt Werner.
#history#architecture#sculpture#achaemenid empire#iran#persepolis#gate of all nations#tachara#xerxes i#lamassu#ionic order
13K notes
·
View notes
Video
WAJWÓD, Antoni. L’Art Polonais, Polnische Kunst. Schloss Rapperswil, juli-september 1936 by Halloween HJB
#Antoni Wajwód#Vintage Polish Illustration#Polish Art#1930s#Avant-Garde#Pegasus#Wings#Horses#Columns#Ionic Order#Classical Style#Art Show#Vintage Exhibition Posters#flickr
0 notes
Text
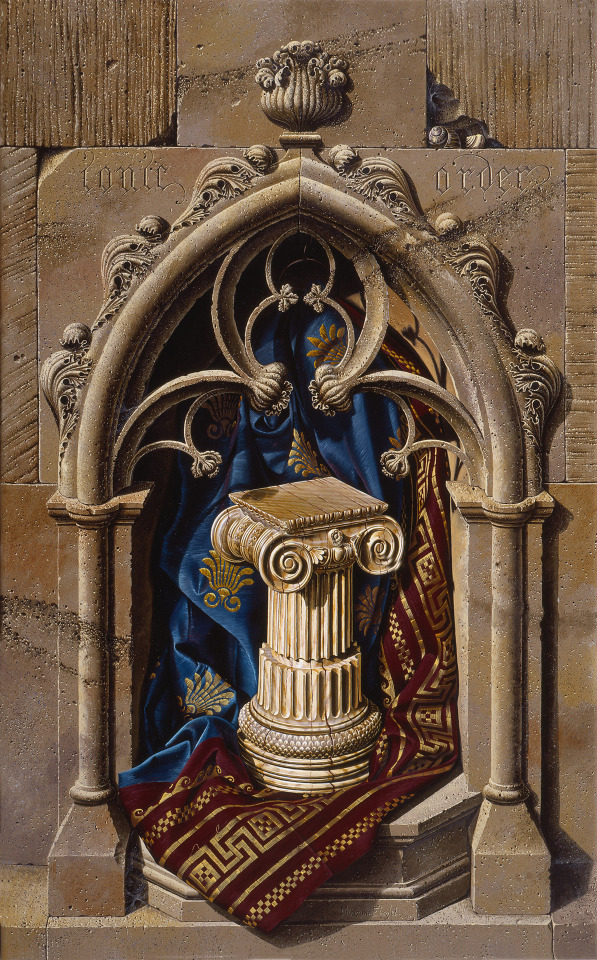


The Three Sacred Orders
The Ionic Order, The Corinthian Order, The Doric Order
by Miriam Escofet
#miriam escofet#art#sacred#orders#esoteric#ancient greece#ancient greek#europe#ionic#corinthian#doric#architecture#classical#classical antiquity
196 notes
·
View notes
Text
Whilst I hand you guys a couple of Wrench doodles, rate this embarrassing instance out of 10 that just happened to me:
For the second time in my entire ICT course, I used irrelevant vocabulary to answer a test question (thankfully just a progress checker test, not the actual thing!!). First time that it happened I ended up using ionic bonds to explain how a laser printer worked. The second time I used the word formulae (which apparently is mathematic vocabulary and not just used to describe some recipe like in SpongeBob) to explain the advantages HTML developers can gain from website templates☠️
anyway embarrassing misuse of vocabulary aside wrench doodles as promised:
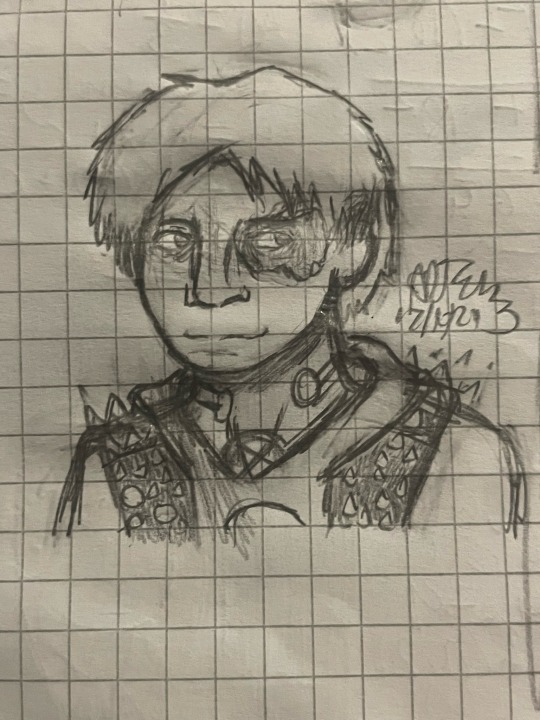


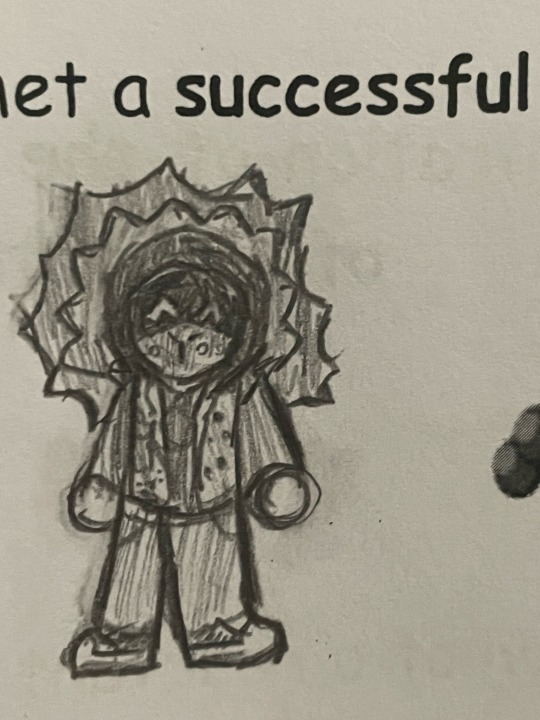
#watch dogs#watch dogs 2#watch dogs fanart#watch dogs 2 fanart#traditional art#fanart#wrench watch dogs#wrench wd2#reggie blechman#Reginald Blechman#guys about the misuse of vocabulary I just think things differently#I LITERALLY THOUGHT OF FORMULA AS LIKE A PRE-MADE RECIPE KIND OF LIKE WEBSITE TEMPLATES THAT YOU CAN MAKE CHANGES TO#IN ORDER TO SUIT YOUR PLAN THEREFORE SAVING TIME#LIKE THE SECRET FORMULA IN SPONGEBOB#the ionic bonds one is a different story.. I just thought of it as positive charges being attracted to negative ones and thought ionic bonds#anyway school rant aside can I just say how I LOVE wrench’s way of expressing his emotions through his mask??#LIKE THE MASK LITERALLY GETS HIS FEELINGS ACROSS AND HES ABLE TO BE MORE CONFIDENT AND EXPRESSIVE#AS SOMEONE WHO STRUGGLES WITH THAT KIND OF STUFF ITS REALLY COOL TO SEE#Also wrench in general.. I can madly relate to him in the way we both express our emotions low-key similarly#like yes I’d swear like a sailor and take my frustration out on a chair if I found out me and my friends were being used as MARKETING#Reggie Blechman I love you they can never make me hate you#I stole this secret storyboard plan from Ubisoft but wrench is autistic it’s canon /j (joking)#these are just doodles so I’m not worried about Improportions or accuracy#wrench without his mask is just really nice to draw plus it gives me practice for drawing crooked noses! ^^#anyway yap session over
19 notes
·
View notes
Text
Miles' guitar in 505 is the anchor to the ship that carries Alex's voice.
#arctic monkeys#505#alex turner#miles kane#milex#Its heartbreaking how well they compliment each other#a fragile voice against a solid guitar#ionic and doric order#yin and yang
55 notes
·
View notes
Photo
Star Greeks
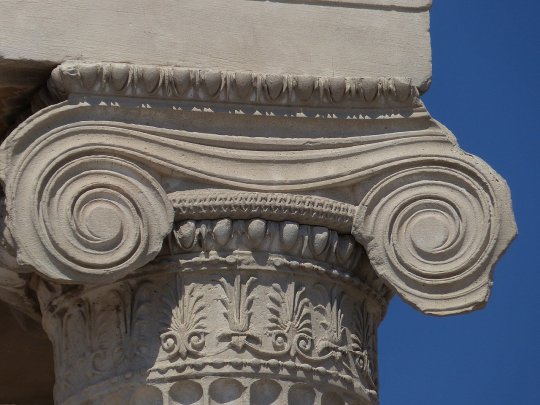

23K notes
·
View notes
Text
Fantasy Guide to Interiors
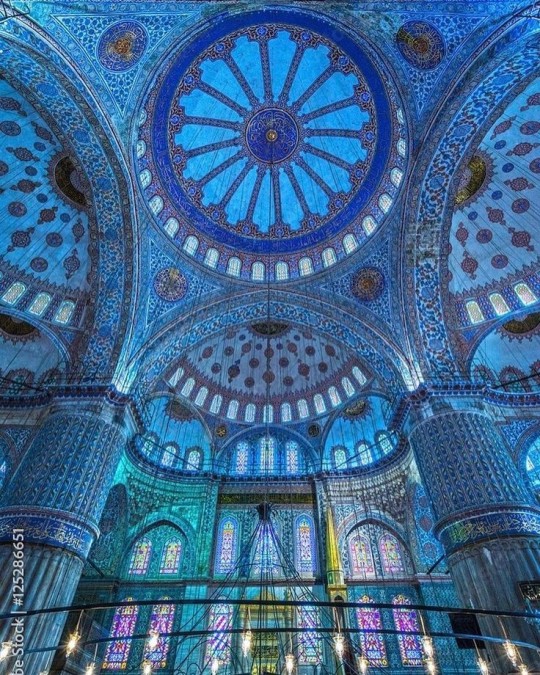
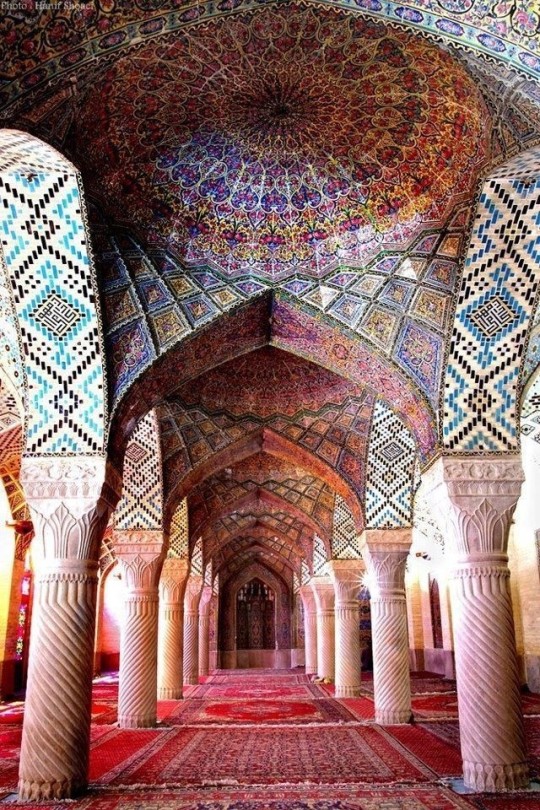
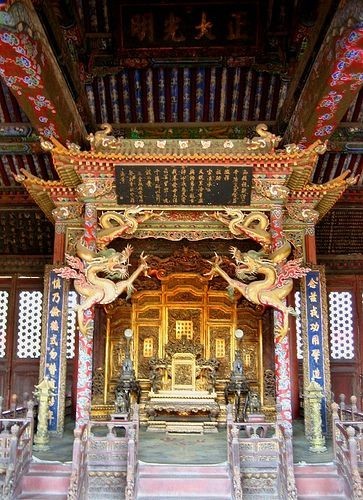
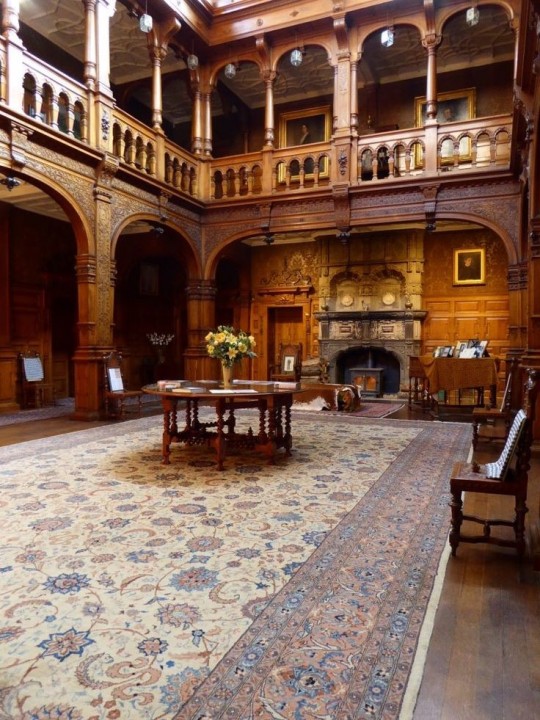
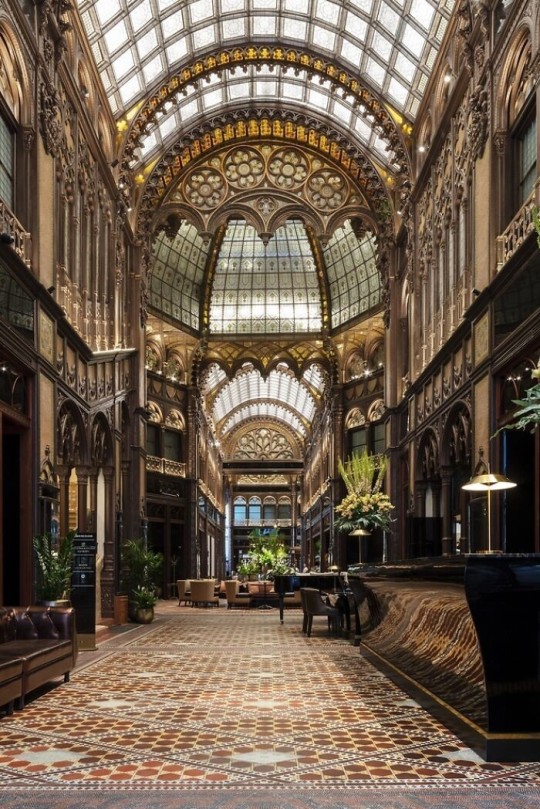
As a followup to the very popular post on architecture, I decided to add onto it by exploring the interior of each movement and the different design techniques and tastes of each era. This post at be helpful for historical fiction, fantasy or just a long read when you're bored.
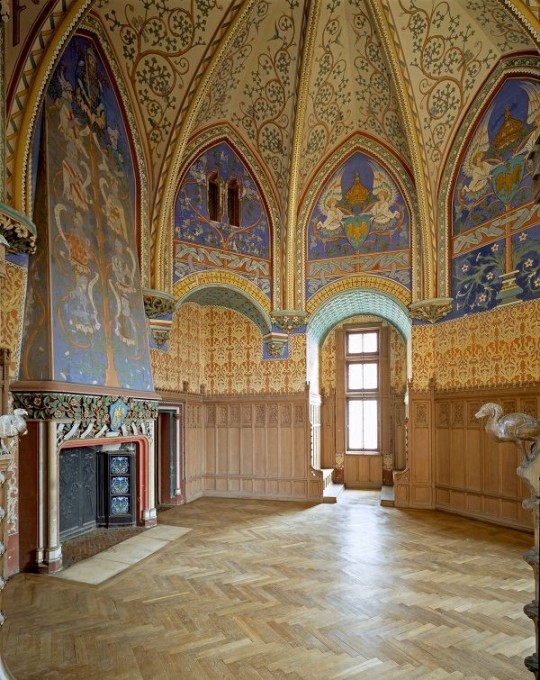
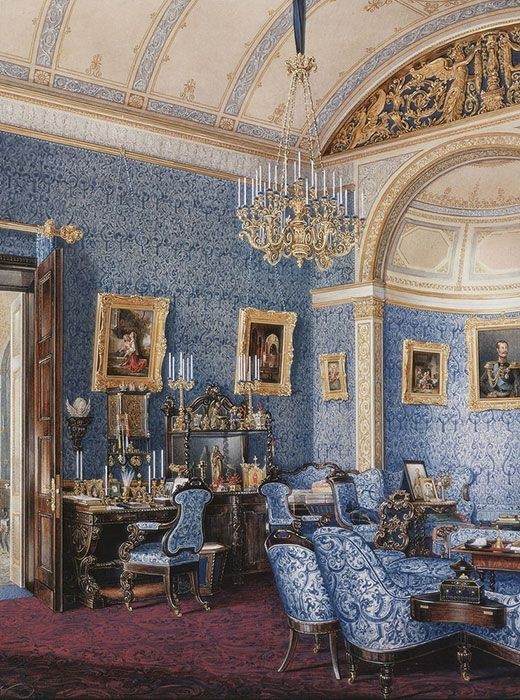
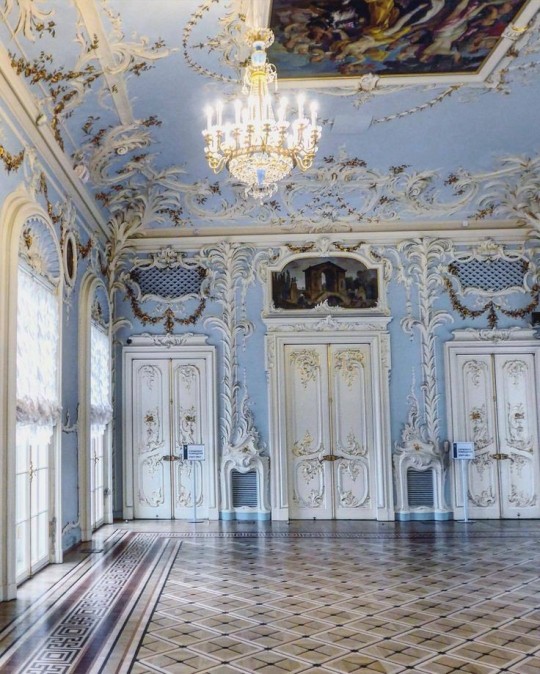
Interior Design Terms
Reeding and fluting: Fluting is a technique that consists a continuous pattern of concave grooves in a flat surface across a surface. Reeding is it's opposite.
Embossing: stamping, carving or moulding a symbol to make it stand out on a surface.
Paneling: Panels of carved wood or fabric a fixed to a wall in a continuous pattern.
Gilding: the use of gold to highlight features.
Glazed Tile: Ceramic or porcelain tiles coated with liquid coloured glass or enamel.
Column: A column is a pillar of stone or wood built to support a ceiling. We will see more of columns later on.
Bay Window: The Bay Window is a window projecting outward from a building.
Frescos: A design element of painting images upon wet plaster.
Mosaic: Mosaics are a design element that involves using pieces of coloured glass and fitted them together upon the floor or wall to form images.
Mouldings: ornate strips of carved wood along the top of a wall.
Wainscoting: paneling along the lower portion of a wall.
Chinoiserie: A European take on East Asian art. Usually seen in wallpaper.
Clerestory: A series of eye-level windows.
Sconces: A light fixture supported on a wall.
Niche: A sunken area within a wall.
Monochromatic: Focusing on a single colour within a scheme.
Ceiling rose: A moulding fashioned on the ceiling in the shape of a rose usually supporting a light fixture.
Baluster: the vertical bars of a railing.
Façade: front portion of a building
Lintel: Top of a door or window.
Portico: a covered structure over a door supported by columns
Eaves: the part of the roof overhanging from the building
Skirting: border around lower length of a wall
Ancient Greece
Houses were made of either sun-dried clay bricks or stone which were painted when they dried. Ground floors were decorated with coloured stones and tiles called Mosaics. Upper level floors were made from wood. Homes were furnished with tapestries and furniture, and in grand homes statues and grand altars would be found. Furniture was very skillfully crafted in Ancient Greece, much attention was paid to the carving and decoration of such things. Of course, Ancient Greece is ancient so I won't be going through all the movements but I will talk a little about columns.
Doric: Doric is the oldest of the orders and some argue it is the simplest. The columns of this style are set close together, without bases and carved with concave curves called flutes. The capitals (the top of the column) are plain often built with a curve at the base called an echinus and are topped by a square at the apex called an abacus. The entablature is marked by frieze of vertical channels/triglyphs. In between the channels would be detail of carved marble. The Parthenon in Athens is your best example of Doric architecture.
Ionic: The Ionic style was used for smaller buildings and the interiors. The columns had twin volutes, scroll-like designs on its capital. Between these scrolls, there was a carved curve known as an egg and in this style the entablature is much narrower and the frieze is thick with carvings. The example of Ionic Architecture is the Temple to Athena Nike at the Athens Acropolis.
Corinthian: The Corinthian style has some similarities with the Ionic order, the bases, entablature and columns almost the same but the capital is more ornate its base, column, and entablature, but its capital is far more ornate, commonly carved with depictions of acanthus leaves. The style was more slender than the others on this list, used less for bearing weight but more for decoration. Corinthian style can be found along the top levels of the Colosseum in Rome.
Tuscan: The Tuscan order shares much with the Doric order, but the columns are un-fluted and smooth. The entablature is far simpler, formed without triglyphs or guttae. The columns are capped with round capitals.
Composite: This style is mixed. It features the volutes of the Ionic order and the capitals of the Corinthian order. The volutes are larger in these columns and often more ornate. The column's capital is rather plain. for the capital, with no consistent differences to that above or below the capital.
Ancient Rome
Rome is well known for its outward architectural styles. However the Romans did know how to add that rizz to the interior. Ceilings were either vaulted or made from exploded beams that could be painted. The Romans were big into design. Moasics were a common interior sight, the use of little pieces of coloured glass or stone to create a larger image. Frescoes were used to add colour to the home, depicting mythical figures and beasts and also different textures such as stonework or brick. The Romans loved their furniture. Dining tables were low and the Romans ate on couches. Weaving was a popular pastime so there would be tapestries and wall hangings in the house. Rich households could even afford to import fine rugs from across the Empire. Glass was also a feature in Roman interior but windows were usually not paned as large panes were hard to make. Doors were usually treated with panels that were carved or in lain with bronze.
Ancient Egypt
Egypt was one of the first great civilisations, known for its immense and grand structures. Wealthy Egyptians had grand homes. The walls were painted or plastered usually with bright colours and hues. The Egyptians are cool because they mapped out their buildings in such a way to adhere to astrological movements meaning on special days if the calendar the temple or monuments were in the right place always. The columns of Egyptian where thicker, more bulbous and often had capitals shaped like bundles of papyrus reeds. Woven mats and tapestries were popular decor. Motifs from the river such as palms, papyrus and reeds were popular symbols used.
Ancient Africa
African Architecture is a very mixed bag and more structurally different and impressive than Hollywood would have you believe. Far beyond the common depictions of primitive buildings, the African nations were among the giants of their time in architecture, no style quite the same as the last but just as breathtaking.
Rwandan Architecture: The Rwandans commonly built of hardened clay with thatched roofs of dried grass or reeds. Mats of woven reeds carpeted the floors of royal abodes. These residences folded about a large public area known as a karubanda and were often so large that they became almost like a maze, connecting different chambers/huts of all kinds of uses be they residential or for other purposes.
Ashanti Architecture: The Ashanti style can be found in present day Ghana. The style incorporates walls of plaster formed of mud and designed with bright paint and buildings with a courtyard at the heart, not unlike another examples on this post. The Ashanti also formed their buildings of the favourite method of wattle and daub.
Nubian Architecture: Nubia, in modern day Ethiopia, was home to the Nubians who were one of the world's most impressive architects at the beginning of the architecture world and probably would be more talked about if it weren't for the Egyptians building monuments only up the road. The Nubians were famous for building the speos, tall tower-like spires carved of stone. The Nubians used a variety of materials and skills to build, for example wattle and daub and mudbrick. The Kingdom of Kush, the people who took over the Nubian Empire was a fan of Egyptian works even if they didn't like them very much. The Kushites began building pyramid-like structures such at the sight of Gebel Barkal
Japanese Interiors
Japenese interior design rests upon 7 principles. Kanso (簡素)- Simplicity, Fukinsei (不均整)- Asymmetry, Shizen (自然)- Natural, Shibumi (渋味) – Simple beauty, Yugen (幽玄)- subtle grace, Datsuzoku (脱俗) – freedom from habitual behaviour, Seijaku (静寂)- tranquillity.
Common features of Japanese Interior Design:
Shoji walls: these are the screens you think of when you think of the traditional Japanese homes. They are made of wooden frames, rice paper and used to partition
Tatami: Tatami mats are used within Japanese households to blanket the floors. They were made of rice straw and rush straw, laid down to cushion the floor.
Genkan: The Genkan was a sunken space between the front door and the rest of the house. This area is meant to separate the home from the outside and is where shoes are discarded before entering.
Japanese furniture: often lowest, close to the ground. These include tables and chairs but often tanked are replaced by zabuton, large cushions. Furniture is usually carved of wood in a minimalist design.
Nature: As both the Shinto and Buddhist beliefs are great influences upon architecture, there is a strong presence of nature with the architecture. Wood is used for this reason and natural light is prevalent with in the home. The orientation is meant to reflect the best view of the world.
Islamic World Interior
The Islamic world has one of the most beautiful and impressive interior design styles across the world. Colour and detail are absolute staples in the movement. Windows are usually not paned with glass but covered in ornate lattices known as jali. The jali give ventilation, light and privacy to the home. Islamic Interiors are ornate and colourful, using coloured ceramic tiles. The upper parts of walls and ceilings are usually flat decorated with arabesques (foliate ornamentation), while the lower wall areas were usually tiled. Features such as honeycombed ceilings, horseshoe arches, stalactite-fringed arches and stalactite vaults (Muqarnas) are prevalent among many famous Islamic buildings such as the Alhambra and the Blue Mosque.
Byzantine (330/395–1453 A. D)
The Byzantine Empire or Eastern Roman Empire was where eat met west, leading to a melting pot of different interior designs based on early Christian styles and Persian influences. Mosaics are probably what you think of when you think of the Byzantine Empire. Ivory was also a popular feature in the Interiors, with carved ivory or the use of it in inlay. The use of gold as a decorative feature usually by way of repoussé (decorating metals by hammering in the design from the backside of the metal). Fabrics from Persia, heavily embroidered and intricately woven along with silks from afar a field as China, would also be used to upholster furniture or be used as wall hangings. The Byzantines favoured natural light, usually from the use of copolas.
Indian Interiors
India is of course, the font of all intricate designs. India's history is sectioned into many eras but we will focus on a few to give you an idea of prevalent techniques and tastes.
The Gupta Empire (320 – 650 CE): The Gupta era was a time of stone carving. As impressive as the outside of these buildings are, the Interiors are just as amazing. Gupta era buildings featured many details such as ogee (circular or horseshoe arch), gavaksha/chandrashala (the motif centred these arches), ashlar masonry (built of squared stone blocks) with ceilings of plain, flat slabs of stone.
Delhi Sultanate (1206–1526): Another period of beautifully carved stone. The Delhi sultanate had influence from the Islamic world, with heavy uses of mosaics, brackets, intricate mouldings, columns and and hypostyle halls.
Mughal Empire (1526–1857): Stonework was also important on the Mughal Empire. Intricately carved stonework was seen in the pillars, low relief panels depicting nature images and jalis (marble screens). Stonework was also decorated in a stye known as pietra dura/parchin kari with inscriptions and geometric designs using colored stones to create images. Tilework was also popular during this period. Moasic tiles were cut and fitted together to create larger patters while cuerda seca tiles were coloured tiles outlined with black.
Chinese Interiors
Common features of Chinese Interiors
Use of Colours: Colour in Chinese Interior is usually vibrant and bold. Red and Black are are traditional colours, meant to bring luck, happiness, power, knowledge and stability to the household.
Latticework: Lattices are a staple in Chinese interiors most often seen on shutters, screens, doors of cabinets snf even traditional beds.
Lacquer: Multiple coats of lacquer are applied to furniture or cabinets (now walls) and then carved. The skill is called Diaoqi (雕漆).
Decorative Screens: Screens are used to partition off part of a room. They are usually of carved wood, pained with very intricate murals.
Shrines: Spaces were reserved on the home to honour ancestors, usually consisting of an altar where offerings could be made.
Of course, Chinese Interiors are not all the same through the different eras. While some details and techniques were interchangeable through different dynasties, usually a dynasty had a notable style or deviation. These aren't all the dynasties of course but a few interesting examples.
Song Dynasty (960–1279): The Song Dynasty is known for its stonework. Sculpture was an important part of Song Dynasty interior. It was in this period than brick and stone work became the most used material. The Song Dynasty was also known for its very intricate attention to detail, paintings, and used tiles.
Ming Dynasty(1368–1644): Ceilings were adorned with cloisons usually featuring yellow reed work. The floors would be of flagstones usually of deep tones, mostly black. The Ming Dynasty favoured richly coloured silk hangings, tapestries and furnishings. Furniture was usually carved of darker woods, arrayed in a certain way to bring peace to the dwelling.
Han Dynasty (206 BC-220 AD): Interior walls were plastered and painted to show important figures and scenes. Lacquer, though it was discovered earlier, came into greater prominence with better skill in this era.
Tang Dynasty (618–907) : The colour palette is restrained, reserved. But the Tang dynasty is not without it's beauty. Earthenware reached it's peak in this era, many homes would display fine examples as well. The Tang dynasty is famous for its upturned eaves, the ceilings supported by timber columns mounted with metal or stone bases. Glazed tiles were popular in this era, either a fixed to the roof or decorating a screen wall.
Romanesque (6th -11th century/12th)
Romanesque Architecture is a span between the end of Roman Empire to the Gothic style. Taking inspiration from the Roman and Byzantine Empires, the Romanesque period incorporates many of the styles. The most common details are carved floral and foliage symbols with the stonework of the Romanesque buildings. Cable mouldings or twisted rope-like carvings would have framed doorways. As per the name, Romansque Interiors relied heavily on its love and admiration for Rome. The Romanesque style uses geometric shapes as statements using curves, circles snf arches. The colours would be clean and warm, focusing on minimal ornamentation.
Gothic Architecture (12th Century - 16th Century)
The Gothic style is what you think of when you think of old European cathedrals and probably one of the beautiful of the styles on this list and one of most recognisable. The Gothic style is a dramatic, opposing sight and one of the easiest to describe. Decoration in this era became more ornate, stonework began to sport carving and modelling in a way it did not before. The ceilings moved away from barreled vaults to quadripartite and sexpartite vaulting. Columns slimmed as other supportive structures were invented. Intricate stained glass windows began their popularity here. In Gothic structures, everything is very symmetrical and even.
Mediaeval (500 AD to 1500)
Interiors of mediaeval homes are not quite as drab as Hollywood likes to make out. Building materials may be hidden by plaster in rich homes, sometimes even painted. Floors were either dirt strewn with rushes or flagstones in larger homes. Stonework was popular, especially around fireplaces. Grand homes would be decorated with intricate woodwork, carved heraldic beasts and wall hangings of fine fabrics.
Renaissance (late 1300s-1600s)
The Renaissance was a period of great artistry and splendor. The revival of old styles injected symmetry and colour into the homes. Frescoes were back. Painted mouldings adorned the ceilings and walls. Furniture became more ornate, fixed with luxurious upholstery and fine carvings. Caryatids (pillars in the shape of women), grotesques, Roman and Greek images were used to spruce up the place. Floors began to become more intricate, with coloured stone and marble. Modelled stucco, sgraffiti arabesques (made by cutting lines through a layer of plaster or stucco to reveal an underlayer), and fine wall painting were used in brilliant combinations in the early part of the 16th century.
Tudor Interior (1485-1603)
The Tudor period is a starkly unique style within England and very recognisable. Windows were fixed with lattice work, usually casement. Stained glass was also in in this period, usually depicting figures and heraldic beasts. Rooms would be panelled with wood or plastered. Walls would be adorned with tapestries or embroidered hangings. Windows and furniture would be furnished with fine fabrics such as brocade. Floors would typically be of wood, sometimes strewn with rush matting mixed with fresh herbs and flowers to freshen the room.
Baroque (1600 to 1750)
The Baroque period was a time for splendor and for splashing the cash. The interior of a baroque room was usually intricate, usually of a light palette, featuring a very high ceiling heavy with detail. Furniture would choke the room, ornately carved and stitched with very high quality fabrics. The rooms would be full of art not limited to just paintings but also sculptures of marble or bronze, large intricate mirrors, moldings along the walls which may be heavily gilded, chandeliers and detailed paneling.
Victorian (1837-1901)
We think of the interiors of Victorian homes as dowdy and dark but that isn't true. The Victorians favoured tapestries, intricate rugs, decorated wallpaper, exquisitely furniture, and surprisingly, bright colour. Dyes were more widely available to people of all stations and the Victorians did not want for colour. Patterns and details were usually nature inspired, usually floral or vines. Walls could also be painted to mimic a building material such as wood or marble and most likely painted in rich tones. The Victorians were suckers for furniture, preferring them grandly carved with fine fabric usually embroidered or buttoned. And they did not believe in minimalism. If you could fit another piece of furniture in a room, it was going in there. Floors were almost eclusively wood laid with the previously mentioned rugs. But the Victorians did enjoy tiled floors but restricted them to entrances. The Victorians were quite in touch with their green thumbs so expect a lot of flowers and greenery inside. with various elaborately decorated patterned rugs. And remember, the Victorians loved to display as much wealth as they could. Every shelf, cabinet, case and ledge would be chocked full of ornaments and antiques.
Edwardian/The Gilded Age/Belle Epoque (1880s-1914)
This period (I've lumped them together for simplicity) began to move away from the deep tones and ornate patterns of the Victorian period. Colour became more neutral. Nature still had a place in design. Stained glass began to become popular, especially on lampshades and light fixtures. Embossing started to gain popularity and tile work began to expand from the entrance halls to other parts of the house. Furniture began to move away from dark wood, some families favouring breathable woods like wicker. The rooms would be less cluttered.
Art Deco (1920s-1930s)
The 1920s was a time of buzz and change. Gone were the refined tastes of the pre-war era and now the wow factor was in. Walls were smoother, buildings were sharper and more jagged, doorways and windows were decorated with reeding and fluting. Pastels were in, as was the heavy use of black and white, along with gold. Mirrors and glass were in, injecting light into rooms. Gold, silver, steel and chrome were used in furnishings and decor. Geometric shapes were a favourite design choice. Again, high quality and bold fabrics were used such as animal skins or colourful velvet. It was all a rejection of the Art Noveau movement, away from nature focusing on the man made.
Modernism (1930 - 1965)
Modernism came after the Art Deco movement. Fuss and feathers were out the door and now, practicality was in. Materials used are shown as they are, wood is not painted, metal is not coated. Bright colours were acceptable but neutral palettes were favoured. Interiors were open and favoured large windows. Furniture was practical, for use rather than the ornamentation, featuring plain details of any and geometric shapes. Away from Art Deco, everything is straight, linear and streamlined.
#This took forever#I'm very tired#But enjoy#I covered as much as I could find#Fantasy Guide to interiors#interior design#Architecture#writings#writing resources#Writing reference#Writing advice#Writer's research#writing research#Writer's rescources#Writing help#Mediaeval#Renaissance#Chinese Interiors#Japanese Interiors#Indian interiors#writing#writeblr#writing reference#writing advice#writer#spilled words#writers
5K notes
·
View notes
Photo
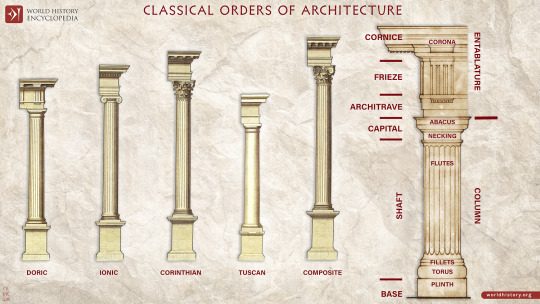
This map illustrates the five classical orders of architecture—Doric, Ionic, Corinthian, Tuscan, and Composite—as developed in ancient Greece and Rome. These column styles, each with distinct proportions and decorative features, became foundational design systems that continue to shape architectural aesthetics from antiquity through the Renaissance and into modern Neoclassicism. The Doric order...
#History#Temple#RomanArchitecture#GreekArchitecture#Column#Architecture#ClassicalGreece#Composite#Corinthian#Design#Doric#Ionic#Neoclassicism#Tuscan
176 notes
·
View notes
Text
Some Architecture Vocabulary

Arcade: a succession of arches supported on columns. An arcade can be free-standing covered passage or attached to a wall, as seen on the right.
Arch: the curved support of a building or doorway. The tops of the arches can be curved, semicircular, pointed, etc.
Architrave: the lowest part of the entablature that sits directly on the capitals (tops) of the columns.
Capital: the top portion of a column. In classical architecture, the architectural order is usually identified by design of the capital (Doric, Ionic, or Corinthian).
Classical: of or pertaining to Classicism.
Classicism: a preference or regard for the principles of Greek and Roman art and architecture. Common classicizing architecture is a sense of balance, proportion, and “ideal” beauty.
Column: an upright post, usually square, round, or rectangular. It can be used as a support or attached to a wall for decoration. In classical architecture, columns are composed of a capital, shaft, and a base (except in the Doric order).
Cornice: the rectangular band above the frieze, below the pediment.
Dome: a half-sphere curvature constructed on a circular base, as seen on the right.
Entablature: the upper portion of an order, it includes the architrave, frieze and cornice.
Frieze: the wide rectangular section on the entablature, above the architrave and below the cornice. In the Doric order, the frieze is often decorated with triglyphs (altering tablets of vertical groves) and the plain, rectangular bands spaced between the triglyphs (called metopes).
Metopes: the rectangular slabs that adorned the outside of Doric temples, just above the exterior colonnade.
Order: an ancient style of architecture. The classical orders are Doric, Ionic, or Corinthian. An order consists of a column, with a distinctive capital, supporting the entablature and pediment.
Pediment: a classical element that forms a triangular shape above the entablature. The pediment is often decorated with statues and its sides can be curved or straight.
Pronaos (pro-NAY-us): the entrance hall of a temple.
Triglyphs: a decorative element of a frieze consisting of three vertical units.
Vault: an arched ceiling usually made of wood or stone, as seen on the right.
Source ⚜ More: Word Lists ⚜ Notes ⚜ Writing Resources PDFs
#writeblr#writing notes#terminology#writers on tumblr#architecture#writing prompt#poetry#literature#poets on tumblr#spilled ink#creative writing#writing reference#dark academia#light academia#lit#worldbuilding#studyblr#langblr#booklr#bookblr#word list#writing resources
717 notes
·
View notes
Text
. . . annabeth chase










˖°𓇼gf!annabeth who asks piper what she's supposed to do on valentines. gf!annbeth who just ends up bringing you to the library with her because it's valentines day but she has assignments to do (you did say you're fine with anything as long as it's with her.) gf!annabeth who cuddles with you in the beanbag in the corner while she reads. gf!annabeth who asks you what you're reading and takes breaks so that you can catch her up on the chapters you've read. gf!annabeth who listens to soft music with you and passing the time just tangled up on the chair. gf!annabeth who finally stands up, stretches, and offers to go grab a coffee. gf!annabeth who watches you fondly as you're doing something as simple as drinking coffee. gf!annabeth who surprises you and pulls out a few letters she'd written for you (even though she's smart she's still dyslexic, so you really cherish them because she put in the time and effort to write those for you). gf!annabeth with whom you spend the whole day just relaxing and chill. gf!annabeth who lowkey panics at the end of the day wondering if she'd been too bland or boring for you but you reassure her that everything was just perfect. gf!annabeth watches you slowly start to fall asleep next to her with so much fond softness in her eyes, knowing that this relationship was something she had to build with you, knowing that it won't be perfect and always beautiful but it would be sturdy and last for millennia or more.

you're standing beside annabeth, waiting for her to finish picking out a new book to read. she's looking in the top shelf so she's on a ladder, and you're boredly leaning against the bookshelf with some greek architecture book spread open in your hands.
annabeth hums in satisfaction when she finds what she's looking for, starting down the ladder again with about three books stacked in her arms. you glance at her for a split-second before looking back at your page.
"annie," you call out to get her attention.
"hm, yes?" she peeks at your book, eyebrows raising when she sees your reading topic. "oh, you're reading on architecture? you can just ask me too."
"uh huh, yes. kiss, marry, kill - doric, ionic, corinthian."
the blonde blinks at your unexpected question, pausing midway down. "what?"
"i feel like i'ma kill doric, it's too basic. corinthian is too much for me, personally, so i'll kiss corinthian and marry ionic because wow that one's just gorgeous." annabeth almost snorts at the genuine thought behind your eyes, as if it was a serious topic.
"you're definitely ionic, annie. however corinthian gives off rich vibes but it's probably filled with issues. hm."
she couldn't stop herself. "did you know that there are actually two more types of columns, by the romans this time? they added these to the classical orders of architecture, which beforehand included doric, ionic, and corinthian. the two are called tuscan and composite, and if doric is basic to you then tuscan is definitely even more so. composite is characterized by-"
annabeth gives you a lesson on greek columns alone, right there and then. you love her, you really do, but once you get her started on architectural types and methods it's hard to get her to stop.
you had to get creative.
the daughter of athena stops talking abruptly mid-sentence, silenced by your lips on hers. you pull away slowly, expression both sheepish and unapologetic at the same time, mischievous.
she's not pleased. or isn't she? because who would've guessed annabeth chase, daughter of wisdom, would be happily kissing somebody behind public library bookshelves?

dividers by: @strangergraphics and @roseraris
#🌘 — works#2025 valentines day event#percy jackson#pjo#percy jackon and the olympians#hoo#heroes of olympus#toa#trials of apollo#annabeth chase x y/n#annabeth chase x reader#annabeth chase x gn!reader#annabeth chase x gender neutral reader#annabeth chase x female reader#annabeth chase x fem!reader#gn!reader#fem!reader#pjo tv#pjo fanfic#annabeth chase
96 notes
·
View notes
Text
Louis de Végobre's journey to the Carthusian monastery and his initiation into theology.
I think it's so beautiful to see De Végobre so excited about his trip and writing a whole travel guide abou it!
This post was meant to briefly introduce De Végobre's stance on a few topics. The next one will probably be about his relationship with Laurens and his relationship with Naville (no one can convince me that De Végobre and he weren't boyfriends). I'll also write another post about how his life changed to the point where he became deeply involved in religious matters (which is curious given today's reflection).
Adv:
---I'm not a native English speaker, so I apologize for any grammar mistakes. I'm from a French-speaking Swiss canton, so I'm here to provide information and translations from French to English, as well as transcriptions of letters. I often visit my beloved Geneva, so I created a Tumblr page to show you all the information there about Laurens and his acquaintances that is not so accessible online. Pls, help me with my grammar, i have to take an english exam <3----

This is a description of a trip made in 1781, one of his first trips, found almost half a century after his death in 1840. The first picture is the monastery (I haven't been there)
A Carthusian monastery, or Charterhouse, is a monastery of the Carthusian Order, a Catholic contemplative order known for its strict rules of solitude and silence.
I reached Chambery in a day and a half. Of the two routes leading there, the one from Rumilly is shorter, but the one from Annecy is more picturesque and variade.
Furthermore, it is a pleasure to see Annecy, where you can perform devotions to Madame de Chantal and Saint Francis de Sales, in a rather rich and beautiful chapel where their bodies are preserved.
I was recently in Annecy, and I assure you, De Végobre is telling the truth! I'm attaching photos of my stay! There are a variety of plants and gardens that Laurens would surely have enjoyed.




some photos from my casual vacations there Yvoire-Annecy!
And if you want to know what a traveler can see, I'll answer that it's the Cathedral, then the Castle, where there's a staircase that was built with great taste and very quickly during Victor-Amédée's trip to Savoy in 1775. Outside, you should stop to examine, in the castle courtyard, the facade of a very regular chapel in the Greek style, following the Ionic order. On the other side of the castle, you can see the gardens, either belonging to the castle or to a private individual, which are very well maintained and clean. The passageway is very pretty.
Maybe a comparation between the past route and the actual one could be my next trip!
On the way back to the city, you can see the fair sex, which is not bad, and some people say they are very good. I don't know if what is said is true: that the women there are not shy.
Then, it's best to visit a gauze factory, which is really the only thing Chambéry contributes to the surrounding towns; for two louis you can buy a beautiful gauze dress. There is also an industry native to this capital, although a little less famous: that of certain fruit jams, or rather, vegetable jams, which are eaten in salads.
Végobreeeee....🤨 You're supposed to be suuuper gay. "Some peolple say" of course. "Some people" "I don't know"...
We leave Chambéry and take the road toward Les Échelles. A league or a league and a half away, we see a very beautiful waterfall on the left, very close to the road. [...] This is the road at the end of which you will see on your right, on a large and beautiful stone, very well carved, an inscription informing the traveler to whom he owes the road he has just traveled, that is, the name of the King.
It's quite funny that he highlights the king's name. He probably was the most republican boy. He mentions that the king placed a commemorative plaque praising himself nearby the road. Therefore, De Végobre suggests some phrases that could replace this "pompous ridiculousness."
In half an hour, you'll be in Les Échelles, a neighboring village separated in two by a river spanned by a bridge. That's where the border lies; there you'll also find that detestable breed of clerks and office workers: prepare for the boredom of the visit.
Dear, of course office workers are boring. You're one of them.
As you enter the village, you'll see the Croix-Blanche Inn on the left; it looks ugly. But hey, it's there; it's the least bad option, and anyone with a sweet tooth or a gourmet will find it excellent.
You can probably find a beast of burden in this village to carry your luggage and yourself to the Charterhouse, about three hours away. These three hours are a continuous climb, along an excellent path for pedestrians, passable for horses, but impassable for wheeled carriages. However, if you can't find a horse and want to save your legs, you can take a carriage to the village of Favory.
Thank goodness this boy had asthma, I'm tired of just listening to the route.
You will find in front of you a gate blocking the path, the only one through which you can ascend the mountain from this side. There is the guardian, and there is the boundary that only the male sex may cross. So if you belong to this noble sex, advance, walk slowly, look carefully to the left and to the right, be ecstatic... I have nothing more to say.
"I have nothing more to say." Me too, darling.
After an hour, you'll cross the river. A quarter of an hour later, you'll pass a second gate next to a hut that served as a guardhouse at a time when bands of robbers threatened the convent. Ah! Look carefully at the path you're crossing! Finally, approximately three-quarters of an hour after passing this last gate, you'll be in front of the monastery entrance.
There you will be patient for a moment, until the gatekeeper announces you and allows you to pass. Their horses will be taken to an inn half a league away, and there they will be kept at your expense. But you and your people will be lodged and fed free of charge at the Chartreuse, except for an honest gift to be given upon departure to the servant who served you. In the house, you'll have to see the corridors, the rooms and the portraits they contain, the kitchen, the refectory, the cellars, with their immense stores of butter and cheese, the gallery, where the plans of most of the Charterhouses are displayed, the chapter house, the vestry ornaments, the portrait of Mary Stuart, Queen of Scots, painted in the image of the Virgin. But above all, talk as much as you can with the people in the house, to get an idea of the life these inmates lead.
In French, he uses the word "reclus," which refers to the monks as prisoners in a somewhat derogatory way. I don't know how to translate it into English, but in French, you have about a dozen words to choose from that don't sound so horrible. I think this trip makes his political and religious stances during his youth clear.
That's all, if I'm not mistaken... Come down from this paradise, where there are no houris, and return to eat meat on the plain.
He clarifies that it is not a sensual paradise: the houris are celestial virgins of the Islamic paradise, symbols of pleasure. It certainly seems like his conclusion was that that life wasn't for him. (I'm not surprised; everyone described him as "openly" "gay".)
I find it funny how he says that with a touch of irony. He wants to express something like: "This is very nice, but it's not for me. I want to get back with my boyfriend and have sex ���."
Make sure you go in July or August at the latest!
20 notes
·
View notes
Text
The New Masonic Temple is a historic building in St. Louis, Missouri, built in 1926. Like many other buildings built for Freemason meeting places, it shows Classical Revival architecture.

Named a city landmark in 1976, the 386,000-square-foot building stands 185 feet high and encloses more than six million cubic feet. There are 14 levels: six full floors and eight mezzanines.

The Temple's ground was broken in 1923 and dedicated in 1926. Created by architectural company Eames & Young with consulting architect Albert B. Groves, it features classic Greek Ionic-style exterior architecture with various styles throughout the interior.
The Masonic Temple is built in three receding stages, symbolic of the three steps in Masonry. Constructed of Bedford limestone with gray granite trim, the main lobby is finished in marble; other rooms have their original wool carpet. The building has an unfinished theater with 2,200 seats.
The lobby contains a 38-foot mural titled “The Origins of Freemasonry”, which was created in 1941 by African American artist Jessie Housley Holliman. Dedicated by Senator Harry S. Truman, it is the only surviving mural by the noted artist in a St. Louis public building.
Take note: 👇
Then-Senator and Freemason Grand Master Harry S. Truman kept an office in the building. Charles A. Lindbergh was initiated and participated as a mason at the Temple before his renowned 1927 flight. In 1980, Escape from New York with Ernest Borgnine filmed a scene on the Temple's steps. Borgnine, a Mason, attended Masonic meetings in the building.
The ground and first floors and the first-floor mezzanine have areas where the general public is admitted only on days when a meeting is held, which is currently 10 per month. The second floor contains the Eastern Star quarters. Third and fourth floors and their mezzanines were designed to house the Blue Lodges with the potential for eight Blue Lodge halls. The four halls and the fourth floor were not completed, and one area on the third floor was made into a dining room.
Fifth and sixth floors were designed to house three of the York Rite organizations, which are known as the Chapter, Council, and the Commandery. Most of the building is non-sectarian, but the fifth floor features Christian symbolism. The fifth level hall is 100’ long, 75’ wide and 48’ high.
Source: 👇
You'll find a list of all the countries that have these Masonic lodges. The United States seems to have them in many locations in every state. 👇
If you're curious about what cities have them in your state, click on the United States (in alphabetical order) and Australia has a boatload as well. 🤔
#pay attention#educate yourselves#educate yourself#reeducate yourselves#knowledge is power#reeducate yourself#think about it#think for yourselves#think for yourself#do your homework#do your own research#do your research#do some research#ask yourself questions#question everything#government corruption#government secrets#masonic#freemasonry#masonic lodges#truth be told#evil lives here#crimes against humanity#evil rituals#satanic#evil#secret society#news
34 notes
·
View notes
Note
I never realised how much geology overlapped with chemistry. Would you be able to talk a little bit more on bonds?
I'm curious about how you can have different mineral crystal structures maintaining themselves next to each other without each losing their individual properties.
If the connections in crystal structures are already strong, then to have multiple that are compatible enough to 'merge' to form a rock, the chances of that happening are so astronomical, it's kind of wild to imagine it happening organically!
I'm locked in. Thanks for the super detailed science writeup, looking forward to following along with the findings :)
Hey, assassiowl! Thank you so much for the ask, sorry it’s taken us so long to get to it! Neither of us are especially well-versed in chemistry, but we’ve done our best to answer this question with what we know of the basic concepts.
As mentioned in our What is a Rock? post, many of the properties of a mineral come from its atomic structure. The elements it’s made of, and how these atoms are arranged in three dimensional space, impact the shape, strength, porosity, permeability, etc. of the whole mineral. What we didn’t mention was how the type of bonds also matter!
There are five major types of chemical bonds: ionic, covalent, metallic, van der Waals, and hydrogen. These can impact anything from mineral hardness to its melting point or electrical conductivity. Any given mineral can have many different bonds affecting its atoms. Quartz, which we used as an example in our previous post, is made up of silica tetrahedrons composed of oxygen and silicon atoms. These are held together in roughly equal parts by ionic and covalent bonds, so even within a single mineral, we have different forces at work to maintain its structure. These strong bonds are what make quartz such a hardy mineral!

Fig. 1: The two electric states of a silica tetrahedron (a) that either result in a covalent bond (b) or ionic bond (c) with other silica tetrahedrons. Image source.
These forces are always at play - have charged molecules next to each other, and they will interact in some way. When rocks are forming, it’s important to note that they aren’t inflexible - rocks are dynamic and able to rearrange themselves to accommodate stable molecular interactions! In igneous rocks, for example, which form from magmas, this happens when minerals crystalise independently in the melt. Some minerals crystalise out of magmas first, and float freely within the liquid magma body. As certain elements are used up, new minerals are made with the leftover elements. In this way, it’s less about “forcing” the minerals together to interact, and more about letting them naturally and organically arrange themselves into configurations that make “sense” with their compositions and preexisting chemical bonds.

Fig. 2: Bowen’s Reaction Series describes what order common silicate minerals will crystalise out of a magma. Elements such as iron and magnesium are used first, producing minerals such as olivine and pyroxene. Quartz, which only contains silica, will be the last to crystalise, forming when all other elements have been used up.
As you mentioned, minerals within rocks still do keep their own distinct properties, and the properties of all the minerals in a rock collectively contribute to the rock’s properties, too! If a rock is made up of platy, shingle-like minerals, it will also be very platy and split easily along planes! This is the case with schist, a metamorphic rock containing high amounts of micas.

Fig. 3: Micas are platy minerals that break cleanly across horizontal planes, forming crystals reminiscent of the pages in a book. Schist, which is a metamorphic rock predominantly made of micas, exhibits similar breaking planes.
It helps to think of rocks as less of a homogenous object containing minerals and more of a patchwork of minerals that have been arranged into a stable structure, like a quilt. Each mineral remains distinct, but all of the minerals present, their compositions, bonds, and relative abundances, all contribute to how your final rock appears and behaves! We think it’s super cool that nature can produce such complexity seemingly spontaneously, and we hope you do too! It’s truly awesome what our universe can create, and hopefully we can share some more amazing examples in future posts.
Thank you for your interest! We’re so glad you’re enjoying the project so far!
See you in the next loop! The OWGS Team
13 notes
·
View notes
Text
saturday - written ༉‧₊˚.
prev ✮ masterlist ✮ next
an: not proof read, sorry :')
you cannot express the level of panic you felt approaching gyuvin’s dorm. nearly everything in you is telling you to turn back and tell him that something has come up. but next thing you know you are standing face to face with his front door, hand in the air ready to knock.
you WERE going to knock. you just… needed a few minutes. maybe a walk around the block? yeah, maybe that’ll help. just some fresh air and then you’ll come back and just tell him you got caught up at rehearsal or something.
yeah! just some fresh air will work- and hanbin just opened the door.
“yn?” thank god he was the first to speak.
you clear your throat. “yeah! hanbin right?”
the bright smile on his face lets you know you were right.
“i am assuming you’re here for gyuvin? for your little date thing?”
“it is NOT a date!” you jump at his words
“that’s what i’ve been telling him too,” gyuvin laughs at your urgency to set hanbin straight.
“alright and that’s my cue,” hanbin says, leaving you and gyuvin alone in the doorway.
“so uh, do you want to go to this cafe nearby?” you ask, nerves now taking over your body.
“yeah sure, i’d love to.” his words almost immediately calming you.
——————
the walk to the cafe is… awkward.
you can tell gyuvin has something to say but he won’t say it. and you sure as hell aren’t going to ask what he’s thinking about because what if he isn’t thinking about anything and you just straight up embarrass yourself? absolutely not.
“do you remember when we were trainees and we would sneak out when our manager wasn’t paying attention to go get food?” gyuvin breaks the silence.
your heart feels warm at the memory. things used to be so carefree when you guys were trainees. you didn’t have to deal with all of the pressure and then.
“of course i do. at some point they knew where to find us if we weren’t in our dorm.” his laugh joins yours, the sound filling your heart with joy.
——————
his order is still the same. which is something you probably should’ve expected. he wasn’t one to change much.
it was admirable about him. he stayed strong and passionate about the things he loved. he always had. even with life constantly changing around him. it was something you wished you could do. you always envied him for that. for his goofy and carefree personality.
“you drink coffee now?” he asks while gesturing to the cup in your hands.
“yeah, the boys are pretty exhausting. it feels like i am a father of 5 sometimes.”
his smile falters at your comment, making your heart drop.
“it seems like a good fit for you.” his voice sounds sincere, “ionic i mean, you guys work well together.”
“thank you gyuv, it means a lot coming from you.”
he sighs, “i used to be so mad whenever i watched your performances. i wanted to be up on stage with you. together.”
his words break your heart in a way you cannot explain.
“oh gyub, i’m sorry. if i was able to debut with you i would’ve.”
“would you have though?”
his question shocks you, “of course, i would’ve.”
“but you didn’t,” he sighs, “you didn’t even tell me you were leaving yn. you just left one day and i never heard from you again.”
he stares at his hands in his lap.
“i’m sorry gyuvin,” you sound defeated, you nearly forgot about why you guys were meeting up in the first place. “i didn’t know how to tell you. i didn’t want you to hate me and the thought of you hating me for leaving you destroyed me. i was scared.”
“but you did leave me. you know that right? you just up and abandoned me with no explanation. when you left i didn’t just lose my roommate, i lost my best friend.”
his words weigh on your heart.
“and when i saw your debut a few months later i was so angry. i was so mad at you. i had thought you died and there you were on stage doing the thing we promised we would achieve together.”
“and you did achieve it gyub! you debuted and i’m so proud of you!” even the smile you plaster on your face couldn’t convince you that what you did was okay.
“that’s not the point yn,” he sighs again.
“i’m so sorry gyuvin, i don’t know what else to say.”
he stays silent as he listens to you, expecting you to say more.
“but i’m here now. i know it’s a couple years too late but i am here. and i won’t go anywhere if you don’t want me to. but if you don’t want me back in your life i understand.”
he perks up at your words.
“you’re here now? yeah?”
“i mean yeah, if you want me to be.”
“of course i want you to be, yn. i’ve missed you so much.”
you smile at his words, a familiar feeling fluttering in your chest.
“i missed you too gyub, so much.”
SYNOPSIS ✮ a company gave you the opportunity to finally live your dreams, but as a result, you had to leave the company you were at and your best friend. 2 years later you watch as he makes a name of his own on boys planet. the unrequited love you fought away for years coming back stronger than before.
taglist is open!! ༉‧₊˚.
@phtogravi @istphanie @xiaoquanquans @mins-fins @junhuilvrrr @pinklemonade34 @stillalostpdf @gyuricks @thepeachyhub @jaehyuncocksleeve @ashersdeadinside @carmesi-butterfly @haechansbbg @07yujin @cara-rey @moonslie04 @leehanscent @v0relino @kkurbys @starchasing-cryptid @hasunelol @pleniluneg4ze
bolded won't let me tag (check permission settings)
#forgottenfourr#zerobaseone#kim gyuvin#gyuvin#zb1#zb1 gyuvin#kim gyuvin x reader#zb1 smau#zb1 x male reader#zb1 x reader#zb1 kim gyuvin#gyuvin x reader#zerobaseone gyuvin#kim gyuvin zb1#gyuvin zb1#zb1 fics#gyuvin zerobaseone#zerobaseone fics#zerobaseone x reader#zerobaseone smau#zerobaseone x male reader#gyuvin imagines
100 notes
·
View notes
