Text
the kavetham brainrot is real, I have multiple foreign language tests this week and I’m starting two new courses but instead I’ve been researching architectural styles of the middle east, north africa, and southeast asia to be able to write this akademiya era fic because Kaveh is a genius and a passionate prodigy and I refuse to not write him as such.
after multiple hours of research and a lot of reading, I am now extremely angry and disappointed about how genshin dropped the ball with indo-islamic architecture in the rainforest, it could’ve been so colorful and beautiful and connected to real architecture. but it’s so orientalist in game. ironically the desert is better in terms of architectural adhesion to real cultures. pls ask me about it im going crazy
#genshin#genshin impact#kaveh#alhaitham#kavetham#guys theres so many ways you can do domes#I really like islamic gardens and I think Kaveh would too#he also clearly likes chhatri#that's canon#chhatri are those gazebo looking things all over sumeru and also are included as one of kavehs fav teapot places#he would also adore all the decorative stuff#like muqarnas#and jali#bro the architecture for sumeru could've been so much better why are the colors like they are why is it all so boring and weird#the desert stuff is honestly way better than the rainforest stuff#much closer to the ancient egyptian and Moroccan architecture that's clearly the inspiration#I wish the indo islamic stuff in the rainforest was better though#the fountains are honestly the closest the game gets and even those are bland af#in my fic I will describe the architecture as being less bland and shit#this i swear to you
152 notes
·
View notes
Text




The Great Theater, Hans Poelzig, Berlin (1919)
Hans Poelzig's Großes Schauspielhaus in Berlin (1919) was a fascinating translation of geological-cavernous patterns into architecture, with its red-painted domed space decorated with stalactite-like muqarnas and lovely light columns, which resembled natural fountains
18 notes
·
View notes
Text
What is Islamic Architecture?
Islamic Architecture is an architectural style that dominates Muslim-majority countries around the world such as Indonesia, Pakistan, Egypt, Saudi Arabia, Turkey and many more, but is not limited to these locations. Islamic architecture can be found across the globe - though the architecture in other locations may not hold all the main characteristics - there are definite elements that have been incorporated into the western, modern world, (The Spruce., 2022).
This architectural style is associated with the religion of Islam, and has evolved from various other architectural styles like that of Mesopotamian and Roman.
Islamic architecture has several characteristics that are recognisable to even the untrained eye; the use of colour, geometric shapes, symmetry, patterns and calligraphy define the architectural style (Invaluable., 2020). This style of architecture is typically associated with religious establishments in Islam such as the Mosque, but is not restricted to this, the style extends to palaces, tombs, forts and public buildings. One of the oldest elements to identifying Islamic architecture is the presence of Minarets and domes. Minarets are tower-like structures with small windows and enclosed spiral staircases made for muezzins (a man who calls Muslims to pray) to call to worshippers from a high point. The minarets often feature one or more balconies. The forms of the minarets commonly seen range from thick, squat, spiral ramps to soaring, delicate, pencil-thin spires, with the base usually being square in shape. The number of minarets located in a Mosque will vary from one to six and they stand as landmarks of Islam.
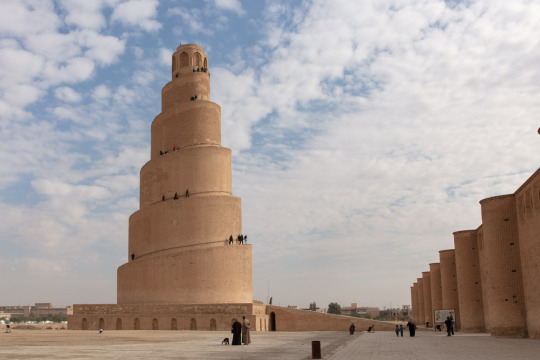
Grand Mosque of Samarra and the spiralling Malwiya Minaret (Adventures of Nicole., 2022).
Domes (like several other architectural movements such as Renaissance and Byzantine) are also a regular feature of islamic architecture.
The first Islamic design featuring a dome is a 7th century shrine in Jerusalem - Dome of the Rock, Arabic Qubbat al-Ṣakhrah. Dome of the Rock was built by Umayyad caliph (chief Muslim civil and religious ruler of the first Muslim dynasty) 'Abd al-Malik ibn Marwān. The structure is situated on a flat elevated plaza known to Muslims as 'The Noble Sanctuary' (al-Haram al-Sharīf), and the rock above which the dome is located is the spot the propet Muhammad was taken up into heaven for an encounter with God (Mi'r��j), (Britannica., 2014).
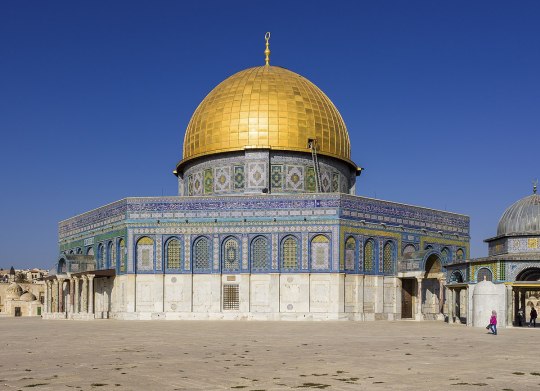
Dome of the Rock, Jerusalem, 691-692 CE.
Most domes rest on pendentives which are constructional devices used to place circular domes over square or rectangular shaped rooms. You can recognise pendentives as Islamic architecture by its decorative tiles or muqarnas - a form of ornamental vaulting, (IvyPanda.,2020).
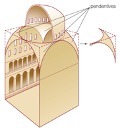
Diagram of pendentives.
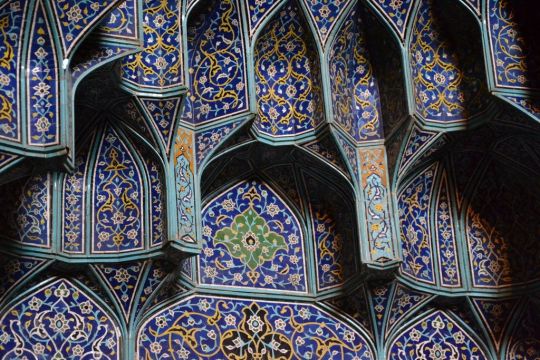
Muqarnas and decorative tiles example.
The most important piece of indo-Islamic architecture os the tomb of the Shah Rukn-i-Alam in Multan. This tomb was built between 1320 and 1324 CE by Giyath al-Din Tughluq in the pre-mughal, architectural style, Giyath was the governor of Diplapor (a city in the Okara District of the Punjab, Pakistan) and is thought to have been built to serve as a tomb for himself. However, it was presented to the family of the renowned Sufi saint Sheikh Rukn-ud-Din Abul Fateh (Sacred Sites., 2020). The tomb is an octagonal shape, 35m high and structured by red brick with a visible frame of beams and shisam wood, and further designed with the use of carved brick, wood blue and white faience mosaic tiles with raised relief patterns. The octagon is decorated with geometric, floral, and arabesque designs and calligraphic motifs. The interior was originally plastered but is now bare and the sarcophagus is surrounded by 72 of his descendants. The saint is still held in high esteem and the tomb is the focus of over 100,000 pilgrims from all over South Asia who visit in order to commemorate his memory, (Unesco., 2004).
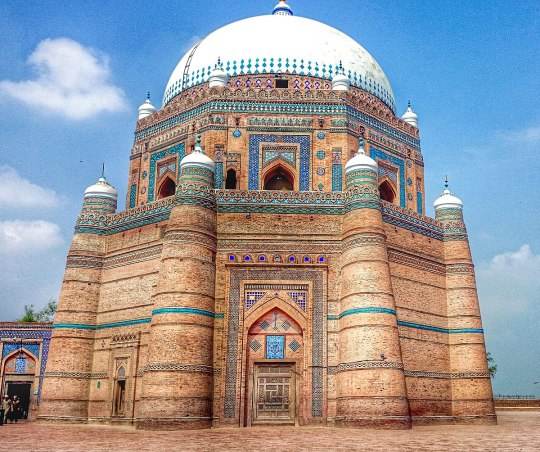
Shah Rukn-i-Alam, Multan, Pakistan.
Arches are yet another prominent feature of identifying Islamic architecture, and their placements usually define the entrances to buildings and rooms. There are several types of arches including: Pointed Arches, Ogee Arches, Horseshoe Arches, and Multifoil Arches. The double arched system of the Mosque-Cathedral of Córdoba, the pointed arches of the Al-Aqsa masque provide excellent examples of how arches become indispensable features of Islamic architecture (Rethinking the Future., 2023).
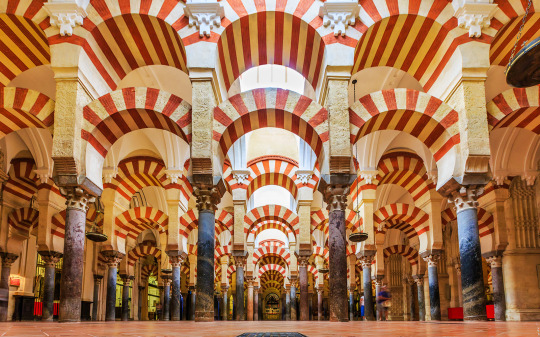
Double Arches of Mosque-Cathedral of Córdoba
The majority of mosques and palaces falling under the style of Islamic architecture feature courtyards and can house large gatherings of people during festive occasions and prayers. The courtyards will feature fountains for the people to perform ablution before prayers.
Now that there has been an introduction into what it takes to create for Islamic styled architecture, the rest of the blog is open to deeper dives of certain establishments, countries, and architects themselves,
Thank you for reading, I hope you enjoyed!
Summer Marshall-Miller
BIBLIOGRAPHY: Hohenadel, K. (2022) The Spruce. Available at: https://www.thespruce.com/what-is-islamic-architecture-5120474 (Accessed 20 January, 2023)
Britannica, The Editors of Encyclopaedia. (2014) Encyclopaedia Britannica. Available at: https://www.britannica.com/topic/mosque (Accessed: 20 January, 2023)
Unknown Author (2020) Invaluable. Available at: https://www.invaluable.com/blog/islamic-art-patterns/ (Accessed: 21 January, 2023)
IvyPanda (2020) 'Muqarnas in Islamic Architecture'. Available at: https://ivypanda.com/essays/muqarnas-in-islamic-architecture/ (Accessed: 24 January 2023)
UNESCO (2004) Tomb of Shah Rukn-e-Alam. Available at:https://whc.unesco.org/en/tentativelists/1884/#:~:text=The%20tomb%20of%20Shah%20Rukn,saint%20following%20the%20latter%27s%20death (Accessed 7th December 2022).
Unknown Author (2023) Rethinking the Future. Available at: https://www.re-thinkingthefuture.com/architectural-styles/a2589-10-distinctive-elements-of-islamic-architecture/ (Accessed: 23 January 2023).
Nicole Smoot (2022) The Adventures of Nicole. Available at: https://adventuresoflilnicki.com/samarra-iraq/ (Accessed: 23 January 2023).
#architecture#islamicarchitecture#art#history of art#islamic#mosque#history#my blogs#student#major project
33 notes
·
View notes
Text
Andalusian Culture and Geometry
Part of the curriculum of Primary Education in Andalucía is the threatment and teaching of Andalusian culture and artistic expressions. This includes history, folklore and architecture.
When talking about geometry, it played a significant role in Andalusian culture, particularly during the Islamic Golden Age.
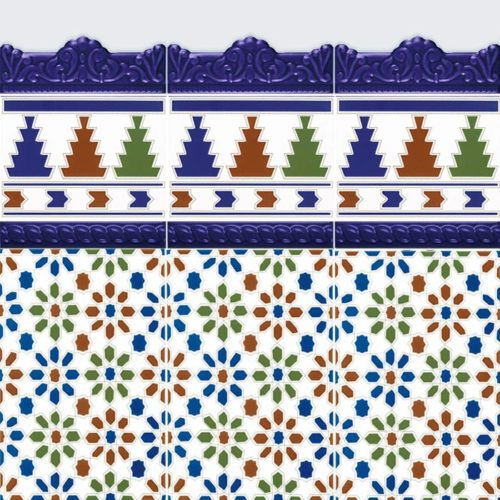
Influenced by Islamic art and mathematics, Andalusian architecture prominently featured intricate geometric patterns in buildings like the Alhambra Palace and the Great Mosque of Córdoba. These patterns, known as arabesques and muqarnas, showcased the mathematical precision and aesthetic beauty inherent in Islamic geometry.
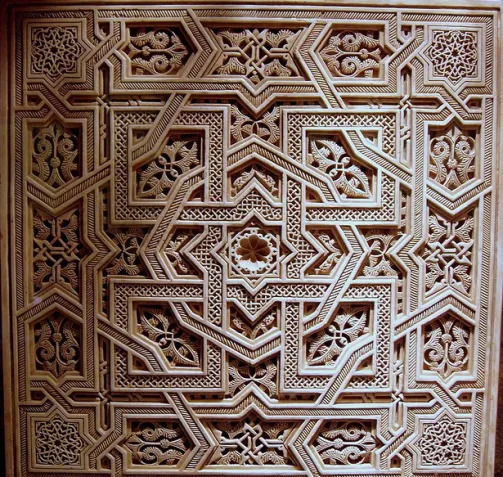
This serves as a perfect oportunity to cover in class both the cultural heritage of the Andalusian culture and the different concepts and elements of geometry.
2 notes
·
View notes
Text
going to see dune part 2 it's going to be soooo long but I simply must witness the worms on the big screen...
I'm also going to be so annoying about the art direction because I LOVE fantasy/scifi settings with built sets and detailed props that take inspiration from real world art and architecture. Rewatched 1984 Dune with my spouse and I kept being like "oooh did you notice that background detail in the emperor's palace? That's supposed to look like muqarnas in classic Islamic architecture." He's like no I didn't notice that I was focusing on the giant tadpole alien talking in the foreground. You know. The main part of the movie. I'm like yeah I noticed that too the tank he was in was clearly inspired by Giger or Beksinski industrial-organic surrealism. Definitely some notes of Cronenberg in there too....
3 notes
·
View notes
Text
ISLAM 101: SPIRITUALITY IN ISLAM: PART 96
In addition to serving as a residence, a zawiyais the space in which particular ceremonies or rituals are performed. Daily gathering for communal recitation of prayer and supplication, beyond the daily prayers incumbent on all Muslims, is an important aspect of Sufi practice. Since men and women are in separate orders, sessions such as these are also single-sex practices. The zawiya could be a physical space of retreat in which disciples perform dhikr (invocation, remembrance) or sama’ (a spiritual concert, or recitation of songs or poetry, sometimes accompanied by ritual dancing).
In Cairo, Egypt, the tomb and khanqahof Baybars II dates to the early 14th century C.E., and once housed several hundred Sufis. It is the oldest such complex in Cairo. The main building, which is heavily adorned, served multiple functions. Part mosque, part school, and part residential complex, it features decorative elements common in late medieval Islamic architecture, including the muqarnas decoration, a type of complicated and multilayered vaulting that gives the impression of a beehive pattern carved into the stone. Elsewhere in Egypt, the city of Tanta is an important center for the Badawi order of Sufis, named for its founder Ahmad al-Badawi, who was originally an Iraqi whose following grew in Egypt.
Like the complex founded by Baybars II, a central lodge could elevate the spiritual status or a town or city in the Islamic world. John Renard categorizes Muslim holy sites as global/universal or local/regional. Shrines to biblical patriarchs, such as the tomb associated with Abraham in Hebron in the vicinity of Jerusalem, sacralize a landscape beyond the major pilgrimage cities of Mecca and Medina. In Morocco, Idris, said to be a descendant of Muhammad and the founder of Moroccan Sufism, founded the holy city of Fez. Shi'i saints’ shrines in Qum and in Iraqi cities like Najaf continue to serve as major pilgrimage sites.
In South and Southeast Asia, many major shrines to Sufi masters, such as those of the Chishtiya order, dot a landscape in which Sufism and Hinduism have intermingled for centuries. All of these sites serve as pilgrimage sites for visitors seeking the blessing, or baraka associated with a holy site. Central to the concept of the baraka of a sacred space is that the saint’s presence may actually be felt more strongly the closer one gets to a holy site.
The city of Touba in Senegal was founded in 1887 as a holy site by Shaykh Amadou Bamba (1853-1927) after a vision. Completed in 1963, the Great Mosque of the city-shrine is founded on his burial site, and today Touba is one of the larger metropolitan areas of the country.
In keeping with Sufism’s attentiveness to the exoteric and esoteric, to the outer and inner, there is a sense of what is Real and what is Unreal. Because of the fall of Adam, a veil was put in place between humans and God. The whole universe and everything in it, in fact, are a veil. If that veil were gone, humans would be able to perceive that the only truly existing Being was God. The paradox of the veil, simply stated, is that things are not God, but God is nonetheless present in everything. Sufism is aimed at lifting the symbolic veil between the heart of the believer and the True Reality of God.
#allah#god#islam#muslim#quran#revert#convert#convert islam#revert islam#revert help#revert help team#help#islamhelp#convert help#prayer#salah#muslimah#reminder#pray#dua#hijab#religion#mohammad#neew muslim#new revert#new convert#how to convert to islam#convert to islam#welcome to islam
0 notes
Text
Fantasy Guide to Architecture
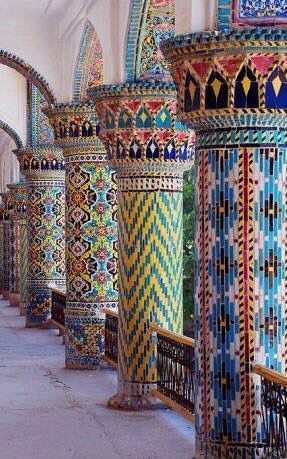


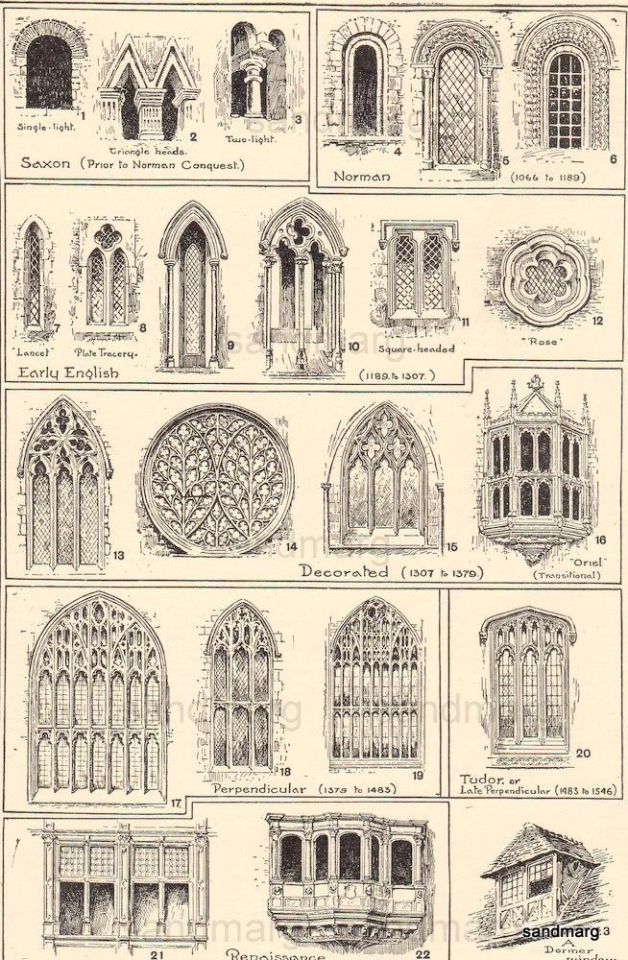


This post has been waiting on the back burner for weeks and during this time of quarantine, I have decided to tackle it. This is probably the longest post I have ever done. I is very tired and hope that I have covered everything from Ancient times to the 19th Century, that will help you guys with your worldbuilding.
Materials
What you build with can be determined by the project you intend, the terrain you build on and the availability of the material. It is one characteristic that we writers can take some some liberties with.
Granite: Granite is an stone formed of Igneous activity near a fissure of the earth or a volcano. Granites come in a wide range of colour, most commonly white, pink, or grey depending on the minerals present. Granite is hard and a durable material to build with. It can be built with without being smoothed but it looks bitchin' and shiny all polished up.
Marble: Probably everyone's go to materials for building grand palaces and temples. Marble is formed when great pressure is placed on limestone. Marble can be easily damaged over time by rain as the calcium in the rock dissolves with the chemicals found in rain. Marble comes in blue, white, green, black, white, red, gray and yellow. Marble is an expensive material to build with, highly sought after for the most important buildings. Marble is easy to carve and shape and polishes to a high gleam. Marble is found at converging plate boundaries.
Obsidian: Obsidian is probably one of the most popular stones mentioned in fantasy works. Obsidian is an igneous rock formed of lava cooling quickly on the earth's surfaces. Obsidian is a very brittle and shiny stone, easy to polish but not quite a good building material but a decorative one.
Limestone: Limestone is made of fragments of marine fossils. Limestone is one of the oldest building materials. Limestone is an easy material to shape but it is easily eroded by rain which leads most limestone monuments looking weathered.
Concrete: Concrete has been around since the Romans. Concrete is formed when aggregate (crushed limstone, gravel or granite mixed with fine dust and sand) is mixed with water. Concrete can be poured into the desired shape making it a cheap and easy building material.
Brick: Brick was one of history's most expensive materials because they took so long to make. Bricks were formed of clay, soil, sand, and lime or concrete and joined together with mortar. The facade of Hampton Court Palace is all of red brick, a statement of wealth in the times.
Glass: Glass is formed of sand heated until it hardens. Glass is an expensive material and for many years, glass could not be found in most buildings as having glass made was very expensive.
Plaster: Plaster is made from gypsum and lime mixed with water. It was used for decoration purposes and to seal walls. A little known fact, children. Castle walls were likely painted with plaster or white render on the interior.
Wattle and Daub: Wattle and daub is a building material formed of woven sticks cemented with a mixture of mud, one of the most common and popular materials throughout time.
Building terms
Arcade: An arcade is a row of arches, supported by columns.
Arch: An arch is a curved feature built to support weight often used for a window or doorway.
Mosaic: Mosaics are a design element that involves using pieces of coloured glass and fitted them together upon the floor or wall to form images.
Frescos: A design element of painting images upon wet plaster.
Buttress: A structure built to reinforce and support a wall.
Column: A column is a pillar of stone or wood built to support a ceiling. We will see more of columns later on.
Eave: Eaves are the edges of overhanging roofs built to allow eater to run off.
Vaulted Ceiling: The vaulted ceilings is a self-supporting arched ceiling, than spans over a chamber or a corridor.
Colonnade: A colonnade is a row of columns joined the entablature.
Entablature: a succession of bands laying atop the tops of columns.
Bay Window: The Bay Window is a window projecting outward from a building.
Courtyard/ Atrium/ Court: The courtyard is an open area surrounded by buildings on all sides
Dome: The dome resembles a hollow half of a sphere set atop walls as a ceiling.
Façade: the exterior side of a building
Gable: The gable is a triangular part of a roof when two intersecting roof slabs meet in the middle.
Hyphen: The hyphen is a smaller building connecting between two larger structures.
Now, let's look at some historical building styles and their characteristics of each Architectural movement.
Classical Style
The classical style of Architecture cannot be grouped into just one period. We have five: Doric (Greek), Ionic (Greek), Corinthian (Greek), Tuscan (Roman) and Composite (Mixed).
Doric: Doric is the oldest of the orders and some argue it is the simplest. The columns of this style are set close together, without bases and carved with concave curves called flutes. The capitals (the top of the column) are plain often built with a curve at the base called an echinus and are topped by a square at the apex called an abacus. The entablature is marked by frieze of vertical channels/triglyphs. In between the channels would be detail of carved marble. The Parthenon in Athens is your best example of Doric architecture.
Ionic: The Ionic style was used for smaller buildings and the interiors. The columns had twin volutes, scroll-like designs on its capital. Between these scrolls, there was a carved curve known as an egg and in this style the entablature is much narrower and the frieze is thick with carvings. The example of Ionic Architecture is the Temple to Athena Nike at the Athens Acropolis.
Corinthian: The Corinthian style has some similarities with the Ionic order, the bases, entablature and columns almost the same but the capital is more ornate its base, column, and entablature, but its capital is far more ornate, commonly carved with depictions of acanthus leaves. The style was more slender than the others on this list, used less for bearing weight but more for decoration. Corinthian style can be found along the top levels of the Colosseum in Rome.
Tuscan: The Tuscan order shares much with the Doric order, but the columns are un-fluted and smooth. The entablature is far simpler, formed without triglyphs or guttae. The columns are capped with round capitals.
Composite: This style is mixed. It features the volutes of the Ionic order and the capitals of the Corinthian order. The volutes are larger in these columns and often more ornate. The column's capital is rather plain. for the capital, with no consistent differences to that above or below the capital.
Islamic Architecture
Islamic architecture is the blanket term for the architectural styles of the buildings most associated with the eponymous faith. The style covers early Islamic times to the present day. Islamic Architecture has some influences from Mesopotamian, Roman, Byzantine, China and the Mongols.
Paradise garden: As gardens are an important symbol in Islam, they are very popular in most Islamic-style buildings. The paradise gardens are commonly symmetrical and often enclosed within walls. The most common style of garden is split into four rectangular with a pond or water feature at the very heart. Paradise gardens commonly have canals, fountains, ponds, pools and fruit trees as the presence of water and scent is essential to a paradise garden.
Sehan: The Sehan is a traditional courtyard. When built at a residence or any place not considered to be a religious site, the sehan is a private courtyard. The sehan will be full of flowering plants, water features snd likely surrounded by walls. The space offers shade, water and protection from summer heat. It was also an area where women might cast off their hijabs as the sehan was considered a private area and the hijab was not required. A sehan is also the term for a courtyard of a mosque. These courtyards would be surrounded by buildings on all sides, yet have no ceiling, leaving it open to the air. Sehans will feature a cleansing pool at the centre, set under a howz, a pavilion to protect the water. The courtyard is used for rituals but also a place of rest and gathering.
Hypostyle Hall: The Hypostyle is a hall, open to the sky and supported by columns leading to a reception hall off the main hall to the right.
Muqarnas : Muqarnas is a type of ornamentation within a dome or a half domed, sometimes called a "honeycomb", or "stalactite" vaulted ceiling. This would be cast from stone, wood, brick or stucco, used to ornament the inside of a dome or cupola. Muqarnas are used to create transitions between spaces, offering a buffer between the spaces.
African Architecture
African Architecture is a very mixed bag and more structurally different and impressive than Hollywood would have you believe. Far beyond the common depictions of primitive buildings, the African nations were among the giants of their time in architecture, no style quite the same as the last but just as breathtaking.
Somali architecture: The Somali were probably had one of Africa's most diverse and impressive architectural styles. Somali Architecture relies heavy on masonry, carving stone to shape the numerous forts, temples, mosques, royal residences, aqueducts and towers. Islamic architecture was the main inspiration for some of the details of the buildings. The Somali used sun-dried bricks, limestone and many other materials to form their impressive buildings, for example the burial monuments called taalo
Ashanti Architecture: The Ashanti style can be found in present day Ghana. The style incorporates walls of plaster formed of mud and designed with bright paint and buildings with a courtyard at the heart, not unlike another examples on this post. The Ashanti also formed their buildings of the favourite method of wattle and daub.
Afrikaner Architecture: This is probably one of the oddest architectural styles to see. Inspired by Dutch settlers (squatters), the buildings of the colony (planters/squatters) of South Africa took on a distinctive Dutch look but with an Afrikaner twist to it making it seem both familiar and strange at the same time.
Rwandan Architecture: The Rwandans commonly built of hardened clay with thatched roofs of dried grass or reeds. Mats of woven reeds carpeted the floors of royal abodes. These residences folded about a large public area known as a karubanda and were often so large that they became almost like a maze, connecting different chambers/huts of all kinds of uses be they residential or for other purposes.
Aksumite Architecture: The Aksumite was an Empire in modern day Ethiopia. The Aksumites created buildings from stone, hewn into place. One only has to look at the example of Bete Medhane Alem to see how imposing it was.
Yoruba Architecture: Yoruba Architecture was made by earth cured until it hardened enough to form into walls, or they used wattle and daub, roofed by timbers slats coated in woven grass or leaves. Each unit divided up parts of the buildings from facilities to residences, all with multiple entrances, connected together.
Igbo Architecture: The Igbo style follows some patterns of the Yoruba architecture, excepting that there are no connected walls and the spacing is not so equal. The closer a unit was to the centre, the more important inhabitants were.
Hausa architecture: Hausa Architecture was formed of monolithic walls coated in plaster. The ceilings and roof of the buildings were in the shape of small domes and early vaulted ceilings of stripped timber and laterite. Hausa Architecture features a single entrance into the building and circular walls.
Nubian Architecture: Nubia, in modern day Ethiopia, was home to the Nubians who were one of the world's most impressive architects at the beginning of the architecture world and probably would be more talked about if it weren't for the Egyptians building monuments only up the road. The Nubians were famous for building the speos, tall tower-like spires carved of stone. The Nubians used a variety of materials and skills to build, for example wattle and daub and mudbrick. The Kingdom of Kush, the people who took over the Nubian Empire was a fan of Egyptian works even if they didn't like them very much. The Kushites began building pyramid-like structures such at the sight of Gebel Barkal
Egyptian Architecture: The Egyptians were the winners of most impressive buildings for s good while. Due to the fact that Egypt was short on wood, Ancient Egyptians returned to building with limestone, granite, mudbrick, sandstone which were commonly painted with bright murals of the gods along with some helpful directions to Anubis's crib. The Egyptians are of course famous for their pyramids but lets not just sit on that bandwagon. Egyptian Architecture sported all kinds of features such as columns, piers, obelisks and carving buildings out of cliff faces as we see at Karnak. The Egyptians are cool because they mapped out their buildings in such a way to adhere to astrological movements meaning on special days if the calendar the temple or monuments were in the right place always. The Egyptians also only build residences on the east bank of the Nile River, for the opposite bank was meant for the dead. The columns of Egyptian where thicker, more bulbous and often had capitals shaped like bundles of papyrus reeds.
Chinese Architecture
Chinese Architecture is probably one of the most recognisable styles in the world. The grandness of Chinese Architecture is imposing and beautiful, as classical today as it was hundreds of years ago.
The Presence of Wood: As China is in an area where earthquakes are common, most of the buildings are were build of wood as it was easy to come across and important as the Ancient Chinese wanted a connection to nature in their homes.
Overhanging Roofs: The most famous feature of the Chinese Architectural style are the tiled roofs, set with wide eaves and upturned corners. The roofs were always tiled with ceramic to protect wood from rotting. The eaves often overhung from the building providing shade.
Symmetrical Layouts: Chinese Architecture is symmetrical. Almost every feature is in perfect balance with its other half.
Fengshui: Fengshui are philosophical principles of how to layout buildings and towns according to harmony lain out in Taoism. This ensured that the occupants in the home where kept in health, happiness, wealth and luck.
One-story: As China is troubled by earthquakes and wood is not a great material for building multi-storied buildings, most Chinese buildings only rise a single floor. Richer families might afford a second floor but the single stories compounds were the norm.
Orientation: The Ancient Chinese believed that the North Star marked out Heaven. So when building their homes and palaces, the northern section was the most important part of the house and housed the heads of the household.
Courtyards: The courtyard was the most important area for the family within the home. The courtyard or siheyuan are often built open to the sky, surrounded by verandas on each side.
Japanese Architecture
Japanese Architecture is famous for its delicacy, smooth beauty and simplistic opulence. Japanese Architecture has been one of the world's most recognisable styles, spanning thousands of years.
Wood as a Common Material: As with the Chinese, the most popular material used by the Japanese is wood. Stone and other materials were not often used because of the presence of earthquakes. Unlike Chinese Architecture, the Japanese did not paint the wood, instead leaving it bare so show the grain.
Screens and sliding doors: The shoji and fusuma are the screens and sliding doors are used in Japanese buildings to divide chambers within the house. The screens were made of light wood and thin parchment, allowing light through the house. The screens and sliding doors were heavier when they where used to shutter off outside features.
Tatami: Tatami mats are used within Japanese households to blanket the floors. They were made of rice straw and rush straw, laid down to cushion the floor.
Verandas: It is a common feature in older Japanese buildings to see a veranda along the outside of the house. Sometimes called an engawa, it acted as an outdoor corridor, often used for resting in.
Genkan: The Genkan was a sunken space between the front door and the rest of the house. This area is meant to separate the home from the outside and is where shoes are discarded before entering.
Nature: As both the Shinto and Buddhist beliefs are great influences upon architecture, there is a strong presence of nature with the architecture. Wood is used for this reason and natural light is prevalent with in the home. The orientation is meant to reflect the best view of the world.
Indian Architecture
India is an architectural goldmine. There are dozens of styles of architecture in the country, some spanning back thousands of years, influenced by other cultures making a heady stew of different styles all as beautiful and striking as the last.
Mughal Architecture: The Mughal architecture blends influences from Islamic, Persian along with native Indian. It was popular between the 16th century -18th century when India was ruled by Mughal Emperors. The Taj Mahal is the best example of this.
Indo-Saracenic Revival Architecture: Indo Saracenic Revival mixes classical Indian architecture, Indo-Islamic architecture, neo-classical and Gothic revival of the 1800s.
Cave Architecture: The cave architecture is probably one of the oldest and most impressive styles of Indian architecture. In third century BC, monks carved temples and buildings into the rock of caves.
Rock-Cut Architecture: The Rock-cut is similar to the cave style, only that the rock cut is carved from a single hunk of natural rock, shaped into buildings and sprawling temples, all carved and set with statues.
Vesara Architecture: Vesara style prevalent in medieval period in India. It is a mixture of the Dravida and the Nagara styles. The tiers of the Vesara style are shorter than the other styles.
Dravidian Architecture: The Dravidian is the southern temple architectural style. The Kovils are an example of prime Dravidian architecture. These monuments are of carved stone, set up in a step like towers like with statues of deities and other important figures adorning them.
Kalinga Architecture: The Kalinga style is the dominant style in the eastern Indian provinces. The Kalinga style is famous for architectural stipulations, iconography and connotations and heavy depictions of legends and myths.
Sikh Architecture: Sikh architecture is probably the most intricate and popular of the styles here. Sikh architecture is famous for its soft lines and details.
Romanesque (6th -11th century/12th)
Romanesque Architecture is a span between the end of Roman Empire to the Gothic style. Taking inspiration from the Roman and Byzantine Empires, the Romanesque period incorporates many of the styles.
Rounded arches: It is here that we see the last of the rounded arches famous in the classical Roman style until the Renaissance. The rounded arches are very popular in this period especially in churches and cathedrals. The rounded arches were often set alongside each other in continuous rows with columns in between.
Details: The most common details are carved floral and foliage symbols with the stonework of the Romanesque buildings. Cable mouldings or twisted rope-like carvings would have framed doorways.
Pillars: The Romanesque columns is commonly plainer than the classical columns, with ornate captials and plain bases. Most columns from this time are rather thick and plain.
Barrel Vaults: A barrel vaulted ceiling is formed when a curved ceiling or a pair of curves (in a pointed ceiling). The ceiling looks rather like half a tunnel, completely smooth and free of ribs, stone channels to strengthen the weight of the ceiling.
Arcading: An arcade is a row of arches in a continual row, supported by columns in a colonnade. Exterior arcades acted as a sheltered passage whilst inside arcades or blind arcades, are set against the wall the arches bricked, the columns and arches protruding from the wall.
Gothic Architecture (12th Century - 16th Century)
The Gothic Architectural style is probably one of the beautiful of the styles on this list and one of most recognisable. The Gothic style is a dramatic, opposing sight and one of the easiest to describe.
Pointed arch: The Gothic style incorporates pointed arches, in the windows and doorways. The arches were likely inspired by pre-Islamic architecture in the east.
Ribbed vault: The ribbed vault of the Gothic age was constructed of pointed arches. The trick with the ribbed vaulted ceiling, is that the pointed arches and channels to bear the weight of the ceiling.
Buttresses: The flying buttress is designed to support the walls. They are similar to arches and are connected to counter-supports fixed outside the walls.
Stained-Glass Window: This is probably one of the most recognisable and beautiful of the Gothic features. They can be set in round rose windows or in the pointed arches.
Renaissance Architecture (15th Century- 17th Century)
Renaissance architecture was inspired by Ancient Roman and Greek Architecture. Renaissance Architecture is Classical on steroids but has its own flare. The Renaissance was a time for colour and grandeur.
Columns and pilasters: Roman and Greek columns were probably the greatest remix of the Renaissance period. The architecture of this period incorporated the five orders of columns are used: Tuscan, Doric, Ionic, Corinthian and Composite. The columns were used to hold up a structure, support ceilings and adorn facades. Pilasters were columns within a chamber, lining the walls for pure decoration purposes.
Arches: Arches are rounded in this period, having a more natural semi-circular shape at its apex. Arches were a favourite feature of the style, used in windows, arcades or atop columns.
Cupola: Is a small dome-like tower atop a bigger dome or a rooftop meant to allow light and air into the chamber beneath.
Vaulted Ceiling/Barrel Vault: Renaissance vaulted ceilings do not have ribs. Instead they are semi-circular in shape, resting upon a square plain rather than the Gothic preference of rectangular. The barrel vault held by its own weight and would likely be coated in plaster and painted.
Domes: The dome is the architectural feature of the Renaissance. The ceiling curves inwards as it rises, forming a bowl like shape over the chamber below. The dome's revival can be attributed to Brunelleschi and the Herculean feat of placing a dome on the Basilica di Santa Maria del Fiore. The idea was later copied by Bramante who built St. Peter's Basilica.
Frescos: To decorate the insides of Renaissance buildings, frescos (the art of applying wet paint to plaster as it dries) were used to coat the walls and ceilings of the buildings. The finest frescos belong to Michelangelo in the Sistine Chapel.
Baroque (1625–1750)
Baroque incorporates some key features of Renaissance architecture, such as those nice columns and domes we saw earlier on. But Baroque takes that to the next level. Everything is higher, bigger, shinier, brighter and more opulent. Some key features of Baroque palaces and buildings would be:
Domes: These domes were a common feature, left over from the Renaissance period. Why throw out a perfectly good bubble roof, I ask you? But Baroque domes were of course, grander. Their interiors were were nearly always painted or gilded, so it drew the eye upwards which is basically the entire trick with Baroque buildings. Domes were not always round in this building style and Eastern European buildings in Poland and Ukraine for example sport pear-shaped domes.
Solomonic columns: Though the idea of columns have been about for years but the solomonic columns but their own twist on it. These columns spiral from beginning to end, often in a s-curved pattern.
Quadratura: Quadratura was the practice of painting the ceilings and walls of a Baroque building with trompe-l'oeil. Most real life versions of this depict angels and gods in the nude. Again this is to draw the eye up.
Mirrors: Mirrors came into popularity during this period as they were a cool way to create depth and light in a chamber. When windows faced the mirrors on the wall, it creates natural light and generally looks bitchin'. Your famous example is the Hall of Mirrors at the Palace of Versailles.
Grand stairways: The grand sweeping staircases became popular in this era, often acting as the centre piece in a hall. The Baroque staircase would be large and opulent, meant for ceremonies and to smoother guests in grandeur.
Cartouche: The cartouche is a design that is created to add some 3D effect to the wall, usually oval in shape with a convex surface and edged with scrollwork. It is used commonly to outline mirrors on the wall or crest doorways just to give a little extra opulence.
Neoclassical (1750s-19th century)
The Neoclassical Period involved grand buildings inspired by the Greek orders, the most popular being the Doric. The main features of Neoclassical architecture involve the simple geometric lines, columns, smooth walls, detailing and flat planed surfaces. The bas-reliefs of the Neoclassical style are smoother and set within tablets, panels and friezes. St. Petersburg is famous for the Neoclassical styles brought in under the reign of Catherine the Great.
Greek Revival (late 18th and early 19th century)
As travel to other nations became easier in this time period, they became to get really into the Ancient Greek aesthetic. During this architectural movement they brought back the gabled roof, the columns and the entablature. The Greek Revival was more prevalent in the US after the Civil War and in Northern Europe.
Hope this helps somewhat @marril96
#fantasy guide#architecture#indian architecture#Egyptian architecture#Romanesque Architecture#Greek Revival architecture#african architecture#ancient architecture#worldbuilding#look at this monster post#wip#writing resources#writing reference#writing advice writing reference#writing advice#writing reference writing resources#writeblr#writer's problems#spilled words#writer's life#writer#writing#worldbuilding guide#buildings#fantasy architecture#fantasy
27K notes
·
View notes
Photo
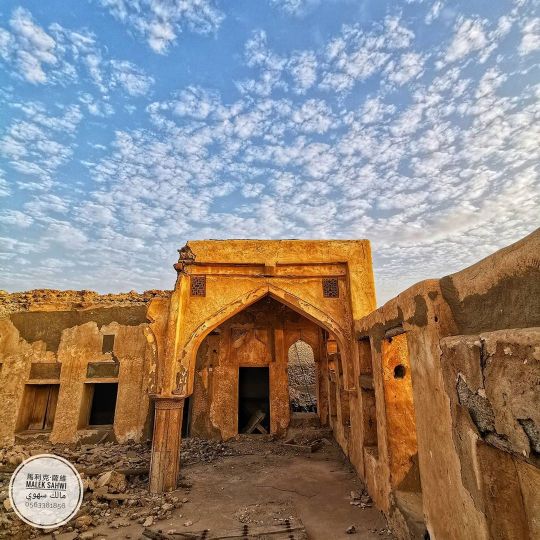
In merging nature and culture the most successful cities combine such universal needs as maintaining or restoring contact with the cycles of nature, with specific, local characteristics #interiordesign #photooftheday #interiors #naturephotography #hkig #akinafong #muqarnas #building #summer #chemlab #sunrise #draw #sea #construction #cncrouter #marble #cloudporn #bluesky #like #instagood #lifestyle #autumn #blue #follow #tagwagai #historicsite #ancienthistory #archaeologicalsite #ruins #caravanserai (في Qatif) https://www.instagram.com/p/CC_p3iLgX0N/?igshid=1rmavcwpcycus
#interiordesign#photooftheday#interiors#naturephotography#hkig#akinafong#muqarnas#building#summer#chemlab#sunrise#draw#sea#construction#cncrouter#marble#cloudporn#bluesky#like#instagood#lifestyle#autumn#blue#follow#tagwagai#historicsite#ancienthistory#archaeologicalsite#ruins#caravanserai
0 notes
Text
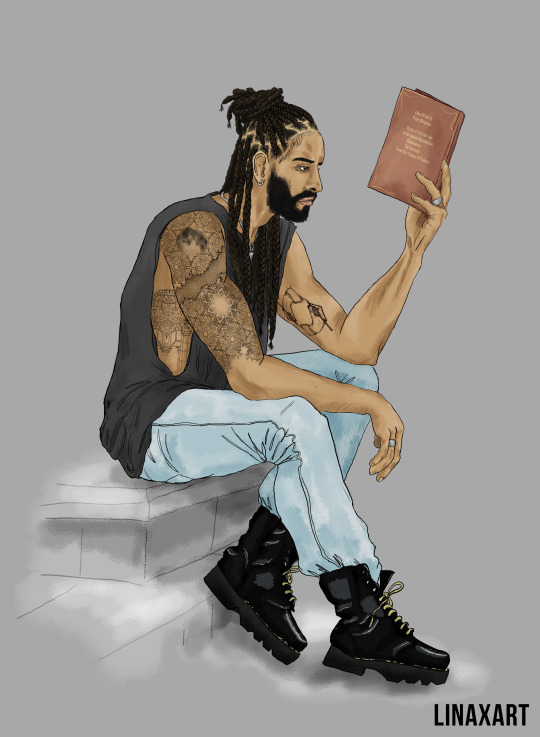
belleraev was like "what if your Yusuf with braids also had tattoos and a very angsty backstory?" And we went off.
click to enlarge. don't repost. reblogs appreciated 💕
[ID: a digital drawing of a modern Yusuf Al-Kaysani on a light gray background. He's sitting down on a sidewalk, elbows on his knees with a book in one hand. He has his hair braided in long box braids, half tied in a top knot and the rest trailing down his front and back, he's also tattoed and sporting light silver jewelry. He's wearing black Doc Martens, light blue jeans and a black muscle shirt with big arm holes that bare his ribcage. His tattoos are a sketch of an intricate keyhole archway with muqarnas on his ribcage, two hands drawing each other on the inside of his left arm and half a sleeve on his forearm on the right one. The sleeve is an intricate design of a tessellation motif with a big moon, a smaller sun separated by a wide crack and stars interposed. The book he's holding is by Walter Benjamin, brown with gold accents. End ID.]
#alright so maybe i DO have a type#the old guard#tog#tog fanart#joe tog#the old guard fanart#joe#digital art#fanart#photoshop#sketchbook#i did so much research for this!!#im so proud of it#i designed all the tattoes btw patterns included#i lost way too many hours fucking around w a pattern making software#also totally hc that joe would like ealter benjamin#he's reading the thesis!!#and looking pretty doing it#those braids lads im in love#me drawing this was like#also this gave me a massive oh i can DRAW draw momment :)#fic inspired#Yusuf al-Kaysani#Yusuf al-Kaysani fanart
693 notes
·
View notes
Text
FUNCTIONS OF THE MOSQUE: PART 2
An architectural understanding welcoming all
I meet all works of the Ottomans with appreciation; they served very well for the sake of believers for ages. On the other hand, I think they lacked an architectural philosophy to let everyone, women and children, easily offer any kind of worship in the mosque. I wonder why those mosques lack the facilities to let women act comfortably without worrying about their privacy. I wonder why women have been deprived from such services. During the time of the noble Prophet, women would join the Prayer in the mosque at the rear. I presume none of us can claim to be more sensitive than the Companions at practicing religion. The dirtiness to be witnessed in the markets and streets, together with the spiritual life of Muslims contaminated and darkened there, gives us a sufficient idea of the present. In my opinion, not considering women’s needs in mosques in every respect is a serious lack in terms of the completeness of the mosque. For this reason, fascinating beauties of our mosques should be accessible to beholders, including visitors from other faiths. Everybody must be able to savor those blessed places’ dizzying material-spiritual beauties, aesthetic aspects, and architectural perfection. In order to realize this goal, it is necessary to form the suitable grounds for thinking and discussing the architectural philosophies behind mosques and the meanings conveyed by domes, vaults of Prayer niches (muqarnas), decorations, and lines.
Going to the mosque and manners to be observed
As a matter of fact, the address of a verse in the Qur’an alludes to the fact that doors of mosques must be open for everyone: “O children of Adam! Dress cleanly and beautifully for going to the mosque, and (without making unlawful the things God has made lawful to you) eat and drink, but do not be wasteful (by over-eating or consuming in unnecessary ways): indeed, He does not love the wasteful” (al-A’raf 7:31). As we see here, the address is not directed to “Muslims,” “believers,” or “those who observe the Prayers” but to all people as conveyed by “children of Adam.” Preference of such general address via the name of Adam can be taken as a sign to open the doors of mosques to everyone, including non-Muslims. This way, it will be possible for some people who hold biased opinions against religion, religious people, and mosques to be freed from their negative feelings by the charm of the mosque; they can love that beautiful place and melt in its warm and welcoming atmosphere. The verse continues with the demand for taking care of one’s clothing while going to the mosque, a place of gathering. As also required by the prevalent understanding today, people do not attend a meeting with their daily working clothes, but dress more elegantly. When we view the hadiths related to the Friday Prayer, we see that the issue is given further care. The Messenger of God advised Muslims who will go to a Friday Prayer to have complete body ablution, brush their teeth, put on a fragrance, and dress for the Prayer.
If we take the issue from the perspective of another hadith, some people from the Mudar tribe came to the Prophet’s Mosque one day. They were clothed in wool out of poverty in spite of the hot weather. As they perspired, the heavy odor began to spread in the mosque. The Messenger of God was moved to tears, and he asked the Companions to support them to change such clothes with more suitable ones.
As mosques are places of gathering, one should avoid from going there in a state to disturb others. What befalls believers is to put up with some occasional inconveniences like odor of sweat or bad breath. On the other hand, we need to avoid leaving others in such situations. How much sensitivity does this issue take? Excuse me, but if there is any disturbing odor caused by a health problem like chronic pharyngitis or another, one should seek ways for treatment and find a solution without losing time. Nobody has the right to disturb a fellow Muslim standing beside them. Such factors can distract others who are concentrated on the Qur’an and worship. In this respect, people going to the mosque should put on the cleanest and best clothes, put on a fragrance if possible, and go there in a pleasant condition. Such behavior conveys respect for fellow believers as well. On the other hand, it is unbecoming to go to the place of prostration, a person’s closest state to God, with bad odors and dirty clothes. We tidy up ourselves even before going to the presence of an important person; Prayer means standing in the presence of God. After all, it is a form of the Ascension (Miraj). Is not somebody making such an important journey expected to show utmost care out of respect for God Almighty? The verse also makes a warning about wastefulness. That is, put on your clean and beautiful clothes when you go to the mosque; be in your best-looking form. On the other hand, do not be wasteful about clothing, eating, or drinking, and keep up moderation. As in everything else, God does not like wastefulness in these issues either. For example, thoughts as “I will put on a new coat every day,” or “I will iron my clothes every day for going to the mosque,” can be counted as excessive. So the verse warns us about the issue of eating and drinking along with the issue of clothing; it tells us not to give up moderation and always keep following the Straight Path.
#islam#muslim#allah#god#quran#ayat#revert#convert#religion#reminder#prophet#Muhammad#hadith#sunnah#pray#prayer#salah#muslimah#dua#help#hijab#revert help#convert help#islam help#muslim help#welcome to islam#how to convert to islam#new muslim#new revert#new convert
2 notes
·
View notes
Text

Victorian architecture (The reign of Queen Victoria, mid-to-late 19th century)
The name represents the British and French custom of naming architectural styles for a reigning monarch.
Characteristics;
Dollhouse’ effect with elaborate trim, sash windows, bay windows, imposing 2-3 stories, asymmetrical shape, a steep Mansard roof, wrap-around porches, bright colors.
Type of person;
Royalty, purple roses, exceptional elegance, pale skin, dark romance, ruby rings, silver earrings, chokers, laced sleeves, sharp eyes, hierarchy, hidden sense of humor, longs for a simple life, witty remarks, observant, intricateness.
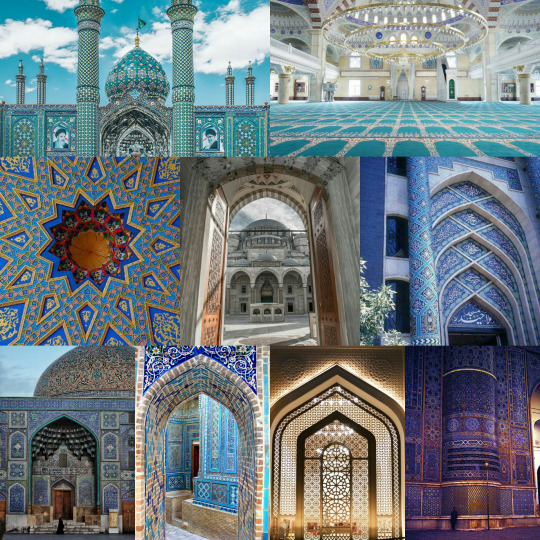
Islamic architecture (from the 7th century to the present day)
Characteristics;
interlace patterned ornament, Islamic calligraphy, cylindrical minarets, pointed arch, muqarnas, arabesque, multifoil arch, geometric pattern, rich, nonrepresentational decoration of surfaces
Gardens and water have for many centuries played an essential role in Islamic culture
Type of person;
Calm and collected, faithful, wakes up at 4 in the morning, believes in destiny, wouldn't hurt a spider, never judges people, glamorous lanterns, fasting a full month, eating dates every breakfast, charity, speaks softly, awfully fearsome when they get angry, integrity.

Romanesque architecture (late 10th century)
Characteristics;
Rounded arches, repetition of rows of round-headed arches, stylized floral and foliage stone decorations and cable moldings around doors in the style of twisted rope.
Portugal, medieval Europe
A fusion of Roman, Carolingian and Ottonian, Byzantine, and local Germanic traditions, it was a product of the great expansion of monasticism
Type of person;
Grey mornings, white flowers, ginger and lemon tea, night owl, looks for shells at beaches, lovely long skirts, smell of the rain, honey brown eyes, pale lips, writes in a diary, last one to leave school, messy rooms, but clean computer desktops.

Baroque architecture (late 16th century)
Italy
Characteristics;
highly decorative and theatrical. Baroque architects took the basic elements of Renaissance architecture, including domes and colonnades, and made them higher, grander, more decorated, and more dramatic. The interior effects were often achieved with the use of painting combined with sculpture; The eye is drawn upward, giving the illusion that one is looking into the heavens. grand stairways, mirrors, overhead sculptures, Solomonic columns.
Type of person;
Very flamboyant, narcissistic but not too bad, colorful clothes, achieves more than expected, knowing looks, sarcasm, colorful stationery, grins, sparks with passion, great sense of humor, probably owns a museum, history enthusiast, Bow ties.
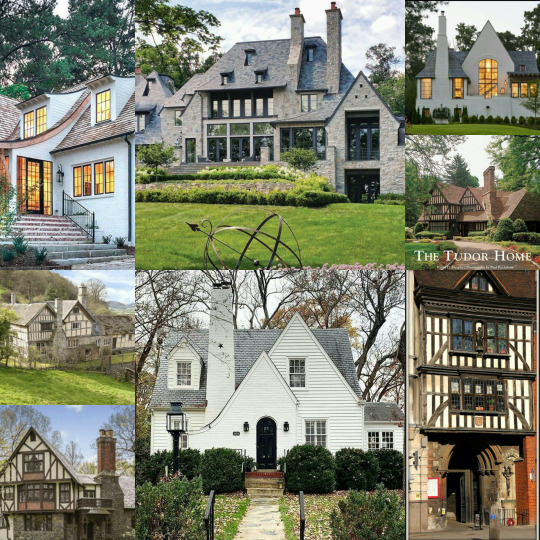
Tudor (between the 1400s-1600s.)
the final style from the medieval period in England.
Characteristics:
Thatched roof, Casement windows (diamond-shaped glass panels with lead castings), masonry chimneys, elaborate doorways. Large displays of glass in very large windows several feet long, Hammerbeam roofs,
Type of person;
Prefers the countryside, has a pet cat, reads a book beside the fireplace, watches sunsets, makes picnics with their loved ones, old soul, one with nature, grows plants everywhere, sings to themselves, old fashioned love, cooking aprons, flower fields, black eyes, joyful laughs.

Bauhaus (1919-1931)
the Bauhaus was a German art school operational that combined crafts and the fine arts. The school became famous for its approach to design, which strove to combine beauty with usefulness and attempted to unify the principles of mass production with individual artistic vision.
Characteristics:
Cubic shapes, primary colors of red, blue and yellow, open floor plans, flat roofs, steel frames, glass curtain walls
Type of person;
Hard worker, kind words, black hair, great problem solver, physics fanatic, socially skilled, loves libraries, rebellious college student, deep thinker, wears mostly black, gazes at the stars after a trip, likes to learn but not necessarily study, leather jackets and boots.
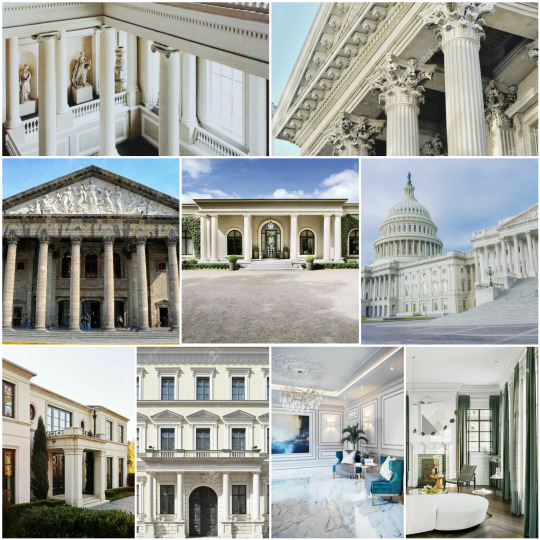
Neo-classical (mid 18th century to the present day)
Considered a response to Baroque and Rococo, Neo-classicism emerged Century and aimed to bring back a nobility and grandeur to architecture.
Characteristics:
Simplicity and symmetry were the core values. Grandeur of scale, blank walls, excessive use of columns, free-standing columns, large buildings, clean lines.
Type of person;
Loves simplicity and takes everything as such, often goes to galleries, determination, classy, frequently reads articles and the newspaper, makes to-do plans and reminders, beautiful notebooks, loves researching, fast learner, Nescafe, would die for their loved ones.
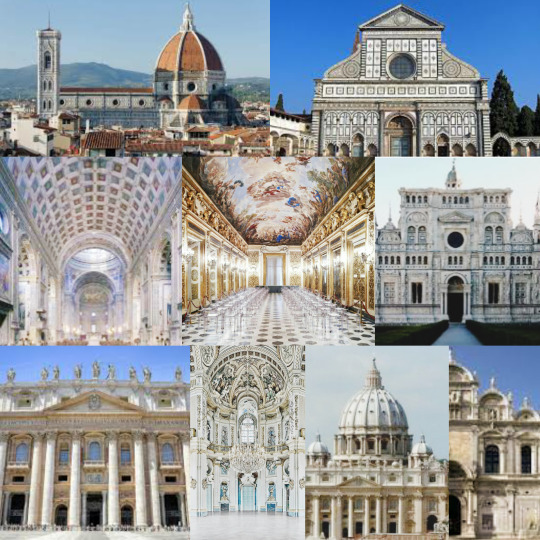
Renaissance architecture (15th Century)
Italy
Renaissance style was characterized by harmony, clarity, and strength.
Characteristics;
Square buildings, flat ceilings, classical motifs, arches and domes, Roman-type columns, enclosed courtyards, arcades of vaulted bays. Orderly arrangements of pilasters and lintels,
Type of person;
Looks good no matter what they wear, is very kind, but immensely tough, has dreams and goals they strive to achieve, grows roses on kitchen window panels, very deep thinker, looks for the meaning in everything, Davinci fan, wet paintbrushes, messy desks.

Gothic architecture (mid 12th - 16th century)
France
Characteristics:
Height and grandeur, pointed arches, vaulted ceilings and light, and airy buildings. Windows adorned with stained glass, flying buttress
Type of person;
Bats, gorgeous and luxurious dresses, heels stepping on marble floors, looking up with awe, serious and intimidating, has a pet jaguar, rarely ever sleeps, raven-black lipstick, chains as belts, fishnet gloves, walking the corridors at midnight with a rusted lantern, singing ghostly lullabies, legends and myths.
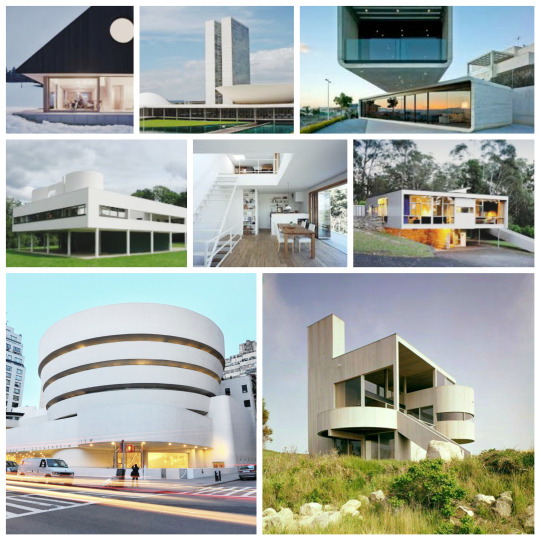
Modernist architecture (20th century)
Modernism is a blanket term given to a movement at the turn of the 20th Century
Characteristics:
Forms were intended to be free of unnecessary detail and focus on simplicity and there is an honoring of the materials used rather than concealing them.
Type of person;
Always on time, formal suits, skyscrapers, the blackest coffee, always carries a notebook, expensive pens, clean organized desks, minimalist, incredibly sharp, sarcastic, Samsung Galaxy phones, shiny shoes, planners and calendars, bossy.
I got references from:
Chadwicks.ie
Wikipedia
1K notes
·
View notes
Text
WIP
A/N: Me? Writing Woven Memories chapters? Nonsense. But, alas, here we stand, amongst ancient memories long harbored within myself. I finally got to writing against chapter 2 (though, three in the actual fanfic) of Woven Memories. Hope you all enjoy. Here is a little snippet of what I had have been writing:
-
Shaking his head, Amayian mimicked the stance of the elf, one his father often took as well, whenever he met with other lesser nobles. It looked brave, and Amayian wanted to be brave, like his father and mother, like Dilaron. Dilaron never scurried to any lord, perhaps because he knew the weight of Lord Rhyis’ patronage, but Amayian did not doubt he would not stop his mouth even if did not have it. “Dilaron, can a man always be honorable?”
“Can a man always be honorable?” A faint murmur of a smile rose to his lips, amused and intrigued all at once. There was mirth and something like pride in his eyes; the pride made a warm feeling move within Amayian, lingering up toward his cheeks, like a bird perching on a branch. He tilted his head upward, a little to the side, and rose a slender finger up to tap at his chin. “I am no philosopher—I did not have your noble education, my lord. So, I will ask you. What is honor?”
Brows furrowing together, he felt his hands clasped together behind him as began to chew at his bottom lip. “Honor...honor is like the stories, isn’t it? Being kind! And...and being gentle!” His chest rose a little as he said it.
“Yes,” said Dilaron, nodding. “But what is honor?”
He raked through his mind to find an answer, from any of the stories and songs his mother told him at bedtime, and found none besides the two he had said. Glancing down, Amayian whispered a soft, “I don’t know.”
Amayian felt a soft and gentle hand cup his chin. Being forced to look up, he met Dilaron's green-silvery eyes melting into soft fires by the reflection of torchlight. Dilaron was knelt before him, and he began to cumb through Amayian’s mane of black curls with a soft hand, fixing some strands here and there. “It is okay to not know. Admitting you do not know something is a thing of honor. Being honorable is doing something that is right. Now, being right is something that is often a thing to question. Is it right to take from a noble if he took food from his peasants without any care? It would be an honorable thing to do so, would it not? But then the noble’s child would starve. Is that not a dishonorable thing?”
Dilaron rose and offered a hand. Amayian took it, and they began to walk toward the kitchen. “Honor and revenge are two sides on the same coin, Amayian. I had been with your mother and father at the siege of Starkhaven. They were most honorable, since they sought to keep the looting and burning of homes, the killings of people, to a smaller amount that would have otherwise been from a less noble lord. War is dishonor, it is mere slaughter, something you must recognize. There is rarely any glory from it. The only true glory is mercy. To do the right thing is something that can be often muddied by different matters, but if you give mercy, and yes, kindness, when every path is bloodied and paved with fire, then you are honorable. Do you understand?”
A waft of something sweet fluttered through the air. Amayian and Dilaron passed through smaller and greater corridors, reliefs and friezes of racing horses and emblazoned suns ran the edges of the curving ceilings. At some points, there were little alcoves where muqarnas protruded above a statue of glass or a porcelain vase with blue vines snacking over the surface holding a gardenia or some other flower Amayian did not know the name of, on fluted columns of marble. A memory of Amayian accidentally causing one of those marble pillars which held them flitted through his head, flashing before receding with a little shake. That was not a thing of honor, he thought, breaking something. He had faced his mother’s anger at that. “Yes,” he whispered, shifting a little as he remembered the sting of his behind from her hand. “I believe so.”
Dilaron nodded. “Good. I knew you would.”
The words brought a smile to his lips, and the sweetening scent grew thicker, which caused Amayian to run a little more faster to the kitchen. A chuckle came from the elven servant as he was forced to speed up his walk, calling out to Amayian to slow down. But he could not, not for hot chocolate.
Passed old ancestral armor, steeled-gauntlets clasping tight upon leather-bounded hilts, visors slammed shut; yet they seemed to fall Amayian’s walk, like the ancestors of the House Trevelyan judged his every step, as if he stained their old halls with his presence. Whenever he walked past such armor, he always stepped lightly, afraid to awaken the ancient Trevelyans, who seemed ready to leap from their steely stances and strike him down at any moment. He remembered enough of his teachings to recall most were members of the Templar Order.
Tapestries of blue and gold and black and scarlet hung in between the armored statues, depicting scenes of Trevelyans facing the hordes of the Qunari on the double walls of Ostwick, arrows flying overhead, flames rushing up from the side of the Qunari, who appeared like bestial bulls, horned and snarling with forked tongues and sharp teeth. Others depicted some other noteworthy Trevelyans, a lay sister who quelled an uprising of elves with prayers to the Maker. Sister Nisylia, if he remembered correctly.
Another depicted three Grey Wardens, the triplets Orhian, Myriamed, and Jahsiar, garbed in armor of blue and silver and spears of light, protecting a chantry while Darkspawn swarmed. It was during the Third Blight, Amayian knew. The history of the Grey Wardens were his favorite to learn. The Darkspawn had been pushed away, the chantry, the city, and its people had been saved, though Jahsiar had fallen that day. If a thousand are saved, and a single man’s death may do so, cut the single man down, and do it swiftly and do it with no hesitation, was what his father often reminded him, when he went with him to see the Teryn’s justice done.
#work in progress#dragon age#dragon age fanfic#my fanfic#my writing#woven memories#da#dai#dragon age trevelyan#dragon age ocs#my ocs#amayian trevelyan
5 notes
·
View notes
Text
ugh i was talking about this with a friend recently but i get so annoyed in discussions about abstract art when even folks who understand that it’s weird to posit one or two european artists as the “inventors of abstraction” never actually take that to its logical conclusion, i.e. that there are extremely rich and complex aesthetic traditions utilizing abstraction outside of the western canon that deserve in-depth art historical study. it partially just gets into what’s considered “art” and what’s considered “decorative arts” or “craft”, as well as how we conceptualize artistic cultures that don’t center a lone artist, but specifically like........ i struggle to see what makes folks hold mondrian as the ‘pioneer of geometric abstraction’ while like ALL the insane geometric patternwork within the very broad legacy of islamic art & architecture (muqarnas and girih and zellīj tilework are what’s coming to mind rn) isn’t even mentioned, for example.
that’s not to say we should be extending/imposing the modernist interpretations of abstraction onto non-western artistic traditions per se (or fixating on trying to pin down a “start date” to abstraction for that matter), because i think that misses the point and also seriously runs the risk of erasing the historical and religious contexts for which things were produced. but ideally like actually teaching abstract/aniconic traditions that exist outside of the definition of the western modernist “art object” corrects against the idea that like anything that’s considered decorative, ornamental, and/or religious in its motivation isn’t sophisticated or meaningful enough to warrant mentioning. it also just would challenge the weird cult of modern abstraction’s implications for how we understand art history at large (were humans just cut off from abstract visual thinking before kandinsky or hilma af klint? lol) but this is already too long
#text#a#sry rant#disclaimer i am not muslim so the extent of my knowledge of islamic art/architecture if we’re comfortable using that umbrella in the first#place comes only from a mix of art history classes personal research and talking with my muslim friends about it#not that i expect anybody to read this in the first place lol it’s just a pile of jargon#but yeah no if you feel i'm misrepresenting something pls lmk#i was thinking abt it bc of shah jahan mosque and how my friend was talking about how much trouble she was having finding#english scholarship about islamic calligraphy/how weird it is that american museums tend to have so few calligraphy works in their collectio#ns when it's like the most highly regarded art form in the muslim world#just wacky. also our art school was trying out a 'decolonized curriculum' for our art history classes this year and we felt like it could be#improved in a few places lol#that's a whole other rant#art skool
2 notes
·
View notes
Photo

Across the world, an architectural design can often be seen adorning the ceilings of mosques and palaces. These ‘honeycomb’ like designs are known as muqarnas.
3 notes
·
View notes
Note
2, 14, 24?
Hellooooo! Thanks so much for sending in this ask! ^^ I especially had a lot of fun with #14!
2. Favourite part of writing - Probably the first stages, where it’s just raw motivation and your mind bursting at the seams with this idea that you must get down on paper, regardless of how late at night it is or how much you need to be doing something else. That’s the part of my process where I pants it all, like I’m doing now with the scifi book, and it’s the funnest part! When it’s time to actually give my story some logic and I have to think about plot and character arcs and other sorts of elements, it kind of dampens my moon about writing, even though I still love all my WIPs and am really proud of how far I’ve gotten with them! ^^
14. What’s the most research you ever put into a book? - So, some of you may have noticed that for my fantasy novels The Fall of the Black Masks and The Pirates of Sissa, there’s a decidedly MENA-inspired aesthetic in terms of architecture and fashion, and even setting to a degree. The Pirates of Sissa also has elements of Indian and Persian aesthetics in the mix, too. In order to get the perfect words for a lot of these architectural things - like mashrabiyya and muqarnas, because there are no true English equivalents to those and many other words - I had to go back through my old Islamic Architecture books & notes and do some Googling (some of them I knew but wanted to spell correctly, while others I’d completely forgotten the names of!). I also did a lot of research pertaining to the lives of princes and emperors and kings of the region, and this was perfect because I really got to go back and delve into a class I took in uni that really was one of my all-time favourites! Of course, since my books are fantasy, I love using a mish-mash of all of these elements from different places and creating something that, in my mind, is truly gorgeous. ^^
Along the same vein, I’ve been compiling a lot of references and articles and books and research in general about Ancient Egypt. I’m still very interested in wrting that mystery/thriller set in Ancient Egypt, and the idea is that it follows a common girl as she enters the world of nobility and becomes embroiled in a streak of murders that have been happening. So, there’s a lot of research to be done here, especially as I need to find out what commoners lived like in Ancient Egypt in addition to all the information we already have about how nobility lived, and then there’s the issue of breaking from Ancient Egyptian norms in the sense that while the girl’s family are very religious, she doesn’t actually believe in their gods and goddesses - something which of course she can’t go around saying, especially at that time, but something that will definitely require that little bit of extra research!! ^^ I’m really excited for it! I’ve started writing bits of it, but the truth is I want to hold out until I’ve cleared one or two of my other projects off my plate so I can really give it its due and have it be as historically accurate as possible.
24. Poetry or prose, and why? Both. Both, both, both! ^^ While I personally am not a very poetic person, I admire poetry so very much. My all-time favourites I have written down in a notebook where I only record poems I love ^^ There’s Annabel Lee by Edgar Allan Poe, Do Not Stand at my Grave and Weep by Mary Elizabeth Frye, Ozymandias by Percy Bysshe Shelley, A Poison Tree by William Blake, Alone by Edgar Allan Poe, Always Marry An April Girl by Ogden Nash, Dust if You Must by Rose Milligan, The Cloths of Heaven by WB Yeats, and Villanelle by Roland Leighton. I admire poetry immensely, and deeply regret that I haven’t focused my efforts on such a skill as it takes to create such wonderfully intricate pieces. One day, I think, I’ll be able to write poetry, but that day is a very long way away. For now, I want to spend all my efforts on writing prose, on writing stories that can hold people for hours and give them a chance to escape for just a little bit. Of course, I’m trying very hard to give my prose more of a poetic charm to it, and I’ve been working on expanding my vocabulary in order to do that, but it’s a skill that needs a lot of nurturing. I think putting them both together creates a truly marvelous result!
Thank you so much for sending these in! I really, really appreciate it - and I had such fun answering them! You picked great Qs ^^
If anyone else wants to send me asks, this is the game I’m currently playing.
9 notes
·
View notes
Text
ISLAM 101: Spirituality in Islam: Part 96
In addition to serving as a residence, a zawiyais the space in which particular ceremonies or rituals are performed. Daily gathering for communal recitation of prayer and supplication, beyond the daily prayers incumbent on all Muslims, is an important aspect of Sufi practice. Since men and women are in separate orders, sessions such as these are also single-sex practices. The zawiya could be a physical space of retreat in which disciples perform dhikr (invocation, remembrance) or sama' (a spiritual concert, or recitation of songs or poetry, sometimes accompanied by ritual dancing).
In Cairo, Egypt, the tomb and khanqahof Baybars II dates to the early 14th century C.E., and once housed several hundred Sufis. It is the oldest such complex in Cairo. The main building, which is heavily adorned, served multiple functions. Part mosque, part school, and part residential complex, it features decorative elements common in late medieval Islamic architecture, including the muqarnas decoration, a type of complicated and multilayered vaulting that gives the impression of a beehive pattern carved into the stone. Elsewhere in Egypt, the city of Tanta is an important center for the Badawi order of Sufis, named for its founder Ahmad al-Badawi, who was originally an Iraqi whose following grew in Egypt.
Like the complex founded by Baybars II, a central lodge could elevate the spiritual status or a town or city in the Islamic world. John Renard categorizes Muslim holy sites as global/universal or local/regional. Shrines to biblical patriarchs, such as the tomb associated with Abraham in Hebron in the vicinity of Jerusalem, sacralize a landscape beyond the major pilgrimage cities of Mecca and Medina. In Morocco, Idris, said to be a descendant of Muhammad and the founder of Moroccan Sufism, founded the holy city of Fez. Shi'i saints' shrines in Qum and in Iraqi cities like Najaf continue to serve as major pilgrimage sites.
In South and Southeast Asia, many major shrines to Sufi masters, such as those of the Chishtiya order, dot a landscape in which Sufism and Hinduism have intermingled for centuries. All of these sites serve as pilgrimage sites for visitors seeking the blessing, or baraka associated with a holy site. Central to the concept of the baraka of a sacred space is that the saint's presence may actually be felt more strongly the closer one gets to a holy site.
The city of Touba in Senegal was founded in 1887 as a holy site by Shaykh Amadou Bamba (1853-1927) after a vision. Completed in 1963, the Great Mosque of the city-shrine is founded on his burial site, and today Touba is one of the larger metropolitan areas of the country.
In keeping with Sufism's attentiveness to the exoteric and esoteric, to the outer and inner, there is a sense of what is Real and what is Unreal. Because of the fall of Adam, a veil was put in place between humans and God. The whole universe and everything in it, in fact, are a veil. If that veil were gone, humans would be able to perceive that the only truly existing Being was God. The paradox of the veil, simply stated, is that things are not God, but God is nonetheless present in everything. Sufism is aimed at lifting the symbolic veil between the heart of the believer and the True Reality of God.
#allah#god#islam#muslim#quran#revert#convert#convert islam#revert islam#reverthelp#revert help#revert help team#help#islamhelp#converthelp#prayer#salah#muslimah#reminder#pray#dua#hijab#religion#mohammad#new muslim#new revert#new convert#how to convert to islam#convert to islam#welcome to islam
2 notes
·
View notes