#3D CAD Modeling Software
Explore tagged Tumblr posts
Text
Best BIM Tools in 2025 and Selecting the Right BIM Software

BIM is a comprehensive approach in the AEC realm, and its applications and tools hold a significant position. It is vital to choose the right BIM software for project requirements, coordination, and efficiency. Here’s a detailed, curated list of the best BIM software and key factors for selecting it.
#bim modeling services#3d bim services#mep shop drawings#building information modeling#interior visualization#clash detection#revit families creation#3d cad drawings#shop drawing services#bim company#top bim software#best bim tools
2 notes
·
View notes
Text
Design Smarter with ZWCAD and SketchUp: The Modern Choice for 2D & 3D CAD Excellence
In today’s fast-paced digital design landscape, professionals across architecture, engineering, and construction are always on the lookout for efficient, affordable, and powerful CAD tools. Choosing the right design software is more than just about creating visuals—it's about productivity, accuracy, and seamless communication.
ZWCAD and SketchUp have emerged as top-tier solutions for 2D drafting and 3D modeling, trusted by millions of users globally. Both tools offer user-friendly interfaces, extensive toolsets, and flexible licensing models, making them ideal for businesses and professionals seeking high-value design platforms. Let’s explore what makes these software options stand out and how they can enhance your workflow.

ZWCAD: A Trusted Solution for 2D Design and Drafting
ZWCAD is a professional-grade 2D CAD software that has earned the trust of over 900,000 users across 90 countries. It delivers an impressive balance between functionality and affordability, offering features comparable to industry leaders but with significant long-term cost benefits.
Familiar User Interface
One of ZWCAD’s most appreciated strengths is its intuitive interface. Users can seamlessly switch between Classic and Ribbon layouts, catering to both traditional CAD users and those familiar with newer design environments. This flexibility ensures that users experience a minimal learning curve, allowing them to focus on productivity right from day one.
Compatibility with Popular CAD Standards
ZWCAD supports DWG/DXF file formats, making it highly compatible with files from other CAD platforms. If you’re transitioning from another tool, there’s no need to worry about file compatibility or losing valuable project data. Most commands and aliases remain the same, which means there's virtually no re-learning cost.
Performance and Precision
Designed with a powerful engine, ZWCAD ensures smooth operation even with large files. Features like SmartMouse, SmartSelect, and File Compare boost productivity by reducing repetitive tasks. With native support for LISP, VBA, and ZRX, it’s also highly customizable.
Perpetual Licensing Model
Unlike subscription-only software, ZWCAD offers a perpetual license—a one-time payment that gives you lifetime access. This model is especially valuable for small businesses and freelancers looking to avoid recurring costs.
SketchUp: Bringing Your Ideas to Life in 3D
While ZWCAD handles precision 2D drafting with excellence, SketchUp takes creativity to the next dimension. It’s known globally for its simplicity, speed, and versatility in 3D modeling.
Intuitive 3D Modeling Tools
SketchUp is designed to be the most intuitive way to model in 3D. Whether you're sketching out a new architectural concept or refining product designs, its interface lets you focus on your idea—not on navigating a complex toolset. This means faster iterations, better collaboration, and more efficient project development.
Versatile Design Applications
From architecture, interior design, and construction, to landscape design, film set modeling, and even game development, SketchUp finds applications across a wide array of industries. Its flexibility makes it an ideal fit for both conceptual designs and detailed construction models.
Accuracy from the Start
SketchUp isn’t just for aesthetic presentations. It allows users to design with real-world dimensions and accuracy. You can define materials, set shadows based on geographic coordinates, and even create construction documents from your 3D models. This makes it not just a design tool but a comprehensive project planning solution.
Perfect Combo for Modern Designers
When combined, ZWCAD and SketchUp offer a powerful synergy: 2D precision from ZWCAD paired with the visual storytelling and 3D capabilities of SketchUp. This makes them a dynamic duo for AEC professionals, design studios, educators, and product developers alike.
Whether you're preparing floor plans, creating construction documents, visualizing interior layouts, or building prototypes, the integrated use of both tools can streamline workflows, reduce rework, and enhance collaboration.
Why This Matters to Businesses
Choosing the right tools can significantly impact team performance, project timelines, and overall costs. Here's how ZWCAD and SketchUp provide a competitive edge:
Lower Total Cost of Ownership with perpetual licenses and no mandatory subscriptions.
Quick onboarding due to intuitive UIs and familiar command structures.
Cross-platform compatibility with popular CAD and 3D model file formats.
Scalability for growing design teams with flexible deployment options.
These features make ZWCAD and SketchUp accessible to startups, educational institutions, and large-scale enterprises alike.
Supported and Distributed by Tridax Solution
These industry-standard tools are provided and supported by Tridax Solution, a reputed name in CAD/CAM/CAE services. Tridax ensures seamless deployment, training, and support for its clients, making it easier for organizations to adopt these tools with confidence.
For more information, specifications, demo requests, or purchase inquiries, you can https://www.tridaxsolutions.com/product/zwcad/
Final Thoughts
In a world where design timelines are shrinking and client expectations are rising, adopting the right tools can make a world of difference. ZWCAD and SketchUp are two such tools that empower designers, engineers, and creatives to work smarter, faster, and more efficiently.
Whether you're just starting in design or are an experienced professional looking for a cost-effective upgrade, these platforms are well worth considering. Invest in performance, precision, and flexibility—with ZWCAD and SketchUp, you’re not just drafting or modeling; you’re shaping the future of your creative potential.
#ZWCAD software#SketchUp 3D modeling#CAD software with perpetual license#2D drafting tools#3D modeling software for architects#Tridax Solution CAD#Best alternative to AutoCAD#Professional CAD tools#SketchUp architecture design#CAD software for engineers
0 notes
Text
The Role of CAD Drafting in Structural Engineering
Discover how CAD drafting tools revolutionize structural engineering by improving accuracy, streamlining design, enhancing collaboration, and ensuring regulatory compliance. Learn about the vital role of CAD software in creating precise, efficient, and sustainable structural designs.
#CAD drafting#drafting tools#structural engineering CAD#AutoCAD drafting#structural design software#CAD in structural engineering#3D modeling CAD#drafting software#structural analysis CAD#engineering drafting tools#digital drafting#building design CAD
0 notes
Text
How 3D Jewelry Animation Services Can Transform Your Marketing Strategy?
Boost your jewelry marketing with 3D jewelry animation services! Engage customers with lifelike visuals, 3D modeling, and CAD designs. Drive more leads today!
#3d Jewelry Animation Services#3d jewelry designers#3d jewelry modeling#3d jewelry designing services#3d jewelry photography#3d jewelry cad software
0 notes
Text
Electronic Components
Electronics Industry Automation Solutions We specialize in delivering cutting-edge automation solutions for the electronics industry, transforming the way manufacturers design, assemble, and test electronic products. As the demand for smaller, more complex, and more efficient electronic devices increases, so does the need for advanced automation systems that enhance production efficiency, precision, and quality. Our innovative solutions are designed to meet the unique challenges of the electronics manufacturing process, providing automation that drives productivity while ensuring superior product performance and reliability. PCB Assembly Automation Component Testing and Quality Assurance Automated Wiring and Cable Harness Assembly Surface Mount Technology (SMT) Automation Robotics and Automation for Final Assembly
#electronics#electronics componenets#electronic services#electronic service providers#3dcadindia#3d cad modeling#3dcad#3d cad software
0 notes
Text
Discover how SOLIDWORKS 3D CAD, offered by MSD Facilitators, transforms product design with powerful tools for 3D modeling, assembly management, and design validation. Create precise models, streamline collaboration, and accelerate innovation while minimizing costs. Learn why engineers and manufacturers trust SOLIDWORKS 3D CAD for efficient and accurate product development. Unlock the potential of advanced design solutions today!
0 notes
Text
Understanding CAD Computer Requirements: Essential Guide for Optimal Performance
If you’re diving into the world of Computer-Aided Design (CAD), ensuring that your system is properly equipped to handle the demands of software like AutoCAD is crucial. Whether you are an architect, engineer, or designer, having the right hardware and software configuration will not only improve your workflow but also guarantee smoother performance and better results. In this blog, we’ll walk through the key computer requirements for running AutoCAD and other CAD software smoothly.
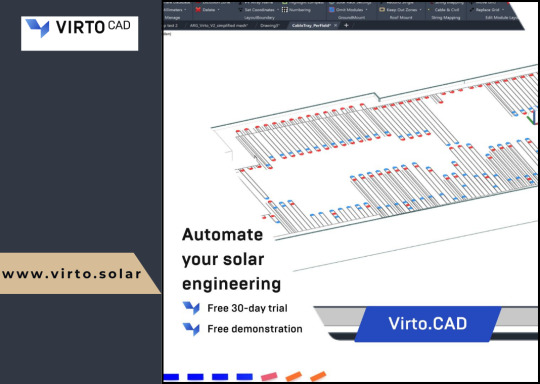
Why Understanding CAD Computer Requirements Matters
Running CAD software efficiently requires more than just having a standard computer. CAD applications, especially AutoCAD, are resource-intensive and demand high computing power. Without a suitable setup, you might experience lagging, crashes, or long rendering times that could affect productivity. Understanding these requirements ensures that your system is up to the task and can handle the software’s robust functionalities without compromising performance.
Key CAD Computer Requirements for Optimal Performance
1. Processor (CPU): The Brain of Your CAD System
The processor is the heart of your CAD system. CAD software requires a multi-core processor to handle complex calculations and data. AutoCAD, for example, performs better on processors that can handle multiple tasks at once.
Recommended: A multi-core processor, ideally with 4 or more cores, such as Intel i7/i9 or AMD Ryzen 7/9.
Minimum: Intel Core i5 or AMD Ryzen 5 (6th generation or newer).
Choosing a higher-end processor will significantly enhance your CAD experience, especially when working with complex designs or large files.
2. Graphics Card (GPU): Visuals and Rendering Performance
The graphics card is crucial for rendering 3D models and visualizing designs in AutoCAD. A powerful GPU will ensure smooth navigation, rendering, and model manipulation in both 2D and 3D spaces.
Recommended: NVIDIA GeForce RTX Quadro series or AMD Radeon Pro series.
Minimum: NVIDIA GeForce GTX or AMD Radeon RX series.
For demanding 3D modeling tasks, consider upgrading to a workstation-grade GPU like the NVIDIA Quadro series, which is optimized for professional CAD workflows.
3. Memory (RAM): Smooth Multitasking
When working with large files or running multiple applications, ample RAM is necessary to avoid system slowdowns or crashes. CAD software requires significant memory to store large drawings, 3D models, and complex calculations.
Recommended: 16GB or more of RAM.
Minimum: 8GB of RAM.
For more intensive CAD tasks or multitasking (like running AutoCAD with other software), investing in 32GB or more of RAM is ideal.
4. Storage: Quick Access to Large Files
CAD designs often involve large files that need fast access and ample storage space. A slow hard drive can create bottlenecks when loading files or saving work, hindering your productivity. Opting for an SSD (Solid-State Drive) will significantly improve file loading times and overall system responsiveness.
Recommended: 512GB or higher SSD for storage.
Minimum: 256GB SSD or a 1TB HDD (though SSD is always recommended).
For the best performance, SSDs should be used for the operating system and primary software installation, while larger HDDs can be used for archival purposes.
5. Display: Crisp and Accurate Visualization
A high-resolution display is essential for accurately visualizing detailed designs and models. AutoCAD users often work with intricate 2D and 3D elements, making a large, high-resolution monitor an essential component of the setup.
Recommended: A 24” or larger screen with 1920x1080 resolution (Full HD) or higher, ideally with IPS technology for better color accuracy.
Minimum: 21” screen with 1920x1080 resolution.
For better productivity, you may even consider a dual monitor setup to increase workspace and improve multitasking efficiency.
6. Operating System: AutoCAD Compatibility
The operating system you use can impact the compatibility and performance of your CAD software. AutoCAD supports both Windows and macOS, but Windows remains the dominant platform for CAD applications due to better driver support and compatibility.
Recommended: Windows 10 64-bit (or newer), or macOS Mojave 10.14 or later.
Minimum: Windows 8.1 (64-bit) or macOS High Sierra 10.13 or later.
For those using Windows, make sure to keep your OS updated to take advantage of the latest performance and security enhancements.
7. Internet Connection: Cloud Integration and Updates
While not a direct hardware requirement, a reliable internet connection is important for downloading software updates, using cloud-based storage, and collaborating on projects. AutoCAD’s cloud integration features, such as AutoCAD Web and AutoCAD Mobile, rely on internet connectivity for seamless operation.
Recommended: Stable broadband connection with speeds of at least 10 Mbps.
Minimum: Basic internet connection for updates and cloud features.
Additional Tips for Optimizing Your CAD System
Ensure Regular Software Updates: Keeping your AutoCAD software and drivers up to date ensures compatibility and optimizes performance.
Consider External Storage for Backup: Large CAD files can quickly fill up your system’s storage, so having an external drive or cloud storage option for backup and archiving is a good idea.
Use CAD-Specific Peripherals: A high-quality mouse and keyboard designed for CAD work can enhance precision and reduce strain during long working hours.
Conclusion
Setting up a system to run AutoCAD and other CAD software efficiently isn’t just about meeting the bare minimum requirements — it’s about ensuring that your system can handle complex design tasks without compromising on speed or performance. By investing in a high-performance processor, powerful graphics card, sufficient RAM, and an SSD for fast storage, you’ll experience smoother, more efficient CAD workflows.
To learn more about AutoCAD system requirements, be sure to check out Virto Solar’s AutoCAD System Requirements page. This guide will help you make the right decisions for your setup, ensuring that your CAD design work is always at its best.
Are you ready to upgrade your system for seamless CAD experiences? Make sure your system is optimized for success with the right components, and get started on your next project with confidence!
#AutoCAD System Requirements#Best Computer for AutoCAD#AutoCAD Hardware Requirements#Computer Requirements for CAD Software#Optimal PC for AutoCAD#CAD System Configuration#CAD Design Computer Specifications#Best Graphics Card for AutoCAD#Recommended Processor for AutoCAD#AutoCAD RAM Requirements#Storage Requirements for AutoCAD#AutoCAD Performance Optimization#How to Choose a Computer for AutoCAD#AutoCAD PC Setup Guide#Best Workstation for AutoCAD#AutoCAD Compatible Hardware#Laptop for AutoCAD#Solid-State Drive for AutoCAD#AutoCAD 3D Modeling Requirements#AutoCAD 2025 System Requirements#How Much RAM for AutoCAD#Best Monitor for CAD Design#AutoCAD Operating System Requirements#AutoCAD Graphic Cards Comparison
0 notes
Text
Top 5 Home Design and Construction Software
The home design and construction industry has evolved significantly with the advent of technology, leading to the development of sophisticated software tools that enhance design processes, improve collaboration, and streamline project management. Here, we explore the top five home design and construction software options available today, highlighting their features, benefits, and suitability for…
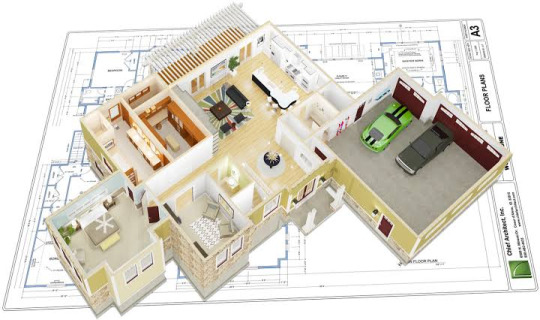
View On WordPress
#3D modeling software#Archicad review#architectural design tools#architectural visualization software#AutoCAD for architects#best home design software#BIM software#CAD software#Chief Architect features#collaborative design tools#construction project management tools#construction software#home design applications#home design software#interior design software#residential design software#Revit alternatives#SketchUp benefits
0 notes
Video
Complex 3d Drawing in Autodesk Inventor || Inventor Tutorials || Autodes...
#youtube#Autodesk Inventor guide 3D modeling tutorial CAD design tips Beginner Inventor tutorial Inventor software walkthrough Step-by-step design in
0 notes
Text
youtube
How To Make Pear Diamond Shape Jewelry Prong Head For Earing In Rhino 3D Tutorial.
How To Make Pear Diamond Shape Jewelry Prong Head For Earing In Rhino 3D Tutorial. Join Live Chat For Any Questions Want To Know About Techniques Or Tutorials. https://jewelry3dartist.locals.com/post/5009046/how-to-make-pear-diamond-shape-jewelry-prong-head-for-earing-in-rhino-3d-tutorial Be a Member of my Community For Exclusive Jewelry 3D CAD Modeling tutorial techniques To Learn And Get experience from My Jewelry Field Journey From 1991 until now. Benefits From My Locals Community Video Tutorials With Private Or Public Live Chat With Me For Ask Any Question Or Techniques, Same Time Share Your Works, Your Ideas, Your Experiences In Our Community. https://jewelry3dartist.locals.com Join Patreon for exclusive new jewelry designs per month, You can be a member and receive each month new creative designs in all file formats, for 3d print industrial use you will get STL file format, and for editing or for media use you will get 3DM Main Default file format. https://www.patreon.com/jewelry3dstudio Join Discord Community Jewelry 3D Tutorials https://discord.gg/VWf7uvfsPb Join Discord Community Jewelry 3D Models https://discord.gg/mKqU8mVQQH Join the Telegram Channel For New Topics https://t.me/jewelry3dstudio Website https://jewelry3dstudio.com https://jewelry3dshop.com
#jewelry tutorials#jewelry 3d tutorials#jewelry modeling#jewelry 3d modeling#jewelry cad tutorial#jewelry course#jewelry 3d course#jewelry training#jewelry 3d online course#online course#online tutorials#jewelry design making#jewelry students#jewelryteachers#rhino 3d#rhino 3d modeling#rhino 3d tutorials#rhino 3d software for modeling#jewelry maker#goldsmith#jewelry diamond settings#jewelry handmade#diamonds#3d print tutorials#3d print course#3d cad#3d#Youtube
0 notes
Text
Shalin Designs: 3D CAD Design and Modeling Services
Shalin Designs is a leading provider of 3D CAD design and modeling services. They offer a wide range of services, including 3D CAD design, 3D rendering, product prototyping, and reverse engineering. Shalin Designs is committed to quality, innovation, and client satisfaction. They have a proven track record of success and offer competitive pricing.
#3D CAD design#CAD modeling#Shalin Designs#digital design#engineering blog#product design tips#CAD software insights#industrial design trends#3D rendering techniques#design process guide
0 notes
Text
Discover how SOLIDWORKS 3D CAD can transform your product design workflow with advanced features like 3D modeling, simulation, sheet metal design, and CAM integration. From detailed part creation to collaboration tools, SOLIDWORKS empowers businesses to innovate faster and more efficiently. Streamline your design, enhance accuracy, and bring ideas to life with cutting-edge technology. Learn more at MSD Facilitators and take your designs to the next level!
0 notes
Note
Are there any primitives or operations you wished parametric CAD software had?
This is tricky, because parametric CAD is what I learned to design on so its feature set feels "natural".
I don't really think so! Most of the obvious innovations are already covered, SolidWorks can take a model back and forth between parametric and primitives modelling in its own weird way, Inventor has really great design for manufacture features, from what I've seen SolidEdge has done some clever stuff with the solver to help you design parts that are customizable as you go down the chain. Who knows what's going on in NX these days, not me. There's definitely some holes in the sense of individual packages lacking features, but almost anything you can ask has been implemented somewhere, by someone.
Good quality design for manufacture tools really do help, I remember doing sheet metal stuff in Inventor back before they cut off free Inventor access and being able to see your generated sheet and bend allowances so clearly was great, and now even OnShape has pretty solid design helpers.
A thing small shops and hobbyists would probably like is better handling of point clouds and photogrammetry for matching parts, since you're much more likely to be working with parts and projects where you didn't do all the design, I've spent many hours trying to accurately model a mating feature, but even that's like. Pretty good these days, importing 3D scans into an editor is pretty standard and the good CAD packages will even let you pick up holes and clean up point clouds directly from the scan.
I'm not that much of a mech eng, and never really was, my CAD is mostly self taught for simple tasks, real mechanical designers no doubt have better opinions on this, @literallymechanical probably has thoughts on T-splines.
37 notes
·
View notes
Text
Yo! Humble Bundle has a great deal on art software and resources going on for $30 USD (about $40ish CAD) that comes with a 1 year license for Clip Studio Paint PRO, a license for Paintstorm Studio, AND a license for Realistic Paint! The latter of which I had WAY TOO MUCH FUN drawing in, it's less of a drawing app and more like an interactive relaxation art game because it fuses realistic art tools such as pencils, watercolor, and oil paint with a very interactive UI. Look what I made with it using the charcoal tools! And unlike my art classes in college, no mess! 😭😆 (you can watch the timelapse if you want to see it made in real time, in which i struggle to draw a single nose LMAO)

Soo yeah, this bundle is super worth it especially if you don't have Clip Studio Paint PRO yet and have been wanting to try it. It also comes with some 3D models and other resources for Clip Studio that are pretty handy, but the three pieces of software it comes with are definitely the real value here. It's only available for THREE MORE DAYS !! and as per Humble Bundle tradition, the profits from the bundles goes towards charity - in this case, it's No Kid Hungry, a charity organization that helps provide free school lunches to children in America.
(oh, and in case you're someone who already owns Clip Studio, I can confirm you CAN just give the license key to someone else, which is what I did LMAO)
This isn't a sponsored post or anything btw I just had a blast making charcoal art in it and I'm super hyped to play around with all the other tools it has to offer, it's full of a lot of fun secrets that I'm still unearthing (•̀ᴗ•́)و
61 notes
·
View notes
Text
ok, turning to the DRoP fandom for this.
i really, really, really want to try to engineer the dragon models from the 3D pern videogame into something 3D printable, because it would be very fun to have some little pernese dragons around. i have extracted the models. the big problem is they're in a very, very specialized filetype.
this file type is Atari Stereo CAD-3D, with the file extension ".3D" (it shares this with a type of cave modeling file! fun fact). as far as I can find, there is no piece of software capable of opening these files and turning them into something else, and they cannot be captured in another format. they can't be opened with other Stereo CAD-3D software, and even the software linked on fileinfo as opening it, quick3D, only opens .3D2 and .3ds files according to its list of things it can open. i haven't downloaded it to try anyway because it also costs 200 dollars.
please let me know if you have a way to open this filetype and save as a different one, or if you happen to have a copy of quick3D lying around. or reblog to boost if you're interested in the potential of being able to print little pernese dragons of your own.
#pern#dragonriders of pern#covert3d.org says they do it but only for premium and im in the middle of asking them about which .3d file type they're actually talking ab
15 notes
·
View notes
Note
Hey! I love your art so much 💖 I wanted to ask what program you use for 3D modelling?
aw thank you!! :3
and to answer your question i’m going to warn you this is going to be kinda long because i’m gonna use this post as an excuse to show my 3D models that aren’t awful (sorry lol).
i actually use two different programs, both for different purposes, but you don’t need to get both, it really depends on which kind of modeling you want to do.
1) the first is called Nomad Sculpt on the iPad, you do have to pay for it unfortunately but it’s definitely one of the best modeling apps for the iPad. i know Blender is free but my computer is really old and doesn’t run the program very well, and at this point i’ve already gotten used to nomad sculpt.
anyway tho, i use it for art-related things like the obvious 3D models, but recently i’ve been playing around with just making scenes to use as references for my drawings. they’re not anything impressive, most of the time i actually use it to make little figurines to print and turn into earrings/little friends that sit in my room just for fun.

i’m gonna show this first bc they look cooler once they’re printed and colored (also you can tell i printed mini crowley and aziraphale when my sonadow hyperfixation started bc i never actually painted crowley) (he’s just kinda sitting there oops).
the little red guys are actually my favorite bugs (goliath beetles), i made them about a year ago but i still wear them like every day.
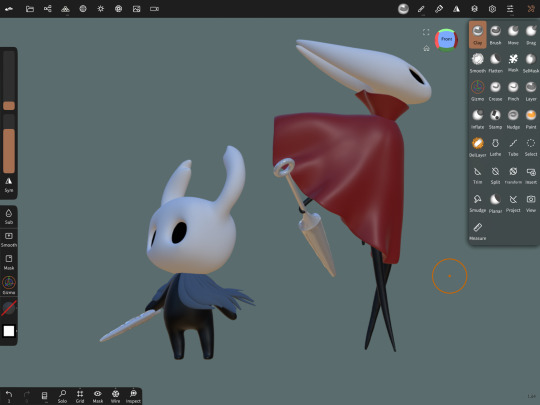
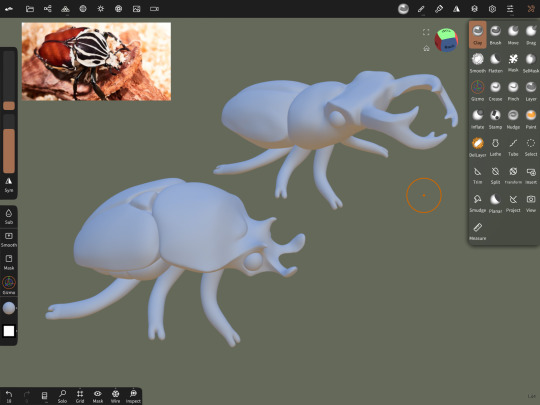
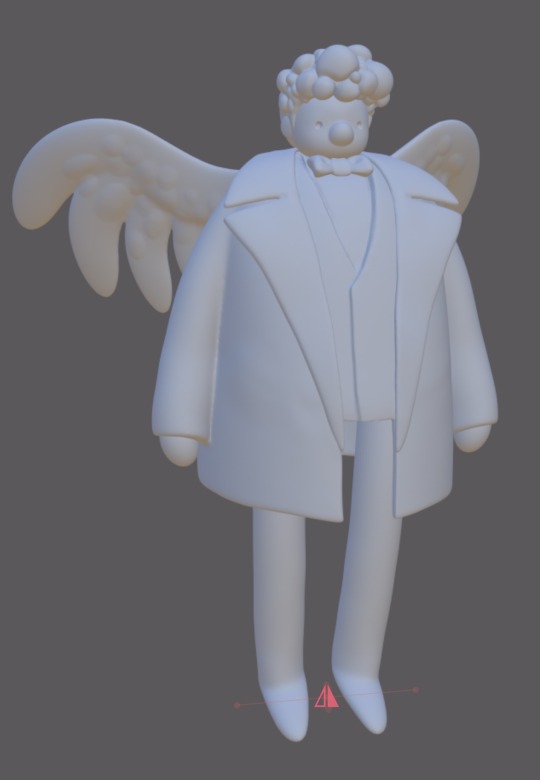
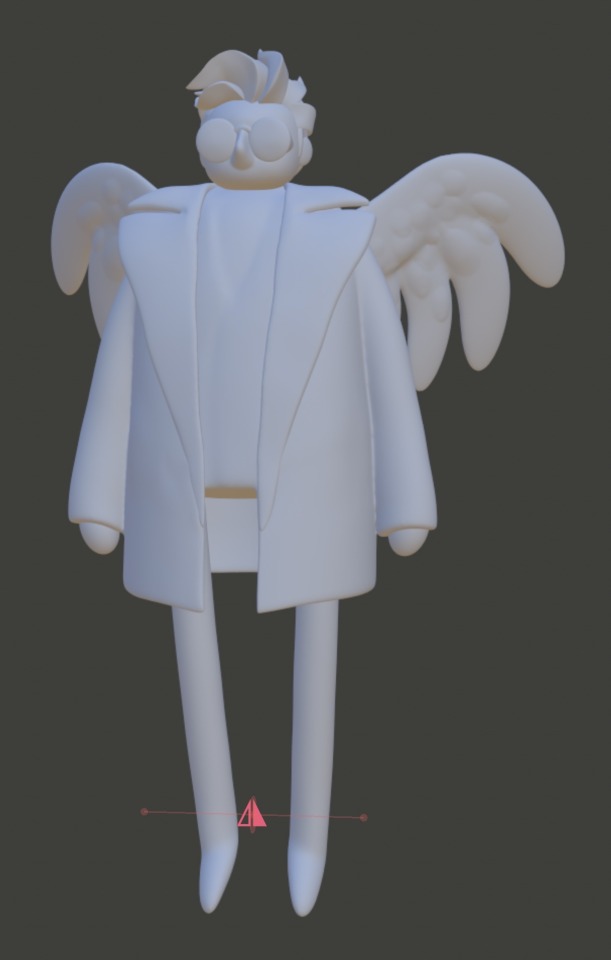
and here’s what they look like in the app, it’s a little intimidating but once you get used to it it’s actually kinda fun just playing around and seeing what you can do.
2) the second program i use is Shapr3D (also for the iPad, but i think they made an update where you can run it on windows/mac). you also have to pay for this as a subscription which sucks, i’m only able to use it since the engineering program i’m in pays for it.
Shapr3D is one of the many CAD software programs out there, but it’s nice bc it’s very beginner friendly and very easy to use. CAD is mainly for architecture/engineering but i honestly think more 3D artists should give it a try. it’s really nice once you get the hang of it and (i’m probably biased bc i’m a student) i honestly prefer it over just normal modeling software because i feel like you can be a lot more creative with it.
right now for my engineering class, our semester final is to design and present something that’s functional, and we can either explain the math behind it or just 3D print it and demonstrate how it works, and i’m making a functional mini model of “the rack” trap from Saw III (i’m not psychotic i swear i’ve just had a Saw hyperfixation for 5 years).
i’m definitely gonna post it when it’s finished just bc i’m already excited with how it’s turning out, but for now here’s a couple at-home projects i’ve done:
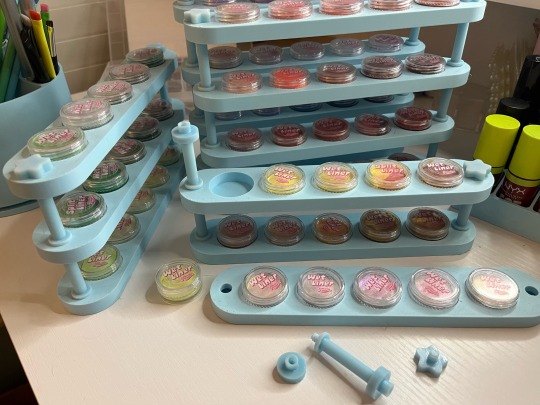
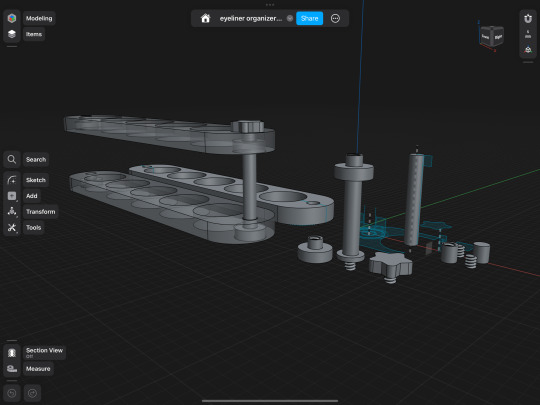
(above) i have a bunch of wet liners and i designed a stackable holder thingy with bolts between the shelves and a little cute star screw to fasten it at the top.
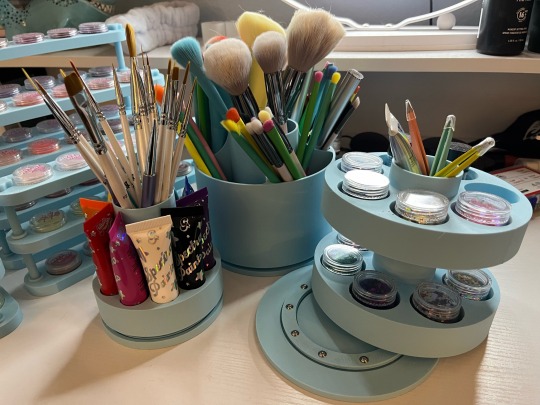
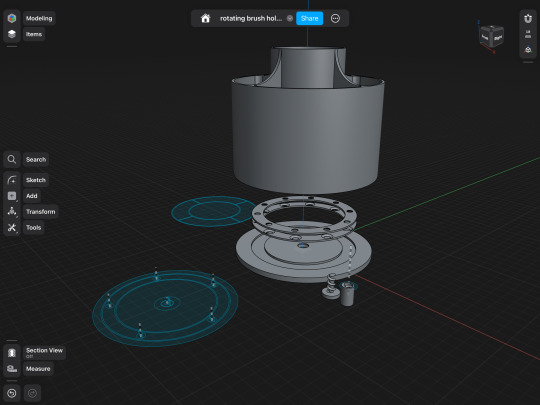
(above) i also made a few rotating brush holders at home (bc the ones that actually rotate are like $40 for some reason) by buying a set of small sphere bearings at home depot for like $5 (that’s what those little metal things are inside the third one, i took it apart bc i don’t know how to put a video and a picture in the same post) (just pretend they’re spinning rn).
anyway that’s all!! if you actually read this whole thing i love you so much bc engineering and design is one of my special interests so thanks for letting me tell you about the silly things i’ve made :3
#asks#3d art#3d model#engineering#infodump#special interest#ermmmmm not sure what else to tag#this was just a really long post lol#bugs#good omens#autism creature
78 notes
·
View notes